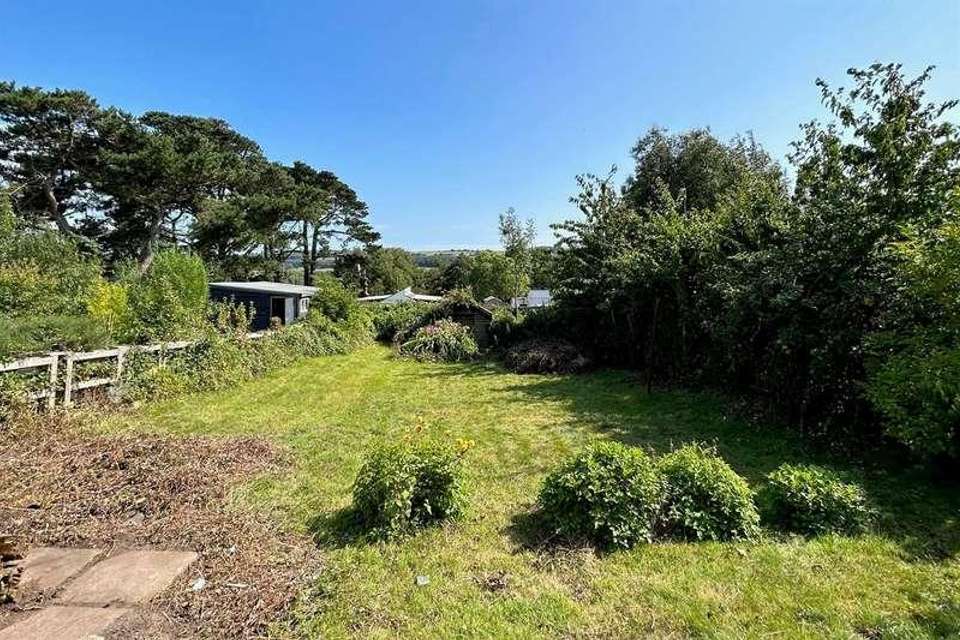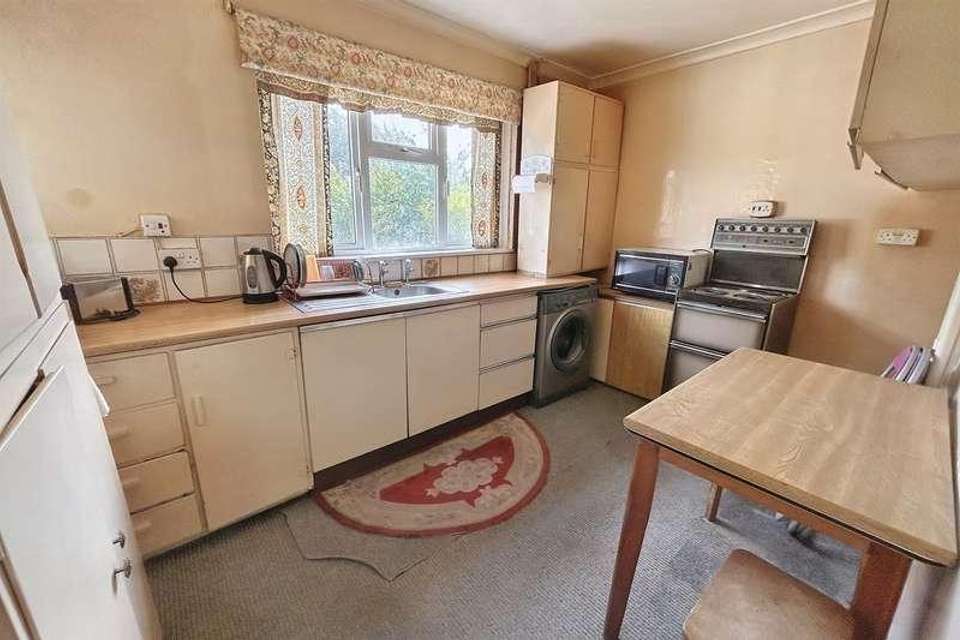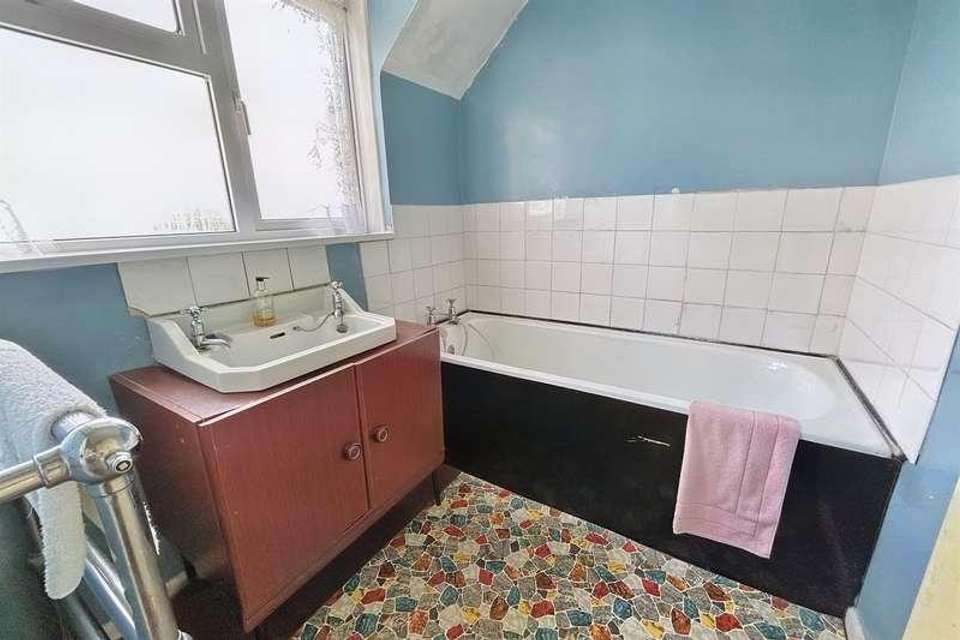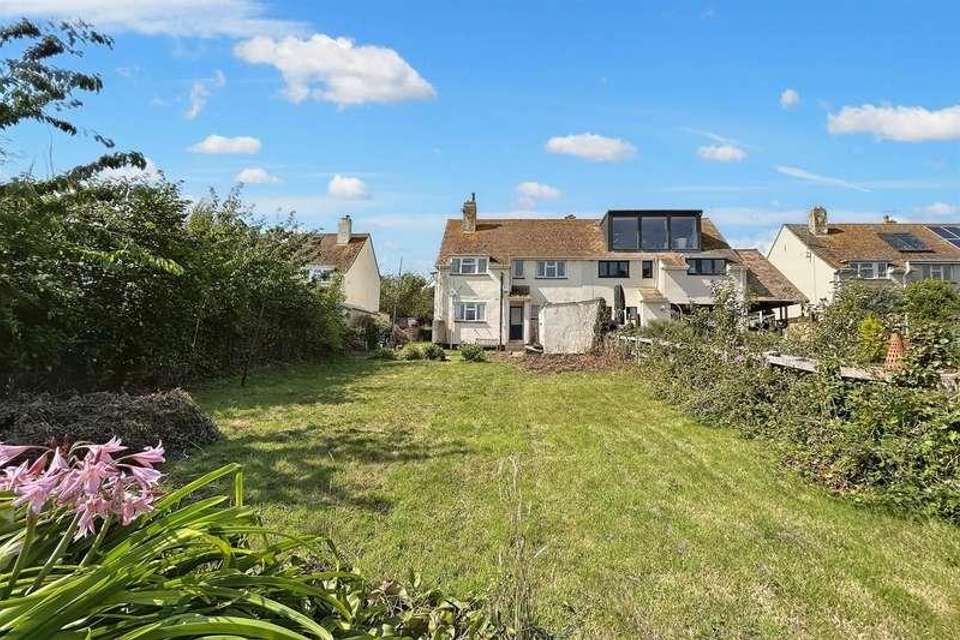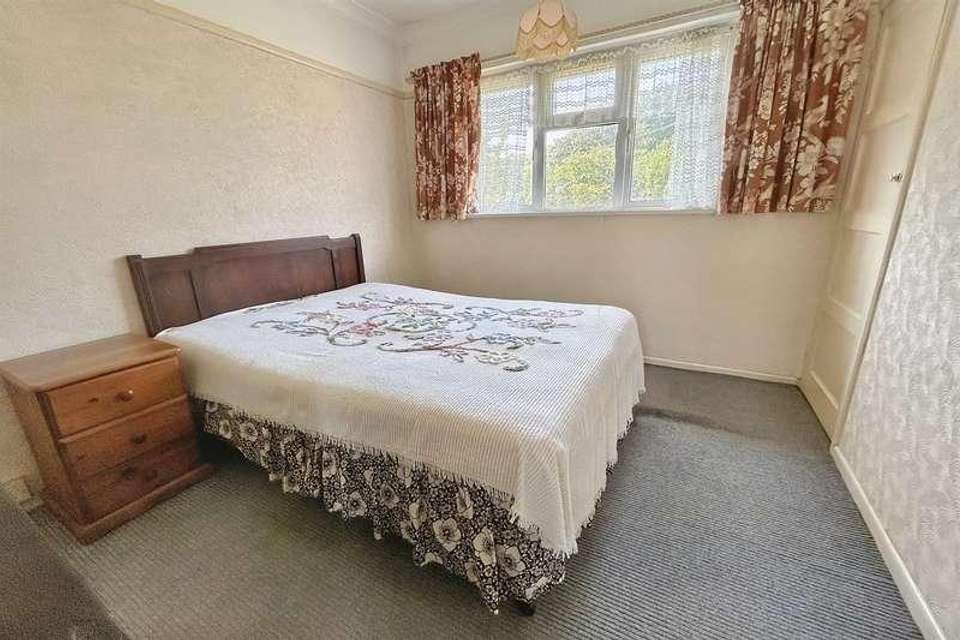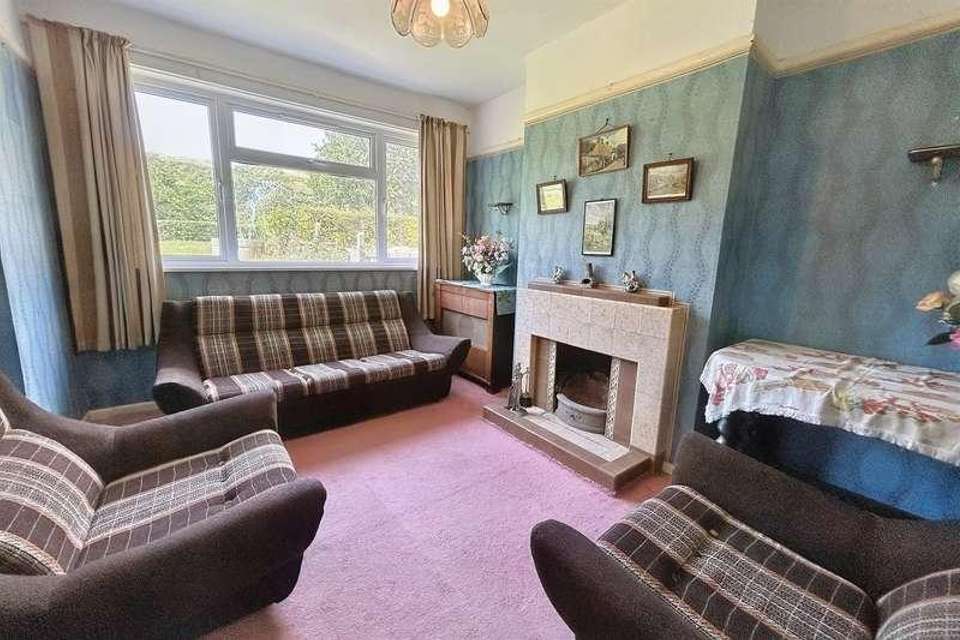3 bedroom semi-detached house for sale
Swanage, BH20semi-detached house
bedrooms
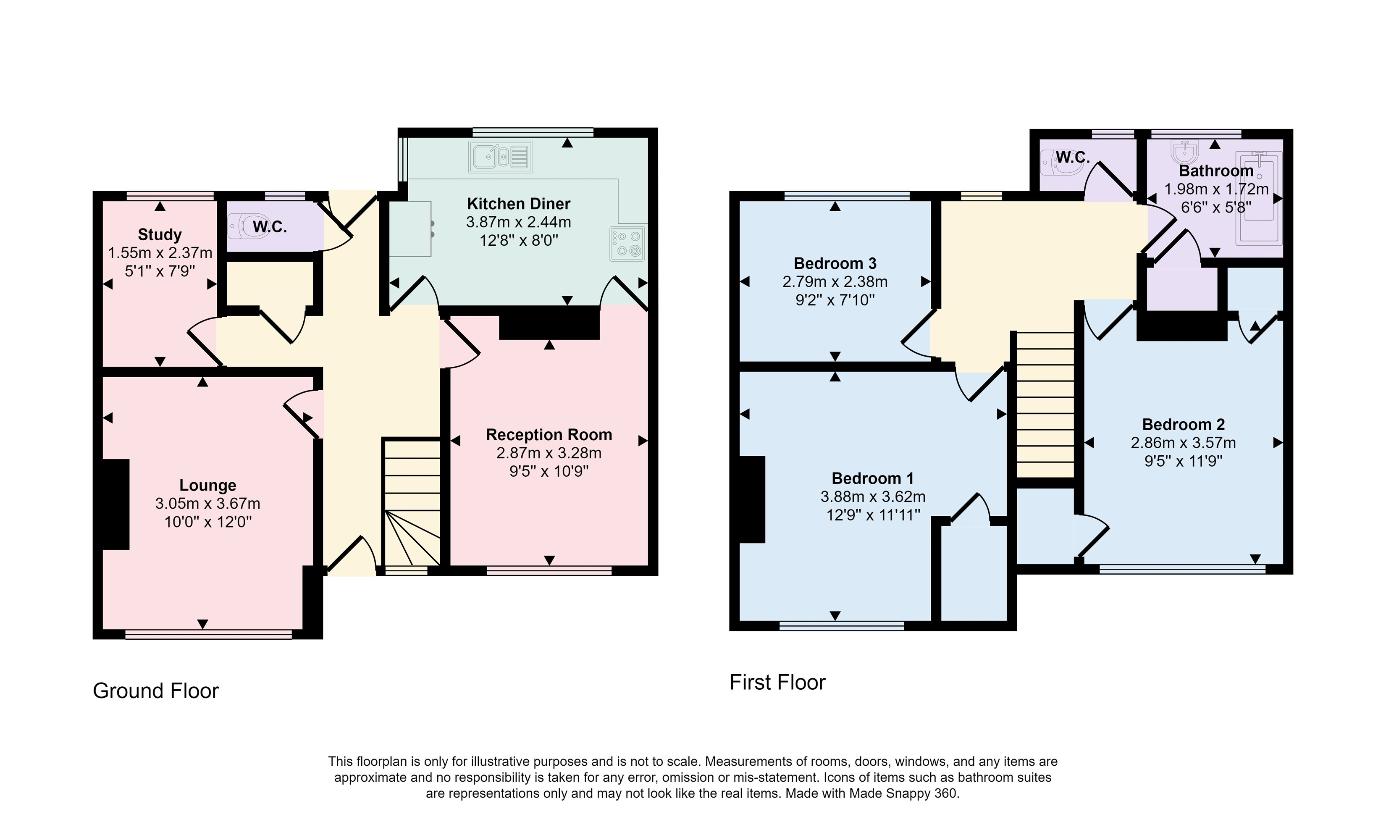
Property photos

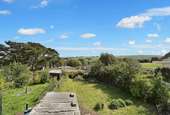
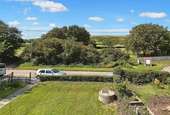
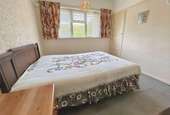
+8
Property description
IDEAL PROJECT IN RURAL LOCATION Welcome to this charming 3-bedroom semi-detached house nestled in the picturesque rural village of Church Knowle. Tucked away from the hustle and bustle of city life, this tranquil abode offers breath taking rural views from every angle. As you approach the property, you'll immediately be captivated by its idyllic setting. The ground floor boasts two reception rooms, perfect for entertaining guests or creating cozy spaces for relaxation. Additionally, there is a study, ideal for those who require a quiet workspace. The heart of the home is undoubtedly the inviting kitchen/breakfast room, where you can imagine cooking up delicious meals while enjoying the views of the countryside. This area holds great potential, offering space for designing your dream culinary haven. The first floor hosts three well-proportioned bedrooms, each offering views of the stunning rural surroundings. Imagine waking up to the sight of rolling hills and picturesque landscapes every morning. A shared bathroom and separate WC completes the first floor, ready to be transformed into a modern oasis for your daily routines. Outside, a large rear garden awaits, offering endless opportunities for outdoor gatherings, gardening enthusiasts, and creating a peaceful retreat to savour the tranquillity of rural living. While this property promises a wealth of possibilities, it's essential to note that it is currently in need of a full refurbishment throughout. However, with the right vision and renovation efforts, you can easily turn this gem into your dream home, tailored to your personal taste and style. Currently equipped with solid fuel heating and double glazing, the home provides a solid foundation for your refurbishment plans, ensuring comfort and warmth during the transformation process.Lounge 3.67m (12'0) x 3.05m (10'0) Dining Room 3.28m (10'9) x 2.87m (9'5) Study 2.37m (7'9) x 1.55m (5'1) Kitchen/Breakfast Room 3.87m (12'8) x 2.44m (8'0) Bedroom 1 3.88m (12'9) x 3.62m (11'11) Bedroom 2 3.57m (11'9) x 2.86m (9'5) Bedroom 3 2.79m (9'2) x 2.38m (7'10) Bathroom 1.98m (6'6) x 1.72m (5'8) Additional Information Freehold. Council Tax Band:C. The property has a section 157 restrictive covenant that restricts the sale to only a main principal residence, please contact the office for further information. ALL MEASUREMENTS QUOTED ARE APPROX. AND FOR GUIDANCE ONLY. THE FIXTURES, FITTINGS & APPLIANCES HAVE NOT BEEN TESTED AND THEREFORE NO GUARANTEE CAN BE GIVEN THAT THEY ARE IN WORKING ORDER. YOU ARE ADVISED TO CONTACT THE LOCAL AUTHORITY FOR DETAILS OF COUNCIL TAX. PHOTOGRAPHS ARE REPRODUCED FOR GENERAL INFORMATION AND IT CANNOT BE INFERRED THAT ANY ITEM SHOWN IS INCLUDED.These particulars are believed to be correct but their accuracy cannot be guaranteed and they do not constitute an offer or form part of any contract.Solicitors are specifically requested to verify the details of our sales particulars in the pre-contract enquiries, in particular the price, local and other searches, in the event of a sale.VIEWINGStrictly through the vendors agents Goadsby
Council tax
First listed
2 weeks agoSwanage, BH20
Placebuzz mortgage repayment calculator
Monthly repayment
The Est. Mortgage is for a 25 years repayment mortgage based on a 10% deposit and a 5.5% annual interest. It is only intended as a guide. Make sure you obtain accurate figures from your lender before committing to any mortgage. Your home may be repossessed if you do not keep up repayments on a mortgage.
Swanage, BH20 - Streetview
DISCLAIMER: Property descriptions and related information displayed on this page are marketing materials provided by Goadsby. Placebuzz does not warrant or accept any responsibility for the accuracy or completeness of the property descriptions or related information provided here and they do not constitute property particulars. Please contact Goadsby for full details and further information.





