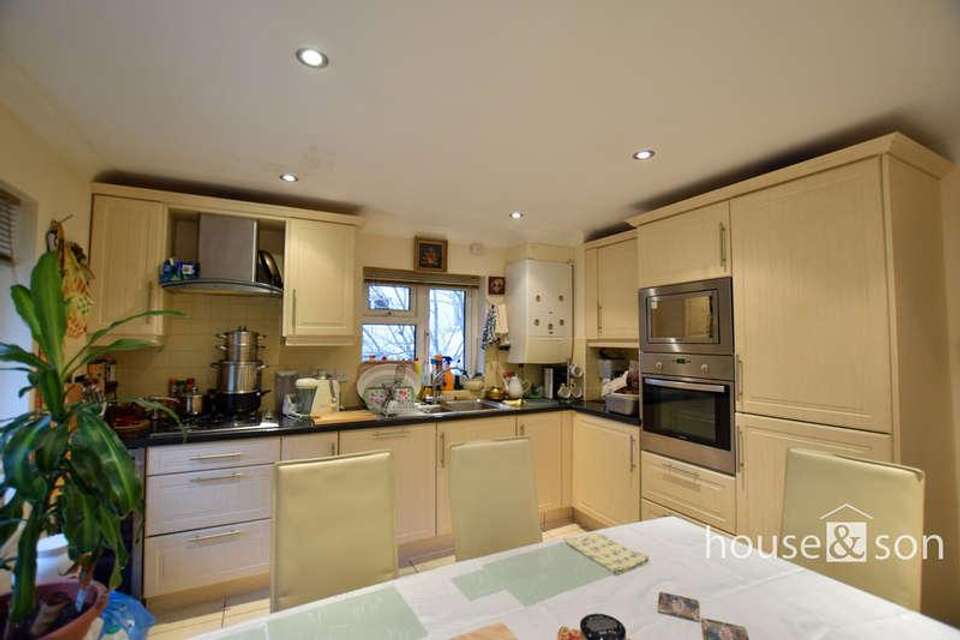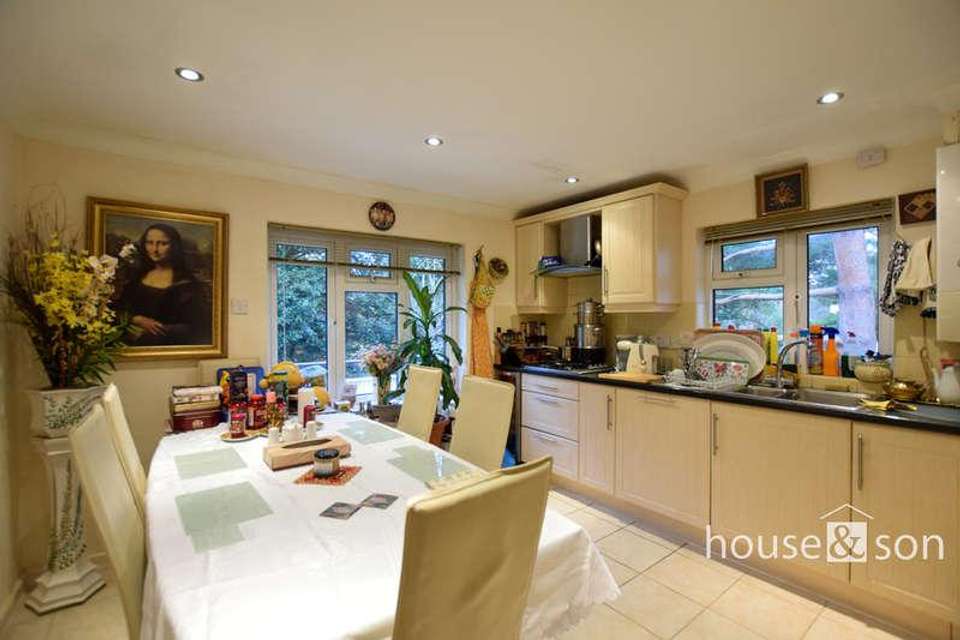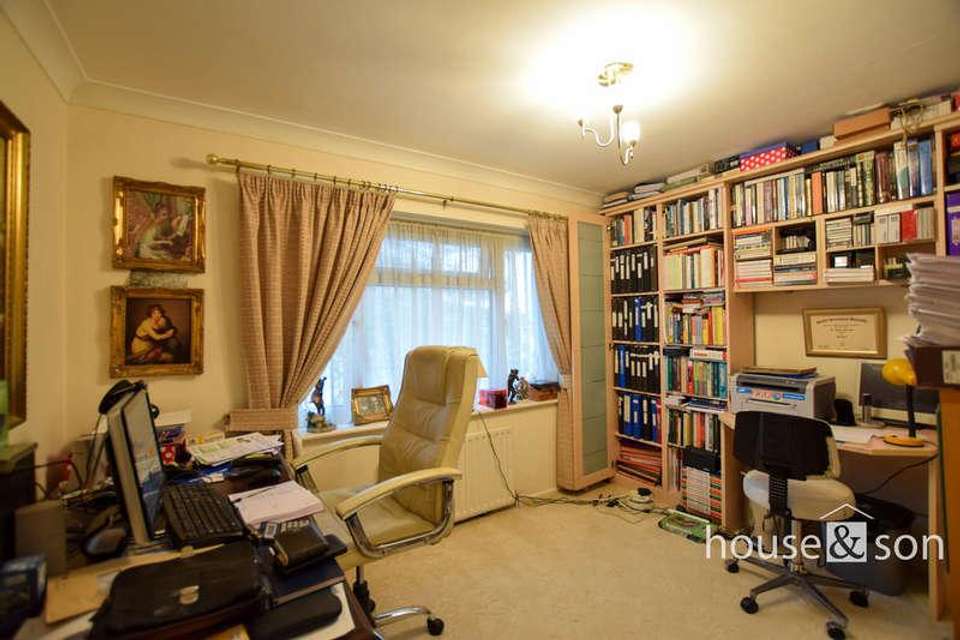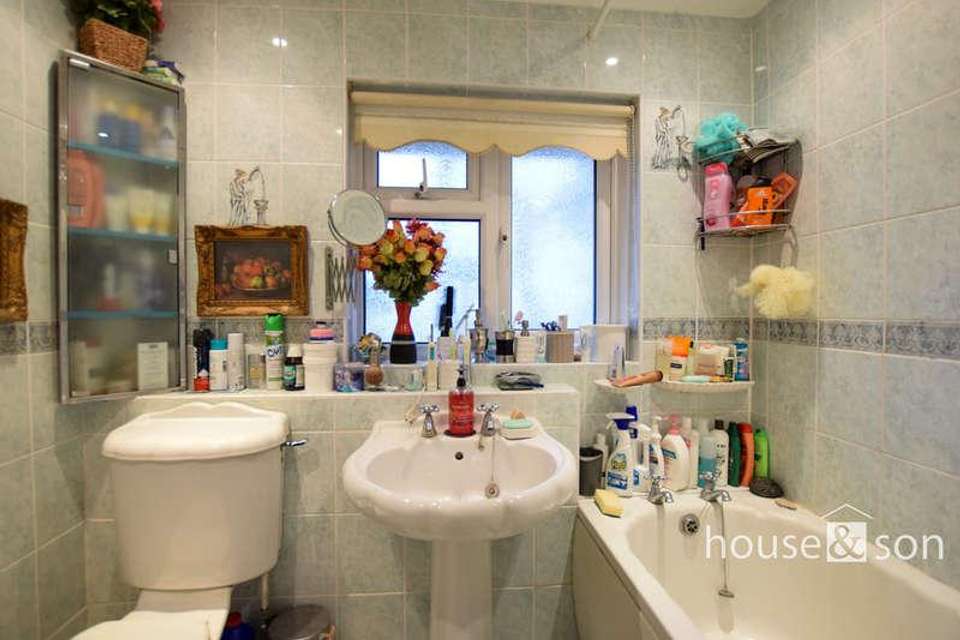2 bedroom flat for sale
Bournemouth, BH1flat
bedrooms
Property photos
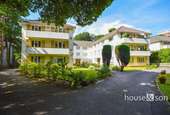
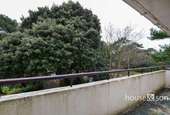
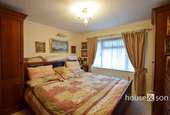
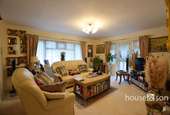
+4
Property description
COMMUNAL ENTRANCE Secure entry system, door to communal hallway, stairs to Second floor, door to: ENTRANCE HALL 15' 3" x 3' 0" min widening to 5'2" (4.65m x 0.91m min widening to 1.57m) Handset for entry phone system, radiator, wall mounted thermostat for gas fired central heating, storage cupboard, coved ceiling with two ceiling light points. LOUNGE/DINING ROOM 15' 0" x 12' 0" (4.57m x 3.66m) UPVC double glazed windows to side, UPVC double glazed windows and door to Southerly aspect with access to the balcony, two radiators, coved ceiling with ceiling light point. BALCONY 20' 0" x 3' 0" (6.1m x 0.91m) South facing open balcony with white rendered wall surround. KITCHEN/BREAKFAST ROOM 11' 5" x 11' 5" (3.48m x 3.48m) UPVC double glazed window to South and Westerly aspects, fabulous fitted kitchen comprising modern range of base, drawer and eye level units, work top with inset sink and drainer, built in four ring gas hob with cooker hood over, built in oven, built in microwave, integrated dish washer, washing machine and fridge freezer, washing machine, "combi" boiler, built in wine cooler, tiled around work top areas, tiled floor, radiator, ample space for table and chairs, coved and smooth ceiling with inset spot lights. BEDROOM ONE 12' 0" x 11' 5" (3.66m x 3.48m) UPVC double glazed window to side, radiator, range of fitted bedroom furniture including one double and three single wardrobes, two chest of drawers, dresser unit area, two wall mounted lights, coved ceiling with ceiling light point. BEDROOM TWO 11' 5" x 8' 1" (3.48m x 2.46m) UPVC double glazed window to side, radiator, fitted shelving and desk area to one wall, coved ceiling with ceiling light point. BATHROOM 7' 0" x 6' 0" (2.13m x 1.83m) UPVC double glazed window to side, white suite comprising panelled bath with 'Mira Sport' shower over, pedestal wash hand basin, close coupled WC, radiator, tiled walls, coved ceiling with inset spot lights. OUTSIDE Albemarle Court is set in beautifully maintained communal grounds and there is a garage allocated to this flat. TENURE & CHARGES Share of FreeholdService Charge 370 per quarter to include water and sewerage rates.Council Tax Band 'C' 1380.72 (2018/2019)
Interested in this property?
Council tax
First listed
Over a month agoBournemouth, BH1
Marketed by
House & Son Lansdowne House,Christchurch Road,Bournemouth,BH1 3JWCall agent on 01202 242000
Placebuzz mortgage repayment calculator
Monthly repayment
The Est. Mortgage is for a 25 years repayment mortgage based on a 10% deposit and a 5.5% annual interest. It is only intended as a guide. Make sure you obtain accurate figures from your lender before committing to any mortgage. Your home may be repossessed if you do not keep up repayments on a mortgage.
Bournemouth, BH1 - Streetview
DISCLAIMER: Property descriptions and related information displayed on this page are marketing materials provided by House & Son. Placebuzz does not warrant or accept any responsibility for the accuracy or completeness of the property descriptions or related information provided here and they do not constitute property particulars. Please contact House & Son for full details and further information.





