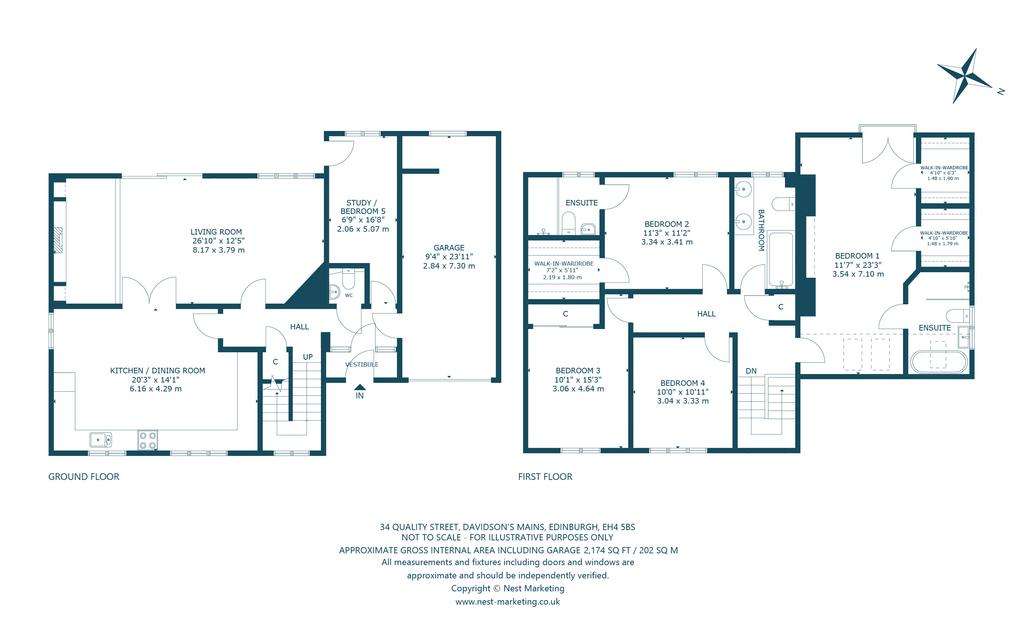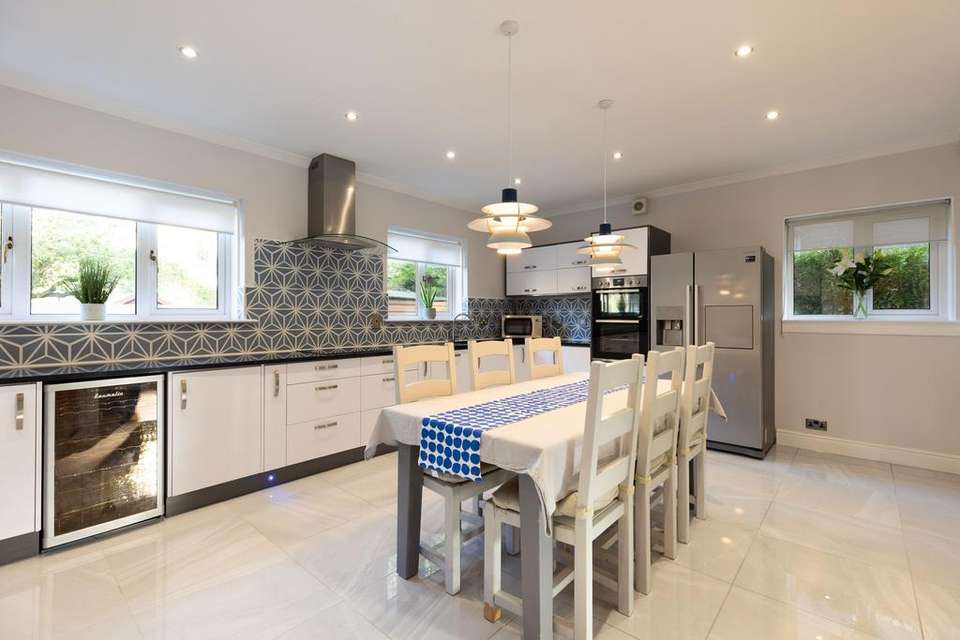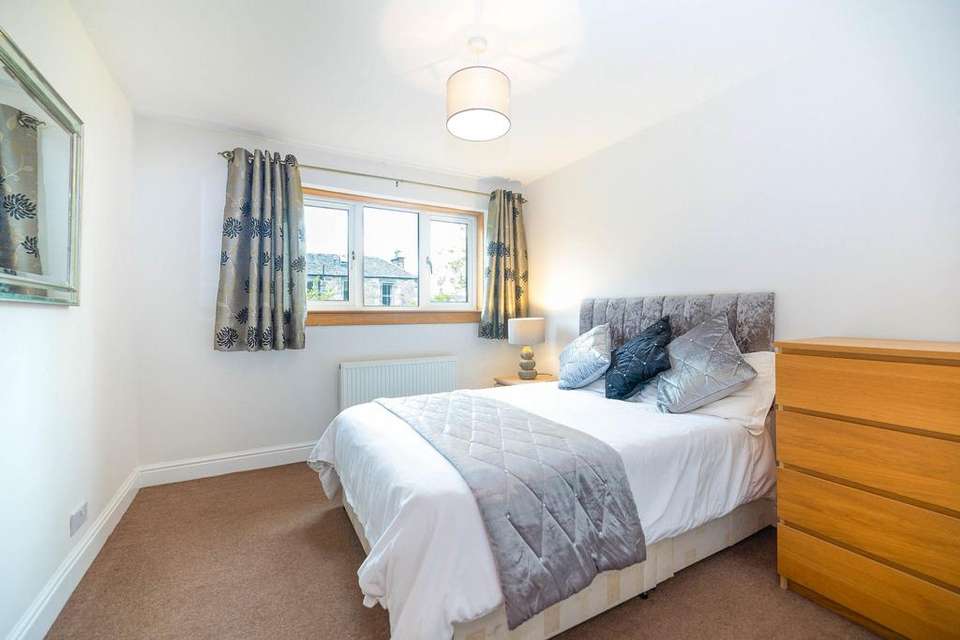4 bedroom detached house for sale
Edinburgh, EH4 5BSdetached house
bedrooms

Property photos




+20
Property description
Set back from the road and quietly positioned down a gated private driveway, this is a beautifully presented detached property. Occupying a generous plot that backs onto Davidson’s Mains Park it offers superb family accommodation that has been meticulously designed with much thought given to the layout, finishes, and decor. Benefitting from a sense of tranquillity yet minutes from local amenities, well-regarded schooling, renowned golf courses, beaches, and more this is a rare opportunity not to be missed.
• Living room with stylish décor incorporating hardwood flooring and a feature gas fireplace. Sliding patio doors leading out to the garden.
• Dining kitchen designed to the highest standard by the current
owners. Integrated appliances include a ceiling extractor hood, eye-level double
oven, induction hob and dishwasher.
• Fully tiled ground floor WC with wash basin.
• Carpeted home office/fifth bedroom with a peaceful rear garden outlook.
• Dual aspect master bedroom with views down the drive in one direction and over the garden towards Davidsons Mains park in the other. Patio doors with a Juliet balcony. The sophisticated interior includes two walk-in wardrobes, and a luxurious en-suite bathroom with a separate wetroom shower.
• Second double bedroom looking across the rear garden, with a large built-in
wardrobe and an en-suite shower room.
• Two additional light and airy carpeted double bedrooms.
• Superb family bathroom boasting a high-quality suite with shower.
• Gas central heating and double glazing throughout.
• Understairs cupboard provides good storage as well as a large cupboard upstairs and a hatch to the attic which provides more storage facilities.
• Easily maintained enclosed rear garden mainly laid to lawn.
• Cobbled area with bespoke electric gates leading down the private driveway towards a monoblocked area. There is ample space for private parking plus a garage with an electric door.
• Living room with stylish décor incorporating hardwood flooring and a feature gas fireplace. Sliding patio doors leading out to the garden.
• Dining kitchen designed to the highest standard by the current
owners. Integrated appliances include a ceiling extractor hood, eye-level double
oven, induction hob and dishwasher.
• Fully tiled ground floor WC with wash basin.
• Carpeted home office/fifth bedroom with a peaceful rear garden outlook.
• Dual aspect master bedroom with views down the drive in one direction and over the garden towards Davidsons Mains park in the other. Patio doors with a Juliet balcony. The sophisticated interior includes two walk-in wardrobes, and a luxurious en-suite bathroom with a separate wetroom shower.
• Second double bedroom looking across the rear garden, with a large built-in
wardrobe and an en-suite shower room.
• Two additional light and airy carpeted double bedrooms.
• Superb family bathroom boasting a high-quality suite with shower.
• Gas central heating and double glazing throughout.
• Understairs cupboard provides good storage as well as a large cupboard upstairs and a hatch to the attic which provides more storage facilities.
• Easily maintained enclosed rear garden mainly laid to lawn.
• Cobbled area with bespoke electric gates leading down the private driveway towards a monoblocked area. There is ample space for private parking plus a garage with an electric door.
Interested in this property?
Council tax
First listed
Over a month agoEdinburgh, EH4 5BS
Marketed by
Coulters - Edinburgh 19 Hope Street, Edinburgh EH2 4ELPlacebuzz mortgage repayment calculator
Monthly repayment
The Est. Mortgage is for a 25 years repayment mortgage based on a 10% deposit and a 5.5% annual interest. It is only intended as a guide. Make sure you obtain accurate figures from your lender before committing to any mortgage. Your home may be repossessed if you do not keep up repayments on a mortgage.
Edinburgh, EH4 5BS - Streetview
DISCLAIMER: Property descriptions and related information displayed on this page are marketing materials provided by Coulters - Edinburgh. Placebuzz does not warrant or accept any responsibility for the accuracy or completeness of the property descriptions or related information provided here and they do not constitute property particulars. Please contact Coulters - Edinburgh for full details and further information.
























