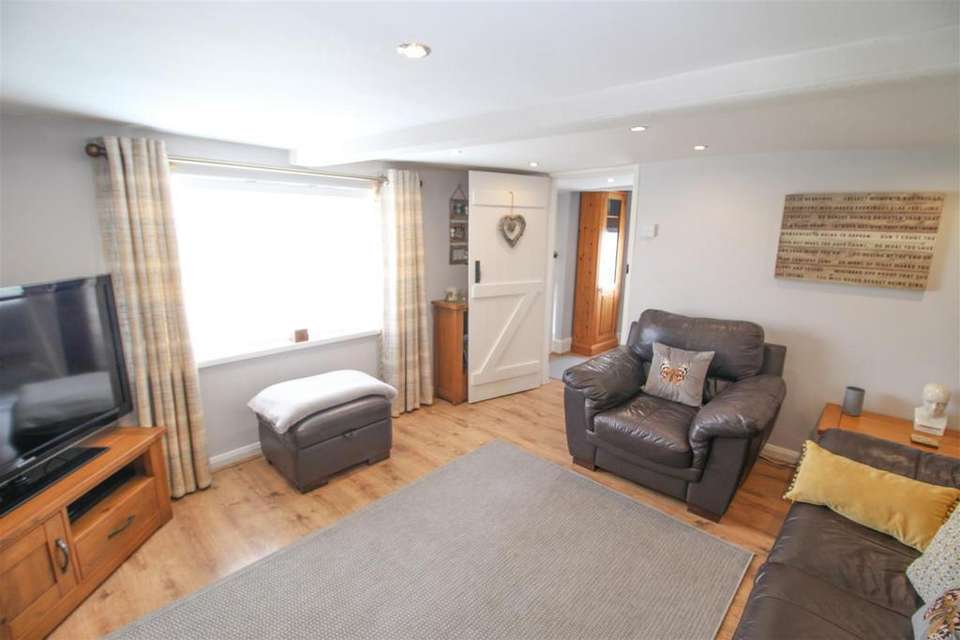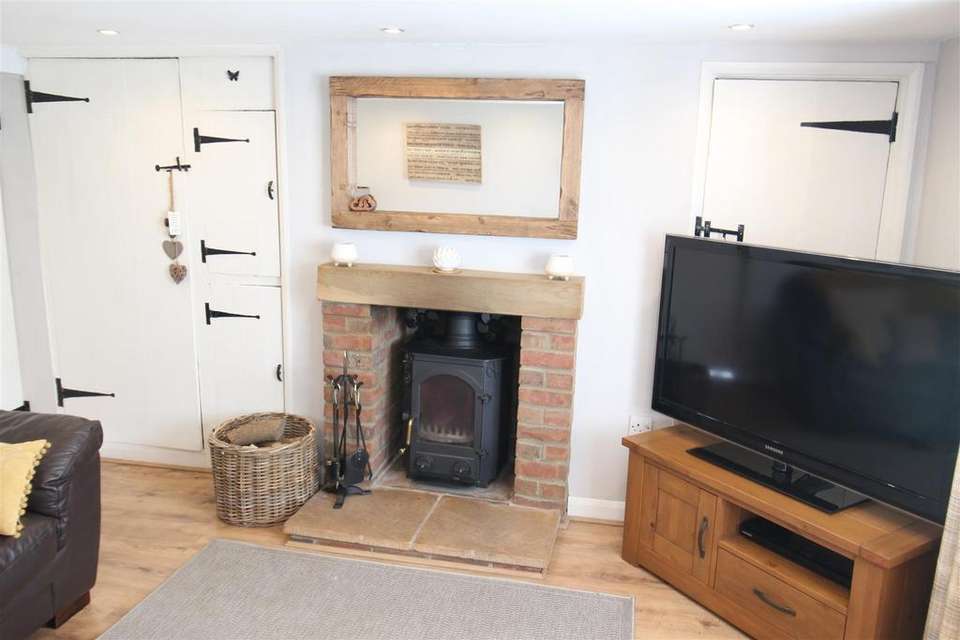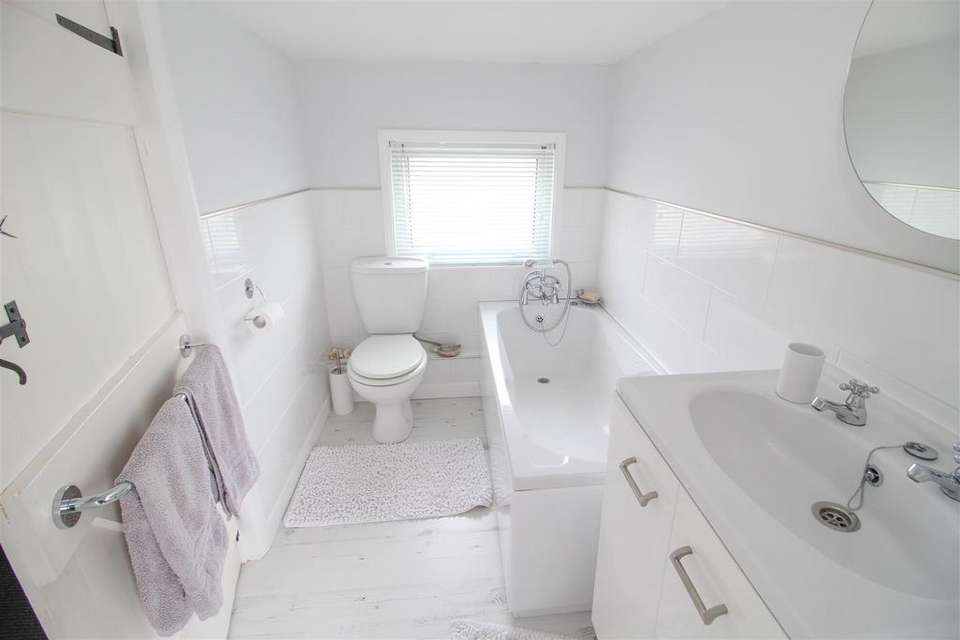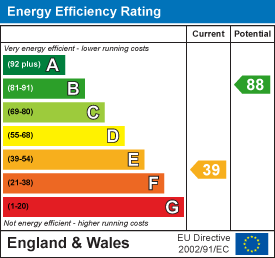3 bedroom detached house for sale
Wainfleet St. Mary, Skegnessdetached house
bedrooms
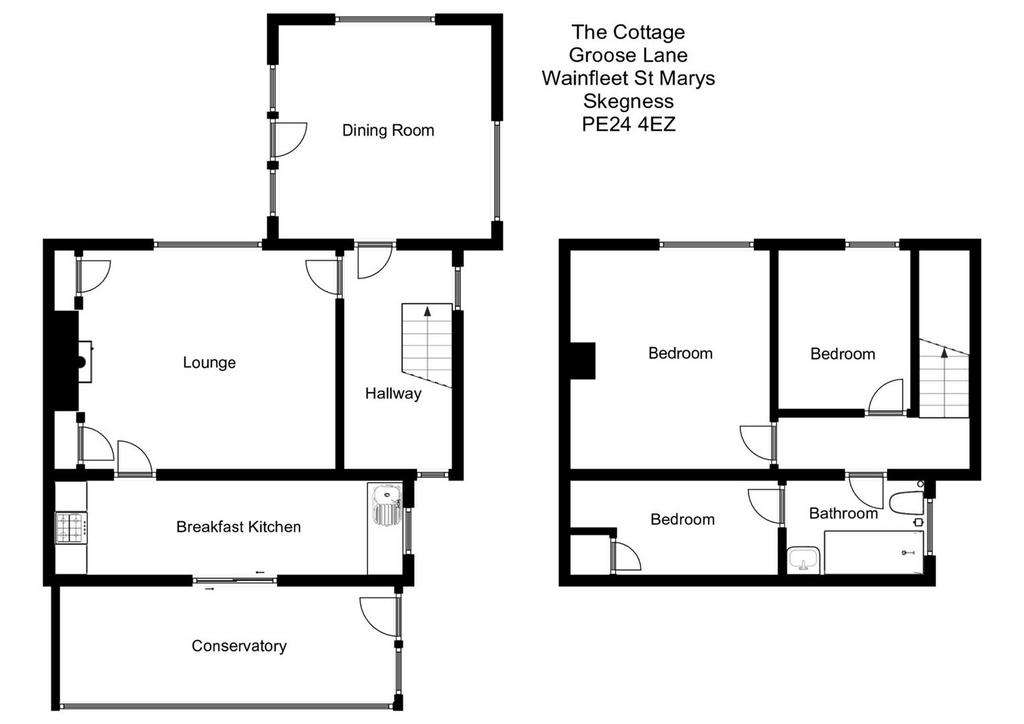
Property photos




+22
Property description
A charming detached country cottage situated in a semi rural location on the edge of this popular market town overlooking the adjacent farmland. The accommodation, which has been tastefully improved by the vendor comprises: Dining room, inner hall, lounge, kitchen, conservatory, 3 first floor bedrooms and bathroom. The property benefits from Upvc double glazed windows and independent electric heaters, gardens with summerhouse, store shed and parking for 2 vehicles.
Accommodation - A Upvc double glazed entrance door with side screens opens into the:
Dining Room - 3.65m x 3.63m (11'11" x 11'10") - Having a Upvc double glazed window to 2 sides, laminate effect floor, electric panel heater, door to:
Inner Hall - 3.74m x 1.79m (12'3" x 5'10") - With stairs to the first floor, laminate effect floor, 2 Upvc double glazed windows, inset ceiling spotlights, electric panel heater.
Lounge - 3.85m x 3.68m into chimney recess (12'7" x 12'0" i - Upvc double glazed window to front, laminate effect floor, rustic brick fireplace with log burning stove and storage cupboards to either side, inset ceiling spotlights.
Kitchen - 5.82m x 1.61m (19'1" x 5'3") - Equipped with a range of base units with worksurfaces over and tiled splash-backs, ceramic sink with mixer tap, integrated electric oven, 4 ring ceramic hob, space and plumbing for washing machine, tiled floor, Upvc double glazed window, electric wall mounted heater, inset ceiling spotlights.
Conservatory - 5.68m x 1.78m (18'7" x 5'10") - Being of Upvc double glazed construction on a brick base with Upvc double glazed door, tiled floor, polycarbonate roof.
First Floor Landing -
Bathroom - 2.28m x 1.51m (7'5" x 4'11") - Equipped with a panelled bath with hand-held mixer tap over, wc, wash hand basin, part tiled walls, Upvc double glazed window to side, laminate effect floor, door to:
Bedroom 3 - 3.53m x 1.56m (11'6" x 5'1") - Upvc double glazed window, electric panel heater, laminate effect floor, airing cupboard housing the hot water cylinder with immersion heater.
Bedroom 1 - 3.68m x 3.4m (12'0" x 11'1") - Upvc double glazed window, electric heater.
Bedroom 2 - 2.77m x 2.29m (9'1" x 7'6") - Upvc double glazed window, electric panel heater, loft hatch.
Exterior - Having a lawned front garden with paved patio and shrub borders. With a gravelled parking area for 2 vehicles. A hand gate opens onto the side garden which is also lawned with a paved patio and summerhouse, a path leads to the rear garden which is gravelled and leads to the wooden store shed.
Tenure & Possession - The property is Freehold with vacant possession upon completion.
Services - We understand that mains electricity, water and drainage are connected to the property.
Local Authority - Council Tax Band B payable to Local Authority: East Lindsey District Council, Tedder Hall, Manby Park, Louth, Lincs, LN11 8UP. [use Contact Agent Button].
Energy Performance Certificate - The property has an energy rating of E. The full report is available from the agents or by visiting Reference Number: 0340-2886-9230-2827-6871.
Viewing - Viewing is strictly by appointment with the Skegness office at the address shown below.
Location - Proceed south out of Skegness on the A52 road towards Boston. At the Wainfleet Bypass take the 3rd turning right, signposted Groose Lane whereupon the property will be found at the end of the no through road.
Accommodation - A Upvc double glazed entrance door with side screens opens into the:
Dining Room - 3.65m x 3.63m (11'11" x 11'10") - Having a Upvc double glazed window to 2 sides, laminate effect floor, electric panel heater, door to:
Inner Hall - 3.74m x 1.79m (12'3" x 5'10") - With stairs to the first floor, laminate effect floor, 2 Upvc double glazed windows, inset ceiling spotlights, electric panel heater.
Lounge - 3.85m x 3.68m into chimney recess (12'7" x 12'0" i - Upvc double glazed window to front, laminate effect floor, rustic brick fireplace with log burning stove and storage cupboards to either side, inset ceiling spotlights.
Kitchen - 5.82m x 1.61m (19'1" x 5'3") - Equipped with a range of base units with worksurfaces over and tiled splash-backs, ceramic sink with mixer tap, integrated electric oven, 4 ring ceramic hob, space and plumbing for washing machine, tiled floor, Upvc double glazed window, electric wall mounted heater, inset ceiling spotlights.
Conservatory - 5.68m x 1.78m (18'7" x 5'10") - Being of Upvc double glazed construction on a brick base with Upvc double glazed door, tiled floor, polycarbonate roof.
First Floor Landing -
Bathroom - 2.28m x 1.51m (7'5" x 4'11") - Equipped with a panelled bath with hand-held mixer tap over, wc, wash hand basin, part tiled walls, Upvc double glazed window to side, laminate effect floor, door to:
Bedroom 3 - 3.53m x 1.56m (11'6" x 5'1") - Upvc double glazed window, electric panel heater, laminate effect floor, airing cupboard housing the hot water cylinder with immersion heater.
Bedroom 1 - 3.68m x 3.4m (12'0" x 11'1") - Upvc double glazed window, electric heater.
Bedroom 2 - 2.77m x 2.29m (9'1" x 7'6") - Upvc double glazed window, electric panel heater, loft hatch.
Exterior - Having a lawned front garden with paved patio and shrub borders. With a gravelled parking area for 2 vehicles. A hand gate opens onto the side garden which is also lawned with a paved patio and summerhouse, a path leads to the rear garden which is gravelled and leads to the wooden store shed.
Tenure & Possession - The property is Freehold with vacant possession upon completion.
Services - We understand that mains electricity, water and drainage are connected to the property.
Local Authority - Council Tax Band B payable to Local Authority: East Lindsey District Council, Tedder Hall, Manby Park, Louth, Lincs, LN11 8UP. [use Contact Agent Button].
Energy Performance Certificate - The property has an energy rating of E. The full report is available from the agents or by visiting Reference Number: 0340-2886-9230-2827-6871.
Viewing - Viewing is strictly by appointment with the Skegness office at the address shown below.
Location - Proceed south out of Skegness on the A52 road towards Boston. At the Wainfleet Bypass take the 3rd turning right, signposted Groose Lane whereupon the property will be found at the end of the no through road.
Interested in this property?
Council tax
First listed
Over a month agoEnergy Performance Certificate
Wainfleet St. Mary, Skegness
Marketed by
Willsons - Skegness 16 Algitha Road Skegness, Lincolnshire PE25 2AGPlacebuzz mortgage repayment calculator
Monthly repayment
The Est. Mortgage is for a 25 years repayment mortgage based on a 10% deposit and a 5.5% annual interest. It is only intended as a guide. Make sure you obtain accurate figures from your lender before committing to any mortgage. Your home may be repossessed if you do not keep up repayments on a mortgage.
Wainfleet St. Mary, Skegness - Streetview
DISCLAIMER: Property descriptions and related information displayed on this page are marketing materials provided by Willsons - Skegness. Placebuzz does not warrant or accept any responsibility for the accuracy or completeness of the property descriptions or related information provided here and they do not constitute property particulars. Please contact Willsons - Skegness for full details and further information.




