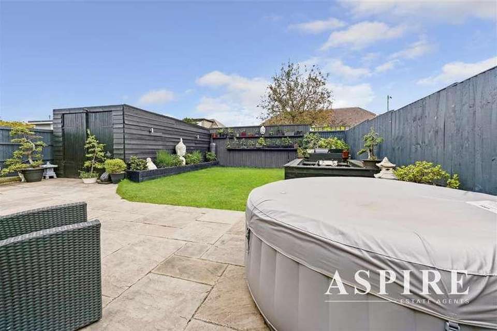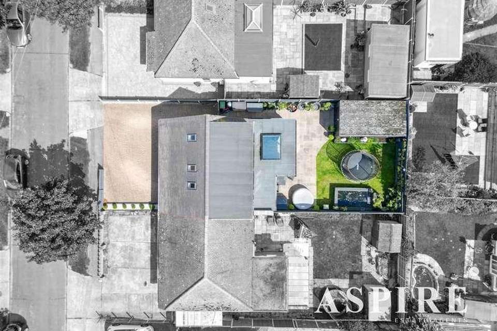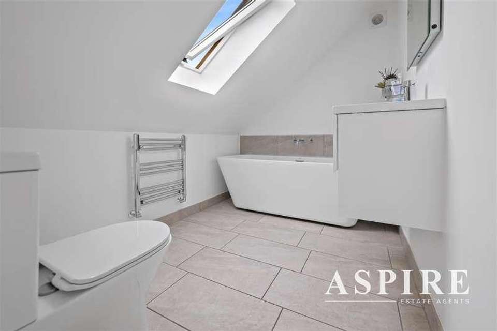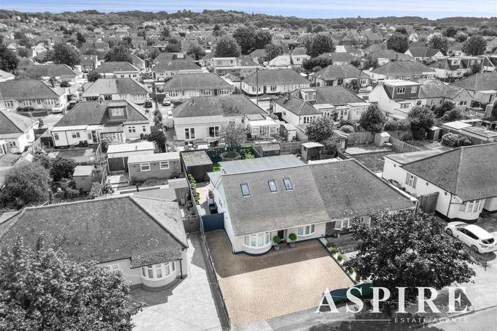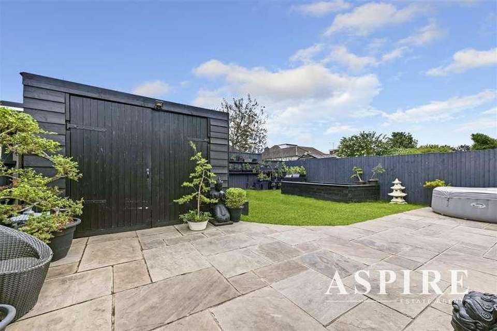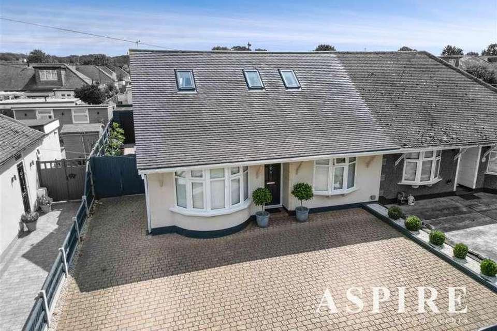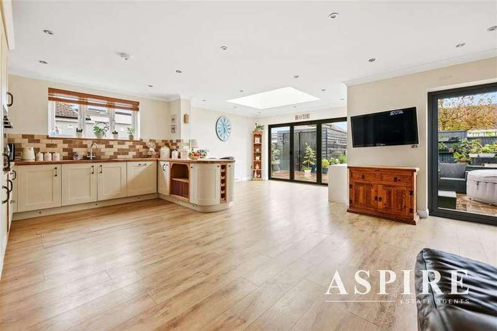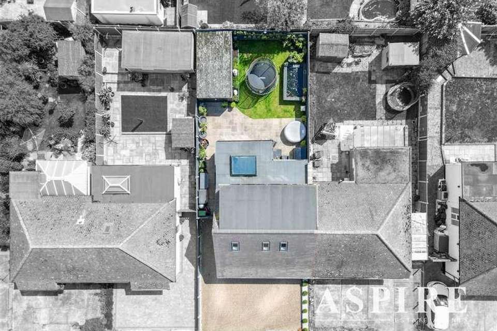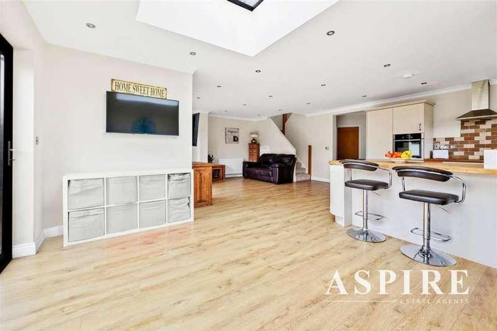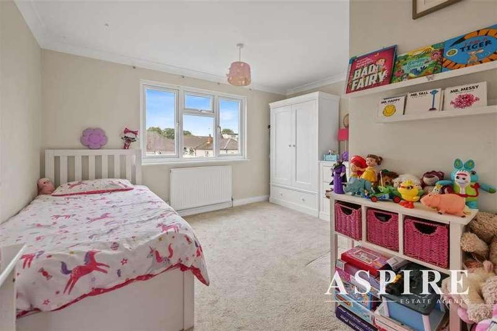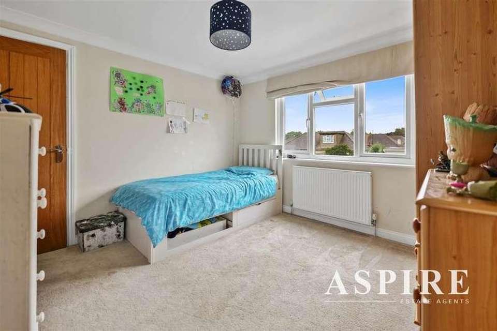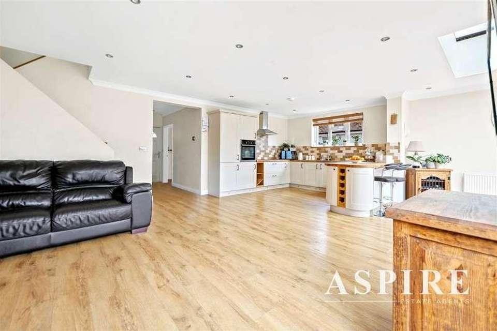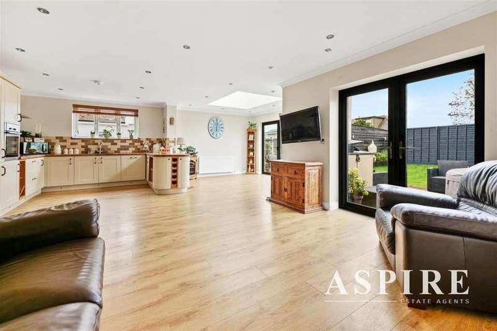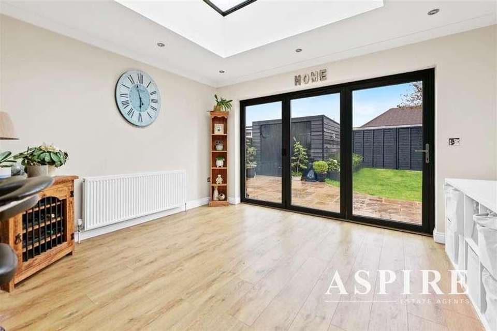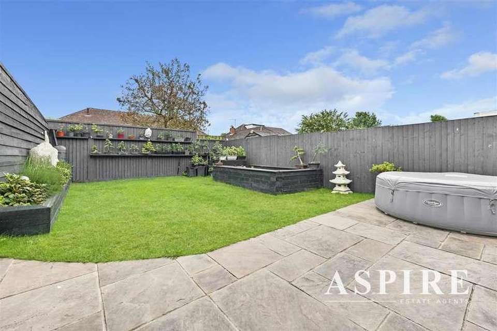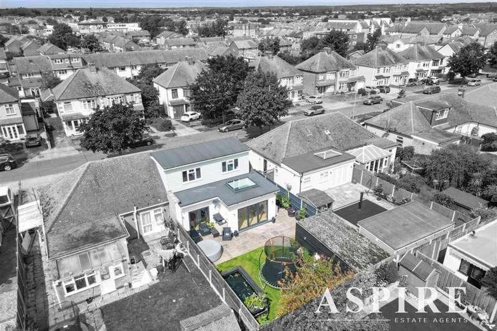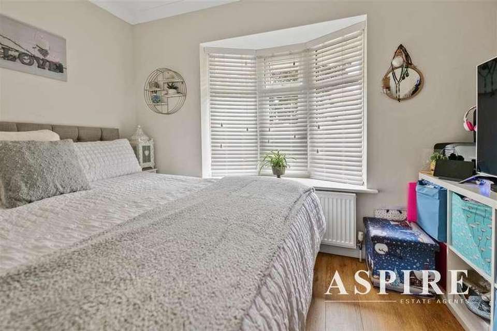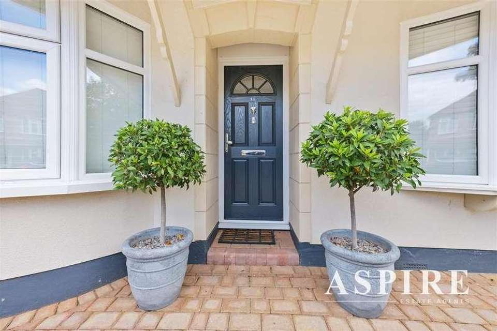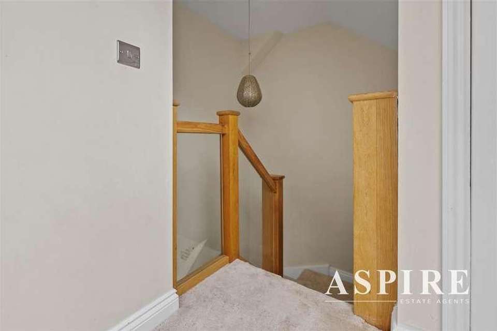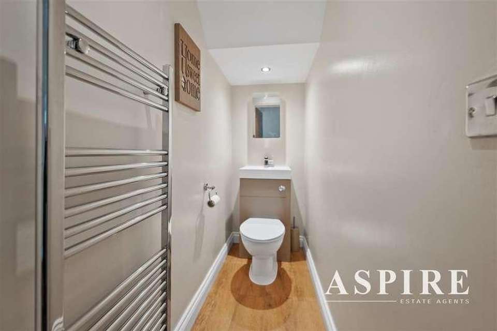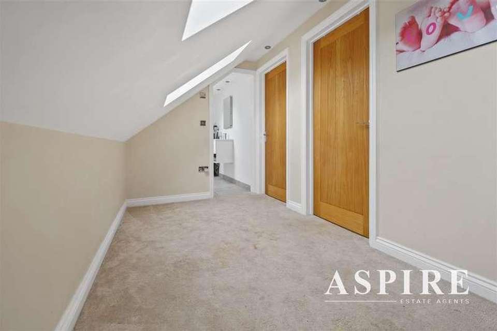4 bedroom semi-detached house for sale
Benfleet, SS7semi-detached house
bedrooms
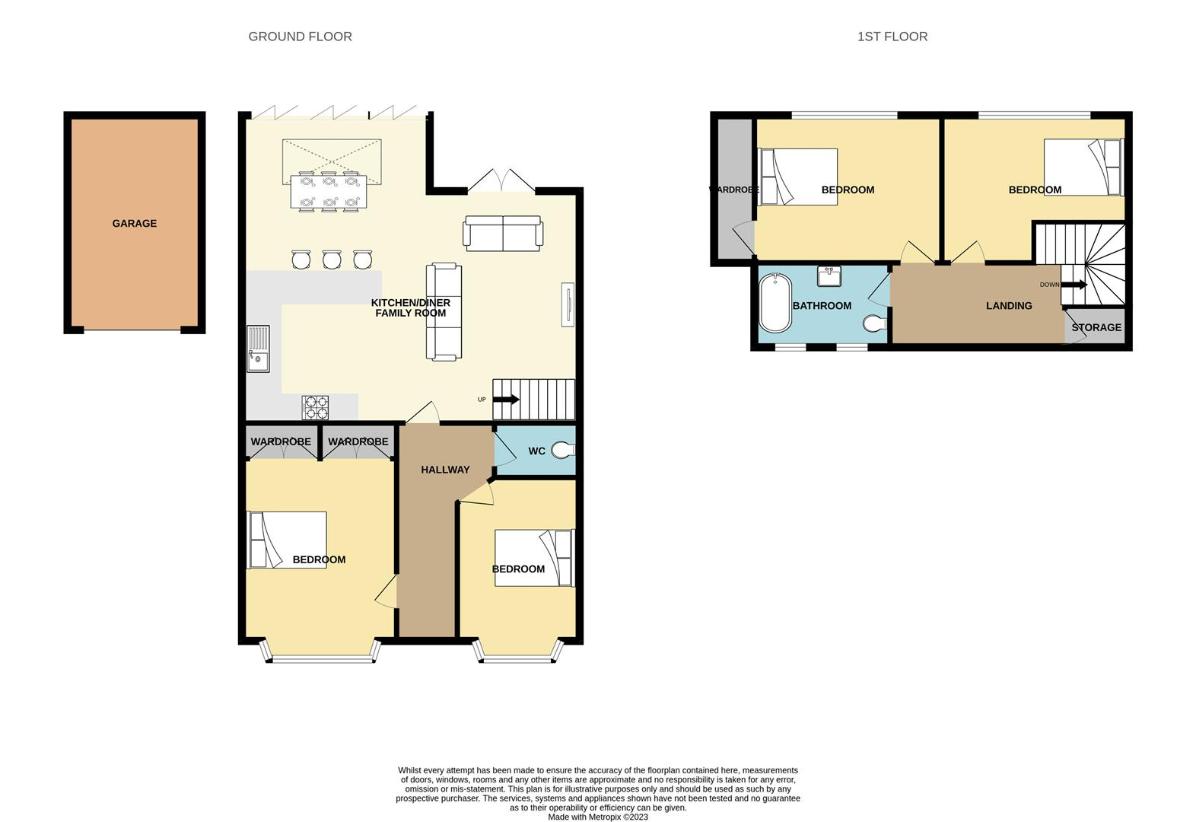
Property photos

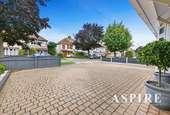
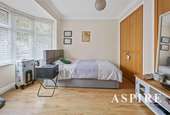
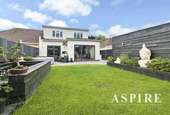
+24
Property description
YOUR DREAM HOME AWAITS - This absolutely stunning and extended four double bedroom semi detached family home situated in a beautiful tree lined road offers an amazing open plan kitchen/diner/family room with Bi folding doors and skylight, two ground floor bedrooms and a ground floor w/c. The first floor boasts two double bedrooms and a modern bathroom. The rear garden has been landscaped and offers a real tranquil space to enjoy after work and at weekends. The front of the property has fantastic kerb appeal with a block paved driveway providing ample off street parking and gated access to the detached garage.ENTRANCEDouble glazed door opening to the hallwayHALLWAYOak effect laminate flooring, smooth plastered and coved ceiling, solid oak doors opening toKITCHEN/DINER/FAMILY ROOM7.80m x 6.81m max (25'7 x 22'4 max)A stunning open plan kitchen/diner/family room with Bi folding doors and sky light, additional double glazed french doors opening to the garden, a range of wall and base units with solid wood worktop with under mounted stainless streel sink and routed drainer, electric oven, four burner induction hob with extractor fan over, space for dining table and sofas, smooth plastered ceiling, double glazed window to side, two radiators.GROUND FLOOR BEDROOM ONE3.51m x 3.33m (11'6 x 10'11)UPVC double glazed bay window to front, oak effect laminate flooring, smooth plastered ceiling, radiator, two built in wardrobes.GROUND FLOOR BEDROOM TWO3.35m x 2.77m (11'0 x 9'1)UPVC double glazed bay window to front, oak effect laminate flooring, smooth plastered ceiling, radiator.GROUND FLOOR W/CVanity unit in grey gloss housing the hand wash basin with mixer tap and w/c, smooth plastered ceiling, chrome effect heated towel rail, oak effect laminate flooring.LANDINGCarpet flooring, two double glazed velux windows, storage cupboard, smooth plastered ceiling, doors opening toBEDROOM THREE3.78m x 3.28m (12'5 x 10'9)Double glazed window to rear, carpet flooring, radiator, smooth plastered ceiling, radiator.BEDROOM FOUR3.30m x 3.28m (10'10 x 10'9)Double glazed window to rear, carpet flooring, radiator, smooth plastered ceiling, radiator, built in wardrobe.BATHROOM2.67m x 1.91m (8'9 x 6'3)A modern three piece suite comprising of a bath with mixer tap, wall mounted vanity unit housing the hand wash basin, W/C, smooth plastered ceiling, double glazed velux window to side, tiled floor, heated towel rail.REAR GARDENA beautiful landscaped rear garden commencing with a paved patio area, remainder laid to lawn, pond, access tot he detached garage, outside water and power points, gated access to the front.FRONTAGEA block paved driveway providing ample off street parking and gates leading to the detached garage.
Interested in this property?
Council tax
First listed
Last weekBenfleet, SS7
Marketed by
Aspire Estate Agents 227a High Rd,South Benfleet,Benfleet,SS7 5HZCall agent on 01268 777400
Placebuzz mortgage repayment calculator
Monthly repayment
The Est. Mortgage is for a 25 years repayment mortgage based on a 10% deposit and a 5.5% annual interest. It is only intended as a guide. Make sure you obtain accurate figures from your lender before committing to any mortgage. Your home may be repossessed if you do not keep up repayments on a mortgage.
Benfleet, SS7 - Streetview
DISCLAIMER: Property descriptions and related information displayed on this page are marketing materials provided by Aspire Estate Agents. Placebuzz does not warrant or accept any responsibility for the accuracy or completeness of the property descriptions or related information provided here and they do not constitute property particulars. Please contact Aspire Estate Agents for full details and further information.





