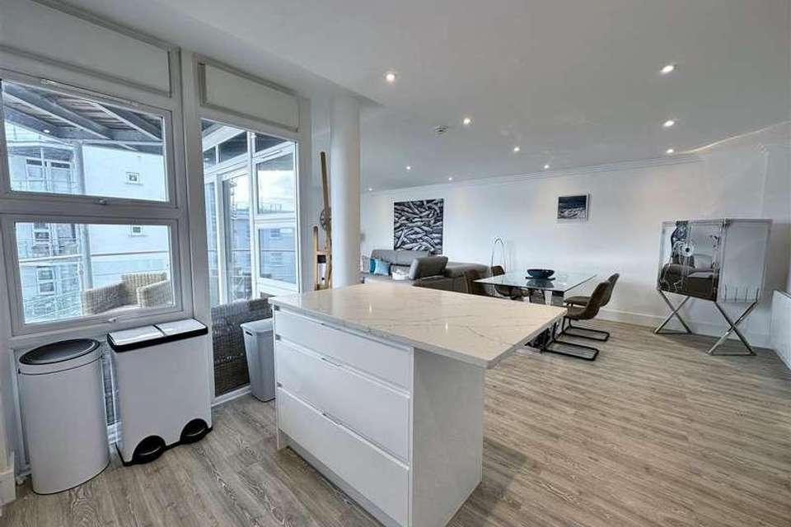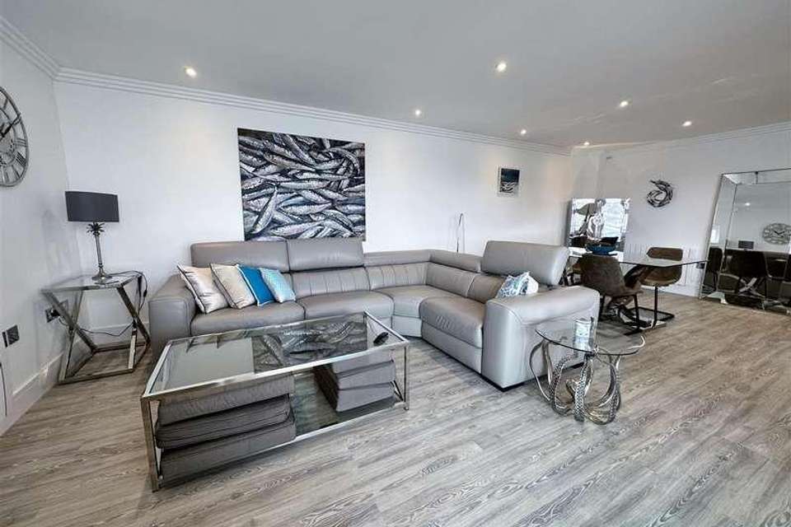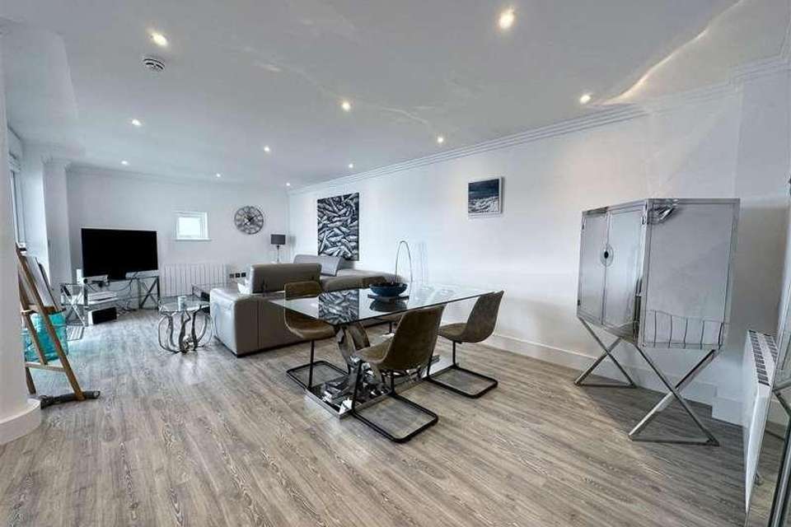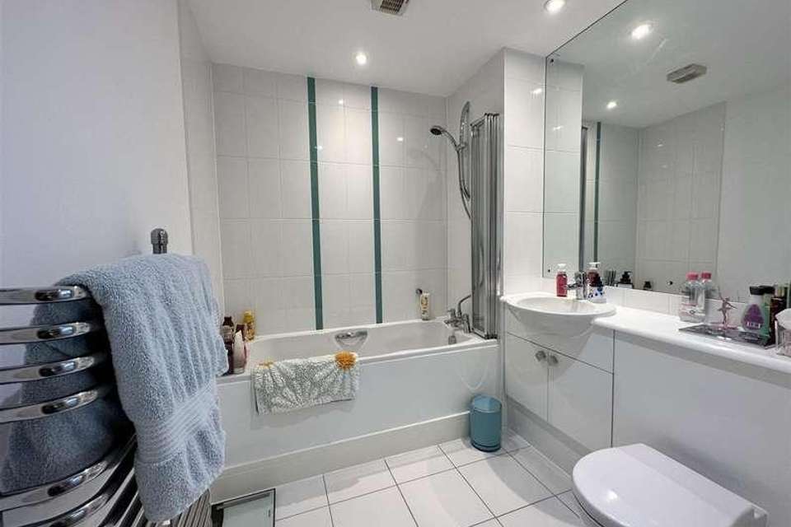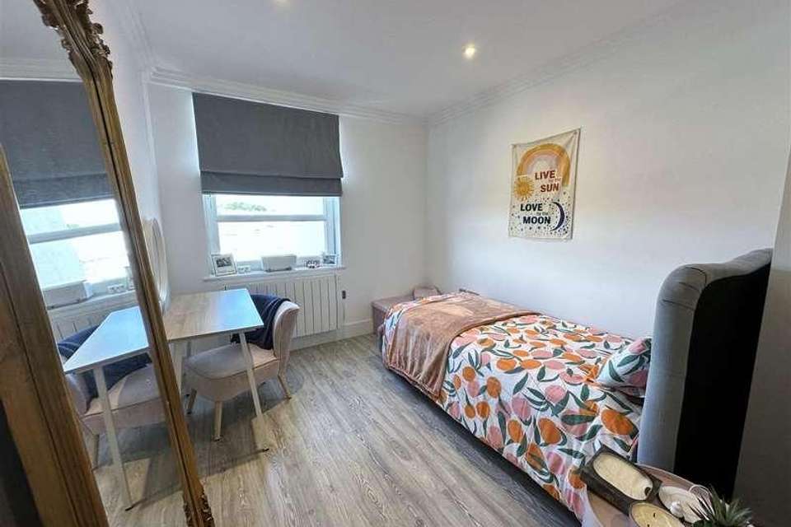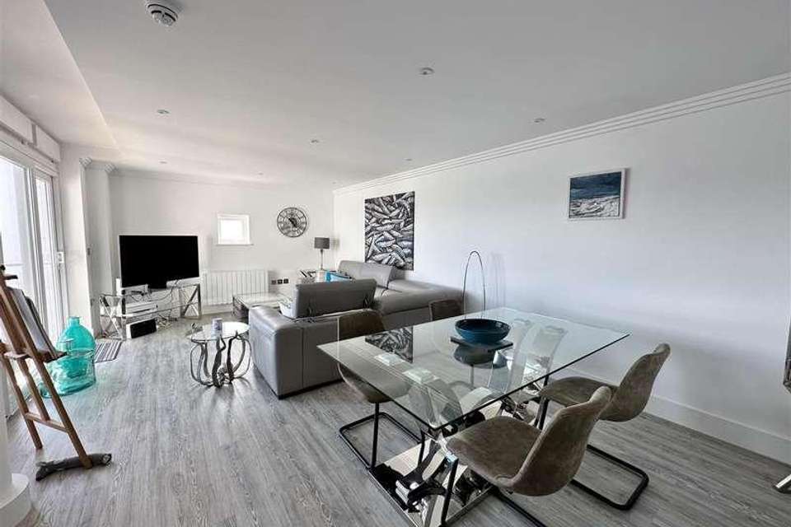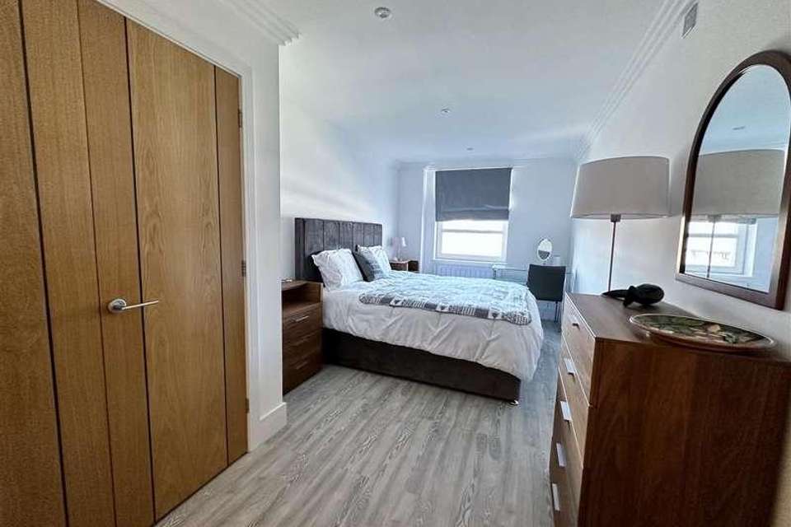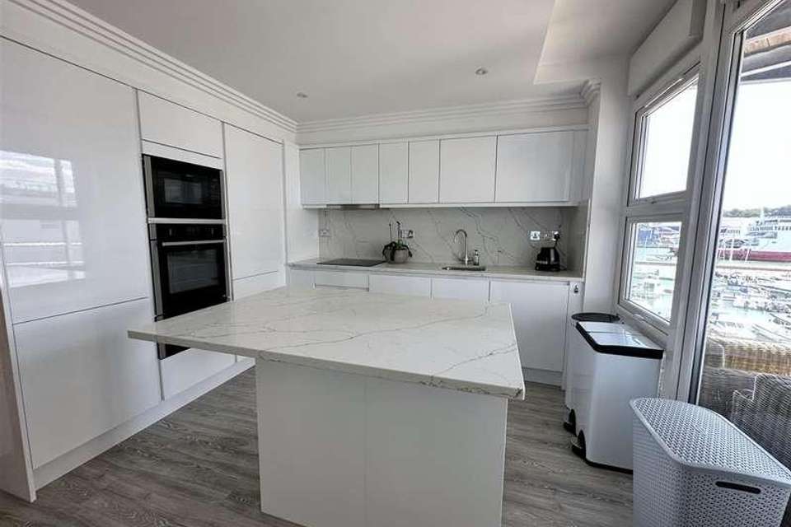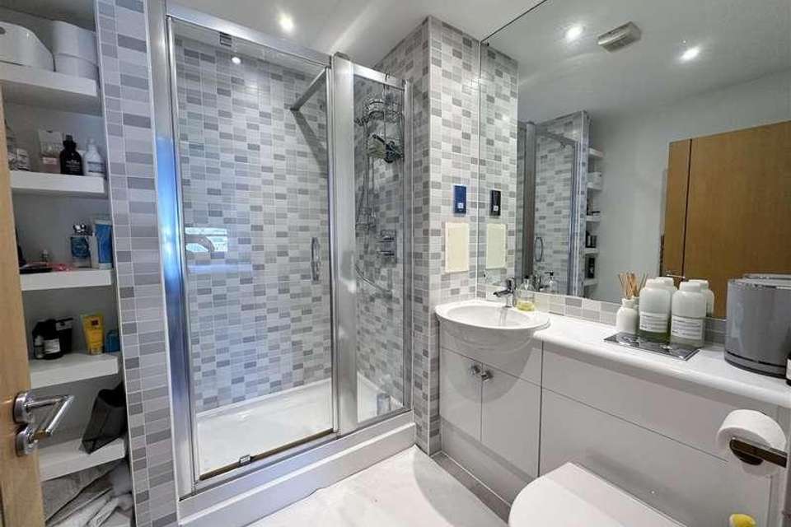2 bedroom flat for sale
Cowes, PO31flat
bedrooms
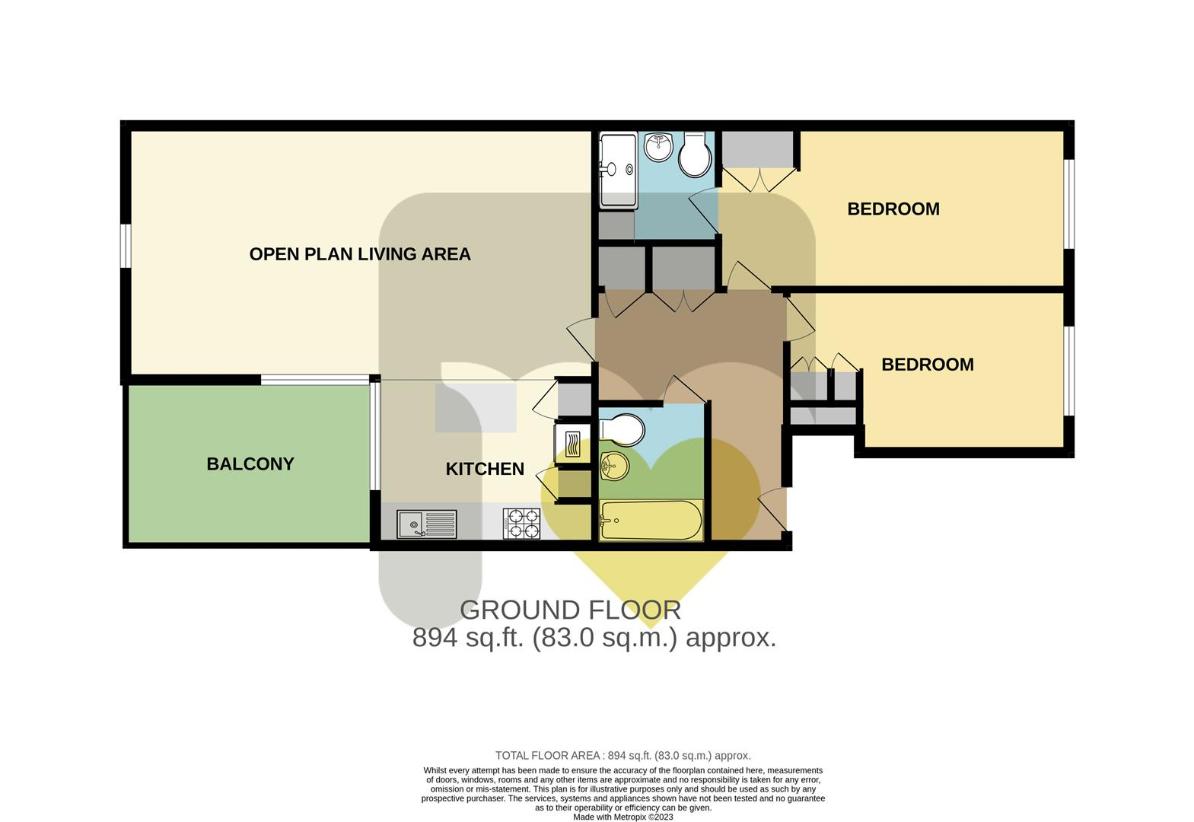
Property photos

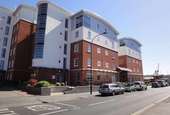
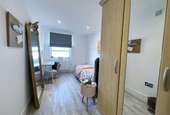
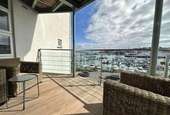
+9
Property description
Gorgeous 3rd floor apartment with fabulous Solent and river mouth views from the balcony. Open plan living with fully integrated kitchen; two double bedrooms; en-suite and separate bathroom. Offered chain free. Share of Freehold. Current annual service charges ?3,114.00. Lease 999 years from 2006. Council tax Band - F. EPC - C-79This stylish third floor apartment has a wonderfully light aspect and glorious views of the harbour and the Solent. The sociably arranged living area offers plenty of space for dining and seating with access to the balcony allowing it to enjoy the super views, and in turn the sleek white, fully integrated kitchen is positioned to one side of the room creating a sociable heart to the home. There are two double bedrooms - both have fitted wardrobes and whilst the master bedroom has a chic en-suite shower room, the second bedroom is serviced by the stylish separate bathroom. In addition to the super Solent facing front balcony the home has secure allocated parking in the gated middle parking section. The home is warmed by smart modern Haverland electric radiators and an energy efficient Gledhill Plusacoil immersion heater.The apartment is offered with no onward chain and has a share of the freehold. Lease 999 years from 2006. Current annual service charge ?3,114.00. Council Tax Band -F. EPC - C-79Secure Entry door into:Communal Entrance:With stairs and lift to the third floor. Personal door to:Entrance Hallway:A smart and welcoming entrance to the apartment, with video entry phone system. Two built in cupboards, one housing the energy efficient Gledhill Plusacoil immersion heater and the second providing storage with power and light. Doors to:Living Room:7.47 x 4.04 (24'6 x 13'3 )A wonderfully light open plan living area with pale grey plank flooring and one corner devoted to full height UPVC double glazed windows with large patio doors providing a super Solent view and opening to reveal the smart decked balcony. Plenty of space for entertaining and the room links in an open plan design to the:Kitchen:3.48m max x 2.59m max (11'5 max x 8'5 max)Beautifully fitted with a range of sleek white units with integrated handles, topped by white granite worktops which extend into splashbacks. The kitchen is fully integrated with a smart eye-level Neff oven; warming drawer and combination oven. Separate induction hob with discreet extractor above; full height fridge; washing machine and dishwasher. Inset stainless steel sink and separate Island unit with pan drawer storage and an extended worksurface to create a breakfast bar.Bedroom One:5.69m max x 2.67m max (18'8 max x 8'9 max)A spacious and light double bedroom with inset spotlights and UPVC double glazed rear window offering a rooftop view to both the church and the Solent. Double built in wardrobes and door to:En-Suite Shower Room:2.16m max x 2.01m max (7'1 max x 6'7 max)With attractive grey tiling and fitted with a sleek white suite of vanity wash hand basin; concealed cistern WC as well as large walk in shower with fitted shelving to one side. A large mirror sits above the wash hand basin with chrome shaver socket to one side.Bedroom Two:4.57m max x 2.59m max (14'11 max x 8'5 max)Another double room with a large fitted wardrobe to one end. UPVC double glazed rear window with a roof top view to the church. Inset spotlights to a flat white ceiling.Bathroom:2.59m max x 2.18m max (8'5 max x 7'1 max)Fitted with a smart white suite of vanity wash hand basin; concealed cistern WC and bath with mixer tap/ shower attachment over. Glossy white tiling with green glass decals.Balcony:A sheltered, decked balcony with glass and chrome balustrade provides a superb place to sit and enjoy the glorious Solent and river mouth views.Parking:The apartment benefits from allocated parking within the gated courtyard, sitting centrally to the apartment building.DisclaimerThese particulars are issued in good faith, but do not constitute representation of fact or form any part of any offer or contract. The Agents have not tested any apparatus, equipment, fittings or services and room measurements are given for guidance purposes only. Where maximum measurements are shown, these may include stairs and measurements into shower enclosures; cupboards; recesses and bay windows etc. Any video tour has contents believed to be accurate at the time it was made but there may have been changes since. We will always recommend a physical viewing wherever possible before a commitment to purchase is made.
Council tax
First listed
Over a month agoCowes, PO31
Placebuzz mortgage repayment calculator
Monthly repayment
The Est. Mortgage is for a 25 years repayment mortgage based on a 10% deposit and a 5.5% annual interest. It is only intended as a guide. Make sure you obtain accurate figures from your lender before committing to any mortgage. Your home may be repossessed if you do not keep up repayments on a mortgage.
Cowes, PO31 - Streetview
DISCLAIMER: Property descriptions and related information displayed on this page are marketing materials provided by Megan Baker Estate Agents. Placebuzz does not warrant or accept any responsibility for the accuracy or completeness of the property descriptions or related information provided here and they do not constitute property particulars. Please contact Megan Baker Estate Agents for full details and further information.





