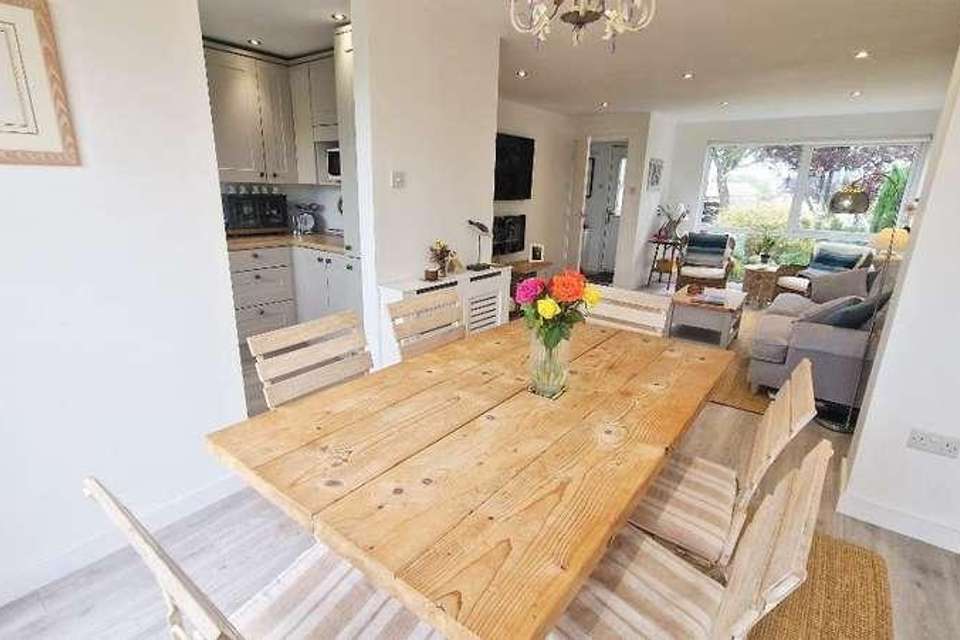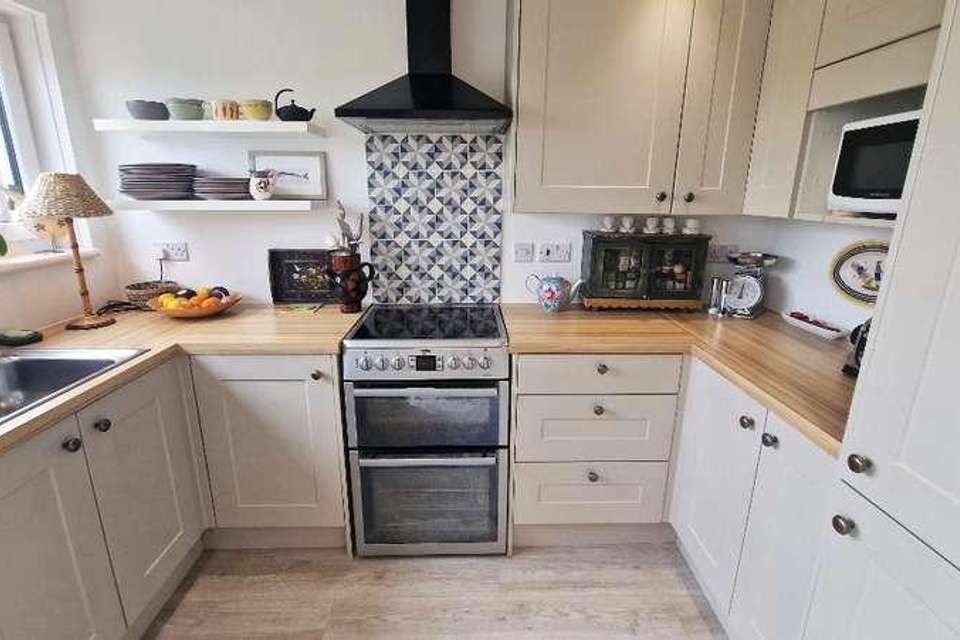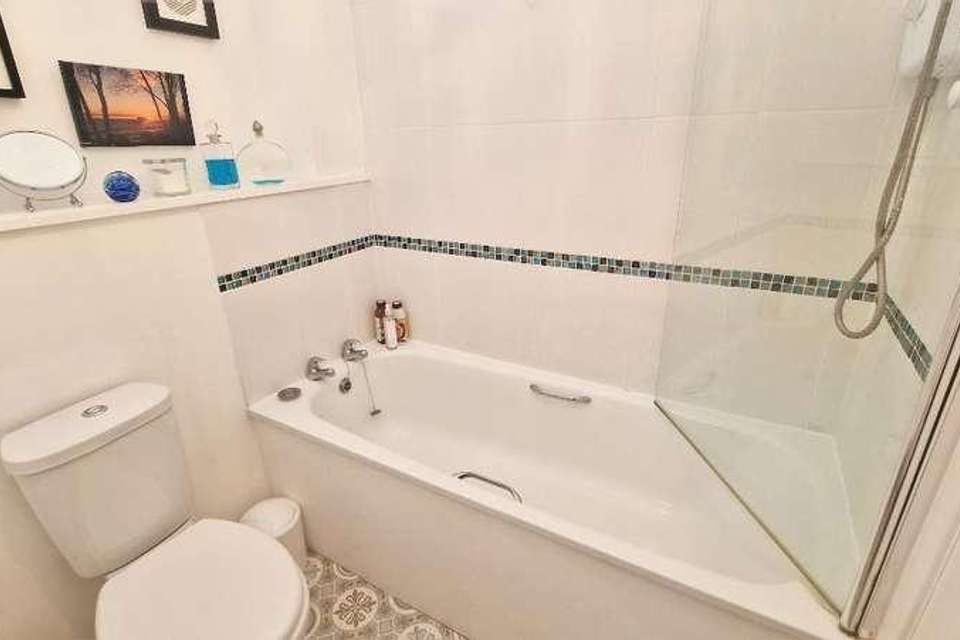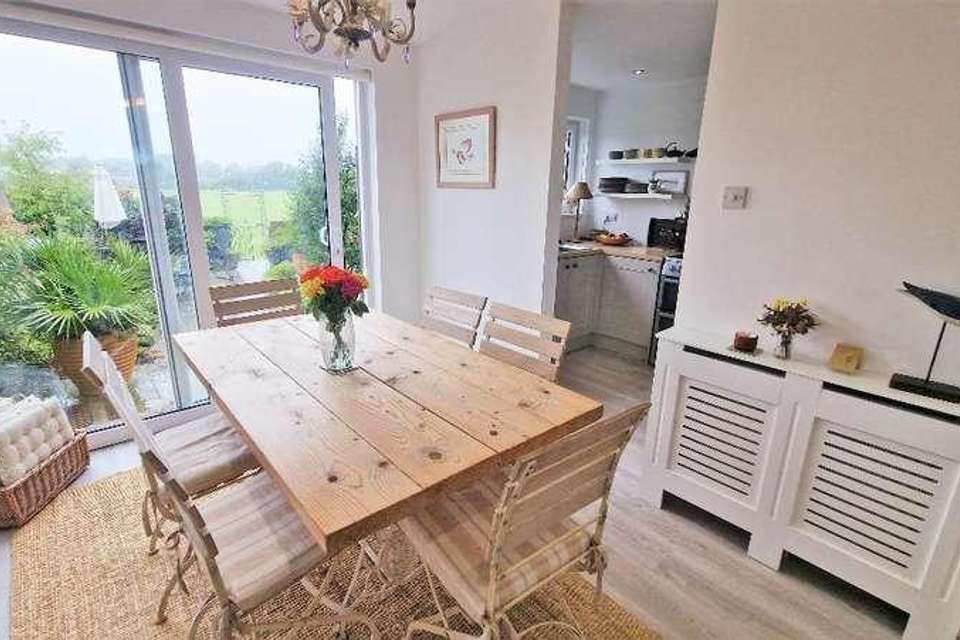3 bedroom terraced house for sale
Isle Of Wight, PO35terraced house
bedrooms
Property photos
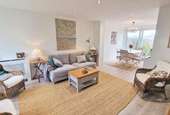
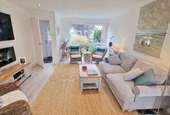
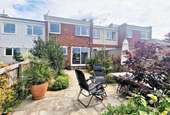
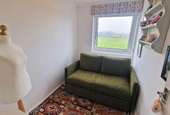
+13
Property description
Beautifully presented both internally and externally, this delightful home is flooded with natural light and benefits from being positioned on a quiet no-through road. The house sits nicely back from the road at the front, whilst to the rear it overlooks Steyne Park which gives it a very open outlook.The house has a modern and airy feel with ground floor accommodation comprising an entrance hall, a lovely bright open plan sitting room and dining room which runs from the front to the back of the house and has patio doors leading into the garden, and a modern fitted kitchen. This is complemented on the first floor by a good sized landing space which has a built in utility cupboard to house a washing machine and tumble dryer, 2 double bedrooms, a single bedroom and a family bathroom.Externally, the rear garden is fully enclosed and has been paved for ease of maintenance whilst still retaining a softness which pretty, mature planted flower borders. There is gated access to the rear which leads to a single garage, private locked gated access into Steyne Park. This is a charming home which requires no renovation works, making it the perfect retreat for those who want to move in, unpack, and relax into enjoying village life.Entrance Hall A double glazed front door gives access to the entrance hall which has stairs to the first floor and whitewash effect flooring. Door to:Open Plan Sitting Room and Dining Room26' 8'' x 12' 9'' (8.15m x 3.91m) A spacious and naturally bright living area which has a large double glazed window to the front and double glazed patio doors leading into the garden. Feature wall mounted electric flame effect fire. 2 TV points, telephone point and 2 radiators. Understairs storage cupboard. Whitewash effect flooring. Open through to:Kitchen9' 8'' x 6' 9'' (2.97m x 2.09m) Fitted with a range of wall and floor units with work surfaces over, an inset sink unit and tiled surrounds. Space for an electric cooker with a cooker hood over. Integrated fridge freezer. Plumbing for a dishwasher. Double glazed window to the rear overlooking the garden. Whitewash effect flooring.Landing Stairs from the entrance hall lead up to the landing which has a high level window to the rear and a fitted carpet. Utility cupboard with plumbing for a washing machine and tumble dryer, and a wall mounted Vaillant gas boiler.Bedroom 115' 4'' x 8' 7'' (4.69m x 2.62m) A naturally bright double bedroom with 2 double glazed windows to the front. Built in cupboard. Radiator and fitted carpet.Bedroom 29' 2'' x 8' 9'' (2.81m x 2.68m) A double bedroom with a double glazed window to the rear. Radiator and fitted carpet.Bedroom 38' 9'' x 5' 10'' (2.68m x 1.78m) A single bedroom with a double glazed window to the rear. Radiator and fitted carpet.Bathroom Fitted with a wash basin set in a vanity unit, a WC and a panelled bath with an electric shower over and a glass screen. High level window to the rear, heated towel rail, tiled surrounds and vinyl flooring.Outside A planted garden to the front of the house has a paved path which leads to the front door.Patio doors from the dining room lead out into an enclosed rear garden which mature planted flower beds and has been paved for ease of maintenance. Outside tap. Gated rear access which leads to the garage. There is also a private locked gate into Steyne Park, uasable only by number 36 and their immediate neighbours.Garage An en-bloc single garage with an up and over door.Additional Information Heating: A gas fired boiler provides domestic hot water and heating via panelled radiators.Tenure: FreeholdEPC rating: D Council tax band: CMISREPRESENTATION ACT 1967. PROPERTY MISDESCRIPTION ACT 1991. Turnbull IOW Ltd, for themselves and Vendors of the property, whose agents they are, give notice that these particulars, although believed to be correct, do not constitute any part of an offer or Contract, that all statements contained in these particulars as to this property are made without responsibility and are not relied upon as statements or representations of fact and that they do not make or give any representation or warranty whatsoever to this business. An intending purchaser must satisfy himself by inspection or otherwise as to the correctness of each of the statements contained in these particulars
Interested in this property?
Council tax
First listed
Over a month agoIsle Of Wight, PO35
Marketed by
Clare Maton Homes 3 Foreland Road,Bembridge,Isle of Wight,PO35 5XNCall agent on 01983 874777
Placebuzz mortgage repayment calculator
Monthly repayment
The Est. Mortgage is for a 25 years repayment mortgage based on a 10% deposit and a 5.5% annual interest. It is only intended as a guide. Make sure you obtain accurate figures from your lender before committing to any mortgage. Your home may be repossessed if you do not keep up repayments on a mortgage.
Isle Of Wight, PO35 - Streetview
DISCLAIMER: Property descriptions and related information displayed on this page are marketing materials provided by Clare Maton Homes. Placebuzz does not warrant or accept any responsibility for the accuracy or completeness of the property descriptions or related information provided here and they do not constitute property particulars. Please contact Clare Maton Homes for full details and further information.








