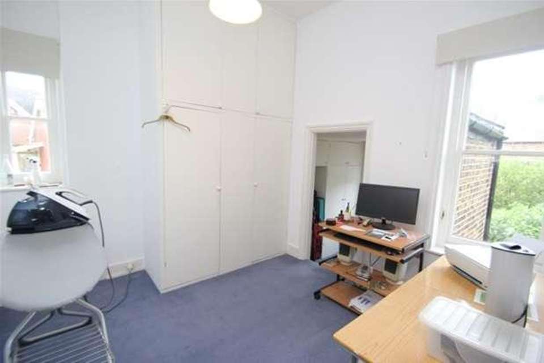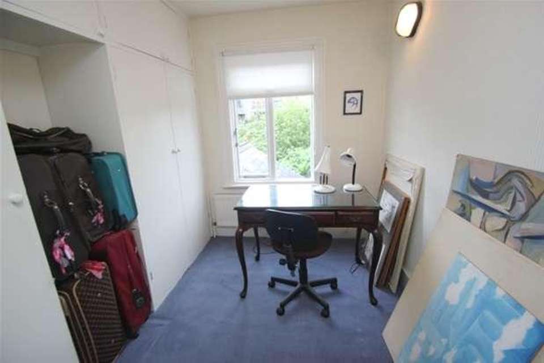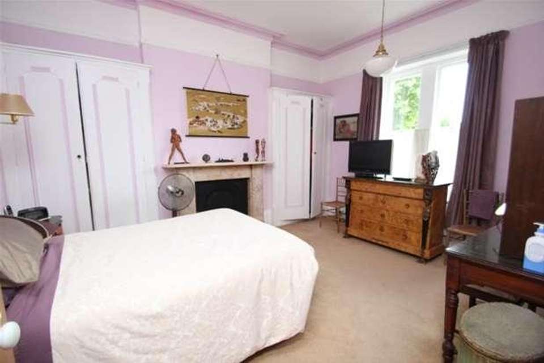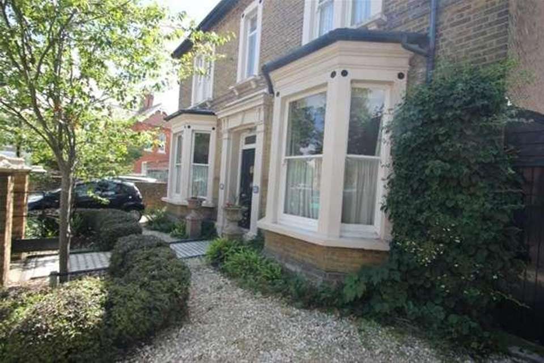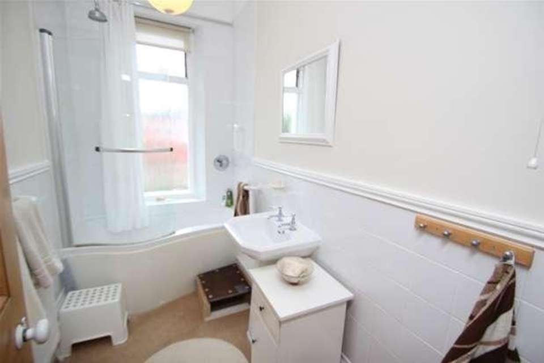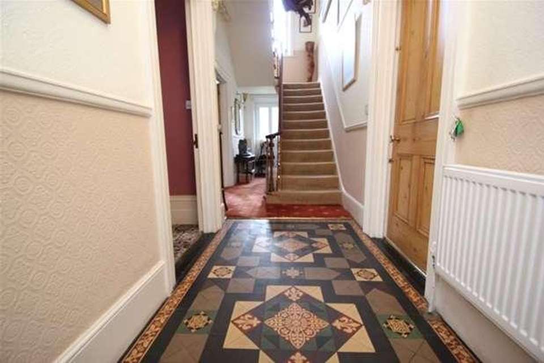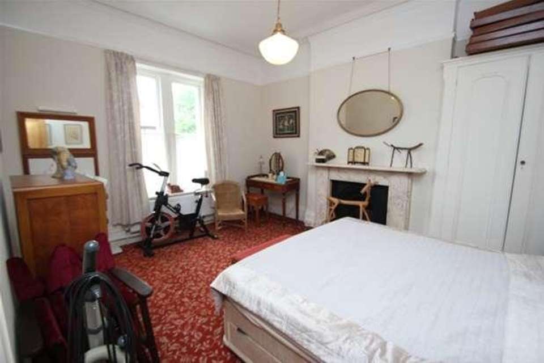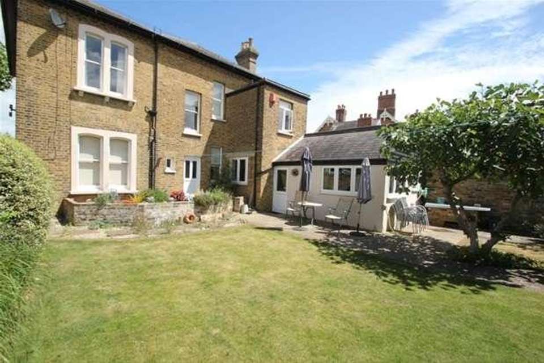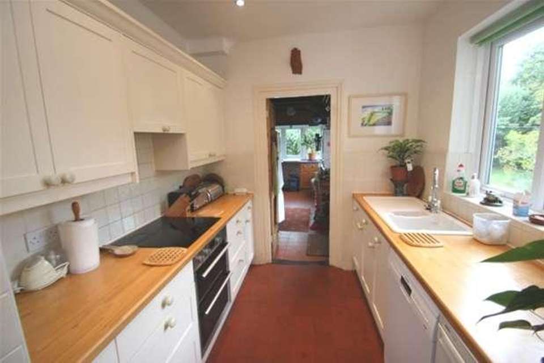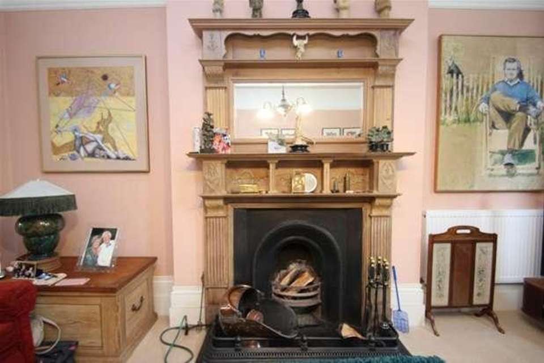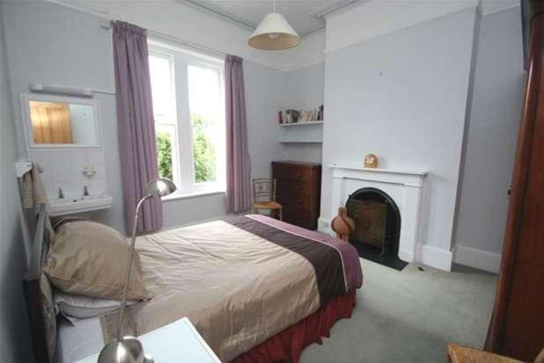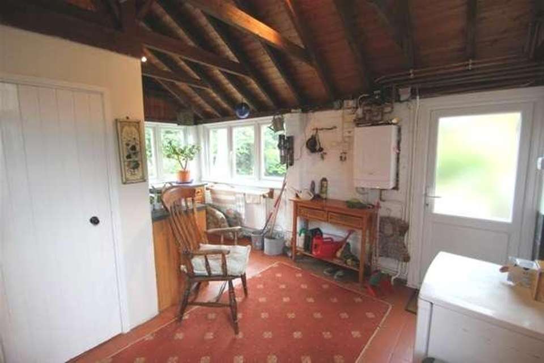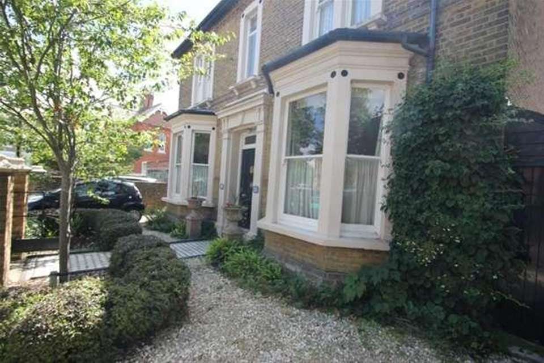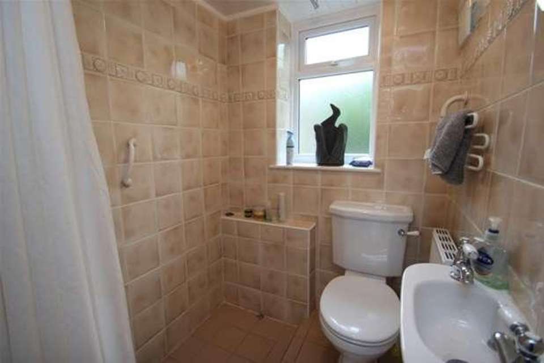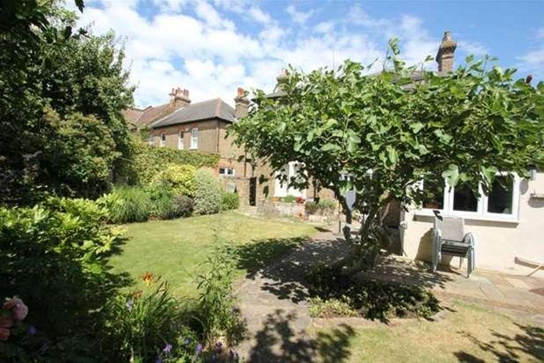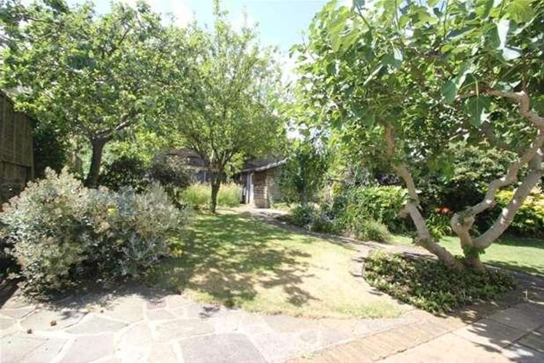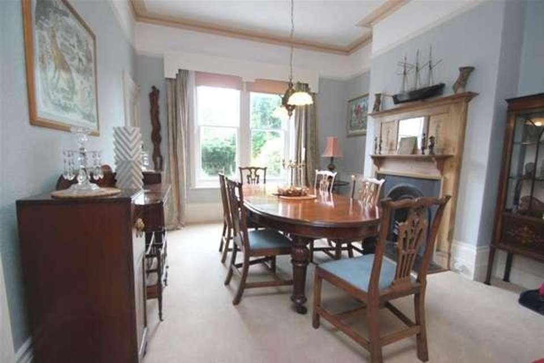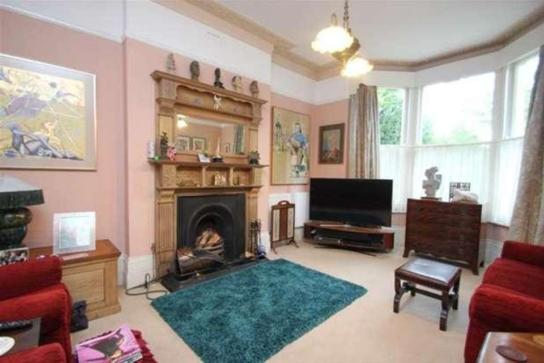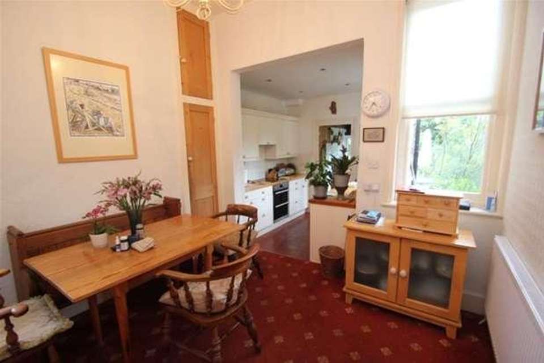4 bedroom property for sale
Westcliff-on-sea, SS0property
bedrooms
Property photos
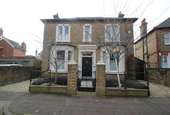
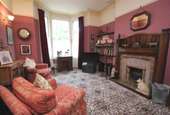
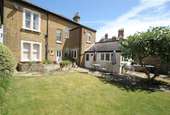
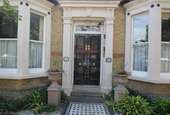
+19
Property description
ACCOMMODATION COMPRISES; Approached via original hardwood double doors into: PORCH Tiled floor. Further double doors with stained glass panels into: ENTRANCE HALL Original tiled flooring. Return staircase to first floor. Radiator. Dado rail. Ornate coving to ceiling. Understairs storage cupboards. Double glazed door leading to rear garden. LOUNGE / DINING ROOM 32' 7'' x 12' 5'' narrowing to 11' 10" (9.92m x 3.78m) LOUNGE AREA Large sash bay window to the front aspect. Stunning solid oak ornate Victorian fireplace with cast iron insert. Fitted carpet. Radiator. Picture rail. Ornate coving to ceiling. DINING AREA Two sash windows to the rear aspect. Ornate Victorian oak fireplace with cast iron insert. Fitted carpet. Two radiators. Picture rail. Ornate coving to ceiling. SITTING ROOM 19' 4'' x 12' 5'' (5.89m x 3.78m) Large sash bay window to the front aspect. Mahogany fireplace with tiled insert and hearth. Radiator. Fitted carpet. Three wall lights. Coloured leadlight picture window to side. Picture rail. Ornate coving and ceiling rose. BREAKFAST ROOM 10' 0'' x 9' 10'' (3.05m x 2.99m) Windows to side and rear aspects. Fitted carpet. Radiator. Built-in storage cupboard. Large walk-in pantry. Tiled floor. Window to side aspect. Opening leading to: GALLEY KITCHEN 8' 2'' x 7' 7'' (2.49m x 2.31m) Fitted with solid wood base cupboards and drawer units with matching eye-level cupboards. Beech work surfaces. Inset ceramic one and a quarter bowl sink unit with mixer tap. Built-in electric double oven with ceramic hob and extractor unit over. Splashback tiling. Double glazed window to side aspect. Tiled flooring. Door to: UTILITY ROOM 15' 3'' max x 11' 9'' (4.64m x 3.58m) Quarry tiled floor. Opaque glazed door leading to side access. UPVC double glazed door leading to rear garden. Vaulted ceiling. Kitchen area fitted with base cupboard and drawer units with roll edged work surfaces. Inset single bowl sink unit with mixer tap. Plumbing for washing machine. Radiator. Double glazed windows to rear. GROUND FLOOR SHOWER ROOM Comprising walk-in shower enclosure with electric shower unit. Wall mounted wash hand basin. Low-level w.c. Fully tiled walls. Radiator. Opaque double glazed window to rear. FIRST FLOOR / LANDING Window to rear aspect. Fitted carpet. Dado rail. Picture rail. Coved cornice. BEDROOM ONE 15' 2'' x 12' 5'' (4.62m x 3.78m) Two sash windows to the front aspect. Marble fireplace and mantle with cast iron insert. Fitted carpet. Radiator. Built-in double wardrobe. Picture rail and coved cornice. BEDROOM TWO 15' 2'' x 12' 5'' (4.62m x 3.78m) Sash window to front aspect. Ornate cast iron fireplace. Radiator. Fitted carpet. Picture rail. Coved cornice to ceiling. BEDROOM THREE 12' 7'' x 11' 10'' (3.83m x 3.60m) Two sash windows to rear aspect. Radiator. Fitted carpet. Ornate cast iron fireplace. Coved cornice. BEDROOM FOUR 12' 7'' x 9' 5'' (3.83m x 2.87m) Sash windows to rear and side aspects. Fitted carpet. Radiator. Doorway to: DRESSING ROOM 8' 2'' x 7' 3'' (2.49m x 2.21m) Fitted wardrobes to one wall. Radiator. Window to rear aspect. BATHROOM Comprising 'P' shaped bath with electric shower and glass shower screen. Pedestal wash hand basin. Part tiled walls. Dado rail. Radiator. Sash window to front aspect. SEPARATE W.C Low-level w.c. Radiator. Opaque window to side aspect. OUTSIDE Walled rear garden. Beautifully landscaped and maintained to provide seclusion, commencing with a tiled patio to the immediate rear with raised flower bed surround. Further flagstone patio area to the side. Remainder laid to lawn with well stocked established shrub borders and a variety of established fruit trees. Large timber storage to the rear of the garden. Covered side access with wooden gate leading to: FRONT GARDEN Black and white tiled pathway leading to entrance doors flanked by well manicured gardens to either side and retained by dwarf boundary wall with brick pillars and wrought iron gate. Gravel driveway to both flanks providing off-street parking for two vehicles. INFORMATION EPC Rating - E Council Tax Band - E THESE PARTICULARS ARE FOR GUIDANCE PURPOSES ONLY AND DO NOT FORM PART OF A CONTRACT AND SHOULD NOT BE RELIED UPON FOR THEIR ACCURACY. ALL MEASUREMENTS ARE APPROXIMATE AND SERVICES, FITTINGS AND EQUIPMENT HAVE NOT BEEN TESTED BY US, AND NO WARRANTIES WHATSOEVER ARE GIVEN OR IMPLIED BY US. ALL NEGOTIATIONS TO BE CONDUCTED THROUGH HOPSON PROPERTY SERVICES LTD.
Interested in this property?
Council tax
First listed
Over a month agoWestcliff-on-sea, SS0
Marketed by
Hopson Property Services 39 Alexandra Street,Southend-On-Sea,SS1 1BWCall agent on 01702 334353
Placebuzz mortgage repayment calculator
Monthly repayment
The Est. Mortgage is for a 25 years repayment mortgage based on a 10% deposit and a 5.5% annual interest. It is only intended as a guide. Make sure you obtain accurate figures from your lender before committing to any mortgage. Your home may be repossessed if you do not keep up repayments on a mortgage.
Westcliff-on-sea, SS0 - Streetview
DISCLAIMER: Property descriptions and related information displayed on this page are marketing materials provided by Hopson Property Services. Placebuzz does not warrant or accept any responsibility for the accuracy or completeness of the property descriptions or related information provided here and they do not constitute property particulars. Please contact Hopson Property Services for full details and further information.





