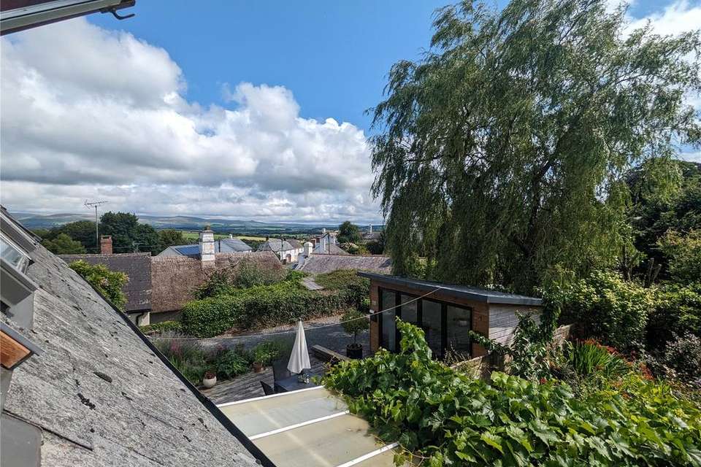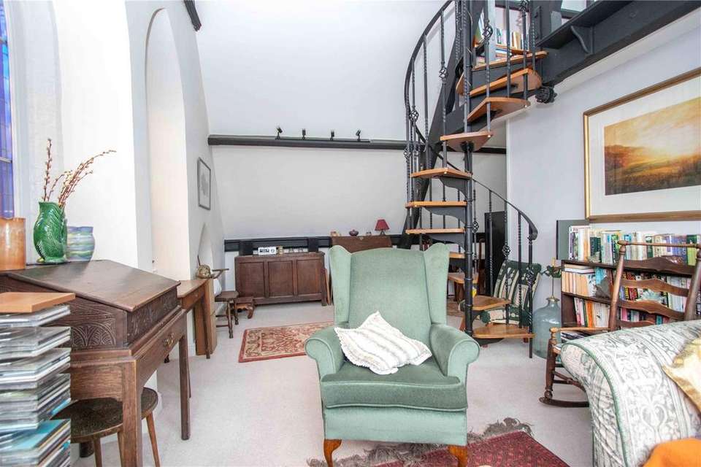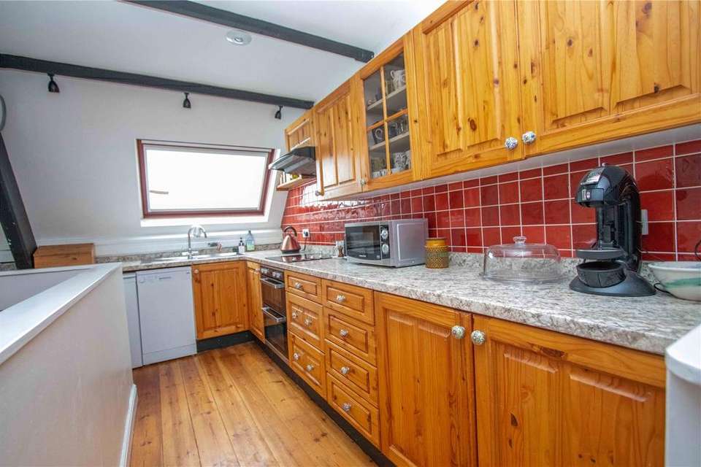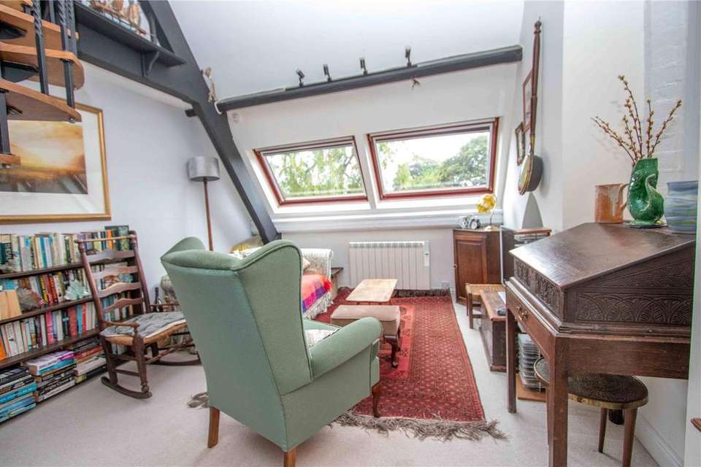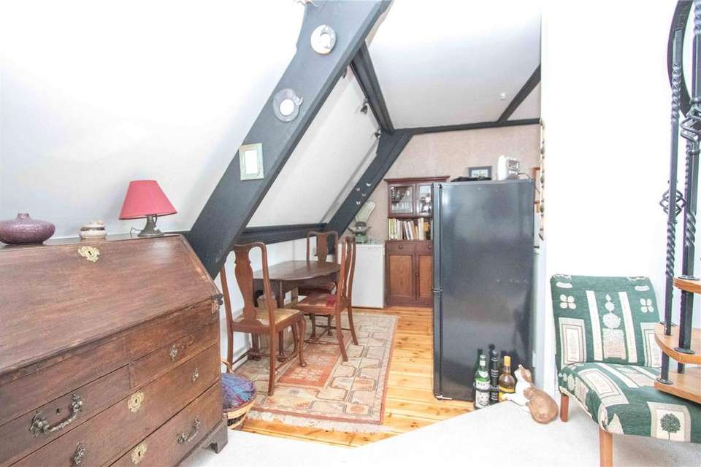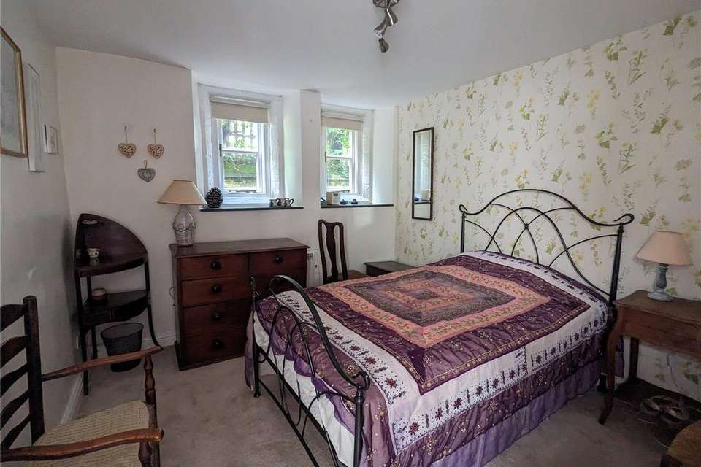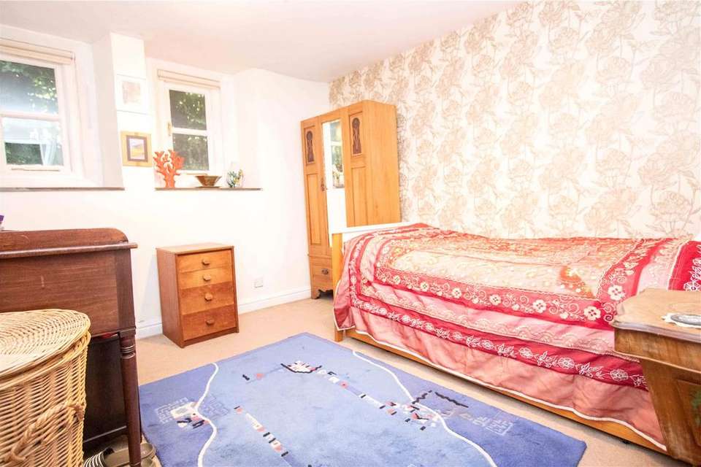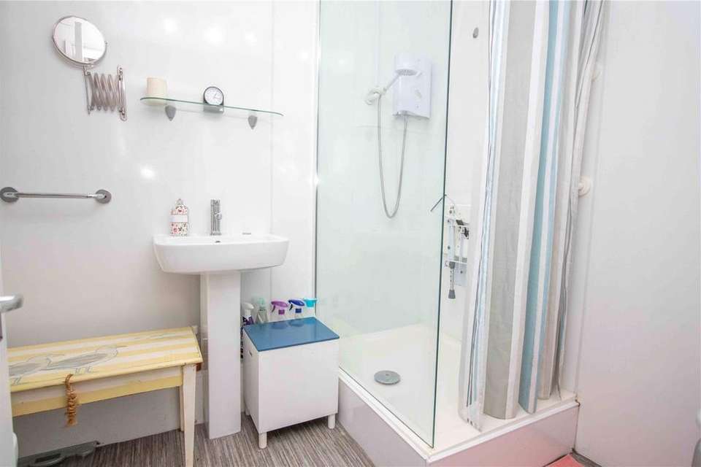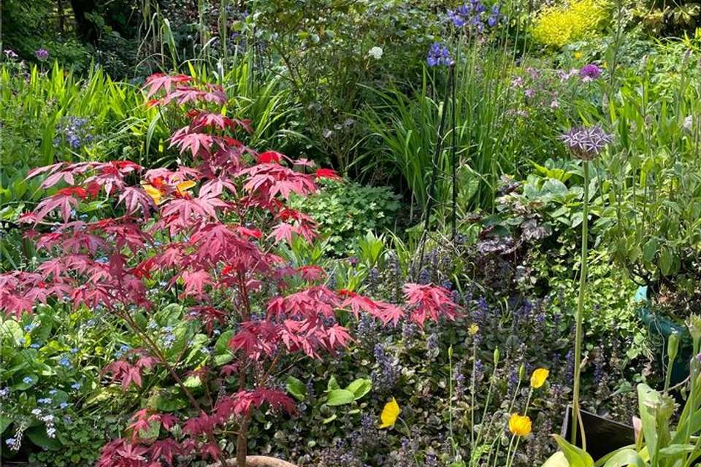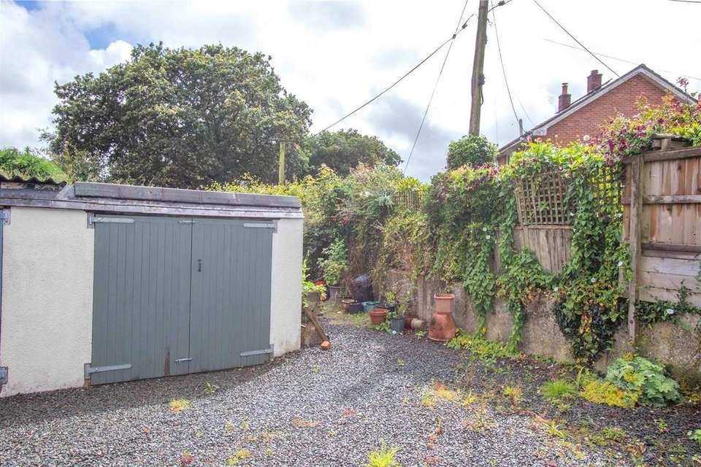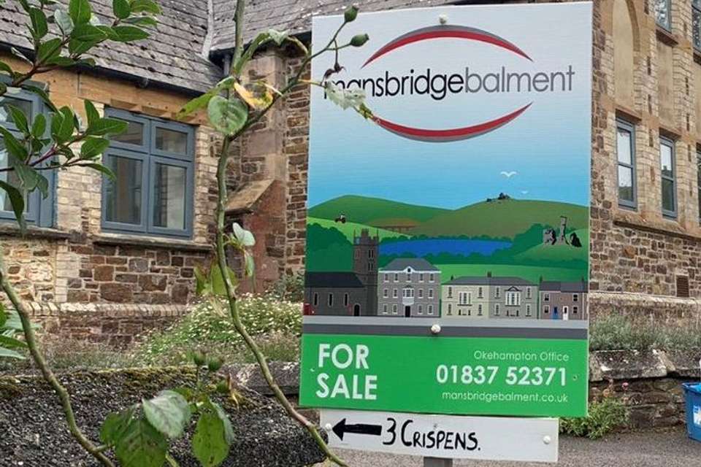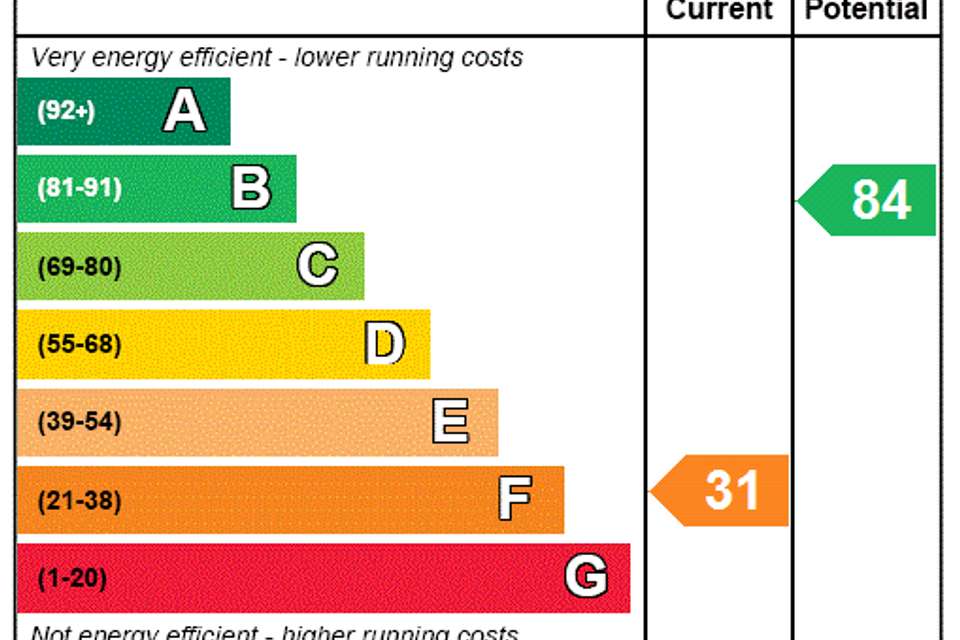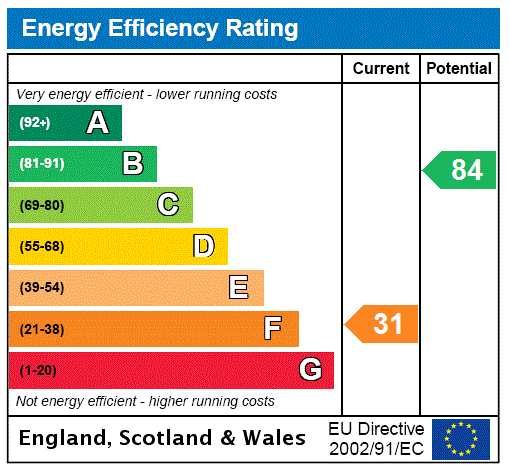2 bedroom semi-detached house for sale
Bratton Clovelly, Okehamptonsemi-detached house
bedrooms
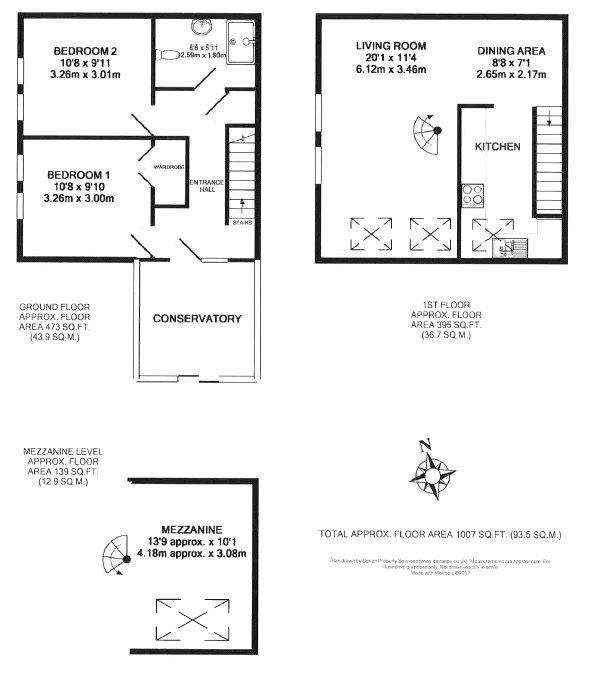
Property photos

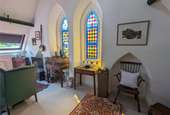
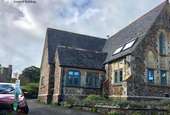
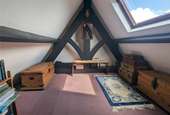
+12
Property description
A delightful period property forming part of the original village school and retaining many of the original features. The reverse accommodation is spacious throughout and outside is a lovely, enclosed garden, a garage and parking.
SITUATION AND DESCRIPTION
The property is situated at the heart of this attractive Devon village and offers a spectacular view of the moors from the upstairs living space. Bratton Clovelly is a delightful village with an interesting mix of period houses, a popular 15th century church, a village hall which hosts many local activities including art groups, music and local talks, a village square and a traditional public house which is renowned by locals and visitors alike for its welcoming atmosphere and excellent food. There is a primary school at nearby Boasley Cross and secondary education in nearby Okehampton.
The countryside surrounding Bratton Clovelly is particularly unspoilt and typically Devonian with rolling hills and wooded valleys which are criss-crossed by quiet country lanes and footpaths, notably the villages lies on one of the oldest Pack Horse Trails between Devon and Cornwall. Nearby, Roadford Lake provides the opportunity for water sports and scenic walks around its perimeter, as well as having an excellent cafe. Also nearby is a local Vineyard with a restaurant, event facilities and tours. Just a few miles away you will find a post office and bustling farm shops with cafes. Both the North and South coasts are easily accessible from the village and Cornwall is just a few miles away, thus providing an excellent location for those wishing to participate in coastal pursuits such as surfing, coastal walks etc.
Bratton Clovelly is approximately 10 miles from the busy former market town of Okehampton which boasts a popular shopping area including a bank, supermarkets, including Waitrose, as well as many interesting locally owned shops and a cinema. Okehampton also has a train station which links to Exeter and then onwards to London and other parts of the UK. Primary and secondary education is well catered for in local schools. The recreation ground and park contains amongst other things, a covered heated swimming pool and there are superb local beauty spots where one may enjoy walking, riding and fishing. Most sports are available in the town including 18-hole golf course, squash courts, indoor rifle range and a thriving rugby and soccer scene.
This attractive period property forms part of what was the village school back as far as the 1800s and retains many charming and unique character features including some beautiful stained-glass windows. The reverse level configuration of the accommodation allows the living area to benefit from the far-reaching views, and the high vaulted ceiling gives a superb feeling of space with natural light in abundance. In brief the accommodation comprises, conservatory entrance; hallway; two double bedrooms and shower room with toilet to the ground floor, to the first floor; kitchen; living room with stained glass feature windows and far-reaching views, a spiral staircase gives access to a mezzanine study/ bedroom which has power sockets. In brief the accommodation comprises, conservatory entrance; hallway; two double bedrooms and shower room to the ground floor, to the first floor; kitchen; living room with stained glass feature windows and far-reaching views, a spiral staircase gives access to a mezzanine study/ bedroom three.
ACCOMMODATION Reference made to any fixture, fittings, appliances, or any of the building services does not imply that they are in working order or have been tested by us. Purchasers should establish the suitability and working condition of these items and services themselves. The accommodation, together with approximate room sizes, is as follows:
Sliding door to conservatory entrance;
CONSERVATORY
(2.73m x 2.52m)
With part glazed doors to;
ENTRANCE HALL
Stairs to first floor, doors to;
BEDROOM TWO
(3.26m x 3.00m)
Two windows to side, built-in wardrobe.
BEDROOM ONE
(3.27m x 3.01m)
Two windows to side.
SHOWER ROOM
Rectangle shower tray and screen with electric shower. Pedestal wash hand basin. Low level w.c. Extractor fan. Appliance space and plumbing for automatic washing machine.
Staircase with cupboard under, leads to first floor and open plan kitchen/living room.
KITCHEN
(3.79m x 2.62m) maximum. Velux roof light to rear. Window to front.
Bespoke units under roll top work surfaces. Built-in electric oven with hob and hood over. Stainless steel sink and drainer. Appliance space and plumbing for slimline dishwasher. Appliance space for fridge.
LIVING ROOM
(6.03m x 5.97m)
Two delightful mullion stained glass windows to side. Two velux roof lights to rear. Spiral staircase to;
MEZZANINE
(3.08m x 2.48m)
Velux roof light to rear with far reaching views. This attractive room is ideal as a study or extra bedroom space.
OUTSIDE
The property is accessed via a level walk from the nearby village road. There is a private driveway accessing the SINGLE
GARAGE and this in turn leads to the gardens gated entrance. The garden which is south facing is a glorious mix of mature flowering shrubs and bushes and is fully enclosed. The many flower beds and borders enhance this private and peaceful garden. Additionally, there is a secluded arbour with established grapevines and room for outdoor seating/dining.
SERVICES
Mains electricity, mains water and mains drainage.
OUTGOINGS
We understand this property is in band 'B' for Council Tax purposes.
DIRECTIONS
For Sat Nav EX20 4JZ
Upon entering the village of Bratton Clovelly you will see the Clovelly Inn public house on your left, turn right opposite the pub where the property can be found immediately on your left.
SITUATION AND DESCRIPTION
The property is situated at the heart of this attractive Devon village and offers a spectacular view of the moors from the upstairs living space. Bratton Clovelly is a delightful village with an interesting mix of period houses, a popular 15th century church, a village hall which hosts many local activities including art groups, music and local talks, a village square and a traditional public house which is renowned by locals and visitors alike for its welcoming atmosphere and excellent food. There is a primary school at nearby Boasley Cross and secondary education in nearby Okehampton.
The countryside surrounding Bratton Clovelly is particularly unspoilt and typically Devonian with rolling hills and wooded valleys which are criss-crossed by quiet country lanes and footpaths, notably the villages lies on one of the oldest Pack Horse Trails between Devon and Cornwall. Nearby, Roadford Lake provides the opportunity for water sports and scenic walks around its perimeter, as well as having an excellent cafe. Also nearby is a local Vineyard with a restaurant, event facilities and tours. Just a few miles away you will find a post office and bustling farm shops with cafes. Both the North and South coasts are easily accessible from the village and Cornwall is just a few miles away, thus providing an excellent location for those wishing to participate in coastal pursuits such as surfing, coastal walks etc.
Bratton Clovelly is approximately 10 miles from the busy former market town of Okehampton which boasts a popular shopping area including a bank, supermarkets, including Waitrose, as well as many interesting locally owned shops and a cinema. Okehampton also has a train station which links to Exeter and then onwards to London and other parts of the UK. Primary and secondary education is well catered for in local schools. The recreation ground and park contains amongst other things, a covered heated swimming pool and there are superb local beauty spots where one may enjoy walking, riding and fishing. Most sports are available in the town including 18-hole golf course, squash courts, indoor rifle range and a thriving rugby and soccer scene.
This attractive period property forms part of what was the village school back as far as the 1800s and retains many charming and unique character features including some beautiful stained-glass windows. The reverse level configuration of the accommodation allows the living area to benefit from the far-reaching views, and the high vaulted ceiling gives a superb feeling of space with natural light in abundance. In brief the accommodation comprises, conservatory entrance; hallway; two double bedrooms and shower room with toilet to the ground floor, to the first floor; kitchen; living room with stained glass feature windows and far-reaching views, a spiral staircase gives access to a mezzanine study/ bedroom which has power sockets. In brief the accommodation comprises, conservatory entrance; hallway; two double bedrooms and shower room to the ground floor, to the first floor; kitchen; living room with stained glass feature windows and far-reaching views, a spiral staircase gives access to a mezzanine study/ bedroom three.
ACCOMMODATION Reference made to any fixture, fittings, appliances, or any of the building services does not imply that they are in working order or have been tested by us. Purchasers should establish the suitability and working condition of these items and services themselves. The accommodation, together with approximate room sizes, is as follows:
Sliding door to conservatory entrance;
CONSERVATORY
(2.73m x 2.52m)
With part glazed doors to;
ENTRANCE HALL
Stairs to first floor, doors to;
BEDROOM TWO
(3.26m x 3.00m)
Two windows to side, built-in wardrobe.
BEDROOM ONE
(3.27m x 3.01m)
Two windows to side.
SHOWER ROOM
Rectangle shower tray and screen with electric shower. Pedestal wash hand basin. Low level w.c. Extractor fan. Appliance space and plumbing for automatic washing machine.
Staircase with cupboard under, leads to first floor and open plan kitchen/living room.
KITCHEN
(3.79m x 2.62m) maximum. Velux roof light to rear. Window to front.
Bespoke units under roll top work surfaces. Built-in electric oven with hob and hood over. Stainless steel sink and drainer. Appliance space and plumbing for slimline dishwasher. Appliance space for fridge.
LIVING ROOM
(6.03m x 5.97m)
Two delightful mullion stained glass windows to side. Two velux roof lights to rear. Spiral staircase to;
MEZZANINE
(3.08m x 2.48m)
Velux roof light to rear with far reaching views. This attractive room is ideal as a study or extra bedroom space.
OUTSIDE
The property is accessed via a level walk from the nearby village road. There is a private driveway accessing the SINGLE
GARAGE and this in turn leads to the gardens gated entrance. The garden which is south facing is a glorious mix of mature flowering shrubs and bushes and is fully enclosed. The many flower beds and borders enhance this private and peaceful garden. Additionally, there is a secluded arbour with established grapevines and room for outdoor seating/dining.
SERVICES
Mains electricity, mains water and mains drainage.
OUTGOINGS
We understand this property is in band 'B' for Council Tax purposes.
DIRECTIONS
For Sat Nav EX20 4JZ
Upon entering the village of Bratton Clovelly you will see the Clovelly Inn public house on your left, turn right opposite the pub where the property can be found immediately on your left.
Interested in this property?
Council tax
First listed
Over a month agoEnergy Performance Certificate
Bratton Clovelly, Okehampton
Marketed by
Mansbridge Balment - Okehampton Unit 17 Charter Place Red Lion Yard, Okehampton, Devon EX20 1HNCall agent on 01837 52371
Placebuzz mortgage repayment calculator
Monthly repayment
The Est. Mortgage is for a 25 years repayment mortgage based on a 10% deposit and a 5.5% annual interest. It is only intended as a guide. Make sure you obtain accurate figures from your lender before committing to any mortgage. Your home may be repossessed if you do not keep up repayments on a mortgage.
Bratton Clovelly, Okehampton - Streetview
DISCLAIMER: Property descriptions and related information displayed on this page are marketing materials provided by Mansbridge Balment - Okehampton. Placebuzz does not warrant or accept any responsibility for the accuracy or completeness of the property descriptions or related information provided here and they do not constitute property particulars. Please contact Mansbridge Balment - Okehampton for full details and further information.





