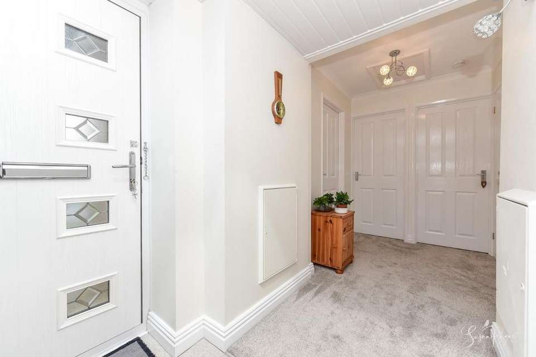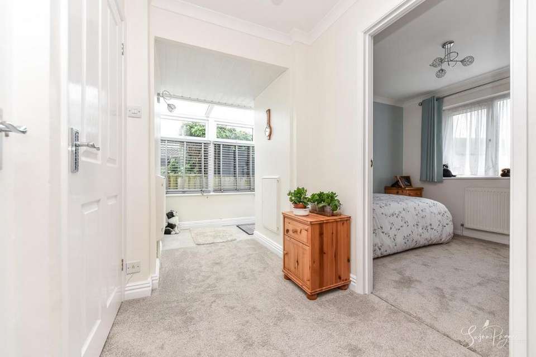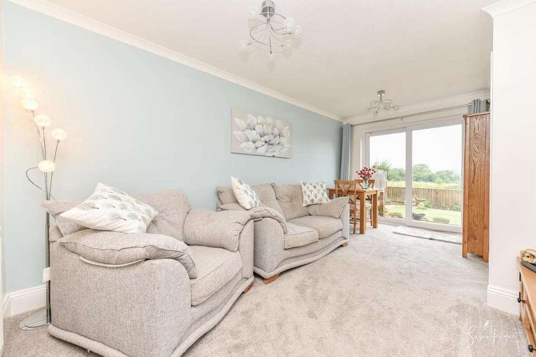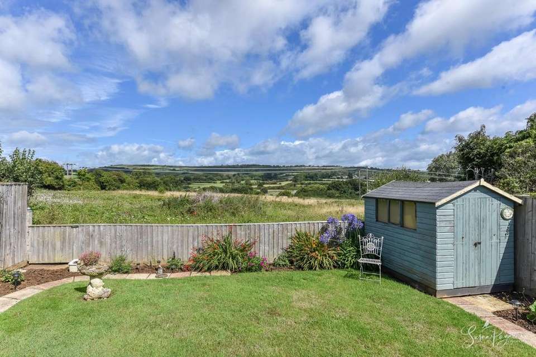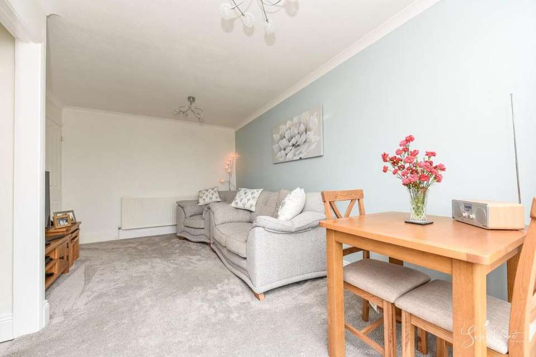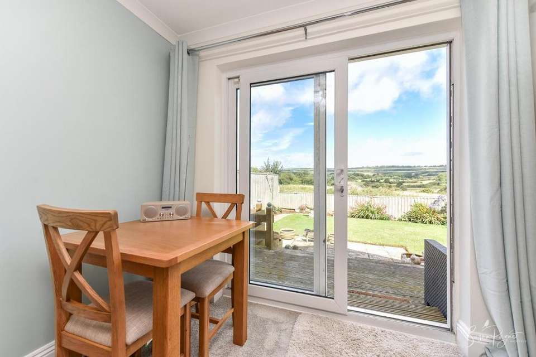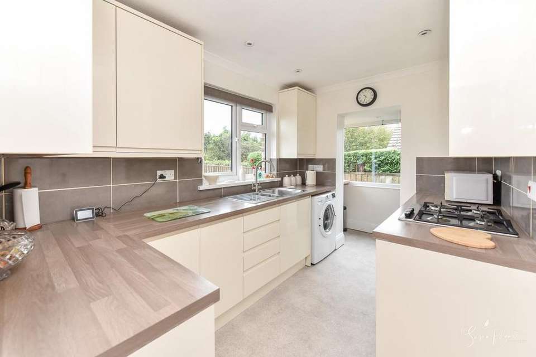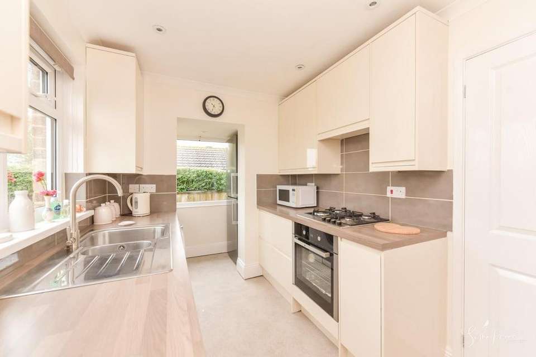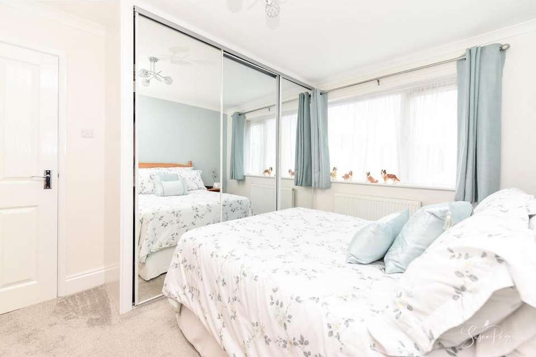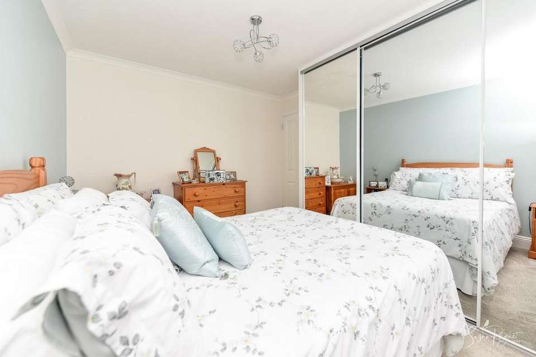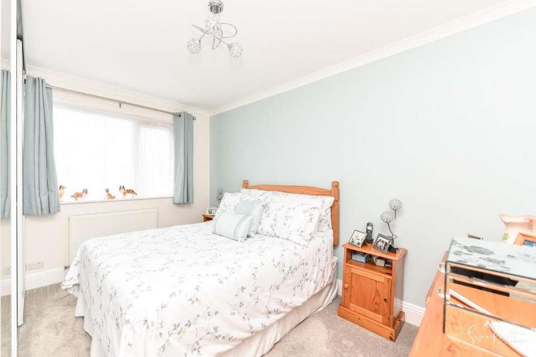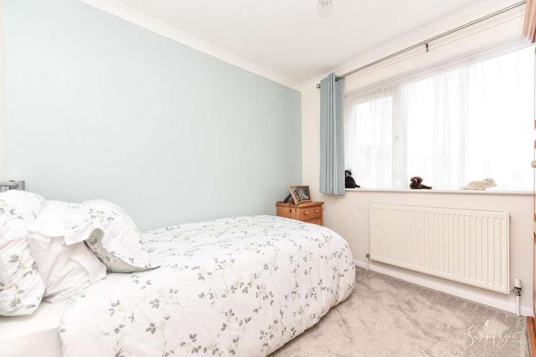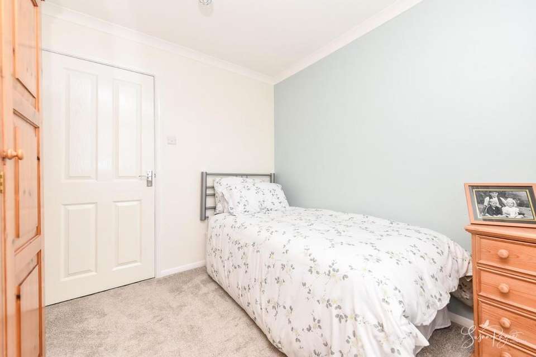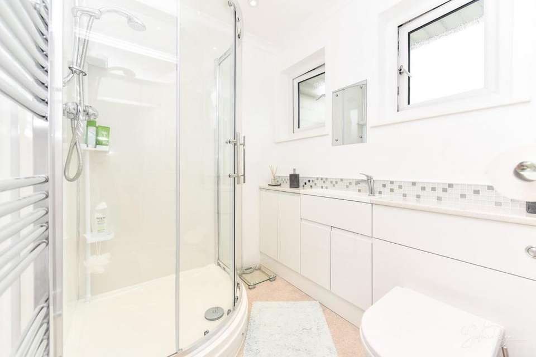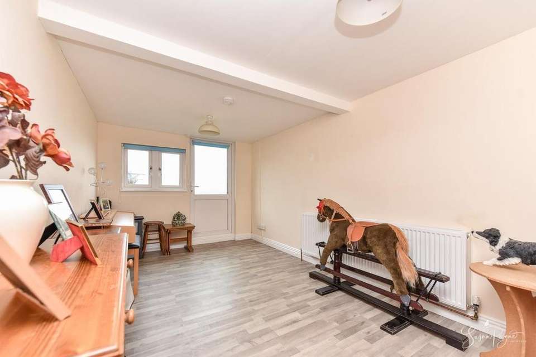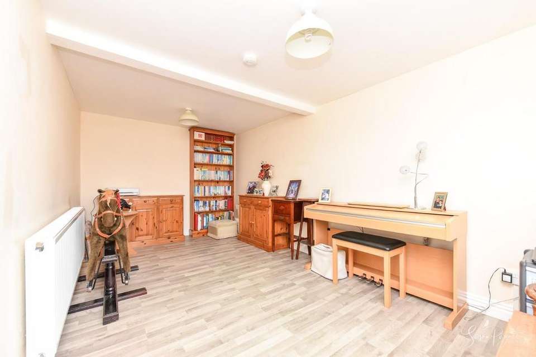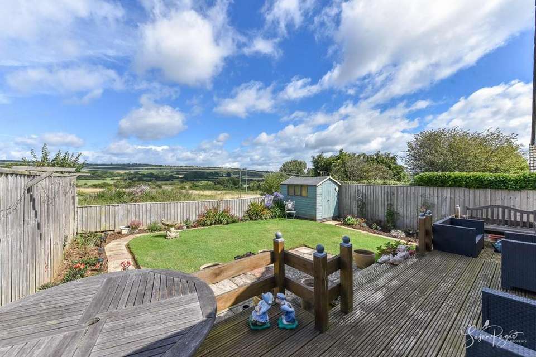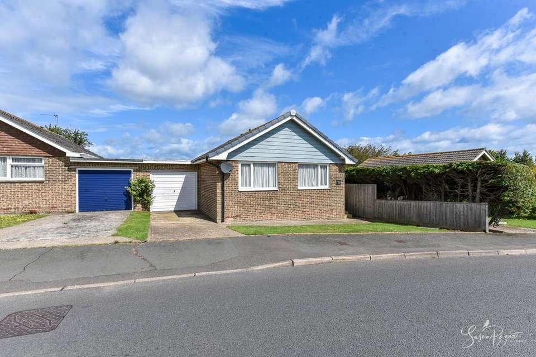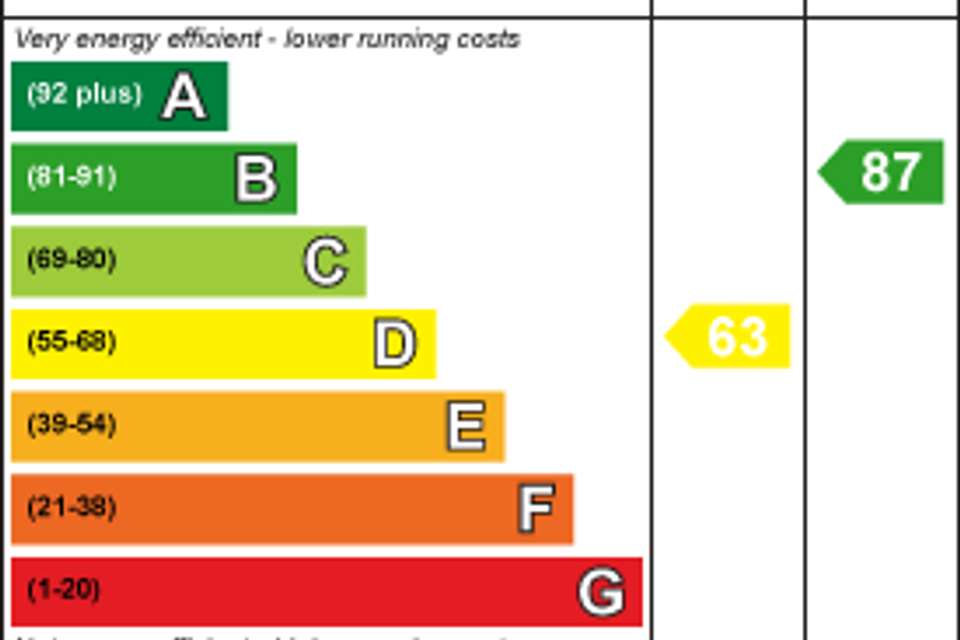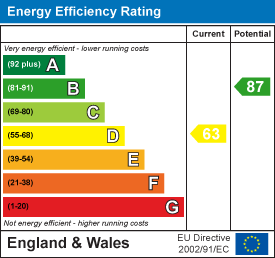2 bedroom semi-detached bungalow for sale
Perowne Way, Sandownbungalow
bedrooms
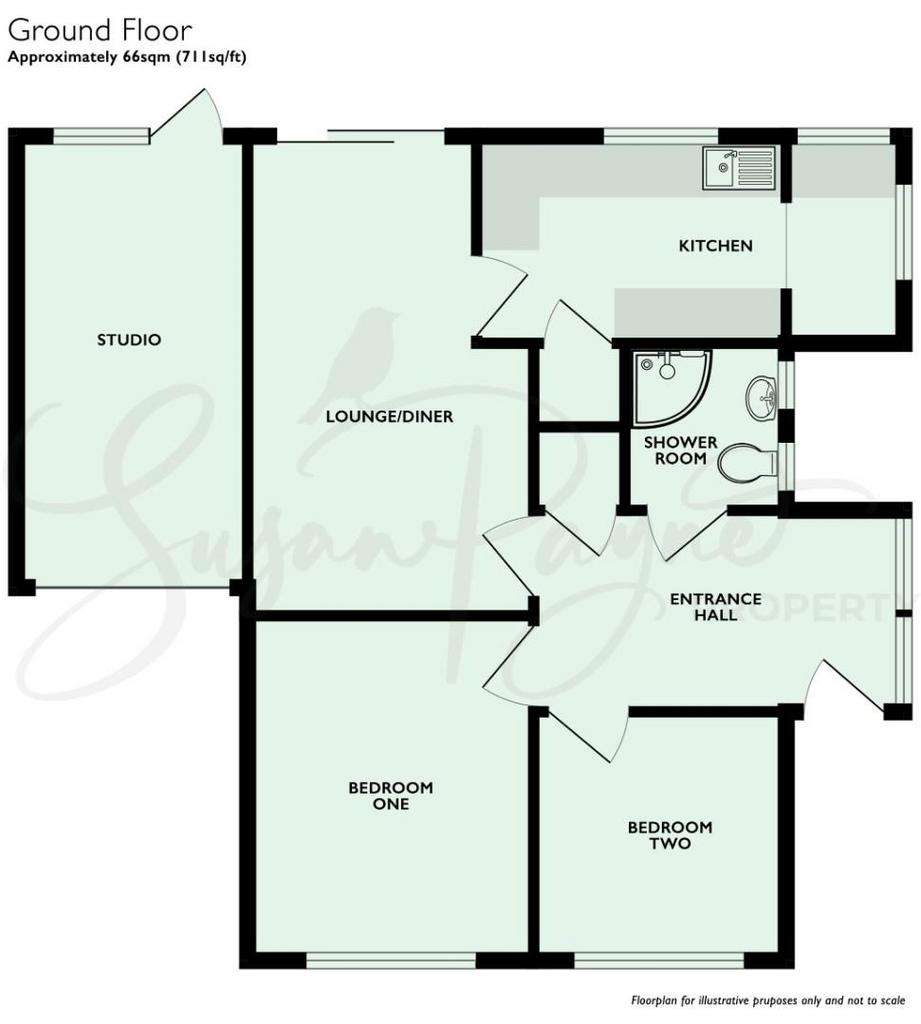
Property photos

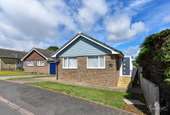
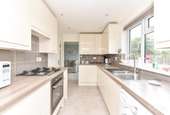
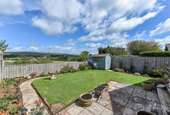
+19
Property description
Boasting a fabulous rural outlook, this superbly presented single-storey property offers a pristine, modernised home with driveway parking and a delightful rear garden.
Beautifully renovated and much-improved over recent years, 170 Perowne Way offers a ready-to-move-in home with its immaculate, well-arranged accommodation and picturesque location with uninterrupted countryside views from the rear. Featuring plush grey carpets and a light-neutral wall décor with duck-egg blue feature walls, the accommodation comprises a porch with an open aspect to an entrance hall, a contemporary shower room, and two double-sized bedrooms with one benefitting from a large bult-in wardrobe. The living space frames the fabulous rural views beyond the pretty garden and has been beautifully arranged to provide a direct connection to a sleek, modern kitchen. Additionally, the attached garage has been converted to create a fantastic versatile space which could be utilised as an additional bedroom, a creative studio or a home office.
Outside, the well-maintained lawned garden to the rear features an elevated decked terrace and pretty flower beds, and to the front of the home is a small lawned garden alongside a driveway for up to two vehicles.
Conveniently situated for the many amenities that Sandown has to offer, the property is within a within a 20-minute walk to Sandown High Street and the Esplanade, where you will find a range of popular shops, eateries, and the spectacular award-winning beach famed for its expansive stretches of golden sand. The bustling seafront offers a whole range of seaside entertainment such as traditional amusements at Sandown Pier, fabulous beachside eateries, family activities at Sandham Gardens, and is home to the world-famous Wildheart Animal Sanctuary. For those who like to keep active, Sandown Bay is also a very popular spot for watersports and the Heights Leisure Centre is 20-minute walk from the property offering fitness classes and a gym, a large swimming pool and a health suite. Furthermore, 170 Perowne Way is conveniently located for travel links with Sandown train station just a short 15-minute walk away providing a direct service to Shanklin and Ryde which connects with high-speed ferry links to the mainland.
Welcome To 170 Perowne Way - Well-spaced from neighboring properties, this attractive, well-presented bungalow features light-blue wood-effect cladding and an anthracite-grey composite front door approached via a set of paved steps.
Porch And Entrance Hall - 2.82m x 1.60m max (9'3 x 5'3 max) - This space comprises a porch area with a glazed roof, windows to the side and a practical and stylish vinyl floor. The porch is open aspect to the entrance hall, and is illuminated by a mix of feature lighting. The entrance hall benefits from plush grey carpeting, which runs throughout the property, and doors lead to both bedrooms, the lounge/diner, shower room and to a useful storage cupboard, and a hatch provides access to the boarded and insulated loft space.
Lounge/Diner - 4.90m x 2.87m max (16'1 x 9'5 max) - The chic neutral décor continues into the lounge/diner, which features large sliding doors with views over the garden and onto the stunning rural landscape beyond. There is room for a small dining table and the space also benefits from twin feature lights and a radiator. A doorway connects to the kitchen.
Kitchen - 4.17m x 2.06m (13'8 x 6'9) - The kitchen is a fantastic mix of base and wall cabinets, presented in modern glossy cream and complemented by timber effect worktops and stylish grey tiled splashbacks. Integrated appliances include an oven and gas hob, plus there is space for a washing machine, and there is a 1.5 bowl stainless-steel sink and drainer with a swan neck mixer tap, set beneath a window with beautiful far reaching views. A door provides access into a useful cupboard, which is also home to the Vaillant combi boiler. The kitchen has recessed spotlights and a vinyl floor, which continues through a doorway to a small utility space. The utility area has windows to the side and rear, with space for a dryer and a fridge/freezer.
Bedroom One - 3.51m x 2.87m max (11'6 x 9'5 max) - Enjoying natural light from a window to the front aspect, this double bedroom benefits from a substantial set of built-in wardrobes with mirrored sliding doors and has duck-egg blue feature wall. This carpeted room also has a decorative multi-pendant light fixture and a radiator.
Bedroom Two - 2.57m x 2.51m (8'5 x 8'3) - The second bedroom is well-proportioned, with a soft blue feature wall and a window overlooking the front aspect. There is a radiator and a pendant light.
Shower Room - 1.80m x 1.57m (5'11 x 5'2) - Beautifully appointed, the shower room is presented in fresh white with glass mosaic feature details over a neutral vinyl floor. There is a large corner shower and a fitted vanity unit which provides storage and features a basin with a mixer tap and a concealed cistern low-level WC. Twin windows have patterned glass for privacy, plus there are recessed spotlights and a heated chrome towel rail.
Studio - 4.55m x 2.49m (14'11 x 8'2) - Accessed via a door from the rear garden, the former garage is an extremely versatile additional room. Currently configured as a music room but with a multitude of potential uses, the large space has been well-insulated and benefits from wood effect vinyl flooring, a radiator and twin pendant lights, and is presented in a neutral colour scheme.
Outside - To the front, a driveway provides private parking with a path leading alongside a lawn and on to the front door. Fencing continues to the side aspect, with a side gate giving access to the rear garden. The rear garden has a decked terrace which spans the rear elevation, leading down to a patio with paths and beautiful mature borders surrounding a well-kept lawn. There is a useful potting shed, and the garden is enclosed with high-quality fencing which is lower to the rear elevation to maximise the spectacular downland views.
170 Perowne Way offers an enviable opportunity to purchase an immaculately presented bungalow, set in a desirable location. An early viewing with the sole agent Susan Payne Property is highly recommended.
Additional Details - Tenure: Freehold
Council Tax Band: C
Services: Mains water, gas, electricity and drainage
Beautifully renovated and much-improved over recent years, 170 Perowne Way offers a ready-to-move-in home with its immaculate, well-arranged accommodation and picturesque location with uninterrupted countryside views from the rear. Featuring plush grey carpets and a light-neutral wall décor with duck-egg blue feature walls, the accommodation comprises a porch with an open aspect to an entrance hall, a contemporary shower room, and two double-sized bedrooms with one benefitting from a large bult-in wardrobe. The living space frames the fabulous rural views beyond the pretty garden and has been beautifully arranged to provide a direct connection to a sleek, modern kitchen. Additionally, the attached garage has been converted to create a fantastic versatile space which could be utilised as an additional bedroom, a creative studio or a home office.
Outside, the well-maintained lawned garden to the rear features an elevated decked terrace and pretty flower beds, and to the front of the home is a small lawned garden alongside a driveway for up to two vehicles.
Conveniently situated for the many amenities that Sandown has to offer, the property is within a within a 20-minute walk to Sandown High Street and the Esplanade, where you will find a range of popular shops, eateries, and the spectacular award-winning beach famed for its expansive stretches of golden sand. The bustling seafront offers a whole range of seaside entertainment such as traditional amusements at Sandown Pier, fabulous beachside eateries, family activities at Sandham Gardens, and is home to the world-famous Wildheart Animal Sanctuary. For those who like to keep active, Sandown Bay is also a very popular spot for watersports and the Heights Leisure Centre is 20-minute walk from the property offering fitness classes and a gym, a large swimming pool and a health suite. Furthermore, 170 Perowne Way is conveniently located for travel links with Sandown train station just a short 15-minute walk away providing a direct service to Shanklin and Ryde which connects with high-speed ferry links to the mainland.
Welcome To 170 Perowne Way - Well-spaced from neighboring properties, this attractive, well-presented bungalow features light-blue wood-effect cladding and an anthracite-grey composite front door approached via a set of paved steps.
Porch And Entrance Hall - 2.82m x 1.60m max (9'3 x 5'3 max) - This space comprises a porch area with a glazed roof, windows to the side and a practical and stylish vinyl floor. The porch is open aspect to the entrance hall, and is illuminated by a mix of feature lighting. The entrance hall benefits from plush grey carpeting, which runs throughout the property, and doors lead to both bedrooms, the lounge/diner, shower room and to a useful storage cupboard, and a hatch provides access to the boarded and insulated loft space.
Lounge/Diner - 4.90m x 2.87m max (16'1 x 9'5 max) - The chic neutral décor continues into the lounge/diner, which features large sliding doors with views over the garden and onto the stunning rural landscape beyond. There is room for a small dining table and the space also benefits from twin feature lights and a radiator. A doorway connects to the kitchen.
Kitchen - 4.17m x 2.06m (13'8 x 6'9) - The kitchen is a fantastic mix of base and wall cabinets, presented in modern glossy cream and complemented by timber effect worktops and stylish grey tiled splashbacks. Integrated appliances include an oven and gas hob, plus there is space for a washing machine, and there is a 1.5 bowl stainless-steel sink and drainer with a swan neck mixer tap, set beneath a window with beautiful far reaching views. A door provides access into a useful cupboard, which is also home to the Vaillant combi boiler. The kitchen has recessed spotlights and a vinyl floor, which continues through a doorway to a small utility space. The utility area has windows to the side and rear, with space for a dryer and a fridge/freezer.
Bedroom One - 3.51m x 2.87m max (11'6 x 9'5 max) - Enjoying natural light from a window to the front aspect, this double bedroom benefits from a substantial set of built-in wardrobes with mirrored sliding doors and has duck-egg blue feature wall. This carpeted room also has a decorative multi-pendant light fixture and a radiator.
Bedroom Two - 2.57m x 2.51m (8'5 x 8'3) - The second bedroom is well-proportioned, with a soft blue feature wall and a window overlooking the front aspect. There is a radiator and a pendant light.
Shower Room - 1.80m x 1.57m (5'11 x 5'2) - Beautifully appointed, the shower room is presented in fresh white with glass mosaic feature details over a neutral vinyl floor. There is a large corner shower and a fitted vanity unit which provides storage and features a basin with a mixer tap and a concealed cistern low-level WC. Twin windows have patterned glass for privacy, plus there are recessed spotlights and a heated chrome towel rail.
Studio - 4.55m x 2.49m (14'11 x 8'2) - Accessed via a door from the rear garden, the former garage is an extremely versatile additional room. Currently configured as a music room but with a multitude of potential uses, the large space has been well-insulated and benefits from wood effect vinyl flooring, a radiator and twin pendant lights, and is presented in a neutral colour scheme.
Outside - To the front, a driveway provides private parking with a path leading alongside a lawn and on to the front door. Fencing continues to the side aspect, with a side gate giving access to the rear garden. The rear garden has a decked terrace which spans the rear elevation, leading down to a patio with paths and beautiful mature borders surrounding a well-kept lawn. There is a useful potting shed, and the garden is enclosed with high-quality fencing which is lower to the rear elevation to maximise the spectacular downland views.
170 Perowne Way offers an enviable opportunity to purchase an immaculately presented bungalow, set in a desirable location. An early viewing with the sole agent Susan Payne Property is highly recommended.
Additional Details - Tenure: Freehold
Council Tax Band: C
Services: Mains water, gas, electricity and drainage
Interested in this property?
Council tax
First listed
Over a month agoEnergy Performance Certificate
Perowne Way, Sandown
Marketed by
Susan Payne Property - Wootton The Black Building, East Quay Wootton Bridge, Isle Of Wight PO33 4LAPlacebuzz mortgage repayment calculator
Monthly repayment
The Est. Mortgage is for a 25 years repayment mortgage based on a 10% deposit and a 5.5% annual interest. It is only intended as a guide. Make sure you obtain accurate figures from your lender before committing to any mortgage. Your home may be repossessed if you do not keep up repayments on a mortgage.
Perowne Way, Sandown - Streetview
DISCLAIMER: Property descriptions and related information displayed on this page are marketing materials provided by Susan Payne Property - Wootton. Placebuzz does not warrant or accept any responsibility for the accuracy or completeness of the property descriptions or related information provided here and they do not constitute property particulars. Please contact Susan Payne Property - Wootton for full details and further information.





