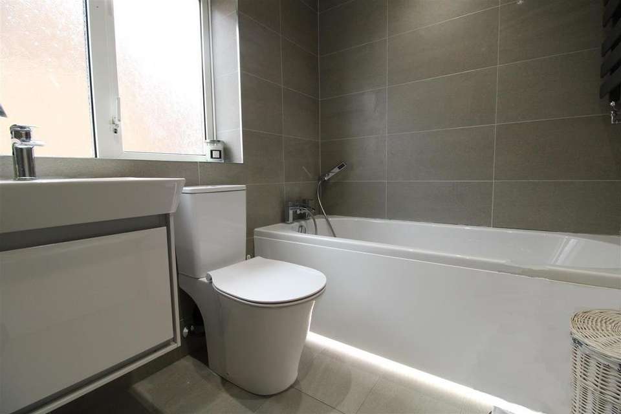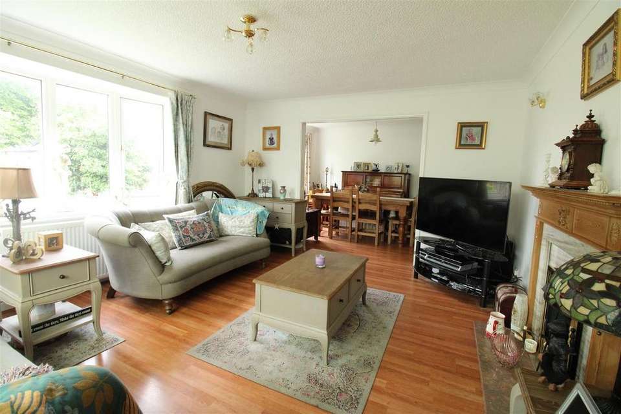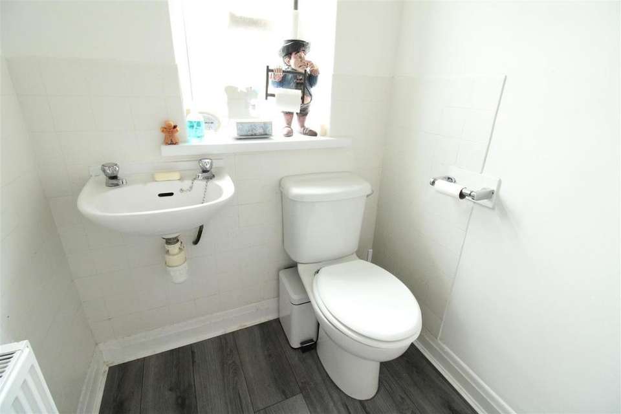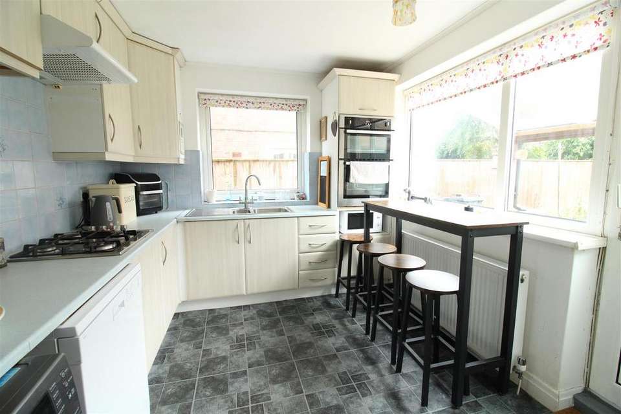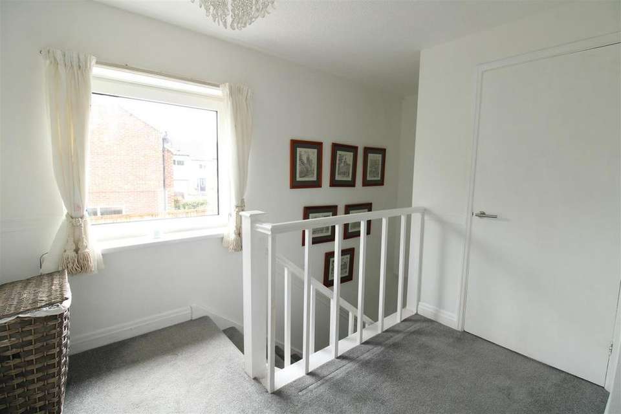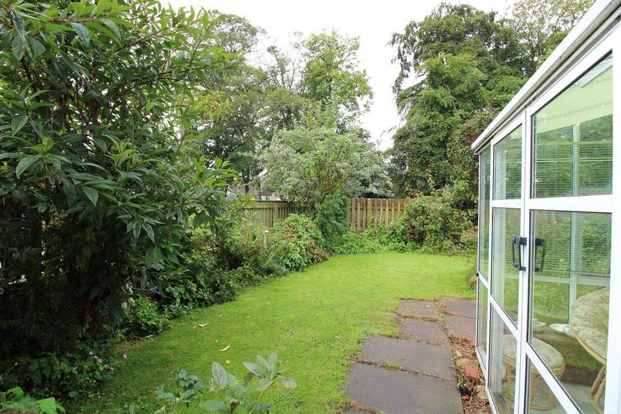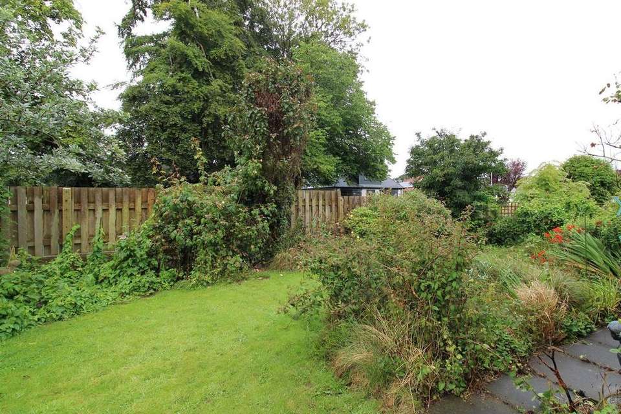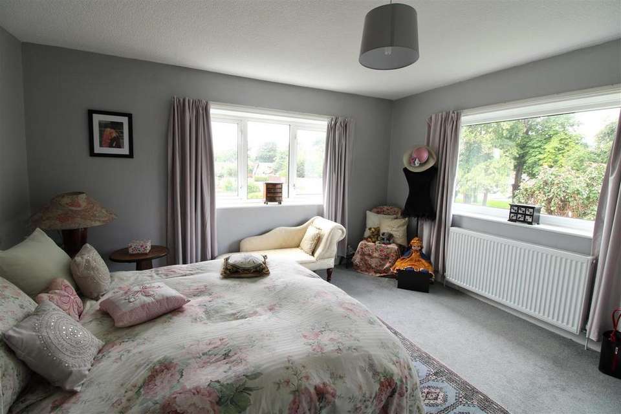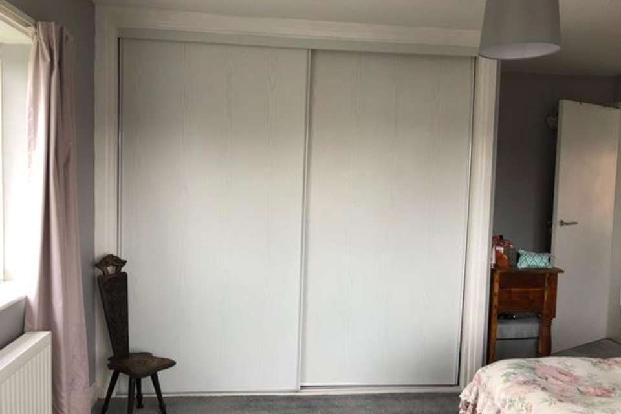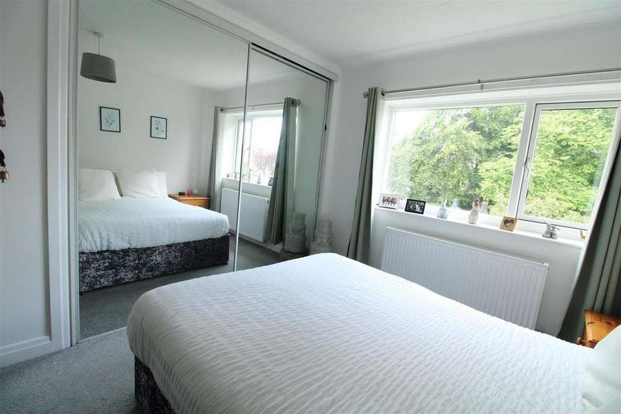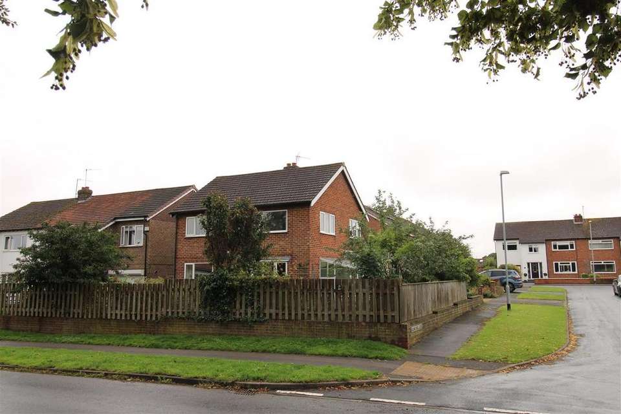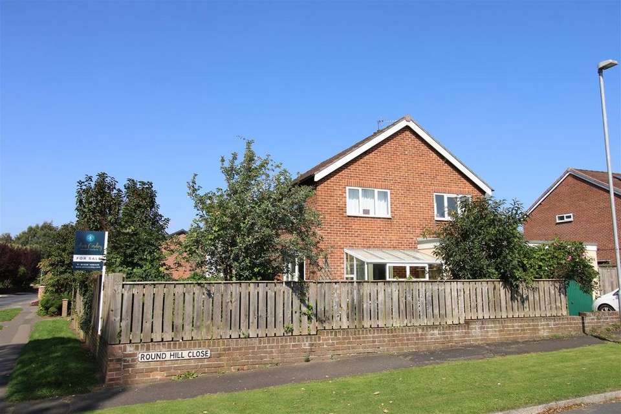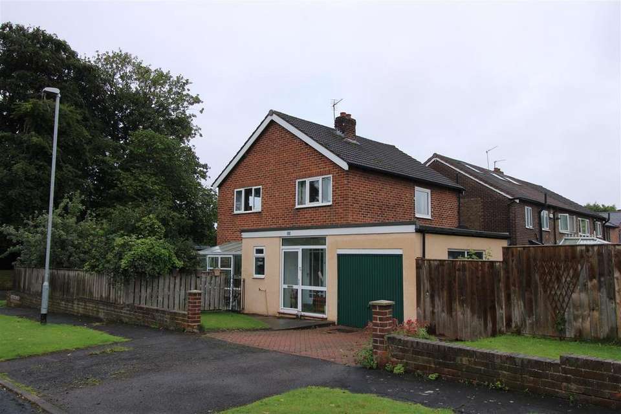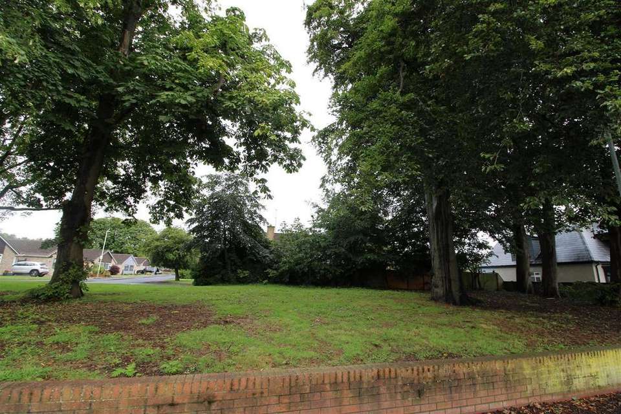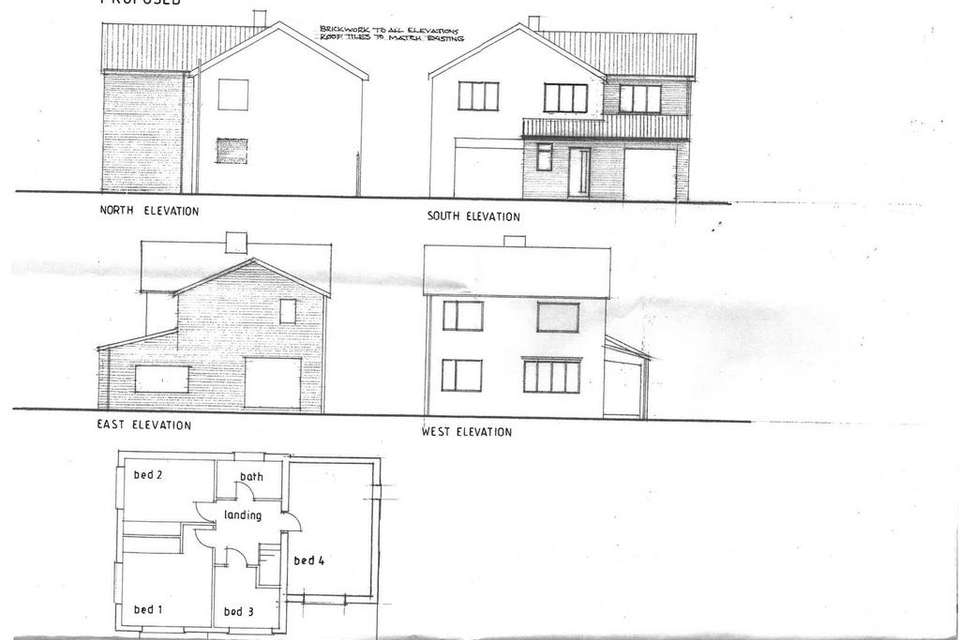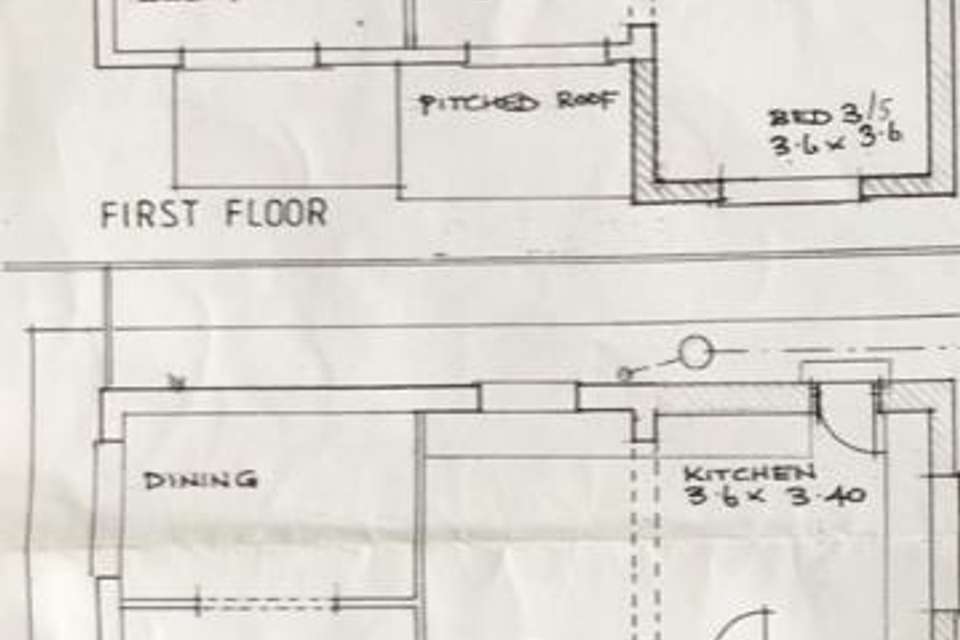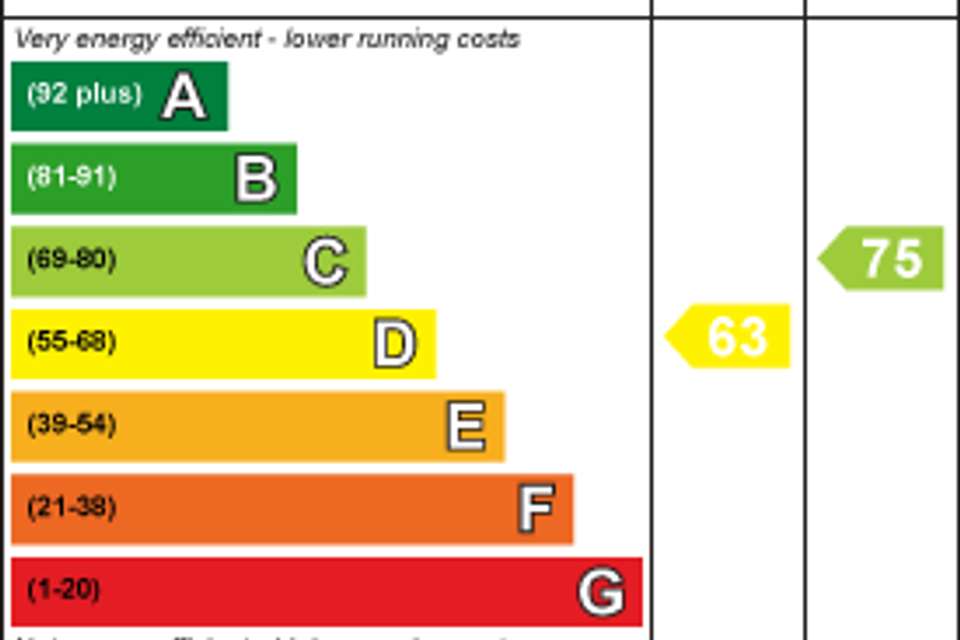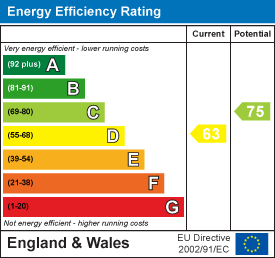3 bedroom detached house for sale
Hurworth, Darlingtondetached house
bedrooms
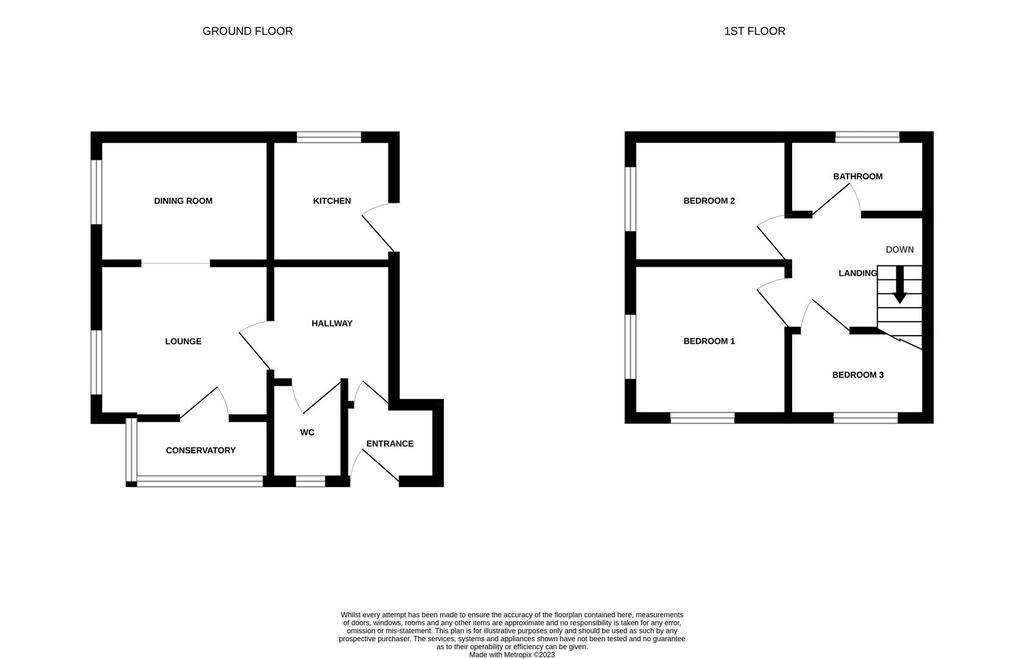
Property photos


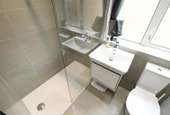
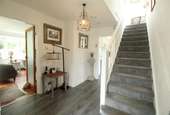
+19
Property description
Village living in the heart of this popular picturesque village of Hurworth doesn't come any better than Roundhill Road. We are privileged to bring to the market detached family residence. The property has been well maintained and recently refitted with gas central heating and re-wire of the property and garage, a refitted bathroom and flooring throughout.There are plans which have been drawn and purchased for double storey extension to include a kitchen extension, fourth bedroom and ensuite facilities.
In our opinion this property must be one of the most competitively priced properties of its type in the area overlooking a lovely wooded area and we would strongly recommend an internal inspection to appreciate the love the current owner has for the property and to move in and enjoy as much as they have. Where upon the discerning purchaser cannot fail to be impressed.
The proeprty has benefitted from a recent rewire including the garage, newly fitted gas central heating with vogue max combi 40 boiler, newly fitted bathroom with carpets and floorings recently fitted throughout.
TENURE: FREEHOLD
COUNCIL TAX : D
Entrance Porch -
Reception Hallway - A welcoming reception hallway with staircase leading to the first floor, useful understairs storage cupboard.
Cloaks/Wc - Fitted with a white suite to include a low level WC and hand basin.
Lounge - 4.55m x 3.86m (14'11 x 12'8) - Double glazed windows to the side aspect, well proportioned living room flooded with natural light with feature fire surround with gas fire.
Sun Room - Delightful sun room to relax in and enjoy views over the garden.
Dining Room - 3.86m x 2.57m (12'8 x 8'5) - Formal dining room with double glazed window to the side aspect.
Kitchen/Breakfast Room - 3.99m x 2.77m (13'1 x 9'1) - Double glazed window to the rear aspect fitted with a range of wall, floor and drawer units with work preparation surfaces and partially tiled surrounds stainless steel sink unit with integral double oven and gas hob.There is a double glazed window to the side overlooking the garden with a door leading out.
Landing - Leading to all three bedrooms and bathroom/wc.
Bedroom One - 4.42m x 3.91m (14'6 x 12'10) - Spacious Bedroom with a range of fitted wardrobes.
Bedroom Two - 12'11 x 9'1 - With a range of mirrored fitted wardrobes.
Bedroom Three - 8'10 x 8'8 - Double glazed window to the front aspect
Bathroom/Wc - Fitted to a high standard being a modern white suite to include panelled bath and separate walk in shower cubicle and screen . The hand basin is situated in a handy white gloss vanity storage unit and there is a low level WC. The room has been finished with tasteful, neutral tiling and addition light features.
Externally - The front garden is enclosed by a small brick built wall and timber fencing with double driveway leading to the single integral garage with fibreglass roof measuring 18'2 x 11'9 with light and power. The property sits on an enviable sized corner plot with gardens to all sides, the gardens offer an array of established trees, shrubs and flowers which are simply a delight, affording a range of interest, colours and scents throughout the seasons.
In our opinion this property must be one of the most competitively priced properties of its type in the area overlooking a lovely wooded area and we would strongly recommend an internal inspection to appreciate the love the current owner has for the property and to move in and enjoy as much as they have. Where upon the discerning purchaser cannot fail to be impressed.
The proeprty has benefitted from a recent rewire including the garage, newly fitted gas central heating with vogue max combi 40 boiler, newly fitted bathroom with carpets and floorings recently fitted throughout.
TENURE: FREEHOLD
COUNCIL TAX : D
Entrance Porch -
Reception Hallway - A welcoming reception hallway with staircase leading to the first floor, useful understairs storage cupboard.
Cloaks/Wc - Fitted with a white suite to include a low level WC and hand basin.
Lounge - 4.55m x 3.86m (14'11 x 12'8) - Double glazed windows to the side aspect, well proportioned living room flooded with natural light with feature fire surround with gas fire.
Sun Room - Delightful sun room to relax in and enjoy views over the garden.
Dining Room - 3.86m x 2.57m (12'8 x 8'5) - Formal dining room with double glazed window to the side aspect.
Kitchen/Breakfast Room - 3.99m x 2.77m (13'1 x 9'1) - Double glazed window to the rear aspect fitted with a range of wall, floor and drawer units with work preparation surfaces and partially tiled surrounds stainless steel sink unit with integral double oven and gas hob.There is a double glazed window to the side overlooking the garden with a door leading out.
Landing - Leading to all three bedrooms and bathroom/wc.
Bedroom One - 4.42m x 3.91m (14'6 x 12'10) - Spacious Bedroom with a range of fitted wardrobes.
Bedroom Two - 12'11 x 9'1 - With a range of mirrored fitted wardrobes.
Bedroom Three - 8'10 x 8'8 - Double glazed window to the front aspect
Bathroom/Wc - Fitted to a high standard being a modern white suite to include panelled bath and separate walk in shower cubicle and screen . The hand basin is situated in a handy white gloss vanity storage unit and there is a low level WC. The room has been finished with tasteful, neutral tiling and addition light features.
Externally - The front garden is enclosed by a small brick built wall and timber fencing with double driveway leading to the single integral garage with fibreglass roof measuring 18'2 x 11'9 with light and power. The property sits on an enviable sized corner plot with gardens to all sides, the gardens offer an array of established trees, shrubs and flowers which are simply a delight, affording a range of interest, colours and scents throughout the seasons.
Council tax
First listed
Over a month agoEnergy Performance Certificate
Hurworth, Darlington
Placebuzz mortgage repayment calculator
Monthly repayment
The Est. Mortgage is for a 25 years repayment mortgage based on a 10% deposit and a 5.5% annual interest. It is only intended as a guide. Make sure you obtain accurate figures from your lender before committing to any mortgage. Your home may be repossessed if you do not keep up repayments on a mortgage.
Hurworth, Darlington - Streetview
DISCLAIMER: Property descriptions and related information displayed on this page are marketing materials provided by Ann Cordey Estate Agents - County Durham. Placebuzz does not warrant or accept any responsibility for the accuracy or completeness of the property descriptions or related information provided here and they do not constitute property particulars. Please contact Ann Cordey Estate Agents - County Durham for full details and further information.


