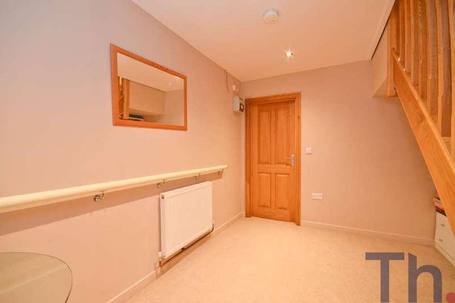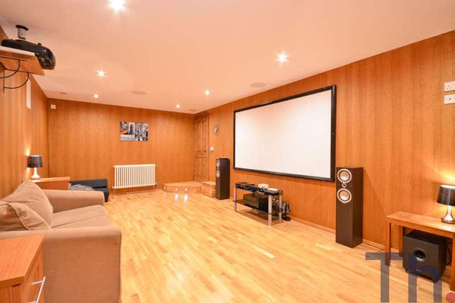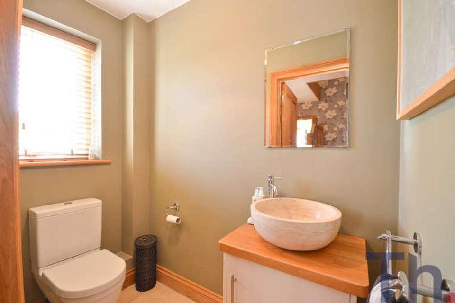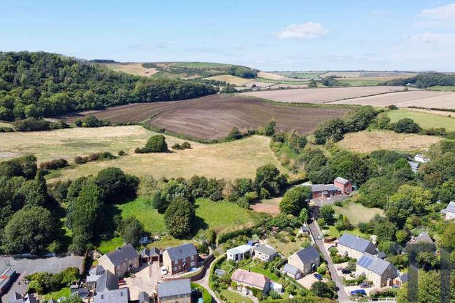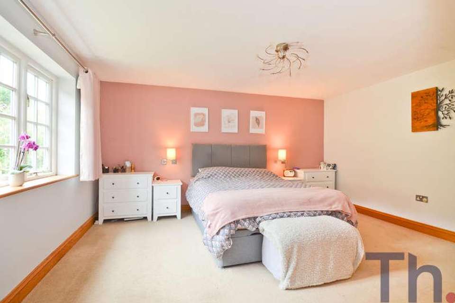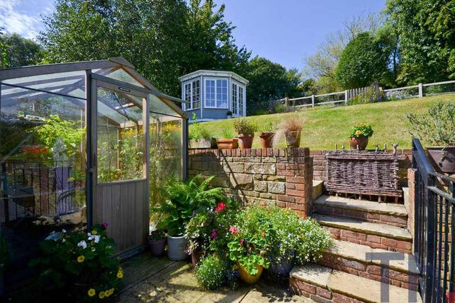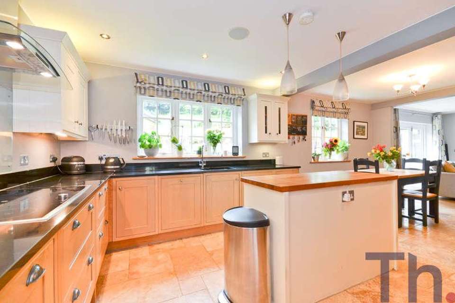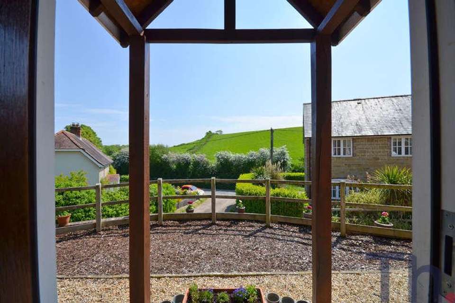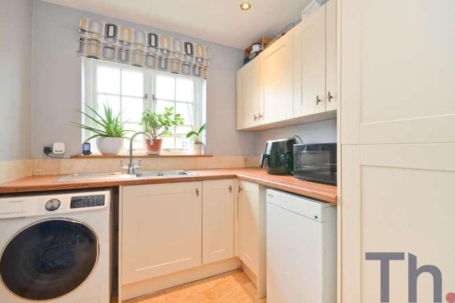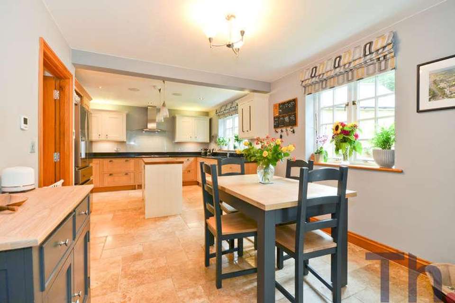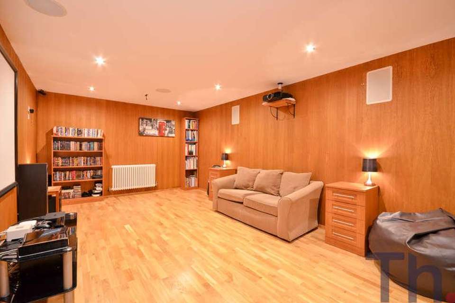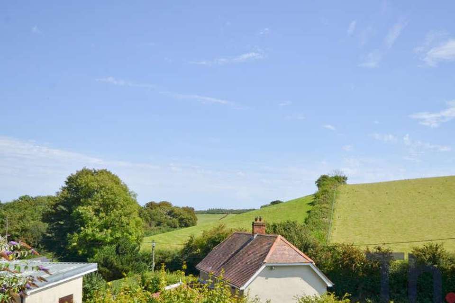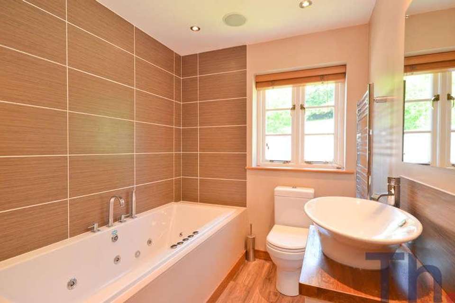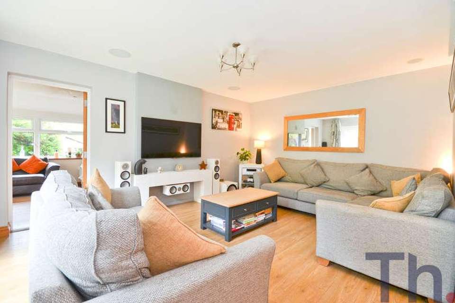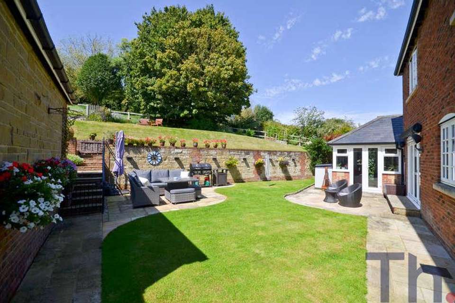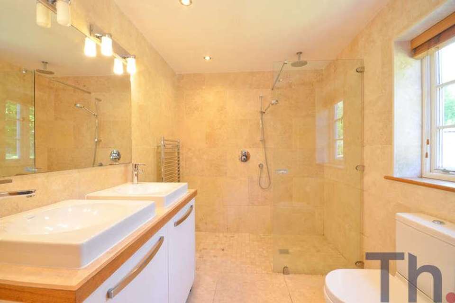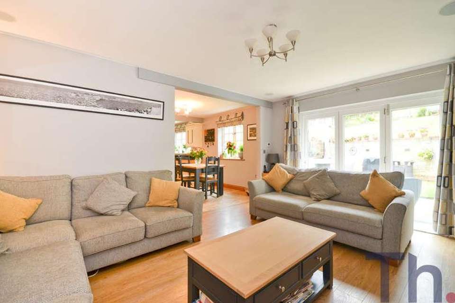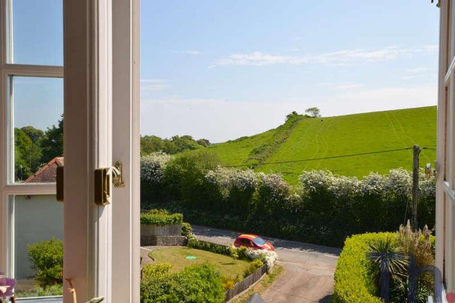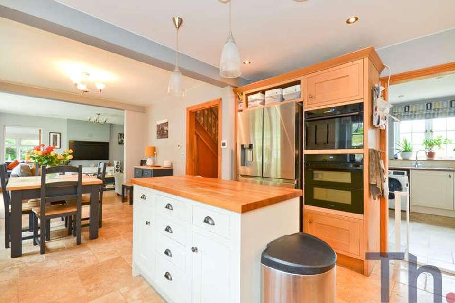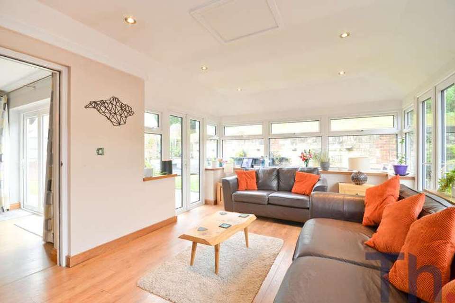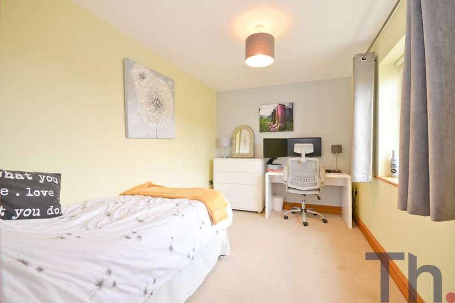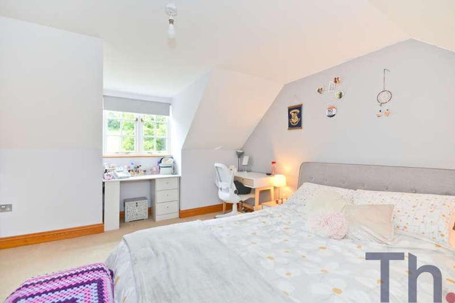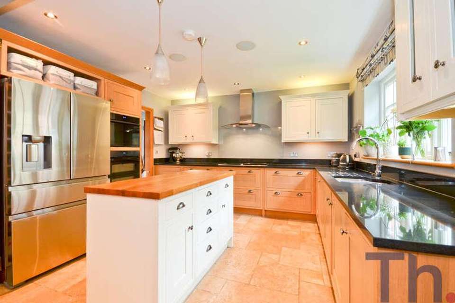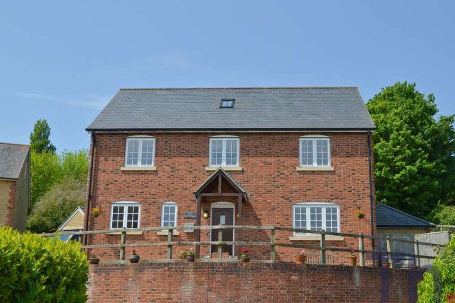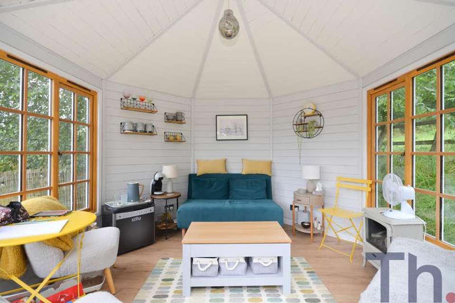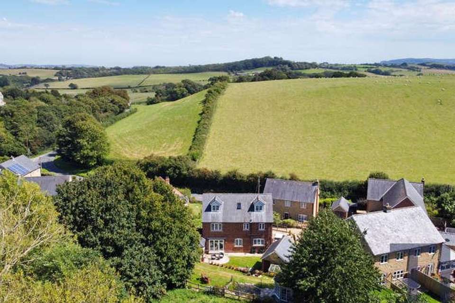5 bedroom detached house for sale
Isle Of Wight, PO30detached house
bedrooms
Property photos
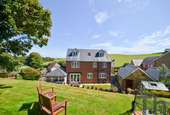
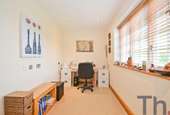
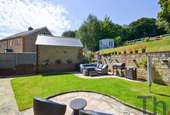
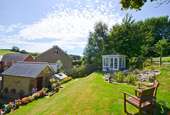
+26
Property description
Sitting proudly, elevated from the private road to maximise the 360 countryside views, this substantial family home, built in a traditional Farmhouse design, offers expansive accommodation, arranged over four floors. Thoughtfully designed with an adaptable layout, this property offers a great deal of flexibility and will appeal to a wide range of buyers and their individual needs. Likewise, the location offers a well-balanced lifestyle between Town and Country with the Islands capital of Newport all but a five-minute drive away. Chillerton is a small village on the outer edge of Gatcombe and Rookley. With many outstanding foot and bridle paths nearby, this location provides ample walking and riding opportunities. Chillerton has a great community feel, including the Village Hall, a play park and the community-run GallyBagger Inn, open at the weekends. Close by, Rookley is a popular village and offers several practical amenities including a village shop, pub and restaurant at the Country Park and another pub The Chequers Inn is a short distance from the village. Lower ground floor accommodation comprises hall, cinema room and store, which with some adaptions, would lend itself to either a self-contained annexe or home office suite for a small business. Offering something very special, the expansive ground floor offers open plan living space that incorporates the living room, dining room and kitchen; all of which is further supported by the sun-room with log-burning stove, study, cloakroom and utility room. The first and second floors offer no less than five double bedrooms, with three bathrooms that also includes the master en suite with its own walk in dressing room. Like the lower ground floor, the second floor is ideal for an incorporated annexe or suite, if so required. Externally, the property offers ample off-road parking, a garage and landscaped rear garden with a greenhouse and a fully insulated Summer House. In summary, if you are looking for a house of Grand Design proportions then this could well be the one youve been waiting for. Council Tax Band F GROUND FLOOR Entrance Hall Cloakroom W/C Study/Bedroom 6 12'5 x 6'6 Kitchen/Diner 21'4 x 12'6 Utility Room Lounge 16'4 x 12'5 Sun Room 14'10 x 10'3 FIRST FLOOR Landing Bedroom 1 14'10 x 12'7 En-suite Shower Room Dressing Area Bedroom 4 12'9 x 11'1 Bedroom 5 12'5 x 8' Bathroom SECOND FLOOR Landing Bedroom 2 14'3 x 12'5 Shower Room Bedroom 3 14'3 x 10'10 LOWER GROUND FLOOR Cinema Room 22'6 x 11'9 Storage Room OUTSIDE Ample Off Road Parking Gardens Garage
Interested in this property?
Council tax
First listed
Over a month agoIsle Of Wight, PO30
Marketed by
Trigg & Co Trigg House, Monks Brook,St. Cross Business Park,Newport, Isle of Wight,PO30 5WBCall agent on 01983 525710
Placebuzz mortgage repayment calculator
Monthly repayment
The Est. Mortgage is for a 25 years repayment mortgage based on a 10% deposit and a 5.5% annual interest. It is only intended as a guide. Make sure you obtain accurate figures from your lender before committing to any mortgage. Your home may be repossessed if you do not keep up repayments on a mortgage.
Isle Of Wight, PO30 - Streetview
DISCLAIMER: Property descriptions and related information displayed on this page are marketing materials provided by Trigg & Co. Placebuzz does not warrant or accept any responsibility for the accuracy or completeness of the property descriptions or related information provided here and they do not constitute property particulars. Please contact Trigg & Co for full details and further information.





