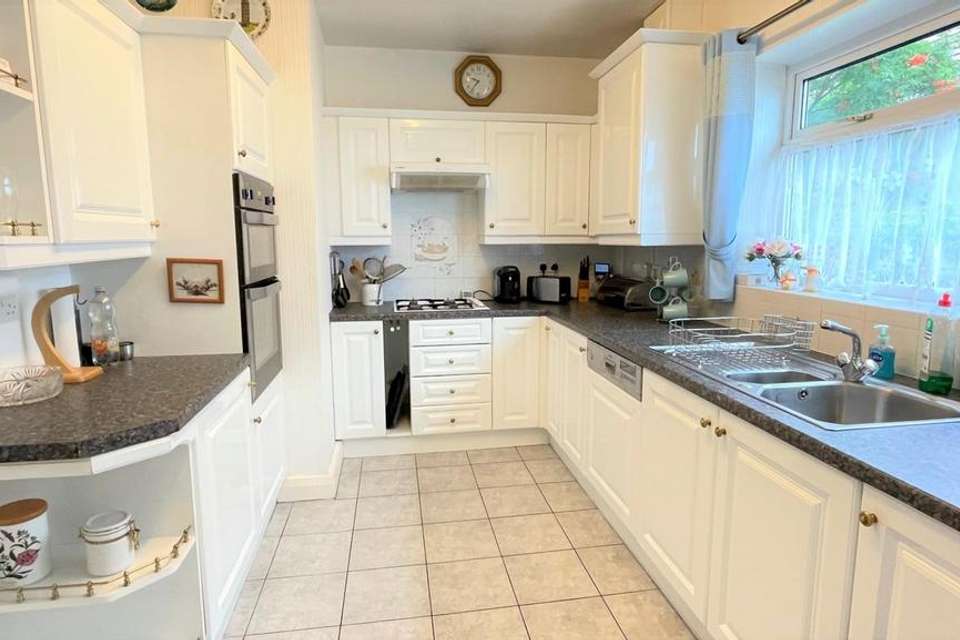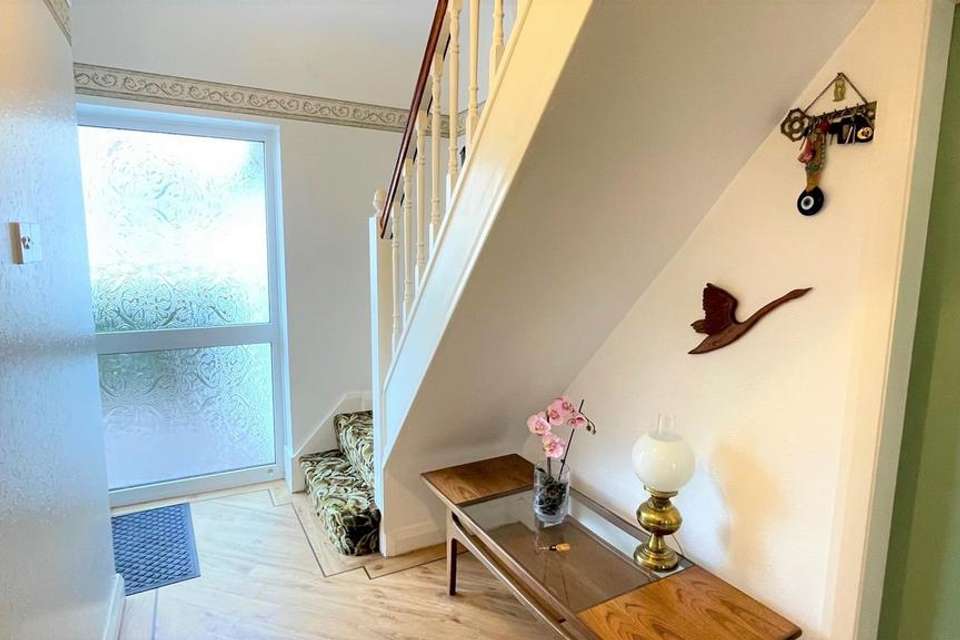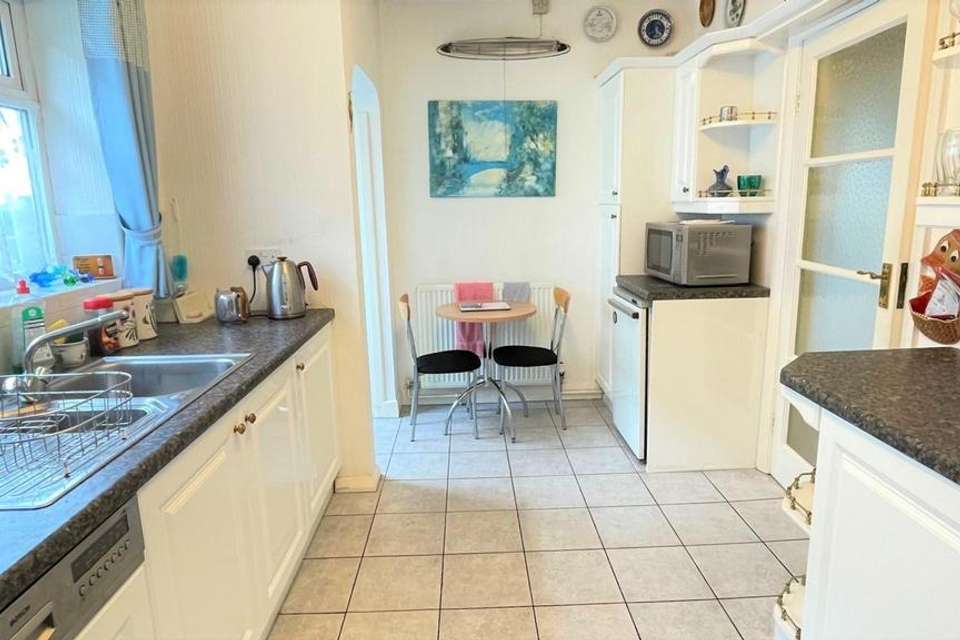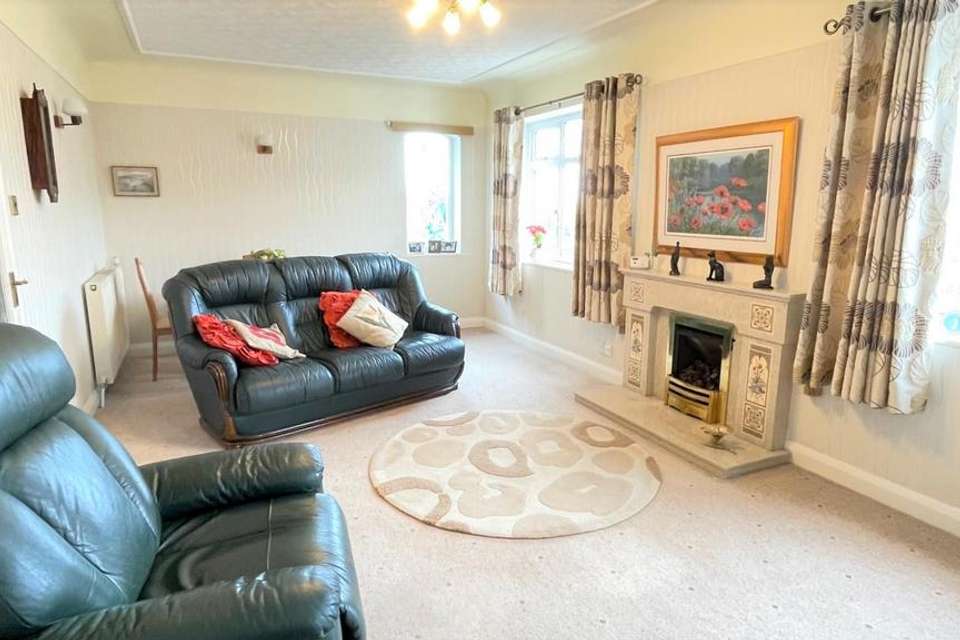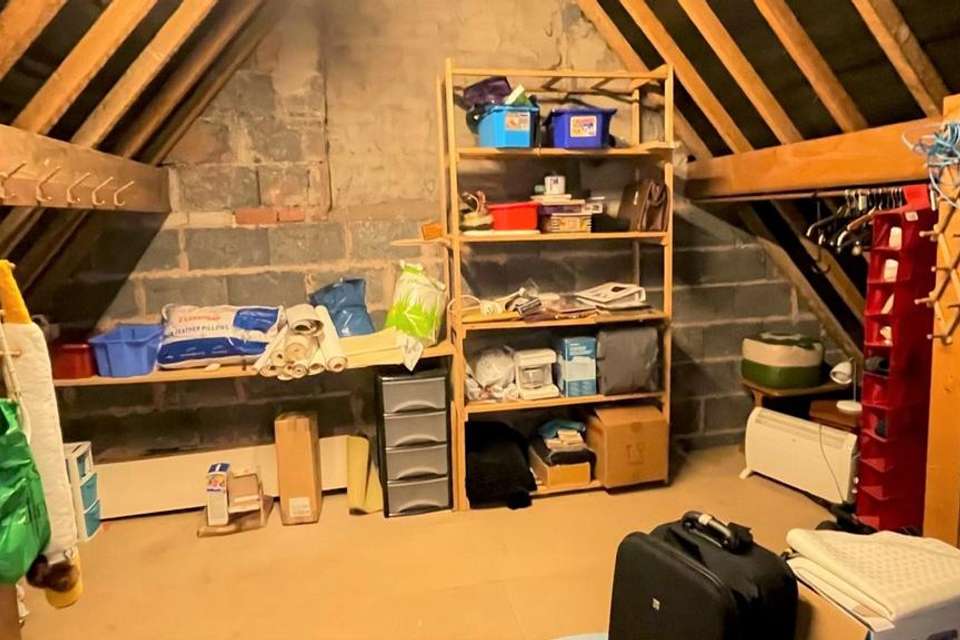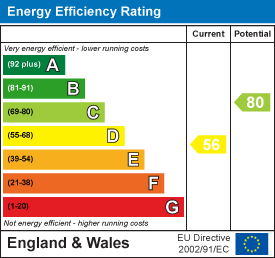3 bedroom detached bungalow for sale
Elwy Gardens, Llandudnobungalow
bedrooms
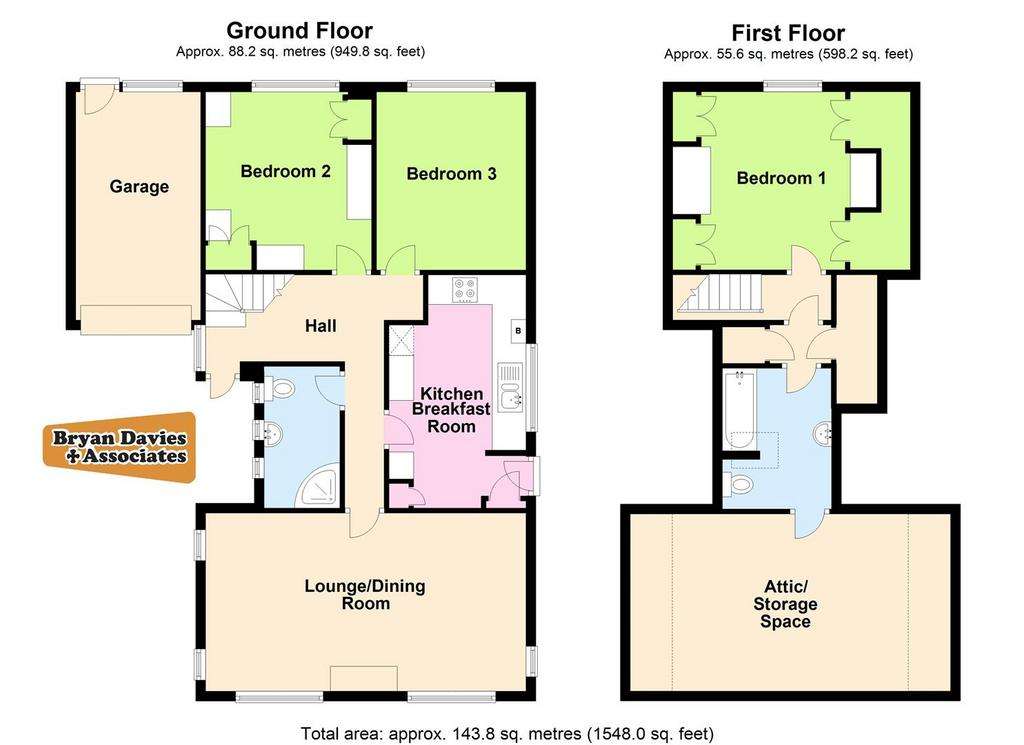
Property photos

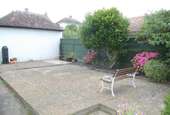


+12
Property description
THIS IS A BEAUTIFULLY PRESENTED DETACHED DORMER BUNGALOW situated on a popular road and within ?'s of a mile of Llandudno Town Centre. The accommodation briefly comprises:- reception hall; triple aspect lounge/dining room with limited views across Llandudno; kitchen/breakfast room with fitted units and appliances; 2 double ground floor bedrooms and a 3-piece shower room; to the first floor there is a fitted master bedroom and a separate 3-piece bathroom; attic space beyond this with potential for further development subject to planning. The property features gas fired central heating from a combination boiler and upvc double glazed windows. Outside - gardens to the front and rear. Drive for off road parking leads to an attached single car garage with up and over door.
The Accommodation Comprises:- -
Canopied Entrance - With light.
Upvc Double Glazed Front Door - To:-
Hall - 'Karndean' wood effect flooring, upvc double glazed bay window, radiator.
Triple Aspect Lounge/Dining Room - 6.52m x 3.60m (21'4" x 11'9") - Marble fire surround and hearth with inset decorative tiles and display mantle, gas living flame coal effect fire, deep coving, 4 wall light points, 2 double radiator, feature coloured leaded window, limited views across Llandudno.
Kitchen/Breakfast Room - 4.74m x 2.76m (15'6" x 9'0") - Fitted range of White gloss fronted base, wall, drawer and corner display units with round edge worktops incorporating 1? bowl sink unit and mixer taps, integrated double gas 'Belling' oven and 4 ring 'New World' gas hob with cooker hood over, integrated 'Bosch' dishwasher, washing machine and larder fridge, space for freezer, cupboard housing 'British Gas' combination central heating and hot water boiler, wall and floor tiling, upvc double glazed windows.
Rear Porch Area - With electric meter cupboard and upvc double glazed door to side garden, radiator.
Ground Floor Bedroom 2 - 3.61m x 3.37m (11'10" x 11'0" ) - Including 2 built-in double wardrobes, dressing table and matching drawers and bedside cabinets, coving, upvc double glazed window, double radiator.
Ground Floor Bedroom 3 - 3.60m x 3.04m (11'9" x 9'11") - Coving, telephone point, upvc double glazed window, double radiator.
Ground Floor 3 Piece Shower Room - Comprises corner shower stall with mains shower, pedestal wash hand basin, low flush w.c, towel rail, wall tiling, upvc double glazed windows, radiator.
A Staircase From The Entrance Hall Leads To:- -
First Floor Landing -
Bedroom 1 - 3.62m x 3.16m (11'10" x 10'4") - Including 2 built-in Cream fronted double wardrobes and top cupboards, dressing table with mirror, matching built-in double eaves storage cupboards with display shelf and drawers, upvc double glazed window, double radiator.
Inner Landing - With 2 built-in storage cupboards with shelving, linen storage and ladder style towel rail with light. Door to:-
3-Piece Bathroom - 2.84m x 2.22m (9'3" x 7'3") - Suite comprising panel bath with mains shower, pedestal wash hand basin, mirror, close coupled w.c, wall tiling, tile effect flooring, Pine vaulted ceiling with spotlights and velux double glazed skylight window, double radiator.
A Door From The Bathroom Leads To:- -
Large Attic /Storage Space - Boarded with light (potential for further development subject to planning regulations).
Outside -
Front Garden - With pavings, shrubs, block paviour pathway, flowerbeds, chippings, double opening gates to block paved driveway provides off road parking for several cars leads to:-
Attached Single Car Garage - 4.68m x 2.50m (15'4" x 8'2") - Brick built with up and over door, light and power connected, upvc double glazed window and upvc double glazed door to rear garden.
Rear Garden - Large paved seating area, flowerbeds, trees, shrubs, decorative slate chippings, outside tap.
Tenure - - FREEHOLD
Council Tax Band - Is 'E' obtained from
The Accommodation Comprises:- -
Canopied Entrance - With light.
Upvc Double Glazed Front Door - To:-
Hall - 'Karndean' wood effect flooring, upvc double glazed bay window, radiator.
Triple Aspect Lounge/Dining Room - 6.52m x 3.60m (21'4" x 11'9") - Marble fire surround and hearth with inset decorative tiles and display mantle, gas living flame coal effect fire, deep coving, 4 wall light points, 2 double radiator, feature coloured leaded window, limited views across Llandudno.
Kitchen/Breakfast Room - 4.74m x 2.76m (15'6" x 9'0") - Fitted range of White gloss fronted base, wall, drawer and corner display units with round edge worktops incorporating 1? bowl sink unit and mixer taps, integrated double gas 'Belling' oven and 4 ring 'New World' gas hob with cooker hood over, integrated 'Bosch' dishwasher, washing machine and larder fridge, space for freezer, cupboard housing 'British Gas' combination central heating and hot water boiler, wall and floor tiling, upvc double glazed windows.
Rear Porch Area - With electric meter cupboard and upvc double glazed door to side garden, radiator.
Ground Floor Bedroom 2 - 3.61m x 3.37m (11'10" x 11'0" ) - Including 2 built-in double wardrobes, dressing table and matching drawers and bedside cabinets, coving, upvc double glazed window, double radiator.
Ground Floor Bedroom 3 - 3.60m x 3.04m (11'9" x 9'11") - Coving, telephone point, upvc double glazed window, double radiator.
Ground Floor 3 Piece Shower Room - Comprises corner shower stall with mains shower, pedestal wash hand basin, low flush w.c, towel rail, wall tiling, upvc double glazed windows, radiator.
A Staircase From The Entrance Hall Leads To:- -
First Floor Landing -
Bedroom 1 - 3.62m x 3.16m (11'10" x 10'4") - Including 2 built-in Cream fronted double wardrobes and top cupboards, dressing table with mirror, matching built-in double eaves storage cupboards with display shelf and drawers, upvc double glazed window, double radiator.
Inner Landing - With 2 built-in storage cupboards with shelving, linen storage and ladder style towel rail with light. Door to:-
3-Piece Bathroom - 2.84m x 2.22m (9'3" x 7'3") - Suite comprising panel bath with mains shower, pedestal wash hand basin, mirror, close coupled w.c, wall tiling, tile effect flooring, Pine vaulted ceiling with spotlights and velux double glazed skylight window, double radiator.
A Door From The Bathroom Leads To:- -
Large Attic /Storage Space - Boarded with light (potential for further development subject to planning regulations).
Outside -
Front Garden - With pavings, shrubs, block paviour pathway, flowerbeds, chippings, double opening gates to block paved driveway provides off road parking for several cars leads to:-
Attached Single Car Garage - 4.68m x 2.50m (15'4" x 8'2") - Brick built with up and over door, light and power connected, upvc double glazed window and upvc double glazed door to rear garden.
Rear Garden - Large paved seating area, flowerbeds, trees, shrubs, decorative slate chippings, outside tap.
Tenure - - FREEHOLD
Council Tax Band - Is 'E' obtained from
Interested in this property?
Council tax
First listed
Over a month agoEnergy Performance Certificate
Elwy Gardens, Llandudno
Marketed by
Bryan Davies & Associates - Llandudno 4 Mostyn Street Llandudno LL30 2PSPlacebuzz mortgage repayment calculator
Monthly repayment
The Est. Mortgage is for a 25 years repayment mortgage based on a 10% deposit and a 5.5% annual interest. It is only intended as a guide. Make sure you obtain accurate figures from your lender before committing to any mortgage. Your home may be repossessed if you do not keep up repayments on a mortgage.
Elwy Gardens, Llandudno - Streetview
DISCLAIMER: Property descriptions and related information displayed on this page are marketing materials provided by Bryan Davies & Associates - Llandudno. Placebuzz does not warrant or accept any responsibility for the accuracy or completeness of the property descriptions or related information provided here and they do not constitute property particulars. Please contact Bryan Davies & Associates - Llandudno for full details and further information.




