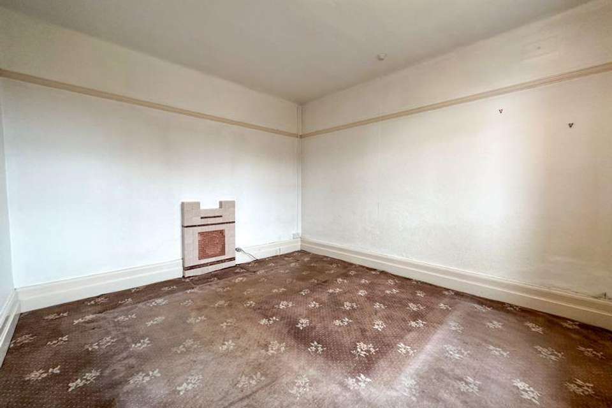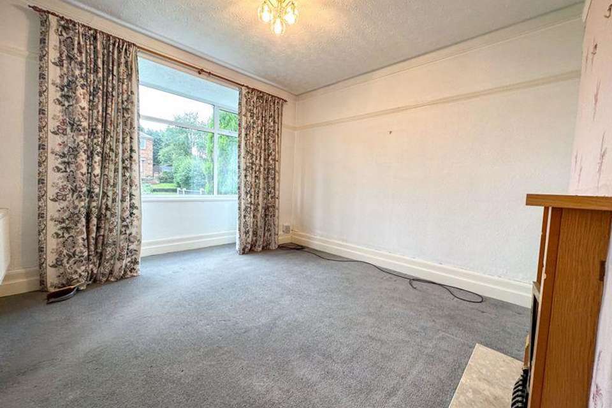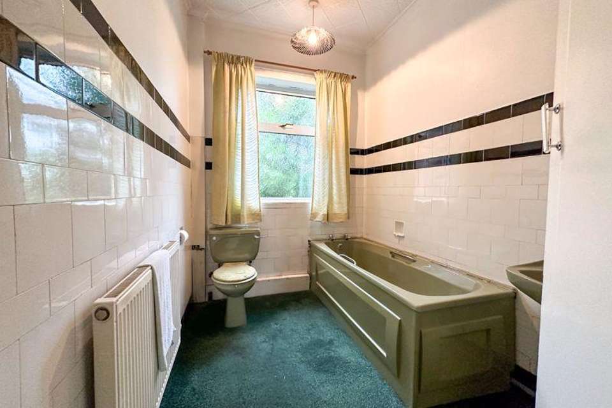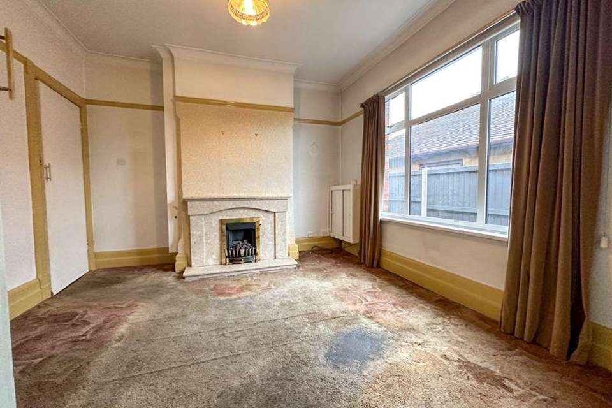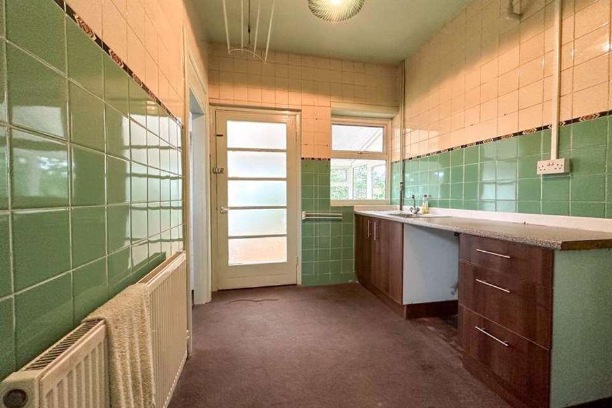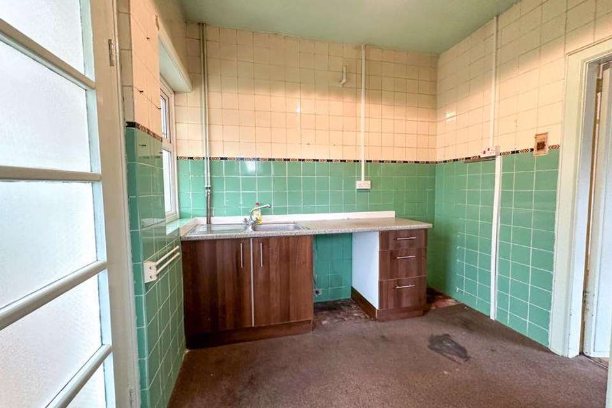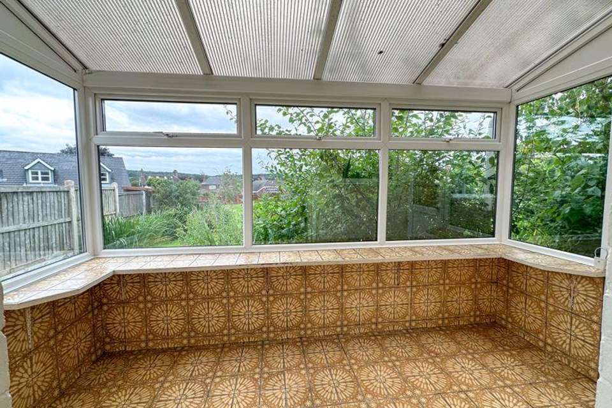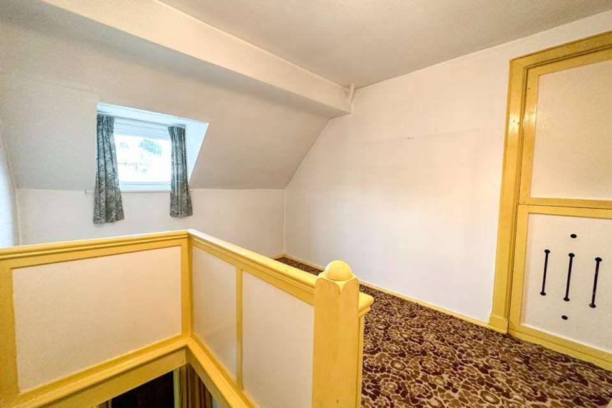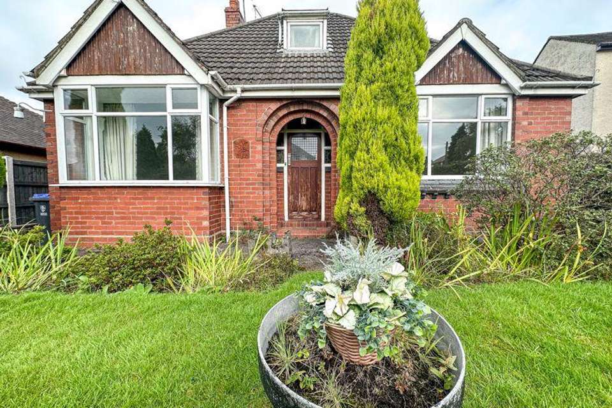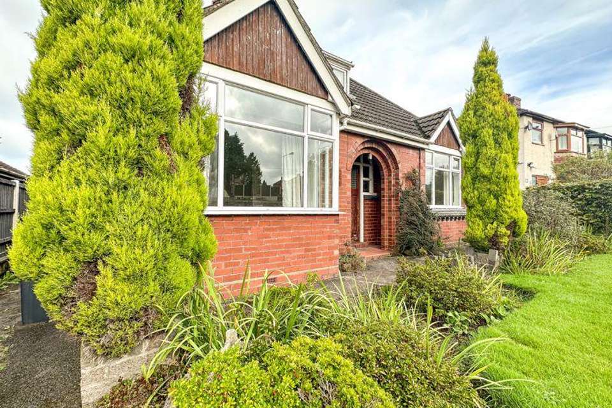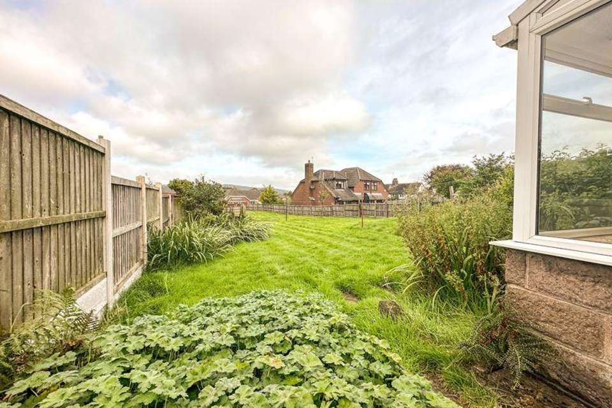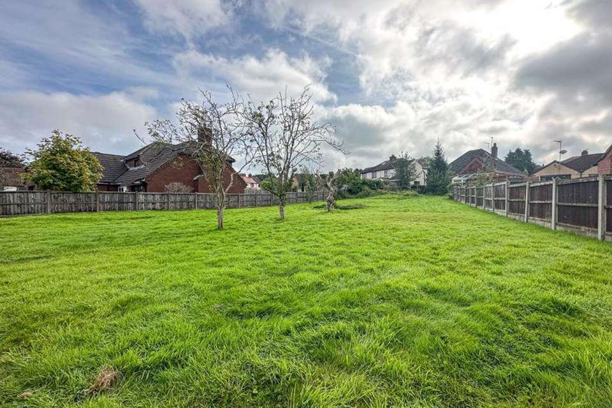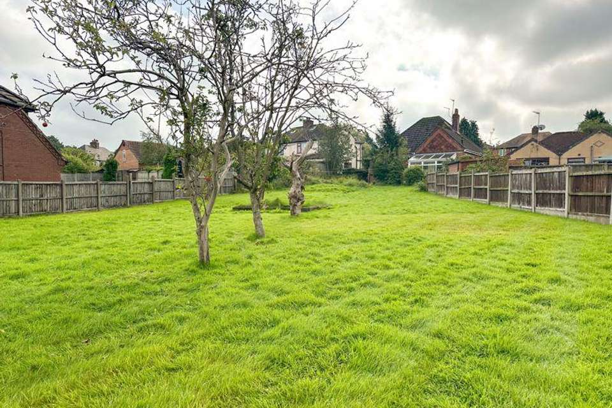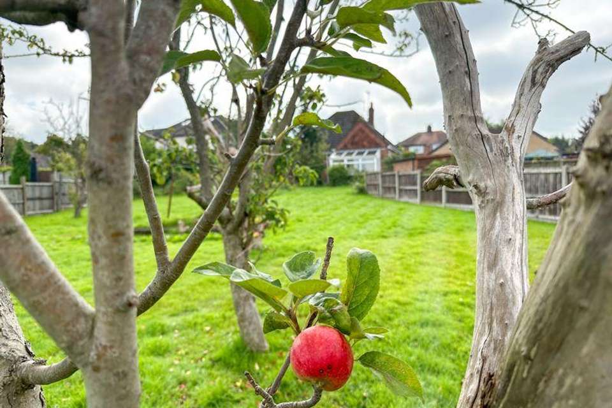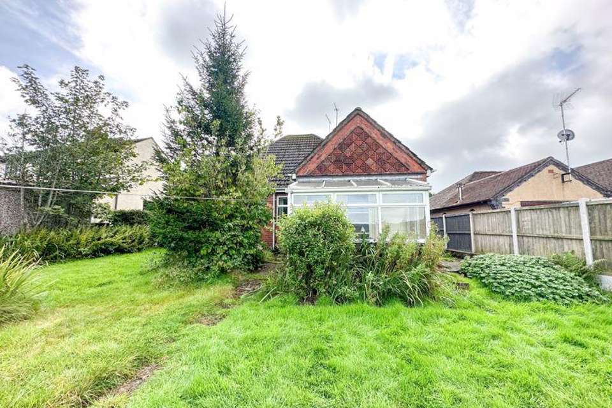3 bedroom detached bungalow for sale
Biddulph, ST8 7EWbungalow
bedrooms
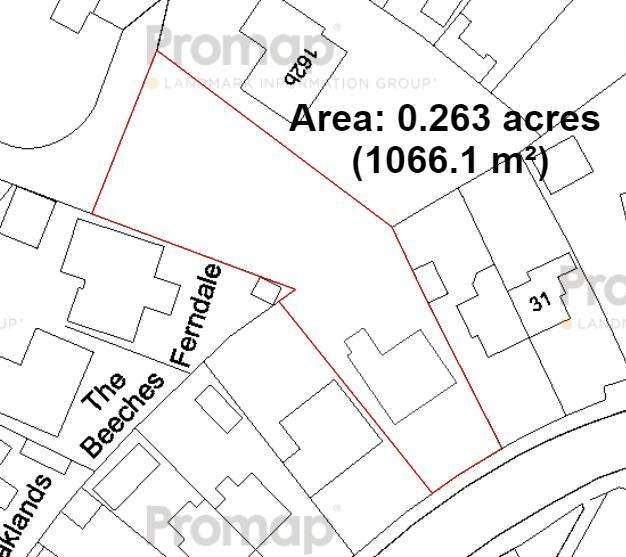
Property photos

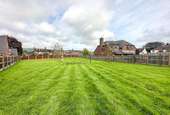
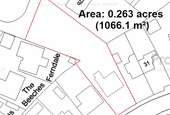
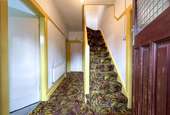
+18
Property description
This traditional detached bungalow is set upon a generous size plot of approximately 1/2 acre. Now in need of full modernisation & refurbishment, there is much potential to extend or even demolish, subject to planning approval, to create a fantastic sized family home worthy of its plot size. Given its plot size, there may also be development potential, which could be further explored. At present the spacious accommodation includes entrance porch, hall, 3 bedrooms, lounge, kitchen, utility room & rear lean to. Of course, the accommodation is flexible. There is also a loft room with full staircase which offers much potential to convert further within the roof space.There is much 1930's character within the property with its original frontage, entrance door with stained glass motif panels, as well as the original interior doors. Set upon a slightly elevated position with a good sized frontage which offers the opportunity to create off road parking.Smithy Lane is well placed for local amenities, schools & neighbouring Congleton & Leek towns as well as road links to The Potteries. Offered for sale with no upward chain, this is a rare opportunity for those looking to create & design a home to their own specifications all within a fantastic sized plot.
Entrance Hall
Having the original front entrance door with leaded glazed panel with matching stained-glass decorative panels to sides and overhead. Stairs off to 1st floor, landing. Radiator, under stairs, store cupboard.
Bedroom One/Lounge
4.52 m into bay by 3.64 m Having a UPVC double glazed bay window to front aspect. Feature fireplace with timber surround with polished marble inset and half. (Gas fire not working). Original coved ceiling, radiator.
Bedroom Two - 12' 10'' x 11' 11'' (3.92m x 3.63m)
To the front aspect overlooking the front gardens. Radiator, feature tiled fireplace.
Bedroom Three - 12' 9'' x 11' 11'' (3.88m x 3.63m)
Having a Upvc double glazed window to the rear aspect overlooking the rear gardens. Radiator, feature tiled fireplace.
Bathroom - 8' 8'' x 6' 4'' (2.65m x 1.92m)
Having a panelled bath, WC, pedestal wash handbasin. UPVC double glazed obscured window to the rear aspect, part tiled walls, radiator.
Lounge/Dining Room - 11' 11'' x 12' 9'' (3.64m x 3.88m)
Upvc window to the side aspect, radiator, coving to ceiling. Built in cupboard with sliding doors housing electric consumer unit. Feature polished marble fireplace with matching hearth and insert with gas fire (please note not working.)
Kitchen - 9' 1'' x 7' 7'' (2.77m x 2.30m)
Having fitted base units with worksurface over incorporating a single drainer stainless steel sink unit with mixer tap over. Space and plumbing for washing machine, space for an electric cooker. Radiator, part tiled walls, UPVC double glazed window to the rear aspect, opening into the utility room.
Combined Utility Room/Pantry Store - 9' 0'' x 4' 0'' (2.74m x 1.22m)
Having a Baxi wall mounted gas fired central heating boiler, UPVC double glazed windows to the side aspect, fitted worksurface with base cabinets. Fitted shelving, part tiled walls, original tiled floor.
First Floor Loft Room - 10' 0'' x 12' 5'' (3.04m x 3.78m)
Access to loft space. Window to the front aspect. Storage to eaves.
Lean To - 11' 5'' x 5' 4'' (3.48m x 1.63m)
3.48 m x 1.63 m of UPVC construction with brick base having UPVC double glazed windows to the rear and side aspect. UPVC double glazed rear entrance door to both sides, fully tiled floors, part tiled walls.
Externally
Elevated front garden having steps leading to the front door. Access to both sides leading to the rear garden. Attractive front garden with shrubs & seasonal plants.
Rear garden
Fully enclosed with extensive lawned gardens. Mature fruit trees.
Please Note
The property will be sold subject to an overage clause. Should planning permission be granted for any additional dwellings, then an overage of 25% overage will be applied. This will become payable on planning approval. Viewers are encouraged to make their own enquiries regarding planning permissions.
Council Tax Band: C
Tenure: Freehold
Entrance Hall
Having the original front entrance door with leaded glazed panel with matching stained-glass decorative panels to sides and overhead. Stairs off to 1st floor, landing. Radiator, under stairs, store cupboard.
Bedroom One/Lounge
4.52 m into bay by 3.64 m Having a UPVC double glazed bay window to front aspect. Feature fireplace with timber surround with polished marble inset and half. (Gas fire not working). Original coved ceiling, radiator.
Bedroom Two - 12' 10'' x 11' 11'' (3.92m x 3.63m)
To the front aspect overlooking the front gardens. Radiator, feature tiled fireplace.
Bedroom Three - 12' 9'' x 11' 11'' (3.88m x 3.63m)
Having a Upvc double glazed window to the rear aspect overlooking the rear gardens. Radiator, feature tiled fireplace.
Bathroom - 8' 8'' x 6' 4'' (2.65m x 1.92m)
Having a panelled bath, WC, pedestal wash handbasin. UPVC double glazed obscured window to the rear aspect, part tiled walls, radiator.
Lounge/Dining Room - 11' 11'' x 12' 9'' (3.64m x 3.88m)
Upvc window to the side aspect, radiator, coving to ceiling. Built in cupboard with sliding doors housing electric consumer unit. Feature polished marble fireplace with matching hearth and insert with gas fire (please note not working.)
Kitchen - 9' 1'' x 7' 7'' (2.77m x 2.30m)
Having fitted base units with worksurface over incorporating a single drainer stainless steel sink unit with mixer tap over. Space and plumbing for washing machine, space for an electric cooker. Radiator, part tiled walls, UPVC double glazed window to the rear aspect, opening into the utility room.
Combined Utility Room/Pantry Store - 9' 0'' x 4' 0'' (2.74m x 1.22m)
Having a Baxi wall mounted gas fired central heating boiler, UPVC double glazed windows to the side aspect, fitted worksurface with base cabinets. Fitted shelving, part tiled walls, original tiled floor.
First Floor Loft Room - 10' 0'' x 12' 5'' (3.04m x 3.78m)
Access to loft space. Window to the front aspect. Storage to eaves.
Lean To - 11' 5'' x 5' 4'' (3.48m x 1.63m)
3.48 m x 1.63 m of UPVC construction with brick base having UPVC double glazed windows to the rear and side aspect. UPVC double glazed rear entrance door to both sides, fully tiled floors, part tiled walls.
Externally
Elevated front garden having steps leading to the front door. Access to both sides leading to the rear garden. Attractive front garden with shrubs & seasonal plants.
Rear garden
Fully enclosed with extensive lawned gardens. Mature fruit trees.
Please Note
The property will be sold subject to an overage clause. Should planning permission be granted for any additional dwellings, then an overage of 25% overage will be applied. This will become payable on planning approval. Viewers are encouraged to make their own enquiries regarding planning permissions.
Council Tax Band: C
Tenure: Freehold
Interested in this property?
Council tax
First listed
Over a month agoBiddulph, ST8 7EW
Marketed by
Whittaker & Biggs - Biddulph 34 High Street, Biddulph Stoke-on-Trent, Staffordshire ST8 6APPlacebuzz mortgage repayment calculator
Monthly repayment
The Est. Mortgage is for a 25 years repayment mortgage based on a 10% deposit and a 5.5% annual interest. It is only intended as a guide. Make sure you obtain accurate figures from your lender before committing to any mortgage. Your home may be repossessed if you do not keep up repayments on a mortgage.
Biddulph, ST8 7EW - Streetview
DISCLAIMER: Property descriptions and related information displayed on this page are marketing materials provided by Whittaker & Biggs - Biddulph. Placebuzz does not warrant or accept any responsibility for the accuracy or completeness of the property descriptions or related information provided here and they do not constitute property particulars. Please contact Whittaker & Biggs - Biddulph for full details and further information.





