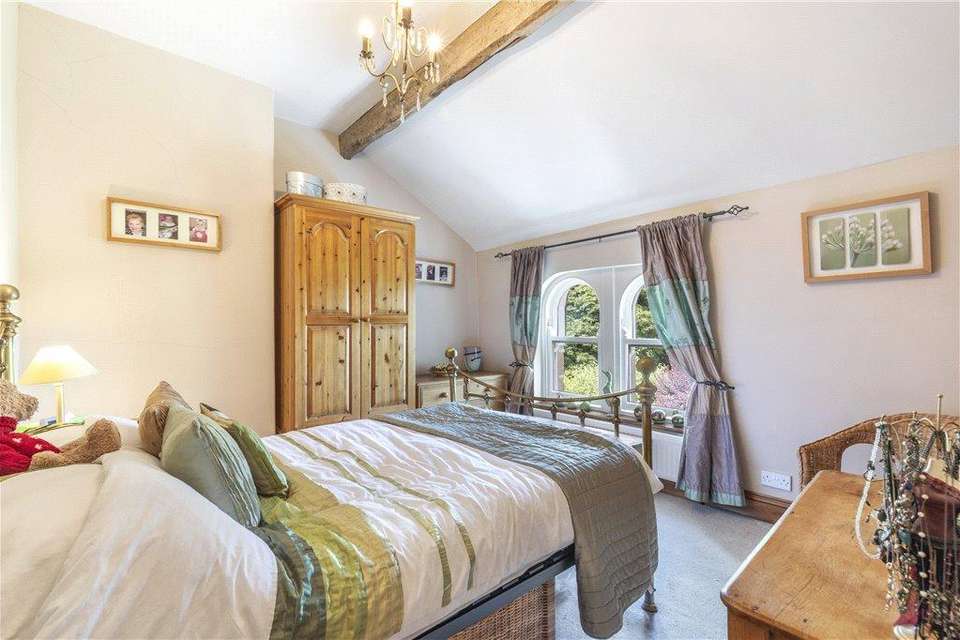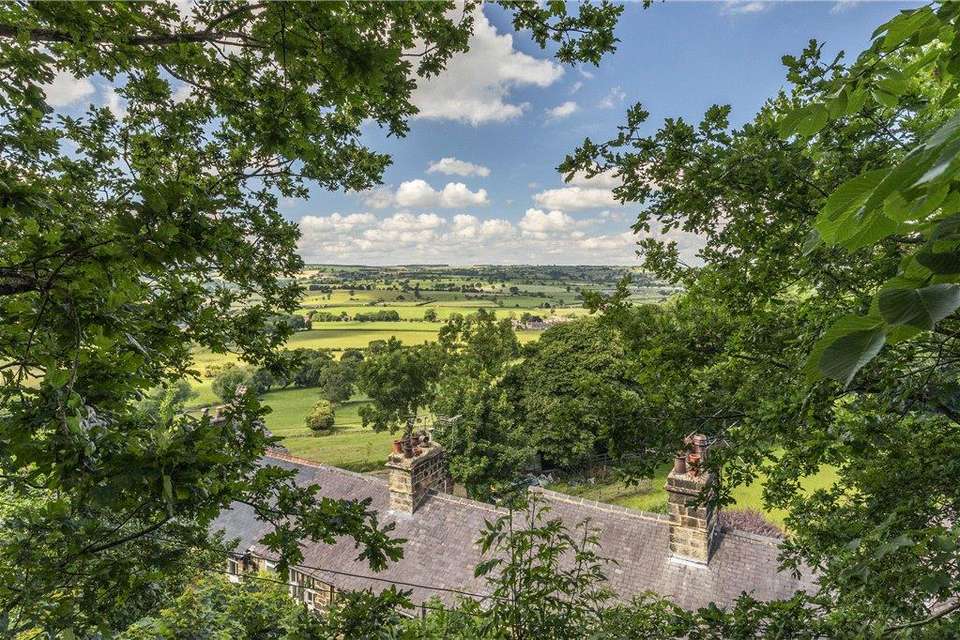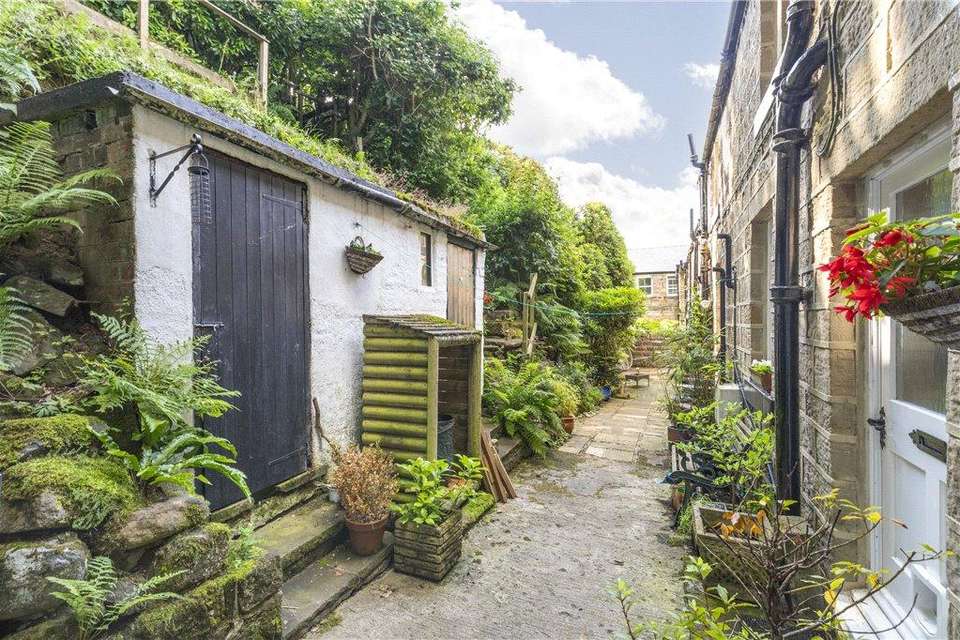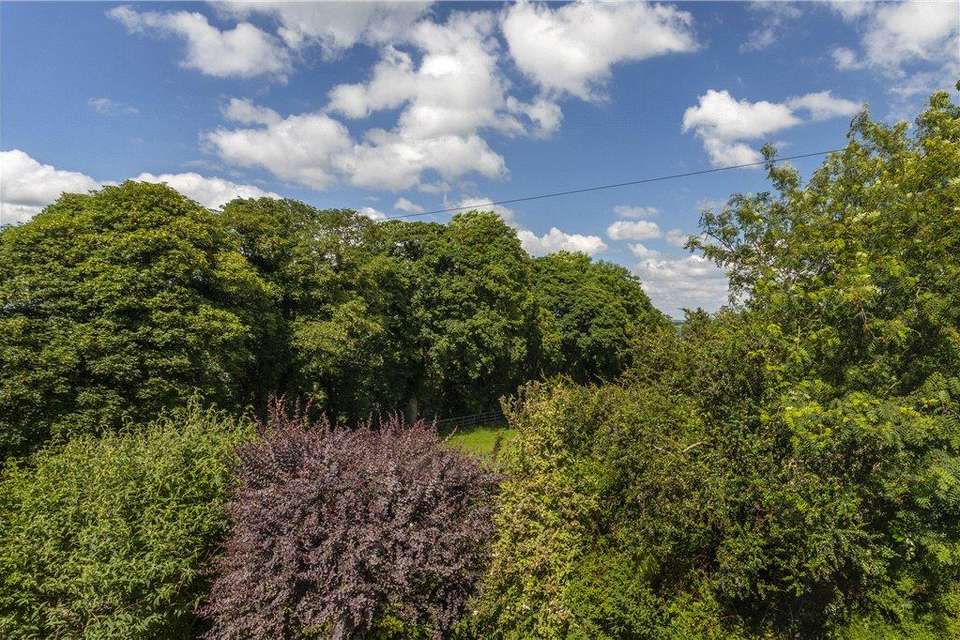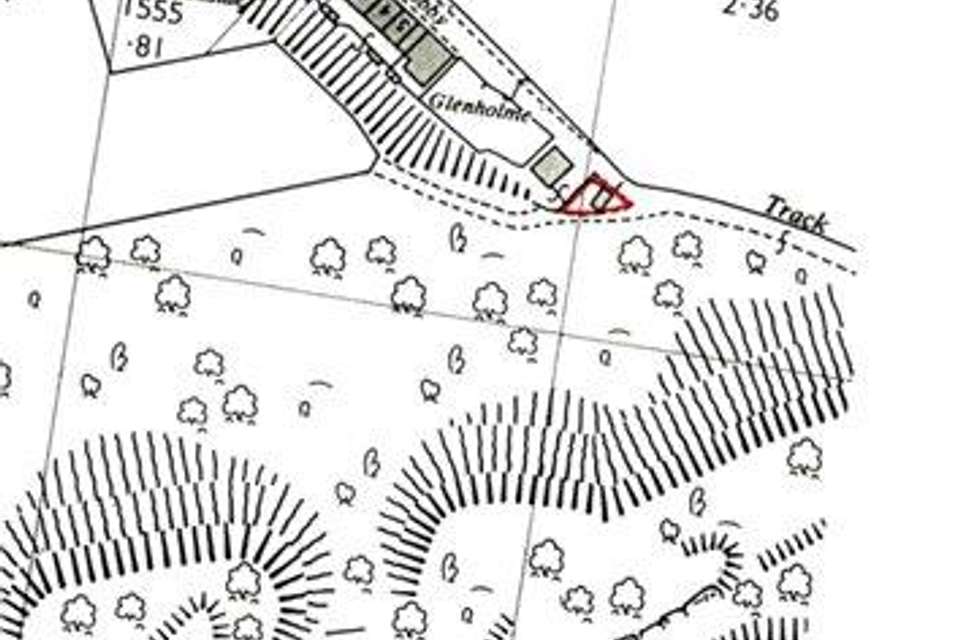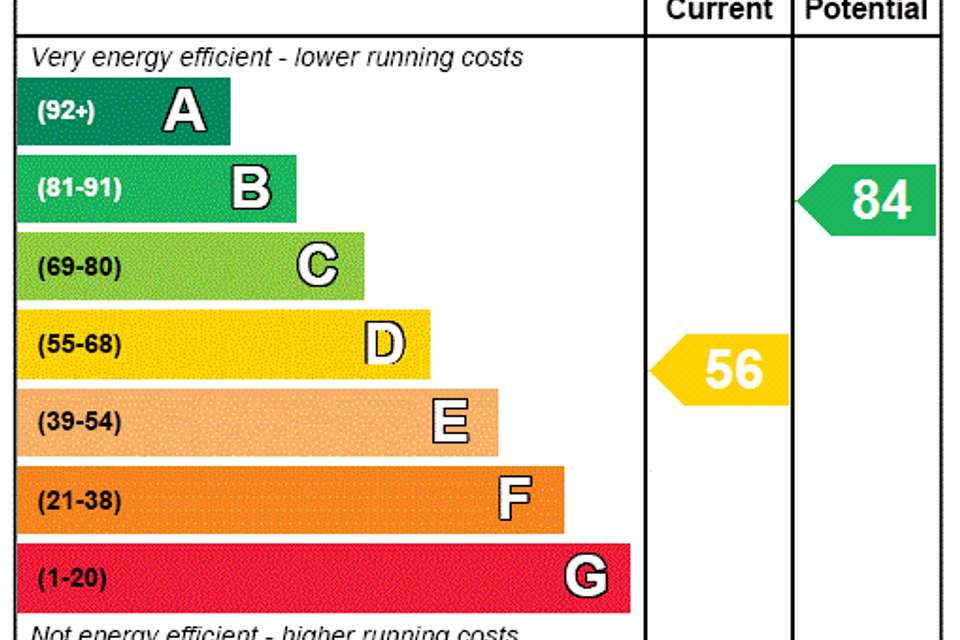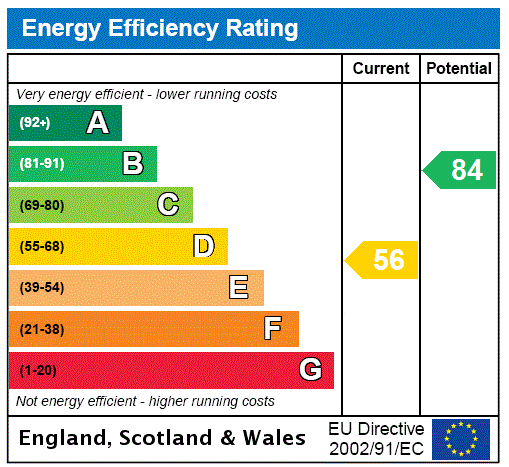2 bedroom terraced house for sale
West Yorkshire, LS21terraced house
bedrooms
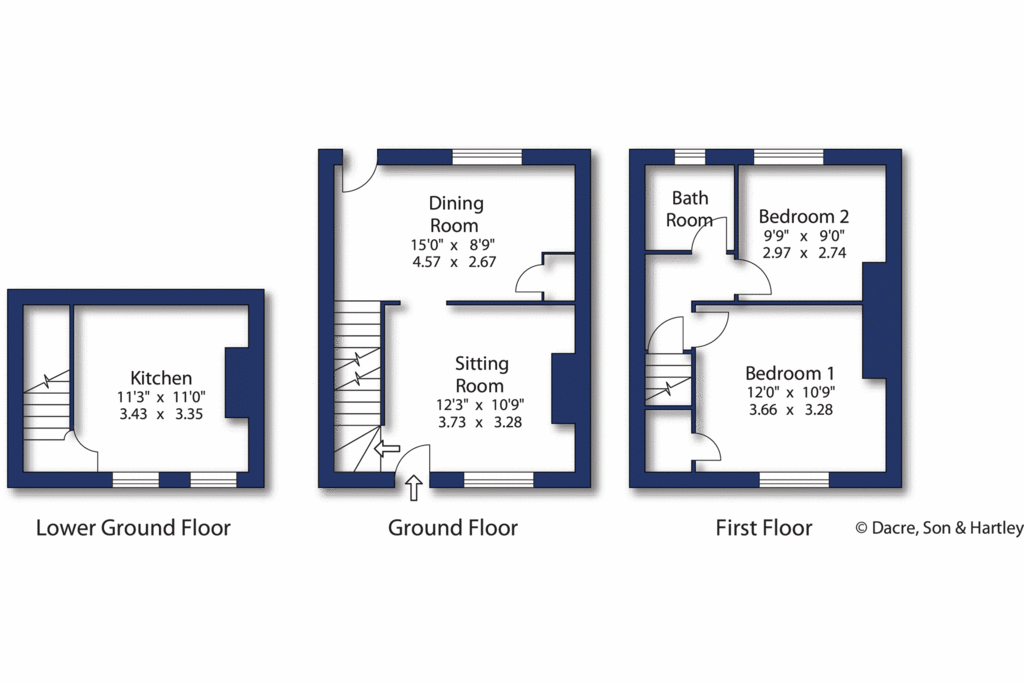
Property photos




+15
Property description
A charming and attractively presented period cottage with terraced garden and garage situated in the picturesque rural setting on the fringe of Pool-in Wharfedale.
The Cottage is a beautifully presented period stone-built residence with some attractive decorative rendering situated on the fringe of Pool-in-Wharfedale, enjoying far reaching countryside views to the front. The property displays many charming characteristics including exposed internal doors, beams, stone walls and some flagged flooring. Additional features include gas central heating and bespoke double glazed windows, integrated appliances to the kitchen, stylish bathroom suite and a terrace garden to the rear with elevated views across the width of the Wharfe Valley. There is on street parking to the front and a garage situated to the top of the lane. The accommodation which is arranged over three floors briefly comprises to the ground floor, sitting room and dining room. Lower ground floor dining kitchen and to the first floor two bedrooms and bathroom.
The property is situated in a delightful rural setting on the outskirts of Pool-in-Wharfedale. The village offers a number of shops, primary school, sports/children centre whilst more extensive facilities are available in the market town of Otley, these include supermarkets, high quality primary and secondary schooling and numerous leisure and recreational facilities. The surrounding business centres of north and west Yorkshire are within comfortable daily commuting distance whilst Leeds Bradford International Airport is situated at nearby Yeadon.
Leaving the Dacres Son & Hartley Otley office proceed in an easterly direction along Bondgate following the road round to the right which in turn becomes Gay Lane. Follow the road to the left and continue onto Leeds Road. At the roundabout take the first exit and continue along Leeds Road. At the corner of Barr House Road turn left down Old Pool Bank and after a short period turn right onto Sandy Lobby where the cottage can be seen on the right hand side identified by Dacre Son & Hartley’s ‘for sale’ Board.
Leaving Dacre, Son & Hartley's office proceed in an easterly direction along Bondgate following the road around to the right which in turn becomes Gay Lane. Follow the road to the left and continue into Leeds Road. At the roundabout take the first exit and continue along Leeds Road. At the corner of Bar House Road, turn left down Old Pool Bank and after a short period turn right into Sandy Lobby where The Cottage can be found on the right-hand side as indicated by the agents' For Sale board
The Cottage is a beautifully presented period stone-built residence with some attractive decorative rendering situated on the fringe of Pool-in-Wharfedale, enjoying far reaching countryside views to the front. The property displays many charming characteristics including exposed internal doors, beams, stone walls and some flagged flooring. Additional features include gas central heating and bespoke double glazed windows, integrated appliances to the kitchen, stylish bathroom suite and a terrace garden to the rear with elevated views across the width of the Wharfe Valley. There is on street parking to the front and a garage situated to the top of the lane. The accommodation which is arranged over three floors briefly comprises to the ground floor, sitting room and dining room. Lower ground floor dining kitchen and to the first floor two bedrooms and bathroom.
The property is situated in a delightful rural setting on the outskirts of Pool-in-Wharfedale. The village offers a number of shops, primary school, sports/children centre whilst more extensive facilities are available in the market town of Otley, these include supermarkets, high quality primary and secondary schooling and numerous leisure and recreational facilities. The surrounding business centres of north and west Yorkshire are within comfortable daily commuting distance whilst Leeds Bradford International Airport is situated at nearby Yeadon.
Leaving the Dacres Son & Hartley Otley office proceed in an easterly direction along Bondgate following the road round to the right which in turn becomes Gay Lane. Follow the road to the left and continue onto Leeds Road. At the roundabout take the first exit and continue along Leeds Road. At the corner of Barr House Road turn left down Old Pool Bank and after a short period turn right onto Sandy Lobby where the cottage can be seen on the right hand side identified by Dacre Son & Hartley’s ‘for sale’ Board.
Leaving Dacre, Son & Hartley's office proceed in an easterly direction along Bondgate following the road around to the right which in turn becomes Gay Lane. Follow the road to the left and continue into Leeds Road. At the roundabout take the first exit and continue along Leeds Road. At the corner of Bar House Road, turn left down Old Pool Bank and after a short period turn right into Sandy Lobby where The Cottage can be found on the right-hand side as indicated by the agents' For Sale board
Interested in this property?
Council tax
First listed
Over a month agoEnergy Performance Certificate
West Yorkshire, LS21
Marketed by
Dacre, Son & Hartley - Otley The Estate Office, 2-4 Bondgate Otley LS21 3ABCall agent on 01943 463321
Placebuzz mortgage repayment calculator
Monthly repayment
The Est. Mortgage is for a 25 years repayment mortgage based on a 10% deposit and a 5.5% annual interest. It is only intended as a guide. Make sure you obtain accurate figures from your lender before committing to any mortgage. Your home may be repossessed if you do not keep up repayments on a mortgage.
West Yorkshire, LS21 - Streetview
DISCLAIMER: Property descriptions and related information displayed on this page are marketing materials provided by Dacre, Son & Hartley - Otley. Placebuzz does not warrant or accept any responsibility for the accuracy or completeness of the property descriptions or related information provided here and they do not constitute property particulars. Please contact Dacre, Son & Hartley - Otley for full details and further information.





