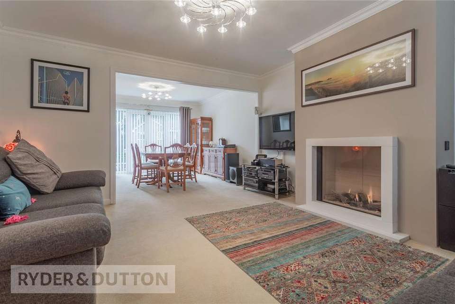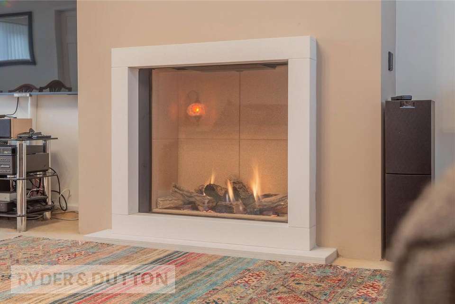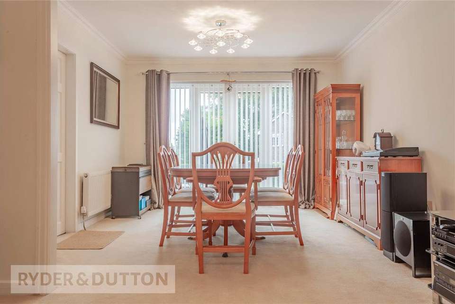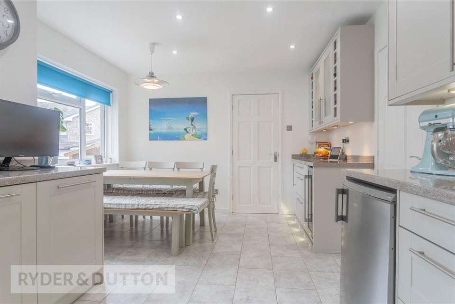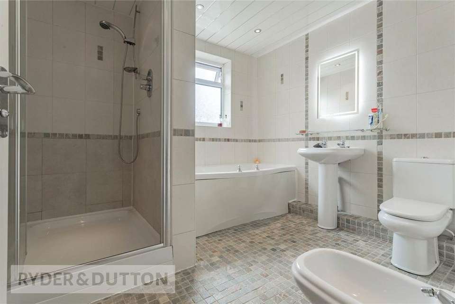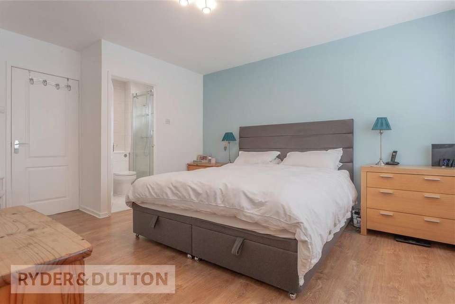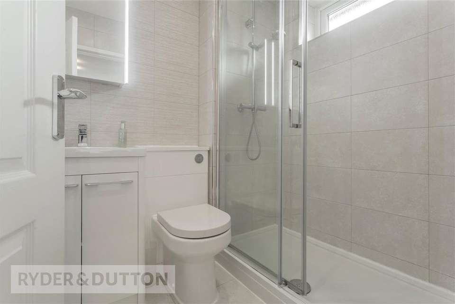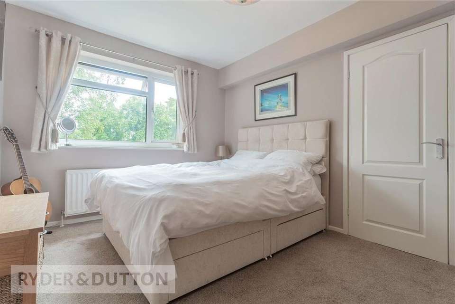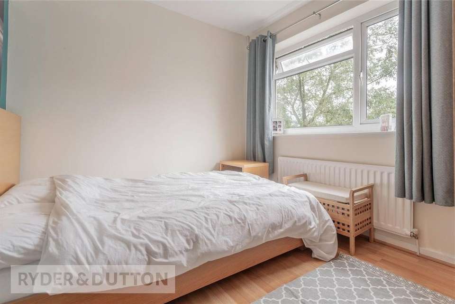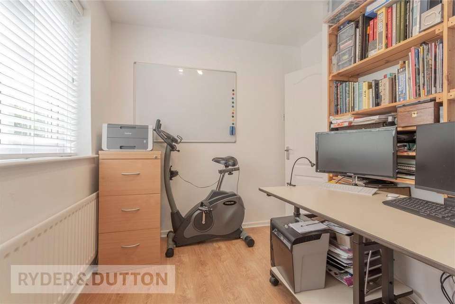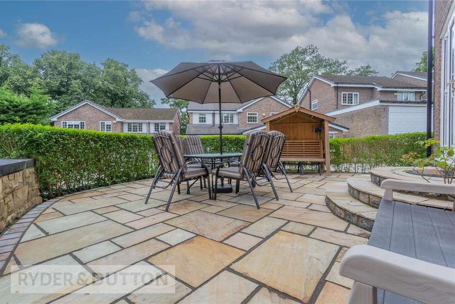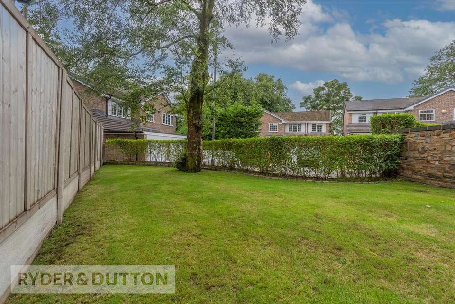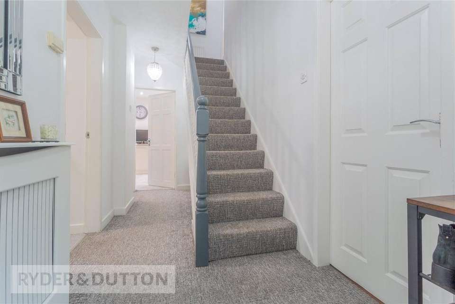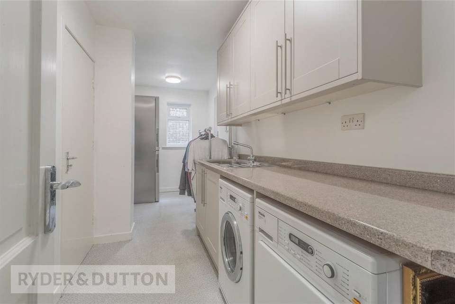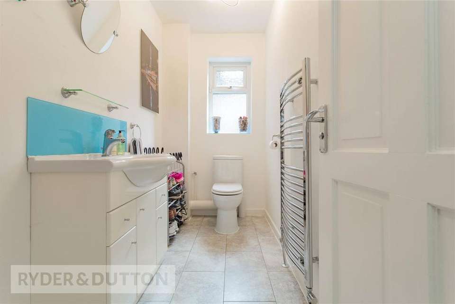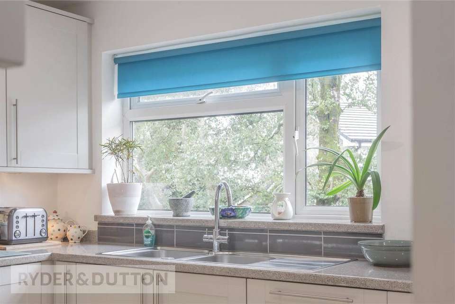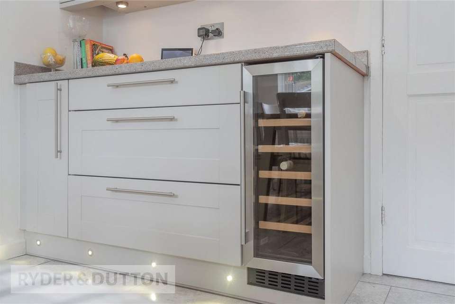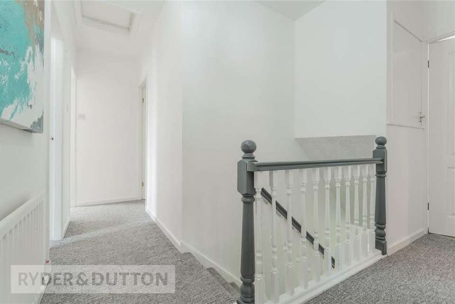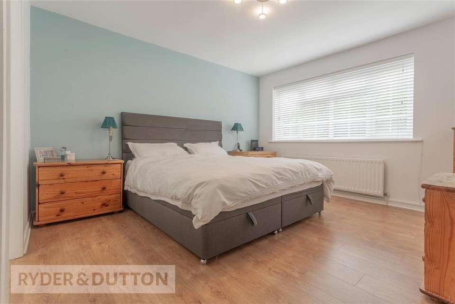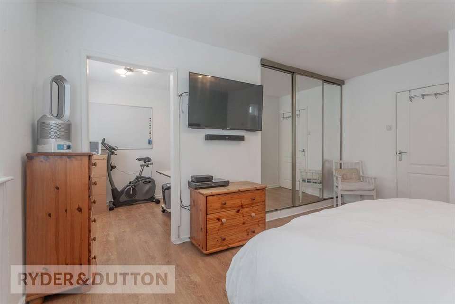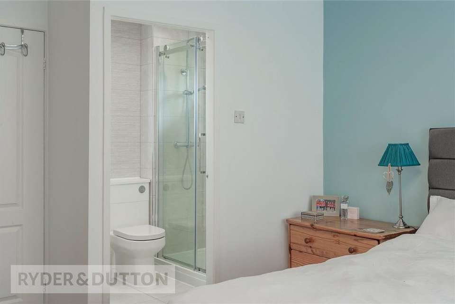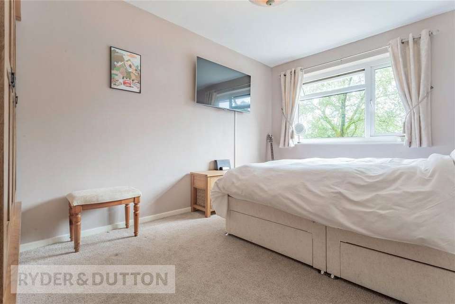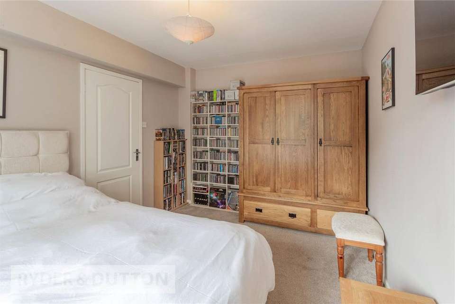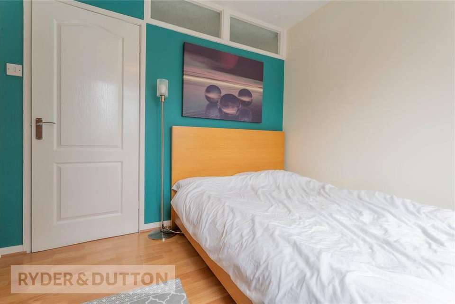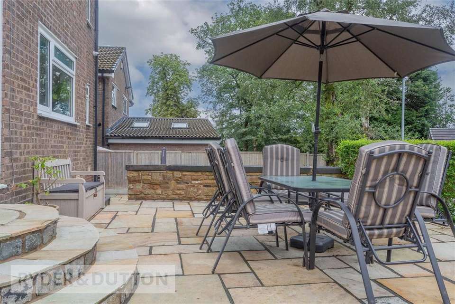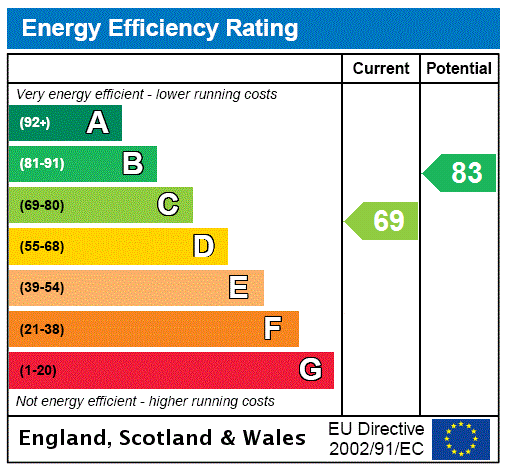5 bedroom detached house for sale
Greater Manchester, OL12detached house
bedrooms
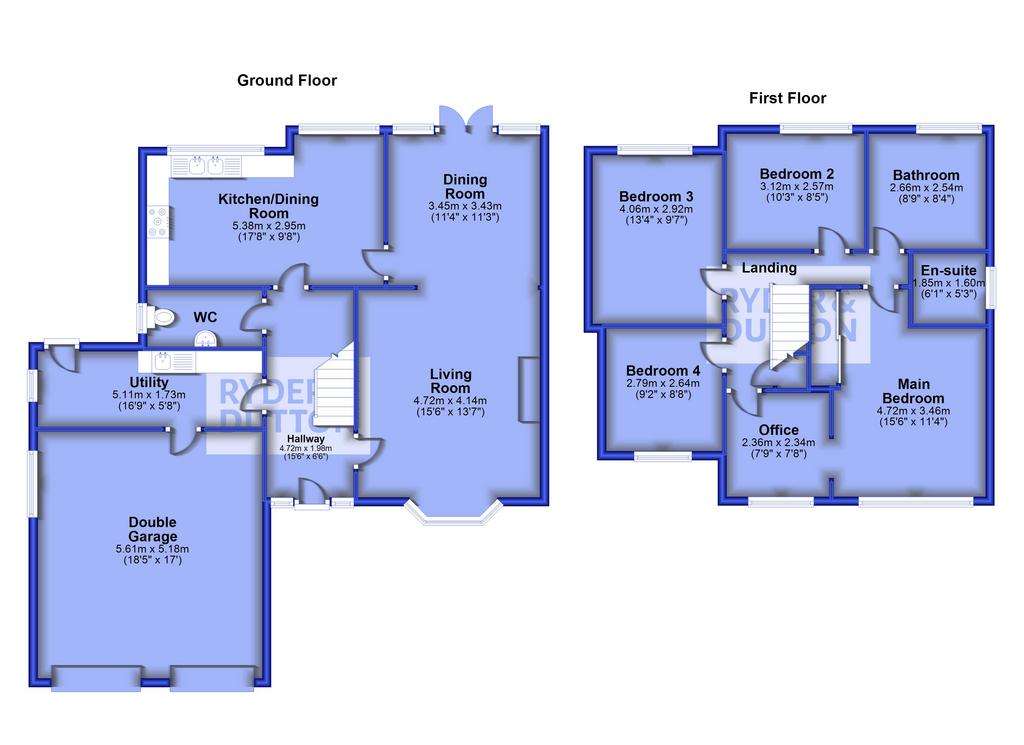
Property photos


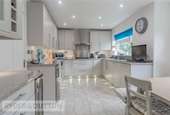
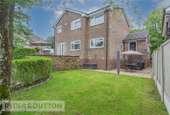
+31
Property description
An impeccable detached home situated on this sought after development within Lowerfold, being on the doorstep of Healey Dell Nature Reserve and popular schools is sure to make it a popular family home. Internally comprising an entrance hall with cloaks/WC, through lounge-diner with feature fireplace, stunning kitchen-diner and separate utility room, four bedrooms with en suite to master, fifth bedroom currently used as an office, plus superb family bathroom with five piece suite. Generous corner plot affording a large drive leading to the integral double garage, plus lawned garden and two Indian Stone patio areas. EPC:C. Highly recommended.
We are delighted to offer for sale this beautifully presented detached family home which offers spacious living accommodation adorned with stylish and contemporary fittings throughout, making this lovely home a truly ready to move into property.
Located on a nicely matured development within the sought after village of Lowerfold, the property is situated on the border of the Rossendale Valley and the tranquil setting of Healey Dell Nature Reserve making this an ideal setting for walkers and lovers of outdoor pursuits. The property is also well placed for local schooling, access to Rochdale town centre and its plethora of amenities including the train station for access to both Manchester & Leeds City centres.
Internal inspection will reveal a generous entrance hallway which features a good size cloaks/WC off. The living room and dining room are open plan and thus run from front to back of the property to create a spacious living area which features a remote controlled living flame gas fire and French doors to the patio garden. There is a fabulous, recently fitted kitchen with breakfast/dining area, complete with gloss finish units, integrated appliances including a wine cooler. A separate utility room also provides access to the large, integral double garage. To the first floor the light and airy landing area provides access to the four bedrooms, office and family bathroom. The main bedroom features a modern en suite shower room and has access to the office which could be reverted back to a fifth bedroom if required. Completing the accommodation is the stylish family bathroom which features a five piece suite.
Occupying a generous corner plot position, the property affords a good size pressed concrete driveway, a lawned area to the side, a large Indian Stone patio garden to the rear leading to a lower level lawn with further Indian Stone patio area.
Viewing is highly recommended.
EPC:C
All mains services are understood to be available.
We are delighted to offer for sale this beautifully presented detached family home which offers spacious living accommodation adorned with stylish and contemporary fittings throughout, making this lovely home a truly ready to move into property.
Located on a nicely matured development within the sought after village of Lowerfold, the property is situated on the border of the Rossendale Valley and the tranquil setting of Healey Dell Nature Reserve making this an ideal setting for walkers and lovers of outdoor pursuits. The property is also well placed for local schooling, access to Rochdale town centre and its plethora of amenities including the train station for access to both Manchester & Leeds City centres.
Internal inspection will reveal a generous entrance hallway which features a good size cloaks/WC off. The living room and dining room are open plan and thus run from front to back of the property to create a spacious living area which features a remote controlled living flame gas fire and French doors to the patio garden. There is a fabulous, recently fitted kitchen with breakfast/dining area, complete with gloss finish units, integrated appliances including a wine cooler. A separate utility room also provides access to the large, integral double garage. To the first floor the light and airy landing area provides access to the four bedrooms, office and family bathroom. The main bedroom features a modern en suite shower room and has access to the office which could be reverted back to a fifth bedroom if required. Completing the accommodation is the stylish family bathroom which features a five piece suite.
Occupying a generous corner plot position, the property affords a good size pressed concrete driveway, a lawned area to the side, a large Indian Stone patio garden to the rear leading to a lower level lawn with further Indian Stone patio area.
Viewing is highly recommended.
EPC:C
All mains services are understood to be available.
Interested in this property?
Council tax
First listed
Last weekEnergy Performance Certificate
Greater Manchester, OL12
Marketed by
Ryder & Dutton - Rochdale 132 Yorkshire Street Rochdale OL16 1LDCall agent on 01706 356402
Placebuzz mortgage repayment calculator
Monthly repayment
The Est. Mortgage is for a 25 years repayment mortgage based on a 10% deposit and a 5.5% annual interest. It is only intended as a guide. Make sure you obtain accurate figures from your lender before committing to any mortgage. Your home may be repossessed if you do not keep up repayments on a mortgage.
Greater Manchester, OL12 - Streetview
DISCLAIMER: Property descriptions and related information displayed on this page are marketing materials provided by Ryder & Dutton - Rochdale. Placebuzz does not warrant or accept any responsibility for the accuracy or completeness of the property descriptions or related information provided here and they do not constitute property particulars. Please contact Ryder & Dutton - Rochdale for full details and further information.


