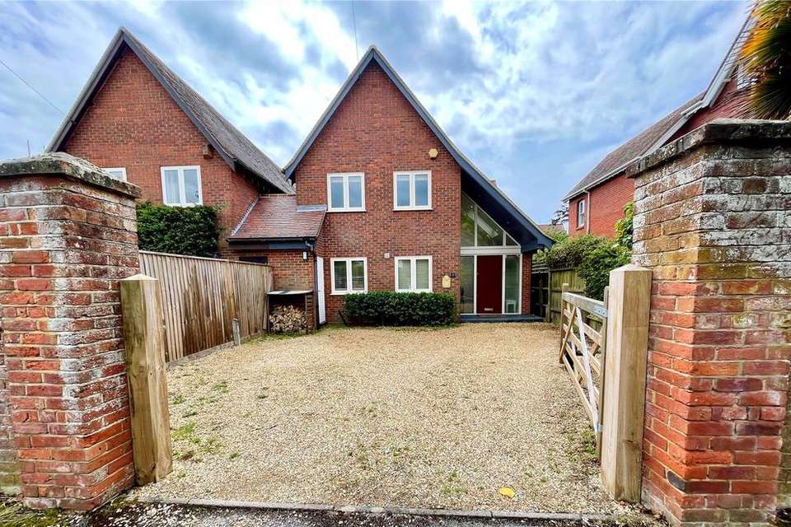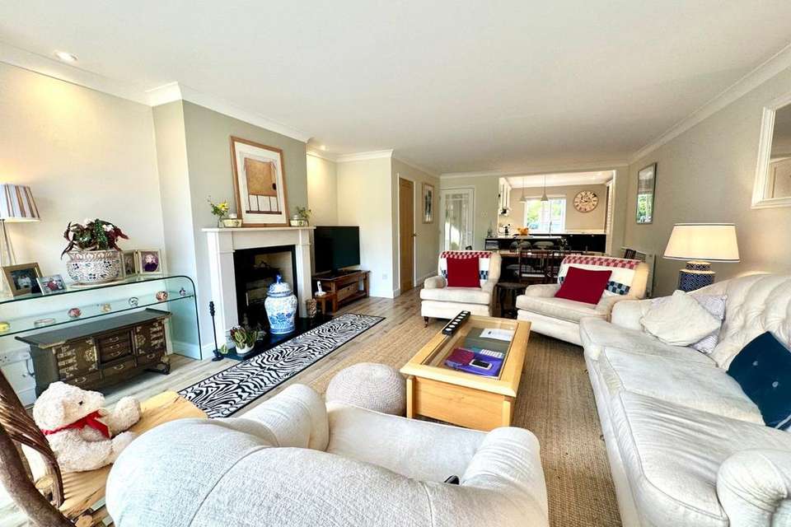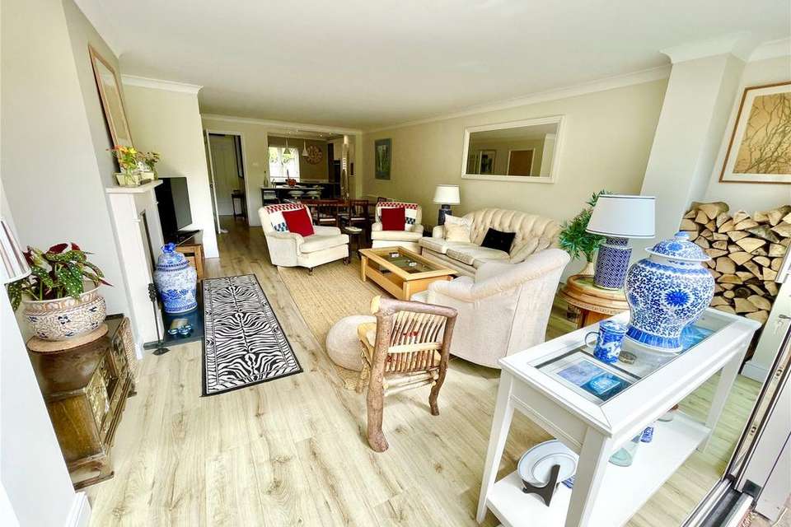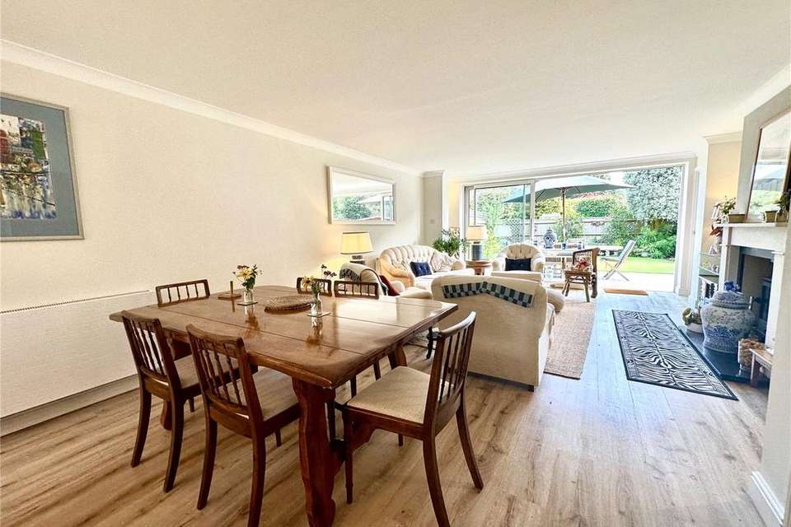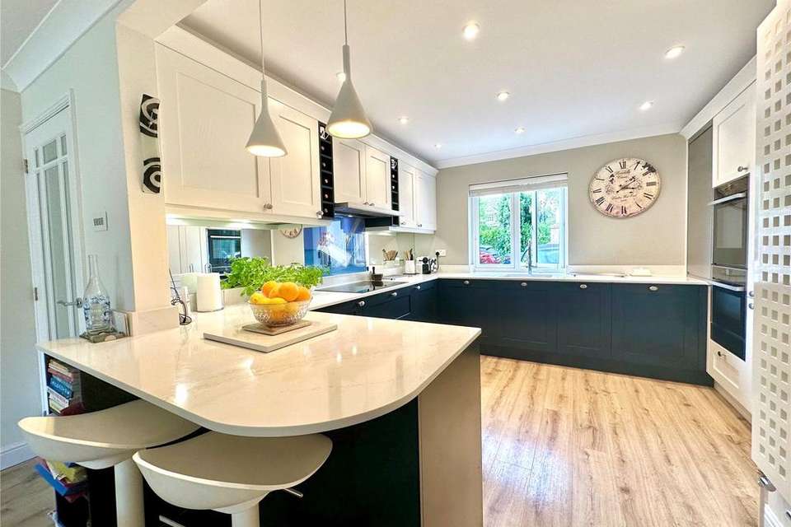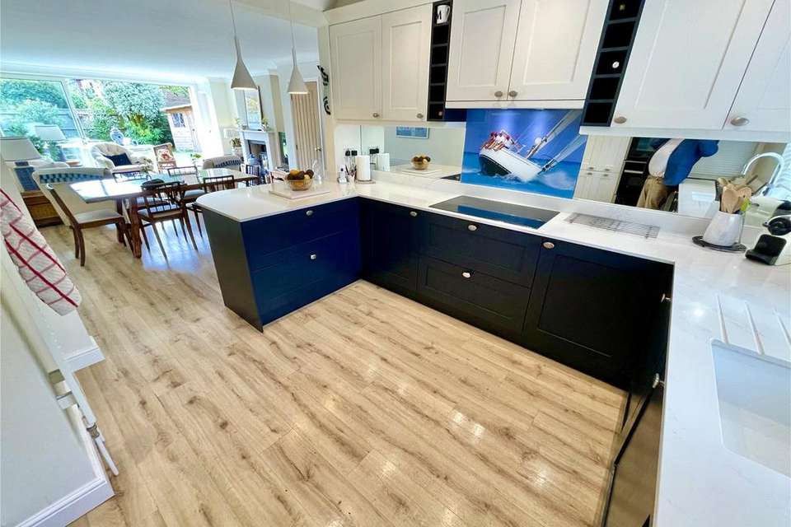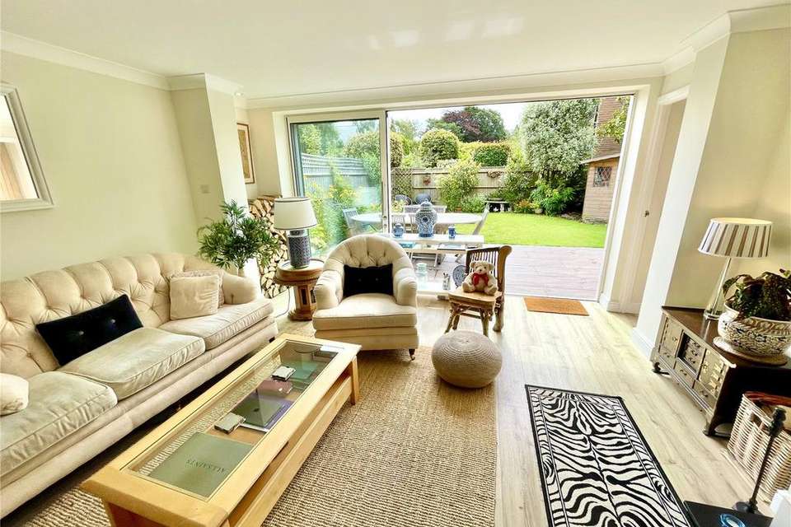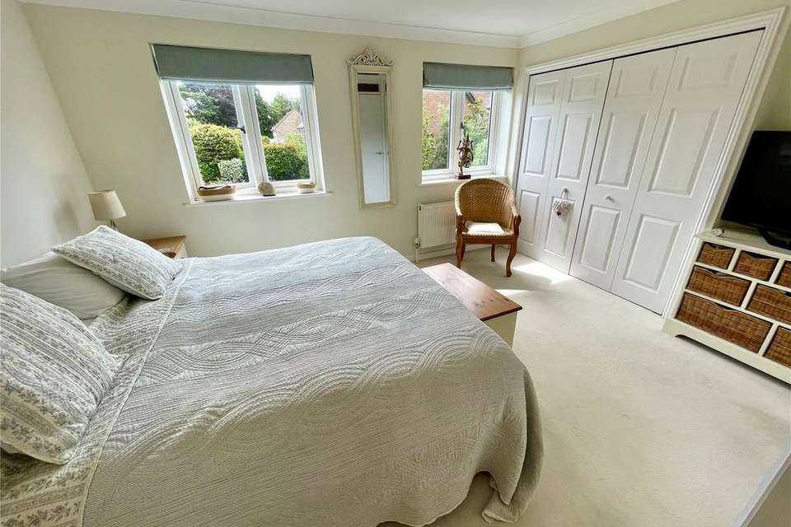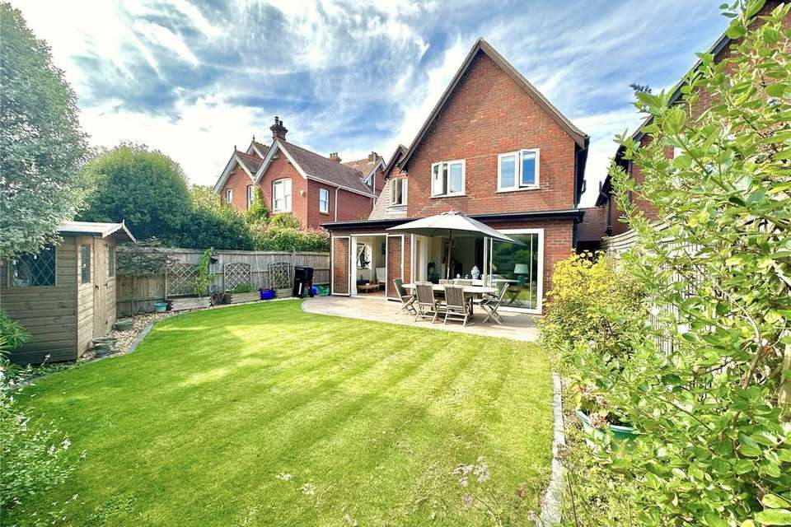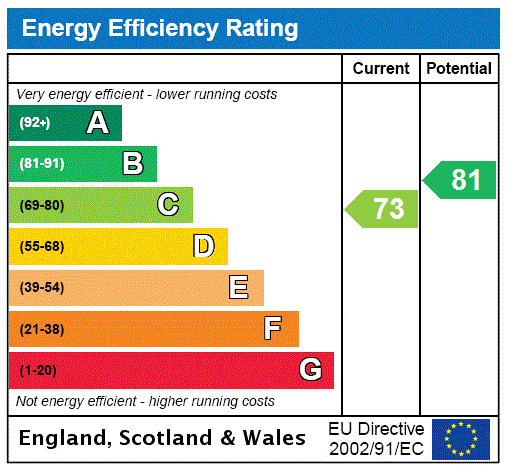3 bedroom link-detached house for sale
Hampshire, SO41detached house
bedrooms
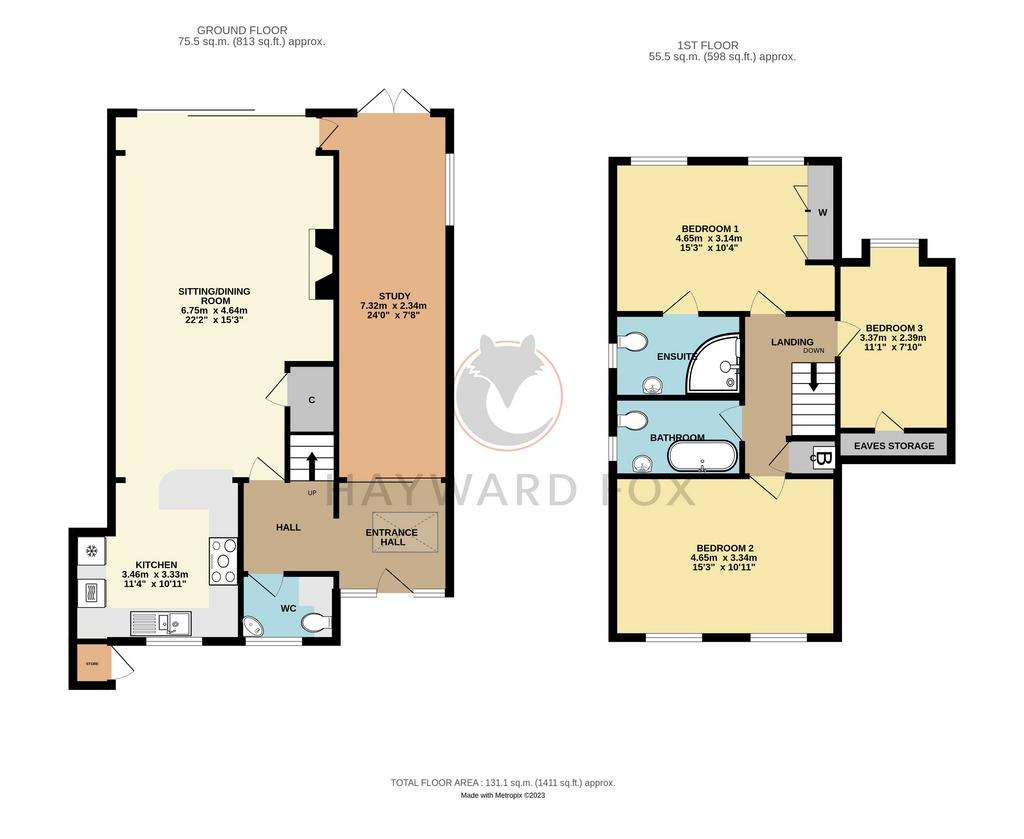
Property photos




+17
Property description
A modern link detached house offering spacious well-proportioned light and airy accommodation extremely well fitted and presented, enjoying a south facing enclosed garden together with driveway parking for 3-4 cars, excellently located within a short walk of the High Street, Lymington River, yacht clubs and marinas.
THE ACCOMMODATION COMPRISES:
(All measurements are approximate)
Entrance Hallway
High vaulted single pitch roof with large skylight, large entrance door with glazed panels to the side and above giving excellent natural light, wood effect laminate flooring throughout ground floor, opening to
Inner Hallway
Stairs to first floor
Cloakroom
Wc with concealed cistern and corner wash basin with storage cupboard below, wall mounted storage cupboards and cupboard housing washing machine, inset downlighters.
Sitting/Dining Room 22’2 x 15’3
A spacious light room with full width sliding doors giving a pleasant aspect over rear south facing garden, feature fireplace with fitted wood burning stove, storage cupboard. Opening to
Kitchen 11’4 x 10’11
Superbly fitted bespoke kitchen with floor standing and wall mounted cupboards and drawers with quartz work surface incorporating a single bowl sink unit with mixer tap and Quooker tap providing instant hot water, built-in Neff oven and Neff combination microwave below, inset Neff five ring induction hob with extractor fan over, pull out dustbin store, integrated dishwasher, integrated fridge freezer.
Study/Garden Room 24’ x 7’8
Sliding obscured glass from entrance hall with double doors leading out to the rear garden.
First Floor
Landing with access to roof space.
Bedroom One 15’3 x 10’4
A good size room with two double folding door wardrobe cupboards with a pleasant outlook over garden to rear.
En-Suite Shower Room
Superbly fitted with corner shower cubicle with glazed screens with overhead and hand shower attachment, vanity wash hand basin with drawers below, illuminated mirror above, wc, tiled walls.
Bedroom Two 15’3 x 10’11
A good size room with double windows overlooking the front.
Bedroom Three 11’1 x 7’10
Overlooking rear garden.
Bathroom
Superbly fitted with panelled bath with separate shower attachment with glazed screen, vanity wash hand basin with cupboards below and wc, illuminated mirror, part tiled walls, downlighters.
Outside
To the front of the property a five bar gateway between two brick pillars leads onto a good size area of gravel parking for approximately 3/4 cars.
The garden to the rear is south facing with a large full width area of patio leading onto a lawn with stocked shrub borders, the boundaries being well fenced with the property enjoying a good degree of seclusion and privacy. There is a side pedestrian access.
Council Tax – E
EPC Rating - C
THE ACCOMMODATION COMPRISES:
(All measurements are approximate)
Entrance Hallway
High vaulted single pitch roof with large skylight, large entrance door with glazed panels to the side and above giving excellent natural light, wood effect laminate flooring throughout ground floor, opening to
Inner Hallway
Stairs to first floor
Cloakroom
Wc with concealed cistern and corner wash basin with storage cupboard below, wall mounted storage cupboards and cupboard housing washing machine, inset downlighters.
Sitting/Dining Room 22’2 x 15’3
A spacious light room with full width sliding doors giving a pleasant aspect over rear south facing garden, feature fireplace with fitted wood burning stove, storage cupboard. Opening to
Kitchen 11’4 x 10’11
Superbly fitted bespoke kitchen with floor standing and wall mounted cupboards and drawers with quartz work surface incorporating a single bowl sink unit with mixer tap and Quooker tap providing instant hot water, built-in Neff oven and Neff combination microwave below, inset Neff five ring induction hob with extractor fan over, pull out dustbin store, integrated dishwasher, integrated fridge freezer.
Study/Garden Room 24’ x 7’8
Sliding obscured glass from entrance hall with double doors leading out to the rear garden.
First Floor
Landing with access to roof space.
Bedroom One 15’3 x 10’4
A good size room with two double folding door wardrobe cupboards with a pleasant outlook over garden to rear.
En-Suite Shower Room
Superbly fitted with corner shower cubicle with glazed screens with overhead and hand shower attachment, vanity wash hand basin with drawers below, illuminated mirror above, wc, tiled walls.
Bedroom Two 15’3 x 10’11
A good size room with double windows overlooking the front.
Bedroom Three 11’1 x 7’10
Overlooking rear garden.
Bathroom
Superbly fitted with panelled bath with separate shower attachment with glazed screen, vanity wash hand basin with cupboards below and wc, illuminated mirror, part tiled walls, downlighters.
Outside
To the front of the property a five bar gateway between two brick pillars leads onto a good size area of gravel parking for approximately 3/4 cars.
The garden to the rear is south facing with a large full width area of patio leading onto a lawn with stocked shrub borders, the boundaries being well fenced with the property enjoying a good degree of seclusion and privacy. There is a side pedestrian access.
Council Tax – E
EPC Rating - C
Interested in this property?
Council tax
First listed
Over a month agoEnergy Performance Certificate
Hampshire, SO41
Marketed by
Hayward Fox - Lymington 85 High Street Lymington, Hampshire SO41 9ANCall agent on 01590 675424
Placebuzz mortgage repayment calculator
Monthly repayment
The Est. Mortgage is for a 25 years repayment mortgage based on a 10% deposit and a 5.5% annual interest. It is only intended as a guide. Make sure you obtain accurate figures from your lender before committing to any mortgage. Your home may be repossessed if you do not keep up repayments on a mortgage.
Hampshire, SO41 - Streetview
DISCLAIMER: Property descriptions and related information displayed on this page are marketing materials provided by Hayward Fox - Lymington. Placebuzz does not warrant or accept any responsibility for the accuracy or completeness of the property descriptions or related information provided here and they do not constitute property particulars. Please contact Hayward Fox - Lymington for full details and further information.


