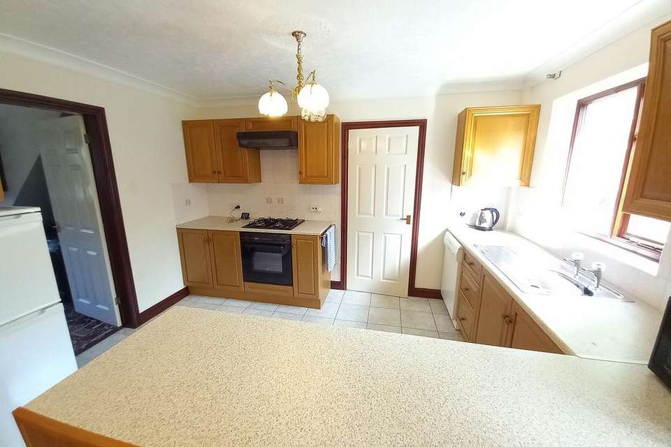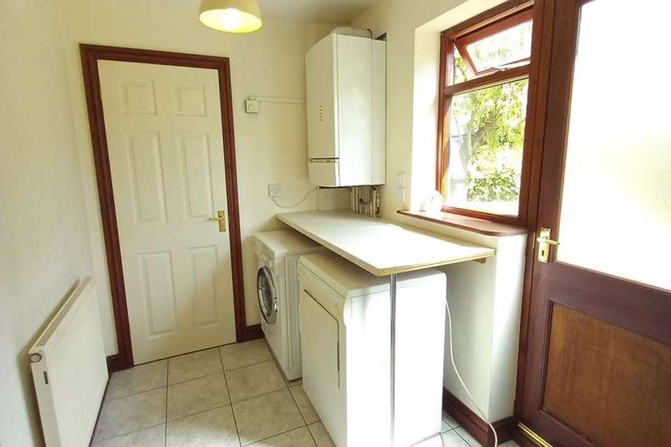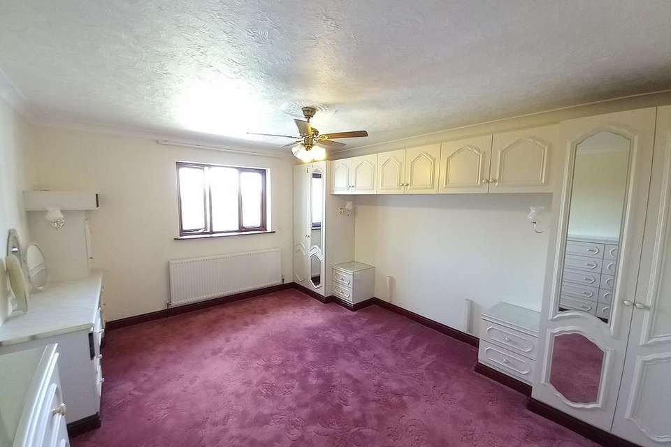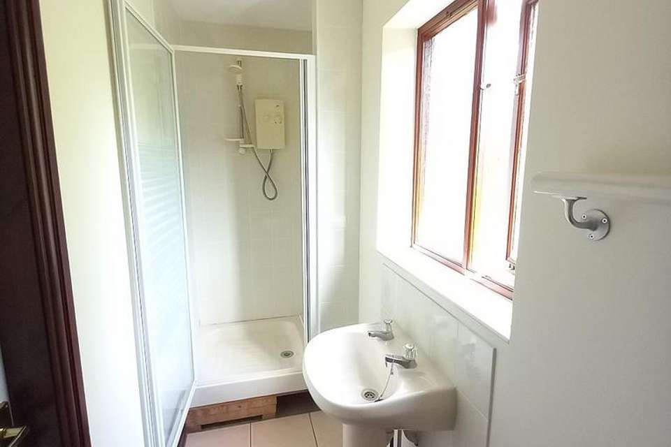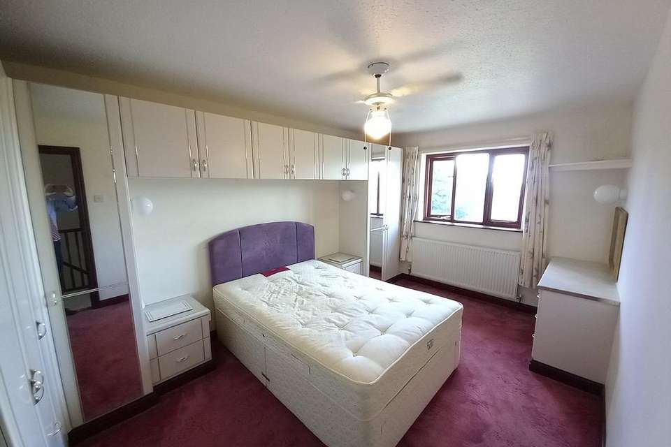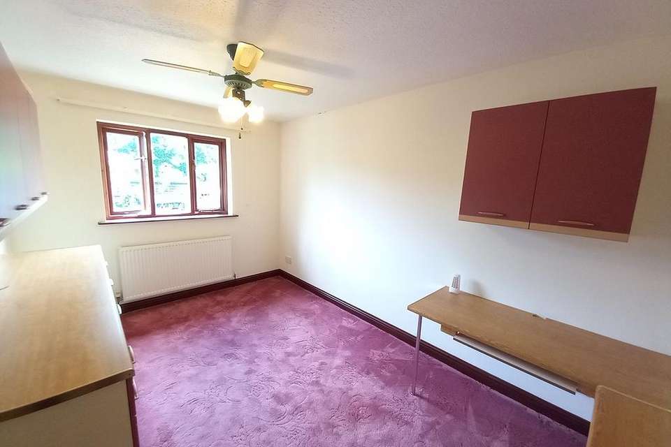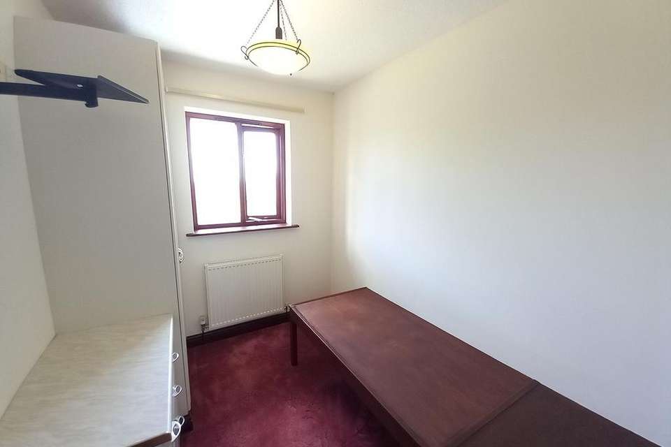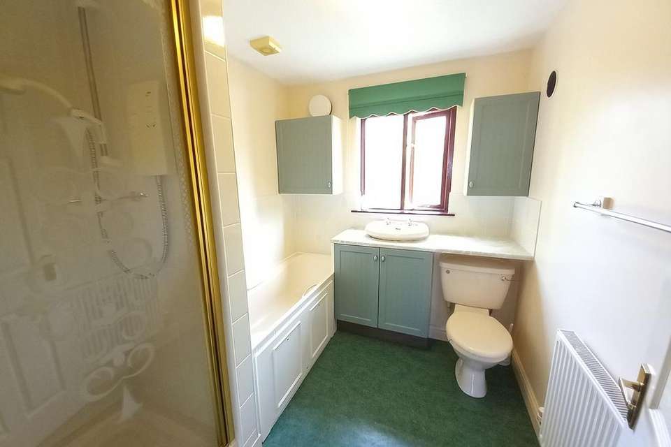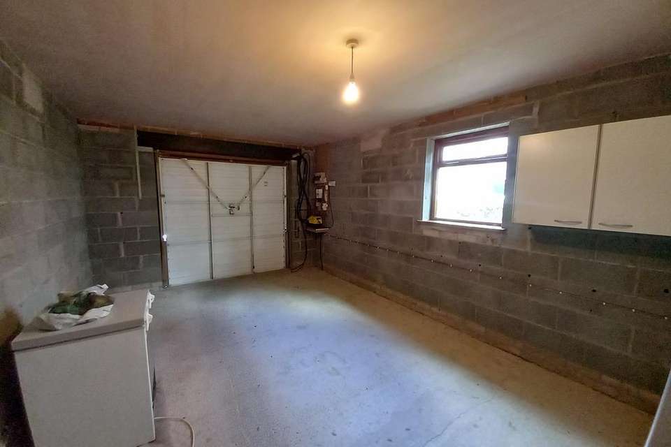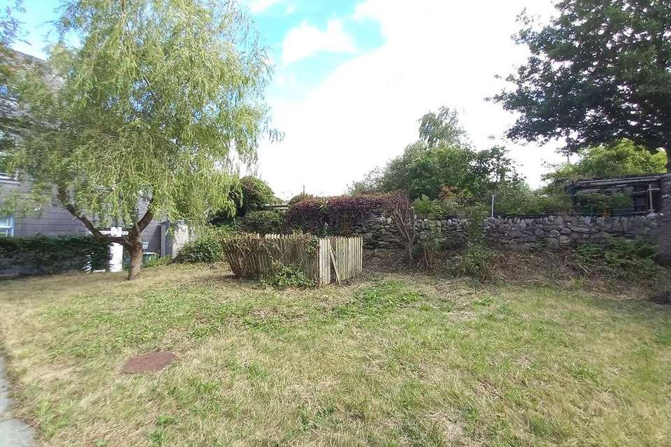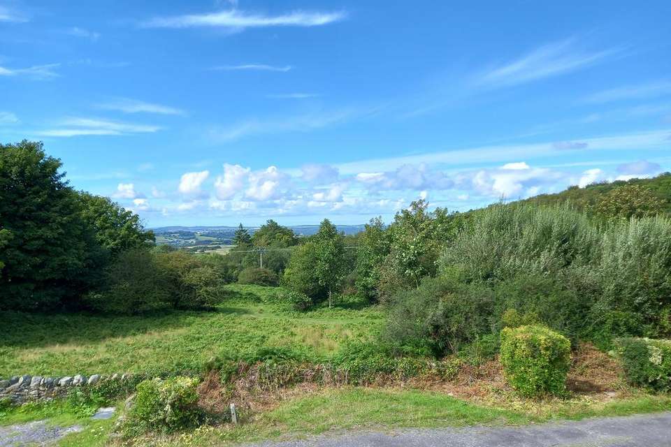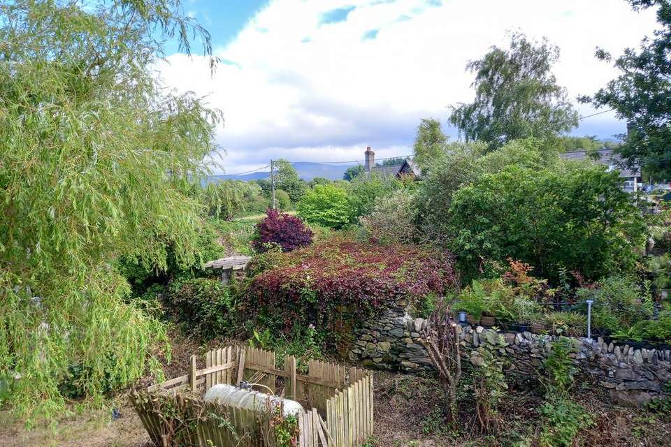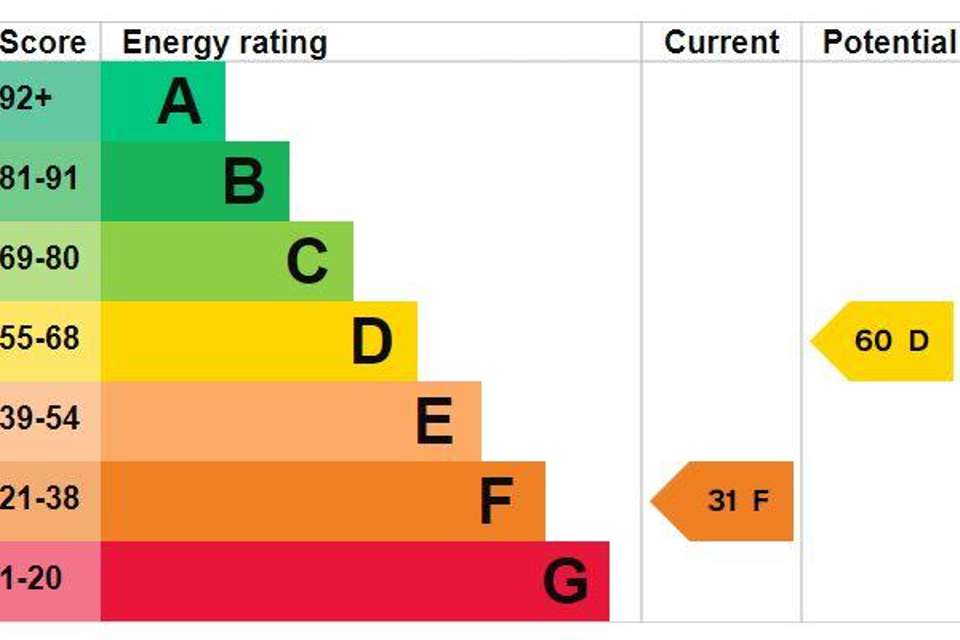4 bedroom detached house for sale
3 GWEL Y MYNYDD, Tregarth LL57detached house
bedrooms
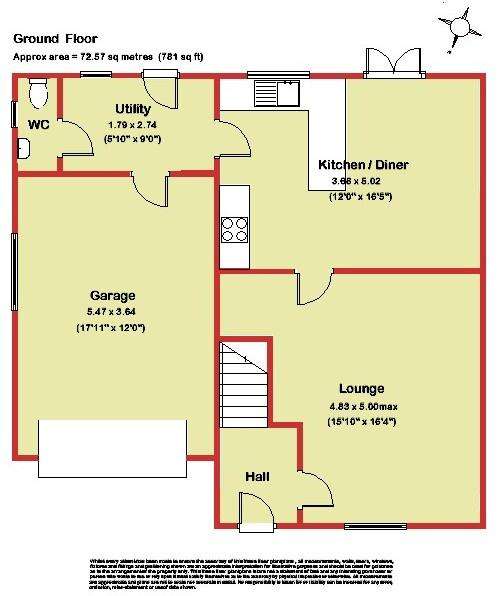
Property photos

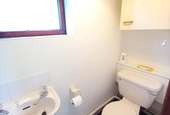
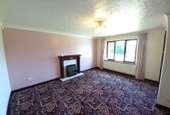
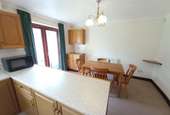
+13
Property description
DIRECTIONS: Proceeding out of Bangor along Llandygai Road (A5), when you reach the by-pass, continue straight ahead at the flyover roundabout onto the continuation of the A5 towards Bethesda. At the next roundabout, continue straight ahead and after exactly 0.7 of a mile, turn right immediately before Halfway Bridge (signposted for Tregarth). Follow the road for exactly 0.8 of a mile and when you reach the ‘T’ junction at the end of Tanrhiw Road, turn left and then immediate first right. Continue up the hill for exactly ½ a mile and take the turning on your left (immediately before the telephone call box). The property will then be found as the third house on your right hand side.
THE ACCOMMODATION COMPRISES:
GROUND FLOOR
The property has a slate roofed canopy entrance with a coach lamp style light fitting and a part glazed front door opening into the
RECEPTION HALL 5’ 6” (1.68m) x 4’ 9” (1.46m) having one single power point, a single radiator, a cloaks rail, a coved ceiling with a smoke detector alarm and a wood effect panelled door opening into the
LOUNGE 16’ 5” (5.00m) (max) x 15’ 10” (4.83m) having a polished marble fireplace with a matching raised hearth, a fitted gas fire and an ornate hardwood surround; five double power points, one single power point, a t.v. aerial socket, a single radiator, a glazed wall display cabinet, open shelving, one point for a wall light with a dimmer switch, a double glazed window, a further dimmer switch, a coved ceiling and a wood effect panelled door opening to the
KITCHEN DINER 16’ 4” (4.98m) x 12’ 0” (3.66m) with a range of matching base and wall cupboard units having a ‘light oak’ finish to the doors and drawer fronts, a recess with plumbing and waste pipe for a dishwasher, deep pan drawers and marble pattern rolled edge heat resistant worktops incorporating an inset single drainer stainless steel sink and an inset gas hob with a built-in fan assisted electric oven/grill beneath and a filter canopy over. Ceramic tile floor to the kitchen area, tiled splash backs to the worktops, four double power points, one single power point, a pine corner shelf, a single radiator, a double glazed window, a coved ceiling and double glazed French windows opening to the rear garden. A further wood effect panelled door then opens to the
UTILITY ROOM 9’ 0” (2.73m) x 5’ 10” (1.78m) having a ceramic tile floor, two single power points, plumbing and waste pipe for a washing machine, a vent for a tumble dryer, a single radiator, a fitted worktop, a Ferroli Optima wall mounted propane gas fired ‘combi’ boiler with an integral digital programmer, a double glazed window, a part glazed external door providing independent rear access, a wood effect panelled fire door providing access directly into the garage, a central heating thermostat, a cloaks rail and a wood effect panelled door opening into the
FITTED CLOAKROOM having a ‘soft peach’ coloured suite comprising a wall mounted wash hand basin with a tiled splash back and a WC low suite. Single radiator, a towel rail, a fitted wall cupboard unit, a double glazed window and a wood effect panelled door.
FIRST FLOOR
A straight flight staircase with a stained wooden hand rail then leads up from the reception hall hall to the first floor landing which has one single power point, a spindle hand rail to the stairwell, an access hatch to an insulated roof space, a smoke detector alarm and the following rooms off:
MASTER BEDROOM 14’ 4” (4.37m) x 11’ 11” (3.61m) having a comprehensive range of fitted bedroom furniture including two double wardrobes, chests of drawers, a dressing table, bedside cabinets and high level storage cupboards. Two double power points, one single power point, a single radiator, three points for wall lights, a wood effect panelled door, a ceiling light/fan, a coved ceiling and a double glazed window through which there are delightful rural views over open countryside and as far as Anglesey. A further wood effect panelled door then opens to an
EN-SUITE SHOWER ROOM 11’ 10” (3.60m) x 3’ 3” (1.00m) having a Champagne suite comprising a fully tiled shower cubicle with a Mira Sport electric shower and a glazed door, a pedestal wash hand basin with a tiled splash back and a WC low suite. Part ceramic tile floor, a single radiator, a toilet roll holder, a hand rail, a wall cupboard unit, a double glazed window and an extractor fan.
FRONT BEDROOM TWO 15’ 0” (4.58m) x 9’ 6” (2.88m) again having a comprehensive range of fitted bedroom furniture including wardrobes, a built-in chest of drawers, bedside cabinets and a dressing table. Five single power points, a single radiator, three points for wall lights, a wood effect panelled door, a high level t.v. shelf, a t.v. aerial socket and a double glazed window through which there are again delightful rural views.
REAR BEDROOM THREE 13’ 0” (3.95m) x 9’ 0” (2.75m) having a range of matching base and wall cupboard units with wood effect worktops and a matching ‘desk’. Five double power points, one single power point, a twin telephone point, a single radiator, one point for a wall light, a double glazed window, a wood effect panelled door and a ceiling light/fan.
FRONT BEDROOM FOUR 8’ 6” (2.60m) x 6’ 8” (2.00m) having a fitted double wardrobe with a matching chest of drawers, a fitted base for a bed, two double power points, one single power point, a t.v. aerial socket, a single radiator, a wood effect panelled door, a portable t.v. wall bracket and a double glazed window through which there are again good views.
BATH/SHOWER ROOM 8’ 8” (2.64m) x 7’ 0” (2.15m) having a ‘soft peach’ coloured suite comprising a panelled bath with hand grips, a fully tiled shower cubicle with a Mira Sport electric shower and a glazed door, a fitted vanity unit with an inset wash hand basin and a WC low suite. Marble pattern vinyl flooring, part tiled walls, a single radiator, a towel rail, two wall mounted toiletries cupboards, two integral speakers, one point for a wall light, a double glazed window, a wood effect panelled door and an automatic extractor fan.
OUTSIDE
To the front of the property, there is a grassed garden with post and rail fencing and a concreted driveway which provides PRIVATE OFF ROAD PARKING FOR TWO CARS and leads to the
INTEGRAL SINGLE GARAGE 18’ 0” (5.50m) x 12’ 0” (3.66m) having a metal up and over door, a range of matching base and wall cupboard units, an electricity meter, a consumer unit, two double power points, a ceiling light and a wood effect panelled door to the rear providing independent access directly from the utility room.
To the side and rear of the property, there is a good sized garden which is again mainly grassed with a paved side path leading to the rear garden which has mature trees including a weeping willow, an open wood shelter, a bulkhead light fitting and a screened propane gas tank.
The property also has an area of garden on the opposite side of the lane and this offers potential to create further private off road parking space for a number of cars.
THE ACCOMMODATION COMPRISES:
GROUND FLOOR
The property has a slate roofed canopy entrance with a coach lamp style light fitting and a part glazed front door opening into the
RECEPTION HALL 5’ 6” (1.68m) x 4’ 9” (1.46m) having one single power point, a single radiator, a cloaks rail, a coved ceiling with a smoke detector alarm and a wood effect panelled door opening into the
LOUNGE 16’ 5” (5.00m) (max) x 15’ 10” (4.83m) having a polished marble fireplace with a matching raised hearth, a fitted gas fire and an ornate hardwood surround; five double power points, one single power point, a t.v. aerial socket, a single radiator, a glazed wall display cabinet, open shelving, one point for a wall light with a dimmer switch, a double glazed window, a further dimmer switch, a coved ceiling and a wood effect panelled door opening to the
KITCHEN DINER 16’ 4” (4.98m) x 12’ 0” (3.66m) with a range of matching base and wall cupboard units having a ‘light oak’ finish to the doors and drawer fronts, a recess with plumbing and waste pipe for a dishwasher, deep pan drawers and marble pattern rolled edge heat resistant worktops incorporating an inset single drainer stainless steel sink and an inset gas hob with a built-in fan assisted electric oven/grill beneath and a filter canopy over. Ceramic tile floor to the kitchen area, tiled splash backs to the worktops, four double power points, one single power point, a pine corner shelf, a single radiator, a double glazed window, a coved ceiling and double glazed French windows opening to the rear garden. A further wood effect panelled door then opens to the
UTILITY ROOM 9’ 0” (2.73m) x 5’ 10” (1.78m) having a ceramic tile floor, two single power points, plumbing and waste pipe for a washing machine, a vent for a tumble dryer, a single radiator, a fitted worktop, a Ferroli Optima wall mounted propane gas fired ‘combi’ boiler with an integral digital programmer, a double glazed window, a part glazed external door providing independent rear access, a wood effect panelled fire door providing access directly into the garage, a central heating thermostat, a cloaks rail and a wood effect panelled door opening into the
FITTED CLOAKROOM having a ‘soft peach’ coloured suite comprising a wall mounted wash hand basin with a tiled splash back and a WC low suite. Single radiator, a towel rail, a fitted wall cupboard unit, a double glazed window and a wood effect panelled door.
FIRST FLOOR
A straight flight staircase with a stained wooden hand rail then leads up from the reception hall hall to the first floor landing which has one single power point, a spindle hand rail to the stairwell, an access hatch to an insulated roof space, a smoke detector alarm and the following rooms off:
MASTER BEDROOM 14’ 4” (4.37m) x 11’ 11” (3.61m) having a comprehensive range of fitted bedroom furniture including two double wardrobes, chests of drawers, a dressing table, bedside cabinets and high level storage cupboards. Two double power points, one single power point, a single radiator, three points for wall lights, a wood effect panelled door, a ceiling light/fan, a coved ceiling and a double glazed window through which there are delightful rural views over open countryside and as far as Anglesey. A further wood effect panelled door then opens to an
EN-SUITE SHOWER ROOM 11’ 10” (3.60m) x 3’ 3” (1.00m) having a Champagne suite comprising a fully tiled shower cubicle with a Mira Sport electric shower and a glazed door, a pedestal wash hand basin with a tiled splash back and a WC low suite. Part ceramic tile floor, a single radiator, a toilet roll holder, a hand rail, a wall cupboard unit, a double glazed window and an extractor fan.
FRONT BEDROOM TWO 15’ 0” (4.58m) x 9’ 6” (2.88m) again having a comprehensive range of fitted bedroom furniture including wardrobes, a built-in chest of drawers, bedside cabinets and a dressing table. Five single power points, a single radiator, three points for wall lights, a wood effect panelled door, a high level t.v. shelf, a t.v. aerial socket and a double glazed window through which there are again delightful rural views.
REAR BEDROOM THREE 13’ 0” (3.95m) x 9’ 0” (2.75m) having a range of matching base and wall cupboard units with wood effect worktops and a matching ‘desk’. Five double power points, one single power point, a twin telephone point, a single radiator, one point for a wall light, a double glazed window, a wood effect panelled door and a ceiling light/fan.
FRONT BEDROOM FOUR 8’ 6” (2.60m) x 6’ 8” (2.00m) having a fitted double wardrobe with a matching chest of drawers, a fitted base for a bed, two double power points, one single power point, a t.v. aerial socket, a single radiator, a wood effect panelled door, a portable t.v. wall bracket and a double glazed window through which there are again good views.
BATH/SHOWER ROOM 8’ 8” (2.64m) x 7’ 0” (2.15m) having a ‘soft peach’ coloured suite comprising a panelled bath with hand grips, a fully tiled shower cubicle with a Mira Sport electric shower and a glazed door, a fitted vanity unit with an inset wash hand basin and a WC low suite. Marble pattern vinyl flooring, part tiled walls, a single radiator, a towel rail, two wall mounted toiletries cupboards, two integral speakers, one point for a wall light, a double glazed window, a wood effect panelled door and an automatic extractor fan.
OUTSIDE
To the front of the property, there is a grassed garden with post and rail fencing and a concreted driveway which provides PRIVATE OFF ROAD PARKING FOR TWO CARS and leads to the
INTEGRAL SINGLE GARAGE 18’ 0” (5.50m) x 12’ 0” (3.66m) having a metal up and over door, a range of matching base and wall cupboard units, an electricity meter, a consumer unit, two double power points, a ceiling light and a wood effect panelled door to the rear providing independent access directly from the utility room.
To the side and rear of the property, there is a good sized garden which is again mainly grassed with a paved side path leading to the rear garden which has mature trees including a weeping willow, an open wood shelter, a bulkhead light fitting and a screened propane gas tank.
The property also has an area of garden on the opposite side of the lane and this offers potential to create further private off road parking space for a number of cars.
Interested in this property?
Council tax
First listed
Over a month agoEnergy Performance Certificate
3 GWEL Y MYNYDD, Tregarth LL57
Marketed by
W Owen - Bangor 314 High Street Bangor LL57 1YAPlacebuzz mortgage repayment calculator
Monthly repayment
The Est. Mortgage is for a 25 years repayment mortgage based on a 10% deposit and a 5.5% annual interest. It is only intended as a guide. Make sure you obtain accurate figures from your lender before committing to any mortgage. Your home may be repossessed if you do not keep up repayments on a mortgage.
3 GWEL Y MYNYDD, Tregarth LL57 - Streetview
DISCLAIMER: Property descriptions and related information displayed on this page are marketing materials provided by W Owen - Bangor. Placebuzz does not warrant or accept any responsibility for the accuracy or completeness of the property descriptions or related information provided here and they do not constitute property particulars. Please contact W Owen - Bangor for full details and further information.





