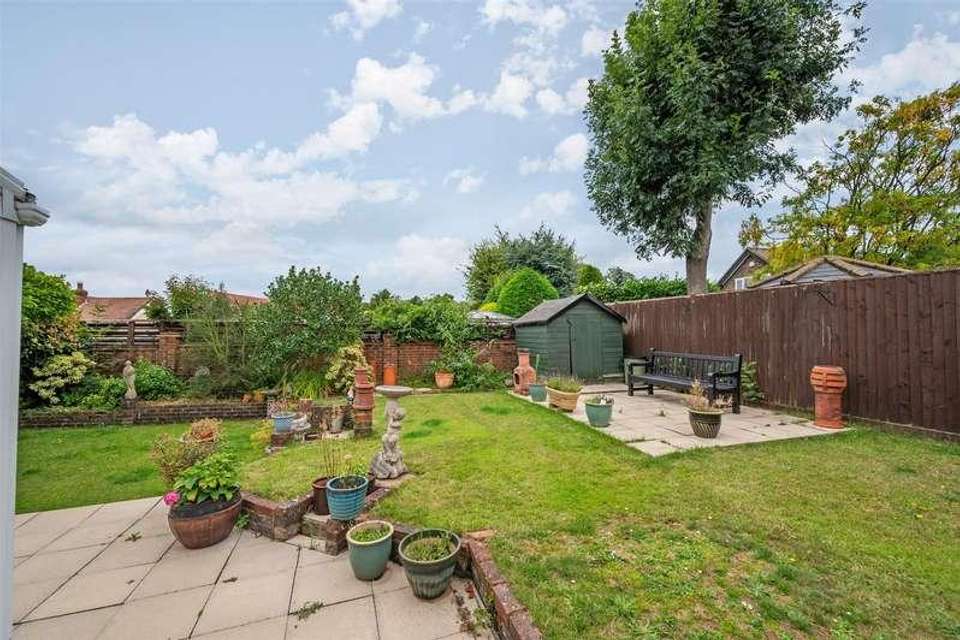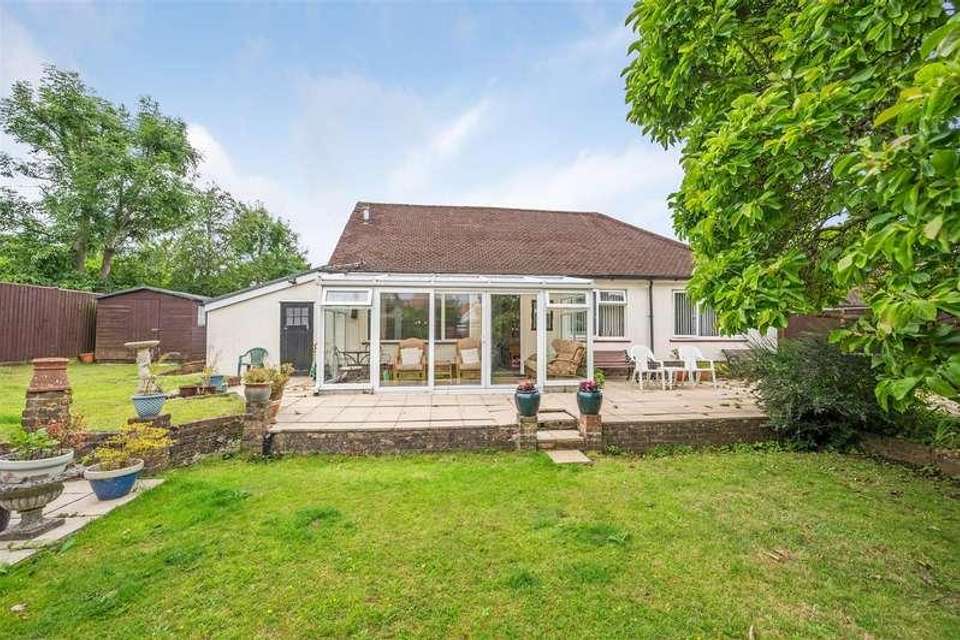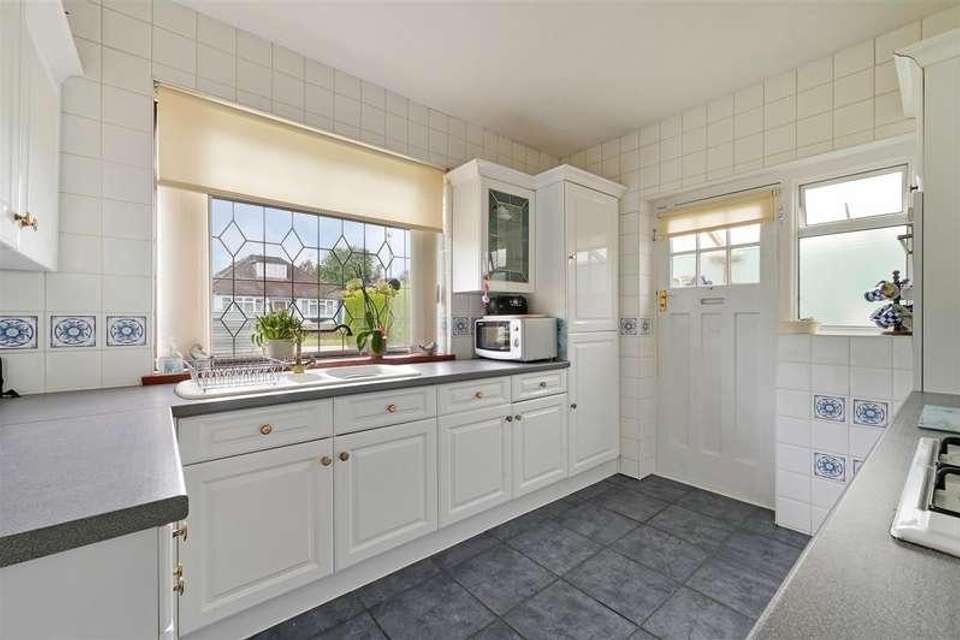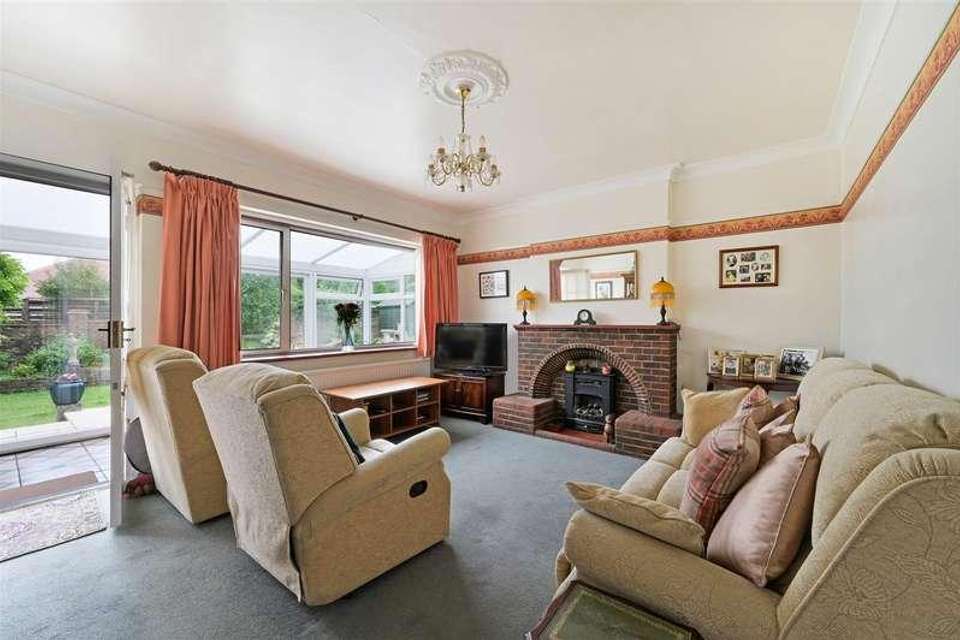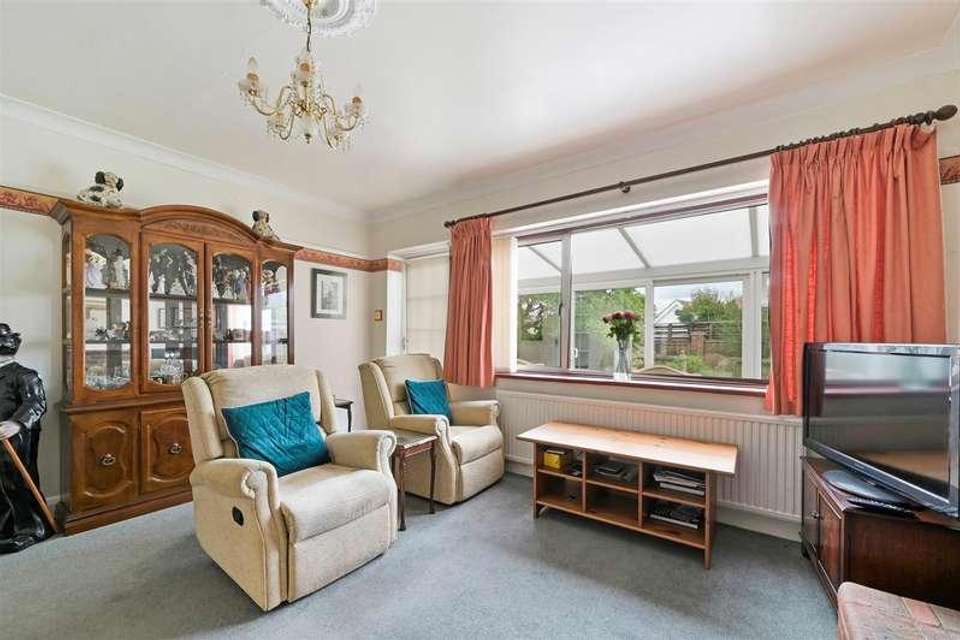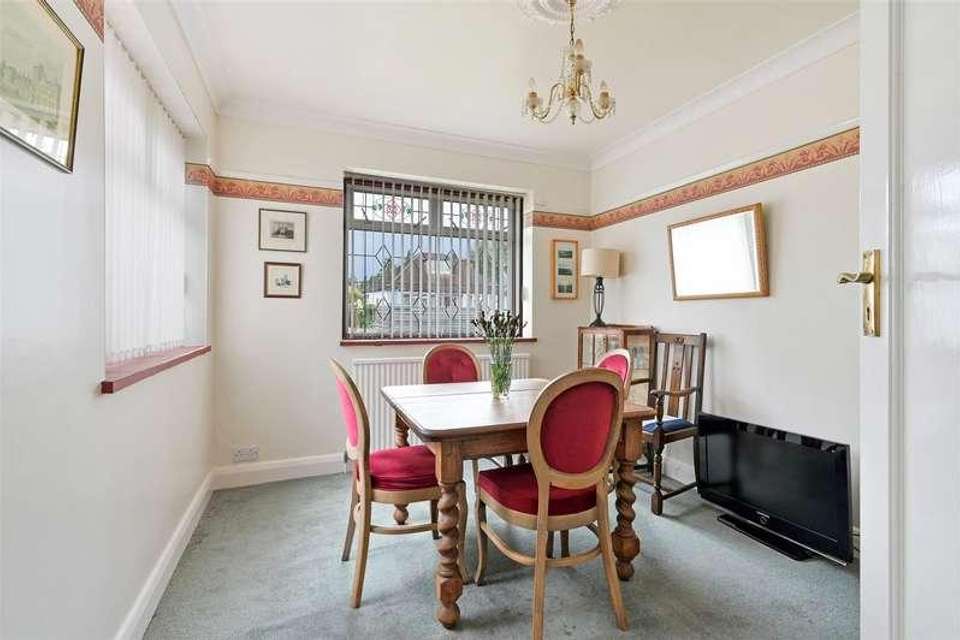3 bedroom bungalow for sale
Tadworth, KT20bungalow
bedrooms
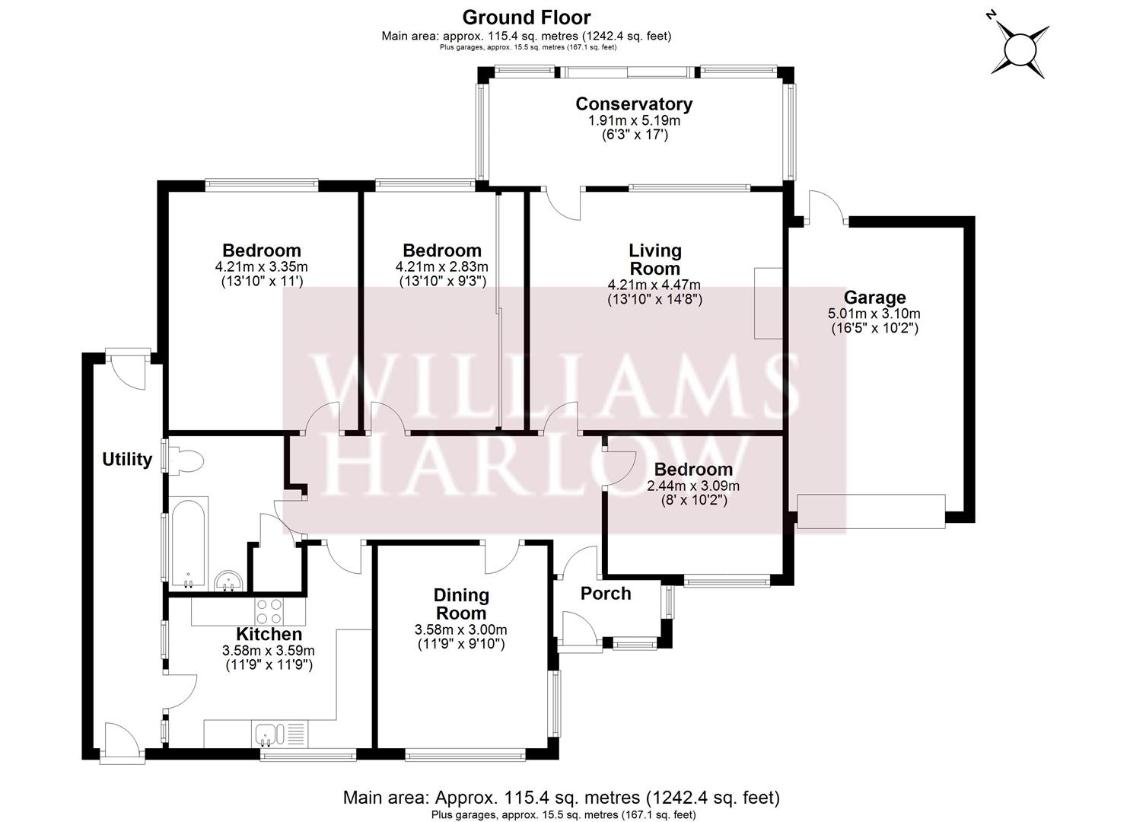
Property photos

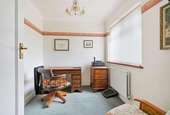


+16
Property description
WILLIAMS HARLOW OF BANSTEAD ARE PLEASED TO OFFER an opportunity to acquire a detached bungalow occupying a wide plot located in a popular residential cul-de-sac close to local amenities. The property benefits from having three good sized bedrooms, two reception rooms, kitchen and bathroom. There is off street parking for up to six vehicles plus a garage. SOLE AGENTS VENDOR SUITEDENTRANCE PORCHAccessed via part glazed porch door with tiled floor, further window to the side and giving access to the:FRONT DOORPart glazed front door giving access through to the:ENTRANCE HALLCeiling rose. Access to loft. Coving. Radiator. Thermostat for the gas central heating.LOUNGECeiling rose. Picture rail. Original fireplace feature with brick and tile surround. Radiator.CONSERVATORYFloor to ceiling height windows to three sides and sliding patio doors to the rear, all which enjoys a good outlook over the rear garden. Tiled floor.DINING ROOMDouble aspect room with window to the front and side. Ceiling rose. Coving. Picture rail. Radiator.KITCHENRange of wall and base units. Roll edge work surfaces incorporating a one and a half bowl sink drainer with mixer tap. Integral freezer and integral fridge. Fitted double oven and grill. Surface mounted four ring gas hob with extractor above. Window to the front. Radiator. Tiled floor. Part tiled walls. Doorway providing access through to the:COVERED SIDE LOBBYDoors connecting to the property's front and rear. Run of work surface below which there are spaces for various domestic appliances.BEDROOM ONEWindow rear. Radiator. Ceiling rose. Coving. Picture rail.BEDROOM TWOWindow to the rear. Radiator. Ceiling rose. Coving. Picture rail. Built in wardrobes providing useful hanging and storage with glass sliding doors.BEDROOM THREECoving. Picture rail. Ceiling rose. Window to the front. Radiator.BATHROOMPanel bath with mixer tap and shower attachment. Pedestal wash hand basin. Low level WC. Wet room shower. Part tiled walls. 2 x obscured glazed windows to the side. Wall mounted extractor. Coving. Airing cupboard housing insulated cylinder above which is the gas central heating boiler.OUTSIDEFRONTThere is a large area of lawn with paving providing access to the front door.DRIVEWAYExpansive well laid brick driveway to the front suitable for parking up to 6 vehicles off street.ATTACHED GARAGEElectronically controlled roller door to the front. Power and lighting.REAR GARDENThe property benefits from being the last property in this section of the road so therefore enjoys a garden to both the side and rear. There is a patio immediately to the rear which is accessible from the conservatory. Steps lead down to two areas of level lawn, two further patios, various raised planters and mature trees. Outside lighting. 2 x wooden garden sheds.COUNCIL TAXReigate & Banstead BAND F ?3,228.85 2023/24
Interested in this property?
Council tax
First listed
Over a month agoTadworth, KT20
Marketed by
Williams Harlow 31 High Street,Banstead,Surrey,SM7 2NHCall agent on 01737 370022
Placebuzz mortgage repayment calculator
Monthly repayment
The Est. Mortgage is for a 25 years repayment mortgage based on a 10% deposit and a 5.5% annual interest. It is only intended as a guide. Make sure you obtain accurate figures from your lender before committing to any mortgage. Your home may be repossessed if you do not keep up repayments on a mortgage.
Tadworth, KT20 - Streetview
DISCLAIMER: Property descriptions and related information displayed on this page are marketing materials provided by Williams Harlow. Placebuzz does not warrant or accept any responsibility for the accuracy or completeness of the property descriptions or related information provided here and they do not constitute property particulars. Please contact Williams Harlow for full details and further information.



