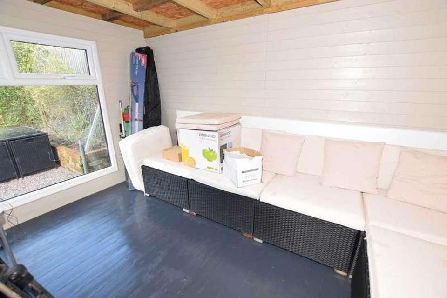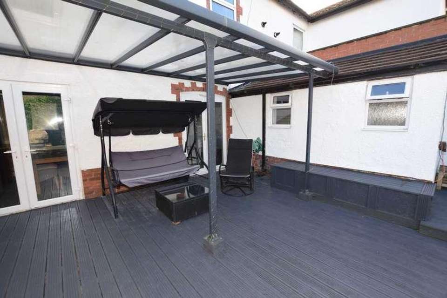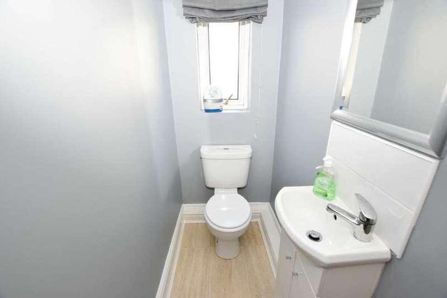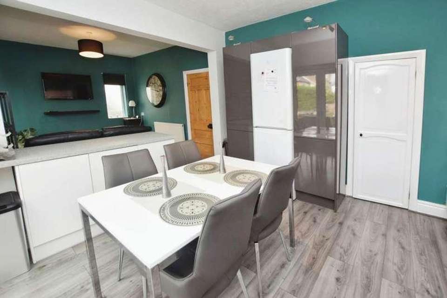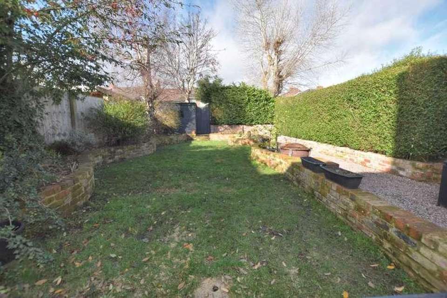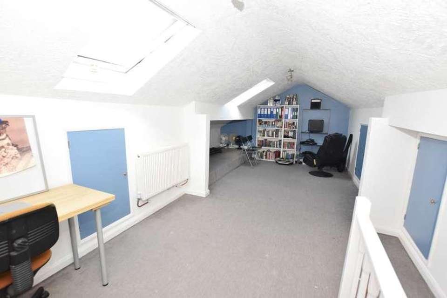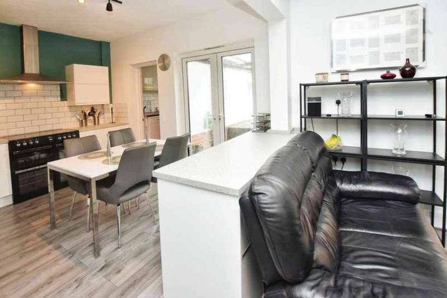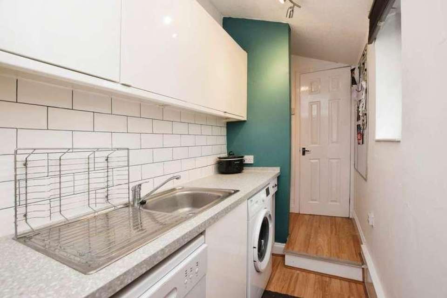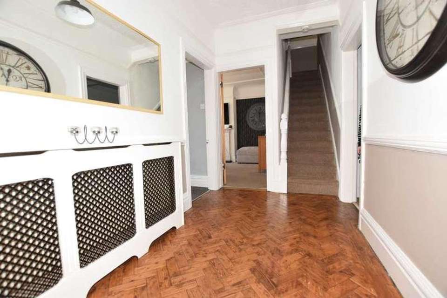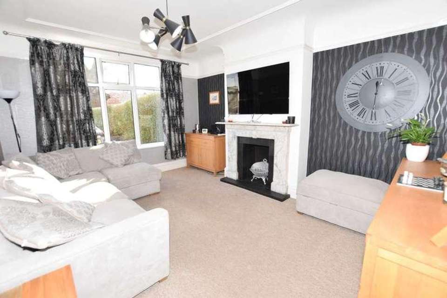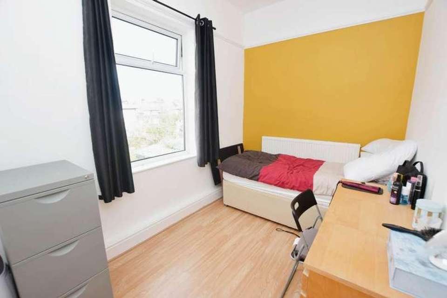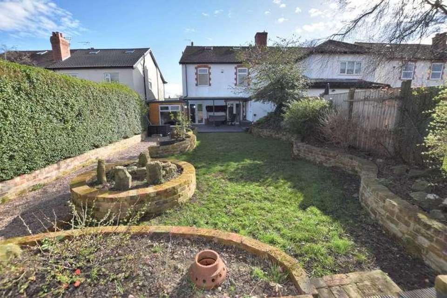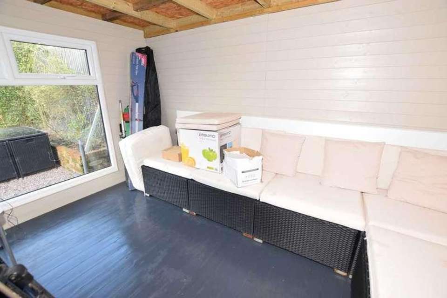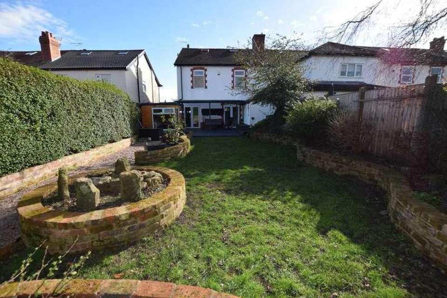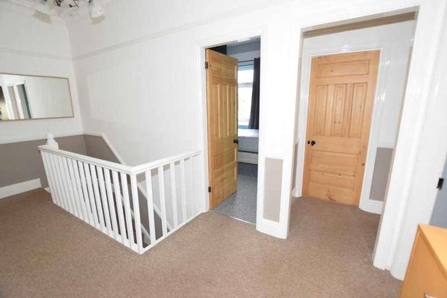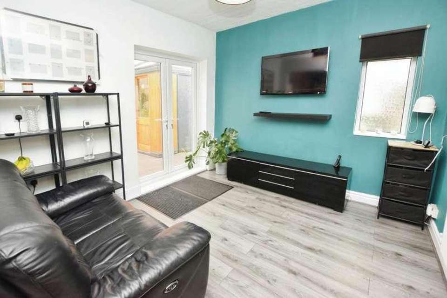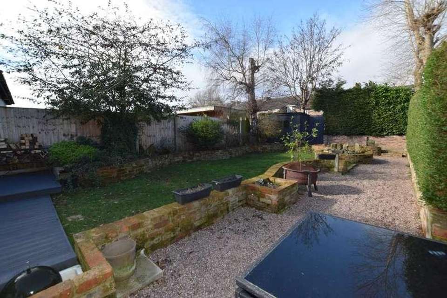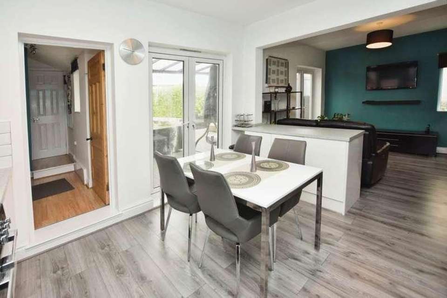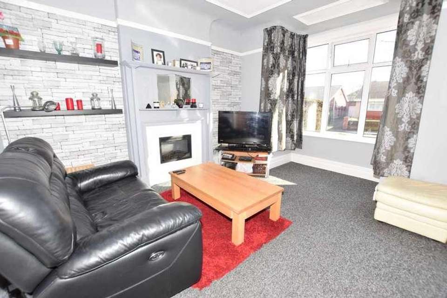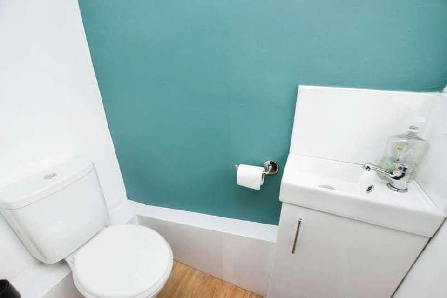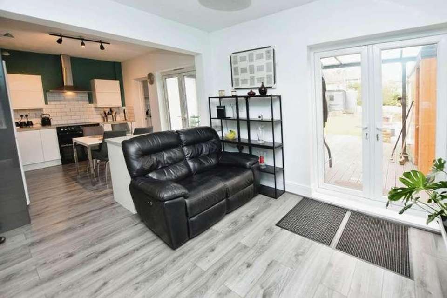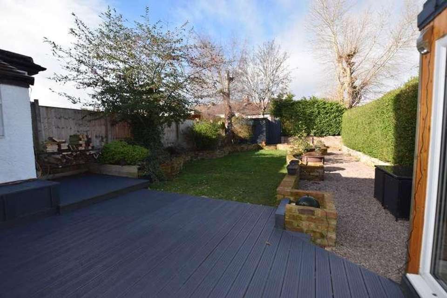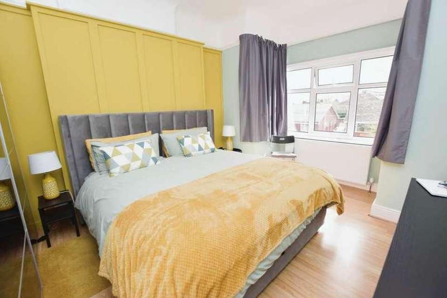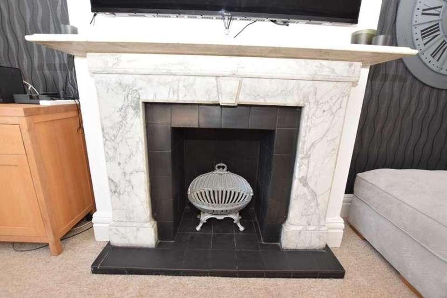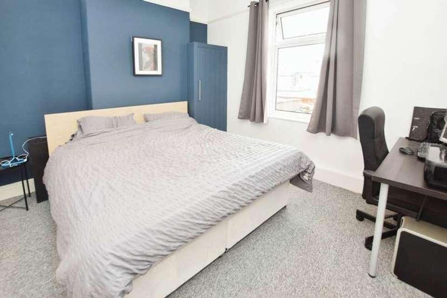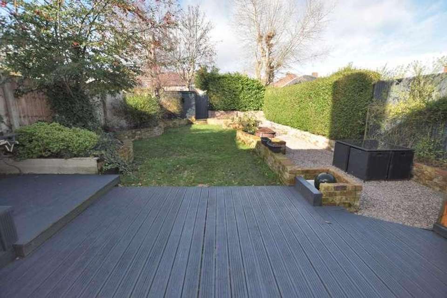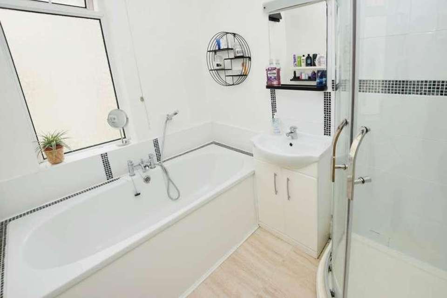4 bedroom semi-detached house for sale
Bebington, CH63semi-detached house
bedrooms
Property photos
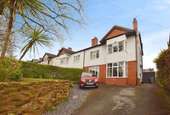
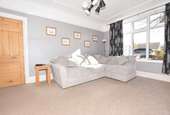
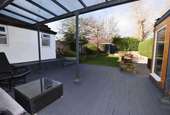
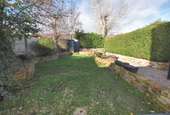
+31
Property description
*360 VIRTUAL TOUR* Welcome to your dream family home! Nestled in a highly coveted location, this immaculately presented residence boasts a spacious layout that caters to modern family living. As you step through the door, you`ll be greeted by a welcoming hallway leading to various inviting spaces. The lounge and sitting room exude warmth and charm, each featuring their own stunning fireplace, perfect for cosy evenings with loved ones. The heart of the home lies in the superb open plan kitchen family room, where culinary delights meet relaxation. Prepare meals in style while still being part of family activities in this versatile space. A convenient utility room and downstairs WC add to the practicality of daily life. Venture upstairs to discover four generously sized double bedrooms, offering ample space for rest and relaxation. A stylishly appointed bathroom and separate WC ensure convenience for busy mornings. Ascend further to the second floor to find a spacious loft room, ideal for a variety of uses, accessed via a staircase. Outside, the property continues to impress with a driveway providing off-road parking, ensuring convenience for you and your guests. The rear garden is a true sanctuary, featuring a delightful patio area and a garden room that beckons relaxation. Imagine unwinding in your own private oasis, complete with the option to add a luxurious hot tub for ultimate indulgence. With uPVC double glazing and combi fired gas central heating, comfort and efficiency are seamlessly integrated into this stunning home. Within walking distance of local primary, secondary, and grammar schools, convenience meets quality education for growing families. Don`t miss the opportunity to make this your forever home, where every detail has been thoughtfully considered to provide the perfect blend of style, space, and comfort for family living at its finest. Council tax band E. Freehold.Hallway - 11'11" (3.63m) x 6'4" (1.93m)Wood block flooring, stairs to the first floor.Lounge - 14'11" (4.55m) Into Bay x 11'6" (3.51m)Feature fireplace, box bay window to the front.Sitting Room - 15'8" (4.78m) x 12'2" (3.71m)Feature fireplace with open grate, window to the front.Open Plan Kitchen Family Room - 24'1" (7.34m) x 11'0" (3.35m)Superb fitted kitchen with excellent range of units in white at both eye and floor level, island unit, space for a range cooker, door into storage cupboard, contemporary electric fire, laminate flooring, two sets of double doors out to the rear garden, window to the side.Utility Room - 7'5" (2.26m) x 4'6" (1.37m)Excellent range of units at both eye and floor level, sink and drainer, space and plumbing for appliances, window to the side, door into wc.Downstairs WC - 4'8" (1.42m) x 2'6" (0.76m)WC and wash hand basin, laminate flooring, window to the side.Bedroom One - 15'1" (4.6m) Into Bay x 11'4" (3.45m)Laminate flooring, box bay window to the front.Bedroom Two - 12'5" (3.78m) x 12'2" (3.71m)Window to the front.Bedroom Three - 12'4" (3.76m) x 10'11" (3.33m)Built in cupboard housing the combi boiler, window to the rear.Bedroom Four - 11'5" (3.48m) x 7'5" (2.26m)Laminate flooring, window to the rear.Bathroom - 7'8" (2.34m) x 6'2" (1.88m)Three piece suite in white comprising bath, shower cubicle and wash hand basin, laminate flooring, window to the side.Separate WC - 7'0" (2.13m) x 3'0" (0.91m)WC and wash hand basin, laminate flooring, window to the side.Loft Room - 23'11" (7.29m) x 9'9" (2.97m)Two sky lights, eaves storage.Garden Room - 11'3" (3.43m) x 7'6" (2.29m)Wood flooring, windows to the rear and side.NoticePlease note we have not tested any apparatus, fixtures, fittings, or services. Interested parties must undertake their own investigation into the working order of these items. All measurements are approximate and photographs provided for guidance only.
Council tax
First listed
Over a month agoBebington, CH63
Placebuzz mortgage repayment calculator
Monthly repayment
The Est. Mortgage is for a 25 years repayment mortgage based on a 10% deposit and a 5.5% annual interest. It is only intended as a guide. Make sure you obtain accurate figures from your lender before committing to any mortgage. Your home may be repossessed if you do not keep up repayments on a mortgage.
Bebington, CH63 - Streetview
DISCLAIMER: Property descriptions and related information displayed on this page are marketing materials provided by Lesley Hooks Estate Agents. Placebuzz does not warrant or accept any responsibility for the accuracy or completeness of the property descriptions or related information provided here and they do not constitute property particulars. Please contact Lesley Hooks Estate Agents for full details and further information.





