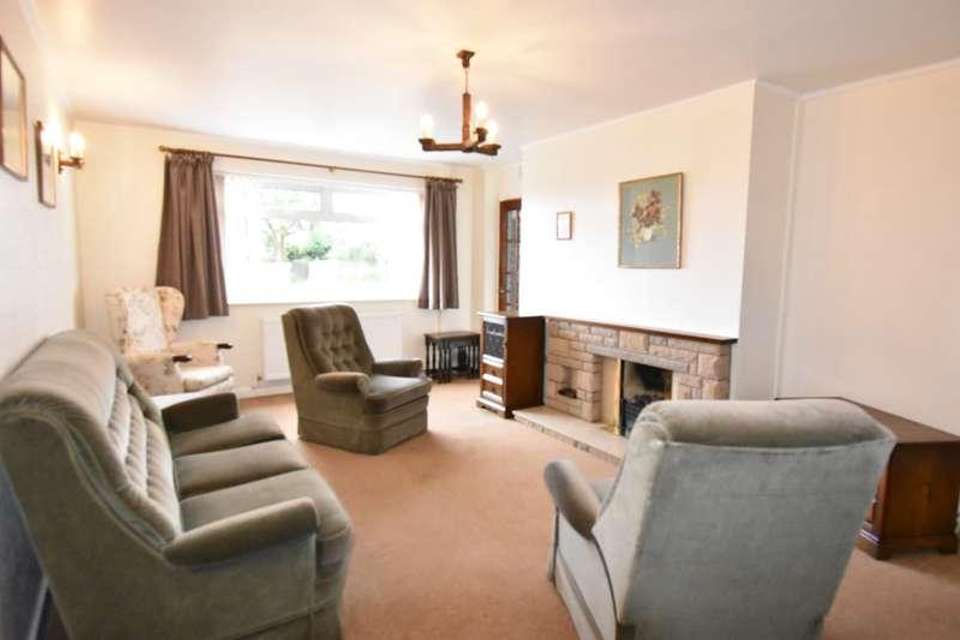3 bedroom bungalow for sale
Tewkesbury, GL20bungalow
bedrooms
Property photos




+9
Property description
This is a spacious detached bungalow located within a quiet cul du sac within the popular village of Twyning.Internally the accommodation briefly comprises of a welcoming entrance hall providing access to a guest wc, the lounge and the kitchen. The lounge at the front of the property has an attractive stone fireplace and inset LPG gas fire. Adjacent is a separate dining room with patio doors into a conservatory which also links around to the kitchen creating a lovely flow to the entertaining space.The kitchen is fitted with a range of wall and base units with a useful cupboard.To the rear of the property there are three double bedrooms and main bathroom, which is fitted with a panel bath with shower over, pedestal wash basin and low level wc.A rear lobby off the conservatory links to the garage which has the benefit of power and light. Completing the accommodation is a useful store cupboard.The bungalow has the advantage of upvc double glazing and oil fired central heating.Outside the gardens are lovely, being private and laid to lawn with mature shrubs trees and the benefit of a garden shed. The garden at the front of the property is designed to be low maintenance with driveway parking and vehicle access into the garage.Twyning is a popular village benefitting from excellent village amenities which include a pretty village green, post office, shop, two public houses, primary school, community & recreational centre with excellent facilities including flood lit tennis courts.The village is also located on the River Avon which offers lovely country walks Tewkesbury being approximately 45 minutes walk away along the River bank.Ground FloorLounge 18' 11" x 12' 8" (5.77m x 3.86m) Dining Room 10' 10" x 7' 11" (3.30m x 2.41m) Kitchen11' 6" x 10' 9" (3.51m x 3.28m) maxConservatory 6' 0" x 8' 5" (1.83m x 2.57m) WCBedroom 115' 4" x 12' 8" (4.67m x 3.86m) Bedroom 211' 4" x 9' 10" (3.45m x 3.00m) Bedroom 39' 10" x 8' 0" (3.00m x 2.44m) Bathroom 6' 10" x 6' 0" (2.08m x 1.83m) Outside Garage 17' 0" x 8' 3" (5.18m x 2.51m)
Interested in this property?
Council tax
First listed
2 weeks agoTewkesbury, GL20
Marketed by
Engall Castle Ltd 155, High Street,Tewkesbury,GL20 5JPCall agent on 01684 293246
Placebuzz mortgage repayment calculator
Monthly repayment
The Est. Mortgage is for a 25 years repayment mortgage based on a 10% deposit and a 5.5% annual interest. It is only intended as a guide. Make sure you obtain accurate figures from your lender before committing to any mortgage. Your home may be repossessed if you do not keep up repayments on a mortgage.
Tewkesbury, GL20 - Streetview
DISCLAIMER: Property descriptions and related information displayed on this page are marketing materials provided by Engall Castle Ltd. Placebuzz does not warrant or accept any responsibility for the accuracy or completeness of the property descriptions or related information provided here and they do not constitute property particulars. Please contact Engall Castle Ltd for full details and further information.













