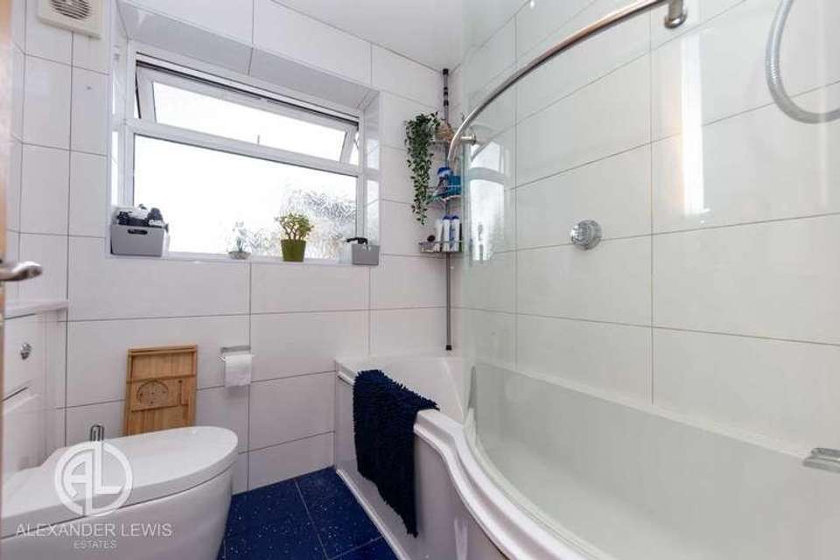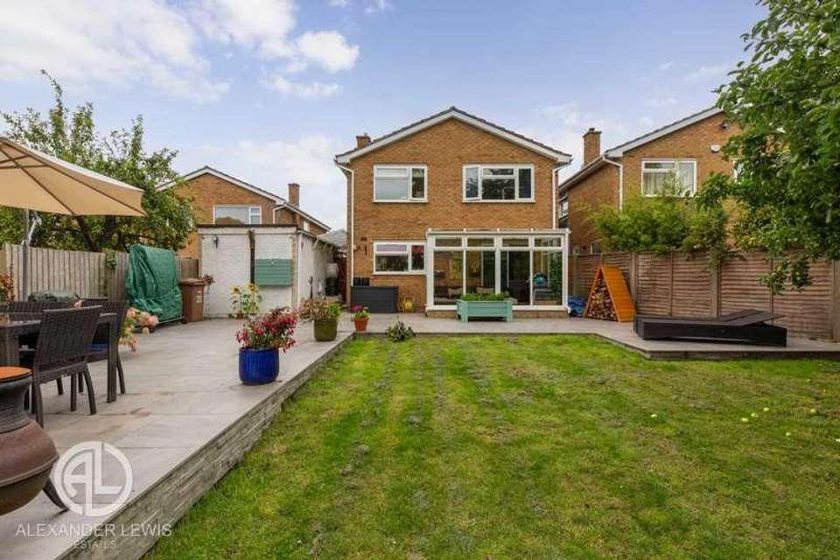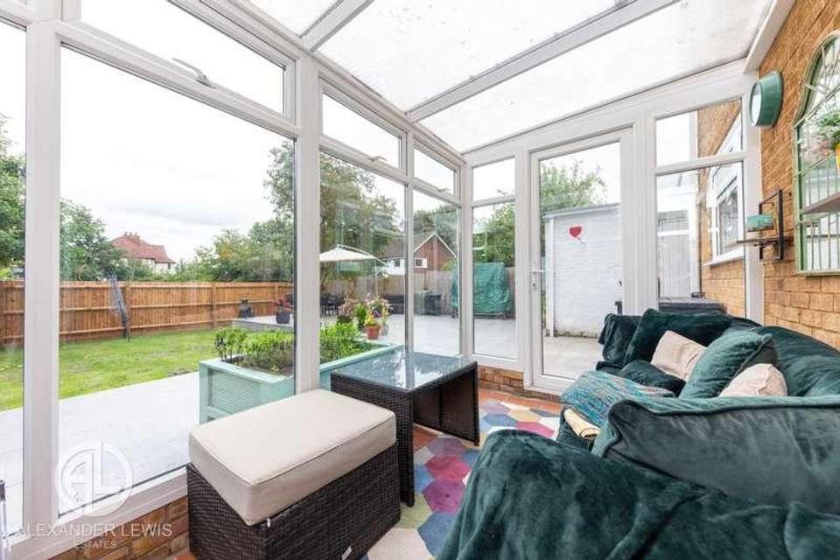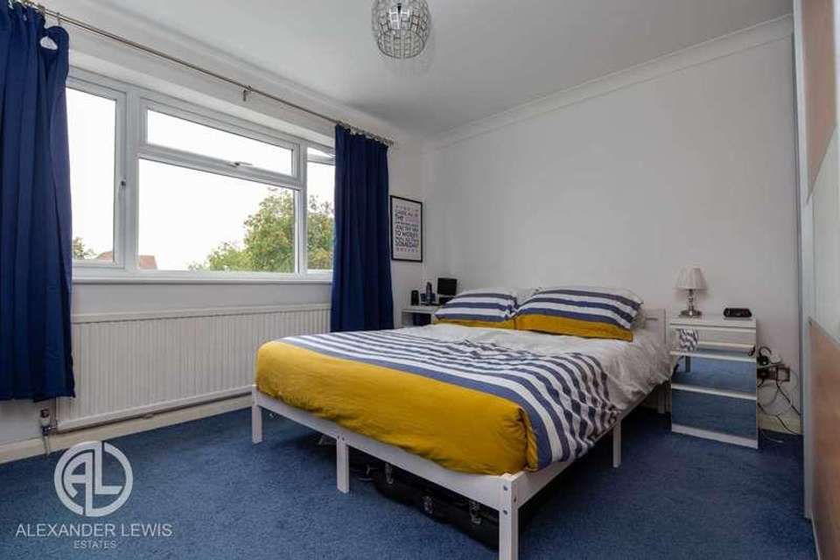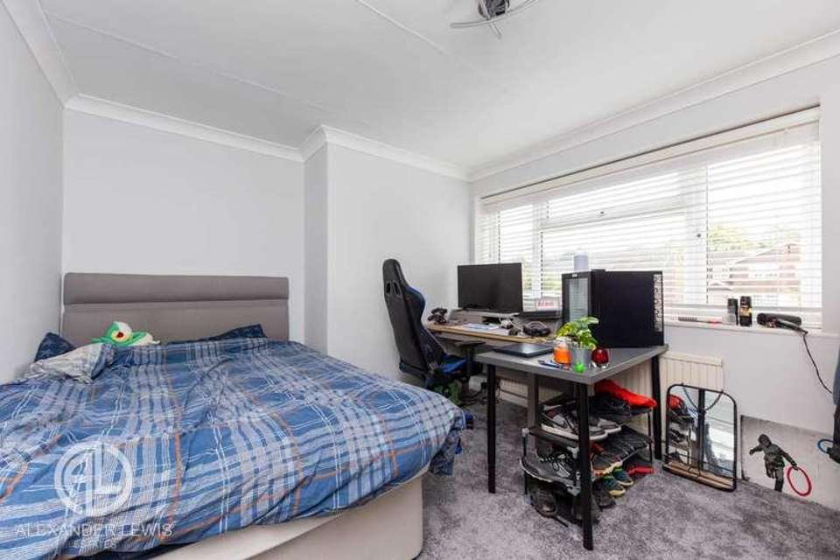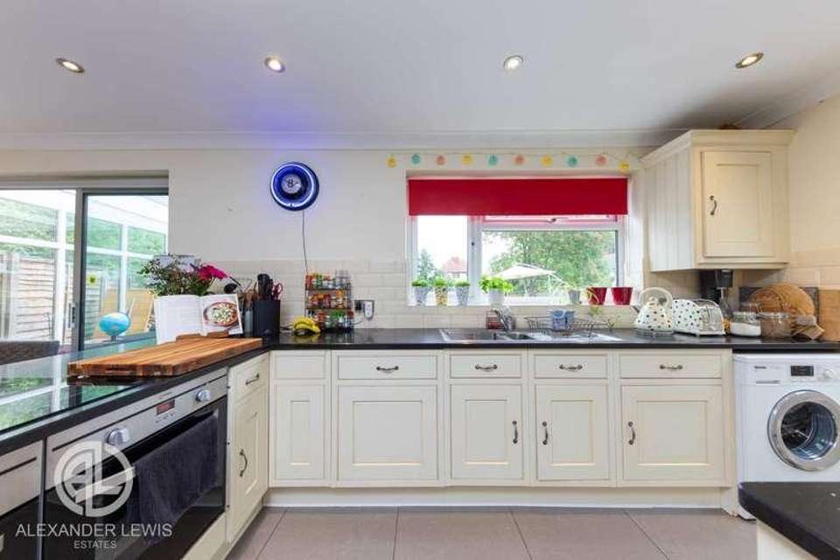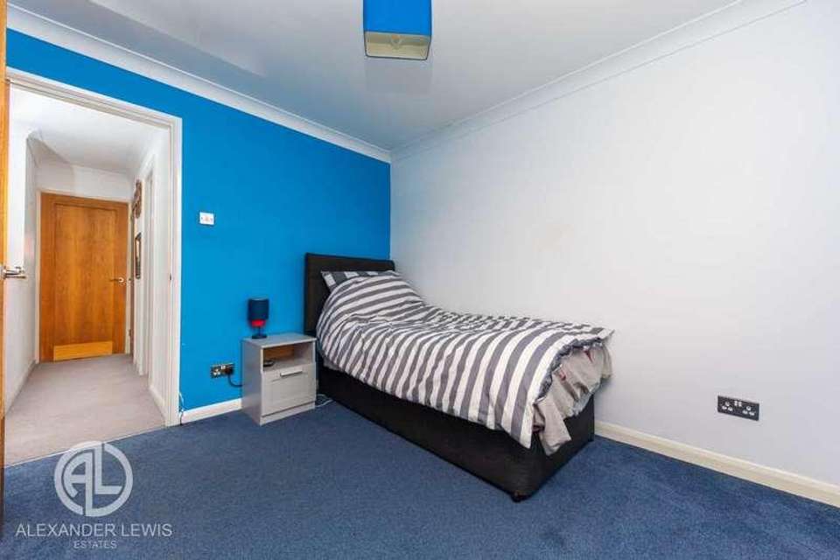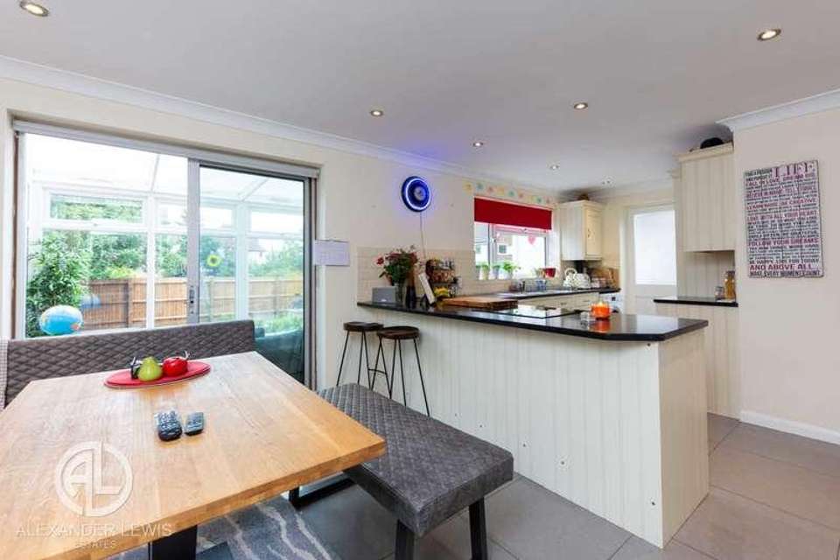4 bedroom detached house for sale
Baldock, SG7detached house
bedrooms
Property photos
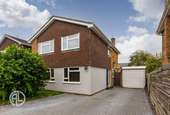
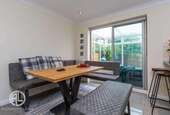
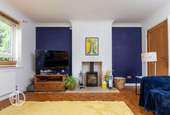
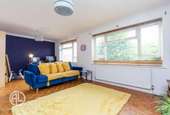
+8
Property description
This detached property in a much sought after area offers four good size bedrooms, modern kitchen/diner, spacious lounge, conservatory and family bathroom. The property also comes with a good size garden, garage and driveway for up to three cars. Close to Baldock Town Centre and Train Station. Baldock has a mainline train station with links to London and the town centre offers a variety of shopping facilities, bars and restaurants, as well as leisure facilities, popular schools and nurseries. Access to junction 10 of the A1(M) is a short drive away.Entrance HallNew double glazed front door. Window to side aspect. Parquet flooring. Radiator. Power points.CloakroomDouble glazed window to front aspect. Tiled floor. WC. Wash hand basin.Lounge - 20'8" (6.3m) x 13'3" (4.04m)Double glazed window to front aspect. Wood burner. Door to kitchen. Parquet flooring. Radiator x 2.Kitchen/Diner - 21'9" (6.63m) x 11'4" (3.45m)Fitted kitchen comprising of a range of wall and base units. Quartz worktops. Tiled floor. Door to side aspect. Storage cupboard.Conservatory - 12'2" (3.71m) x 7'0" (2.13m)Tiled floor. Power.LandingDouble glazed window to side aspect. Airing cupboard. Access to a part boarded loft with ladder and power.Bedroom One - 11'7" (3.53m) x 11'3" (3.43m)Double glazed window to rear aspect. Radiator.Bedroom Two - 11'7" (3.53m) x 10'3" (3.12m)Double glazed window to front aspect. Radiator.Bedroom Three - 10'6" (3.2m) x 10'4" (3.15m)Double glazed window to front aspect. Radiator.Bedroom Four - 9'2" (2.79m) x 7'3" (2.21m)Double glazed window to rear aspect. Built in cupboard housing boiler.BathroomDouble glazed window to side aspect. Bath. Shower over bath. Wash hand basin. WC. Radiator. Tiled floor.Front GardenLawn with pathway.Rear GardenLawn with patio area, tap, power, side gate.GarageSingle garage with power and lighting.DrivewayDriveway with parking for up to three cars.NoticePlease note we have not tested any apparatus, fixtures, fittings, or services. Interested parties must undertake their own investigation into the working order of these items. All measurements are approximate and photographs provided for guidance only.Council TaxNorth Hertfordshire council, Band E
Interested in this property?
Council tax
First listed
Over a month agoBaldock, SG7
Marketed by
Alexander Lewis Estates 9 Arena Parade,Letchworth,Hertfordshire,SG6 3BYCall agent on 01462 510881
Placebuzz mortgage repayment calculator
Monthly repayment
The Est. Mortgage is for a 25 years repayment mortgage based on a 10% deposit and a 5.5% annual interest. It is only intended as a guide. Make sure you obtain accurate figures from your lender before committing to any mortgage. Your home may be repossessed if you do not keep up repayments on a mortgage.
Baldock, SG7 - Streetview
DISCLAIMER: Property descriptions and related information displayed on this page are marketing materials provided by Alexander Lewis Estates. Placebuzz does not warrant or accept any responsibility for the accuracy or completeness of the property descriptions or related information provided here and they do not constitute property particulars. Please contact Alexander Lewis Estates for full details and further information.





