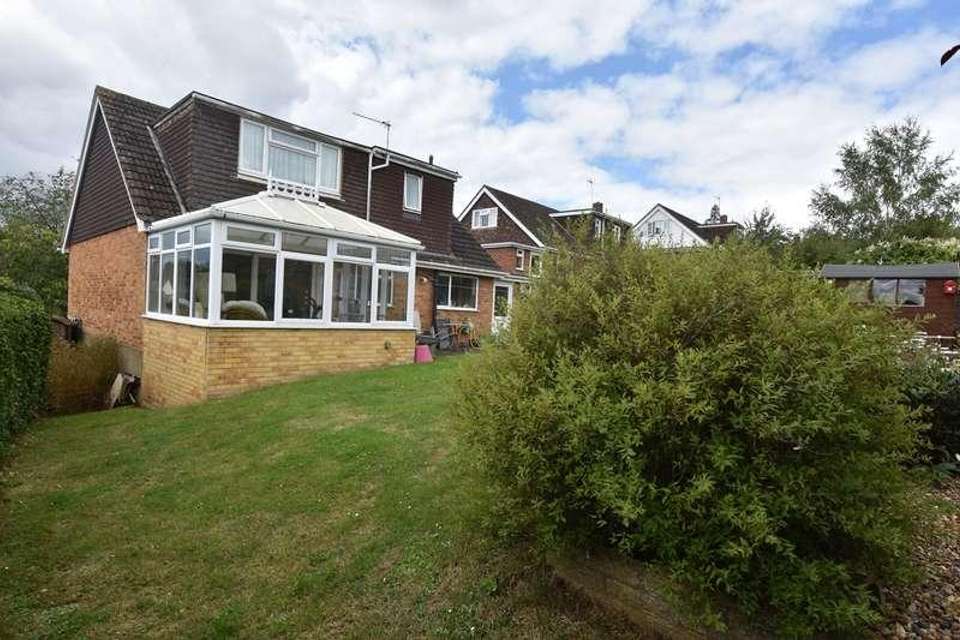3 bedroom bungalow for sale
Binfield, RG42bungalow
bedrooms
Property photos
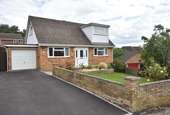
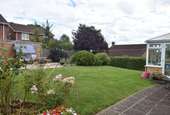
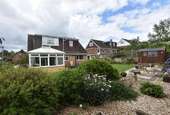
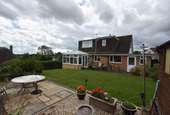
+1
Property description
A well presented and spacious, detached chalet bungalow with 3/4 double bedrooms on a good sized plot at the heart of the village. The property is in a quiet location at the top of a cul de sac with an easy walk to all amenitiesGROUND FLOORLarge Entrance HalllUPVC front door, stairs to first floor, door to storage cupboard, radiator, doors to family room, kitchen and bathroomFamily Room/Bedroom3.33m x 3.25m (10' 11" x 10' 8") UPVC window with front aspect, contemporary wood door, radiatorKitchen3.89m x 2.55m (12' 9" x 8' 4") UPVC window with rear aspect, door to utility room, range of modern fitted units, work surface with drawers and cupboards under, stainless steel one and a half bowl sink with mixer tap and drainer, room for free standing fridge/freezer, ceramic hob with stainless steel extractor and oven /grill, space and plumbing for dishwasher, door to cupboard housing hot water tank, wall mounted heater, tiled floor, contemporary wood doors to living room and hallLiving Room3.60m x 7.27m (11' 10" x 23' 10") UPVC window with front aspect, sliding glazed doors to conservatory, contemporary wood door to kitchen, two radiators, decorative fire place with wood mantel , TV pointConservatory3.50m x 3.20m (11' 6" x 10' 6") Of UPVC and brick construction with double doors to rear garden, tiled floor, electric heaterBathroomUPVC frosted window with rear aspect, bath with twin taps and shower over, wash basin, WC, radiator, contemporary wood doorUtility RoomUPVC door to rear garden and window with rear aspect, door to integral garage, work surface, space and plumbing for washing machine, space for dryerFIRST FLOORMain Bedroom4.35m x 3.58m (14' 3" x 11' 9") UPVC window with side aspect, eaves storage, radiator, contemporary wood door, door to en-suite shower roomEn-suite Shower RoomUPVC frosted window with rear aspect, walk in shower with glazed screen, wash basin and WC, chrome heated towel rail, extractor fanBedroom Two4.54m x 3.66m (14' 11" x 12' 0") UPVC window with front aspect, radiator, contemporary wood doorBedroom Three3.78m x 2.62m (12' 5" x 8' 7") UPVC window with rear aspect, eaves storage, radiator, contemporary wood doorOUTSIDERear GardenThe rear garden is a good size and is enclosed by a combination of panel fencing and hedging. There is a large paved patio adjacent to the house with the remainder of the garden being laid to lawn with planted borders and a decked area with a gravel bed. There is also a wood GARDEN SHED and access to the front of the propertyFront GardenThe front garden is laid to lawn with a low brick wall at the perimeter. There is a driveway leading to the garage
Interested in this property?
Council tax
First listed
Over a month agoBinfield, RG42
Marketed by
Keith Gibbs Estate Agents Providence House,Forest Road, Binfield,Bracknell,RG42 4HPCall agent on 01344 306010
Placebuzz mortgage repayment calculator
Monthly repayment
The Est. Mortgage is for a 25 years repayment mortgage based on a 10% deposit and a 5.5% annual interest. It is only intended as a guide. Make sure you obtain accurate figures from your lender before committing to any mortgage. Your home may be repossessed if you do not keep up repayments on a mortgage.
Binfield, RG42 - Streetview
DISCLAIMER: Property descriptions and related information displayed on this page are marketing materials provided by Keith Gibbs Estate Agents. Placebuzz does not warrant or accept any responsibility for the accuracy or completeness of the property descriptions or related information provided here and they do not constitute property particulars. Please contact Keith Gibbs Estate Agents for full details and further information.





