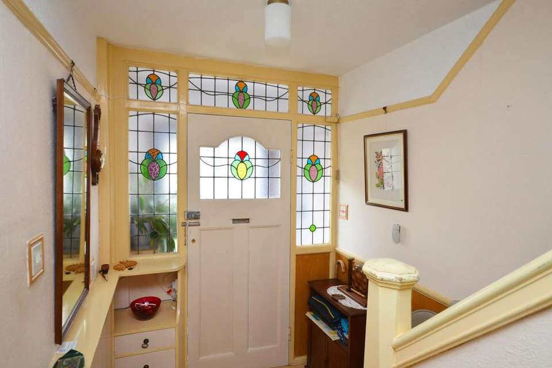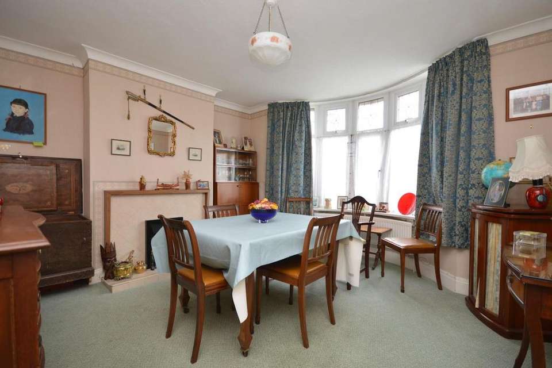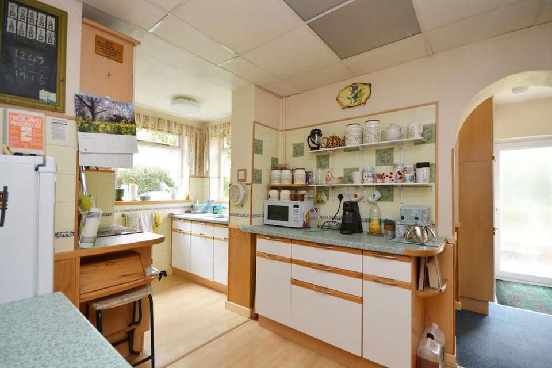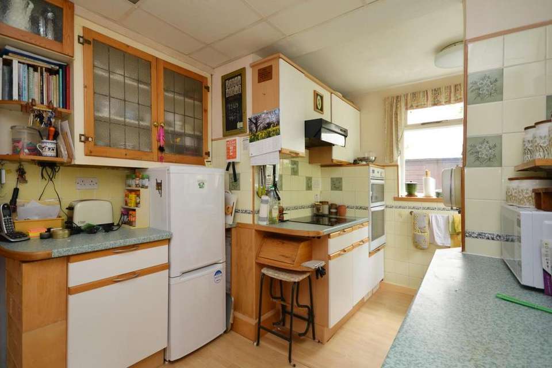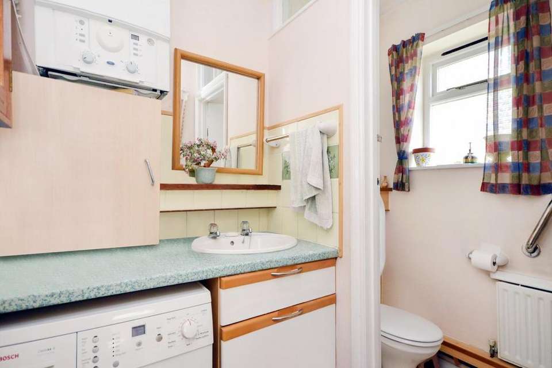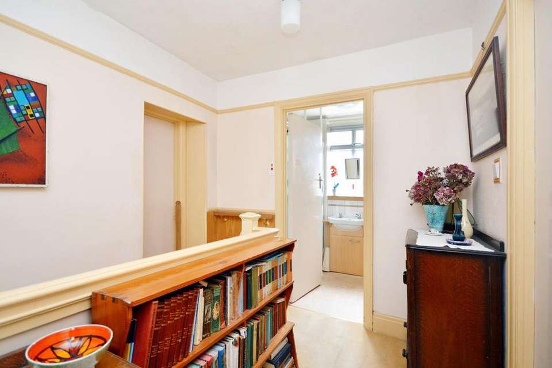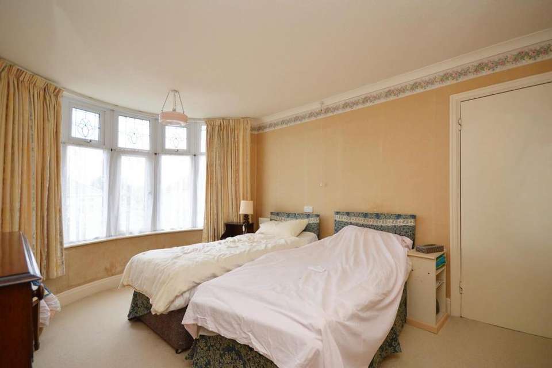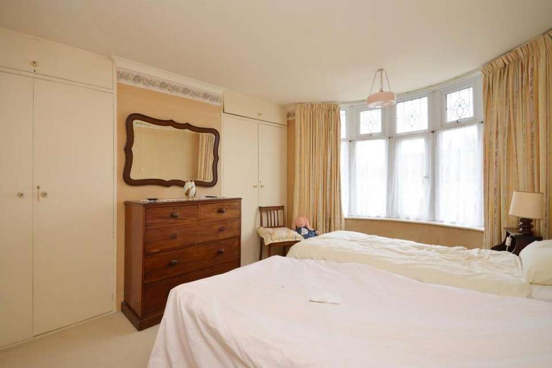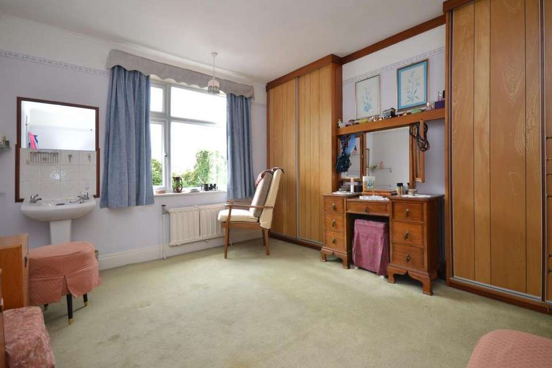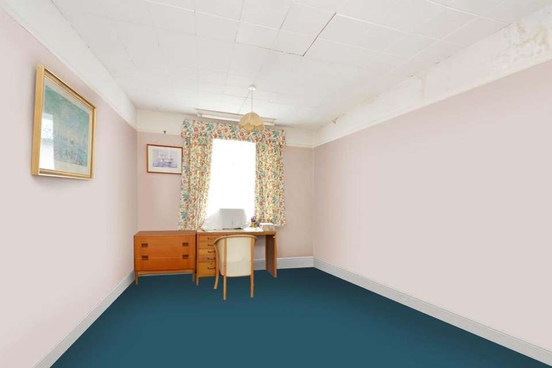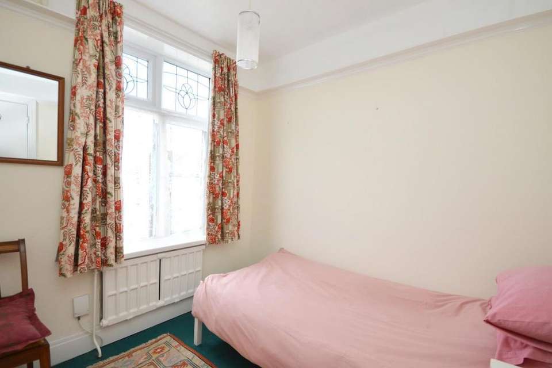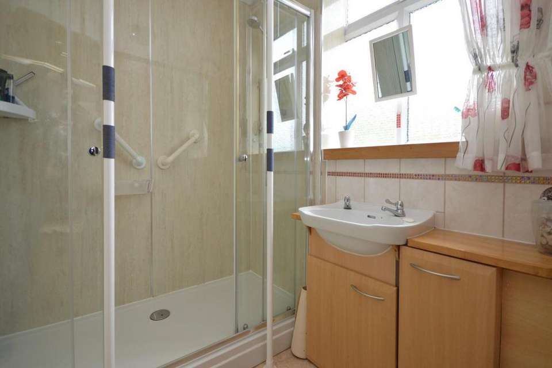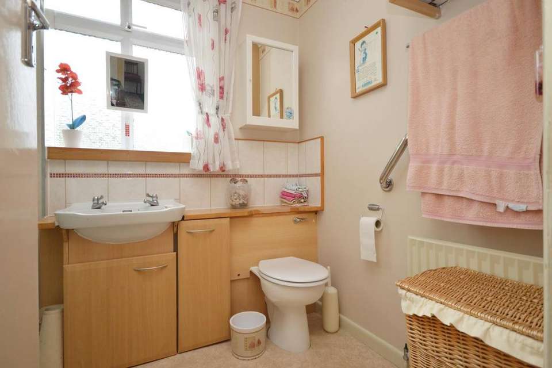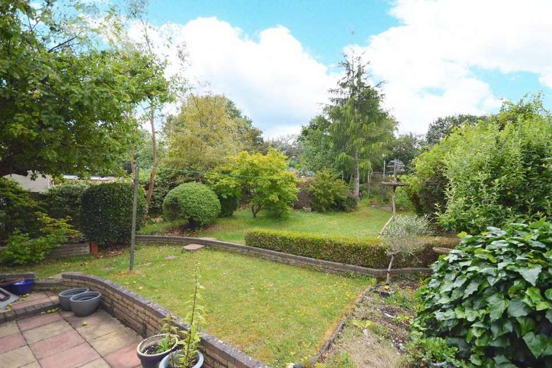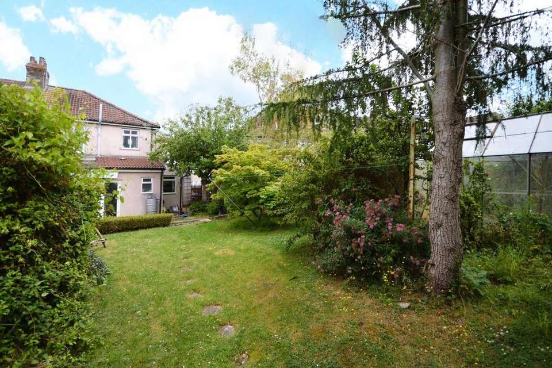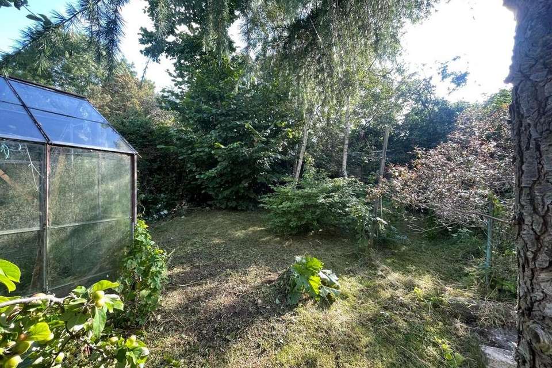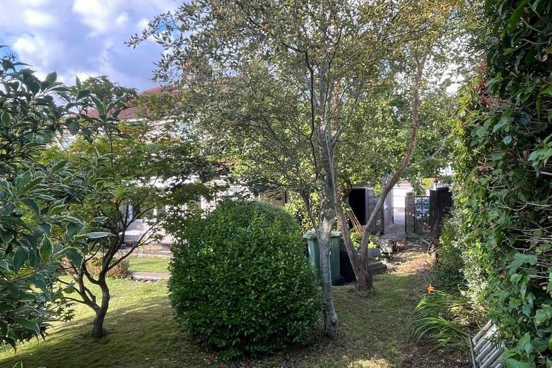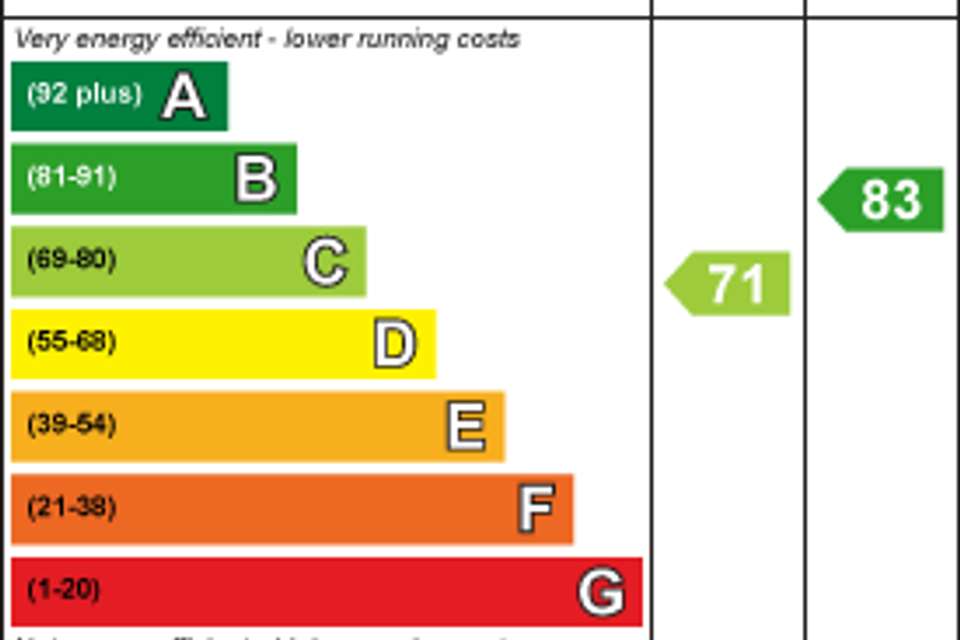4 bedroom semi-detached house for sale
Whitchurch, Bristolsemi-detached house
bedrooms
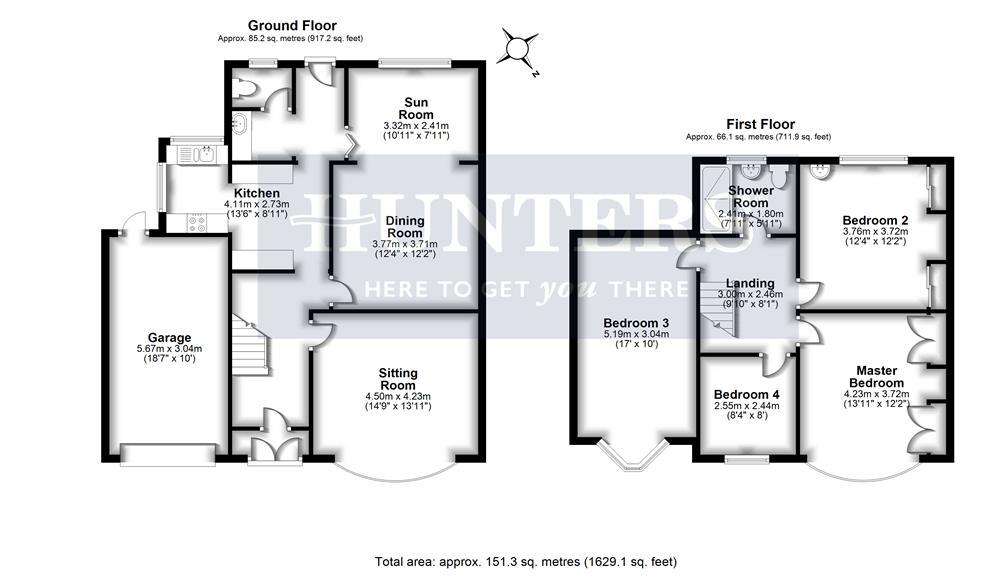
Property photos
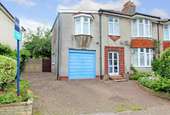
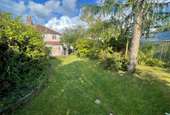
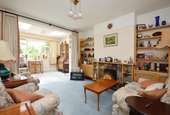
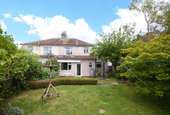
+18
Property description
Sought after location of Kinsale Road this extended 1930's semi detached family home with many of it's original features making it a must view property. The property briefly comprises: Entrance porch, entrance hallway, living room, dining room, sun room, extended kitchen, inner hallway leading to utility and w.c all to the ground floor. To the first floor are four good size bedrooms and shower room. Further complemented by gas central heating, double glazing, larger than average enclosed rear garden and integral garage with ample off street parking. Only an internal inspection can fully appreciate all this property has to offer.
Entrance Porch - Access from the front of the property leading into the porch. Door providing access into the entrance hall.
Entrance Hall - Access from the porch leading into the entrance hall. Stairs providing access from the ground floor to the first floor. Access into the living room, dining room and kitchen.
Living Room - 4.50 x 4.23 (14'9" x 13'10" ) - Access from the entrance hall leading into the living room. Double glazed bay window to the front. Fireplace.
Dining Room - 3.77 x 3.71 (12'4" x 12'2" ) - Access from the entrance hall leading into the dining room. Feature fireplace. Access leading into the sun room.
Sun Room - 3.32 x 2.41 (10'10" x 7'10" ) - Access from the dining room leading into the sun room. Double glazed window to the rear of the property. Access into the inner hallway.
Kitchen - 4.11 x 2.73 (13'5" x 8'11" ) - Access from the entrance hall leading into the kitchen. Range of wall and base units with roll edge worktops. Electric hob with extractor over. Integrated double oven. Window to the side of the property. Space for tall standing fridge freezer. Inset sink with mixer tap.
Inner Hallway - Access from the kitchen leading into the inner hallway. Access into the utility/wc and the sun room.
Utility/Wc - Access from the inner hallway leading into the utility/wc. Wash hand basin. W/C.
First Floor Landing - Stairs leading from the ground floor to the first floor. Access into all bedrooms and the shower room
Shower Room - uPVC double glazed window to rear elevation, shower cubicle with mixer shower over, low level w.c, pedestal wash hand basin set within vanity unit, radiator, tiled splashbacks, vinyl flooring.
Bedroom One - 4.23 x 3.72 (13'10" x 12'2" ) - Access from the landing leading into bedroom one. Built in wardrobes. Double glazed bay window to the front.
Bedroom Two - 3.76 x 3.72 (12'4" x 12'2" ) - Access from the landing leading into bedroom two. Built in wardrobes. Double glazed window to the rear.
Bedroom Three - 5.19 x 3.04 (17'0" x 9'11") - Access from the landing leading into bedroom three. Double glazed bay window to the front.
Bedroom Four - 2.55 x 2.44 (8'4" x 8'0") - Access from the landing leading into bedroom four. Double glazed window to the front.
Front Garden - The front of the property is laid to block paved driveway with mature shrubs surrounding. Access down the side of the property leading to the rear garden. Access to the front of the property and the garage.
Rear Garden - The large rear garden is 1/3 laid to lawn with a patio area. The garden is fully enclosed and mature shrubs, fruit trees and soft fruit, two storage sheds and green house.
Garage - 5.67 x 3.04 (18'7" x 9'11" ) - Access to the garage via up and over door or via door to the rear.
Entrance Porch - Access from the front of the property leading into the porch. Door providing access into the entrance hall.
Entrance Hall - Access from the porch leading into the entrance hall. Stairs providing access from the ground floor to the first floor. Access into the living room, dining room and kitchen.
Living Room - 4.50 x 4.23 (14'9" x 13'10" ) - Access from the entrance hall leading into the living room. Double glazed bay window to the front. Fireplace.
Dining Room - 3.77 x 3.71 (12'4" x 12'2" ) - Access from the entrance hall leading into the dining room. Feature fireplace. Access leading into the sun room.
Sun Room - 3.32 x 2.41 (10'10" x 7'10" ) - Access from the dining room leading into the sun room. Double glazed window to the rear of the property. Access into the inner hallway.
Kitchen - 4.11 x 2.73 (13'5" x 8'11" ) - Access from the entrance hall leading into the kitchen. Range of wall and base units with roll edge worktops. Electric hob with extractor over. Integrated double oven. Window to the side of the property. Space for tall standing fridge freezer. Inset sink with mixer tap.
Inner Hallway - Access from the kitchen leading into the inner hallway. Access into the utility/wc and the sun room.
Utility/Wc - Access from the inner hallway leading into the utility/wc. Wash hand basin. W/C.
First Floor Landing - Stairs leading from the ground floor to the first floor. Access into all bedrooms and the shower room
Shower Room - uPVC double glazed window to rear elevation, shower cubicle with mixer shower over, low level w.c, pedestal wash hand basin set within vanity unit, radiator, tiled splashbacks, vinyl flooring.
Bedroom One - 4.23 x 3.72 (13'10" x 12'2" ) - Access from the landing leading into bedroom one. Built in wardrobes. Double glazed bay window to the front.
Bedroom Two - 3.76 x 3.72 (12'4" x 12'2" ) - Access from the landing leading into bedroom two. Built in wardrobes. Double glazed window to the rear.
Bedroom Three - 5.19 x 3.04 (17'0" x 9'11") - Access from the landing leading into bedroom three. Double glazed bay window to the front.
Bedroom Four - 2.55 x 2.44 (8'4" x 8'0") - Access from the landing leading into bedroom four. Double glazed window to the front.
Front Garden - The front of the property is laid to block paved driveway with mature shrubs surrounding. Access down the side of the property leading to the rear garden. Access to the front of the property and the garage.
Rear Garden - The large rear garden is 1/3 laid to lawn with a patio area. The garden is fully enclosed and mature shrubs, fruit trees and soft fruit, two storage sheds and green house.
Garage - 5.67 x 3.04 (18'7" x 9'11" ) - Access to the garage via up and over door or via door to the rear.
Interested in this property?
Council tax
First listed
Over a month agoEnergy Performance Certificate
Whitchurch, Bristol
Marketed by
Hunters - Whitchurch 92 Bristol Road, Whitchurch Village Bristol BS14 0PSCall agent on 01275 891444
Placebuzz mortgage repayment calculator
Monthly repayment
The Est. Mortgage is for a 25 years repayment mortgage based on a 10% deposit and a 5.5% annual interest. It is only intended as a guide. Make sure you obtain accurate figures from your lender before committing to any mortgage. Your home may be repossessed if you do not keep up repayments on a mortgage.
Whitchurch, Bristol - Streetview
DISCLAIMER: Property descriptions and related information displayed on this page are marketing materials provided by Hunters - Whitchurch. Placebuzz does not warrant or accept any responsibility for the accuracy or completeness of the property descriptions or related information provided here and they do not constitute property particulars. Please contact Hunters - Whitchurch for full details and further information.





