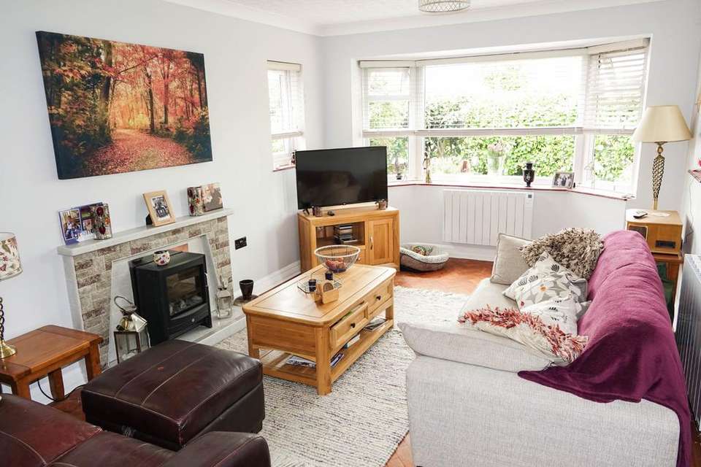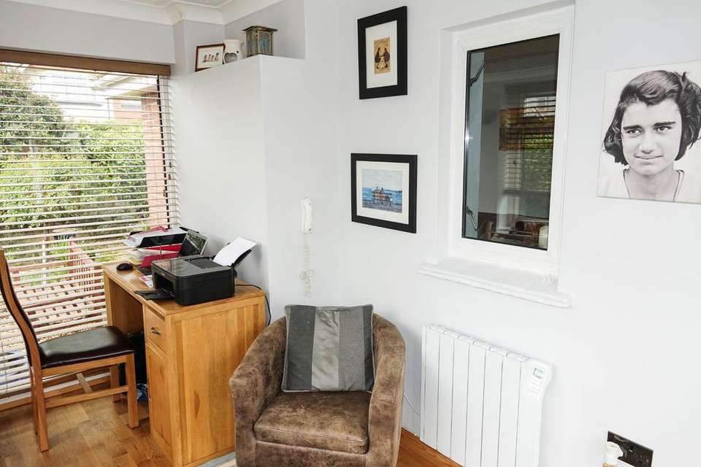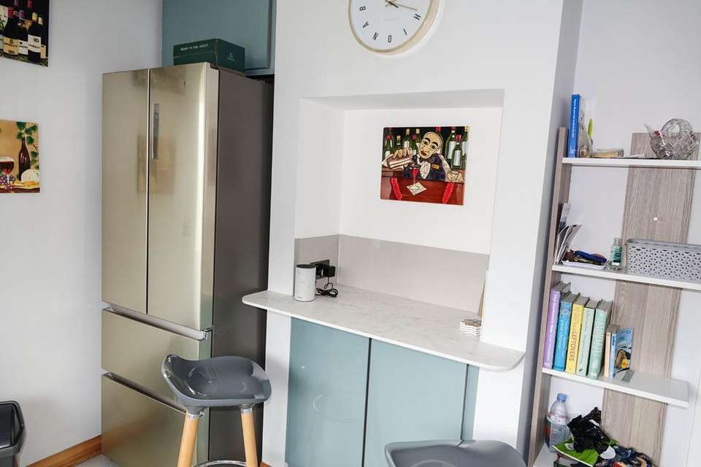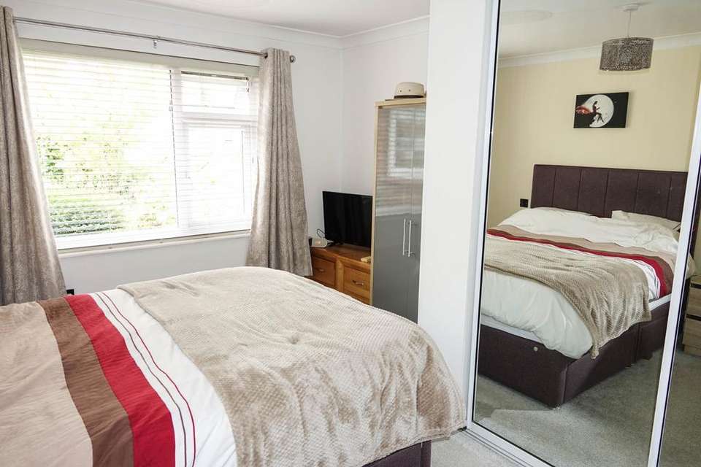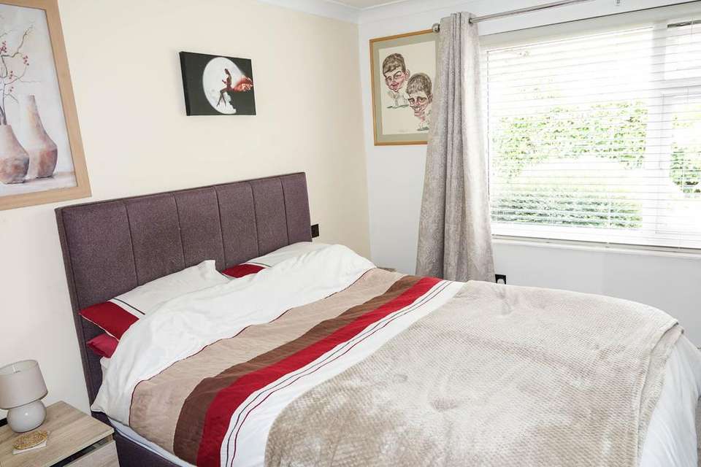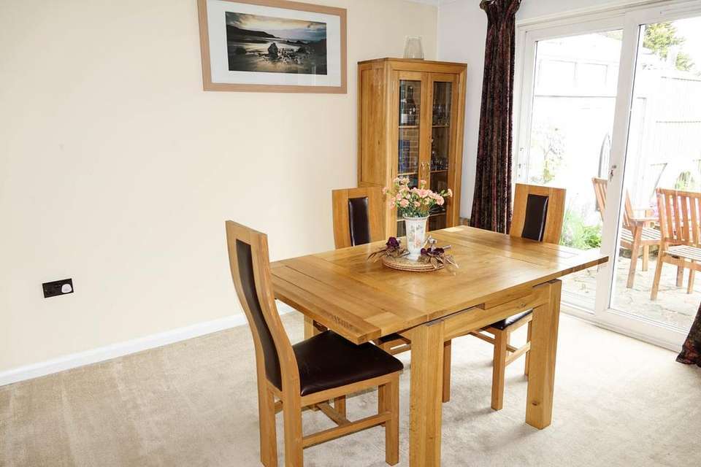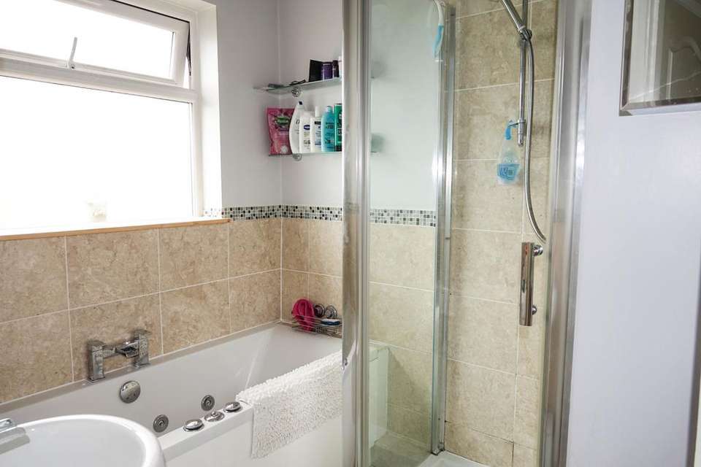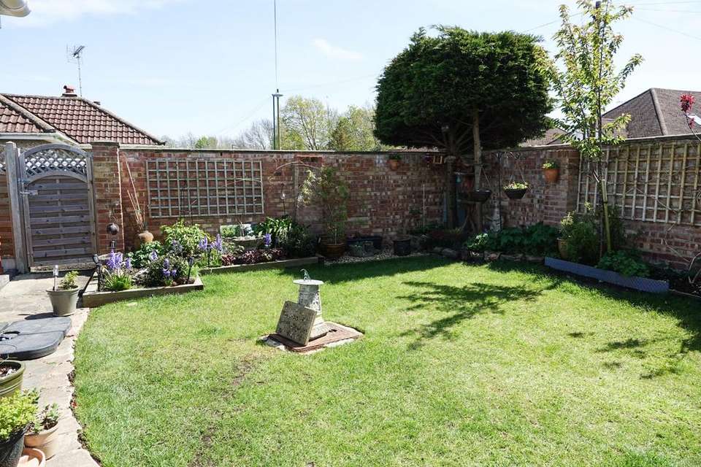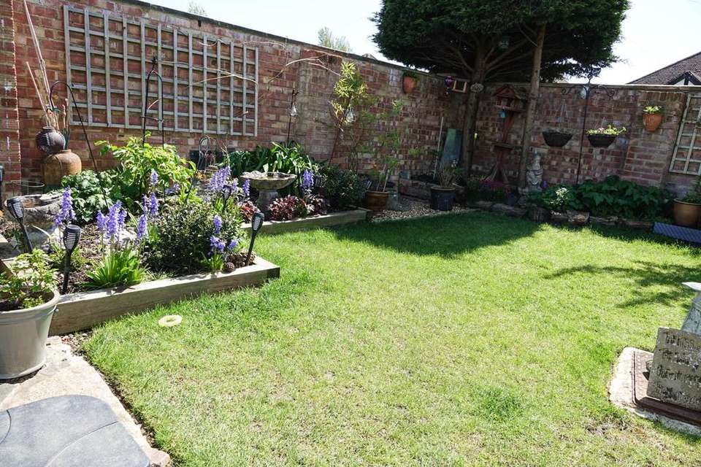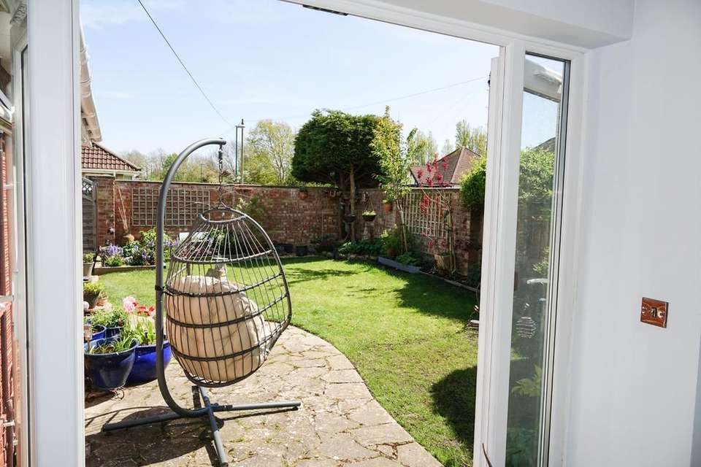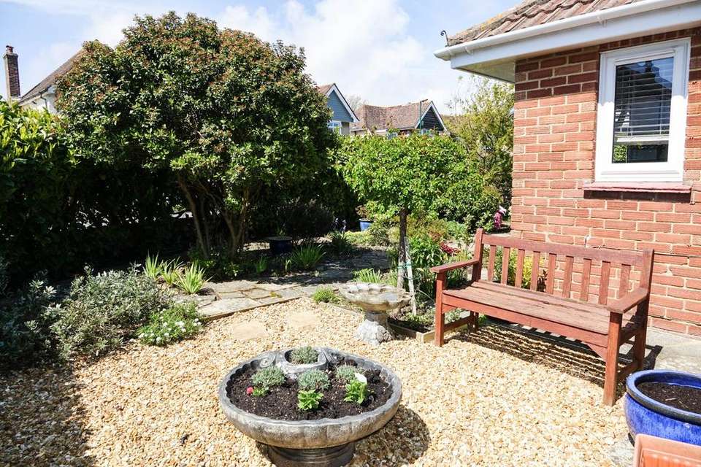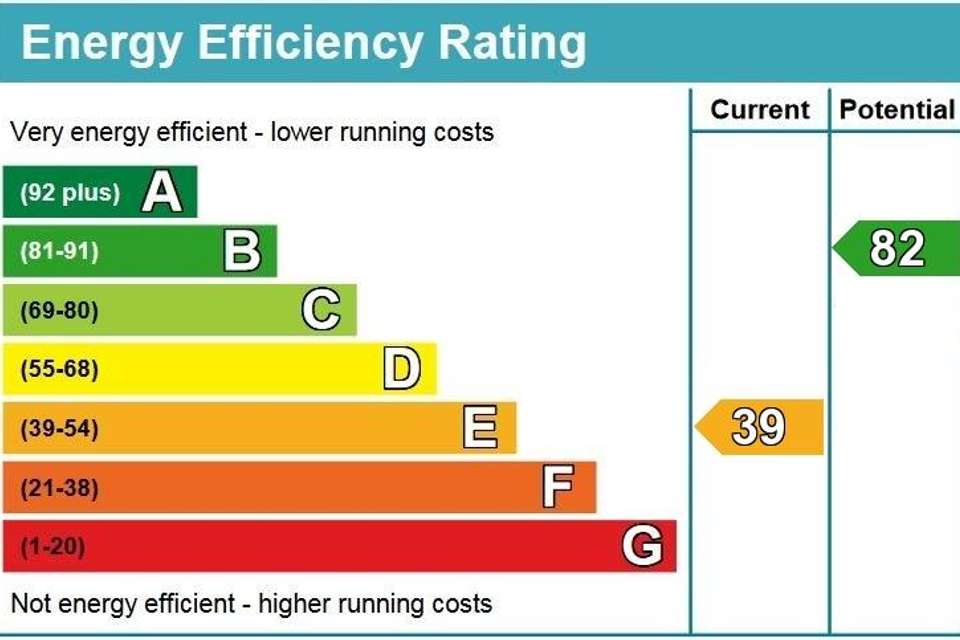2 bedroom semi-detached bungalow for sale
Carlton Avenue, Rose Greenbungalow
bedrooms
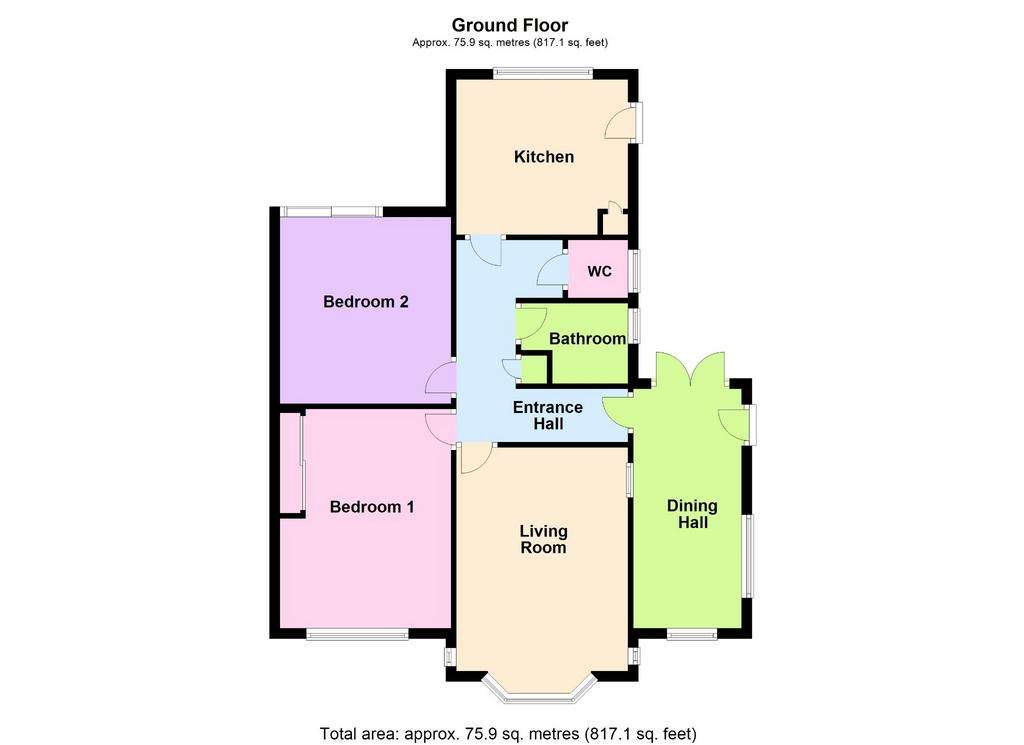
Property photos

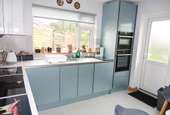

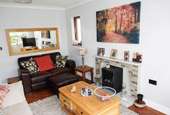
+12
Property description
Other features of this home include UPVC double glazing, together with off street parking for vehicles.
Bognor Regis Town Centre is just over three miles to the east, whilst the historic centres of Chichester and Arundel are some eight and ten miles respectively offering a wider range of amenities for sporting, shopping and cultural pursuits.
PROPERTY DETAILS:
Double glazed door leading to DINING HALL
13' 7" (4.14m) x 6' 11" (2.1m):
Wood stripped flooring, programmable electric wall heater, double doors to rear garden, door to
ENTRANCE HALL:
Wood block flooring, programmable electric wall heater, hall cupboard, access to roof space via swing down ladder (this area has been insulated and is partly boarded).
LIVING ROOM
15' 11" (4.85m) Excluding depth of bay window x 10' 11" (3.33m)::
A bright double aspect room enjoying a pleasant outlook over the front and side gardens, feature tiled fire place with raised hearth, wood block flooring, two programmable electric wall heaters.
KITCHEN
10' 10" (3.3m) x 9' 11" (3.01m):
Having been recently remodelled with work surfaces incorporating inset sink, range of drawer and cupboards fitments under, fitted eye level wall cupboards, integrated appliances including four burner Neff ceramic hob with concealed extractor/light over, integrated split level double oven with storage cupboards above and below, space and plumbing for washing machine, recess suitable for American style fridge freezer, breakfast bar with storage cupboards under, UPVC double glazed door to garden.
BEDROOM ONE
13' 11" (4.25m) x 10' 11" (3.32m):
Fitted wardrobe cupboards with mirror sliding doors, programmable electric wall heater.
BEDROOM TWO
11' 11" (3.62m) x 10' 10" (3.31m):
A bright light room enjoying a pleasant aspect over the rear garden, programmable electric wall heater, UPVC sliding patio doors to terrace and garden beyond.
REMODELLED BATH/SHOWER ROOM:
Jacuzzi bath, part tiled surround, separate walk-in shower with Mira Azora thermostat controlled shower, wash basin, towel radiator, extractor vent.
SEPARATE WC:
WC with concealed plumbing.
OUTSIDE & GENERAL:
A driveway provides off street parking for two vehicles.
GARDENS:
The gardens are a delightful feature of this home extending to three sides and enjoying a high degree of seclusion with areas of lawn and well stocked raised borders providing an attractive focal feature with paved terraces and areas taking advantage of the sun throughout the day, timber garden shed with power and light connected, outside power point.
COUNCIL TAX BAND:
Council tax band C.
Bognor Regis Town Centre is just over three miles to the east, whilst the historic centres of Chichester and Arundel are some eight and ten miles respectively offering a wider range of amenities for sporting, shopping and cultural pursuits.
PROPERTY DETAILS:
Double glazed door leading to DINING HALL
13' 7" (4.14m) x 6' 11" (2.1m):
Wood stripped flooring, programmable electric wall heater, double doors to rear garden, door to
ENTRANCE HALL:
Wood block flooring, programmable electric wall heater, hall cupboard, access to roof space via swing down ladder (this area has been insulated and is partly boarded).
LIVING ROOM
15' 11" (4.85m) Excluding depth of bay window x 10' 11" (3.33m)::
A bright double aspect room enjoying a pleasant outlook over the front and side gardens, feature tiled fire place with raised hearth, wood block flooring, two programmable electric wall heaters.
KITCHEN
10' 10" (3.3m) x 9' 11" (3.01m):
Having been recently remodelled with work surfaces incorporating inset sink, range of drawer and cupboards fitments under, fitted eye level wall cupboards, integrated appliances including four burner Neff ceramic hob with concealed extractor/light over, integrated split level double oven with storage cupboards above and below, space and plumbing for washing machine, recess suitable for American style fridge freezer, breakfast bar with storage cupboards under, UPVC double glazed door to garden.
BEDROOM ONE
13' 11" (4.25m) x 10' 11" (3.32m):
Fitted wardrobe cupboards with mirror sliding doors, programmable electric wall heater.
BEDROOM TWO
11' 11" (3.62m) x 10' 10" (3.31m):
A bright light room enjoying a pleasant aspect over the rear garden, programmable electric wall heater, UPVC sliding patio doors to terrace and garden beyond.
REMODELLED BATH/SHOWER ROOM:
Jacuzzi bath, part tiled surround, separate walk-in shower with Mira Azora thermostat controlled shower, wash basin, towel radiator, extractor vent.
SEPARATE WC:
WC with concealed plumbing.
OUTSIDE & GENERAL:
A driveway provides off street parking for two vehicles.
GARDENS:
The gardens are a delightful feature of this home extending to three sides and enjoying a high degree of seclusion with areas of lawn and well stocked raised borders providing an attractive focal feature with paved terraces and areas taking advantage of the sun throughout the day, timber garden shed with power and light connected, outside power point.
COUNCIL TAX BAND:
Council tax band C.
Council tax
First listed
2 weeks agoEnergy Performance Certificate
Carlton Avenue, Rose Green
Placebuzz mortgage repayment calculator
Monthly repayment
The Est. Mortgage is for a 25 years repayment mortgage based on a 10% deposit and a 5.5% annual interest. It is only intended as a guide. Make sure you obtain accurate figures from your lender before committing to any mortgage. Your home may be repossessed if you do not keep up repayments on a mortgage.
Carlton Avenue, Rose Green - Streetview
DISCLAIMER: Property descriptions and related information displayed on this page are marketing materials provided by Gilbert & Cleveland - Bognor Regis. Placebuzz does not warrant or accept any responsibility for the accuracy or completeness of the property descriptions or related information provided here and they do not constitute property particulars. Please contact Gilbert & Cleveland - Bognor Regis for full details and further information.



