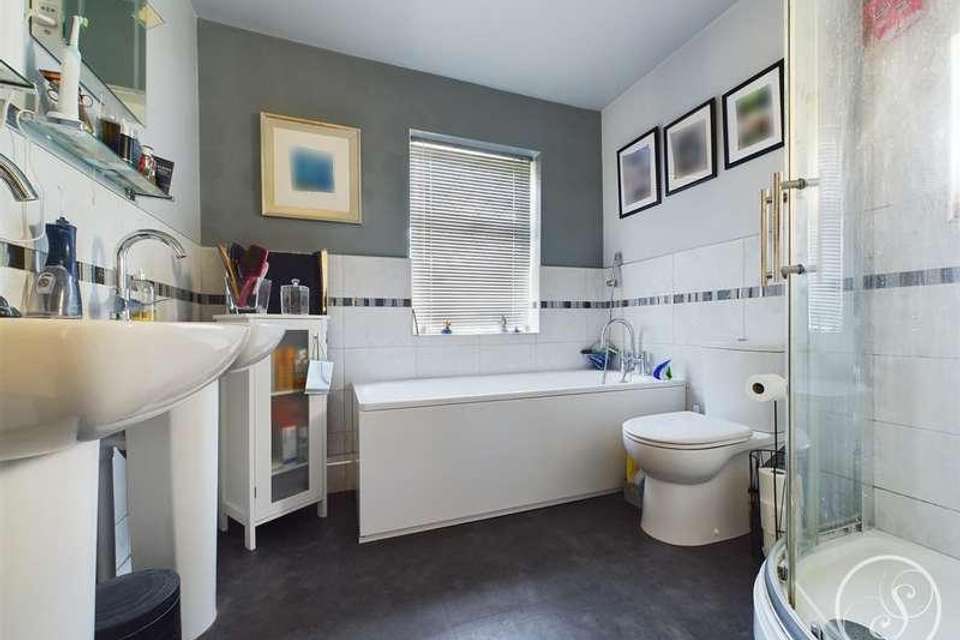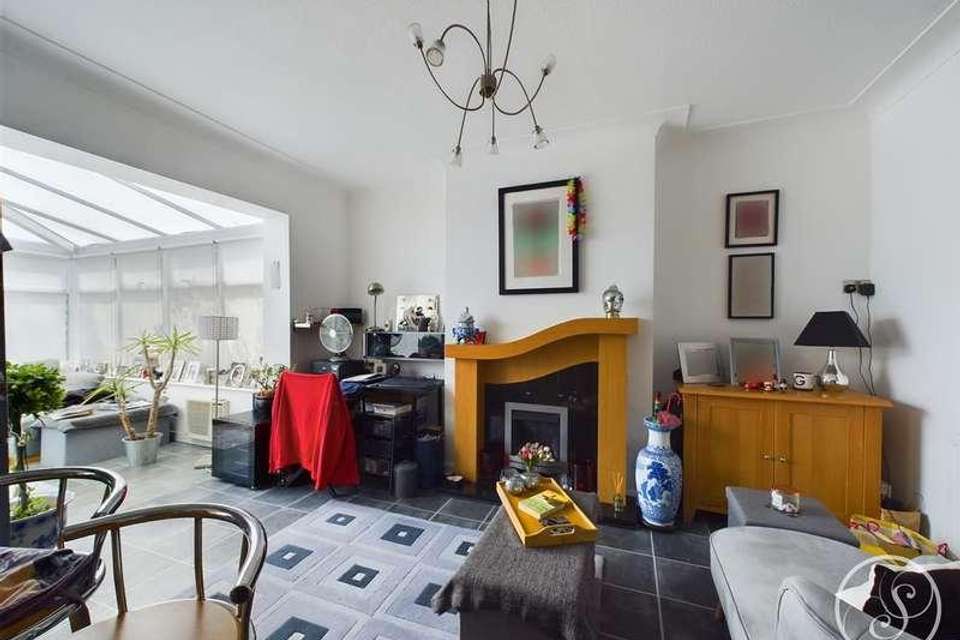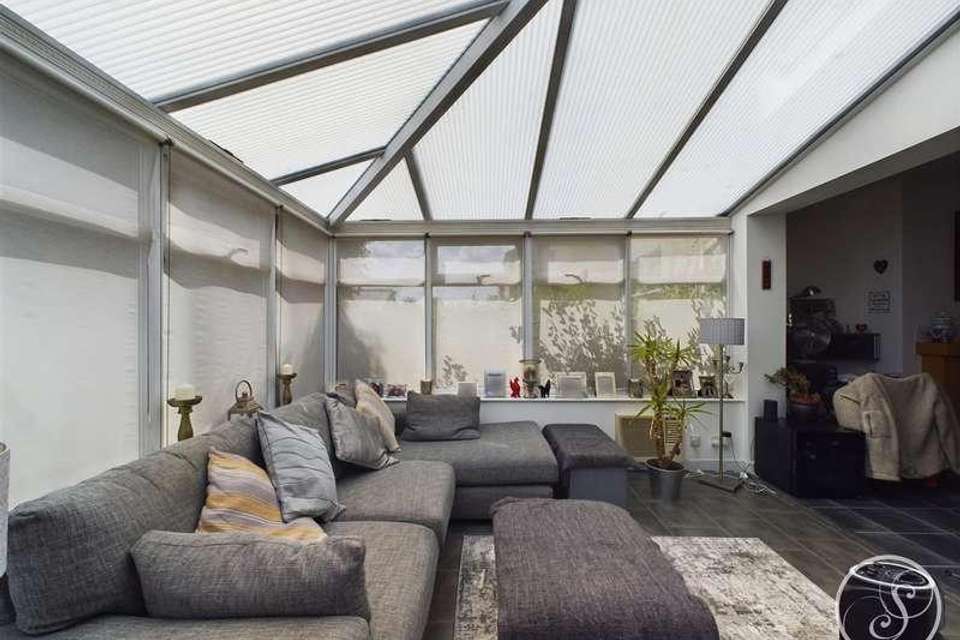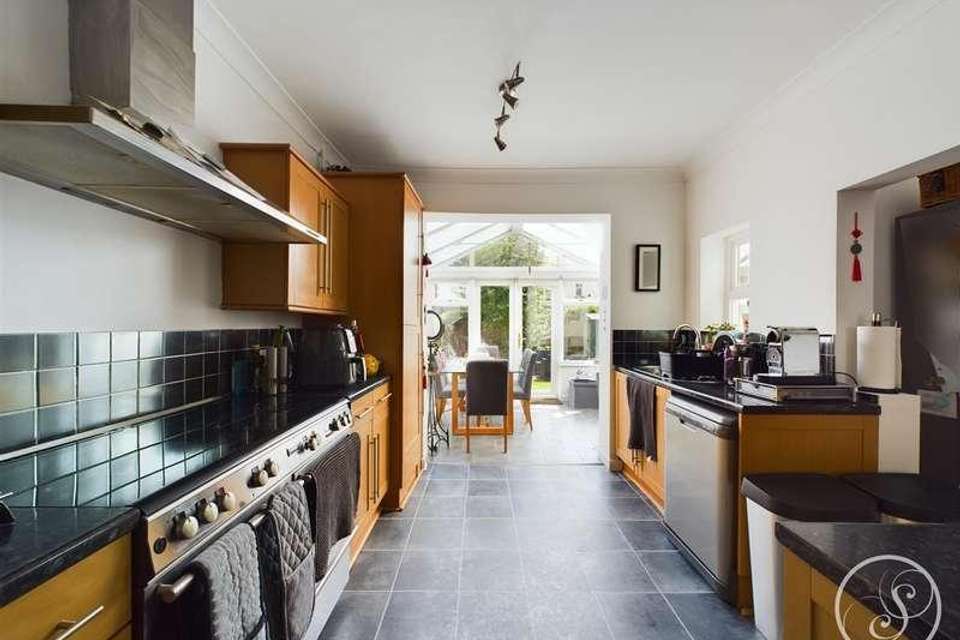3 bedroom semi-detached house for sale
Leeds, LS15semi-detached house
bedrooms
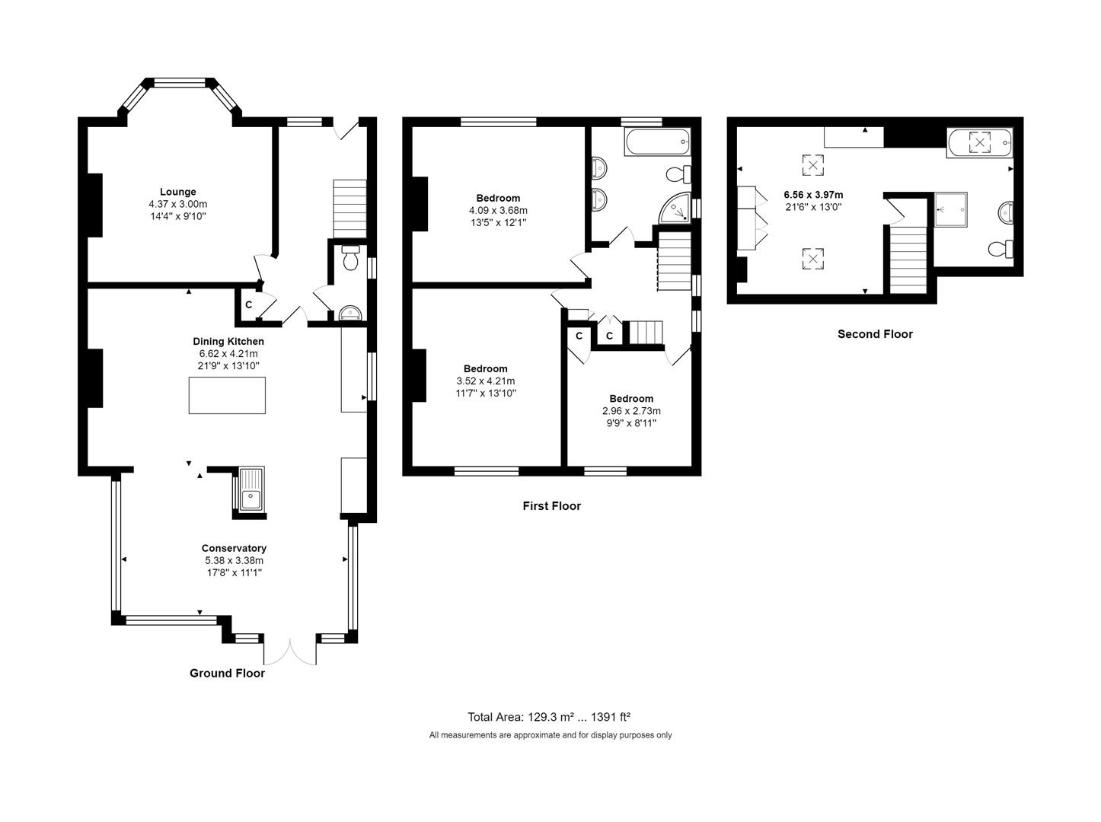
Property photos




+31
Property description
Stoneacre Properties are delighted to offer for sale this spacious semi detached family home. The property is located in a popular area and provides easy access to all the local amenities at Crossgates including the train station. Comprising to the ground floor: spacious inviting entrance hall, guest wc, lounge and a large kitchen/diner/family room. To the first floor this well appointed home boasts three spacious bedrooms and a bathroom. To the second floor is a functional loft space that also benefits from a further bathroom. Externally the driveway provides off street parking and gardens that are ideal for outdoor entertaining. This property will require an internal inspection to fully appreciate the space that is on offer.Entrance HallDoor to front. Central heating radiator. Staircase leading to first floor.Guest WCFitted with a wc and wash hand basin. In addition there is a double glazed window.LoungeTo the front is a double glazed bay window. Central heating radiator.Kitchen/Diner/Family RoomFitted with a large range of wall and base units with work surfaces over incorporating a sink and drainer unit. In addition there is an Island that offers a great space for dining. Space for fridge/freezer. Space for Range cooker with cooker hood over. Plumbing for washing machine and dish washer. This large family rooms offers various spaces for entertaining or home working. French doors lead out to the rear garden.First Floor LandingStaircase leading to second floor. Central heating radiator. Built in storage.Bedroom OneDouble glazed window. Central heating radiator.Bedroom TwoDouble glazed window. Central heating radiator.Bedroom ThreeDouble glazed window. Central heating radiator.BathroomFitted with a bath with hand held shower attachment, his and hers wash hand basins, wc and shower cubicle. In addition there is double glazed window and part tiling.Second FloorLoft Space/BathroomAmple built in storage. Three Velux windows. The bathroom comprises of a bath, shower cubicle, wc and wash hand basin. In addition there is a heated towel rail and part tiling.ExternalTo the front the property is accessed via iron gates that lead to paved driveway and a lawned garden. To the rear is a delightful garden that is ideal for outdoor entertaining.
Interested in this property?
Council tax
First listed
Over a month agoLeeds, LS15
Marketed by
Stoneacre Properties 1 Colton Road,Whitkirk,Leeds West Yorkshire,LS15 9AACall agent on 0113 260 9111
Placebuzz mortgage repayment calculator
Monthly repayment
The Est. Mortgage is for a 25 years repayment mortgage based on a 10% deposit and a 5.5% annual interest. It is only intended as a guide. Make sure you obtain accurate figures from your lender before committing to any mortgage. Your home may be repossessed if you do not keep up repayments on a mortgage.
Leeds, LS15 - Streetview
DISCLAIMER: Property descriptions and related information displayed on this page are marketing materials provided by Stoneacre Properties. Placebuzz does not warrant or accept any responsibility for the accuracy or completeness of the property descriptions or related information provided here and they do not constitute property particulars. Please contact Stoneacre Properties for full details and further information.







