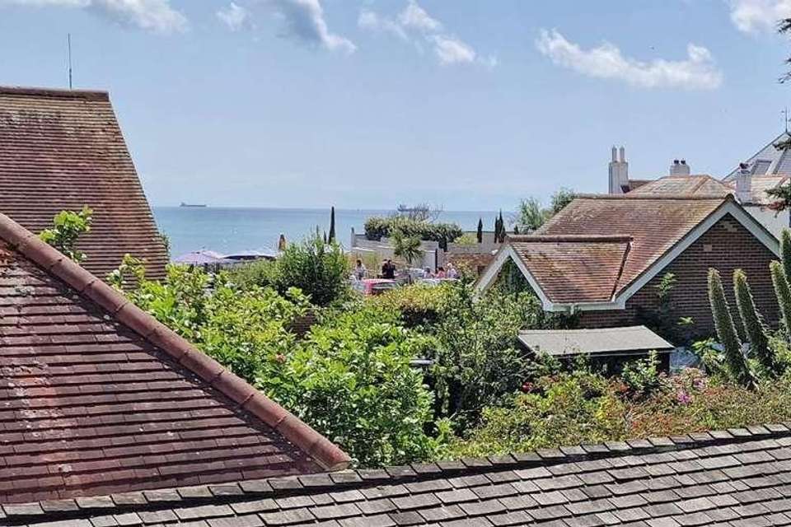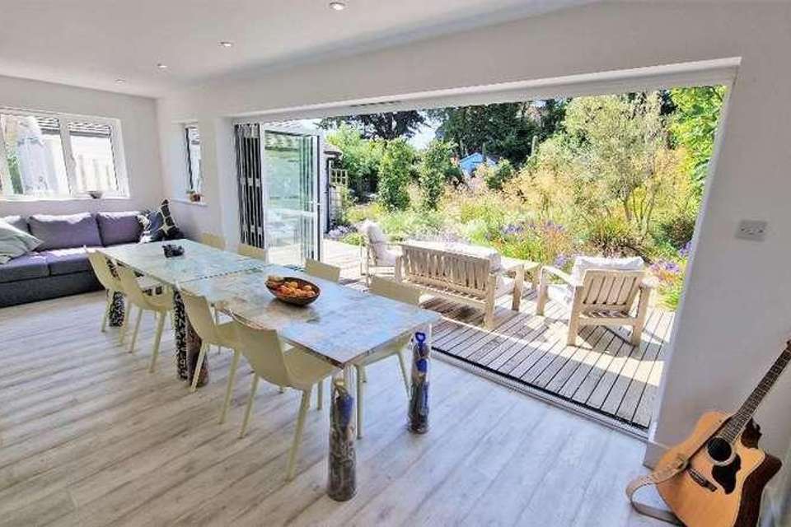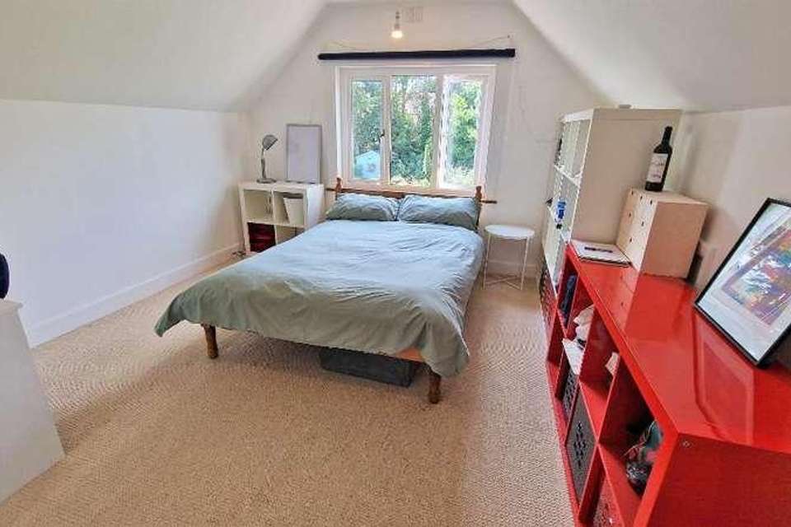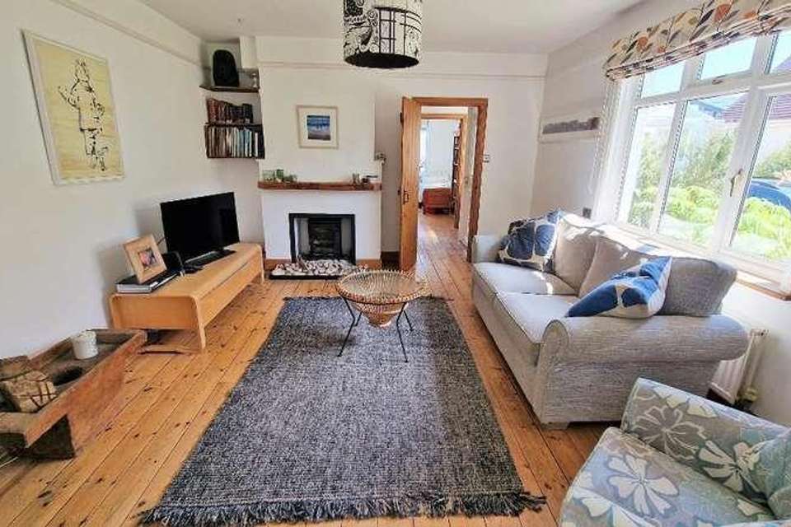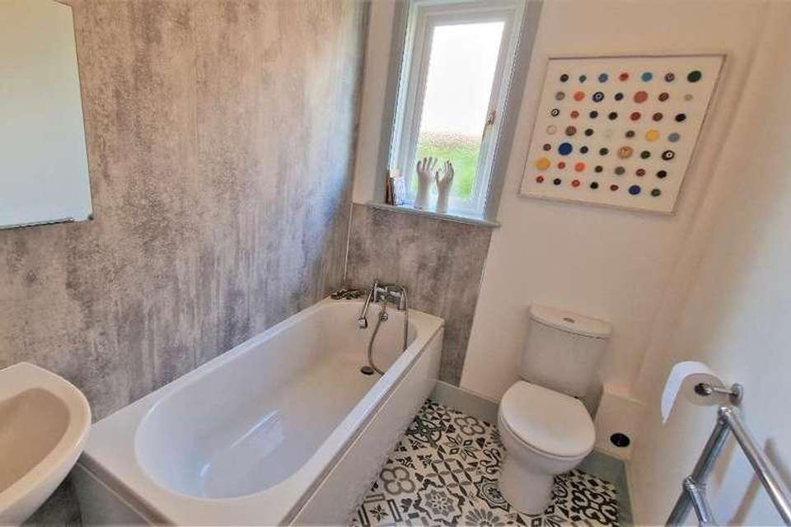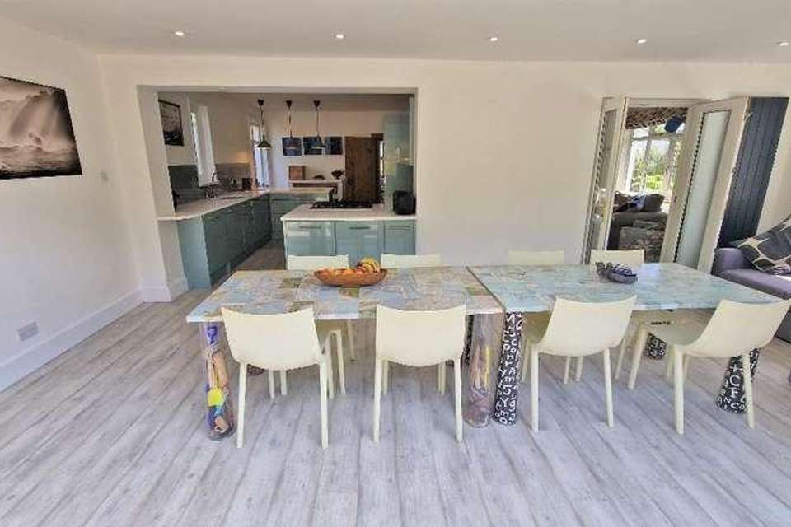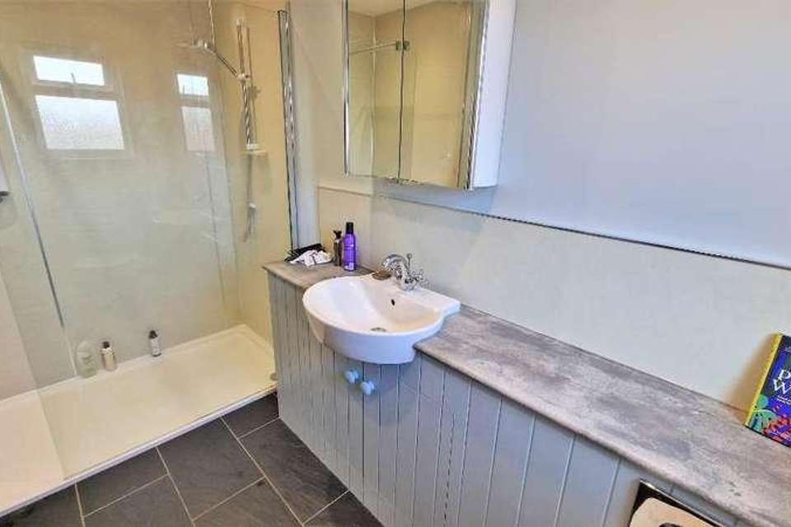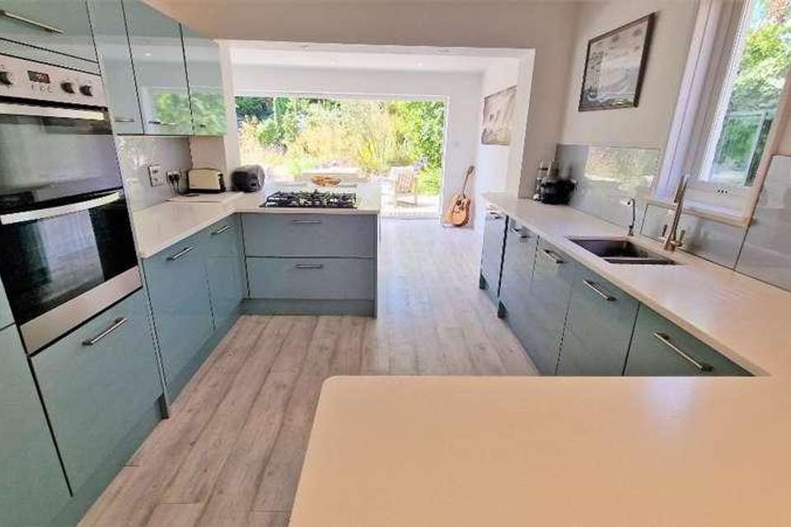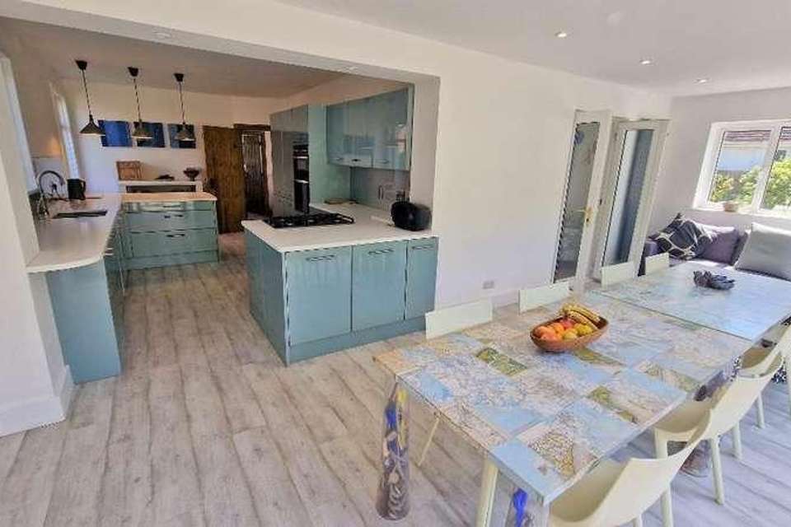4 bedroom detached house for sale
Isle Of Wight, PO35detached house
bedrooms
Property photos

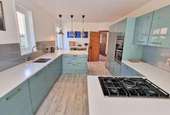

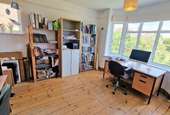
+25
Property description
Blue Haze is an absolutely wonderful detached house located in a very sought after area of the village, which not only offers easy access to the beach and coastal walks but also has lovely sea views from the house itself. The accommodation is well arranged and can be flexible in its use, whilst also being beautifully presented and naturally light throughout. On the ground floor there is a fabulous open plan kitchen and dining room which is flooded with light and has bi-folding doors opening the back of the house out onto the garden. In addition to this there is a sitting room with a log burning stove and French doors opening into the dining area, 2 further reception rooms to the front which have glimpses of the sea and could also be utilised as bedrooms, a bathroom and a large welcoming entrance porch which gives access to the entrance hall. This is complemented on the first floor by 2 double bedrooms, both of which have fabulous sea views, a shower room and a decent sized landing. Externally, there is a beautiful south westerly aspect garden to the rear which has been wonderfully planned and landscaped to incorporate a large decking area leading out from the house, a vegetable growing area, lawn, landscaped gardens, a timber shed and a fabulous Lushingtons workshop/garage. There is also a pretty garden to the front and a driveway for parking.This is the ideal home for those who want to smell the sea in the air and be on the beach in minutes, whilst also being set within a quiet road with no passing traffic where sea views can be enjoyed from the house.Porch A double glazed front door gives access to this spacious entrance porch which has double glazed windows to 3 sides and tiled flooring. Double glazed front door to:Entrance Hall A welcoming hallway with stairs to the first floor with an under stairs storage cupboard. Window to the side, half height wood panelled walls, telephone point, radiator and stripped wooden floorboards.Sitting Room15' 8'' x 12' 9'' (4.78m x 3.9m) A bright room with a fitted log burner with a solid wooden mantlepiece over. Double glazed window to the side and double glazed French doors leading into the dining room. Picture rail, radiator and stripped wooden floorboards.Open Plan Dining Room + Kitchen A wonderfully sociable space which is flooded with natural light and comprises:Dining Room8' 8'' x 22' 5'' (2.66m x 6.85m) Double glazed windows to the side and rear, and bi-folding doors which open the back of the house out into the garden. Whitewash effect flooring and tall radiator. Open through to:Kitchen17' 1'' x 10' 7'' (5.22m x 3.25m) Fitted with a range of modern wall and floor units with Corian work surfaces over, a breakfast bar area, splashbacks and an inset sink unit fitted with a water filter. Built in appliances include a 5 burner gas hob, an eye level electric double oven, a fridge freezer, dishwasher and washing machine. 2 double glazed windows to the side. Radiator and whitewash effect flooring.Study / Bedroom 314' 0'' x 11' 8'' (4.29m x 3.58m) A useful additional reception room which can also be utilised as a double bedroom. Double glazed bay window to the front with glimpses of the sea, and a further double glazed window to the side. Fitted wash basin. Picture rail, radiator and stripped wooden floorboards.Family Room / Bedroom 414' 1'' x 11' 8'' (4.31m x 3.57m) A useful additional reception room which can also be utilised as a double bedroom. Double glazed bay window to the front with glimpses of the sea, and further double glazed window to the side. Gas coal effect fire set on a stone hearth with a stone surround. Picture rail, radiator and stripped wooden floorboardsBathroom Fitted with a panelled bath, a wash basin and a WC. Double glazed window to the side. Panelled walls, heated towel rail and tiled flooring.Landing Stairs from the entrance hall lead up to the landing which has a deep storage cupboard housing the Glow Worm gas boiler. Access to the loft space. Half height wood panelled walls and fitted carpet.Bedroom 112' 4'' x 9' 8'' (3.78m x 2.96m) A bright, double bedroom with a double glazed window to the front from where there are wonderful views of the sea. Wide range of built in wardrobes, radiator and fitted carpet.Bedroom 213' 4'' x 11' 7'' (4.07m x 3.55m) A double bedroom with a double glazed window to the rear from where there are wonderful views of the sea. Built in wardrobe, built in storage cupboard and storage into the eaves space. Telephone point, radiator and fitted carpet.Shower Room Fitted with a double sized shower enclosure with a glass screen, and a wash basin and a WC set in a vanity unit. Double glazed window to the front, heated towel rail and tiled flooring.Outside The house is set within beautiful, south westerly aspect, landscaped gardens. To the front there is a mature planted garden and a gravelled driveway which provides parking for 3-4 cars and leads to a detached garage. Gated access via both sides of the house leads into a stunning, coastal designed garden. A wooden decking area leads out from the house, which provides a wonderful space for outside dining, and flows naturally onto the garden. The garden incorporates an area for vegetable growing, lawn, and a mature planted coastal designed garden which runs the length of the garden and meets the decking area. Timber shed, outside lights and outside tap.Detached Garage / Workshop A large timber Lushington building with barn doors to the front, a courtesy door to the garden and a double glazed window to the side. Pitched roof, power and light.Additional Information Heating: A gas fired boiler provides domestic hot water and heating via panelled radiators.Tenure: FreeholdEPC rating: TBC Council tax band: FMISREPRESENTATION ACT 1967. PROPERTY MISDESCRIPTION ACT 1991. Turnbull IOW Ltd, for themselves and Vendors of the property, whose agents they are, give notice that these particulars, although believed to be correct, do not constitute any part of an offer or Contract, that all statements contained in these particulars as to this property are made without responsibility and are not relied upon as statements or representations of fact and that they do not make or give any representation or warranty whatsoever to this business. An intending purchaser must satisfy himself by inspection or otherwise as to the correctness of each of the statements contained in these particulars
Interested in this property?
Council tax
First listed
Over a month agoIsle Of Wight, PO35
Marketed by
Clare Maton Homes 3 Foreland Road,Bembridge,Isle of Wight,PO35 5XNCall agent on 01983 874777
Placebuzz mortgage repayment calculator
Monthly repayment
The Est. Mortgage is for a 25 years repayment mortgage based on a 10% deposit and a 5.5% annual interest. It is only intended as a guide. Make sure you obtain accurate figures from your lender before committing to any mortgage. Your home may be repossessed if you do not keep up repayments on a mortgage.
Isle Of Wight, PO35 - Streetview
DISCLAIMER: Property descriptions and related information displayed on this page are marketing materials provided by Clare Maton Homes. Placebuzz does not warrant or accept any responsibility for the accuracy or completeness of the property descriptions or related information provided here and they do not constitute property particulars. Please contact Clare Maton Homes for full details and further information.









