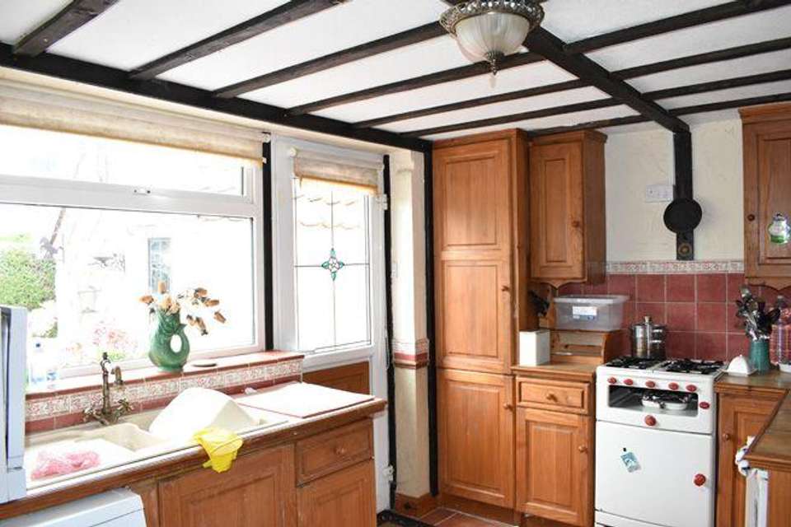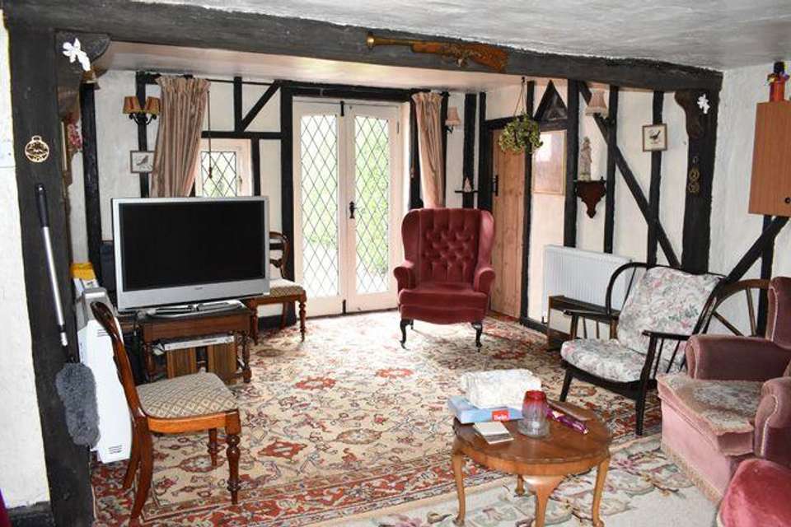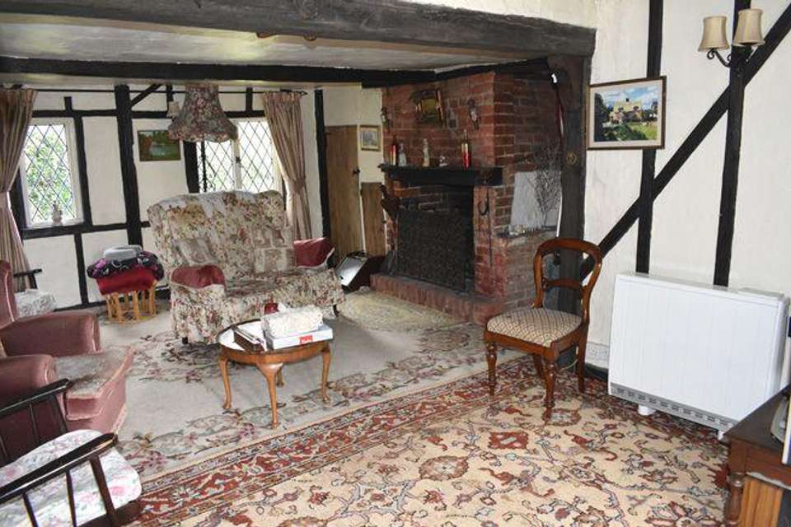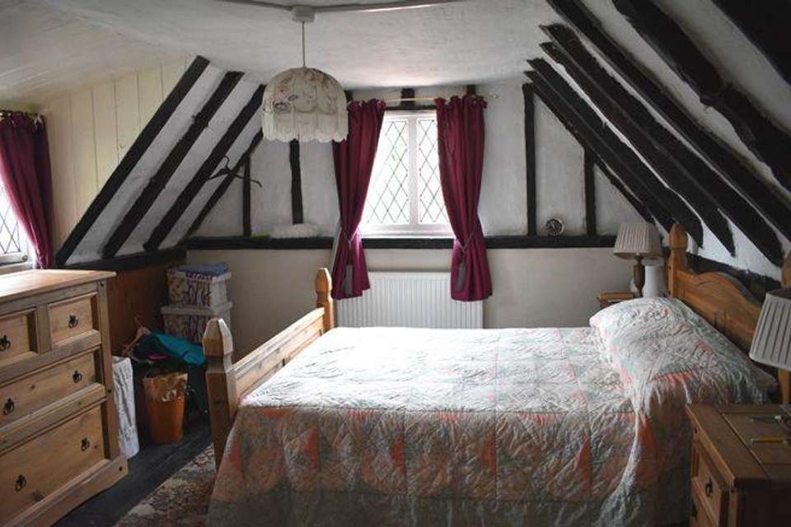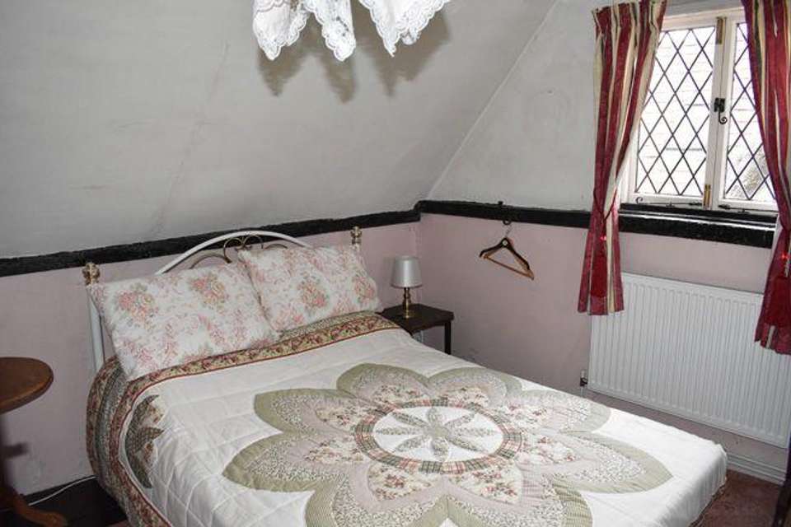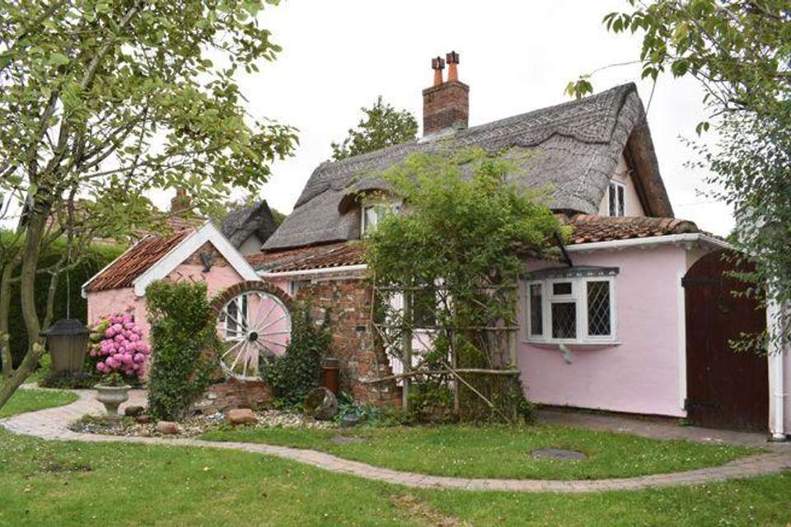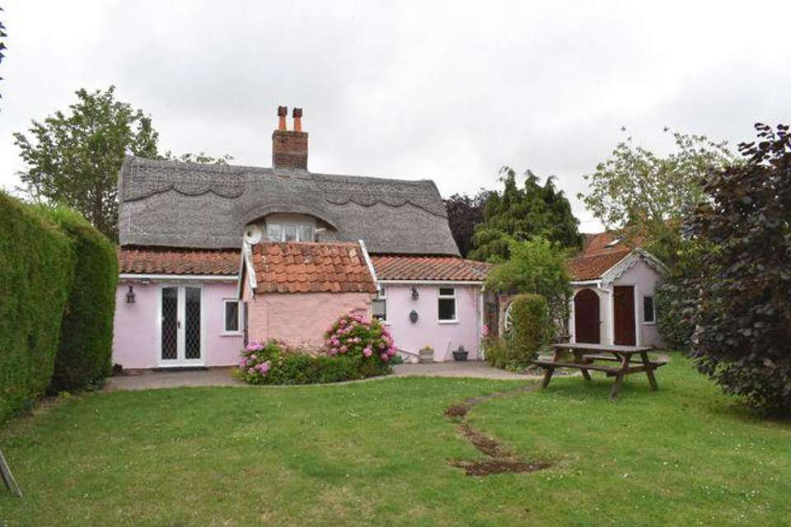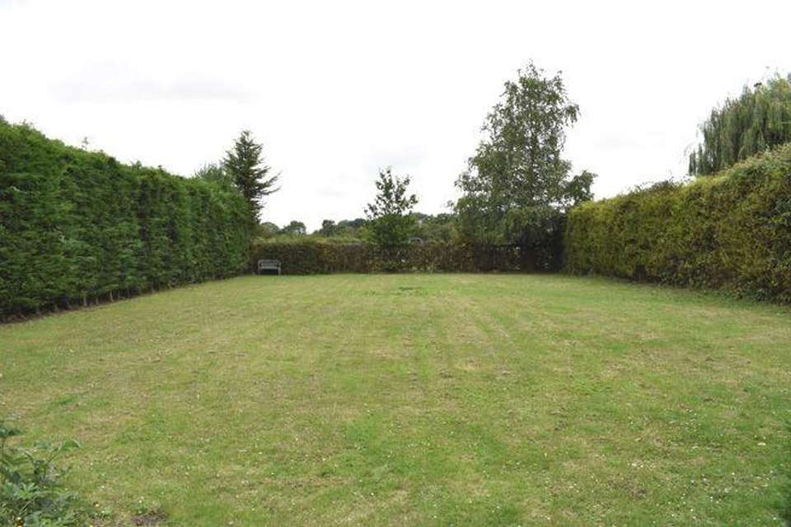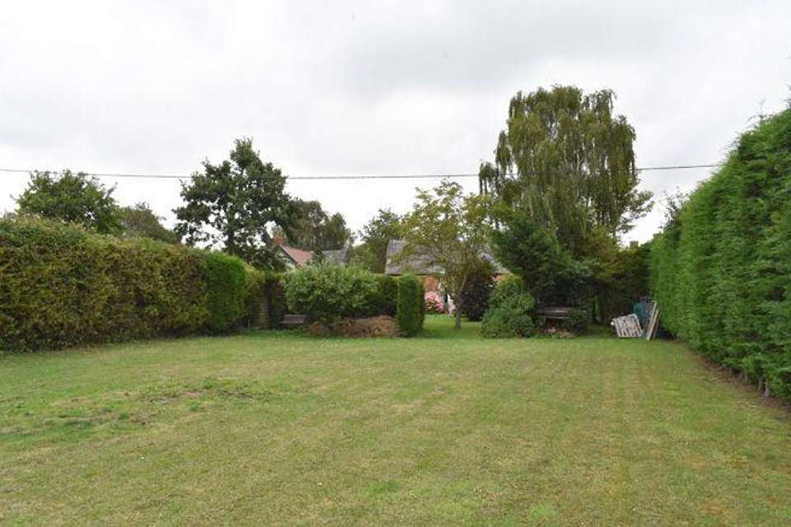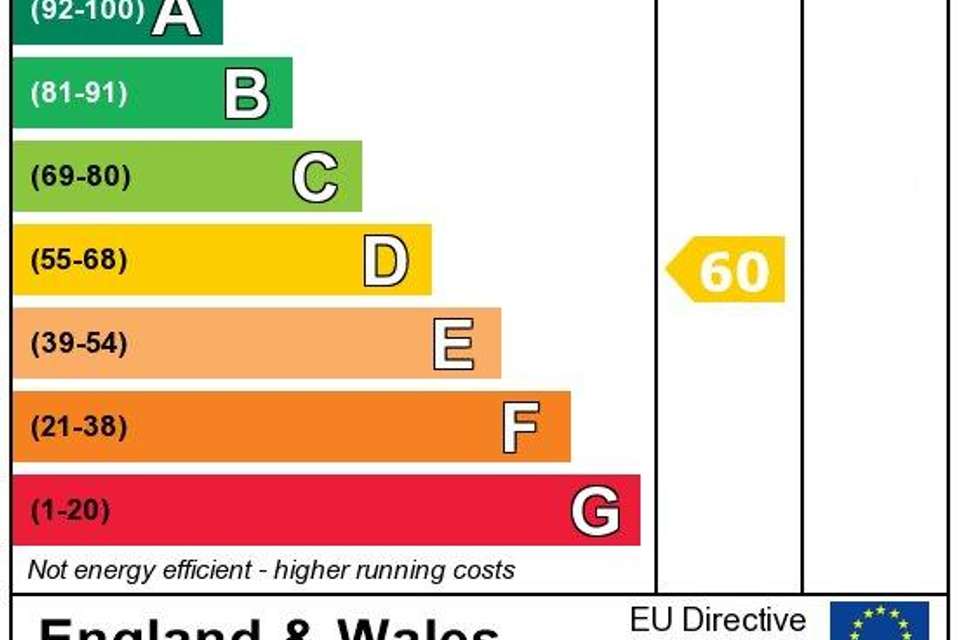4 bedroom cottage for sale
Mill Green, Stonham Aspalhouse
bedrooms
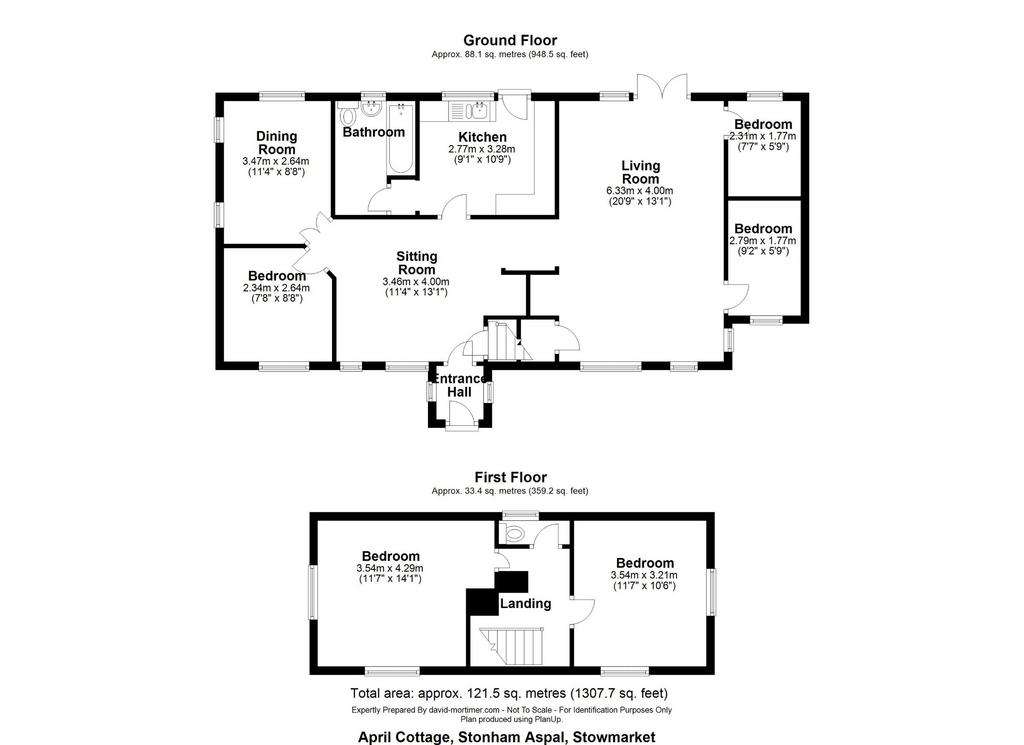
Property photos

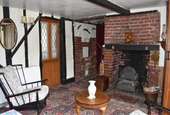
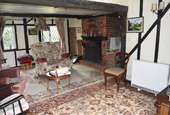
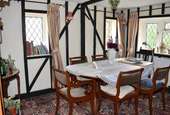
+12
Property description
PRELIMINARY DETAILS
ABOUT THE PROPERTY
Stunning detached thatched cottage, believed to date from the 17th Century and boasts a wealth of characterful features with the added advantage of not being Listed.
The accommodation comprises: entrance lobby, dining room, bedroom/study, day room/sitting room, kitchen, bathroom, further sitting room, two bedrooms, first floor landing, two further bedrooms and cloakroom.
The property further benefits from a completely re-thatched roof which was completed in 2020 and an upgraded heating system in 2022 which is reflected in the property's new EPC rating. This quintessential Suffolk Cottage now with ECON 7 Dimplex Heaters to the Dining Room and Living area. The cottage has been predominantly used as a second home for a number of years, but does lend itself as a superb holiday let/air bnb.
The property offers; exposed timbers, feature brick inglenook fireplaces, some wood boarded flooring, and versatile living accommodation. The property is offered to prospective purchasers with no chain beyond
FULL DETAILS AND APPROXIMATE ROOM SIZES ARE AS FOLLOWS:
Entrance Lobby:
Oval windows to either side, glazed bi-folding door to:
Dining Room: 17'10" x 11'6" (5.43m x 3.49m)
Feature brick fireplace with bressummer beam over, exposed timbers, two windows to front aspect, Eco 7 Dimplex storage heater, opening to the kitchen, bi-folding doors to day room, door to stairs and kitchen, door to:
Study: 8'5" x 6'4" (2.58m x 1.93m)
Exposed timbers, radiator, window to front aspect.
Day Room: 12'10" x 8'5" (3.91m x 2.58m)
Two windows to side aspect, window to rear aspect, radiator, exposed timbers.
Kitchen: 11'2" x 7'9" (3.41m x 2.35m)
Fitted with a range of high and low level units incorporating glazed display cupboards with drawers under roll edge works surfaces, one and a half bowl sink with mixer tap. Pantry cupboard, plumbing for washing machine, cooker point, space for fridge, tiled splash backs. Window to rear aspect, radiator, radiator, part glazed door to garden and door to:
Family Bathroom:
Comprising of a bath with electric shower over and shower screen to side. Low level w.c., pedestal wash hand basin, part tiled walls. Radiator, wall mounted electric heater, opaque window to rear aspect, airing cupboard housing hot water tank and immersion heater.
Sitting Room: 19'6" x 13'1" (5.95m x 3.98m)
Feature brick fireplace with bressummer beam over, two built-in storage cupboards, French door opening to rear garden, triple aspect windows, two radiators, Eco7 Dimplex storage heater, exposed timbers, door to:
Storage Room/Bedroom: 9'2" x 5'7" (2.80m x 1.69m)
Exposed timbers, window to front aspect, radiator.
Study/Bedroom: 7'5" x 5'7" (2.25m x 1.69m)
Exposed timbers, window to rear aspect, radiator, ceiling hatch with ladder to storage space.
First Floor Landing:
Exposed timbers and brickwork, round window to front aspect, doors to:
Bedroom One: 13'2" max x 11'6" (4.01m max x 3.49m)
Double aspect room with windows to front and side aspects, exposed timbers, wooden floor boards, exposed red brick chimney breast, built-in storage cupboard, radiator, part wood paneling to walls.
Cloakroom:
Comprising of low level w.c., pedestal wash hand basin, tiled splash backs, window to rear aspect, water heater.
Bedroom Two: 11'6" x 10'5" (3.49m x 3.18m)
Window to front and side aspects, wooden floor boards, radiator.
OUTSIDE
Front: Garden:
Wrought iron gates open to the block paved driveway which provides off-road parking and access to the DETACHED GARAGE with power and light connected. Screened by mature hedging to the front, with an area of lawn bordered by trees and shrubs. Access to the back garden is via two pedestrian gates located to either side of the garage.
Rear Garden:
SOUTH FACING, the mature garden is laid mainly to lawn inset with shrubs and trees. There is a brick paved patio area with meandering pathways and the gardens are divided into two to provide a separate green space for families and could be classed as a football friendly area.
Outbuildings include a log store and a detached outhouse with pitched tiled roof for storage. There are hedged boundaries with a view to the rear over paddock land. Within the garden, there is an outside tap and courtesy lighting.
Mid Suffolk District Council
Council Tax Band 'E'
Freehold
EPC rating: 'D'
Regulations 2017 - Under Money Laundering, Terrorist Financing and Transfer of Funds
As Estate Agents, we are required to obtain identification from buyers/sellers in the form of either the photo page of a driving licence or passport, the document must still be valid for use. In addition, we will request proof of address in the form of a utility bill (with the name and address of the buyer clearly marked within the document).
This must not be more than three months old.
Under the terms of the regulations, we are also required to clarify, where the purchase funds will be obtained from.
THE PROPERTY MISDESCRIPTIONS ACT
The agent has not tested any apparatus, equipment, fixtures and fittings or services and so cannot verify that they are in working order or fit for the purpose. A buyer is advised to obtain verification from their Solicitor or Surveyor.
References to the Tenure of a Property are based on information supplied by the Seller. The agent has not had sight of the title documents. A buyer is advised to obtain verification from their solicitor.
Tenure: Freehold
ABOUT THE PROPERTY
Stunning detached thatched cottage, believed to date from the 17th Century and boasts a wealth of characterful features with the added advantage of not being Listed.
The accommodation comprises: entrance lobby, dining room, bedroom/study, day room/sitting room, kitchen, bathroom, further sitting room, two bedrooms, first floor landing, two further bedrooms and cloakroom.
The property further benefits from a completely re-thatched roof which was completed in 2020 and an upgraded heating system in 2022 which is reflected in the property's new EPC rating. This quintessential Suffolk Cottage now with ECON 7 Dimplex Heaters to the Dining Room and Living area. The cottage has been predominantly used as a second home for a number of years, but does lend itself as a superb holiday let/air bnb.
The property offers; exposed timbers, feature brick inglenook fireplaces, some wood boarded flooring, and versatile living accommodation. The property is offered to prospective purchasers with no chain beyond
FULL DETAILS AND APPROXIMATE ROOM SIZES ARE AS FOLLOWS:
Entrance Lobby:
Oval windows to either side, glazed bi-folding door to:
Dining Room: 17'10" x 11'6" (5.43m x 3.49m)
Feature brick fireplace with bressummer beam over, exposed timbers, two windows to front aspect, Eco 7 Dimplex storage heater, opening to the kitchen, bi-folding doors to day room, door to stairs and kitchen, door to:
Study: 8'5" x 6'4" (2.58m x 1.93m)
Exposed timbers, radiator, window to front aspect.
Day Room: 12'10" x 8'5" (3.91m x 2.58m)
Two windows to side aspect, window to rear aspect, radiator, exposed timbers.
Kitchen: 11'2" x 7'9" (3.41m x 2.35m)
Fitted with a range of high and low level units incorporating glazed display cupboards with drawers under roll edge works surfaces, one and a half bowl sink with mixer tap. Pantry cupboard, plumbing for washing machine, cooker point, space for fridge, tiled splash backs. Window to rear aspect, radiator, radiator, part glazed door to garden and door to:
Family Bathroom:
Comprising of a bath with electric shower over and shower screen to side. Low level w.c., pedestal wash hand basin, part tiled walls. Radiator, wall mounted electric heater, opaque window to rear aspect, airing cupboard housing hot water tank and immersion heater.
Sitting Room: 19'6" x 13'1" (5.95m x 3.98m)
Feature brick fireplace with bressummer beam over, two built-in storage cupboards, French door opening to rear garden, triple aspect windows, two radiators, Eco7 Dimplex storage heater, exposed timbers, door to:
Storage Room/Bedroom: 9'2" x 5'7" (2.80m x 1.69m)
Exposed timbers, window to front aspect, radiator.
Study/Bedroom: 7'5" x 5'7" (2.25m x 1.69m)
Exposed timbers, window to rear aspect, radiator, ceiling hatch with ladder to storage space.
First Floor Landing:
Exposed timbers and brickwork, round window to front aspect, doors to:
Bedroom One: 13'2" max x 11'6" (4.01m max x 3.49m)
Double aspect room with windows to front and side aspects, exposed timbers, wooden floor boards, exposed red brick chimney breast, built-in storage cupboard, radiator, part wood paneling to walls.
Cloakroom:
Comprising of low level w.c., pedestal wash hand basin, tiled splash backs, window to rear aspect, water heater.
Bedroom Two: 11'6" x 10'5" (3.49m x 3.18m)
Window to front and side aspects, wooden floor boards, radiator.
OUTSIDE
Front: Garden:
Wrought iron gates open to the block paved driveway which provides off-road parking and access to the DETACHED GARAGE with power and light connected. Screened by mature hedging to the front, with an area of lawn bordered by trees and shrubs. Access to the back garden is via two pedestrian gates located to either side of the garage.
Rear Garden:
SOUTH FACING, the mature garden is laid mainly to lawn inset with shrubs and trees. There is a brick paved patio area with meandering pathways and the gardens are divided into two to provide a separate green space for families and could be classed as a football friendly area.
Outbuildings include a log store and a detached outhouse with pitched tiled roof for storage. There are hedged boundaries with a view to the rear over paddock land. Within the garden, there is an outside tap and courtesy lighting.
Mid Suffolk District Council
Council Tax Band 'E'
Freehold
EPC rating: 'D'
Regulations 2017 - Under Money Laundering, Terrorist Financing and Transfer of Funds
As Estate Agents, we are required to obtain identification from buyers/sellers in the form of either the photo page of a driving licence or passport, the document must still be valid for use. In addition, we will request proof of address in the form of a utility bill (with the name and address of the buyer clearly marked within the document).
This must not be more than three months old.
Under the terms of the regulations, we are also required to clarify, where the purchase funds will be obtained from.
THE PROPERTY MISDESCRIPTIONS ACT
The agent has not tested any apparatus, equipment, fixtures and fittings or services and so cannot verify that they are in working order or fit for the purpose. A buyer is advised to obtain verification from their Solicitor or Surveyor.
References to the Tenure of a Property are based on information supplied by the Seller. The agent has not had sight of the title documents. A buyer is advised to obtain verification from their solicitor.
Tenure: Freehold
Council tax
First listed
Over a month agoEnergy Performance Certificate
Mill Green, Stonham Aspal
Placebuzz mortgage repayment calculator
Monthly repayment
The Est. Mortgage is for a 25 years repayment mortgage based on a 10% deposit and a 5.5% annual interest. It is only intended as a guide. Make sure you obtain accurate figures from your lender before committing to any mortgage. Your home may be repossessed if you do not keep up repayments on a mortgage.
Mill Green, Stonham Aspal - Streetview
DISCLAIMER: Property descriptions and related information displayed on this page are marketing materials provided by Hamilton Smith - Debenham. Placebuzz does not warrant or accept any responsibility for the accuracy or completeness of the property descriptions or related information provided here and they do not constitute property particulars. Please contact Hamilton Smith - Debenham for full details and further information.





