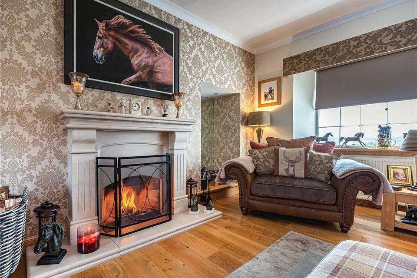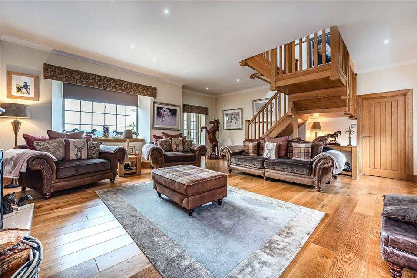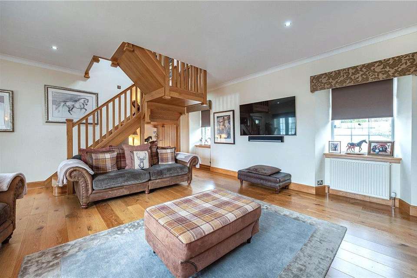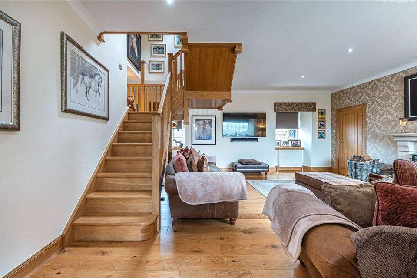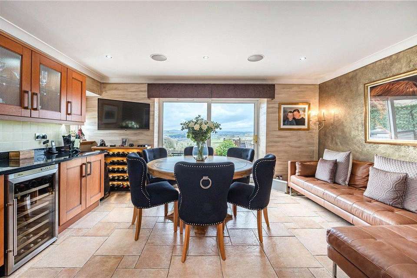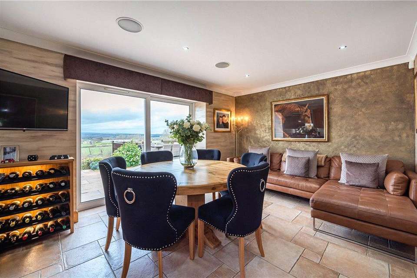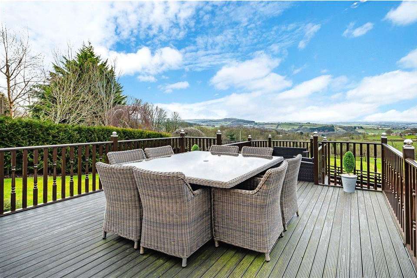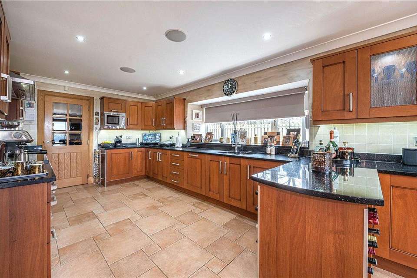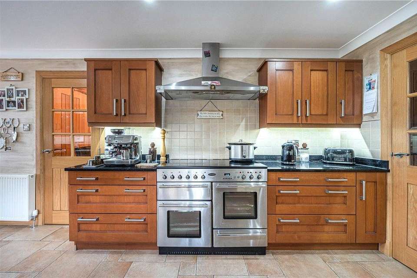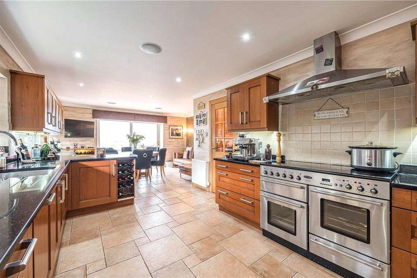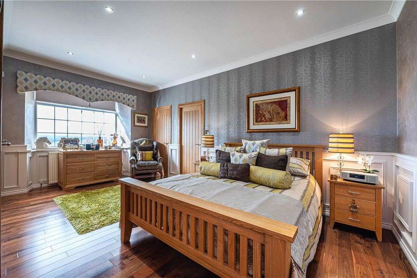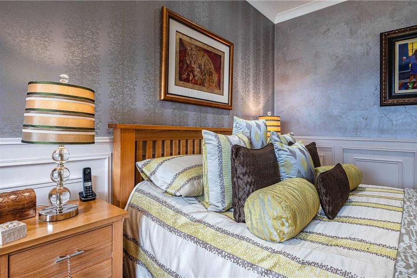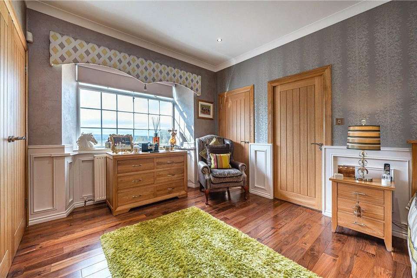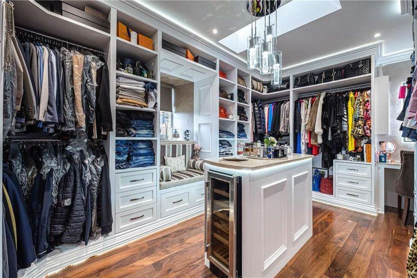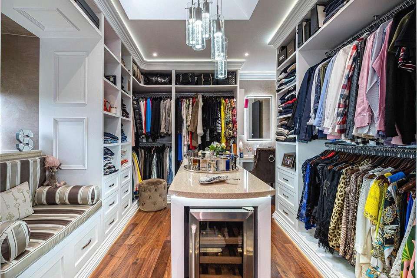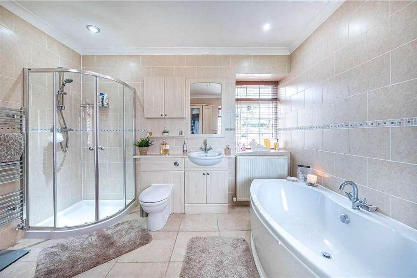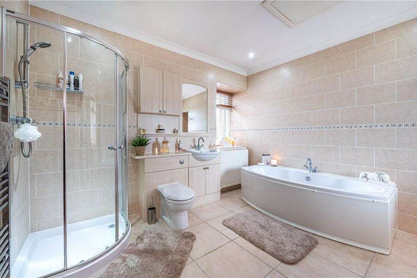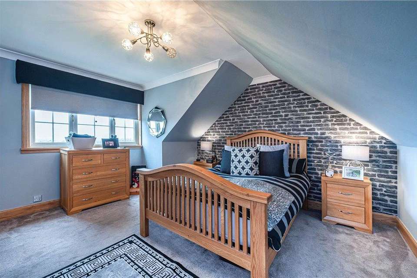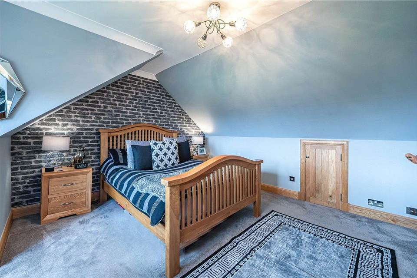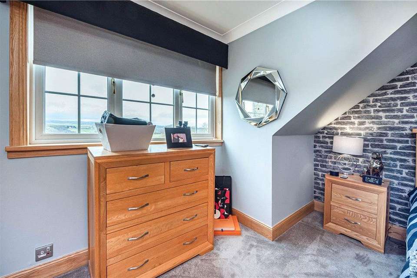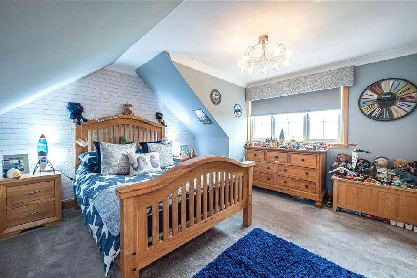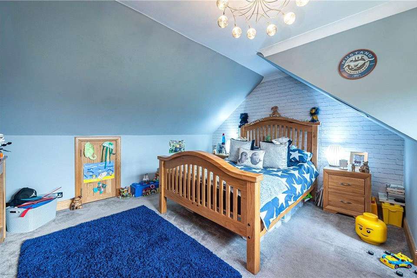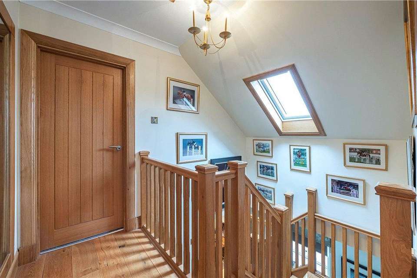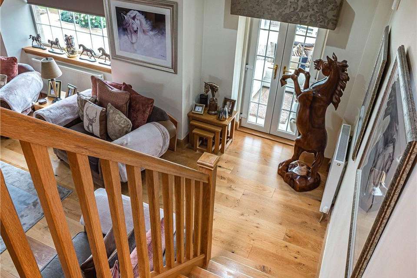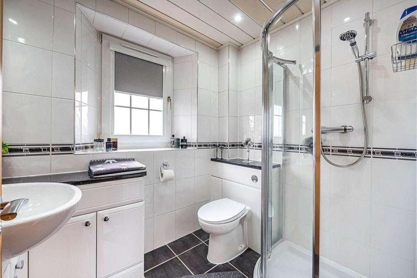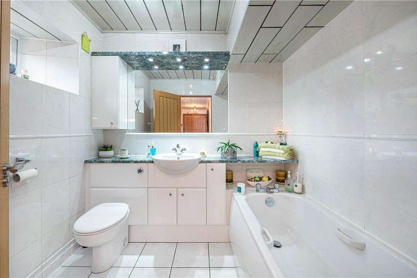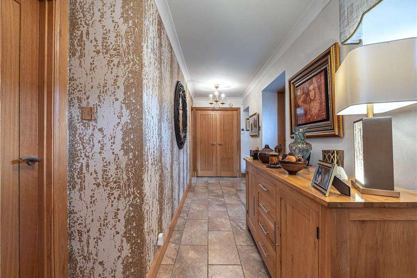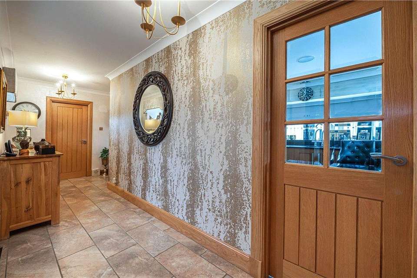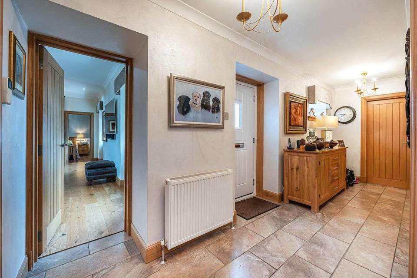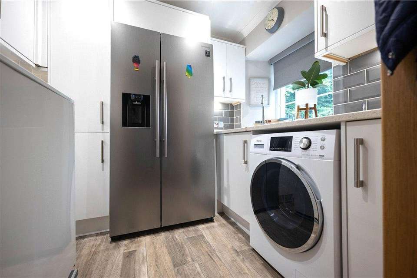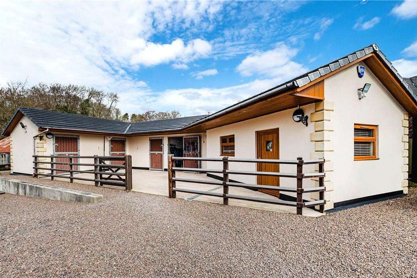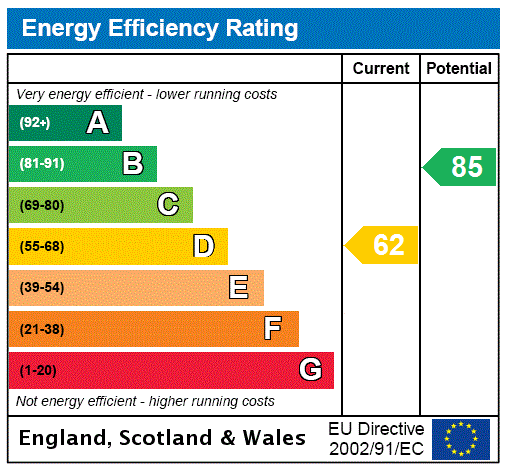3 bedroom detached house for sale
Braidwood, Carlukedetached house
bedrooms
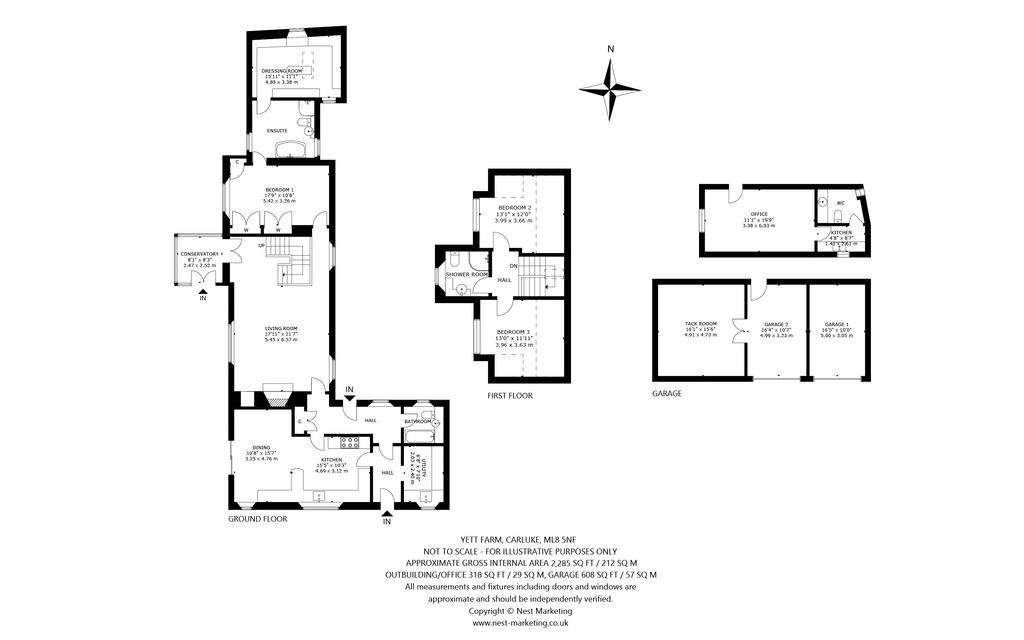
Property photos

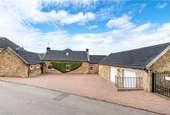
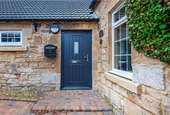
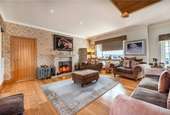
+31
Property description
Displaying exceptional craftsmanship and great attention to detail, Yett Farm is surely one of the very finest equestrian style properties to grace the local market in many years.
This especially handsome stone-built farm steading enjoys a premier position within the centre of the Clyde Valley with grounds extending to around 7 to 8 acres which feature attractive open outlooks over beautiful open countryside.
Yett Farm has undergone extensive refurbishment in recent years with the flexible accommodation finished to an exacting standard and providing much desired semi-rural living with low running costs and little maintenance requirements. The property truly is a credit to the current owners who have created a wonderful family home worthy of internal viewing.
The property will prove especially popular with equestrians given the quality of the paddocks, purpose built outdoor riding arena and two stable blocks (8 individual stables) and upgraded tack room while the office with kitchen and WC will enable buyers to run a business from the property or which could be utilised as additional accommodation.
Nestling within locally admired Braidwood, the property is accessed via a substantial block courtyard and offers a fine selection of accommodation formed mainly on the ground floor. The property has been designed to benefit from the elevated position with the rear aspects especially impressive and offering masses of privacy.
The accommodation comprises as follows: welcoming reception hall with fitted storage and sizeable dual aspect lounge with Portuguese limestone fireplace, Baxi open fire and bespoke oak staircase completed by renowned local joiners, McCluskey Joinery. The garden room is finished with a slate roof, features decorative panelling and offers views of and access to the sizeable, decked sun terrace. A fabulous open plan dining kitchen has an extensive range of oak wall and floor mounted units with granite worktop surfaces and breakfasting bar with the integrated appliances including a Rangemaster Toledo cook centre with 6 ring ceramic hob, dishwasher and washing machine. The kitchen has decorative wall and floor tilling and provides access to the rear gardens via patio doors and is finished with an integrated Sonos sound system. An inner hall provides access to both the paved side garden and a recently refitted Howdens utility room housing the boiler and which has a ceiling hatch leading to a floored and lined loft area. This side of the property includes a luxurious family bathroom with three-piece suite. The remaining ground floor accommodation includes a sumptuous principal suite comprising dual aspect bedroom with fitted wardrobes, stylish en-suite bathroom with separate shower and large dressing room worthy of special mention. This incredible space has Velux window formations, feature downlighting and hanging and shelved storage with a centre island, window seat and integrated dressing table.
The upper-level landing leads to two further double sized bedrooms and an additional shower room. The current layout offers three spacious bedrooms with the adjacent office providing the potential for a fourth if required.
Yett Farm enjoys an especially high specification finish with fresh and contemporary decoration throughout which includes quality carpets and floor coverings, feature downlighting and solid internal doors and finishings. The specification also includes double glazing, oil central heating and security alarm system with video surveillance.
The attractive courtyard provides excellent kerb appeal and provides ample off-street parking for several vehicles and access to the double garage with two electric remote control Hormann doors. The first garage provides access to the well-appointed tack room while the second garage has a loft area providing further storage. Wrought iron gates allow access further into the property to the outbuildings and continues further to enable vehicular access into the paddocks. A timber-built shelter is currently utilised as a wood store. There are two separate stable blocks on concrete bases which each house four individual stables. The first block includes the substantial office with kitchen area and WC and is alarmed and has electric heating. The paddocks are all bounded by fencing and there is a purpose built outdoor all-weather riding arena. The remaining gardens are mainly laid to lawn with well-stocked flowerbeds and a great variety of firs and evergreens. There is a large Indian sandstone paved terrace and an elevated timber deck from where to enjoy alfresco dining and panoramic views throughout the seasons.
Yett Farm enjoys a splendid rural setting between Lanark and Hamilton surrounded by picturesque countryside. The area offers an extensive range of facilities and amenities. Excellent schooling is on offer for both primary and secondary pupils. Shopping facilities are abundant with several high street retailers at the Old Market Road Braidfute retail park in Lanark. Hamilton and Carluke offer further shopping facilities. Outdoor pursuits are abundant with multiple natural trails and Lanark’s renowned golf course. Commuters have speedy access to Glasgow and Edinburgh centres via Lanark, Carluke and Hamilton railway stations and for drivers the M74 and Edinburgh bypass are a short drive away.
EPC D
Council Tax E
Freehold
EPC Rating: D
Council Tax Band: E
This especially handsome stone-built farm steading enjoys a premier position within the centre of the Clyde Valley with grounds extending to around 7 to 8 acres which feature attractive open outlooks over beautiful open countryside.
Yett Farm has undergone extensive refurbishment in recent years with the flexible accommodation finished to an exacting standard and providing much desired semi-rural living with low running costs and little maintenance requirements. The property truly is a credit to the current owners who have created a wonderful family home worthy of internal viewing.
The property will prove especially popular with equestrians given the quality of the paddocks, purpose built outdoor riding arena and two stable blocks (8 individual stables) and upgraded tack room while the office with kitchen and WC will enable buyers to run a business from the property or which could be utilised as additional accommodation.
Nestling within locally admired Braidwood, the property is accessed via a substantial block courtyard and offers a fine selection of accommodation formed mainly on the ground floor. The property has been designed to benefit from the elevated position with the rear aspects especially impressive and offering masses of privacy.
The accommodation comprises as follows: welcoming reception hall with fitted storage and sizeable dual aspect lounge with Portuguese limestone fireplace, Baxi open fire and bespoke oak staircase completed by renowned local joiners, McCluskey Joinery. The garden room is finished with a slate roof, features decorative panelling and offers views of and access to the sizeable, decked sun terrace. A fabulous open plan dining kitchen has an extensive range of oak wall and floor mounted units with granite worktop surfaces and breakfasting bar with the integrated appliances including a Rangemaster Toledo cook centre with 6 ring ceramic hob, dishwasher and washing machine. The kitchen has decorative wall and floor tilling and provides access to the rear gardens via patio doors and is finished with an integrated Sonos sound system. An inner hall provides access to both the paved side garden and a recently refitted Howdens utility room housing the boiler and which has a ceiling hatch leading to a floored and lined loft area. This side of the property includes a luxurious family bathroom with three-piece suite. The remaining ground floor accommodation includes a sumptuous principal suite comprising dual aspect bedroom with fitted wardrobes, stylish en-suite bathroom with separate shower and large dressing room worthy of special mention. This incredible space has Velux window formations, feature downlighting and hanging and shelved storage with a centre island, window seat and integrated dressing table.
The upper-level landing leads to two further double sized bedrooms and an additional shower room. The current layout offers three spacious bedrooms with the adjacent office providing the potential for a fourth if required.
Yett Farm enjoys an especially high specification finish with fresh and contemporary decoration throughout which includes quality carpets and floor coverings, feature downlighting and solid internal doors and finishings. The specification also includes double glazing, oil central heating and security alarm system with video surveillance.
The attractive courtyard provides excellent kerb appeal and provides ample off-street parking for several vehicles and access to the double garage with two electric remote control Hormann doors. The first garage provides access to the well-appointed tack room while the second garage has a loft area providing further storage. Wrought iron gates allow access further into the property to the outbuildings and continues further to enable vehicular access into the paddocks. A timber-built shelter is currently utilised as a wood store. There are two separate stable blocks on concrete bases which each house four individual stables. The first block includes the substantial office with kitchen area and WC and is alarmed and has electric heating. The paddocks are all bounded by fencing and there is a purpose built outdoor all-weather riding arena. The remaining gardens are mainly laid to lawn with well-stocked flowerbeds and a great variety of firs and evergreens. There is a large Indian sandstone paved terrace and an elevated timber deck from where to enjoy alfresco dining and panoramic views throughout the seasons.
Yett Farm enjoys a splendid rural setting between Lanark and Hamilton surrounded by picturesque countryside. The area offers an extensive range of facilities and amenities. Excellent schooling is on offer for both primary and secondary pupils. Shopping facilities are abundant with several high street retailers at the Old Market Road Braidfute retail park in Lanark. Hamilton and Carluke offer further shopping facilities. Outdoor pursuits are abundant with multiple natural trails and Lanark’s renowned golf course. Commuters have speedy access to Glasgow and Edinburgh centres via Lanark, Carluke and Hamilton railway stations and for drivers the M74 and Edinburgh bypass are a short drive away.
EPC D
Council Tax E
Freehold
EPC Rating: D
Council Tax Band: E
Interested in this property?
Council tax
First listed
Over a month agoEnergy Performance Certificate
Braidwood, Carluke
Marketed by
Rettie & Co - Newton Mearns 116 Ayr Road Newton Mearns G77 6EGPlacebuzz mortgage repayment calculator
Monthly repayment
The Est. Mortgage is for a 25 years repayment mortgage based on a 10% deposit and a 5.5% annual interest. It is only intended as a guide. Make sure you obtain accurate figures from your lender before committing to any mortgage. Your home may be repossessed if you do not keep up repayments on a mortgage.
Braidwood, Carluke - Streetview
DISCLAIMER: Property descriptions and related information displayed on this page are marketing materials provided by Rettie & Co - Newton Mearns. Placebuzz does not warrant or accept any responsibility for the accuracy or completeness of the property descriptions or related information provided here and they do not constitute property particulars. Please contact Rettie & Co - Newton Mearns for full details and further information.





