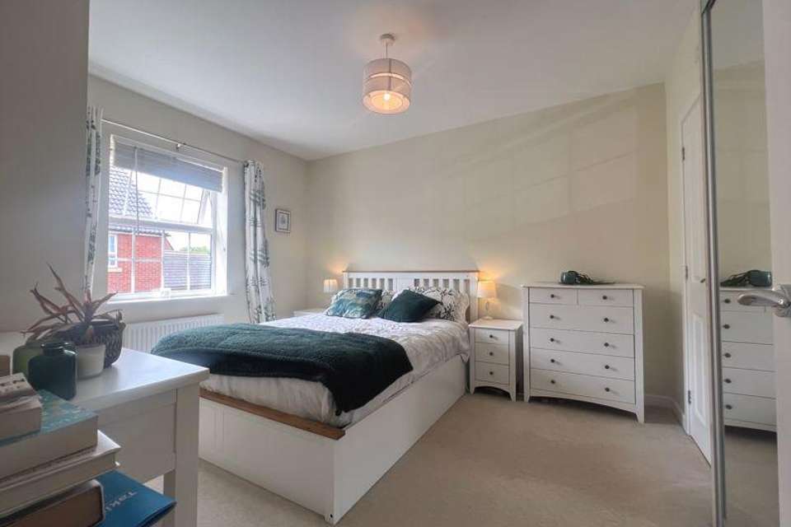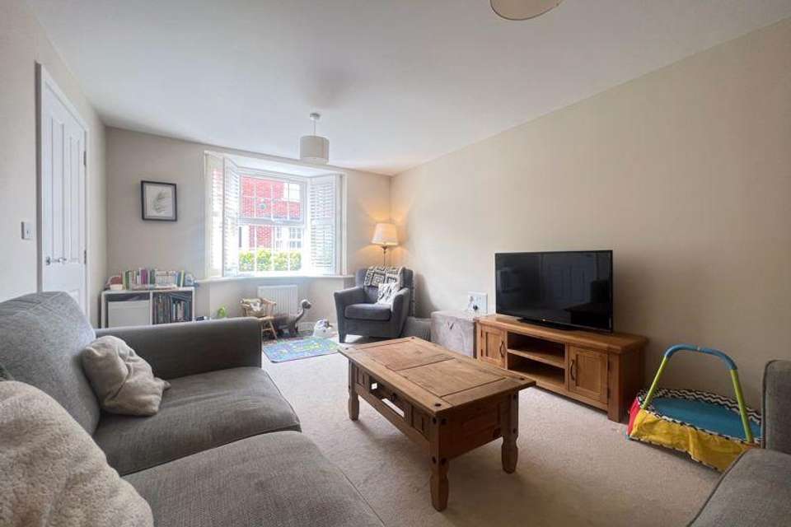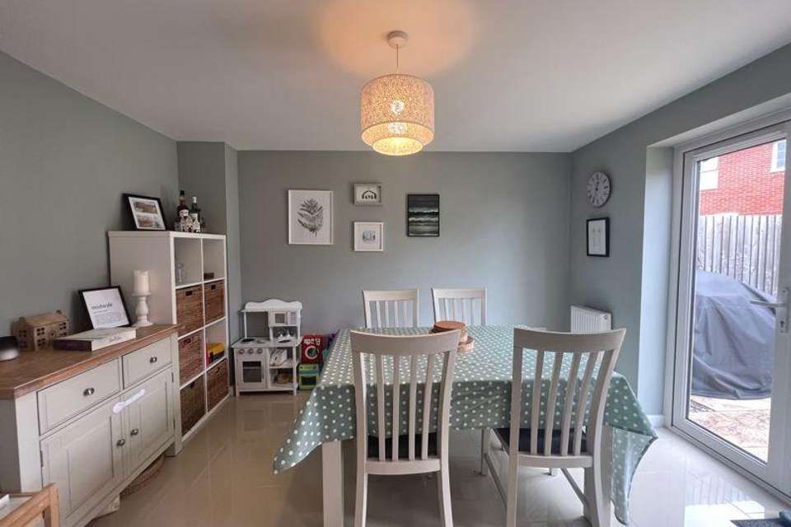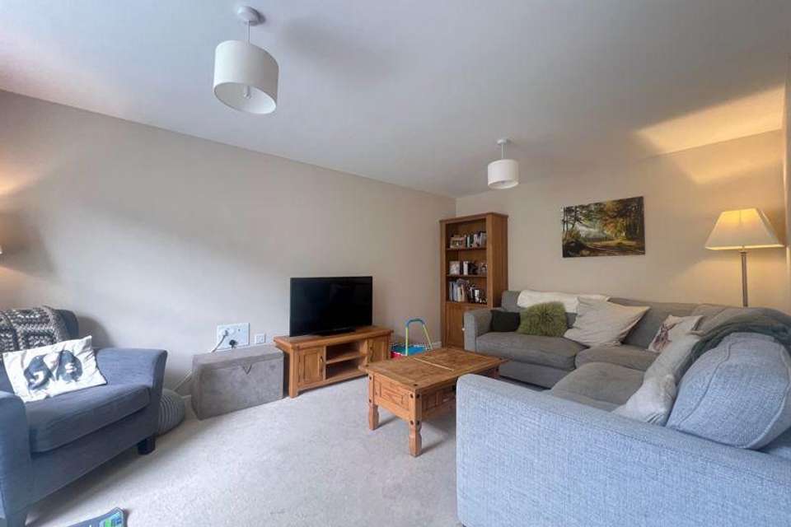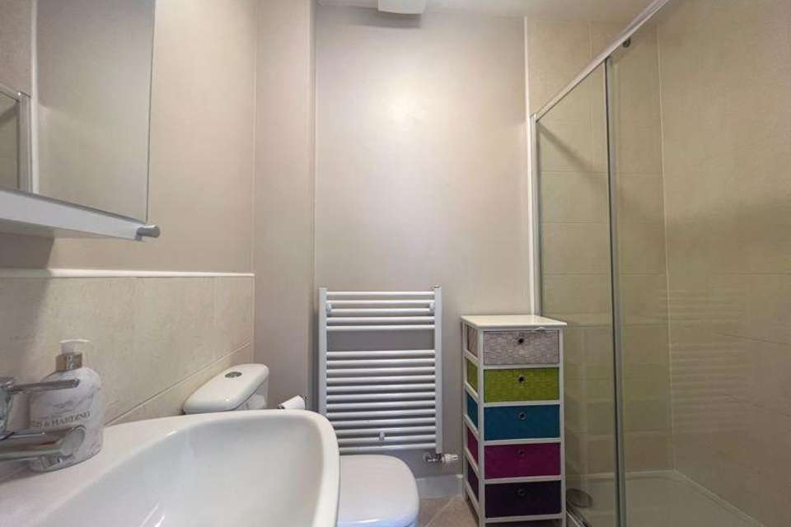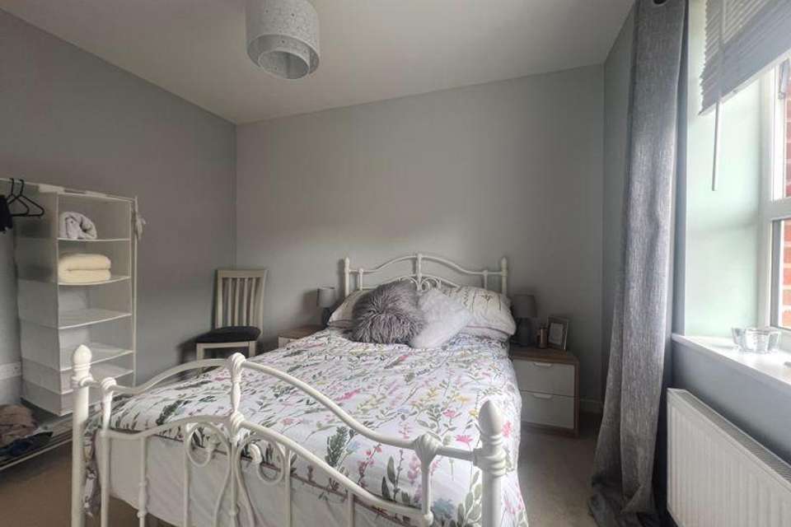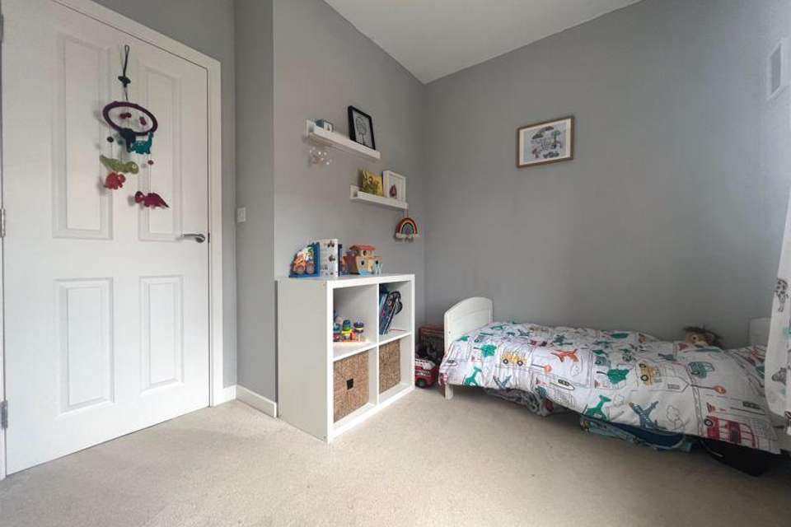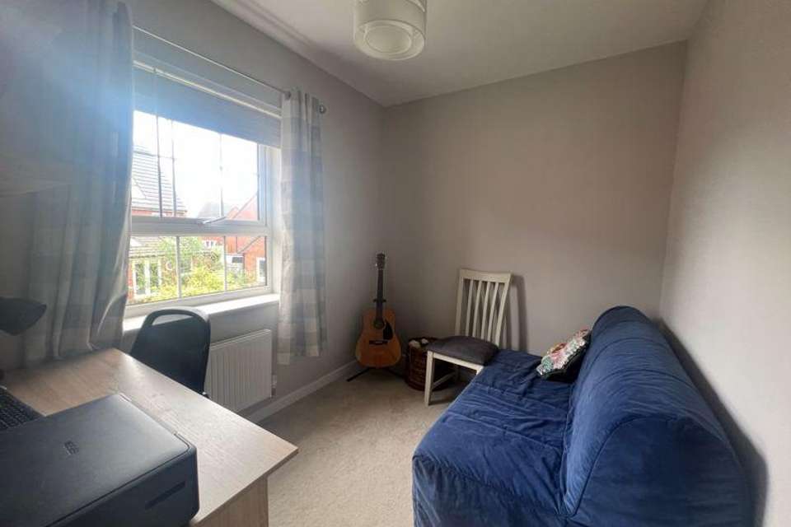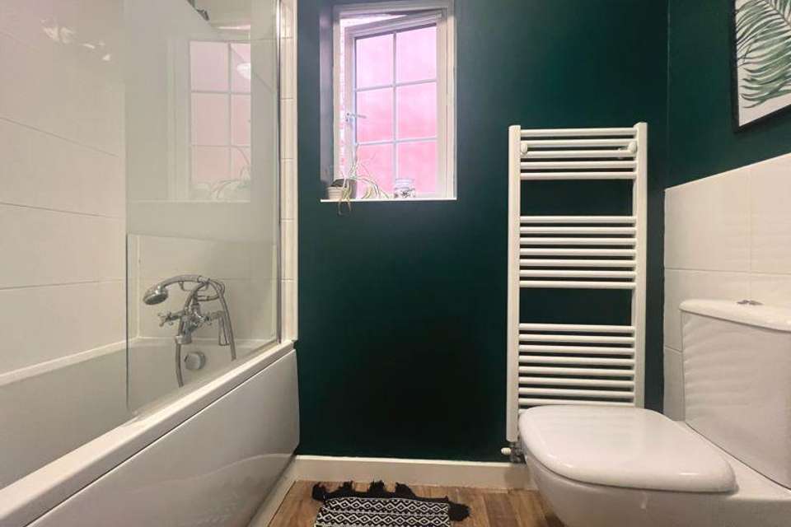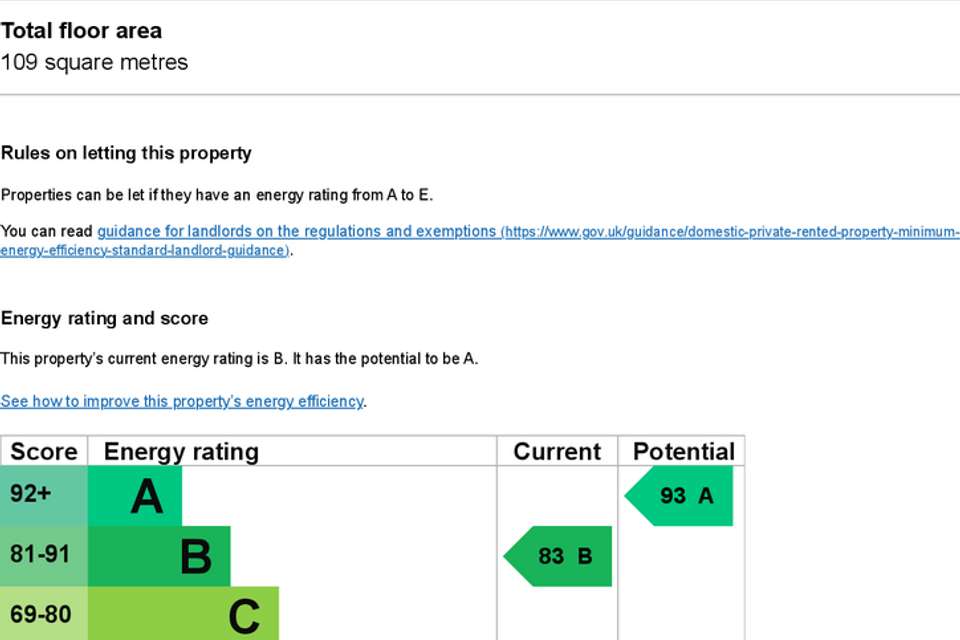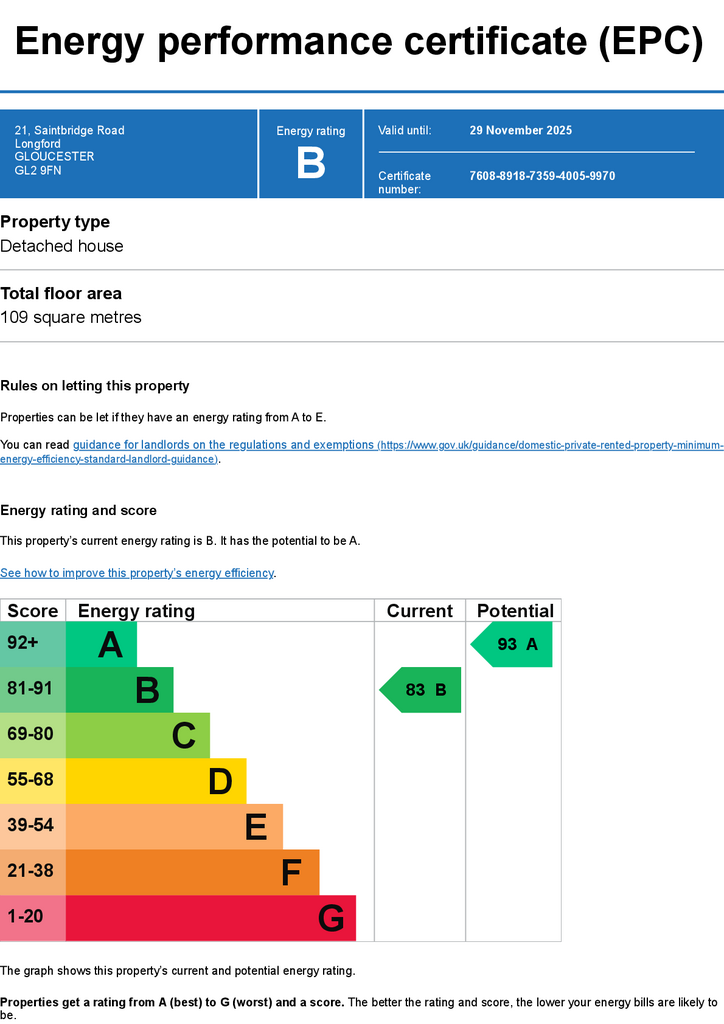4 bedroom detached house for sale
Gloucester, GL2 9FNdetached house
bedrooms
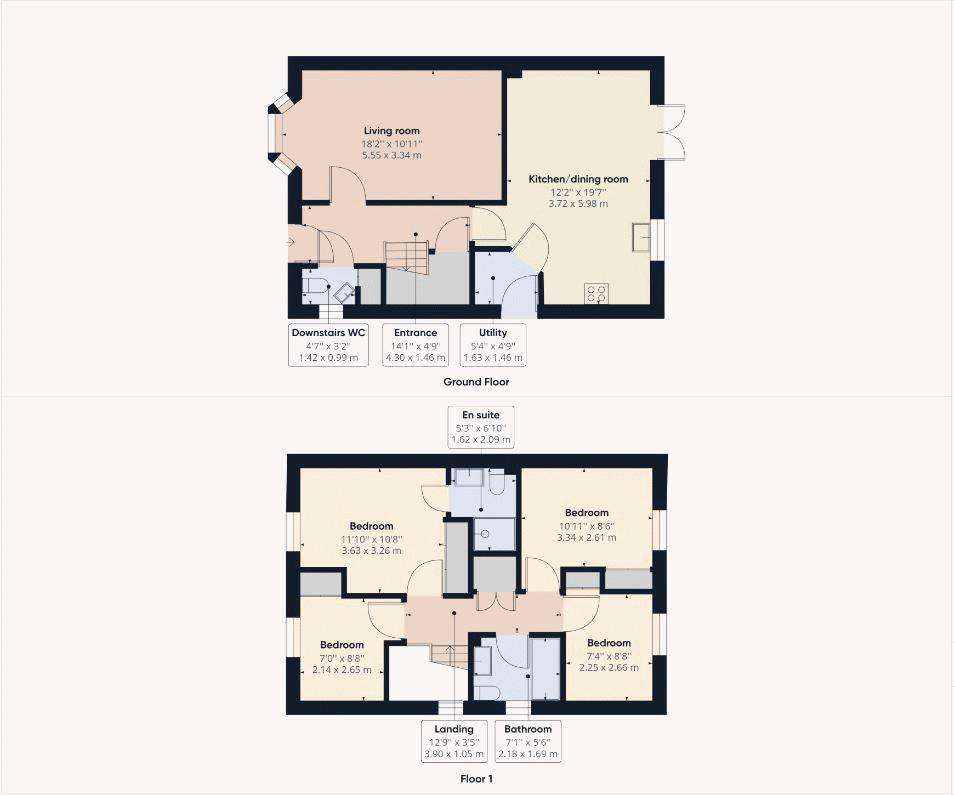
Property photos

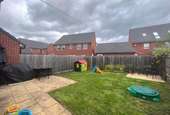

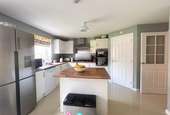
+10
Property description
*A BEAUTIFULLY PRESENTED 4 BEDROOM, DETACHED FAMILY HOME IN LONGFORD*
Situated in a popular & convenient location the property offers spacious and highly practical accommodation.
The open plan kitchen/dining offers great family & entertaining space with a good sized sitting room to the front of the property. There is a downstairs cloakroom and separate utility room and to the first floor, master bedroom with en-suite, three good sized bedrooms, and family bathroom. Fully enclosed low maintenance gardens to the rear with side access, garage and off road parking for two cars. The property also benefits from gas central heating and is in close proximity to good local schools, shops and bus routes.
Entrance Hall
Approached via composite front door. High quality polished tiled floor. Stairs to first floor. Understairs storage cupboard.
Cloakroom
Low level W.C. Pedestal wash hand basin with mixer tap. Tiled splash back. Radiator. Tiled floor. Extractor fan.
Living Room - 18' 2'' x 10' 11'' (5.53m x 3.32m)
Upvc double glazed bay windows to front. Television point. Radiator. Power points.
Kitchen/Dining Room - 19' 7'' x 12' 2'' (5.96m x 3.71m)
Range of eye level and base storage units with roll edge laminate work surface. Stainless steel sink & drainer with mixer tap over. Six ring gas hob. Extractor hood. Double oven. Plumbing for dishwasher. Space for fridge/freezer. Island unit with cupboards below. Upvc double glazed windows to rear aspect. Upvc double glazed French doors to garden. High quality polished tiled flooring. x2 Radiators. Door to utility.
Utility room - 5' 4'' x 4' 9'' (1.62m x 1.45m)
Upvc double glazed door to side aspect. Radiator. Tiled flooring. Wall unit. Roll edge laminate work surface with plumbing for washing machine and space for tumble dryer below. Combination boiler.
First Floor Landing
Radiator. Access to filly boarded loft space. Airing cupboard.
Bedroom 1 - 11' 10'' x 10' 8'' (3.60m x 3.25m)
Upvc double glazed window to front aspect. Radiator. Built in mirror fronted wardrobes. Power points. Door to en-suite.
En-suite
Radiator. Tiled shower cubicle. Pedestal wash hand basin with mixer tap over. Tiled splash backs. Low level W.C. Heated towel rail. Wall mounted vanity unit. Extractor fan.
Bedroom 2 - 10' 11'' x 8' 6'' (3.32m x 2.59m)
Upvc double glazed window to rear aspect. Radiator. Power points.
Bedroom 3 - 7' 4'' x 8' 8'' (2.23m x 2.64m)
Upvc double glazed window to rear aspect. Radiator. Power points.
Bedroom 4 - 7' 0'' x 8' 8'' (2.13m x 2.64m)
Upvc double glazed window to front aspect. Radiator. Power points.
Bathroom
Panelled bath with shower over. Pedestal wash hand basin with mixer tap over. Low level W.C. Part tiled walls. Upvc double glazed window to side aspect. Heated towel rail. Extractor fan.
Rear Garden
Mainly laid to lawn with patio areas & shrub bed. Fully enclosed with fencing. Outside tap. Gated side access.
Garage
Single garage with up and over door. Power and lighting. Off road parking.
AGENTS NOTE
EPC: BCOUNCIL TAX: EPlease note this property has an annual service charge of £120.00
Council Tax Band: E
Tenure: Freehold
Service Charge: £120.00 per year
Situated in a popular & convenient location the property offers spacious and highly practical accommodation.
The open plan kitchen/dining offers great family & entertaining space with a good sized sitting room to the front of the property. There is a downstairs cloakroom and separate utility room and to the first floor, master bedroom with en-suite, three good sized bedrooms, and family bathroom. Fully enclosed low maintenance gardens to the rear with side access, garage and off road parking for two cars. The property also benefits from gas central heating and is in close proximity to good local schools, shops and bus routes.
Entrance Hall
Approached via composite front door. High quality polished tiled floor. Stairs to first floor. Understairs storage cupboard.
Cloakroom
Low level W.C. Pedestal wash hand basin with mixer tap. Tiled splash back. Radiator. Tiled floor. Extractor fan.
Living Room - 18' 2'' x 10' 11'' (5.53m x 3.32m)
Upvc double glazed bay windows to front. Television point. Radiator. Power points.
Kitchen/Dining Room - 19' 7'' x 12' 2'' (5.96m x 3.71m)
Range of eye level and base storage units with roll edge laminate work surface. Stainless steel sink & drainer with mixer tap over. Six ring gas hob. Extractor hood. Double oven. Plumbing for dishwasher. Space for fridge/freezer. Island unit with cupboards below. Upvc double glazed windows to rear aspect. Upvc double glazed French doors to garden. High quality polished tiled flooring. x2 Radiators. Door to utility.
Utility room - 5' 4'' x 4' 9'' (1.62m x 1.45m)
Upvc double glazed door to side aspect. Radiator. Tiled flooring. Wall unit. Roll edge laminate work surface with plumbing for washing machine and space for tumble dryer below. Combination boiler.
First Floor Landing
Radiator. Access to filly boarded loft space. Airing cupboard.
Bedroom 1 - 11' 10'' x 10' 8'' (3.60m x 3.25m)
Upvc double glazed window to front aspect. Radiator. Built in mirror fronted wardrobes. Power points. Door to en-suite.
En-suite
Radiator. Tiled shower cubicle. Pedestal wash hand basin with mixer tap over. Tiled splash backs. Low level W.C. Heated towel rail. Wall mounted vanity unit. Extractor fan.
Bedroom 2 - 10' 11'' x 8' 6'' (3.32m x 2.59m)
Upvc double glazed window to rear aspect. Radiator. Power points.
Bedroom 3 - 7' 4'' x 8' 8'' (2.23m x 2.64m)
Upvc double glazed window to rear aspect. Radiator. Power points.
Bedroom 4 - 7' 0'' x 8' 8'' (2.13m x 2.64m)
Upvc double glazed window to front aspect. Radiator. Power points.
Bathroom
Panelled bath with shower over. Pedestal wash hand basin with mixer tap over. Low level W.C. Part tiled walls. Upvc double glazed window to side aspect. Heated towel rail. Extractor fan.
Rear Garden
Mainly laid to lawn with patio areas & shrub bed. Fully enclosed with fencing. Outside tap. Gated side access.
Garage
Single garage with up and over door. Power and lighting. Off road parking.
AGENTS NOTE
EPC: BCOUNCIL TAX: EPlease note this property has an annual service charge of £120.00
Council Tax Band: E
Tenure: Freehold
Service Charge: £120.00 per year
Council tax
First listed
Over a month agoEnergy Performance Certificate
Gloucester, GL2 9FN
Placebuzz mortgage repayment calculator
Monthly repayment
The Est. Mortgage is for a 25 years repayment mortgage based on a 10% deposit and a 5.5% annual interest. It is only intended as a guide. Make sure you obtain accurate figures from your lender before committing to any mortgage. Your home may be repossessed if you do not keep up repayments on a mortgage.
Gloucester, GL2 9FN - Streetview
DISCLAIMER: Property descriptions and related information displayed on this page are marketing materials provided by Farr & Farr - Longlevens. Placebuzz does not warrant or accept any responsibility for the accuracy or completeness of the property descriptions or related information provided here and they do not constitute property particulars. Please contact Farr & Farr - Longlevens for full details and further information.



