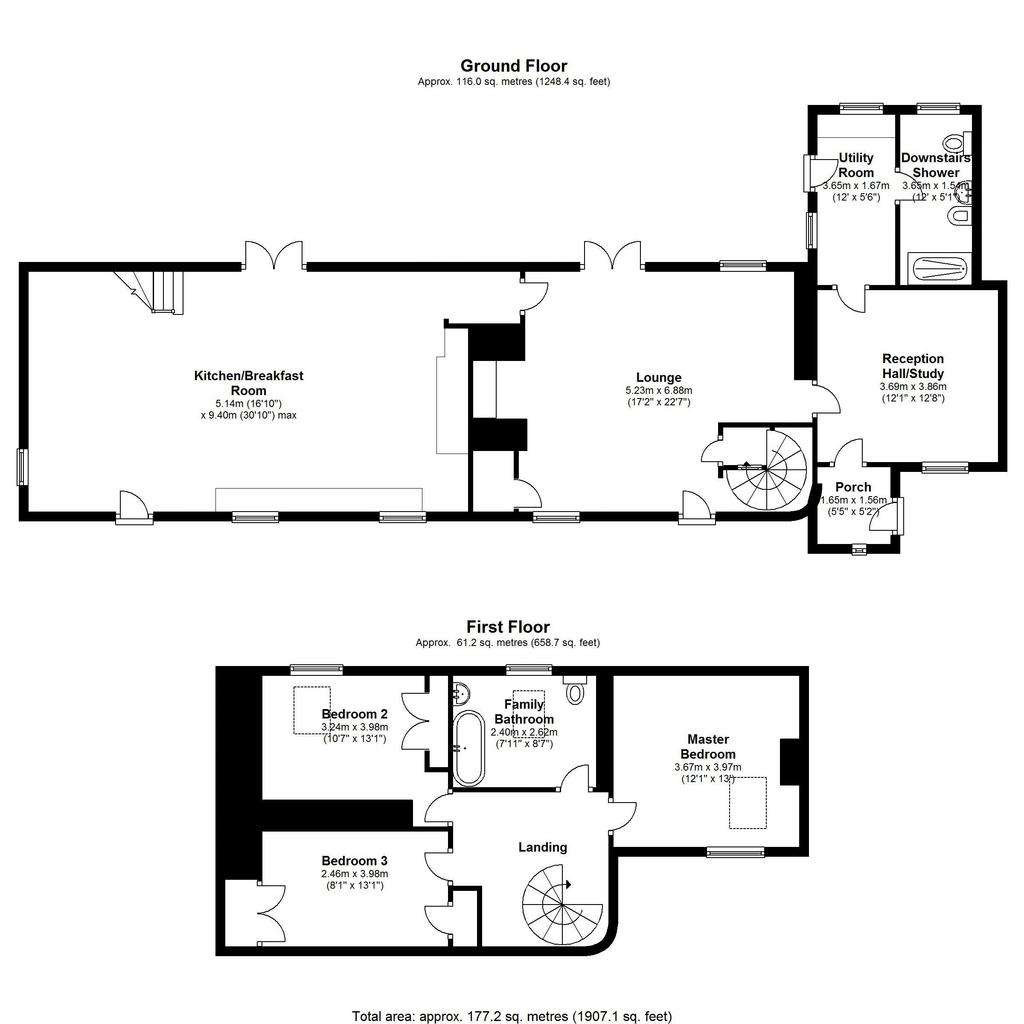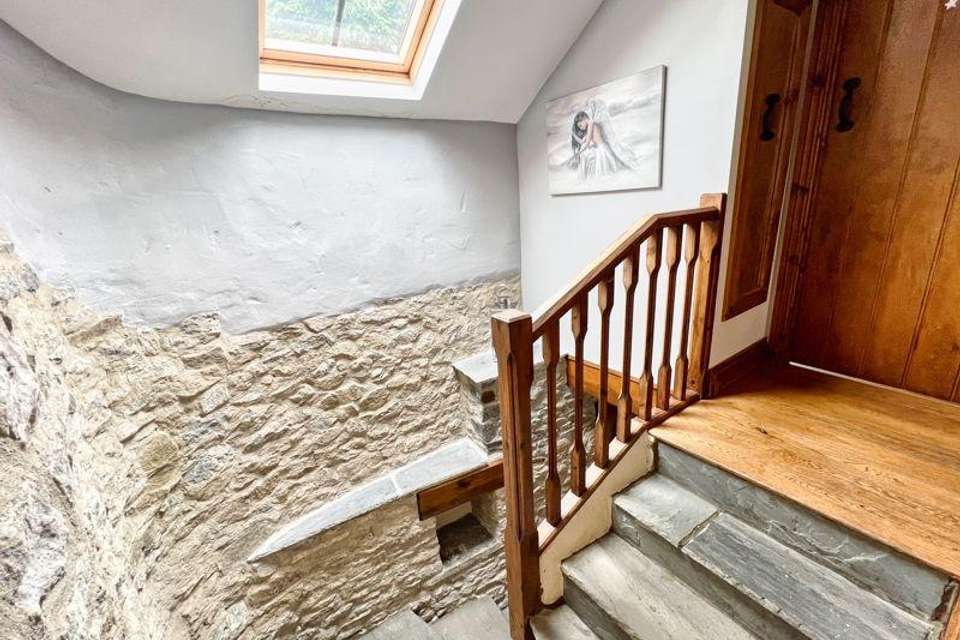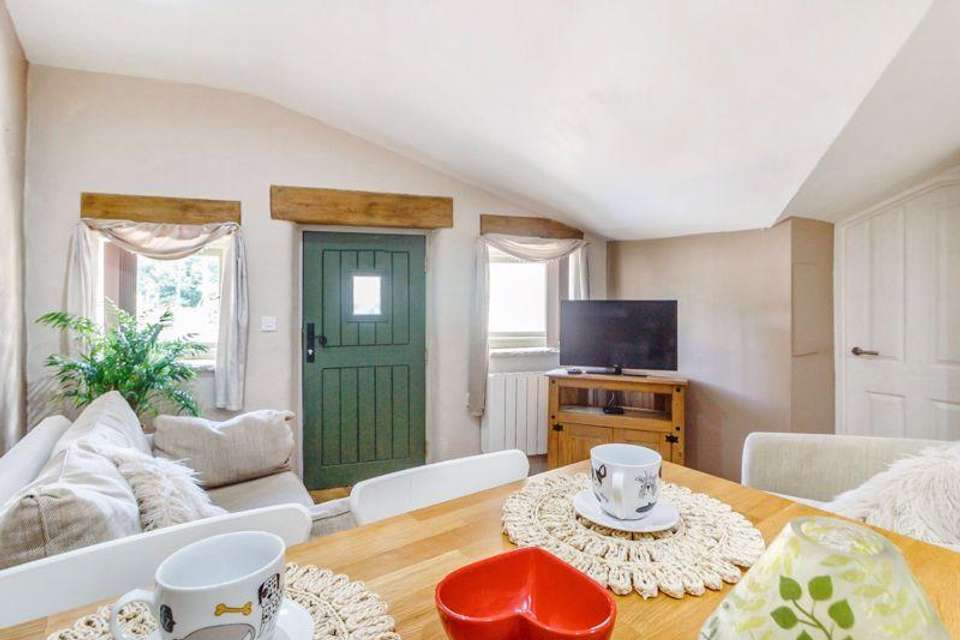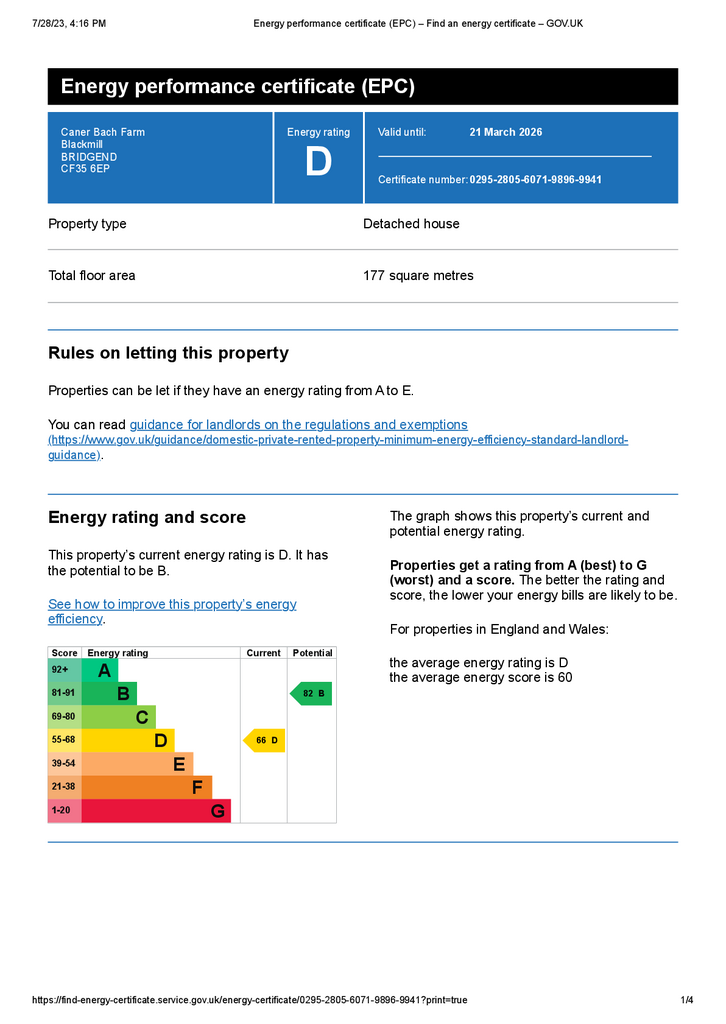4 bedroom detached house for sale
Blackmill, Bridgend CF35 6EPdetached house
bedrooms

Property photos




+31
Property description
Caner Bach farm house is a truly stunning property which was sympathetically restored to a high standard winning awards for building excellence at the National Building Quality Awards. It is a unique opportunity to purchase a hilltop small holding above the village of Blackmill with direct access onto hundreds of acres of common land. The beautifully restored property has been finished to the highest of standards, retaining a wealth of charming character with all of the comforts of a modern property. The ground floor with flagstone laid floors benefits from under floor heating throughout. The entrance hallway leads through to a reception hall/study which benefits from window to front, a multi fuel wood burning stove set within an ingle nook brick built fire place with large wooden beam mantle over. There is part exposed stone work to one wall. The L shaped lounge benefits from window and French doors leading out to the garden and enjoys the panoramic views over the rolling hills. A multi fuel stove is set within a brick built ingle nook fire place with flagstone hearth and large wooden beam mantle over. Flagstone laid and lead to curved feature stone stairs, which lead to the first floor accommodation. The room benefits from stained glass feature windows with two storage cupboards. The hugely impressive kitchen/dining/living room with mistrals balcony over measures 30' 19" long. It benefits from windows to two aspects and glazed French doors leading to the garden enjoying the same views as lounge. The high pitched ceilings have visible king post roof timbers with both end walls featuring exposed stonework. The kitchen offers a range of handmade bespoke storage units with a mix of hardwood butchers block and black granite work surfaces. A Rayburn 800 oil fired Range provides cooking facilities and domestic hot water and under floor/central heating. Within the kitchen is an integrated dishwasher, washing machine and washer/dryer. The utility room has a continuation of the same bespoke units as the kitchen, it has Belfast sink unit with mixer tap over, an integrated freezer, door to outside and windows to rear and side aspects. Off the utility room is a beautiful shower room/WC offering a white four piece suite which includes a double shower cubicle with a rainfall shower over, low level WC, bidet and sink unit with travertine tiled flooring and extensive tiling to walls. To the first floor landing with exposed oak wood floors gives access to three double bedrooms all are light and airy spaces with both windows and skylights. Bedrooms two and three benefit from built in wardrobe space. The family bathroom offers a white three piece suite including free standing roll top bath. It has exposed stone work to one wall and slate tiled flooring. Outside the grounds total 1.16 acres and comprise of landscaped lawned gardens with paved and ornate gravel patio areas. The self-contained annex cottage which is currently being used as an Airbnb with an average revenue of £12,000 per annum. It offers a reception room with fitted kitchenette which includes an integrated oven, four ring hob and washing machine. The double bedroom benefits from an ensuite shower room with double shower cubicle with electric shower, the room that was once a smokehouse and has a feature fire place. The outbuilding offers a tractor barn which measures 18' 2" x 34' this enclosed space benefits from electric roller shutter door and benefits from power and lighting. It could easily be adapted into an American style stable building. A kennel or nursery for private or commercial use with separate toilet, washing machine and handwashing sink facilities. A further storage room attached to this building houses the water treatment works from the private borehole. The paddock is enclosed with timber panel and picket fencing, there is a detached stable building.This truly unique opportunity must be viewed to appreciate the outstanding workmanship that has gone into creating the beautiful farmhouse and to enjoy the far ranging panoramic views.The property has full HIK, CCTC system installed and fully functional.Viewings highly recommended.
Entrance hall
Reception - 10' 7'' x 12' 2'' (3.22m x 3.71m)
Lounge - 13' 0'' x 17' 0'' (3.96m x 5.18m)
Kitchen/Diner - 17' 0'' x 30' 10'' (5.18m x 9.39m)
gallery landing - 7' 11'' x 16' 9'' (2.41m x 5.10m)
Utility room - 12' 0'' x 5' 6'' (3.65m x 1.68m)
Shower Room - 12' 0'' x 5' 0'' (3.65m x 1.52m)
Landing
Bedroom 1 - 13' 0'' x 12' 1'' (3.96m x 3.68m)
Bedroom 2 - 10' 10'' x 9' 4'' (3.30m x 2.84m)
Bedroom 3 - 13' 1'' x 8' 8'' (3.98m x 2.64m)
Family Bathroom - 7' 7'' x 8' 6'' (2.31m x 2.59m)
Self Contained Annex
Kitchenette - 12' 1'' x 11' 10'' (3.68m x 3.60m)
Bedroom - 7' 7'' x 13' 1'' (2.31m x 3.98m)
En-suite - 9' 4'' x 7' 0'' (2.84m x 2.13m)
Council Tax Band: F
Tenure: Freehold
Entrance hall
Reception - 10' 7'' x 12' 2'' (3.22m x 3.71m)
Lounge - 13' 0'' x 17' 0'' (3.96m x 5.18m)
Kitchen/Diner - 17' 0'' x 30' 10'' (5.18m x 9.39m)
gallery landing - 7' 11'' x 16' 9'' (2.41m x 5.10m)
Utility room - 12' 0'' x 5' 6'' (3.65m x 1.68m)
Shower Room - 12' 0'' x 5' 0'' (3.65m x 1.52m)
Landing
Bedroom 1 - 13' 0'' x 12' 1'' (3.96m x 3.68m)
Bedroom 2 - 10' 10'' x 9' 4'' (3.30m x 2.84m)
Bedroom 3 - 13' 1'' x 8' 8'' (3.98m x 2.64m)
Family Bathroom - 7' 7'' x 8' 6'' (2.31m x 2.59m)
Self Contained Annex
Kitchenette - 12' 1'' x 11' 10'' (3.68m x 3.60m)
Bedroom - 7' 7'' x 13' 1'' (2.31m x 3.98m)
En-suite - 9' 4'' x 7' 0'' (2.84m x 2.13m)
Council Tax Band: F
Tenure: Freehold
Interested in this property?
Council tax
First listed
Over a month agoEnergy Performance Certificate
Blackmill, Bridgend CF35 6EP
Marketed by
Herbert R Thomas - Bridgend 1 Derwen Road Bridgend CF31 1LHPlacebuzz mortgage repayment calculator
Monthly repayment
The Est. Mortgage is for a 25 years repayment mortgage based on a 10% deposit and a 5.5% annual interest. It is only intended as a guide. Make sure you obtain accurate figures from your lender before committing to any mortgage. Your home may be repossessed if you do not keep up repayments on a mortgage.
Blackmill, Bridgend CF35 6EP - Streetview
DISCLAIMER: Property descriptions and related information displayed on this page are marketing materials provided by Herbert R Thomas - Bridgend. Placebuzz does not warrant or accept any responsibility for the accuracy or completeness of the property descriptions or related information provided here and they do not constitute property particulars. Please contact Herbert R Thomas - Bridgend for full details and further information.




































