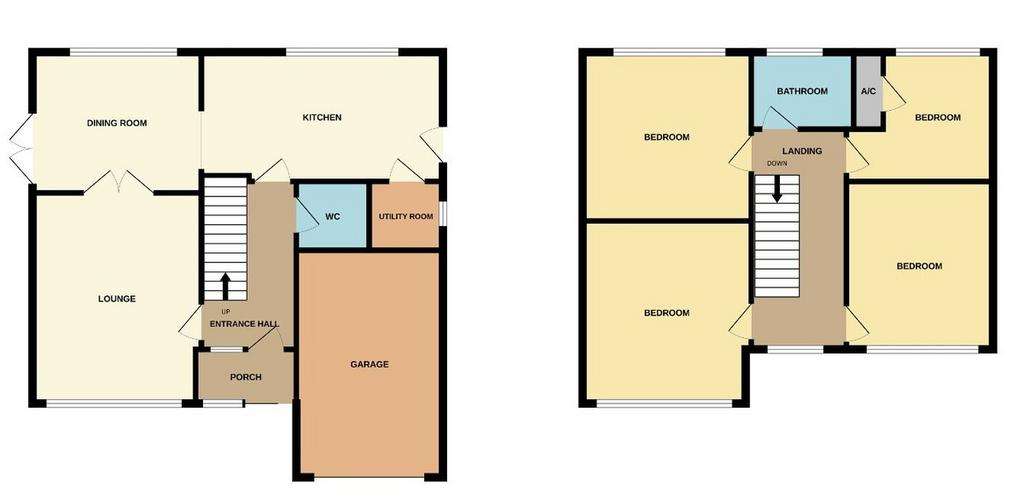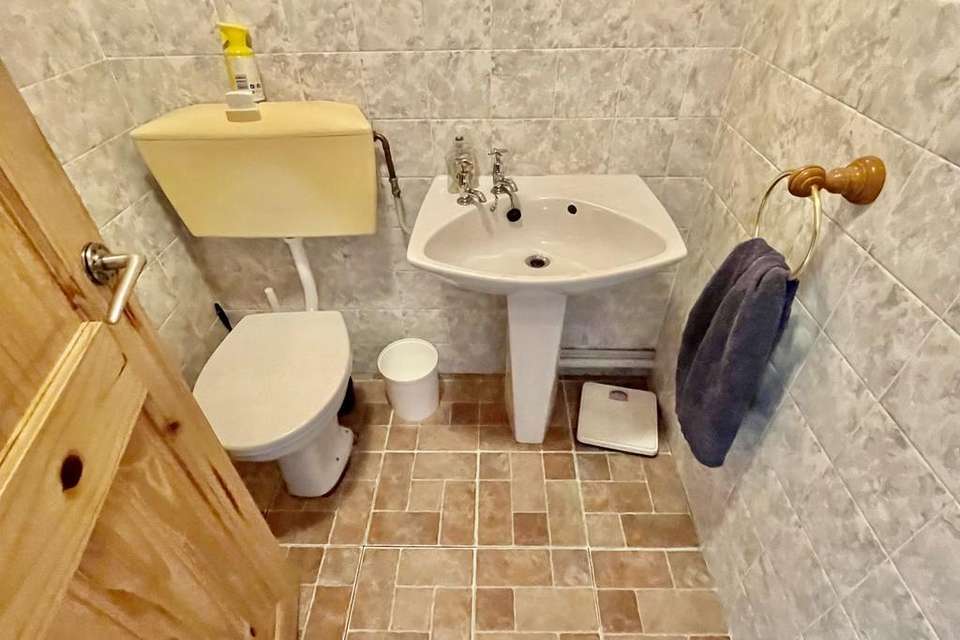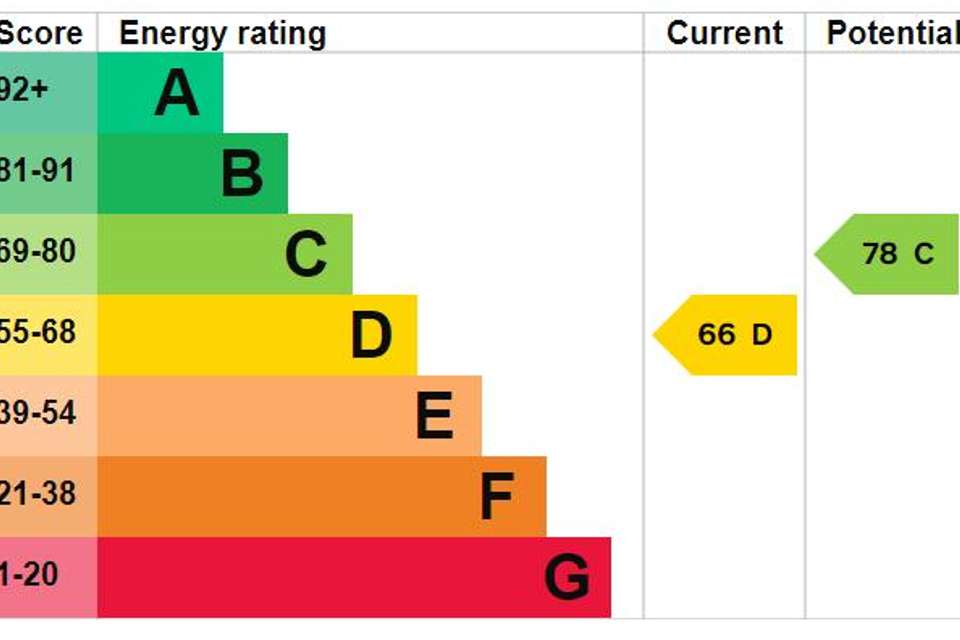4 bedroom detached house for sale
Bourne Road, Spaldingdetached house
bedrooms

Property photos




+9
Property description
ACCOMMODATION UPVC double glazed sliding patio doors to the front elevation leading into:
ENTRANCE PORCH 3' 8" x 6' 6" (1.14m x 1.99m) With inset downlighter, tiled flooring, leading to obscured glazed door with matching obscure glazed panel to the side elevation leading into:
ENTRANCE HALLWAY 6' 6" x 11' 10" (1.99m x 3.62m) With textured and coved ceiling, centre light point, single radiator, laminated flooring, telephone point, central heating thermostat, stairs leading off to the first floor galleried landing.
CLOAKROOM 4' 11" x 4' 9" (1.50m x 1.47m) With textured ceiling, centre light point, part tiled walls, extractor fan, fitted with a two piece suite comprising low level WC and pedestal wash hand basin.
LOUNGE 11' 10" x 14' 9" (3.63m x 4.51m) With UPVC double glazed window to the front elevation, textured and coved ceiling with centre light point, 2 x TV points, BT point, double radiator, feature oak fire surround with marble effect inserts and hearth, fitted electric fire, double glazed doors leading into:
DINING ROOM 10' 0" x 11' 9" (3.05m x 3.60m) With UPVC double glazed window to the rear elevation, UPVC double glazed French doors to the side elevation, textured and coved ceiling with centre light point, single radiator, fitted oak affect laminated flooring. Box opening into:
KITCHEN/BREAKFAST ROOM 8' 8" x 17' 2" (2.65m x 5.25m) With UPVC double glazed window to the rear elevation, obscured UPVC double glazed to the side elevation, skimmed ceiling with inset LED lighting, vinyl plank floor covering, double radiator, fitted with a wide range of base units, drawer units and eye level units with preparation surfaces over tiled splash backs, insert stainless steel sink with mixer tap, space for fridge/freezer, integrated Candy full sized dishwasher, integrated Belling stainless steel canopy extractor hood, integrated stainless steel 4 gas ring hob, integrated Belling double gas oven. Door off into:
UTILITY ROOM 5' 2" x 4' 11" (1.60m x 1.51m) With glazed window to the side elevation, skimmed ceiling with centre light point, tiled flooring, fitted worktop, eye level unit, central heating controls, wall mounted Worcester Bosch boiler, plumbing and space for automatic washing machine, space for tumble dryer.
Stairs leading off to:
FIRST FLOOR GALLERIED LANDING 6' 5" x 15' 1" (1.96m x 4.62m) UPVC double glazed window to the front elevation, textured and coved ceiling, centre light point, loft access.
MASTER BEDROOM 12' 0" x 13' 9" (3.68m x 4.21m) With UPVC double glazed window to the front elevation, textured and coved ceiling with centre light point, single radiator, TV point.
BEDROOM 2 11' 4" x 10' 4" (3.46m x 3.16m) With UPVC double glazed window to the front elevation, textured and coved ceiling with centre light point, single radiator, TV point.
BEDROOM 3 12' 0" x 11' 9" (3.67m x 3.60m) With UPVC double glazed window to the rear elevation, textured and coved ceiling with centre light point, single radiator, TV point.
BEDROOM 4 10' 3" x 9' 2" (3.14m x 2.80m) With UPVC double glazed window to the rear elevation, textured and coved ceiling with centre light point, single radiator, recessed storage cupboard housing hot water cylinder with slatted shelving.
BATHROOM 5' 4" x 7' 2" (1.65m x 2.19m) With obscured UPVC double glazed window to the rear elevation, textured ceiling with centre light point, extractor fan, fully tiled walls and flooring, single radiator, three piece suite comprising of low level WC, wash hand basin with Swan mixer tap, P-shaped bath with Swan mixer tap, glass shower screen, Aquastream shower over bath.
OUTSIDE To the front of the property there is a tarmac driveway with turning bay, further gravelled area for parking, the garden to the front is mainly laid to lawn with a wide range of mature shrub and tree borders. Gated access to both side elevations leading into side and rear gardens, outdoor lantern lighting, wrought iron gated access to side with paved pathways leading into the rear garden which has outdoor tap area, fenced boundaries to both sides and rear elevation, the garden to the rear is mainly laid to lawn with a wide range of mature shrub and tree borders, glass house. There is a side garden with block paved patio area and further lawned area with wooden garden shed (8ft x 6ft), extensive outdoor lighting, further garden shed with power and lighting.
DIRECTIONS From Spalding proceed in a westerly direction along Winsover Road continue into Bourne Road, follow the road down and the property is situated on the right hand side before traffic lights.
AMENITIES The town has a wide range of shopping, banking, leisure, commercial and education facilities along with the Springfields Shopping Outlet , Festival Gardens and Spalding Golf Course. The cathedral city of Peterborough is approximately 19 miles to the south and has a fast train link with London Kings Cross (minimum journey time 50 minutes).
ENTRANCE PORCH 3' 8" x 6' 6" (1.14m x 1.99m) With inset downlighter, tiled flooring, leading to obscured glazed door with matching obscure glazed panel to the side elevation leading into:
ENTRANCE HALLWAY 6' 6" x 11' 10" (1.99m x 3.62m) With textured and coved ceiling, centre light point, single radiator, laminated flooring, telephone point, central heating thermostat, stairs leading off to the first floor galleried landing.
CLOAKROOM 4' 11" x 4' 9" (1.50m x 1.47m) With textured ceiling, centre light point, part tiled walls, extractor fan, fitted with a two piece suite comprising low level WC and pedestal wash hand basin.
LOUNGE 11' 10" x 14' 9" (3.63m x 4.51m) With UPVC double glazed window to the front elevation, textured and coved ceiling with centre light point, 2 x TV points, BT point, double radiator, feature oak fire surround with marble effect inserts and hearth, fitted electric fire, double glazed doors leading into:
DINING ROOM 10' 0" x 11' 9" (3.05m x 3.60m) With UPVC double glazed window to the rear elevation, UPVC double glazed French doors to the side elevation, textured and coved ceiling with centre light point, single radiator, fitted oak affect laminated flooring. Box opening into:
KITCHEN/BREAKFAST ROOM 8' 8" x 17' 2" (2.65m x 5.25m) With UPVC double glazed window to the rear elevation, obscured UPVC double glazed to the side elevation, skimmed ceiling with inset LED lighting, vinyl plank floor covering, double radiator, fitted with a wide range of base units, drawer units and eye level units with preparation surfaces over tiled splash backs, insert stainless steel sink with mixer tap, space for fridge/freezer, integrated Candy full sized dishwasher, integrated Belling stainless steel canopy extractor hood, integrated stainless steel 4 gas ring hob, integrated Belling double gas oven. Door off into:
UTILITY ROOM 5' 2" x 4' 11" (1.60m x 1.51m) With glazed window to the side elevation, skimmed ceiling with centre light point, tiled flooring, fitted worktop, eye level unit, central heating controls, wall mounted Worcester Bosch boiler, plumbing and space for automatic washing machine, space for tumble dryer.
Stairs leading off to:
FIRST FLOOR GALLERIED LANDING 6' 5" x 15' 1" (1.96m x 4.62m) UPVC double glazed window to the front elevation, textured and coved ceiling, centre light point, loft access.
MASTER BEDROOM 12' 0" x 13' 9" (3.68m x 4.21m) With UPVC double glazed window to the front elevation, textured and coved ceiling with centre light point, single radiator, TV point.
BEDROOM 2 11' 4" x 10' 4" (3.46m x 3.16m) With UPVC double glazed window to the front elevation, textured and coved ceiling with centre light point, single radiator, TV point.
BEDROOM 3 12' 0" x 11' 9" (3.67m x 3.60m) With UPVC double glazed window to the rear elevation, textured and coved ceiling with centre light point, single radiator, TV point.
BEDROOM 4 10' 3" x 9' 2" (3.14m x 2.80m) With UPVC double glazed window to the rear elevation, textured and coved ceiling with centre light point, single radiator, recessed storage cupboard housing hot water cylinder with slatted shelving.
BATHROOM 5' 4" x 7' 2" (1.65m x 2.19m) With obscured UPVC double glazed window to the rear elevation, textured ceiling with centre light point, extractor fan, fully tiled walls and flooring, single radiator, three piece suite comprising of low level WC, wash hand basin with Swan mixer tap, P-shaped bath with Swan mixer tap, glass shower screen, Aquastream shower over bath.
OUTSIDE To the front of the property there is a tarmac driveway with turning bay, further gravelled area for parking, the garden to the front is mainly laid to lawn with a wide range of mature shrub and tree borders. Gated access to both side elevations leading into side and rear gardens, outdoor lantern lighting, wrought iron gated access to side with paved pathways leading into the rear garden which has outdoor tap area, fenced boundaries to both sides and rear elevation, the garden to the rear is mainly laid to lawn with a wide range of mature shrub and tree borders, glass house. There is a side garden with block paved patio area and further lawned area with wooden garden shed (8ft x 6ft), extensive outdoor lighting, further garden shed with power and lighting.
DIRECTIONS From Spalding proceed in a westerly direction along Winsover Road continue into Bourne Road, follow the road down and the property is situated on the right hand side before traffic lights.
AMENITIES The town has a wide range of shopping, banking, leisure, commercial and education facilities along with the Springfields Shopping Outlet , Festival Gardens and Spalding Golf Course. The cathedral city of Peterborough is approximately 19 miles to the south and has a fast train link with London Kings Cross (minimum journey time 50 minutes).
Interested in this property?
Council tax
First listed
Over a month agoEnergy Performance Certificate
Bourne Road, Spalding
Marketed by
R Longstaff & Co LLP - Spalding 5 New Road Spalding, Lincolnshire. PE11 1BSPlacebuzz mortgage repayment calculator
Monthly repayment
The Est. Mortgage is for a 25 years repayment mortgage based on a 10% deposit and a 5.5% annual interest. It is only intended as a guide. Make sure you obtain accurate figures from your lender before committing to any mortgage. Your home may be repossessed if you do not keep up repayments on a mortgage.
Bourne Road, Spalding - Streetview
DISCLAIMER: Property descriptions and related information displayed on this page are marketing materials provided by R Longstaff & Co LLP - Spalding. Placebuzz does not warrant or accept any responsibility for the accuracy or completeness of the property descriptions or related information provided here and they do not constitute property particulars. Please contact R Longstaff & Co LLP - Spalding for full details and further information.














