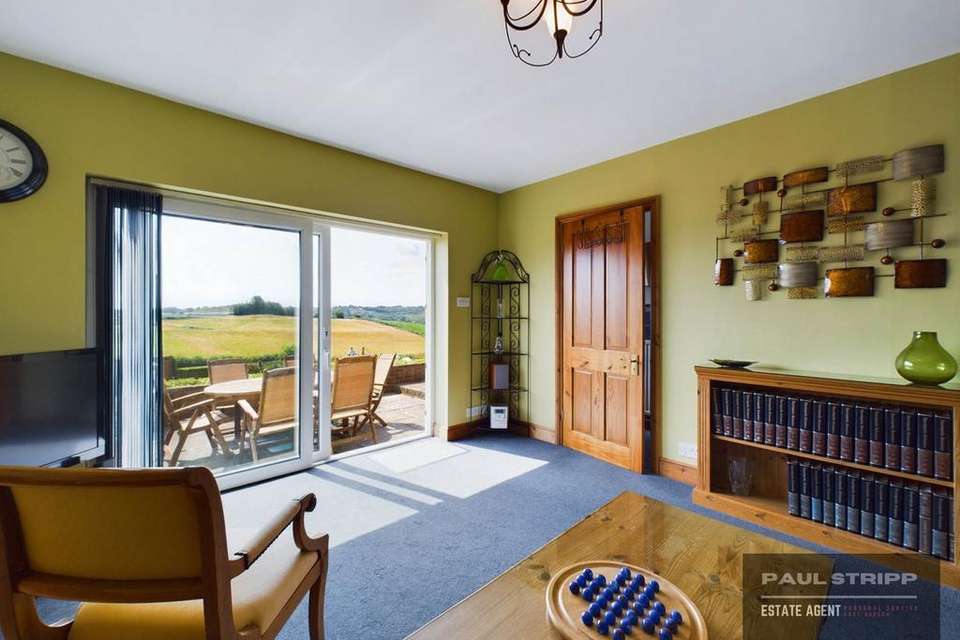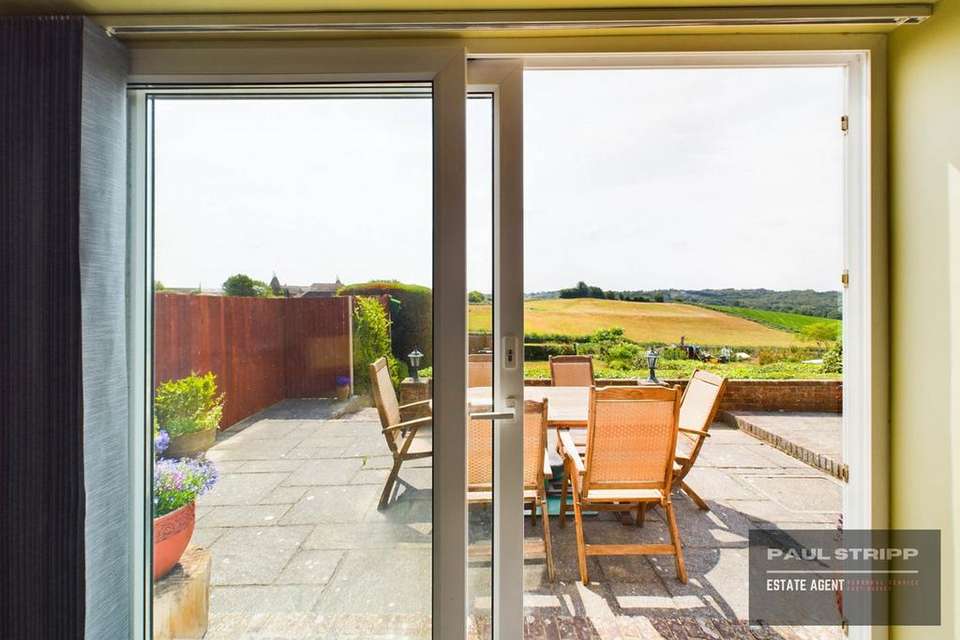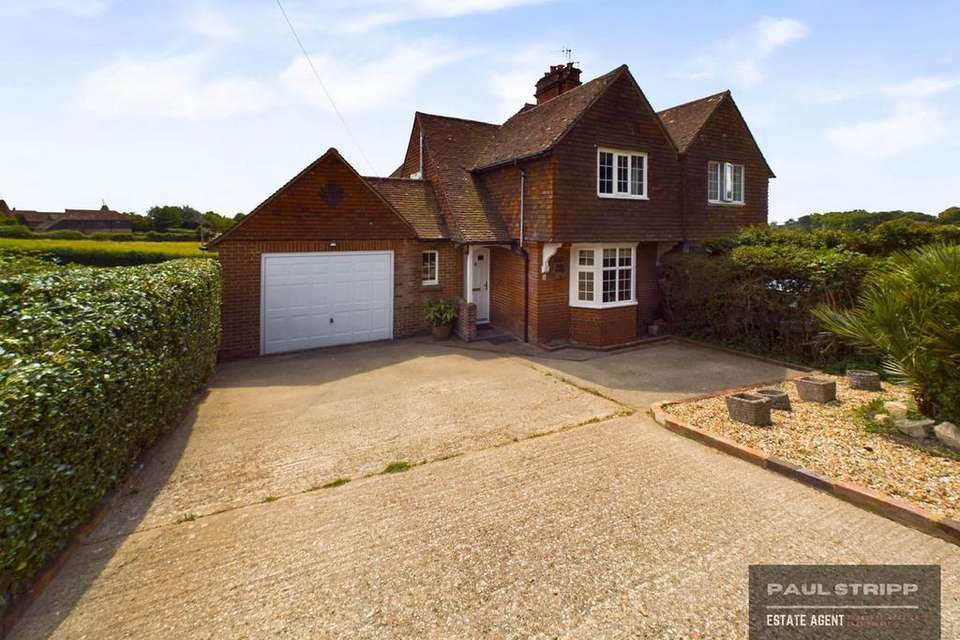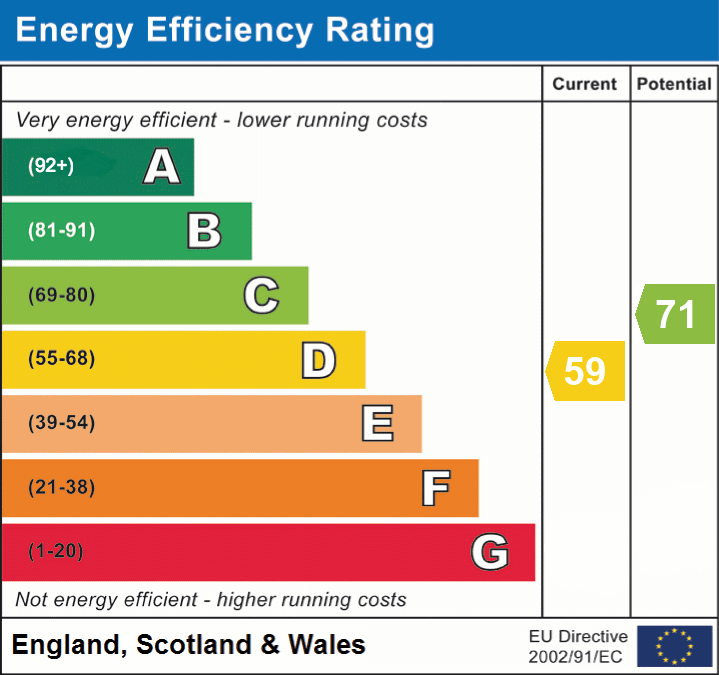3 bedroom semi-detached house for sale
Ashburnham, TN33semi-detached house
bedrooms
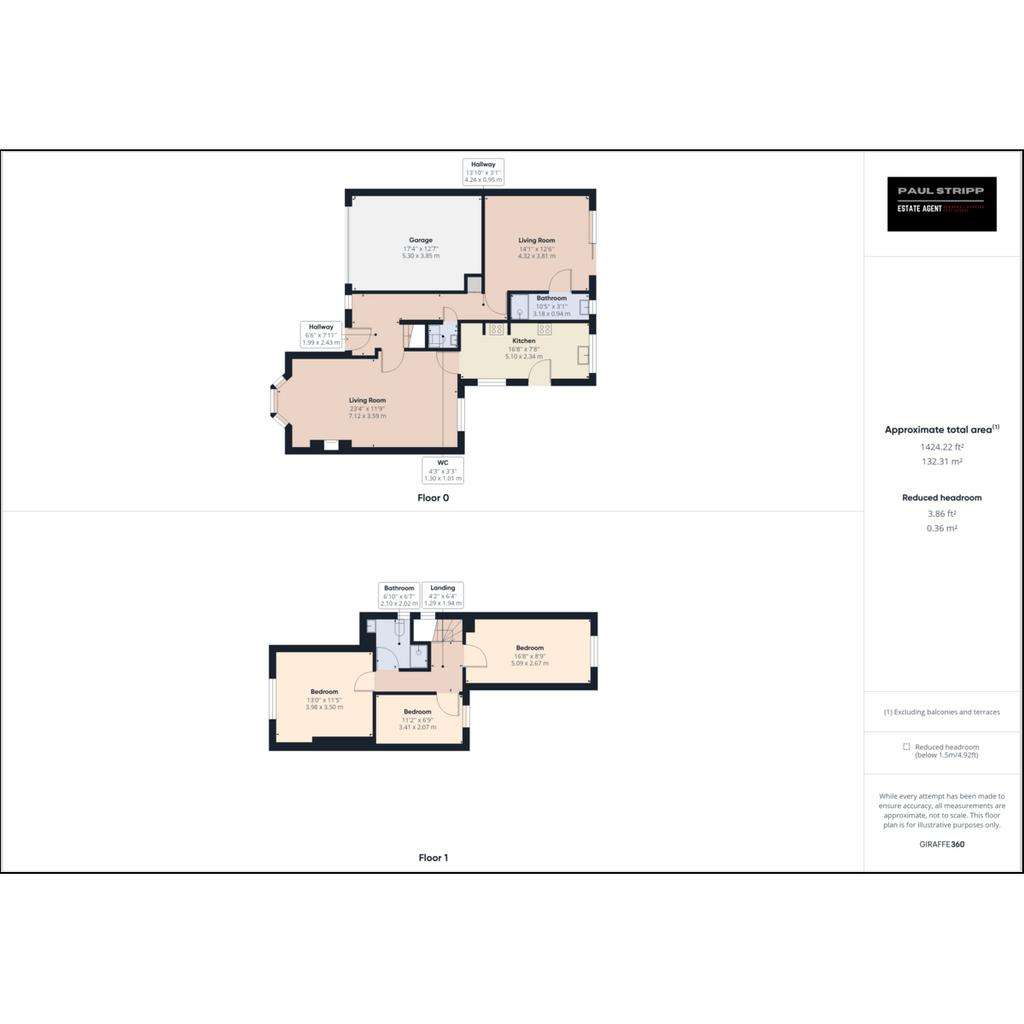
Property photos




+27
Property description
Seeking stunning views daily? This home offers AONB panoramas, fireplace, reception room with patio access, downstairs shower, garden, family bathroom, ample storage, natural spring water, garage, and 3-car parking.
Upon entry, you are greeted by a warm porch area with a convenient cupboard for meter storage and a radiator. Straight ahead, a flight of stairs leads to the upper level. To your right lies the spacious living room, its character enhanced by a central wooden beam, an oak-framed bay window, and a striking fireplace featuring a black hearth and oak surround. The dining area, with a window overlooking the rear patio, provides a cosy ambiance, complete with a radiator, carpet, and natural wood skirting.
To the left of the porch, a hallway guides you to a WC and a second carpeted reception room, boasting natural wood skirting and sliding doors that lead onto a terrace. An adjoining room houses a walk-in shower, WC, and sink. The shower area is distinguished by modern grey tiles set against partial blue tiling.
The kitchen, accessible from the dining area, showcases partially tiled walls in a two-tone design, a sleek grey marble-effect vinyl floor, wooden units, and a white work surface (to be confirmed). Original Rayburn, nestled within a charming brick surround, adds a touch of historical charm. There are feature beams on the ceiling and a side door leading to the patio and breakfast bar area enhance the room's character.
The upper level accommodates three bedrooms. The first is a rear-aspect double room, the second is a single room, fitted with units and offering a delightful view of the landscape, with potential to convert into a double by removing the units. The front-aspect principal bedroom is a spacious double room featuring an array of fitted units.
The fully tiled family bathroom, fitted with a walk-in shower, WC, towel radiator, and a window, serves the bedrooms on this floor.
Externally, the property includes a garage offering potential for conversion or extension (STPP) and a driveway capable of comfortably accommodating three cars. The property enjoys a free natural spring water supply and the opportunity to tap into the mains water supply should you wish to. A septic tank is shared with the neighbouring property. The garden, with its patio and lawn, presents an unmatched view over the valley separating Kitchenham Road and Standard Hill in Ninfield.
Upon entry, you are greeted by a warm porch area with a convenient cupboard for meter storage and a radiator. Straight ahead, a flight of stairs leads to the upper level. To your right lies the spacious living room, its character enhanced by a central wooden beam, an oak-framed bay window, and a striking fireplace featuring a black hearth and oak surround. The dining area, with a window overlooking the rear patio, provides a cosy ambiance, complete with a radiator, carpet, and natural wood skirting.
To the left of the porch, a hallway guides you to a WC and a second carpeted reception room, boasting natural wood skirting and sliding doors that lead onto a terrace. An adjoining room houses a walk-in shower, WC, and sink. The shower area is distinguished by modern grey tiles set against partial blue tiling.
The kitchen, accessible from the dining area, showcases partially tiled walls in a two-tone design, a sleek grey marble-effect vinyl floor, wooden units, and a white work surface (to be confirmed). Original Rayburn, nestled within a charming brick surround, adds a touch of historical charm. There are feature beams on the ceiling and a side door leading to the patio and breakfast bar area enhance the room's character.
The upper level accommodates three bedrooms. The first is a rear-aspect double room, the second is a single room, fitted with units and offering a delightful view of the landscape, with potential to convert into a double by removing the units. The front-aspect principal bedroom is a spacious double room featuring an array of fitted units.
The fully tiled family bathroom, fitted with a walk-in shower, WC, towel radiator, and a window, serves the bedrooms on this floor.
Externally, the property includes a garage offering potential for conversion or extension (STPP) and a driveway capable of comfortably accommodating three cars. The property enjoys a free natural spring water supply and the opportunity to tap into the mains water supply should you wish to. A septic tank is shared with the neighbouring property. The garden, with its patio and lawn, presents an unmatched view over the valley separating Kitchenham Road and Standard Hill in Ninfield.
Interested in this property?
Council tax
First listed
Over a month agoEnergy Performance Certificate
Ashburnham, TN33
Marketed by
Paul Stripp Estate Agent - Battle 18b High Street Battle, East Sussex TN33 0AEPlacebuzz mortgage repayment calculator
Monthly repayment
The Est. Mortgage is for a 25 years repayment mortgage based on a 10% deposit and a 5.5% annual interest. It is only intended as a guide. Make sure you obtain accurate figures from your lender before committing to any mortgage. Your home may be repossessed if you do not keep up repayments on a mortgage.
Ashburnham, TN33 - Streetview
DISCLAIMER: Property descriptions and related information displayed on this page are marketing materials provided by Paul Stripp Estate Agent - Battle. Placebuzz does not warrant or accept any responsibility for the accuracy or completeness of the property descriptions or related information provided here and they do not constitute property particulars. Please contact Paul Stripp Estate Agent - Battle for full details and further information.








