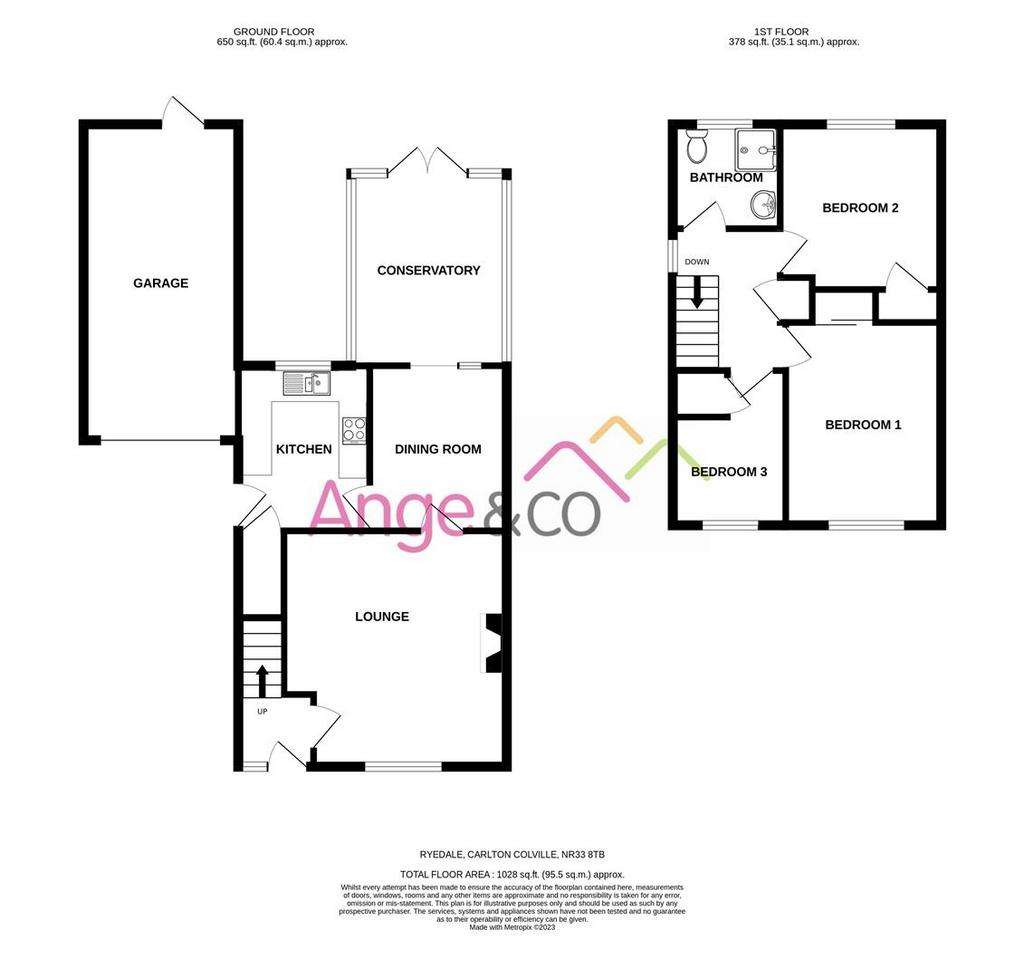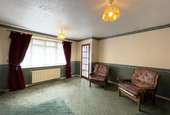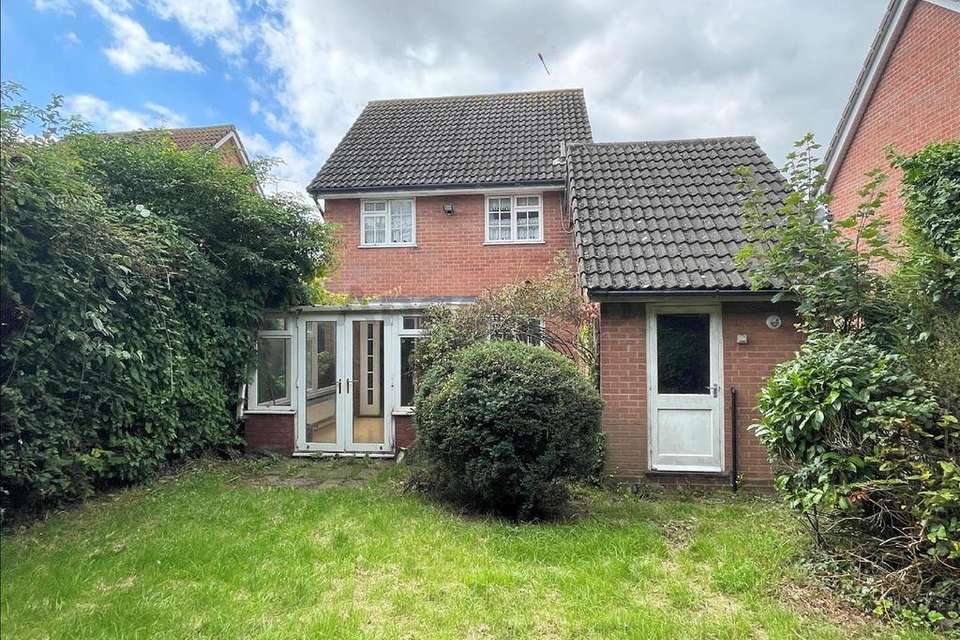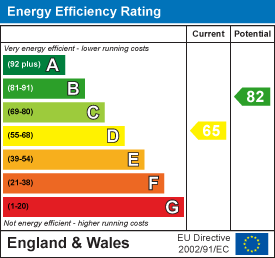3 bedroom detached house for sale
Carlton Colville, Lowestoftdetached house
bedrooms

Property photos




+8
Property description
DETACHED HOUSE gives OPPORTUNITY to make it YOUR HOME... Set on a POPULAR development in Carlton Colville & close to ALL amenities, this property DOES require updating however, provides GREAT POTENTIAL...
Hallway - Fitted carpet, radiator; stairs up to the first floor and door into the...
Lounge - 4.02m x 4.24m (13'2" x 13'10") - Overlooking the front of the home the lounge has fitted carpet, single glazed bow window, radiator, TV & power points; fire place in situ and door to the...
Kitchen - 2.93m x 2.38m (9'7" x 7'9") - Wall and base units with inset sink / drainer, over with gas hob and extractor over; space / planning for our chosen appliances. Tiled flooring, uPVC double glazed windows and power points. Under stair cupboard gives storage whilst a part uPVC double glazed door give access out to the side of the home.
Dining Room - 2.99m x 2.48m (9'9" x 8'1") - Laminate flooring, radiator, power points and access to...
Conservatory - 3.48m x 2.81m (11'5" x 9'2") - Part brick with uPVC double glazed windows and poly carbonate roof; laminate flooring, radiator, power points and French uPVC double glazed doors out to the rear garden.
First Floor - Landing - Carpeted stairs up to the first floor and doors to all bedrooms, shower room and built-in cupboard.
Bedroom 1 - 3.65m x 2.88m (11'11" x 9'5") - Double bedroom at the front of the home has built-in wardrobe, fitted carpet, window, radiator and power points.
Bedroom 2 - 3.04m x 2.88m (9'11" x 9'5") - Overlooking the rear garden this double bedroom has fitted carpet, window, radiator, power points and built-in wardrobe.
Bedroom 3 - 2.75m x 2.02m (9'0" x 6'7") - Fitted carpet, window, radiator, built-in wardrobe and power points.
Wetroom - Suite comprises a wash basin, WC and an electric shower with enclosure. Vinyl flooring, opaque single glazed window, radiator and extractor fan.
Outside - Laid to lawn gardens offer a blank canvass for you to do as you wish. Driveway provides off road parking and leads to the GARAGE up and over vehicular door, with light, power and personnel door out to the rear garden that is wonderfully private.
FREEHOLD TENURE
EAST SUFFOLK COUNCIL - TAX BAND C
EPC - RATING D
Hallway - Fitted carpet, radiator; stairs up to the first floor and door into the...
Lounge - 4.02m x 4.24m (13'2" x 13'10") - Overlooking the front of the home the lounge has fitted carpet, single glazed bow window, radiator, TV & power points; fire place in situ and door to the...
Kitchen - 2.93m x 2.38m (9'7" x 7'9") - Wall and base units with inset sink / drainer, over with gas hob and extractor over; space / planning for our chosen appliances. Tiled flooring, uPVC double glazed windows and power points. Under stair cupboard gives storage whilst a part uPVC double glazed door give access out to the side of the home.
Dining Room - 2.99m x 2.48m (9'9" x 8'1") - Laminate flooring, radiator, power points and access to...
Conservatory - 3.48m x 2.81m (11'5" x 9'2") - Part brick with uPVC double glazed windows and poly carbonate roof; laminate flooring, radiator, power points and French uPVC double glazed doors out to the rear garden.
First Floor - Landing - Carpeted stairs up to the first floor and doors to all bedrooms, shower room and built-in cupboard.
Bedroom 1 - 3.65m x 2.88m (11'11" x 9'5") - Double bedroom at the front of the home has built-in wardrobe, fitted carpet, window, radiator and power points.
Bedroom 2 - 3.04m x 2.88m (9'11" x 9'5") - Overlooking the rear garden this double bedroom has fitted carpet, window, radiator, power points and built-in wardrobe.
Bedroom 3 - 2.75m x 2.02m (9'0" x 6'7") - Fitted carpet, window, radiator, built-in wardrobe and power points.
Wetroom - Suite comprises a wash basin, WC and an electric shower with enclosure. Vinyl flooring, opaque single glazed window, radiator and extractor fan.
Outside - Laid to lawn gardens offer a blank canvass for you to do as you wish. Driveway provides off road parking and leads to the GARAGE up and over vehicular door, with light, power and personnel door out to the rear garden that is wonderfully private.
FREEHOLD TENURE
EAST SUFFOLK COUNCIL - TAX BAND C
EPC - RATING D
Interested in this property?
Council tax
First listed
Over a month agoEnergy Performance Certificate
Carlton Colville, Lowestoft
Marketed by
Ange & Co - Lowestoft Ivy Lane, Oulton Broad Lowestoft NR33 8QHPlacebuzz mortgage repayment calculator
Monthly repayment
The Est. Mortgage is for a 25 years repayment mortgage based on a 10% deposit and a 5.5% annual interest. It is only intended as a guide. Make sure you obtain accurate figures from your lender before committing to any mortgage. Your home may be repossessed if you do not keep up repayments on a mortgage.
Carlton Colville, Lowestoft - Streetview
DISCLAIMER: Property descriptions and related information displayed on this page are marketing materials provided by Ange & Co - Lowestoft. Placebuzz does not warrant or accept any responsibility for the accuracy or completeness of the property descriptions or related information provided here and they do not constitute property particulars. Please contact Ange & Co - Lowestoft for full details and further information.













