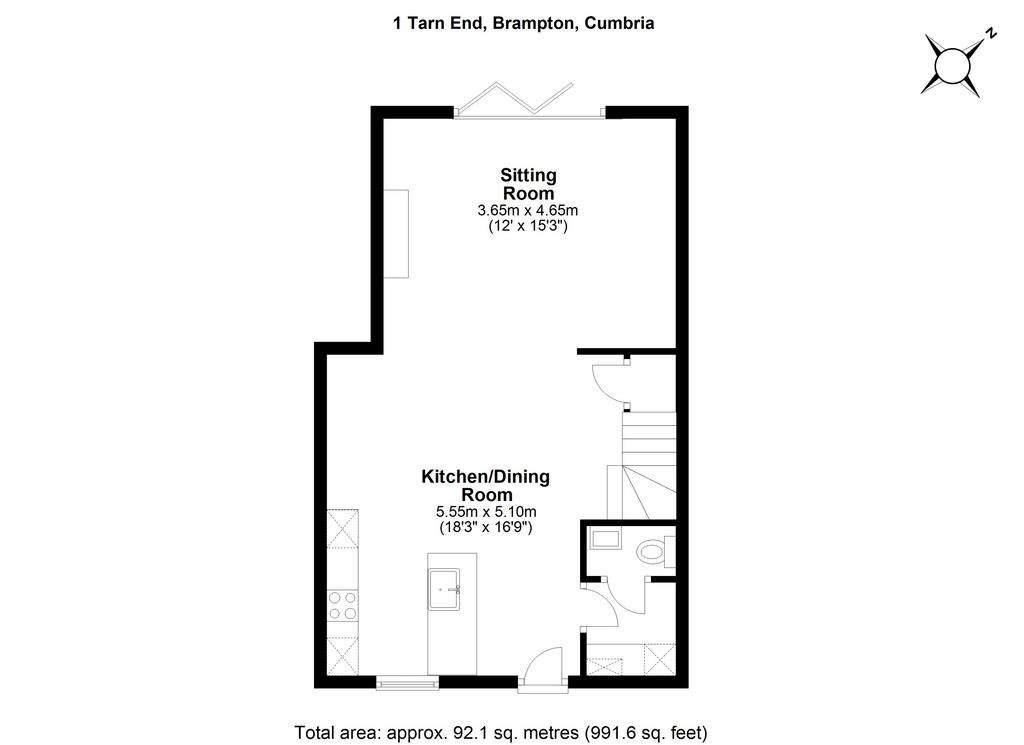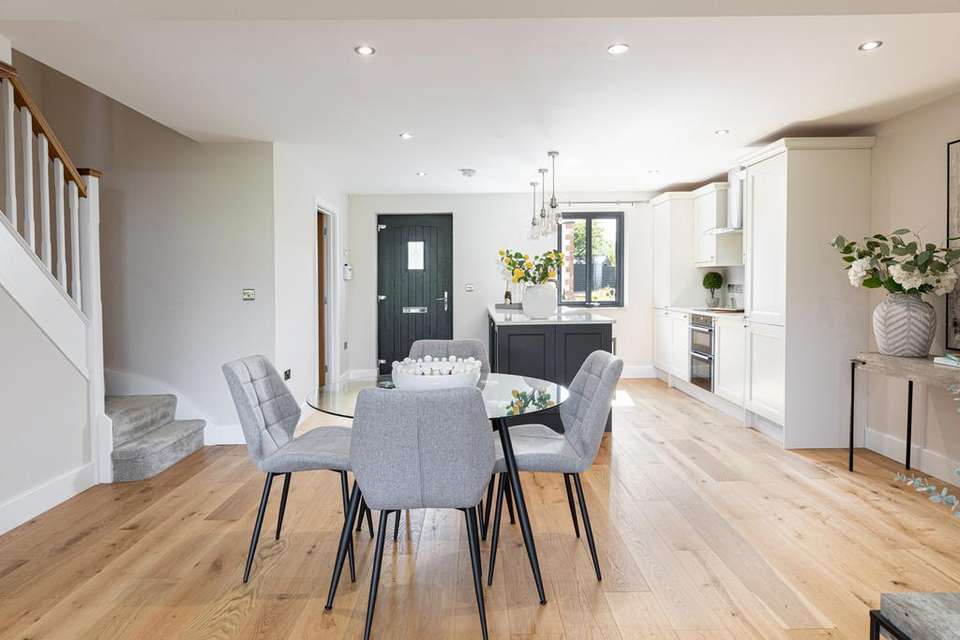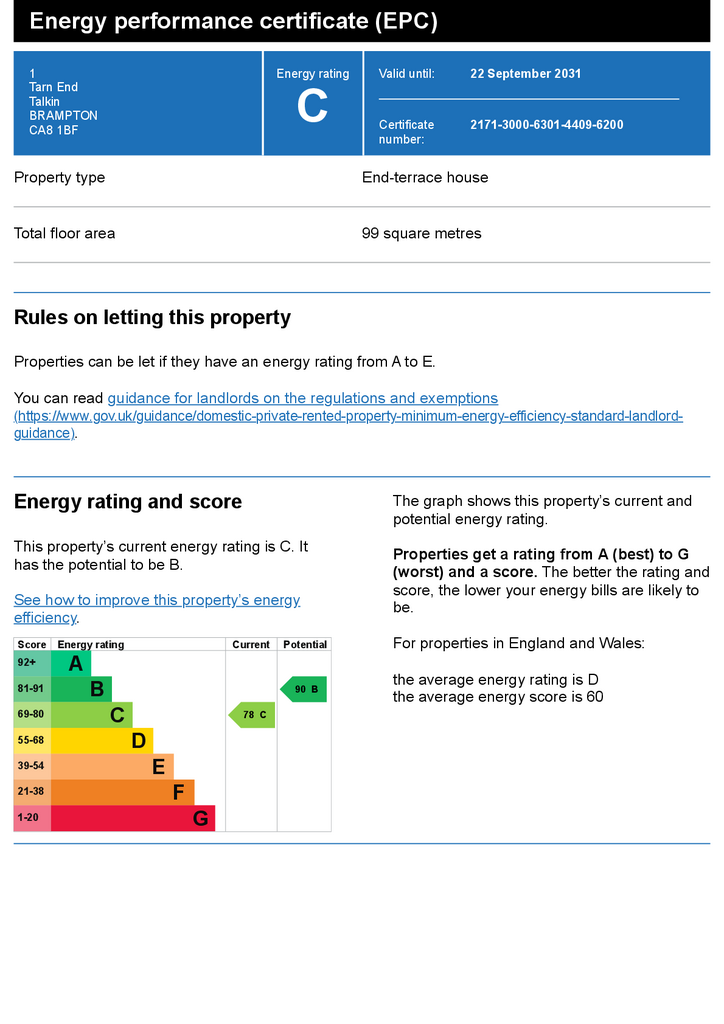2 bedroom cottage for sale
Brampton, Cumbria CA8house
bedrooms

Property photos




+25
Property description
Accommodation in Brief
Sitting Room | Kitchen/Dining Room | Utility Room | Cloakroom/WC | Two Double Bedrooms with En-suites
Private Patio | Communal Gardens | Private Parking for Two Vehicles
The Property
1 Tarn End is a beautifully appointed two bedroom property forming part of a small and exclusive development in a truly spectacular location on the very edge of renowned Talkin Tarn. This delightful Cumbrian beauty spot is endlessly appealing and 1 Tarn End takes in glorious views over the peaceful waters and the surrounding country park. The quality of the property combined with the amazing location will appeal to interested parties looking for an idyllic home, a weekend escape or an investment opportunity to add to a portfolio of holiday cottages.
The development of twelve properties has been thoughtfully created through the restoration of a former hotel at the site, harnessing local red sandstone under slate to blend sympathetically into the local area. Exquisite décor and high specification fixtures and fittings ensure the ultimate in comfort, including modern touches such as underfloor heating to the ground floor. A private patio opens out to charming and perfectly maintained communal gardens, and there is even a private jetty for the residents to enjoy. Parking for two vehicles adds convenience and peace of mind.
The ground floor features a fabulous contemporary open plan layout with the sitting room flowing into the kitchen and dining area. Bi-fold doors from the sitting room sweep open to the patio for indoor/outdoor living in the warmer months. The full height glazing bathes the room in natural light that highlights neutral colour palettes and the clean, crisp lines of the décor. A log-effect fire acts as a focal point and the engineered oak flooring runs through to the dining area and on to the kitchen. Sleek modern units with granite worksurfaces house a range of integrated appliances including a Neff ceramic hob, double oven, dishwasher and fridge/freezer along with a wine cooler for a touch of extra luxury. Elegant lighting illuminates the breakfast bar which also hosts the undermounted sink. The kitchen is served by a utility room with an adjoining cloakroom/WC.
Stairs lead to the first floor where two generous double bedrooms offer absolute relaxation. The light and airy rooms make the most of the elevated position to capture views over the unspoiled landscape. Each room benefits from a private en-suite. One has a lovely bathroom and the other a superb shower room, each finished to the same exacting standard found throughout 1 Tarn End.
Externally
A central courtyard created through the development of the former hotel provide a delightful approach to the front door of 1 Tarn End. The private patio is accessed directly from the sitting room and is a great spot for al fresco dining, or simply to soak in the views. The patio leads on to the shared landscaped gardens that wrap around the development with manicured borders and colourful plantings. The gardens continue right to the edge of Talkin Tarn where the private residents’ jetty extends out to the quiet waters.
Agents Note
There is a management fee of £2,000 per annum, to include insurance, gardening, window cleaning and parking.
Local Information
Talkin is a small village in Cumbria best known for its proximity to Talkin Tarn Country Park and the lovely tarn itself. The village has a traditional country pub. Close by is the thriving market town of Brampton which offers excellent local amenities with a good range of shops, Post Office, chemist, hairdresser, art gallery, GP practice and dental surgery. The surrounding countryside offers excellent walks at Talkin Tarn Country Park and Gelt Woods and the RSPB Geltsdale nature reserve nearby. There are amazing walks directly from the property, with historic Hadrian’s Wall to the north, the Solway Coast to the west and both the Lake District National Park and the North Pennines AONB within easy reach.
For schooling there are primary schools in surrounding villages, as well as nursery and primary schools in Brampton and Lanercost, whilst William Howard School offers secondary education. Queen Elizabeth Grammar School in Penrith and Austin Friars school in Carlisle also offer excellent alternatives for secondary schooling.
Carlisle is within easy reach and offers a comprehensive range of social, leisure, retail and cultural opportunities and an attractive pedestrian area, along with an impressive cathedral and castle.
The property is well positioned for access to the M6 for onward travel north and south, while the A69 provides easy access to Newcastle in the east. Brampton Junction rail station offers cross-country services between Newcastle and Carlisle, while the station in Carlisle provides excellent main line services to major UK cities north and south.
Approximate Mileages
Brampton Town Centre 2.0 miles | M6 J43 7.9 miles | Carlisle City Centre 10.1 miles | Penrith 21.0 miles | Newcastle International Airport 47.4 miles
Services
Mains electricity and water. Drainage to treatment plant. LPG central heating with underfloor heating to ground floor
Wayleaves, Easements & Rights of Way
The property is being sold subject to all existing wayleaves, easements and rights of way, whether or not specified within the sales particulars.
Agents Note to Purchasers
We strive to ensure all property details are accurate, however, they are not to be relied upon as statements of representation or fact and do not constitute or form part of an offer or any contract. All measurements and floor plans have been prepared as a guide only. All services, systems and appliances listed in the details have not been tested by us and no guarantee is given to their operating ability or efficiency. Please be advised that some information may be awaiting vendor approval.
Submitting an Offer
Please note that all offers will require financial verification including mortgage agreement in principle, proof of deposit funds, proof of available cash and full chain details including selling agents and solicitors down the chain. To comply with Money Laundering Regulations, we require proof of identification from all buyers before acceptance letters are sent and solicitors can be instructed.
Sitting Room | Kitchen/Dining Room | Utility Room | Cloakroom/WC | Two Double Bedrooms with En-suites
Private Patio | Communal Gardens | Private Parking for Two Vehicles
The Property
1 Tarn End is a beautifully appointed two bedroom property forming part of a small and exclusive development in a truly spectacular location on the very edge of renowned Talkin Tarn. This delightful Cumbrian beauty spot is endlessly appealing and 1 Tarn End takes in glorious views over the peaceful waters and the surrounding country park. The quality of the property combined with the amazing location will appeal to interested parties looking for an idyllic home, a weekend escape or an investment opportunity to add to a portfolio of holiday cottages.
The development of twelve properties has been thoughtfully created through the restoration of a former hotel at the site, harnessing local red sandstone under slate to blend sympathetically into the local area. Exquisite décor and high specification fixtures and fittings ensure the ultimate in comfort, including modern touches such as underfloor heating to the ground floor. A private patio opens out to charming and perfectly maintained communal gardens, and there is even a private jetty for the residents to enjoy. Parking for two vehicles adds convenience and peace of mind.
The ground floor features a fabulous contemporary open plan layout with the sitting room flowing into the kitchen and dining area. Bi-fold doors from the sitting room sweep open to the patio for indoor/outdoor living in the warmer months. The full height glazing bathes the room in natural light that highlights neutral colour palettes and the clean, crisp lines of the décor. A log-effect fire acts as a focal point and the engineered oak flooring runs through to the dining area and on to the kitchen. Sleek modern units with granite worksurfaces house a range of integrated appliances including a Neff ceramic hob, double oven, dishwasher and fridge/freezer along with a wine cooler for a touch of extra luxury. Elegant lighting illuminates the breakfast bar which also hosts the undermounted sink. The kitchen is served by a utility room with an adjoining cloakroom/WC.
Stairs lead to the first floor where two generous double bedrooms offer absolute relaxation. The light and airy rooms make the most of the elevated position to capture views over the unspoiled landscape. Each room benefits from a private en-suite. One has a lovely bathroom and the other a superb shower room, each finished to the same exacting standard found throughout 1 Tarn End.
Externally
A central courtyard created through the development of the former hotel provide a delightful approach to the front door of 1 Tarn End. The private patio is accessed directly from the sitting room and is a great spot for al fresco dining, or simply to soak in the views. The patio leads on to the shared landscaped gardens that wrap around the development with manicured borders and colourful plantings. The gardens continue right to the edge of Talkin Tarn where the private residents’ jetty extends out to the quiet waters.
Agents Note
There is a management fee of £2,000 per annum, to include insurance, gardening, window cleaning and parking.
Local Information
Talkin is a small village in Cumbria best known for its proximity to Talkin Tarn Country Park and the lovely tarn itself. The village has a traditional country pub. Close by is the thriving market town of Brampton which offers excellent local amenities with a good range of shops, Post Office, chemist, hairdresser, art gallery, GP practice and dental surgery. The surrounding countryside offers excellent walks at Talkin Tarn Country Park and Gelt Woods and the RSPB Geltsdale nature reserve nearby. There are amazing walks directly from the property, with historic Hadrian’s Wall to the north, the Solway Coast to the west and both the Lake District National Park and the North Pennines AONB within easy reach.
For schooling there are primary schools in surrounding villages, as well as nursery and primary schools in Brampton and Lanercost, whilst William Howard School offers secondary education. Queen Elizabeth Grammar School in Penrith and Austin Friars school in Carlisle also offer excellent alternatives for secondary schooling.
Carlisle is within easy reach and offers a comprehensive range of social, leisure, retail and cultural opportunities and an attractive pedestrian area, along with an impressive cathedral and castle.
The property is well positioned for access to the M6 for onward travel north and south, while the A69 provides easy access to Newcastle in the east. Brampton Junction rail station offers cross-country services between Newcastle and Carlisle, while the station in Carlisle provides excellent main line services to major UK cities north and south.
Approximate Mileages
Brampton Town Centre 2.0 miles | M6 J43 7.9 miles | Carlisle City Centre 10.1 miles | Penrith 21.0 miles | Newcastle International Airport 47.4 miles
Services
Mains electricity and water. Drainage to treatment plant. LPG central heating with underfloor heating to ground floor
Wayleaves, Easements & Rights of Way
The property is being sold subject to all existing wayleaves, easements and rights of way, whether or not specified within the sales particulars.
Agents Note to Purchasers
We strive to ensure all property details are accurate, however, they are not to be relied upon as statements of representation or fact and do not constitute or form part of an offer or any contract. All measurements and floor plans have been prepared as a guide only. All services, systems and appliances listed in the details have not been tested by us and no guarantee is given to their operating ability or efficiency. Please be advised that some information may be awaiting vendor approval.
Submitting an Offer
Please note that all offers will require financial verification including mortgage agreement in principle, proof of deposit funds, proof of available cash and full chain details including selling agents and solicitors down the chain. To comply with Money Laundering Regulations, we require proof of identification from all buyers before acceptance letters are sent and solicitors can be instructed.
Interested in this property?
Council tax
First listed
Over a month agoEnergy Performance Certificate
Brampton, Cumbria CA8
Marketed by
Finest Properties - Corbridge 15 Crossways, Market Place Corbridge NE45 5AWPlacebuzz mortgage repayment calculator
Monthly repayment
The Est. Mortgage is for a 25 years repayment mortgage based on a 10% deposit and a 5.5% annual interest. It is only intended as a guide. Make sure you obtain accurate figures from your lender before committing to any mortgage. Your home may be repossessed if you do not keep up repayments on a mortgage.
Brampton, Cumbria CA8 - Streetview
DISCLAIMER: Property descriptions and related information displayed on this page are marketing materials provided by Finest Properties - Corbridge. Placebuzz does not warrant or accept any responsibility for the accuracy or completeness of the property descriptions or related information provided here and they do not constitute property particulars. Please contact Finest Properties - Corbridge for full details and further information.






























