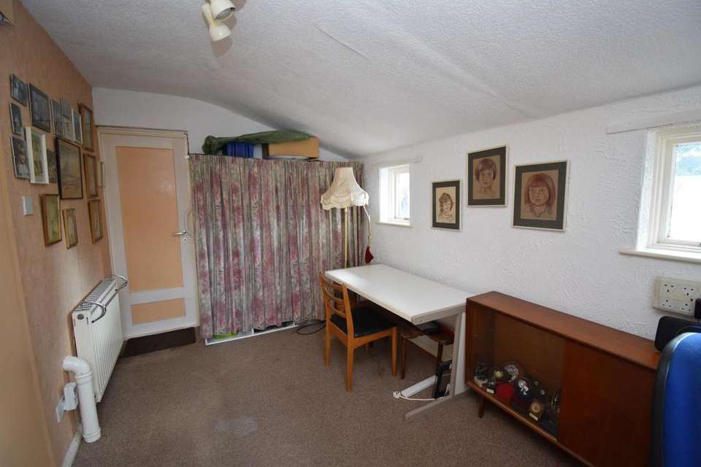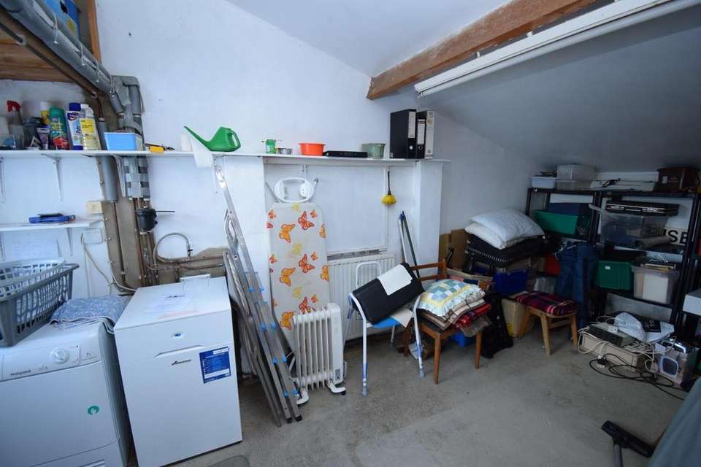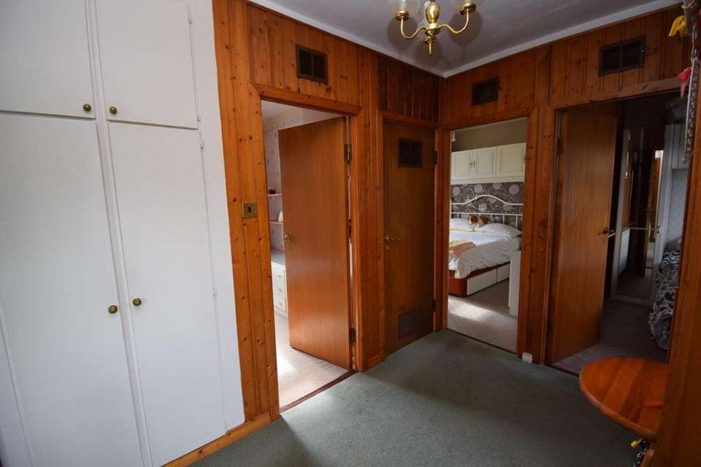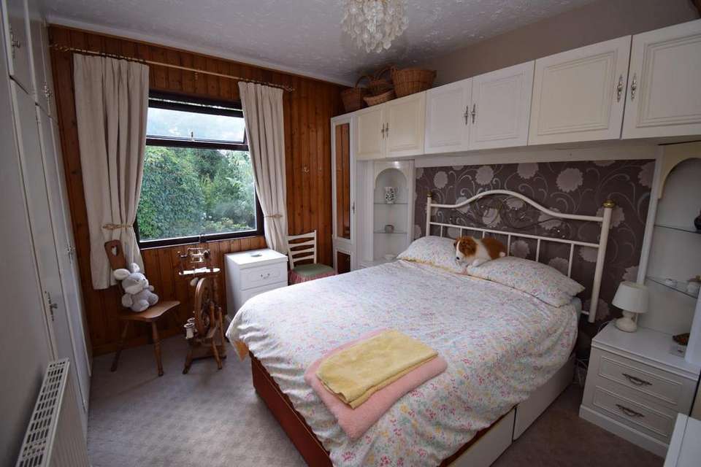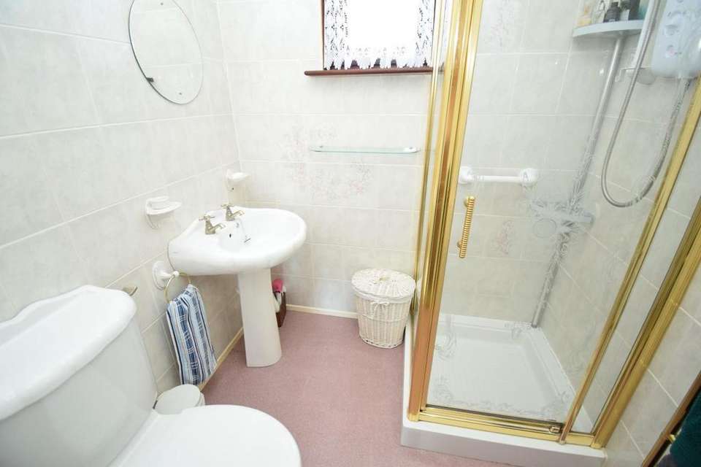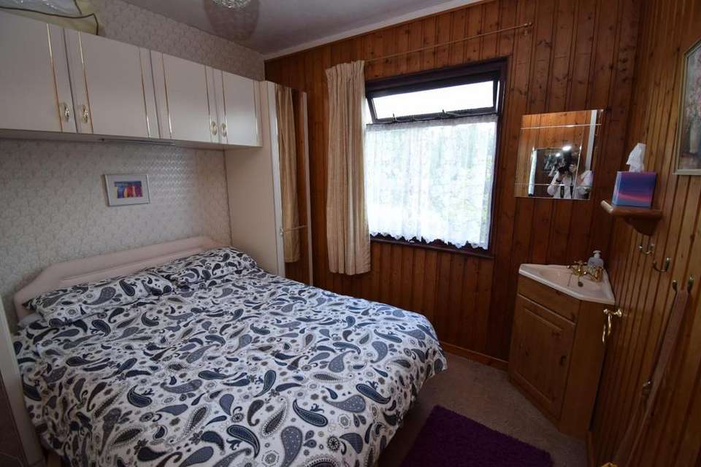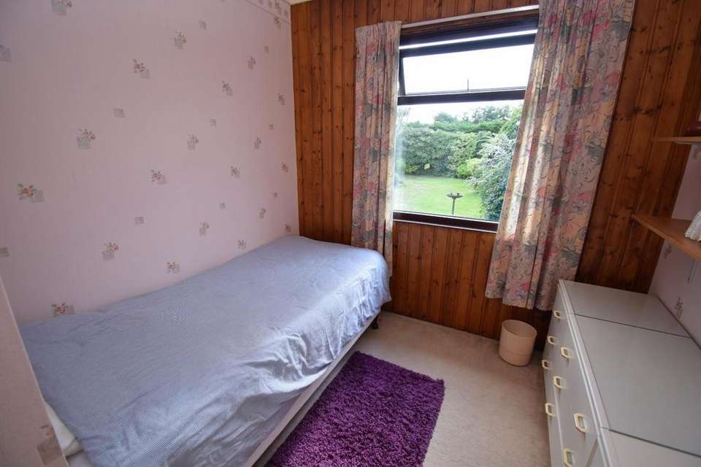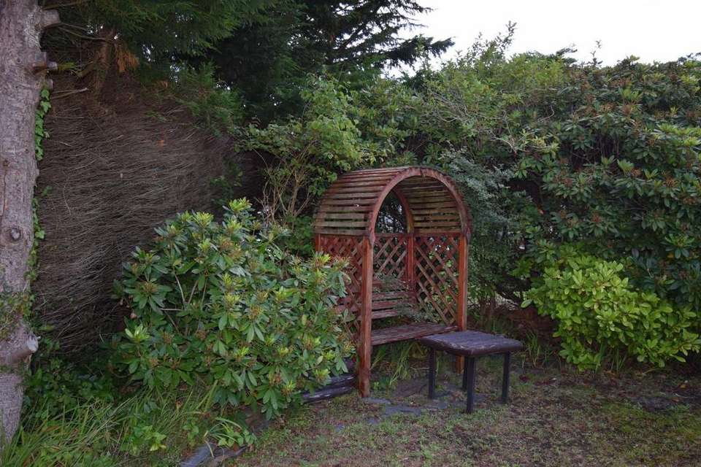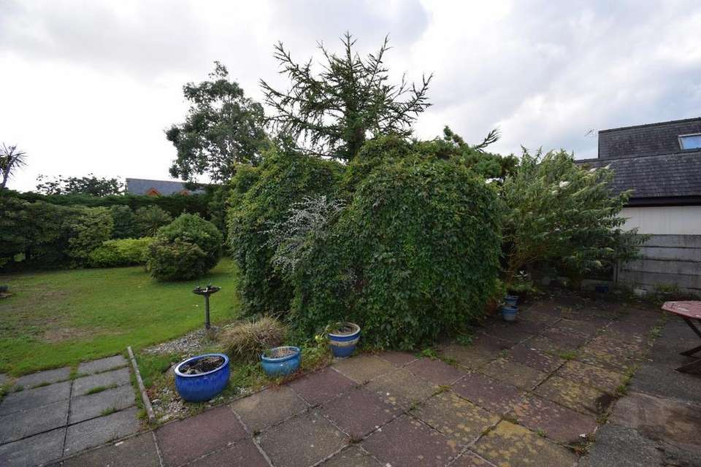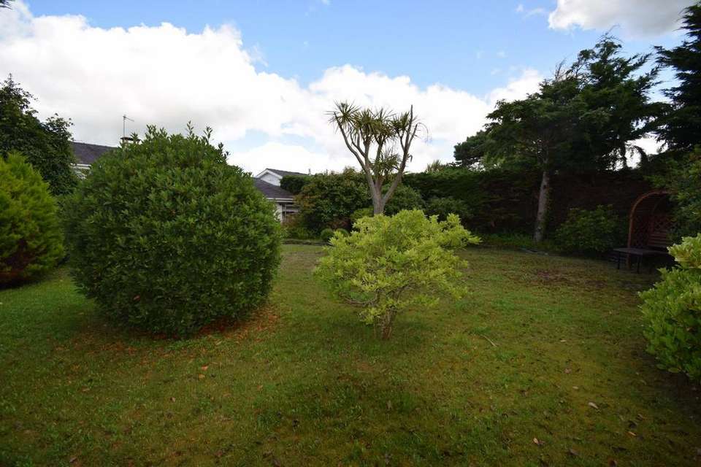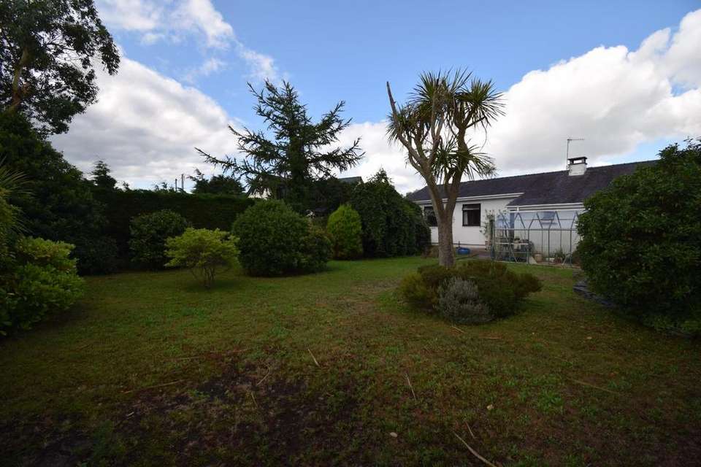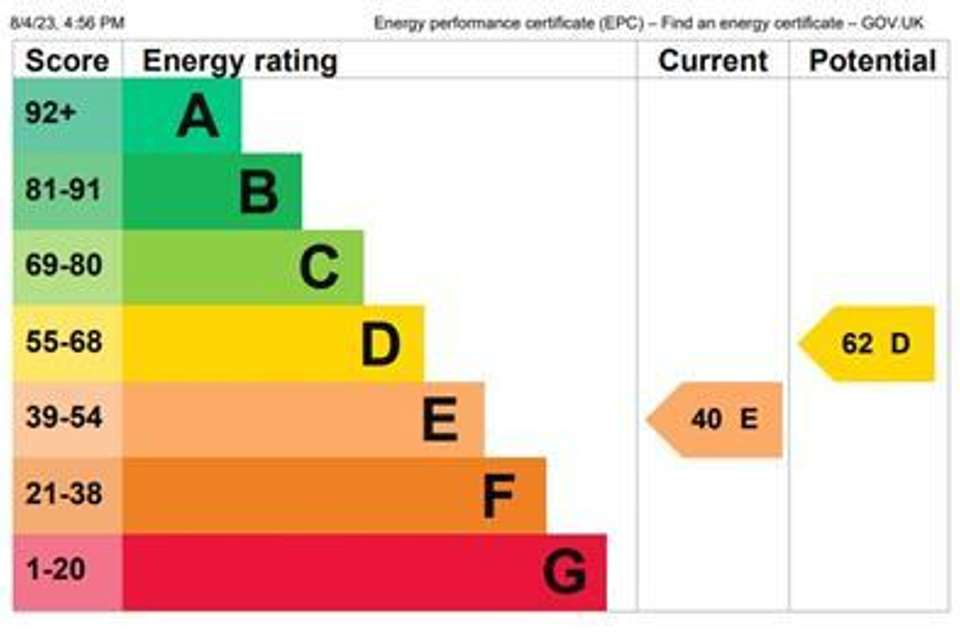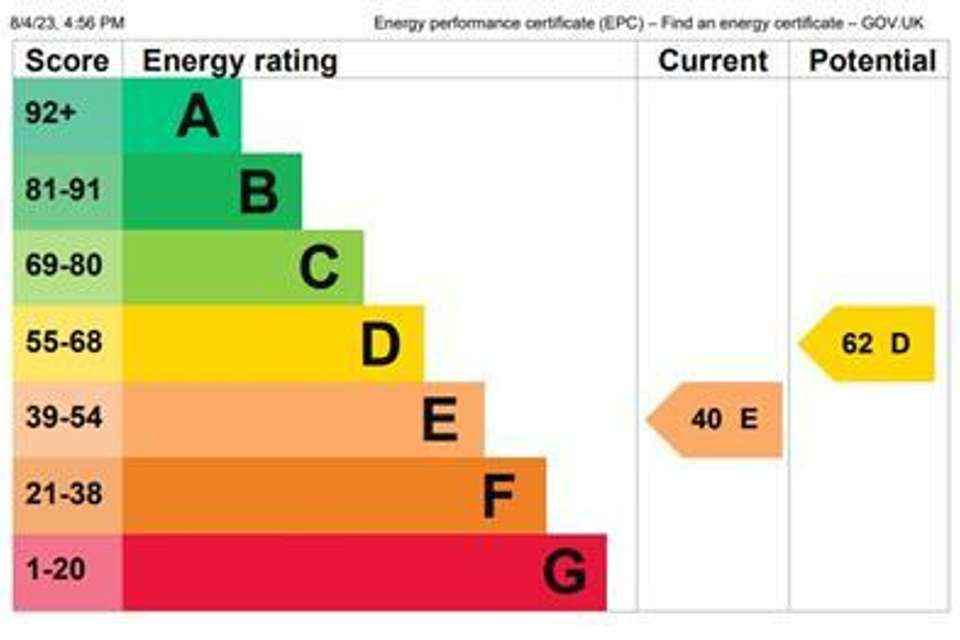3 bedroom detached bungalow for sale
Morfa Bychan, Porthmadogbungalow
bedrooms
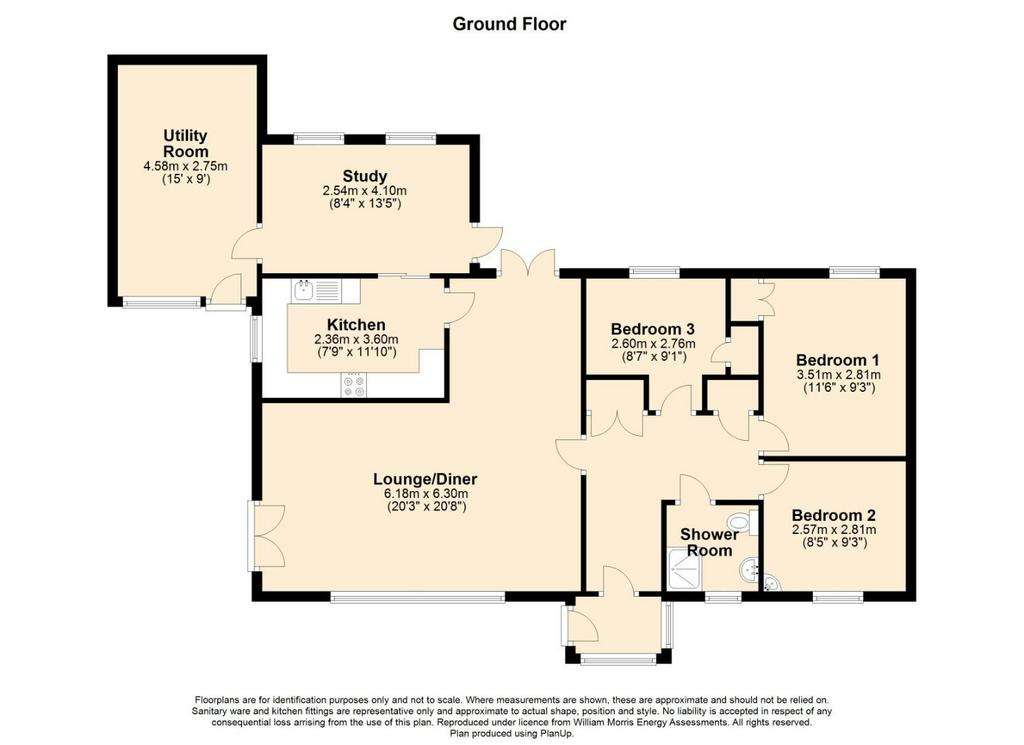
Property photos

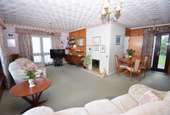
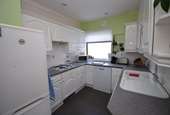
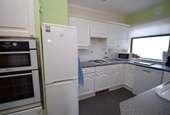
+13
Property description
Tom Parry & Co are delighted to offer for sale this three bedroomed detached bungalow located on a popular residential street in the seaside village of Morfa Bychan.
The property is of non-traditional construction comprising concrete gables and timber framed walls to the front and rear. 'Gorwel' offers generous sized living accommodation across the single storey and a large private rear garden with well established plants, trees and shrubbery.
Viewing is recommended to appreciate the location, just a short walk from the sandy beach and the local shop.
Ref: P1442 -
Accommodation - All measurements are approximate.
Ground Floor -
Porch - with glazed frontage and tiled floor
Entrance Hall - with two built-in storage cupboards; panelled walls; carpet flooring; radiator; loft access
Lounge/Diner (L-Shaped) - 6.12 x 6.29 overall (20'0" x 20'7" overall) - with gas fire set in marble hearth; large picture window to front; door to side; 'French' doors opening to garden; carpet flooring; panelled walls; radiator
Kitchen - 2.405 x 3.599 (7'10" x 11'9") - with a range of fitted wall and base units; built-in electric oven; gas hob with extractor over; 1.5 bowl sink and drainer unit; space and plumbing for dishwasher; space and plumbing for washing machine
Utility Room - 2.759 x 4.921 (9'0" x 16'1") - with floor mounted 'Worcester' boiler; radiator; window and door to front
Study - 2.532 x 4.186 (8'3" x 13'8") - with carpet flooring; built-in cupboard; radiator; door to garden
Bedroom 1 - 2.32 x 3.502 (7'7" x 11'5") - with built-in wardrobe; panelled walls; carpet flooring; radiator; window overlooking garden
Bedroom 2 - 2.643 x 2.815 (8'8" x 9'2") - with panelled walls; carpet flooring; radiator and wash basin
Bedroom 3 - 2.529 x 2.655 (8'3" x 8'8") - with built-in cupboard; panelled walls; carpet flooring
Shower Room - with shower cubicle; low level WC; pedestal wash hand basin; heated towel rail; tiled walls; carpet flooring
Externally - The property is accessed via a double drive way at front with gravelled patio area between.
There is a large private garden at rear with patio area, lawns with mature trees, shrubs, plants and a greenhouse
Services - Mains Water and Electricity. Oil fired central heater. LPG serving fire and hob.
Material Information - Tenure: Freehold
Gwynedd Council Tax Band ' C'
Construction: The property is of non-traditional construction, being of concrete gables with timber frame in between. It is more difficult to obtain a mortgage on properties of non-traditional construction, though not impossible. Further enquiries will need to be made by the eventual purchaser.
The property is of non-traditional construction comprising concrete gables and timber framed walls to the front and rear. 'Gorwel' offers generous sized living accommodation across the single storey and a large private rear garden with well established plants, trees and shrubbery.
Viewing is recommended to appreciate the location, just a short walk from the sandy beach and the local shop.
Ref: P1442 -
Accommodation - All measurements are approximate.
Ground Floor -
Porch - with glazed frontage and tiled floor
Entrance Hall - with two built-in storage cupboards; panelled walls; carpet flooring; radiator; loft access
Lounge/Diner (L-Shaped) - 6.12 x 6.29 overall (20'0" x 20'7" overall) - with gas fire set in marble hearth; large picture window to front; door to side; 'French' doors opening to garden; carpet flooring; panelled walls; radiator
Kitchen - 2.405 x 3.599 (7'10" x 11'9") - with a range of fitted wall and base units; built-in electric oven; gas hob with extractor over; 1.5 bowl sink and drainer unit; space and plumbing for dishwasher; space and plumbing for washing machine
Utility Room - 2.759 x 4.921 (9'0" x 16'1") - with floor mounted 'Worcester' boiler; radiator; window and door to front
Study - 2.532 x 4.186 (8'3" x 13'8") - with carpet flooring; built-in cupboard; radiator; door to garden
Bedroom 1 - 2.32 x 3.502 (7'7" x 11'5") - with built-in wardrobe; panelled walls; carpet flooring; radiator; window overlooking garden
Bedroom 2 - 2.643 x 2.815 (8'8" x 9'2") - with panelled walls; carpet flooring; radiator and wash basin
Bedroom 3 - 2.529 x 2.655 (8'3" x 8'8") - with built-in cupboard; panelled walls; carpet flooring
Shower Room - with shower cubicle; low level WC; pedestal wash hand basin; heated towel rail; tiled walls; carpet flooring
Externally - The property is accessed via a double drive way at front with gravelled patio area between.
There is a large private garden at rear with patio area, lawns with mature trees, shrubs, plants and a greenhouse
Services - Mains Water and Electricity. Oil fired central heater. LPG serving fire and hob.
Material Information - Tenure: Freehold
Gwynedd Council Tax Band ' C'
Construction: The property is of non-traditional construction, being of concrete gables with timber frame in between. It is more difficult to obtain a mortgage on properties of non-traditional construction, though not impossible. Further enquiries will need to be made by the eventual purchaser.
Interested in this property?
Council tax
First listed
Over a month agoEnergy Performance Certificate
Morfa Bychan, Porthmadog
Marketed by
Tom Parry & Co - Porthmadog 80 High Street Porthmadog LL49 9NWPlacebuzz mortgage repayment calculator
Monthly repayment
The Est. Mortgage is for a 25 years repayment mortgage based on a 10% deposit and a 5.5% annual interest. It is only intended as a guide. Make sure you obtain accurate figures from your lender before committing to any mortgage. Your home may be repossessed if you do not keep up repayments on a mortgage.
Morfa Bychan, Porthmadog - Streetview
DISCLAIMER: Property descriptions and related information displayed on this page are marketing materials provided by Tom Parry & Co - Porthmadog. Placebuzz does not warrant or accept any responsibility for the accuracy or completeness of the property descriptions or related information provided here and they do not constitute property particulars. Please contact Tom Parry & Co - Porthmadog for full details and further information.





