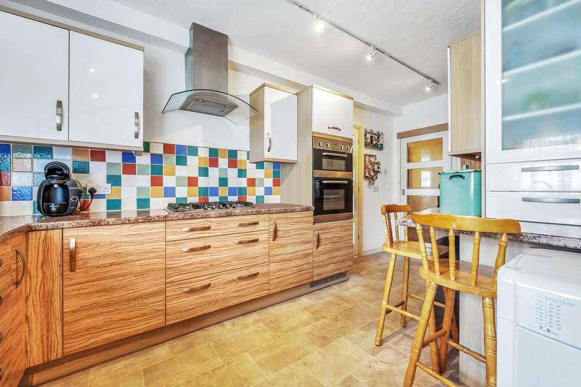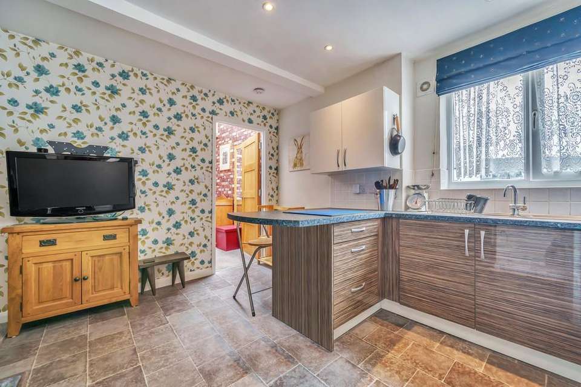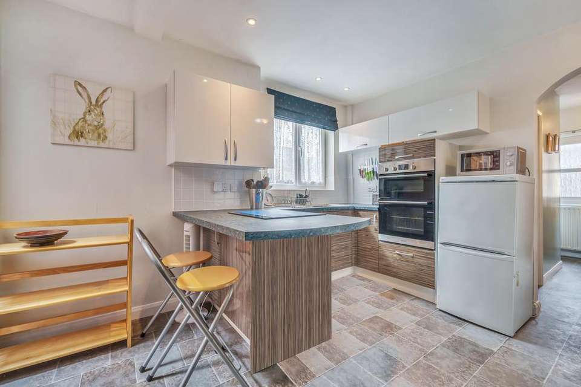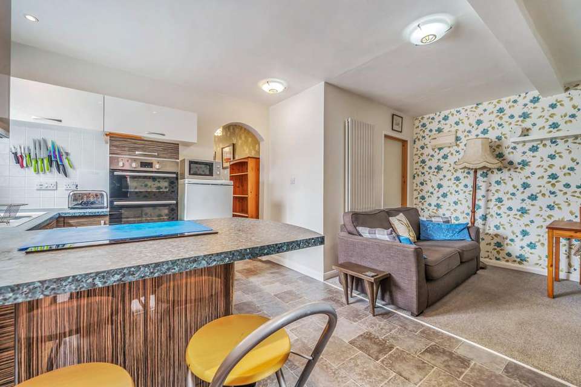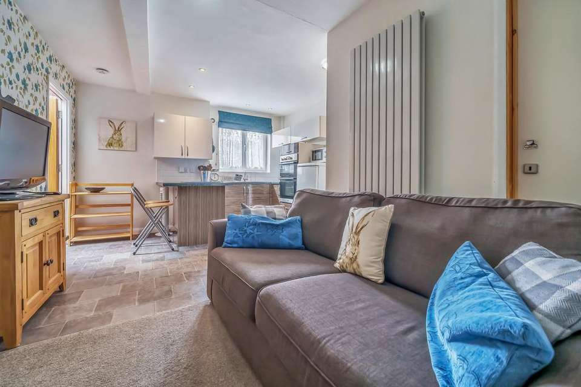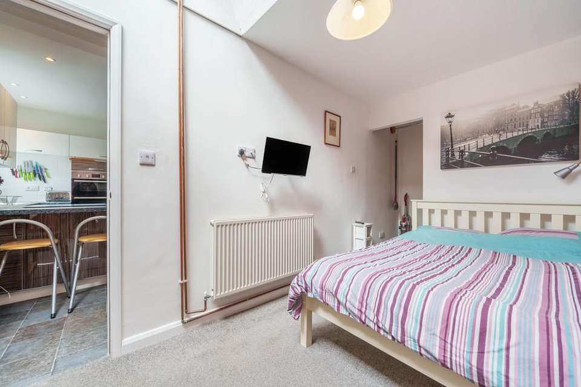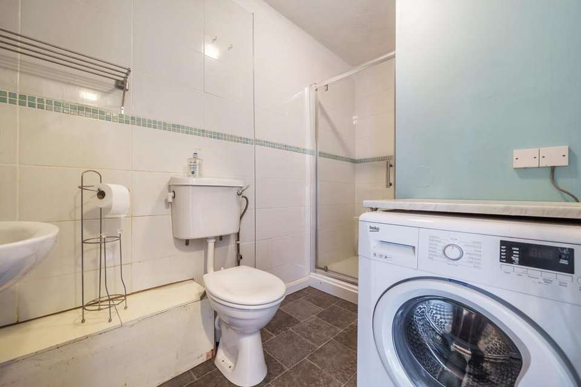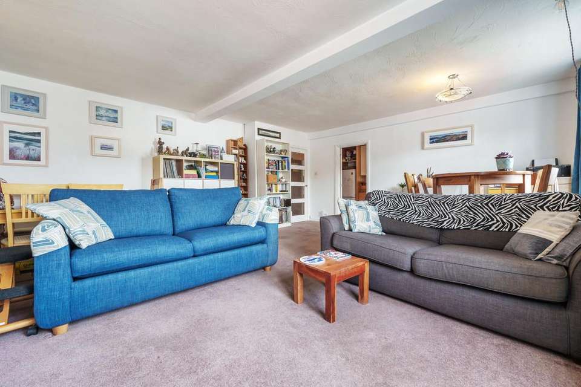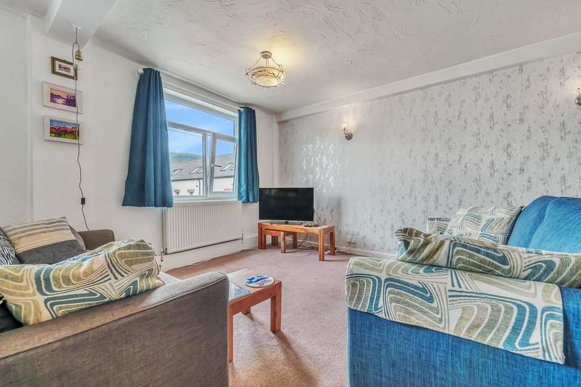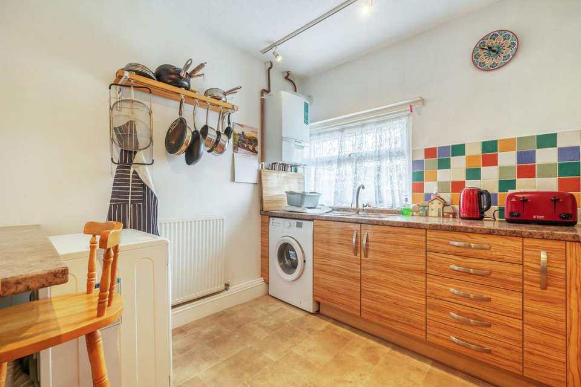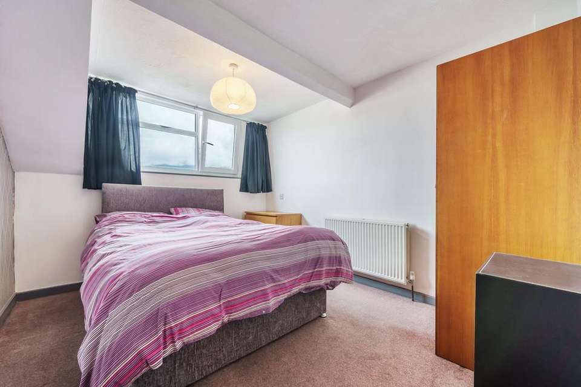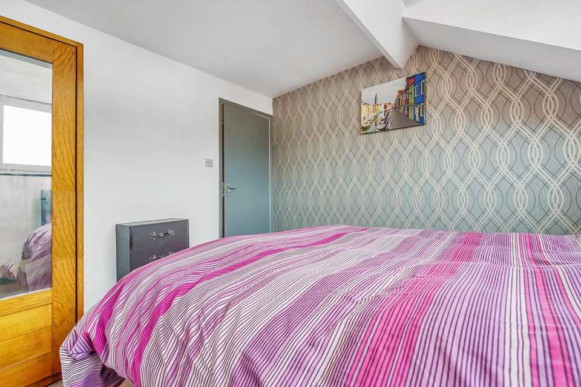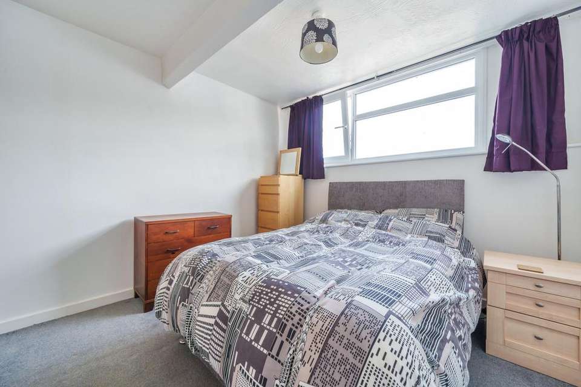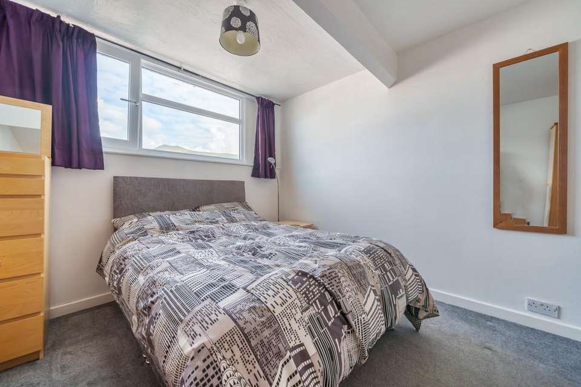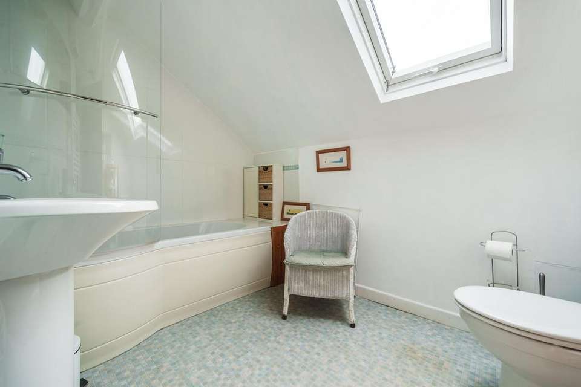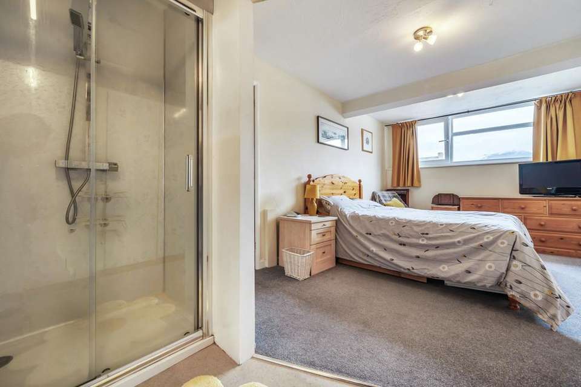4 bedroom maisonette for sale
Cumbria, CA12 4HNflat
bedrooms
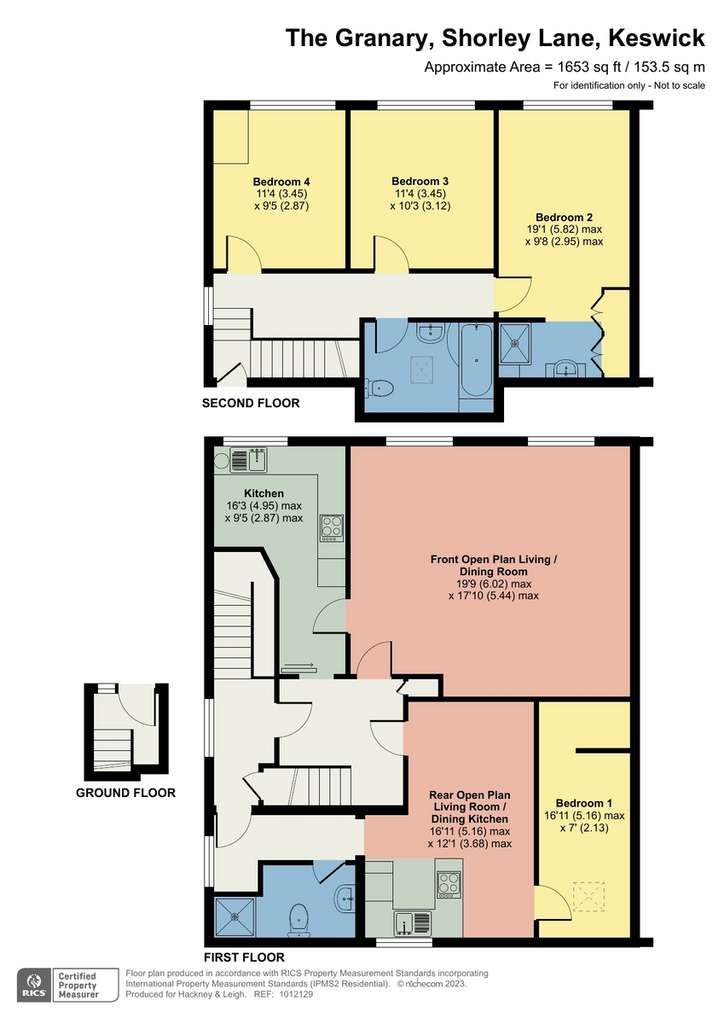
Property photos
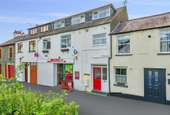

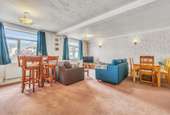

+20
Property description
A substantial four bedroom duplex apartment most conveniently situated on a side street within Keswick town centre and offering flexible accommodation. The property is currently subdivided (via a lockable door) into a one bedroom flat to the rear and a three bedroom apartment over two floors.
Accommodation
Ground Floor:
Entrance Vestibule
With stairway to first floor.
First Floor:
Landing
With radiator, built in cupboard. Two separate lockable doors leading to the two separate flats.
One Bedroom Flat:
Inner Hall
With radiator.
Shower Room
With WC, wash hand basin, shower cubicle, radiator, plumbing for washing machine.
Rear Open Plan Living Room / Dining Kitchen 16' 11" max x 12' 1" max (5.16m x 3.68m)
With fitted base and wall units, sink unit with boiling water mixer tap, two integrated ovens and induction hob, radiator.
Bedroom One 16' 11" max x 7' 0" max (5.16m x 2.13m)
With radiator, roof window, walk in storage area.
Three Bedroom Apartment:
Inner Hall
With radiator, staircase to second floor.
Front Open Plan Living / Dining Room 19' 9" max x 17' 10" max (6.02m x 5.44m)
With two radiators, fell views
Front Kitchen 16' 3" max x 9' 5" max (4.95m x 2.87m)
With fitted base and wall units, sink unit with mixer tap, two integrated ovens, hob, extractor unit, plumbing for washing machine, radiator, fell views.
Second Floor:
Landing
With radiator.
Bedroom Two 19' 1" max x 9' 8" max (5.82m x 2.95m)
With radiator, shower cubicle, wash hand basin, storage cupboards. Fell views
Bedroom Three 11' 4" x 10' 3" (3.45m x 3.12m)
With radiator. Fell views
Bedroom Four 11' 4" x 9' 5" (3.45m x 2.87m)
With radiator. Fell views
Bathroom
With WC, wash hand basin, bath with shower over, heated towel rail, convector heater, roof window.
Services
Mains water, electricity, gas and drainage. Gas central heating.
Tenure
Leasehold. 999 years from 2007. Peppercorn rent with no service charge.
Council Tax
Band C.
Viewing
By appointment with Hackney and Leigh's Keswick office.
Directions
From Station Street proceed onto Southey Street. Shorley Lane is the first turning on the left.
Price
Offers in the region of £395,000.
Accommodation
Ground Floor:
Entrance Vestibule
With stairway to first floor.
First Floor:
Landing
With radiator, built in cupboard. Two separate lockable doors leading to the two separate flats.
One Bedroom Flat:
Inner Hall
With radiator.
Shower Room
With WC, wash hand basin, shower cubicle, radiator, plumbing for washing machine.
Rear Open Plan Living Room / Dining Kitchen 16' 11" max x 12' 1" max (5.16m x 3.68m)
With fitted base and wall units, sink unit with boiling water mixer tap, two integrated ovens and induction hob, radiator.
Bedroom One 16' 11" max x 7' 0" max (5.16m x 2.13m)
With radiator, roof window, walk in storage area.
Three Bedroom Apartment:
Inner Hall
With radiator, staircase to second floor.
Front Open Plan Living / Dining Room 19' 9" max x 17' 10" max (6.02m x 5.44m)
With two radiators, fell views
Front Kitchen 16' 3" max x 9' 5" max (4.95m x 2.87m)
With fitted base and wall units, sink unit with mixer tap, two integrated ovens, hob, extractor unit, plumbing for washing machine, radiator, fell views.
Second Floor:
Landing
With radiator.
Bedroom Two 19' 1" max x 9' 8" max (5.82m x 2.95m)
With radiator, shower cubicle, wash hand basin, storage cupboards. Fell views
Bedroom Three 11' 4" x 10' 3" (3.45m x 3.12m)
With radiator. Fell views
Bedroom Four 11' 4" x 9' 5" (3.45m x 2.87m)
With radiator. Fell views
Bathroom
With WC, wash hand basin, bath with shower over, heated towel rail, convector heater, roof window.
Services
Mains water, electricity, gas and drainage. Gas central heating.
Tenure
Leasehold. 999 years from 2007. Peppercorn rent with no service charge.
Council Tax
Band C.
Viewing
By appointment with Hackney and Leigh's Keswick office.
Directions
From Station Street proceed onto Southey Street. Shorley Lane is the first turning on the left.
Price
Offers in the region of £395,000.
Interested in this property?
Council tax
First listed
Over a month agoEnergy Performance Certificate
Cumbria, CA12 4HN
Marketed by
Hackney & Leigh - Keswick 11 Bank Street Keswick, Cumbria CA12 5JYPlacebuzz mortgage repayment calculator
Monthly repayment
The Est. Mortgage is for a 25 years repayment mortgage based on a 10% deposit and a 5.5% annual interest. It is only intended as a guide. Make sure you obtain accurate figures from your lender before committing to any mortgage. Your home may be repossessed if you do not keep up repayments on a mortgage.
Cumbria, CA12 4HN - Streetview
DISCLAIMER: Property descriptions and related information displayed on this page are marketing materials provided by Hackney & Leigh - Keswick. Placebuzz does not warrant or accept any responsibility for the accuracy or completeness of the property descriptions or related information provided here and they do not constitute property particulars. Please contact Hackney & Leigh - Keswick for full details and further information.




