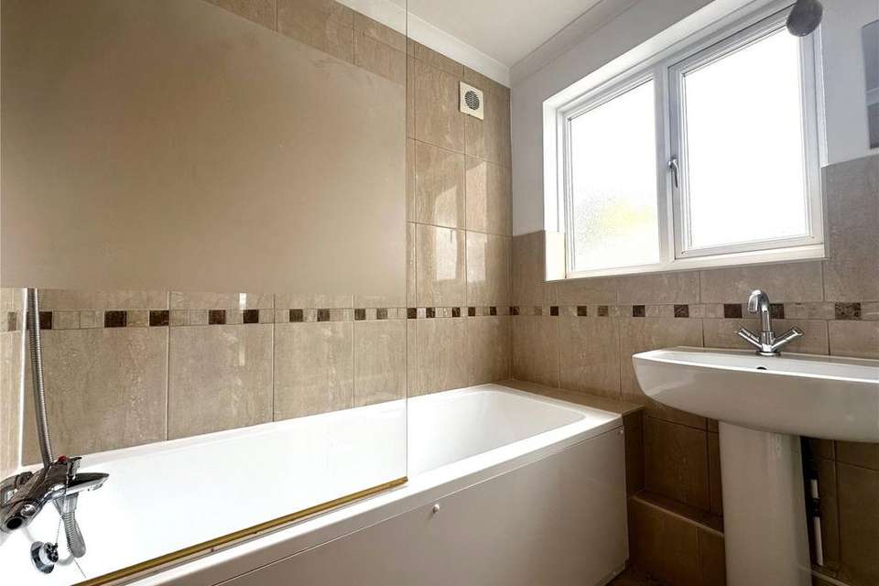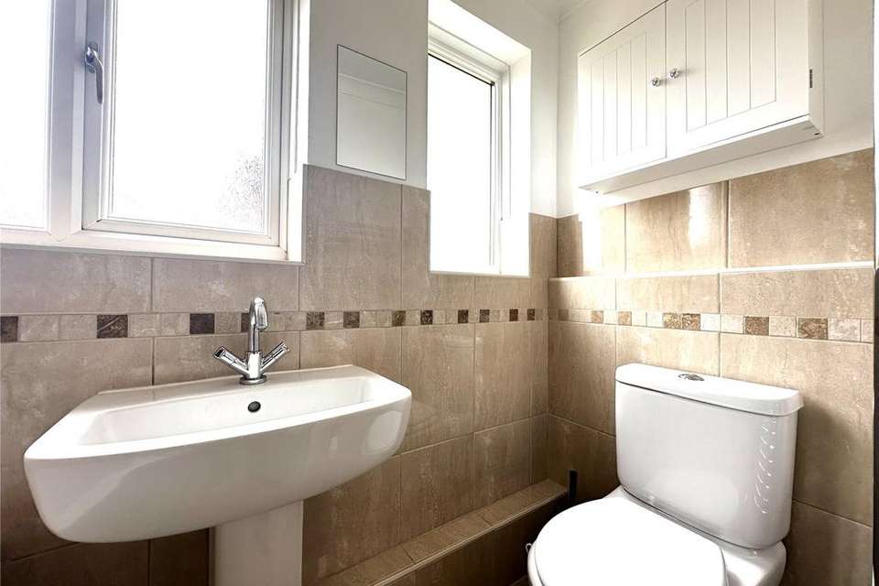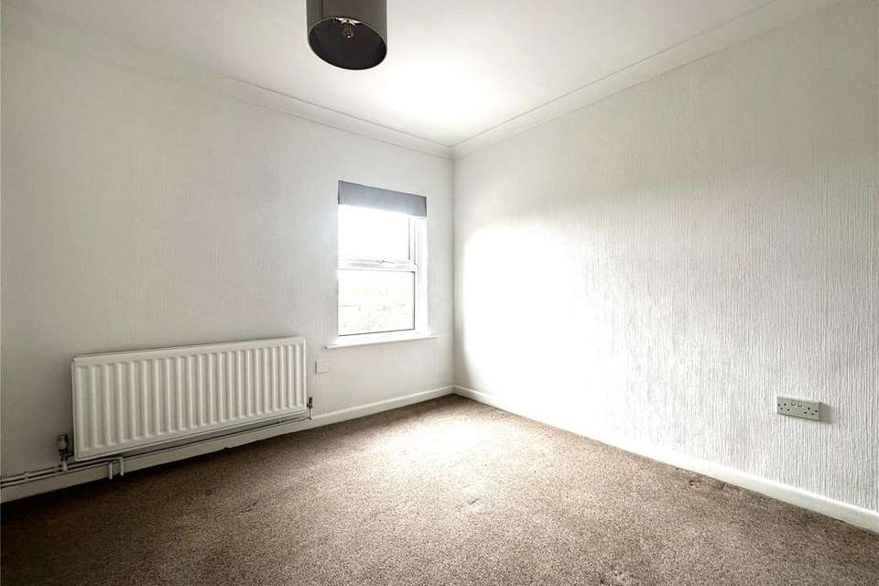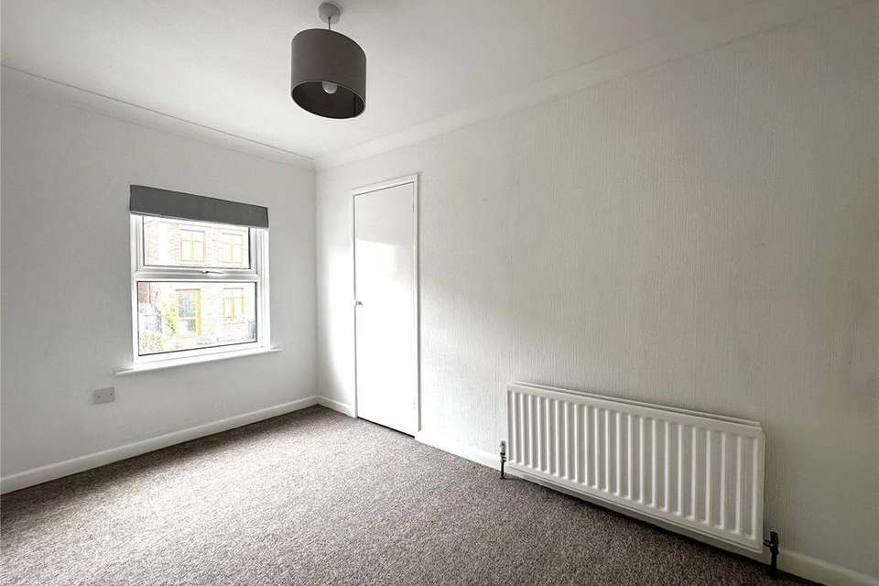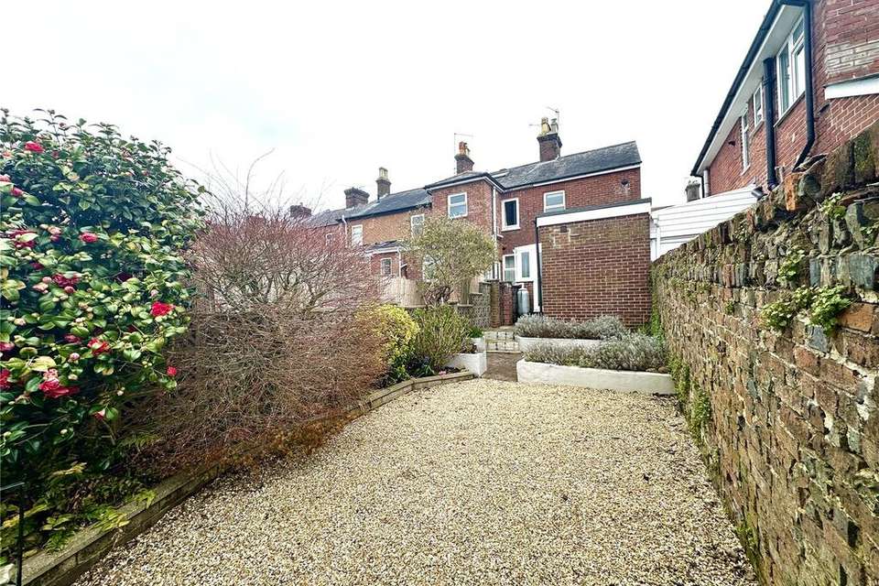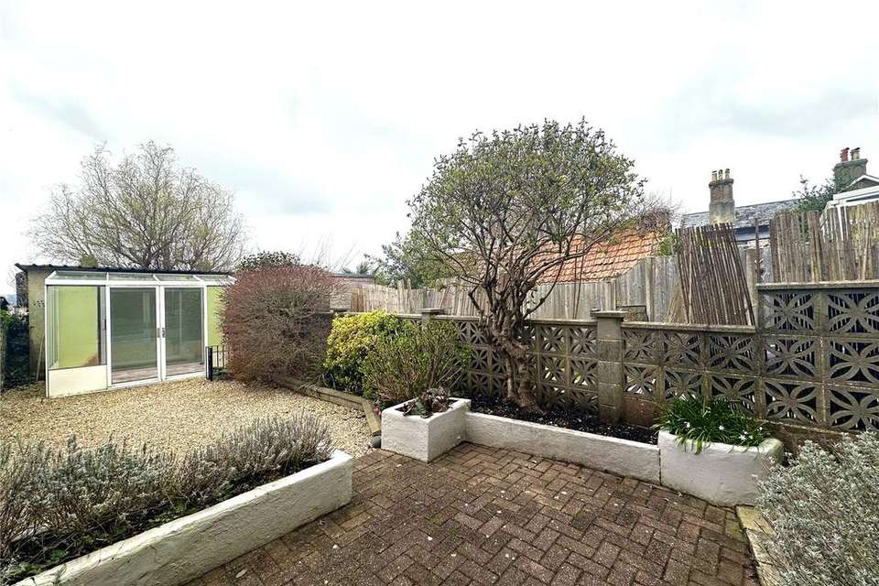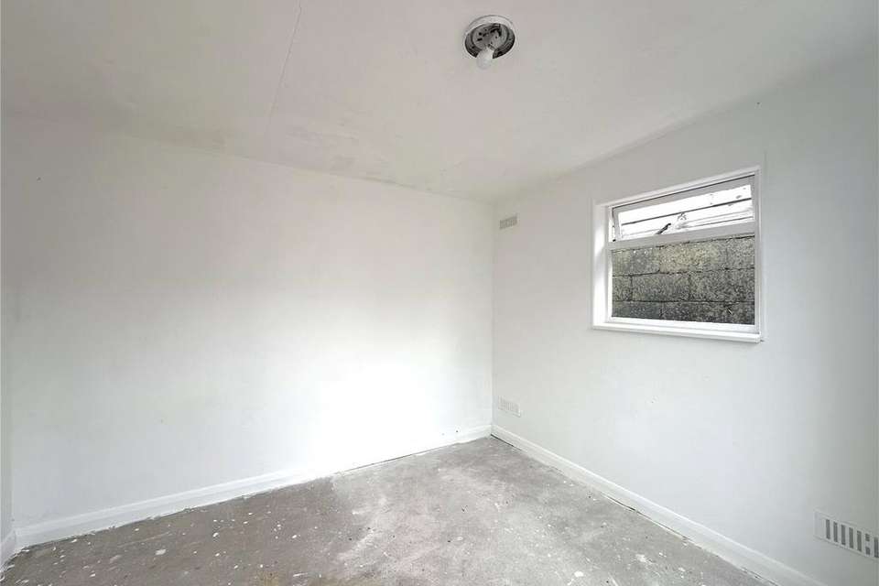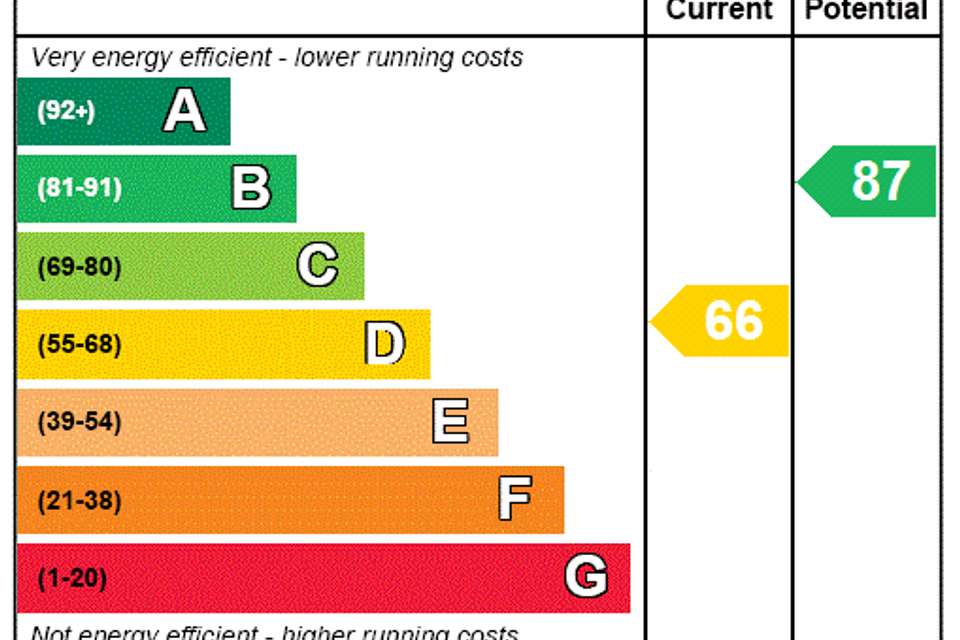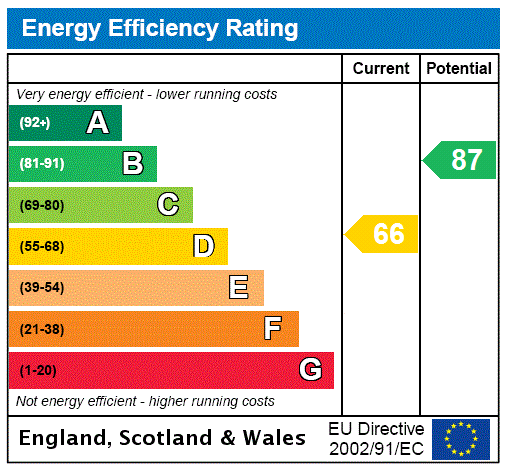2 bedroom end of terrace house for sale
Dorset, DT11terraced house
bedrooms
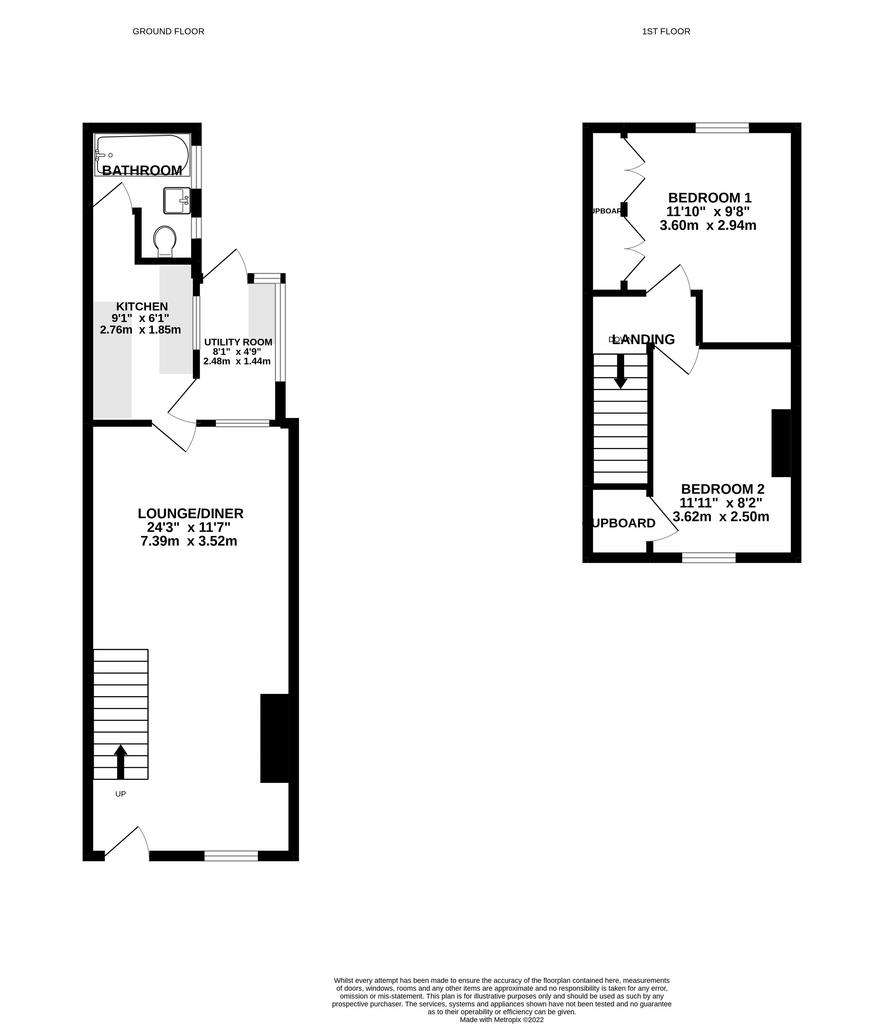
Property photos

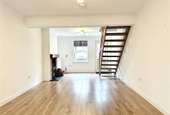
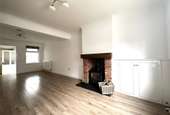
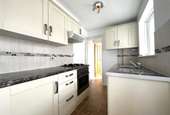
+8
Property description
* NO FORWARD CHAIN * *LOG BURNER*
A superbly presented 2 Bedroom End of Terraced Victorian Cottage, offered to the market with no forward chain
The property has brick elevations under a slate roof.
Features include:-
* NO FORWARD CHAIN
* UPVC Double Glazing
* Gas Fired Central Heating to Radiators
* Log Burner to Lounge
* Kitchen with Built-In Appliances
* White Bathroom Suite
* Landscaped Rear Garden
* Useful Store
* Close to Town Centre Amenities
UPVC double glazed door to:-
LOUNGE/DINING ROOM
Measurement includes open tread staircase to first floor, chimney breast with exposed brick housing wood burner, set in a brick surround with base cupboard adjacent with shelving above, double aspect, TV aerial lead, radiator, telephone point. Space for dining table and chairs.
KITCHEN
A range of modern base and wall units providing cupboard and drawer storage, curved worksurfaces with complimentary tiled splashbacks, built-in Moffatt electric fan assisted oven with matching 4 ring gas hob above and cooker hood, stainless steel single drainer sink unit with mixer tap, tiled flooring, radiator, window to Utility Room.
REAR PORCH/UTILITY ROOM
With UPVC double glazed windows and polycarbonate roof, curved worktop with drawer unit under and plumbing for washing machine, space adjacent for freezer, cold water tap, door to rear garden.
BATHROOM
Modern white coloured suite comprising panelled bath with mixer tap/shower attachment, pedestal wash hand basin with mixer tap, push button low level WC, generous complimentary tiled splashbacks, extractor fan, 2 obscure glazed windows to side aspect, chrome ladder style radiator.
FIRST FLOOR
LANDING
Access to roof space.
BEDROOM 1
Wall fitted with floor to ceiling built-in wardrobes,1 housing gas fired Worcester combi boiler serving domestic hot water and central heating. Radiator, window to rear aspect with partial rural views towards the Town Centre and Bryanston School.
BEDROOM 2
Window to front aspect, built-in cupboard, radiator.
OUTSIDE
Small front bounded by brick dwarf walling with decorative wrought iron railings laid to hard standing for ease of maintenance.
Fully enclosed rear garden bounded by walling with brick paved patio adjacent to property with raised planters in turn leading to remainder of garden laid to shingle stone for ease of maintenance, raised planters. STORE 10'4 x 8'4 (3.15m x 2.54m ) with light and power window to side aspect (not upvc) with patio doors to single glazed lean to GREENHOUSE/CONSERVATORY 9'10 x 5'1 ( 3m x 1.55m ) with patio doors to garden.
A superbly presented 2 Bedroom End of Terraced Victorian Cottage, offered to the market with no forward chain
The property has brick elevations under a slate roof.
Features include:-
* NO FORWARD CHAIN
* UPVC Double Glazing
* Gas Fired Central Heating to Radiators
* Log Burner to Lounge
* Kitchen with Built-In Appliances
* White Bathroom Suite
* Landscaped Rear Garden
* Useful Store
* Close to Town Centre Amenities
UPVC double glazed door to:-
LOUNGE/DINING ROOM
Measurement includes open tread staircase to first floor, chimney breast with exposed brick housing wood burner, set in a brick surround with base cupboard adjacent with shelving above, double aspect, TV aerial lead, radiator, telephone point. Space for dining table and chairs.
KITCHEN
A range of modern base and wall units providing cupboard and drawer storage, curved worksurfaces with complimentary tiled splashbacks, built-in Moffatt electric fan assisted oven with matching 4 ring gas hob above and cooker hood, stainless steel single drainer sink unit with mixer tap, tiled flooring, radiator, window to Utility Room.
REAR PORCH/UTILITY ROOM
With UPVC double glazed windows and polycarbonate roof, curved worktop with drawer unit under and plumbing for washing machine, space adjacent for freezer, cold water tap, door to rear garden.
BATHROOM
Modern white coloured suite comprising panelled bath with mixer tap/shower attachment, pedestal wash hand basin with mixer tap, push button low level WC, generous complimentary tiled splashbacks, extractor fan, 2 obscure glazed windows to side aspect, chrome ladder style radiator.
FIRST FLOOR
LANDING
Access to roof space.
BEDROOM 1
Wall fitted with floor to ceiling built-in wardrobes,1 housing gas fired Worcester combi boiler serving domestic hot water and central heating. Radiator, window to rear aspect with partial rural views towards the Town Centre and Bryanston School.
BEDROOM 2
Window to front aspect, built-in cupboard, radiator.
OUTSIDE
Small front bounded by brick dwarf walling with decorative wrought iron railings laid to hard standing for ease of maintenance.
Fully enclosed rear garden bounded by walling with brick paved patio adjacent to property with raised planters in turn leading to remainder of garden laid to shingle stone for ease of maintenance, raised planters. STORE 10'4 x 8'4 (3.15m x 2.54m ) with light and power window to side aspect (not upvc) with patio doors to single glazed lean to GREENHOUSE/CONSERVATORY 9'10 x 5'1 ( 3m x 1.55m ) with patio doors to garden.
Council tax
First listed
Over a month agoEnergy Performance Certificate
Dorset, DT11
Placebuzz mortgage repayment calculator
Monthly repayment
The Est. Mortgage is for a 25 years repayment mortgage based on a 10% deposit and a 5.5% annual interest. It is only intended as a guide. Make sure you obtain accurate figures from your lender before committing to any mortgage. Your home may be repossessed if you do not keep up repayments on a mortgage.
Dorset, DT11 - Streetview
DISCLAIMER: Property descriptions and related information displayed on this page are marketing materials provided by Vivien Horder Estate Agents - Blandford Forum. Placebuzz does not warrant or accept any responsibility for the accuracy or completeness of the property descriptions or related information provided here and they do not constitute property particulars. Please contact Vivien Horder Estate Agents - Blandford Forum for full details and further information.





