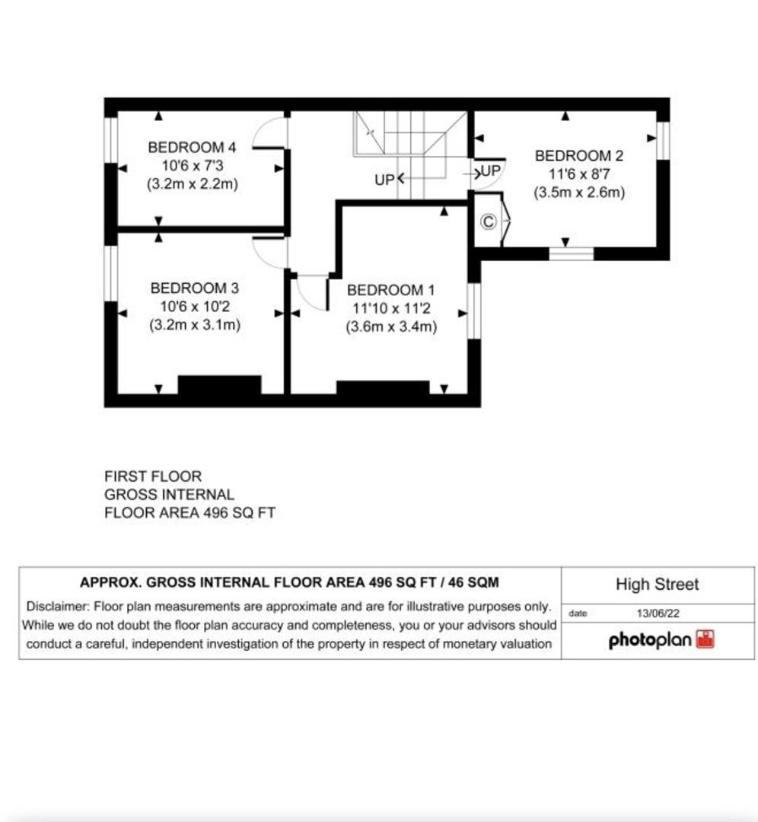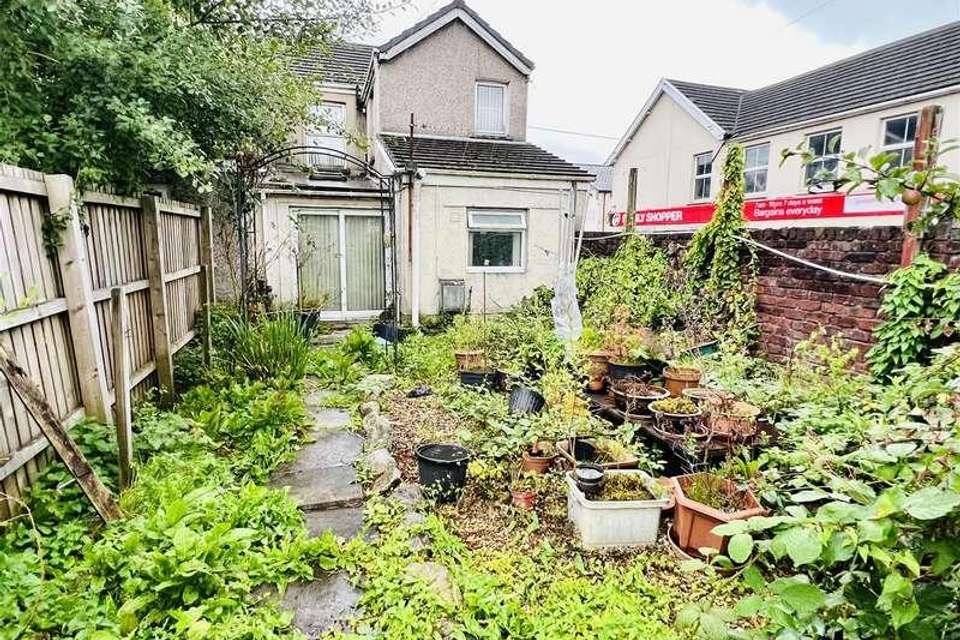4 bedroom terraced house for sale
Neath, SA11terraced house
bedrooms

Property photos



Property description
A conveniently located house set in popular village and standing in spacious corner plot with detached garage. The property is in need of some updating and provides the following accommodation. Reception Hall; Sitting Room with feature fireplace; Lounge with fireplace; large Fitted Kitchen/living room; Bathroom; 4 Bedrooms. Enclosed rear garden leading to garage. Gas fired central heating.Viewing highly recommended, book an appointment today.Full details to followENTRANCE VESTIBULEPine Floor boards. Radiator. Glazed door to reception hall.RECEPTION HALLStairs to first floor. Attractive ceiling cornice work. Pine paneled floor. Radiator.LOUNGE4.13 x 3.33 (13'6 x 10'11 )With feature pine surround fireplace. Two wall alcoves with shelves. Dado rail. RadiatorLIVING ROOM4.03 x 3.21 (13'2 x 10'6 )With feature painted slate surround fireplace on granite hearth. Two wall alcoves with display cupboards. Pine paneled floor.Wall lights. Radiator. French doors to kitchen / dining room.KITCHEN/DINING ROOM5.23 x 5.01 (17'1 x 16'5 )Belfast sink with chrome mixer tap. 4 ring gas hob and gas oven set in deep recess with exposed beam above. Fitted range base, wall and display cupboards. Work surface with tiled surround. Plumbed for automatic washing machine. Wood effect laminate floor to kitchen area. Brick pavior floor to living / dining area with radiator and ceiling skylights.BATHROOM2.73 x 2.53 (8'11 x 8'3 )Paneled bath with pine panel surround and mirror above. Pedestal hand basin. Shower in tiled and glazed surround. Low level w.c. Wood paneled walls to dado height. Ceiling down lighters. Towel heater.FIRST FLOORLANDINGAccess to attic via pull down ladder. Attractive balustrade.BEDROOM3.52 x 2.63 (11'6 x 8'7 )Built in cupboard housing the Ideal gas fired boiler that serves the heating requirements with serves the heating requirements. Wall light. Radiator.BEDROOM3.22 x 3.1 (10'6 x 10'2 )Built in wardrobes. Wall lights. Radiator.BEDROOM3.21 x 2.23 (10'6 x 7'3 )Radiator.BEDROOM3.62 x 3.41 (11'10 x 11'2 )Two built in alcove display cupboards radiator.OUTSIDETo the rear of the house is an enclosed undeveloped patio and garden area with rear access onto private lane.DETACHED GARAGEWith up and over doorSERVICESWE are advised that the property is connected to all mains services.COUNCIL TAXWe are advised that the property is in council tax band B .EDUCATIONThere are a wide variety of schools in Glyneath, Cadoxton and Neath.SPORTING AND RECREATIONALThere are wonderful opportunities for walking and cycling from the property with the noted Waterfall Country within walking distance from the property. The Brecon Beacons National Park is just a short drive and the Gower, Carmarthen and Pembrokeshire coastline are within an hours drive.HOMEBUYERS SURVEYIf you are considering buying a home, make sure that you are not buying aPROBLEMContact one of our property offices to arrange anRICS HOMEBUYERS SURVEY& VALUATIONN BThese details are a general guideline for intending purchasers and do not constitute an offer of contract. BJP have visited the property , but not surveyed or tested any of the appliances, services or systems in it including heating, plumbing, drainage etc. The Sellers have checked and approved the details, however purchasers must rely on their own and/or their Surveyor's inspections and the Solicitors enquiries to determine the overall condition, size and acreage of the property, and also any Planning, Rights of Way, Easements, or other matters relating to it.OUT OF HOURS CONTACTJonathan Morgan 07989 296883PROOF OF IDENTITYIn order to comply with anti-money laundering regulations, BJP Residential Ltd require all buyers to provide us with: (i) proof of identity (ii) proof of current residential address The following documents must be presented in all cases: IDENTITY DOCUMENTS: A photographic ID, such as current passport or UK driving licence EVIDENCE OF ADDRESS: A bank, building society statement, utility bill, credit card bill or any other form of ID, issued within the previous three months, providing evidence of residency as the correspondence address.TENURE & POSSESSIONWe are advised that the property is freehold and that vacant possession will be given on completion.VIEWING.Strictly by appointment only with the agents BJP Residential.WEBSITELlandeilo 01558 822468 View all our properties on: www.bjpresidential.co.uk; www.rightmove.co.uk; www.zoopla.co.uk; www.primelocation.com, or www.onthemarket.com
Interested in this property?
Council tax
First listed
Over a month agoNeath, SA11
Marketed by
BJP Residential 50 Rhosmaen Street,Llandeilo,Carmarthenshire,SA19 6HACall agent on 01558 822 468
Placebuzz mortgage repayment calculator
Monthly repayment
The Est. Mortgage is for a 25 years repayment mortgage based on a 10% deposit and a 5.5% annual interest. It is only intended as a guide. Make sure you obtain accurate figures from your lender before committing to any mortgage. Your home may be repossessed if you do not keep up repayments on a mortgage.
Neath, SA11 - Streetview
DISCLAIMER: Property descriptions and related information displayed on this page are marketing materials provided by BJP Residential. Placebuzz does not warrant or accept any responsibility for the accuracy or completeness of the property descriptions or related information provided here and they do not constitute property particulars. Please contact BJP Residential for full details and further information.



