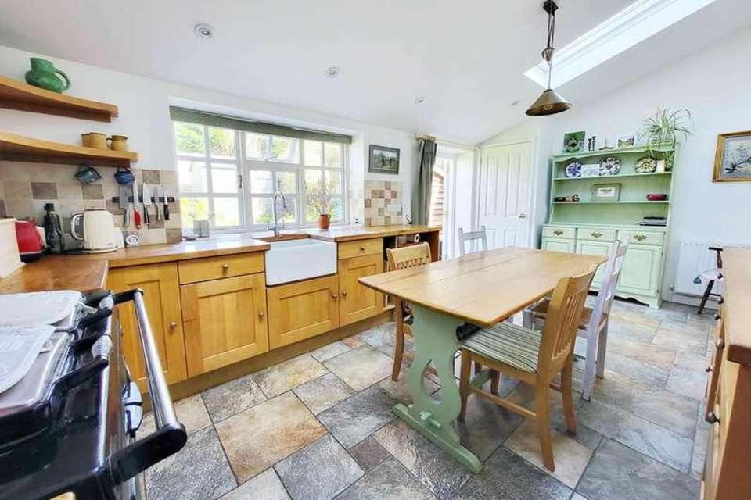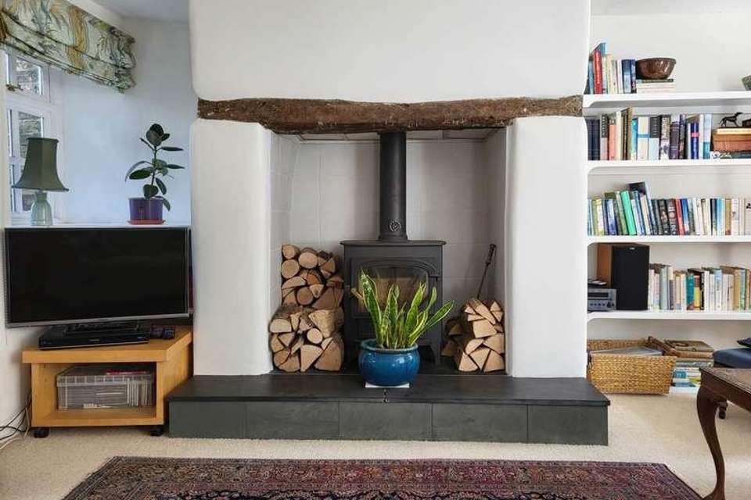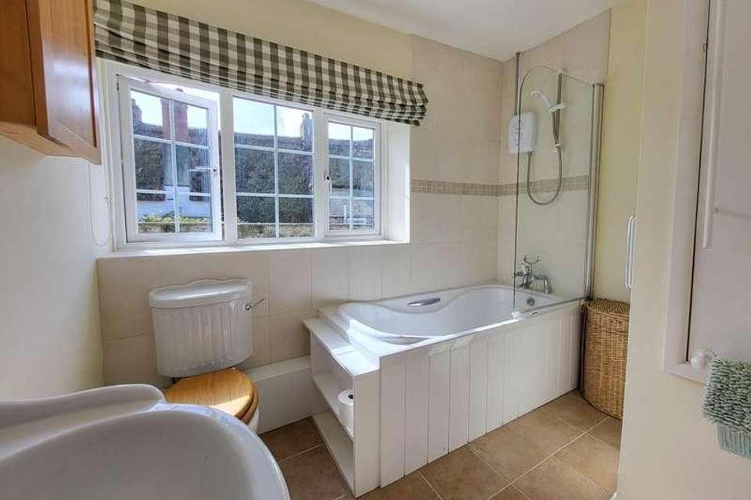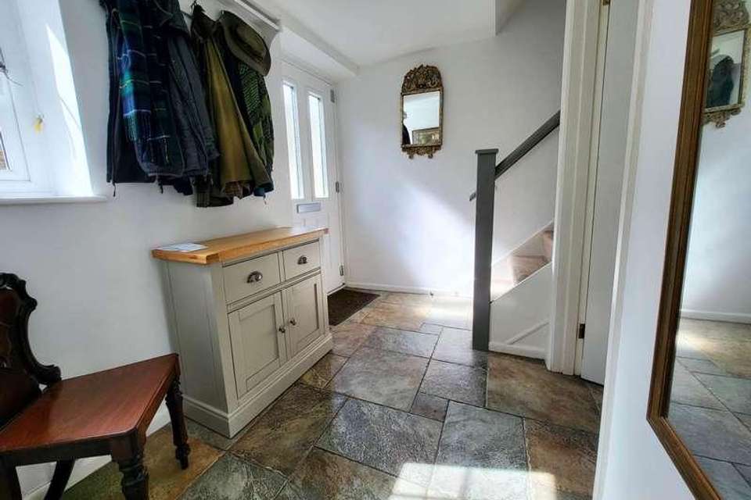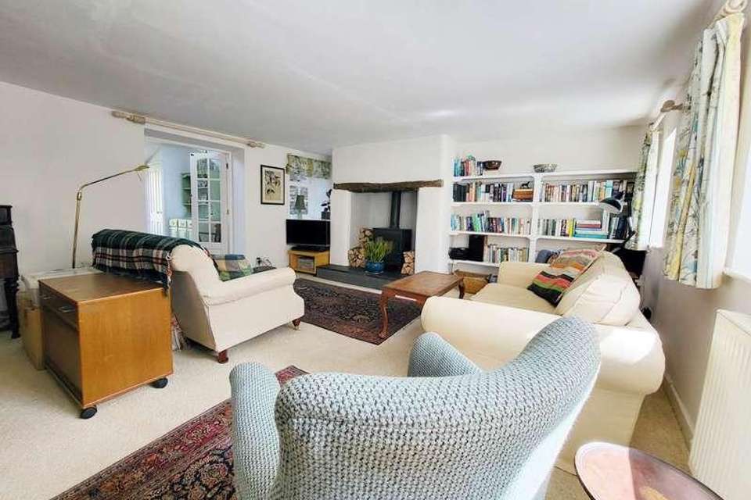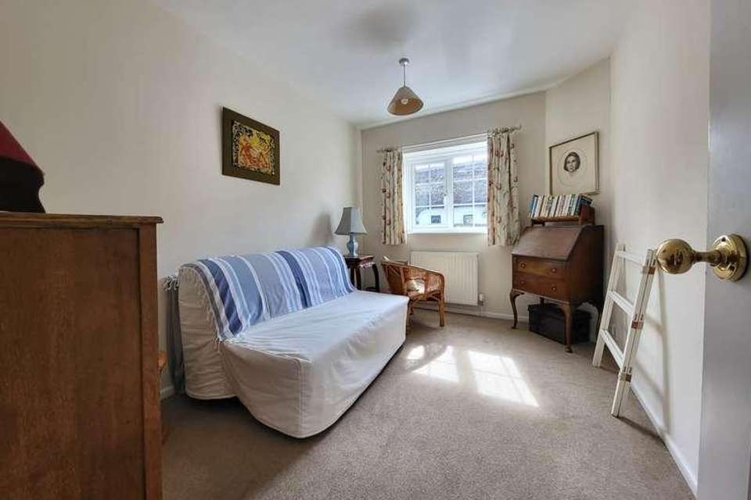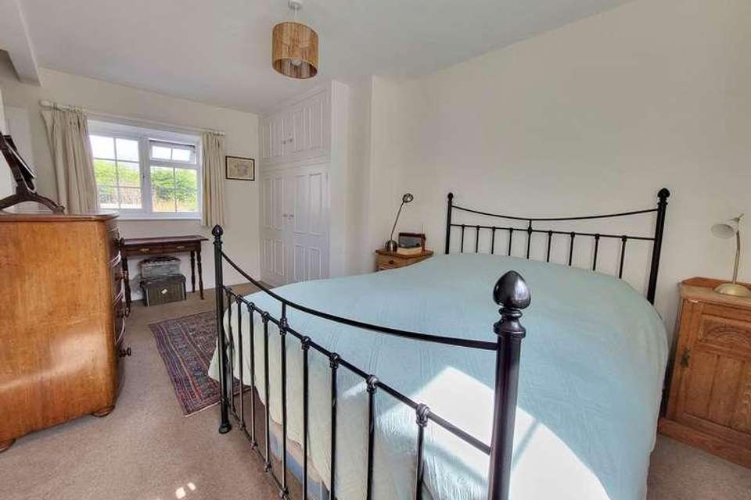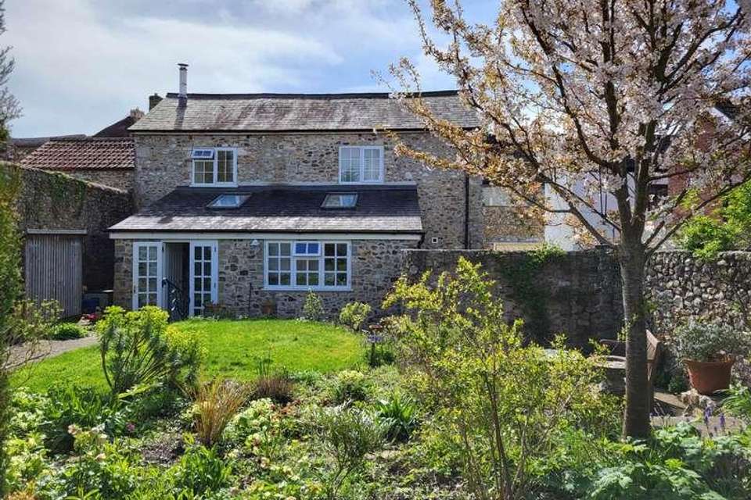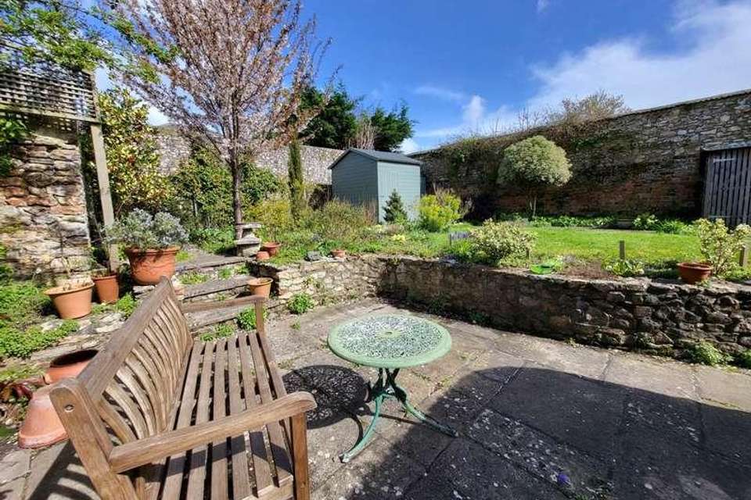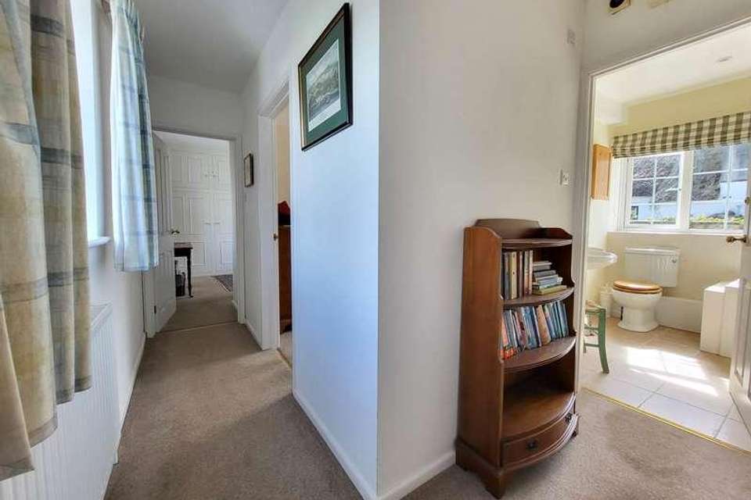2 bedroom cottage for sale
Devon, EX24house
bedrooms
Property photos
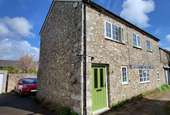
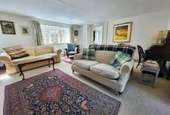
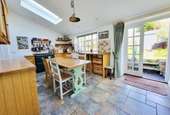
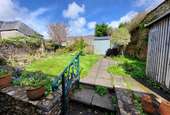
+10
Property description
This lovely cottage has been thoughtfully extended in the past and has a fabulous walled garden. The cottage is attached on one side and situated in a tucked away position close to the centre of the town, just a few hundred yards away from shops and facilities. Internally, the accommodation is well presented and comprises two double bedrooms, a spacious bathroom, entrance hall, welcoming lounge with fireplace, utility room with ground floor cloakroom and a kitchen overlooking and leading to the walled garden. At the side of the house is a small parking space for one car and a gate leading into the delightful garden, which is a good size for a town centre property.Colyton is a pretty and historic town with a village feel with a range of local facilities including health centre, library, butcher`s, baker, convenience stores, fish and chip shop, pubs, tea rooms, a garden centre and a variety of small shops and services. The beautiful Norman Church is the centre point of the town, which is most famous for the 1685 Monmouth Rebellion. On the edge of the town is the Seaton tramway station which operates services throughout the summer along the Axe Estuary, linking Colyton and Seaton, which is very popular with tourists. The nearby Colyton Grammar School is another draw for the area as the school consistently appears in the top 10 Grammar Schools in the country. The Jurassic Coast and pretty harbour at Axmouth is just over 2.5 miles away, with the seaside resort of Lyme Regis to the east, just 7 miles and Sidmouth to the west just under 11 miles.The accommodation, all measurements approximate, comprises:GROUND FLOOROutside light. One step up to new composite front door with two glazed panels.HALLStairs rising to first floor. Window to front. Telephone point. Ceramic tiled floor.LIVING ROOM - 5.65m (18'6") x 4.62m (15'2")Two windows to front and one to the rear.Attractive fireplace with tiled surround, slate tiled hearth fitted with a multi fuel stove. Cupboard housing gas and electric meters. TV point. Telephone point. Radiator. Multi-paned double doors leading into the...KITCHEN/DINING ROOM - 5.47m (17'11") x 3.16m (10'4")Window to rear with a lovely outlook to the garden. French doors to the garden. Two Velux roof lights. The kitchen is fitted with a quality range of wall and base units with solid wood work surfaces, oak doors and drawer fronts and includes a dresser unit to one wall with drawers, basket shelves to the base and an open front display shelf above with cupboards either side. Deep Butler sink with drainers to either side. Gas fired double oven Rayburn for cooking, which also runs the central heating and hot water. Space for under counter fridge. Store cupboard with shelving. Radiator. Ceramic tiled floor. Door toUTILITY ROOM - 2.78m (9'1") x 1.56m (5'1")Door to hall. Fitted with wall and base unit. Space and plumbing for washing machine. Space for fridge / freezer. Radiator. Door toWCFitted with a white suite comprising w.c. and wall mounted wash hand basin with cupboard beneath. Radiator. Ceramic tiled floor.FIRST FLOORLANDINGWindow to rear overlooking the garden. Built-in cupboard with shelves. Hatch to insulated loft with light and pull down ladder.BEDROOM ONE - 4.76m (15'7") x 2.87m (9'5")Dual aspect. Window to front and window to rear with a pleasant view towards the Church tower and hills beyond. Telephone point. Built-in wardrobes. Radiator.BEDROOM TWO - 3.76m (12'4") x 2.57m (8'5")Window to front. Built-in wardrobes. Radiator.BATHROOM - 2.74m (9'0") x 2.21m (7'3")Window to front. Fitted with a white suite comprising panelled bath with Triton shower and screen, w.c. and pedestal wash hand basin. Airing cupboard (above stairwell) housing factory lagged hot water cylinder with slatted shelving. Radiator. Ceramic tiled floor.OUTSIDEThe property is approached via a small lane off King Street, which leads to this and several other properties. Beside the house is a tarmac driveway which belongs to the cottage but also provides access to a garage belonging to a neighbour, hence must be left clear for access. There is a small parking space beyond the driveway for The Old Smithy along with a gate leading into the back garden.REAR GARDENThe garden is delightful! Being walled on all sides, the garden enjoys a good deal of privacy. French doors from the kitchen lead onto a paved pathway and patio seating area as well as the gate to the parking space. The remainder of the garden is at a slightly higher level and comprises a good area of lawn with deep planting beds, which provide an abundance of colour and variety. The higher level is retained by an attractive stone wall and easy rising steps lead up on two sides. Towards the back are two garden sheds, beside which is a small fruit garden. Closer to the house is a log store.SERVICESAll mains services are connected. Water is metered.COUNCIL TAXEast Devon District Council. Band C. Currently ?1,958.06 (2023/24).BROADBANDWe understand broadband is available but we would recommend that you make your own enquiries. Broadband availability at this location can be checked through: https://checker.ofcom.org.uk/ADDITIONAL INFORMATIONThe property is a period stone cottage with some attractive character features which has been extended in the past to provide more versatile accommodation. It is well presented throughout and benefits from double glazed windows (most uPVC with some wooden, in keeping with the traditional style) and gas central heating (fired by the Rayburn). N.B. The photographs used are historic ones, although little has changed since they were taken.what3words /// boils.cope.snowsNoticePlease note we have not tested any apparatus, fixtures, fittings, or services. Interested parties must undertake their own investigation into the working order of these items. All measurements are approximate and photographs provided for guidance only.
Council tax
First listed
Over a month agoDevon, EX24
Placebuzz mortgage repayment calculator
Monthly repayment
The Est. Mortgage is for a 25 years repayment mortgage based on a 10% deposit and a 5.5% annual interest. It is only intended as a guide. Make sure you obtain accurate figures from your lender before committing to any mortgage. Your home may be repossessed if you do not keep up repayments on a mortgage.
Devon, EX24 - Streetview
DISCLAIMER: Property descriptions and related information displayed on this page are marketing materials provided by Gordon & Rumsby. Placebuzz does not warrant or accept any responsibility for the accuracy or completeness of the property descriptions or related information provided here and they do not constitute property particulars. Please contact Gordon & Rumsby for full details and further information.





