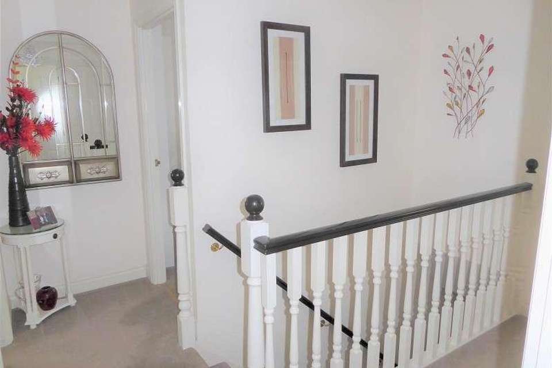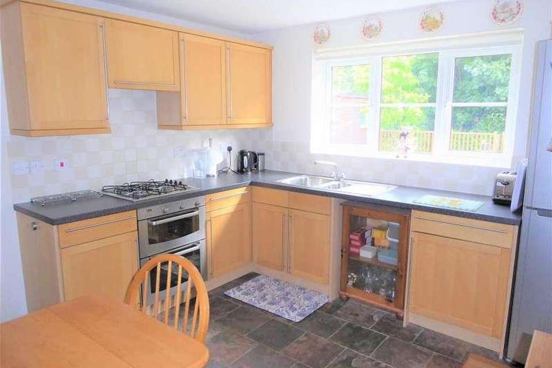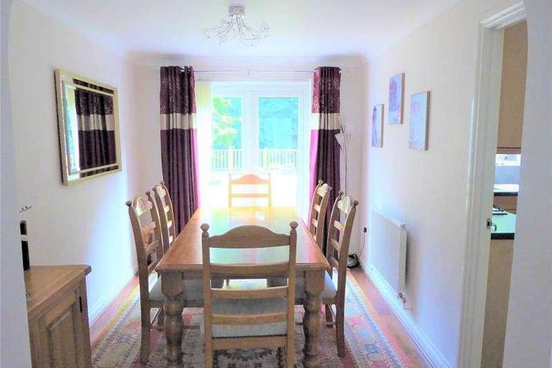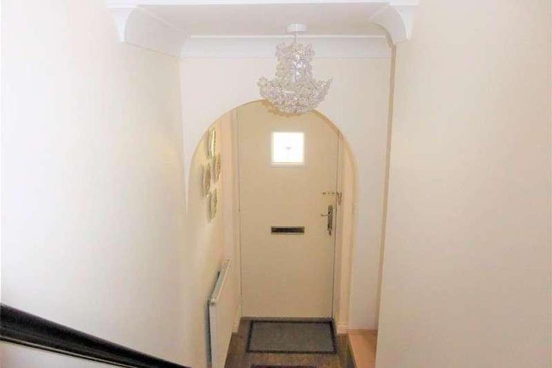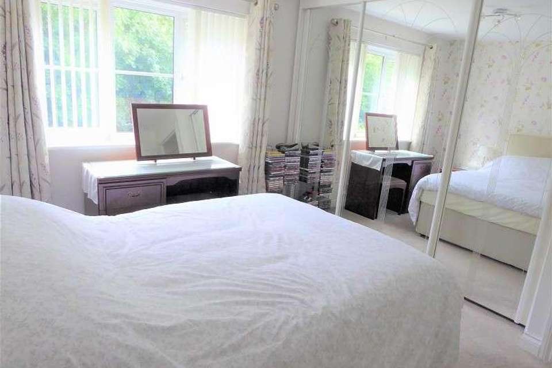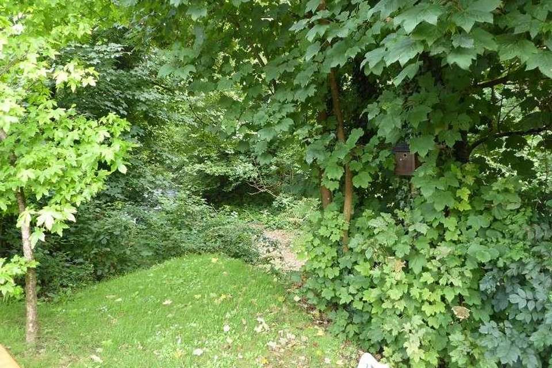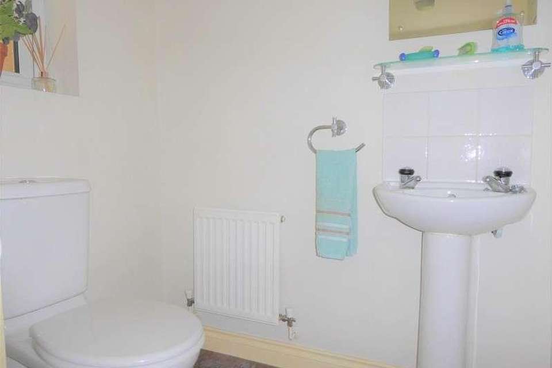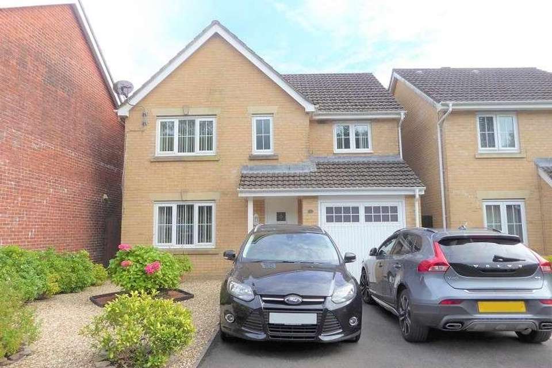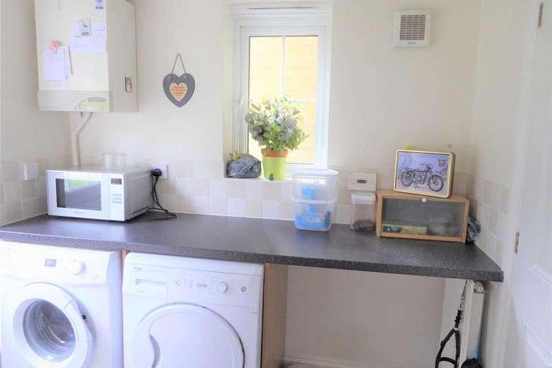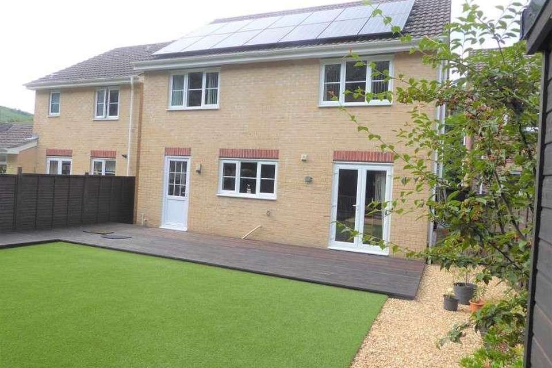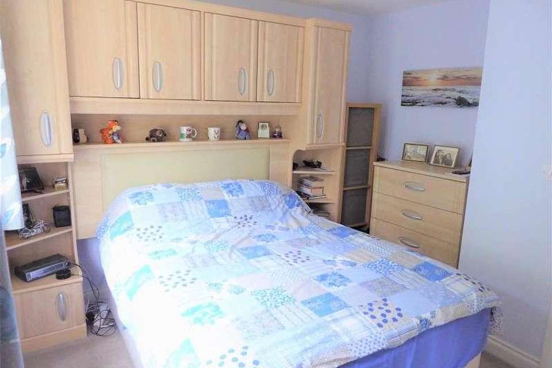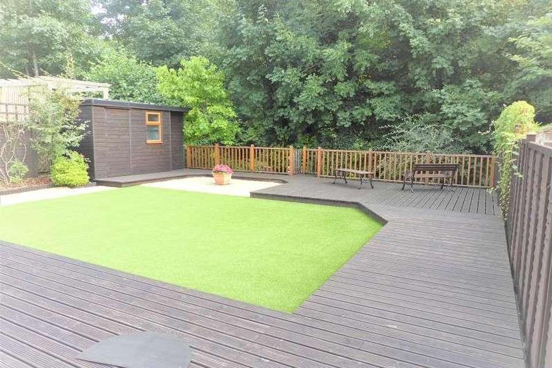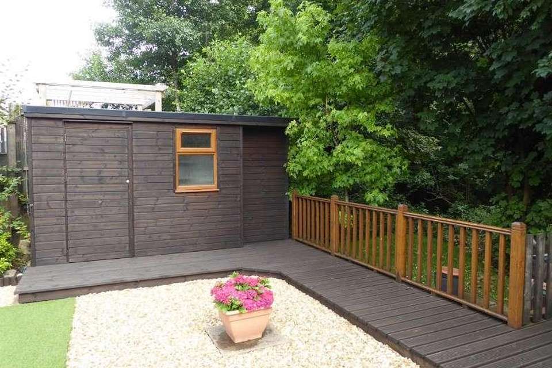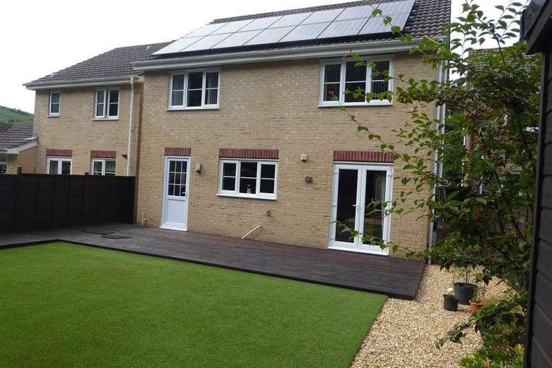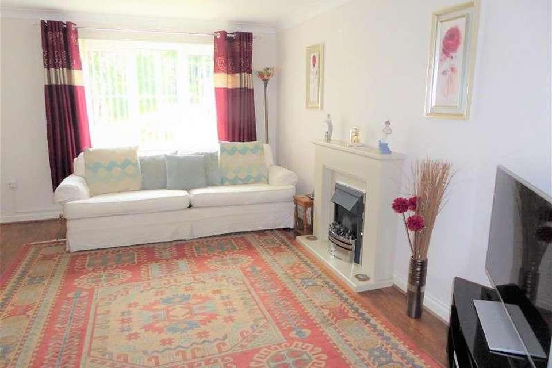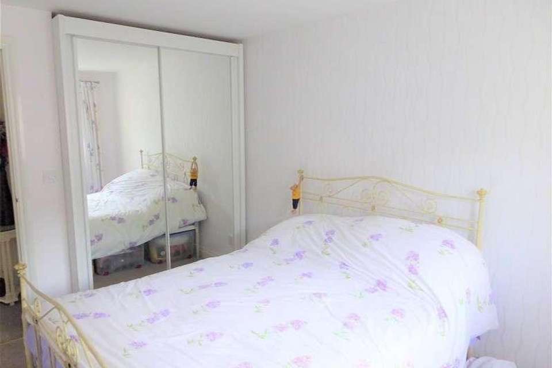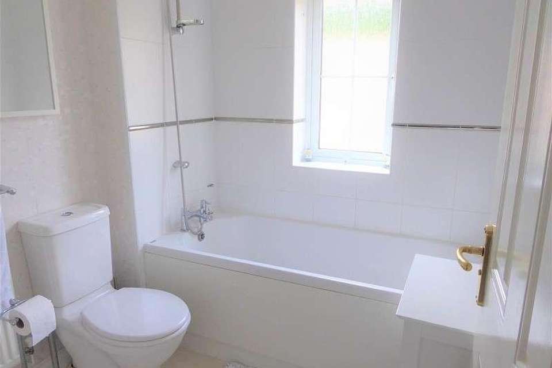4 bedroom detached house for sale
Bridgend, CF35detached house
bedrooms
Property photos
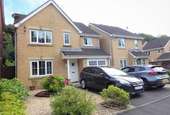
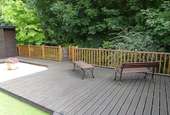
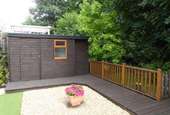
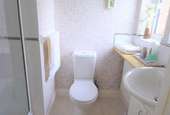
+20
Property description
The property benefits from integral garage & double driveway parking, utility area uPVC double glazing, gas central heating all carpets, blinds and light fittings are to remain. Generous size landscaped gardens to front & rear. The property has easy access to M4 junction 36 of the M4 motorway Spacious four double bedroom detached family home with En:suite & immaculate landscaped gardens. The property is located on a small development with many Country walks & cycle tracks close by with local facilities & amenities., Mc Arthur Glen Designer outlet and Bridgend Town Centre with all its facilities and amenities together with the main line train station. The property is sold inclusive of solar panels with an income to be confirmed by the vendor. The property comprises: - GROUND FLOOR: - Entrance and Hallway; Open-Plan Lounge/Diner; Kitchen/Utility; Cloakroom. FIRST FLOOR: - Landing; Master Bedroom with En-suite and three further double bedrooms. OUTSIDE: - Double driveway parking with landscaped garden, and an immaculate generous size landscaped rear garden, backing on to wooded area. Ground Floor Entrance and Hallway Via a composite front door with a square stained-glass panel entering the hall with laminate flooring, one radiator, access to first floor, feature archway, coved and skimmed ceiling, white panel door with brass effect fittings leading into: - Open plan Lounge/Diner (27' 7" x 13' 7" or 8.40m x 4.13m) Lounge Area uPVC Georgian window to the front, attractive laminated flooring, one radiator, coved and skimmed ceiling, feature cream fireplace with a black and chrome electric fire inset, white panel door leading into a storage cupboard with ample storage, attractive archway leading into the dining room. Dining Area uPVC French doors to the rear, attractive laminated flooring, coved and skimmed ceiling, one radiator. Dining Area uPVC French doors to the rear, attractive laminated flooring, coved and skimmed ceiling, one radiator. Kitchen/Utility (16' 8" x 12' 2" or 5.07m x 3.72m) Generous size kitchen with a range of base and wall units in light oak with chrome fittings, complimentary worktop, chrome gas hob, double electric oven, one and a half stainless steel sink unit, splashback tiling, uPVC window to the rear, space for fridge and freezer, space for dresser, plumbed for automatic washing machine, plumbed for dishwasher, one radiator, attractive ceramic tiling to the floor, skimmed ceiling, white panel door leading into walk-in storage room with ample storage, attractive archway leading into:- Utility Area Complimentary worktop, plumbed for automatic washing machine and tumble dryer, attractive ceramic tiling to the floor, one radiator, splashback tiling, extractor fan, uPVC obscure glazed window to the side, half glazed uPVC door to the rear, wall mounted gas boiler, skimmed ceiling. Cloakroom Two-piece suite in white, splashback tiling behind the sink unit, attractive ceramic tiling to the floor, one radiator, skimmed ceiling, Upvc obscure glazed window to the side. First Floor Landing via a white spindle staircase, fitted carpet, skimmed ceiling, access to part-boarded loft, door leading into a storage cupboard with ample storage. All doors' upstairs are white panel with brass effect fittings. Master Bedroom (12' 3" x 9' 10" or 3.73m x 2.99m) uPVC window to the rear, fitted carpet, one radiator, range of attractive white fitted wardrobes with glass sliding panel doors leading into: - En-Suite Three-piece suite in white with chrome fittings, sink is set in an attractive vanity unit in white with chrome fittings, vinyl flooring, one radiator, chrome power shower inside the shower cubicle, fully tiled, uPVC obscure glazed window to the side, skimmed ceiling with sunken spotlighting. Bedroom Two (11' 10" x 13' 2" or 3.61m x 4.01m) uPVC window to the rear, fitted carpet, one radiator, skimmed ceiling, door leading into a cupboard housing the hot water tank and ample storage. Bedroom Three (11' 10" x 8' 10" or 3.61m x 2.70m) uPVC window to the front, fitted carpet, one radiator, skimmed ceiling, attractive white fitted wardrobes with glass sliding panel doors. Bedroom Four (9' 6" x 12' 5" or 2.89m x 3.78m) uPVC window to the front, fitted carpet, one radiator, skimmed ceiling. Family Bathroom Three-piece suite in white with chrome fittings, chrome mixer taps over the bath, sink is set in an attractive white vanity unit with chrome fittings, attractive splashback tiling, inset mirror, shaving point, one radiator, vinyl flooring. Outside Front Double driveway parking, attractive landscaped front with pea gravel, mature plants and shrubs, door to the garage with an up and over door. Rear An immaculate Generous size landscaped rear garden with decking areas, artificial grass lawn, pea gravelled areas, mature plants and shrubs, gate to rear leading to wooded area & the River Ogwr Fach, two side accesses to the property. Council Tax Band : E
Council tax
First listed
2 weeks agoBridgend, CF35
Placebuzz mortgage repayment calculator
Monthly repayment
The Est. Mortgage is for a 25 years repayment mortgage based on a 10% deposit and a 5.5% annual interest. It is only intended as a guide. Make sure you obtain accurate figures from your lender before committing to any mortgage. Your home may be repossessed if you do not keep up repayments on a mortgage.
Bridgend, CF35 - Streetview
DISCLAIMER: Property descriptions and related information displayed on this page are marketing materials provided by Gareth L Edwards. Placebuzz does not warrant or accept any responsibility for the accuracy or completeness of the property descriptions or related information provided here and they do not constitute property particulars. Please contact Gareth L Edwards for full details and further information.





