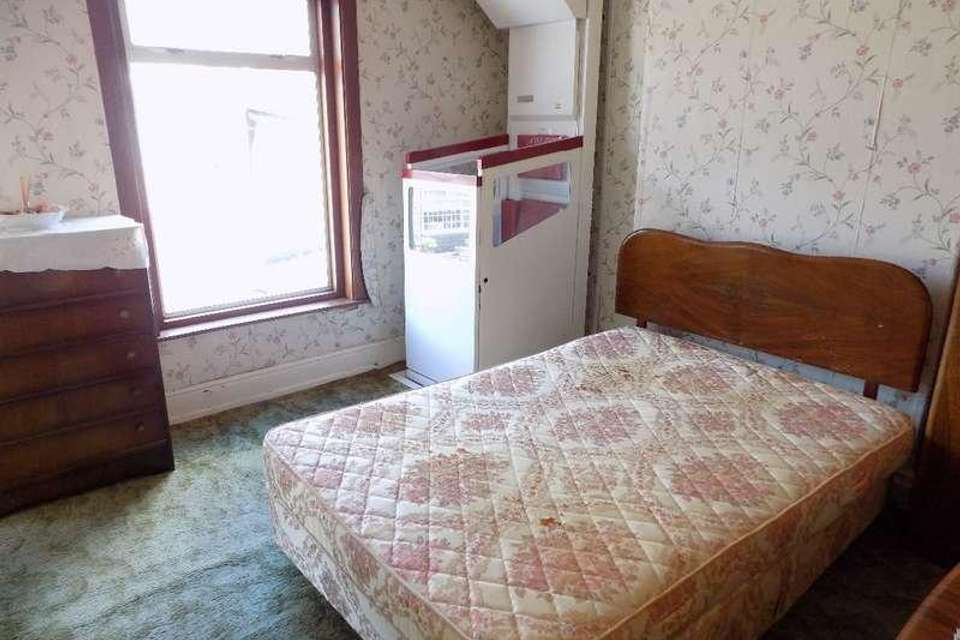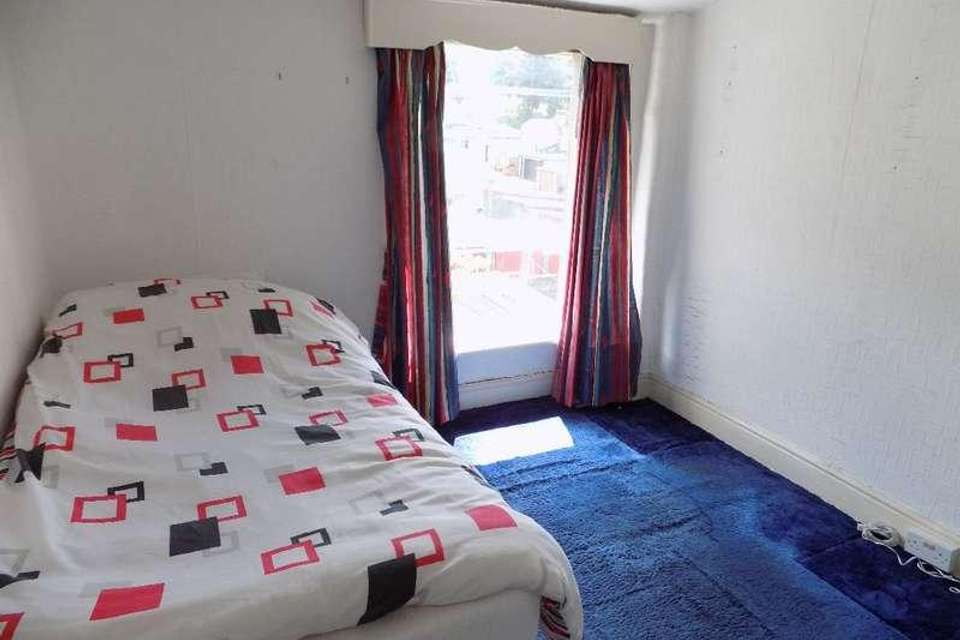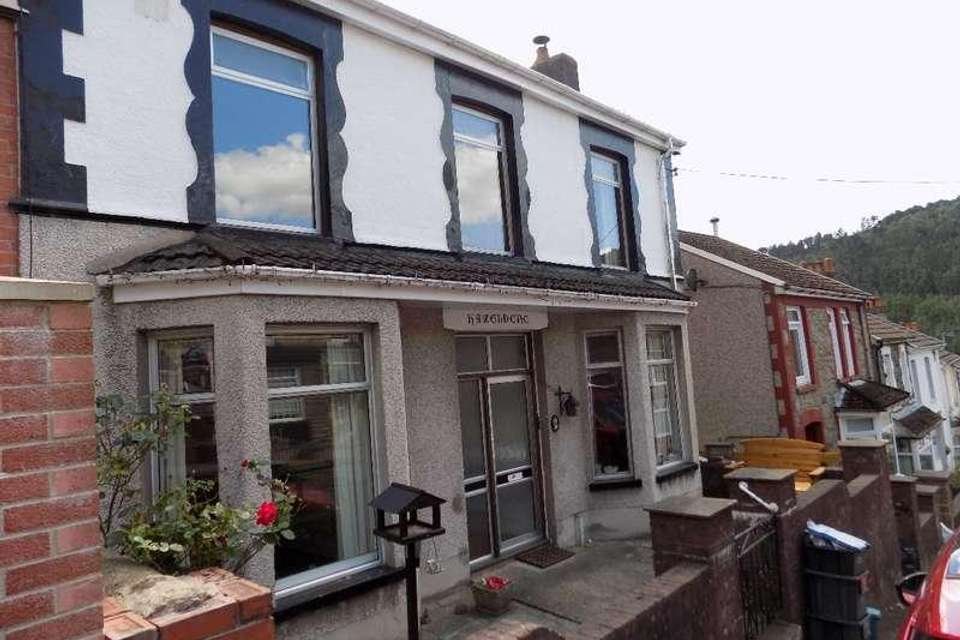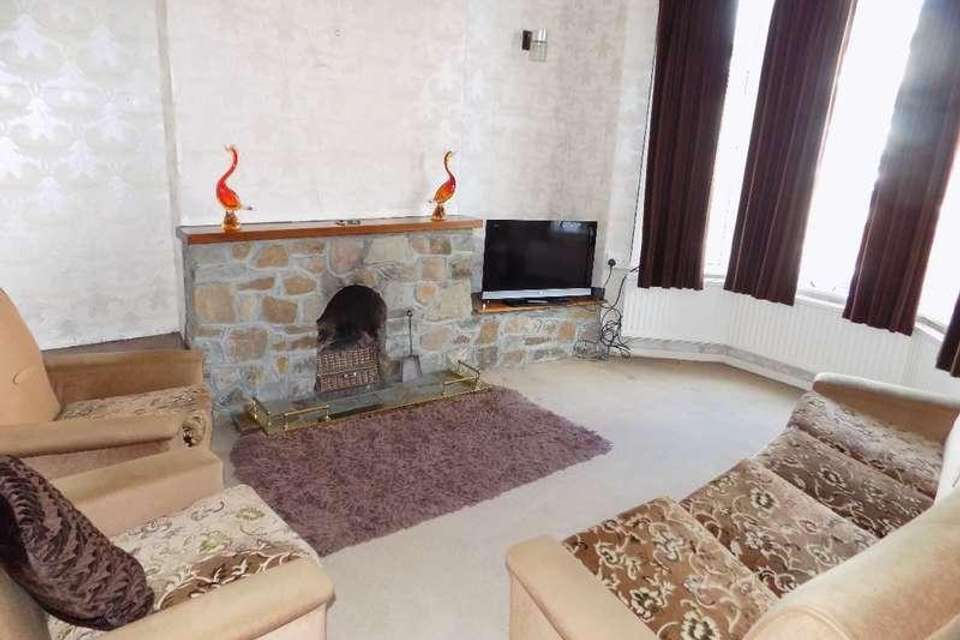3 bedroom semi-detached house for sale
Abertillery. Gwent. Npt, NP13semi-detached house
bedrooms

Property photos




+27
Property description
**CHAIN FREE**Louvain Properties are excited to offer this rare to market, gem of a property with HUGE potential. Double fronted, this large property is situated in the extremely desirable area of Cwm Cottage Road, Abertillery. With stunning views of the local mountains, the property is within walking distance of the town centre but also has lovely mountain walks only a few minutes away. A family home for 45 years, whilst in need of modernisation throughout, it will provide the ideal family home for the right buyer. The property offers a hallway, with the stairs leading to the first floor landing area. There is large open plan lounge/dining room to the left with a bay window to the front aspect. Off here is the kitchen and a rear hallway/outhouse. The second front facing lounge has a large bay window and a working open fire place. There is also a ground floor W.C. To the first floor there are two large double bedrooms and a third good size double plus bathroom with a walk in shower. To the rear of the property is an elevated decked area with stunning views over the local mountains. A few steps lead down to a lovely garden area - the largest, double sided garden on the road. There are lawned and patio areas plus a planting garden with 2 mature pear trees and an apple tree plus plants and shrubs around. A jewel in the crown is access to what would be known as a modern day 'mancave'. The cellar has electric and running hot and cold water and has been used as a functional part of the home for the 45 years and provides huge potential to add another dimension to the property. The single garage has an up and over door and can be accessed via a side door leading from the garden, or the up and over door is accessed via easy lane access from both directions. This property is in need of some modernising but has huge potential and is a must see. Viewing is highly recommend to appreciate what this lovely family home has to offer. Council Tax Band: C (BGCBC Council Tax)Tenure: FreeholdHall Aluminium door opens through to the hallway way. Stairs to the first floor landing area. Doors to the ground floor rooms. Plastered walls and ceiling. Carpet as laid.Lounge w: 3m x l: 3.32m (w: 9' 10" x l: 10' 11")Large Aluminium bay to the front aspect. Plastered walls, textured ceiling, featured light fittings, carpet as laid. Opens through to the dining room. Dining Room w: 3m x l: 3.32m (w: 9' 10" x l: 10' 11")Aluminium window to the side aspect. Decorative wall boards to the walls. Textured ceiling, featured light fittings. Capet as laid.Kitchen w: 1.76m x l: 3.19m (w: 5' 9" x l: 10' 6")A selection of wall and base units with worktops over, tiled splash backs around. Integrated electric hob, with extractor fan over. Space for the washing machine, dishwasher, oven and fridge freezer. Textured ceiling with feature light fittings. Aluminium window to the side aspect. Vinyl flooring as laid.WC w: 0.63m x l: 1.16m (w: 2' 1" x l: 3' 10")Ground floor W.C. Plastered walls and ceiling, tiled floor.Outer Hallway/Utility Area w: 1.27m x l: 2.62m (w: 4' 2" x l: 8' 7")Leading off the kitchen/diner is a rear hallway/outhouse Harwood door, windows overlooking the rear garden. Large storage cupboards. Half tiled half plastered walls. Texture ceiling. Carpet as laid.Lounge w: 3.42m x l: 4.33m (w: 11' 3" x l: 14' 2")Large double glazed bay window to the front aspect. Stone fire surround with working open fire. Wallpaper to the walls, textured ceiling. Feature wall and ceiling lights.Doors to all rooms. Plastered walls, textured ceiling, carpet as laid.Landing Doors to all rooms. Plastered walls, textured ceiling, carpet as laid.Bedroom 1 w: 3.46m x l: 3.68m (w: 11' 4" x l: 12' 1")Aluminium window to the front aspect. Large built in wardrobes. Wallpaper walls, textured ceiling, carpet as laidBedroom 2 w: 3.46m x l: 3.68m (w: 11' 4" x l: 12' 1")Single glazed window to the front aspect. Wallpaper walls, textured ceiling, carpet as laid. Leading off this roomis another smaller space with Aluminium window to the front aspect. Currently used as a small computer room this also provides the access above to the loftBedroom 3 w: 2.76m x l: 3.19m (w: 9' 1" x l: 10' 6")Single glazed window to the rear aspect. Wallpaper walls, polystyrene tiles to the ceiling, carpet as laidShower Room w: 2.03m x l: 2.37m (w: 6' 8" x l: 7' 9") Large walk in shower cubicle with electric shower over. Decorative cladding in the shower area. W.C. and washhand basin. Large cupboard housing the gas comi boiler. Tiled walls, plastered ceiling with feature lightfittings. Carpet as laid. Aluminium window to the side aspect. Cellar In the cellar there is electric and running water. Loads of shelves and storage cupboard space. Windows and a door to the front. In the cellar there is electric and hot/cold running water. Loads of shelves and storage cupboard space. Windowsand a door to the front.Garage Single garage accessed from the rear lane and garden. Up and over garage door. Rear Garden Lovely rear double garden area with a patio, lawn and decked areas. Mature trees and shrubs around.WC Outside enclosed toilet with no hand basin.
Council tax
First listed
Over a month agoAbertillery. Gwent. Npt, NP13
Placebuzz mortgage repayment calculator
Monthly repayment
The Est. Mortgage is for a 25 years repayment mortgage based on a 10% deposit and a 5.5% annual interest. It is only intended as a guide. Make sure you obtain accurate figures from your lender before committing to any mortgage. Your home may be repossessed if you do not keep up repayments on a mortgage.
Abertillery. Gwent. Npt, NP13 - Streetview
DISCLAIMER: Property descriptions and related information displayed on this page are marketing materials provided by Louvain Properties. Placebuzz does not warrant or accept any responsibility for the accuracy or completeness of the property descriptions or related information provided here and they do not constitute property particulars. Please contact Louvain Properties for full details and further information.































