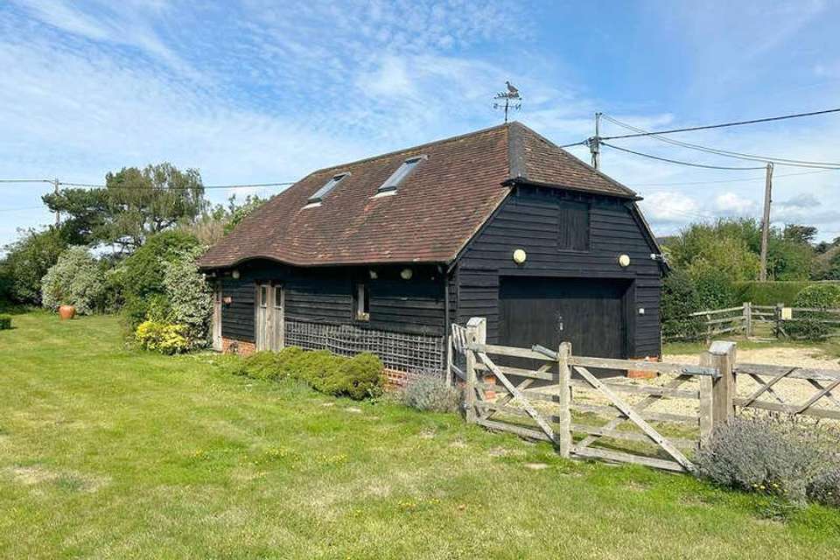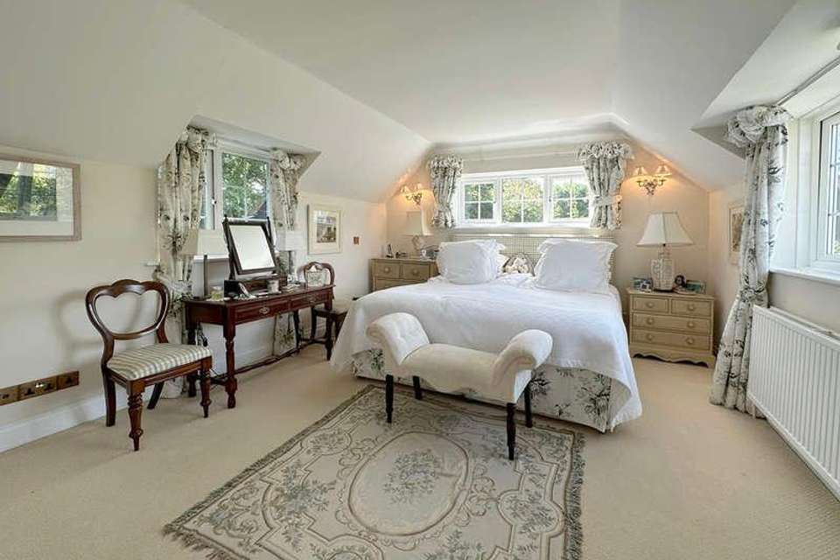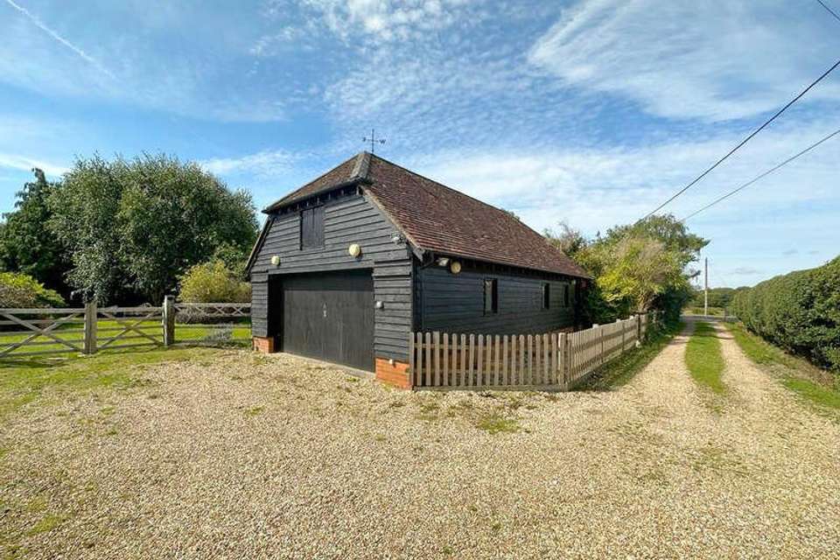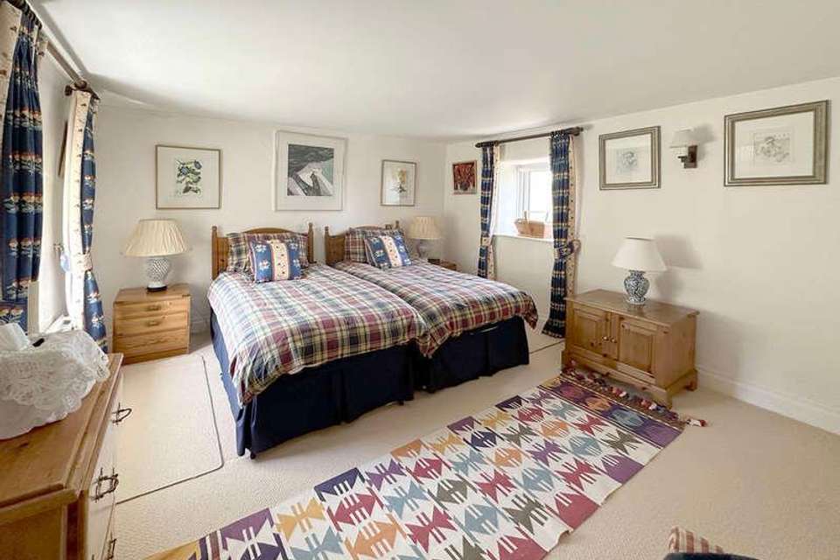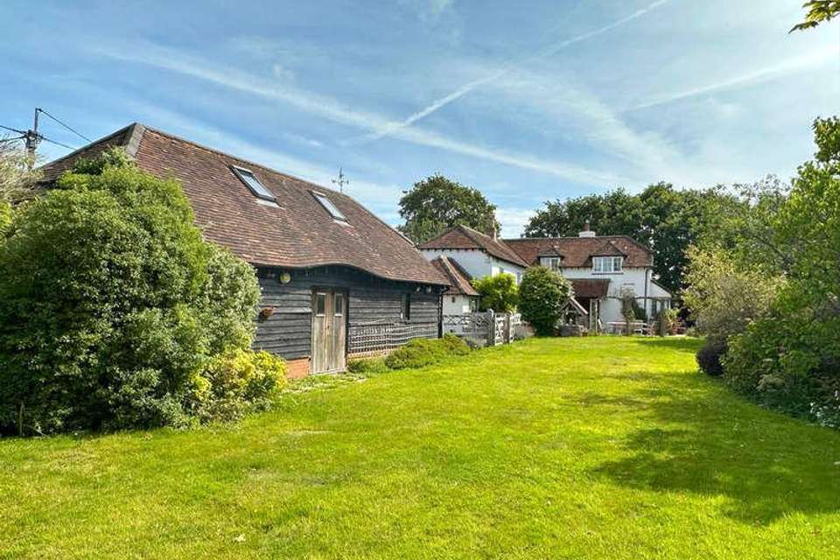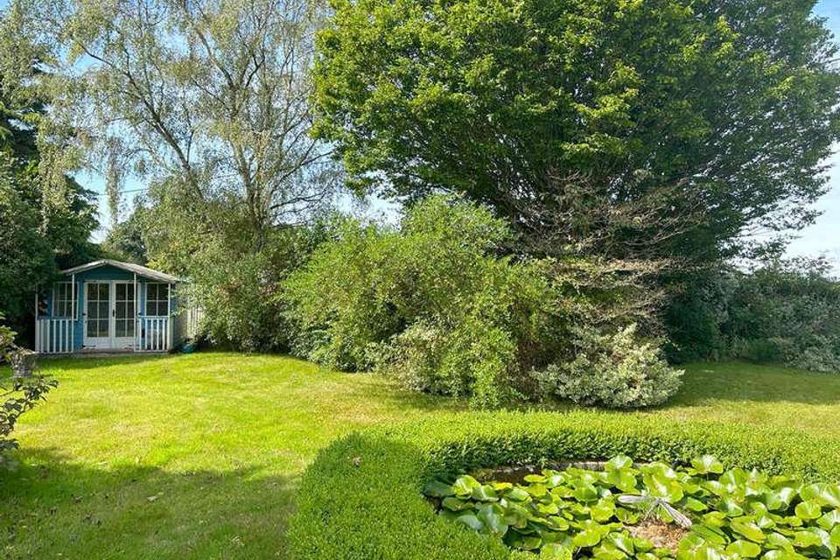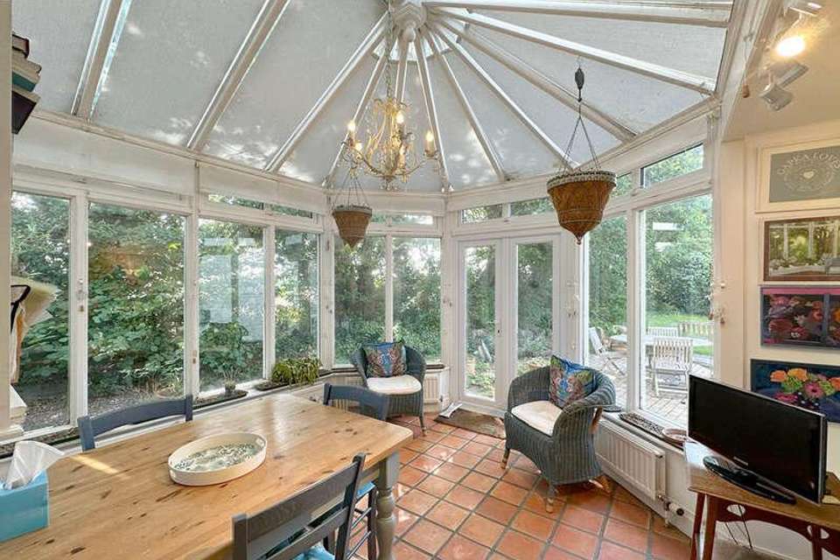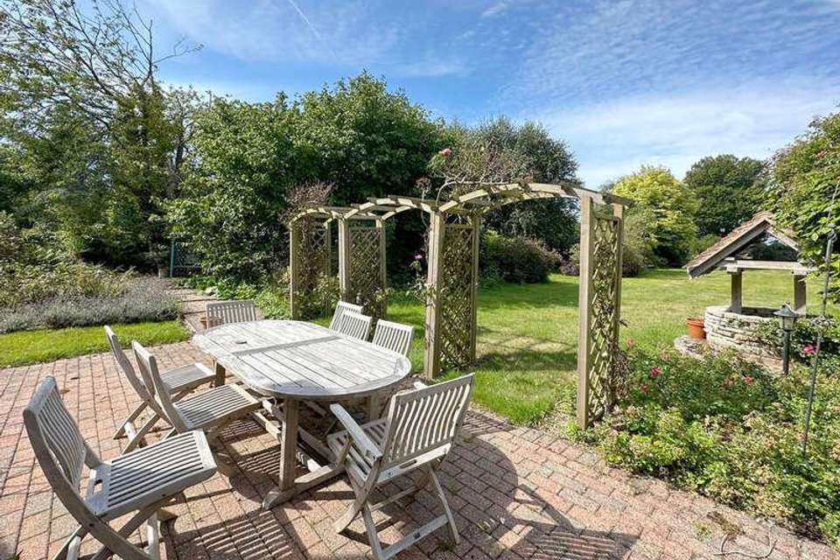£1,400,000
3 bedroom detached house for sale
Hampshire, SO42Property description
The front door opens into the entrance lobby where there is a cloakroom to the left, and this then leads to the hall. To the left of the hall, a door opens into the country-style kitchen which is fitted with a range of floor and wall mounted units incorporating an oven and grill, gas hob with extractor over and sink with a picture window overlooking nearby fields. Leading off from the kitchen is the conservatory and a useful pantry with shower. To the rear of the hall is the triple aspect sitting room with a bay window and French doors opening out onto the patio and garden, and this room also enjoys an open fireplace. To the right of the hall is the dining room which forms part of the original cob cottage and has a feature fireplace fitted with a wood burning stove. A further door gives access to the study.From the hall, the staircase leads up to the landing where there are three bedrooms; the main bedroom enjoys a triple aspect overlooking the garden and forest and also benefits from having fitted wardrobes and an en suite bathroom which comprises a bath, WC and wash basin. Bedroom two also has the benefit of fitted wardrobes and an en suite bathroom, and bedroom three is a double room with built-in cupboards. there is a utility room which has space/plumbing for a washing machine.Outside, the property is approached from Main Road via a gravel drive which leads to the parking area and the substantial garage/workshop and studio. Double five bar gates give access to the large garden which is approximately half an acre and enjoys a backdrop of mature trees, plants and shrubs as well as a pond, summer house and well. The property benefits from direct forest access and Commoners Rights. SERVICES Mains water and electricity are connected to the property. Gas is LPG. Drainage is to a private system. EPC RATING G
Property photos
Council tax
First listed
Over a month agoHampshire, SO42
Placebuzz mortgage repayment calculator
Monthly repayment
The Est. Mortgage is for a 25 years repayment mortgage based on a 10% deposit and a 5.5% annual interest. It is only intended as a guide. Make sure you obtain accurate figures from your lender before committing to any mortgage. Your home may be repossessed if you do not keep up repayments on a mortgage.
Hampshire, SO42 - Streetview
DISCLAIMER: Property descriptions and related information displayed on this page are marketing materials provided by Caldwells. Placebuzz does not warrant or accept any responsibility for the accuracy or completeness of the property descriptions or related information provided here and they do not constitute property particulars. Please contact Caldwells for full details and further information.

