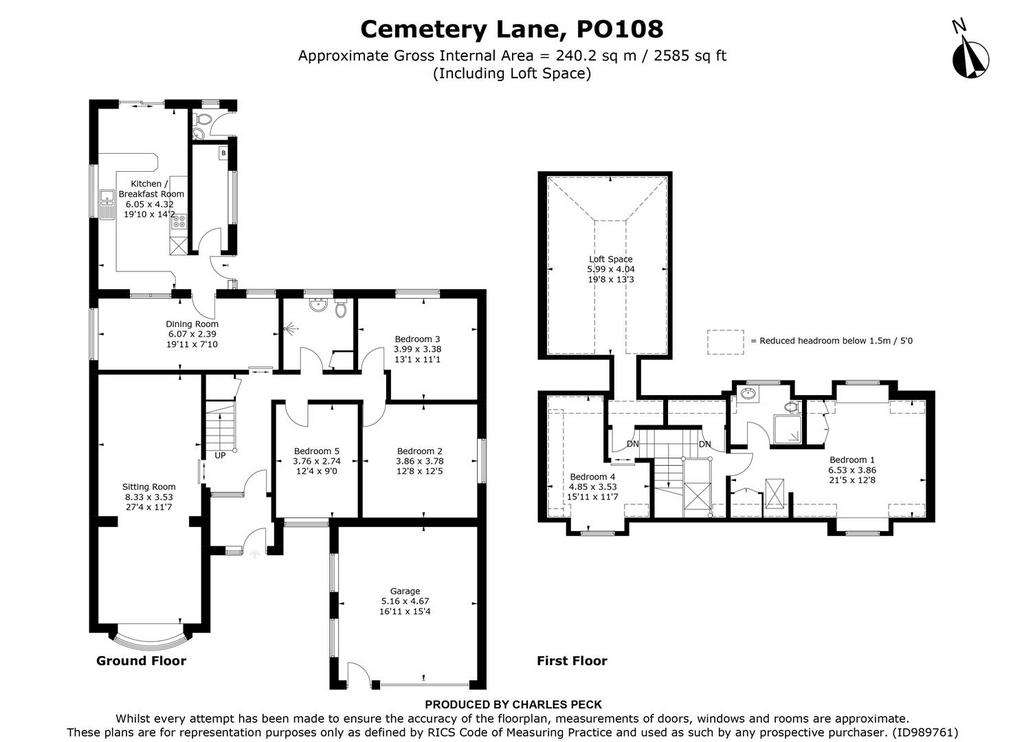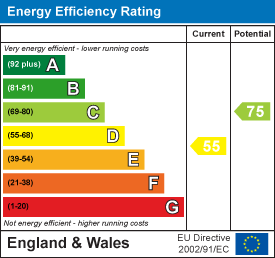5 bedroom detached house for sale
Cemetery Lane, Emsworthdetached house
bedrooms

Property photos




+23
Property description
A particularly spacious detached chalet style house on a country lane in the hamlet of Woodmancote.
* NO ONWARD CHAIN *
Entrance hall | Sitting room | Dining room | Utility room | Kitchen | Downstairs wet room | Five bedrooms including a master bedroom with en-suite | Loft space
Garage | Driveway parking for multiple vehicles | Garden | Outdoor WC
Location - The property stands in the semi rural location and yet is only a short distance from the village of Westbourne with a petrol station, two convenience stores, a number of public houses and cafes, a takeaway outlet, village hall and Church. The picturesque rolling hills and valleys of The South Downs National Park lie just to the north of the village and offer miles of footpaths and bridleways for enjoyment. Westbourne is within easy reach of the fishing town of Emsworth and has great road links to both the city of Portsmouth and Chichester which also houses a mainline railway station with services to London Victoria.
Porch - Front door opens into the:
Entrance Hall - With a storage cupboard beneath the stairs.
Sitting Room - 8.33m x 3.53m (27'4 x 11'7) - With side and front windows.
Dining Room - 6.07m x 2.39m (19'11 x 7'10) - With side and rear windows.
Rear Lobby - With door leading outside and a further door into the:
Utility Room - 3.43m x 1.22m (11'3 x 4'0) - With side window and the gas central heating boiler.
Kitchen/Breakfast Room - 6.05m x 4.32m (19'10 x 14'2) - With side window, sliding patio doors to the rear, stainless steel sink unit, fitted drawers and cupboards, integrated hob and oven.
Bedroom Two - 3.86m x 3.78m (12'8 x 12'5) - With rear window.
Bedroom Three - 3.99m x 3.38m (13'1 x 11'1) - With side window.
Bedroom Five - 3.76m x 2.74m (12'4 x 9'0) - With front window.
Downstairs Wet Room - 2.39m x 2.34m (7'10 x 7'8) - With window, WC and wash basin and shower.
Staircase - Leading to the first floor.
Bedroom One With En-Suite - 6.53m x 3.86m (21'5 x 12'8) - With ceiling following the slope of the roof, dormer windows to the front and rear,
En-Suite Shower Room - With shower cubicle, wash basin and WC.
Bedroom Four - 4.85m x 3.53m (15'11 x 11'7) - With a dormer window to the front.
Loft Space - 5.99m x 4.04m (19'8 x 13'3) -
Outdoor Wc -
Garage - 5.16m x 4.67m (16'11 x 15'4) -
Outside - The rear garden comprises of lawned areas, a summerhouse and shed. There is a side pathway to the front of the property, further area of garden and a vehicle driveway giving side by side off-road parking for 3 vehicles.
Council Tax Band - E.
Tenure - The property is freehold.
General Remarks - To view please telephone us on[use Contact Agent Button] to make an appointment.
Note - We have not tested any systems or appliances and no warranty as to condition or suitability is confirmed or implied. All measurements are approximate.
Our Services - If you would like advice to the value of your house or independent mortgage advice, please contact us on[use Contact Agent Button].
* NO ONWARD CHAIN *
Entrance hall | Sitting room | Dining room | Utility room | Kitchen | Downstairs wet room | Five bedrooms including a master bedroom with en-suite | Loft space
Garage | Driveway parking for multiple vehicles | Garden | Outdoor WC
Location - The property stands in the semi rural location and yet is only a short distance from the village of Westbourne with a petrol station, two convenience stores, a number of public houses and cafes, a takeaway outlet, village hall and Church. The picturesque rolling hills and valleys of The South Downs National Park lie just to the north of the village and offer miles of footpaths and bridleways for enjoyment. Westbourne is within easy reach of the fishing town of Emsworth and has great road links to both the city of Portsmouth and Chichester which also houses a mainline railway station with services to London Victoria.
Porch - Front door opens into the:
Entrance Hall - With a storage cupboard beneath the stairs.
Sitting Room - 8.33m x 3.53m (27'4 x 11'7) - With side and front windows.
Dining Room - 6.07m x 2.39m (19'11 x 7'10) - With side and rear windows.
Rear Lobby - With door leading outside and a further door into the:
Utility Room - 3.43m x 1.22m (11'3 x 4'0) - With side window and the gas central heating boiler.
Kitchen/Breakfast Room - 6.05m x 4.32m (19'10 x 14'2) - With side window, sliding patio doors to the rear, stainless steel sink unit, fitted drawers and cupboards, integrated hob and oven.
Bedroom Two - 3.86m x 3.78m (12'8 x 12'5) - With rear window.
Bedroom Three - 3.99m x 3.38m (13'1 x 11'1) - With side window.
Bedroom Five - 3.76m x 2.74m (12'4 x 9'0) - With front window.
Downstairs Wet Room - 2.39m x 2.34m (7'10 x 7'8) - With window, WC and wash basin and shower.
Staircase - Leading to the first floor.
Bedroom One With En-Suite - 6.53m x 3.86m (21'5 x 12'8) - With ceiling following the slope of the roof, dormer windows to the front and rear,
En-Suite Shower Room - With shower cubicle, wash basin and WC.
Bedroom Four - 4.85m x 3.53m (15'11 x 11'7) - With a dormer window to the front.
Loft Space - 5.99m x 4.04m (19'8 x 13'3) -
Outdoor Wc -
Garage - 5.16m x 4.67m (16'11 x 15'4) -
Outside - The rear garden comprises of lawned areas, a summerhouse and shed. There is a side pathway to the front of the property, further area of garden and a vehicle driveway giving side by side off-road parking for 3 vehicles.
Council Tax Band - E.
Tenure - The property is freehold.
General Remarks - To view please telephone us on[use Contact Agent Button] to make an appointment.
Note - We have not tested any systems or appliances and no warranty as to condition or suitability is confirmed or implied. All measurements are approximate.
Our Services - If you would like advice to the value of your house or independent mortgage advice, please contact us on[use Contact Agent Button].
Interested in this property?
Council tax
First listed
Over a month agoEnergy Performance Certificate
Cemetery Lane, Emsworth
Marketed by
Charles Peck - Chichester 17 Southgate Chichester PO19 1ESPlacebuzz mortgage repayment calculator
Monthly repayment
The Est. Mortgage is for a 25 years repayment mortgage based on a 10% deposit and a 5.5% annual interest. It is only intended as a guide. Make sure you obtain accurate figures from your lender before committing to any mortgage. Your home may be repossessed if you do not keep up repayments on a mortgage.
Cemetery Lane, Emsworth - Streetview
DISCLAIMER: Property descriptions and related information displayed on this page are marketing materials provided by Charles Peck - Chichester. Placebuzz does not warrant or accept any responsibility for the accuracy or completeness of the property descriptions or related information provided here and they do not constitute property particulars. Please contact Charles Peck - Chichester for full details and further information.




























