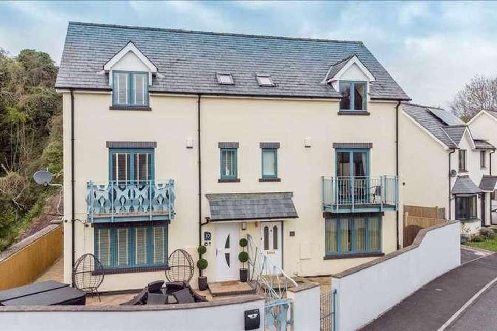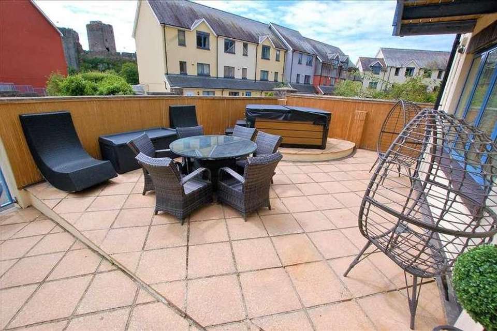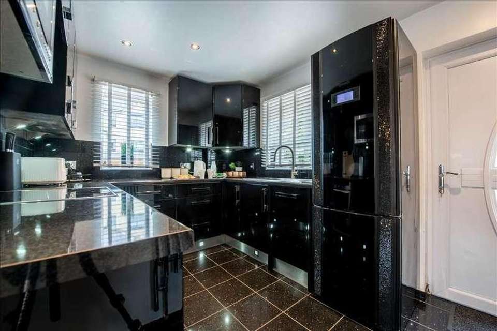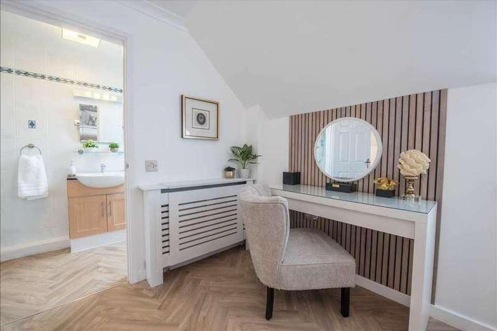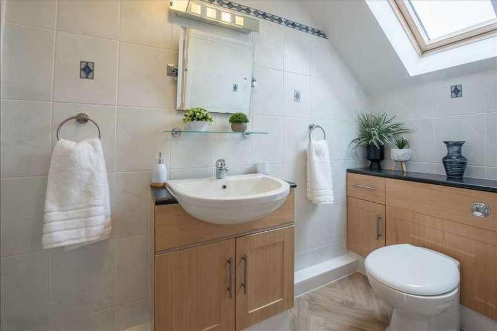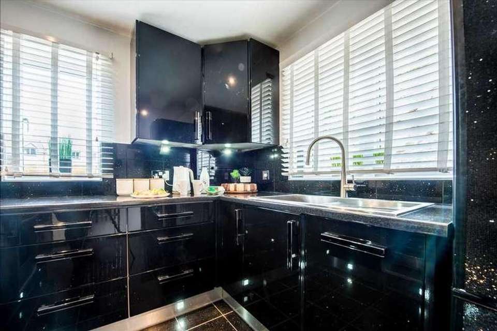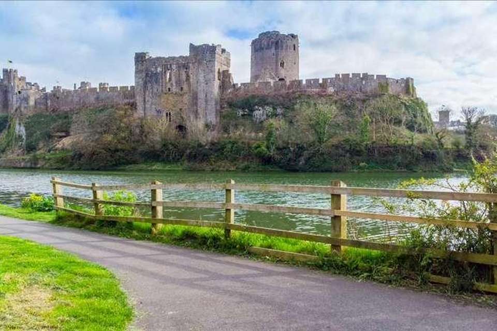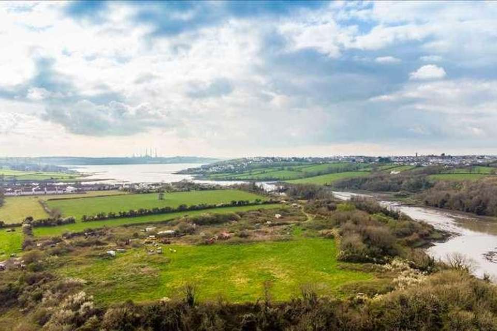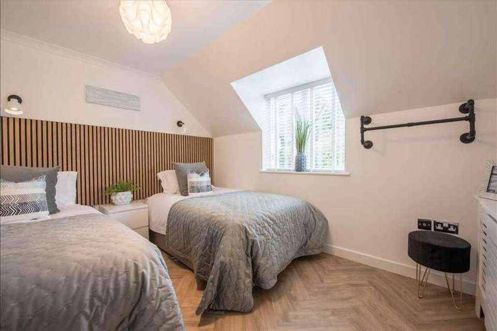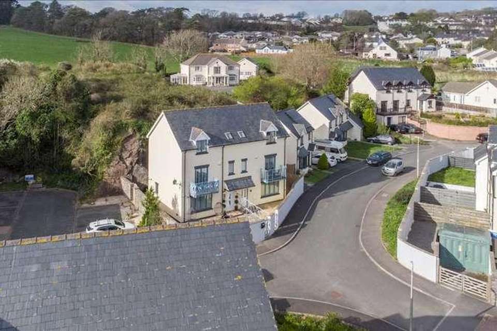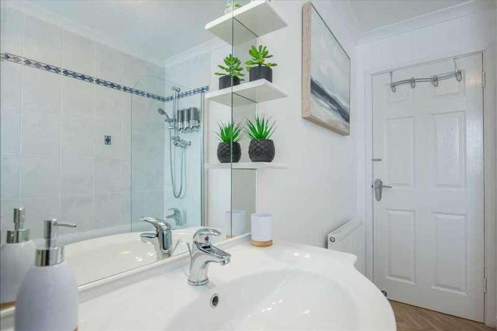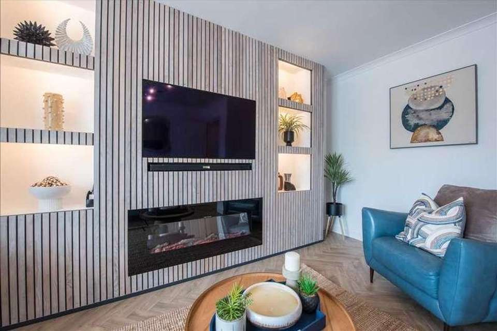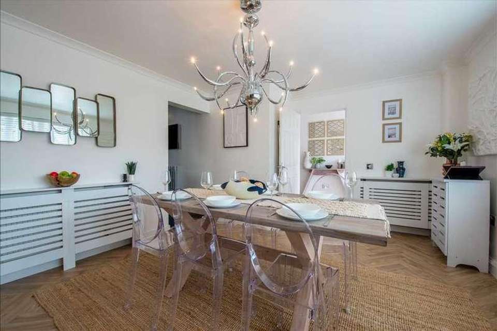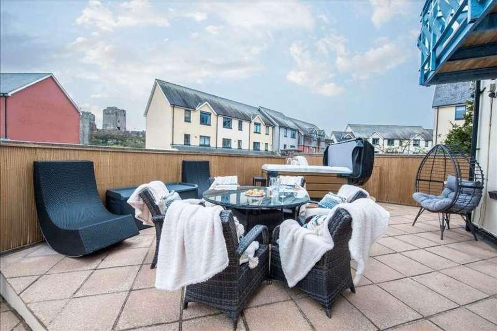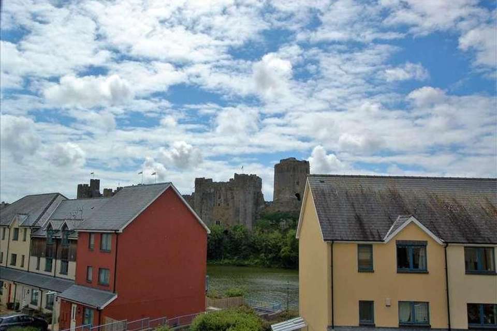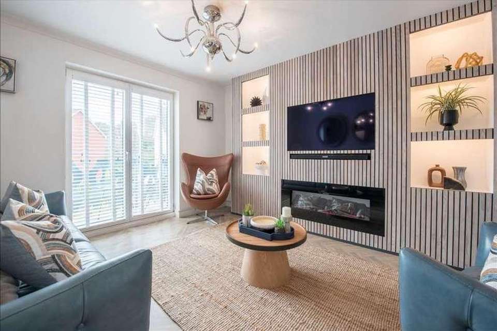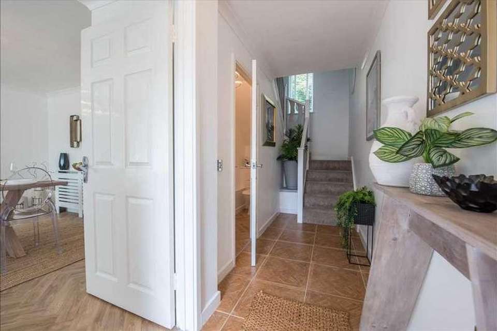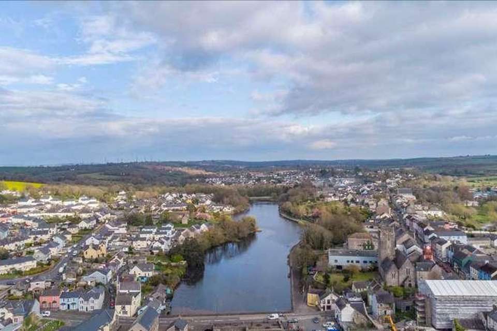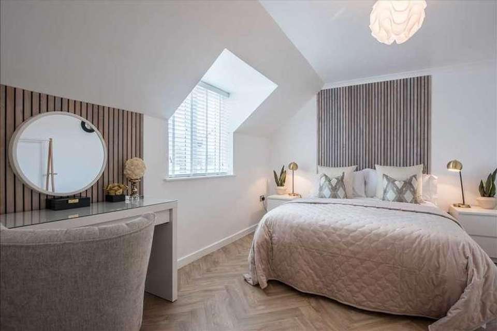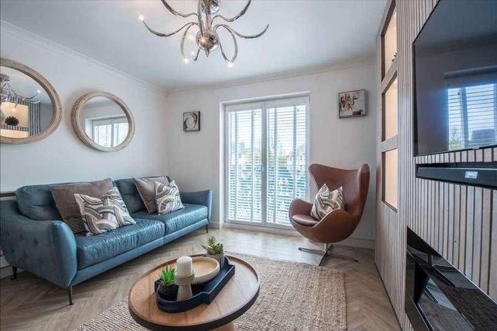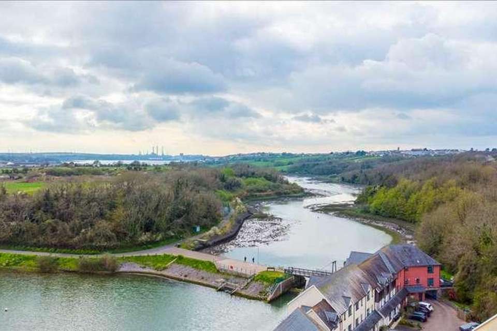3 bedroom semi-detached house for sale
Rocky, SA71semi-detached house
bedrooms
Property photos

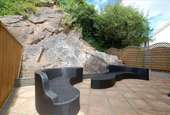
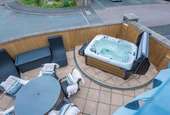
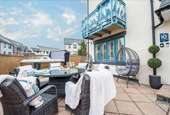
+21
Property description
A VERY TASTEFULLY PRESENTED MODERN THREE STOREY SEMI-DETACHED HOUSE WITH NUMEROUS FEATURES INCLUDING VIEWS OF THE ICONIC PEMBROKE CASTLEGENERAL Rocky Park is a quiet development which is well positioned for accessing the amenities of the historic town including the superb 12th Century Castle and the extensive Castle Pond and Mill Pond together with the shops, cafes and restaurants etc.10 Rocky Park faces south and is very well presented. Sleeping six adults, it is being successfully holiday let on Airbnb. However, it is equally suitable as a permanent family home. With approximate dimensions, the accommodation briefly comprises...Hall Attractive front door, tiled floor, turning staircase.Cloakroom/WC Feature wash hand basin and WC, accessories.Dining Room 14'6' x 12'3' (4.42m x 3.73m) overall, south facing to front with views of Pembroke Castle, opening to...Kitchen 11'3' x 8'2' (3.43m x 2.49m) double aspect to rear, range of 'glossy' black units providing ample cupboards and work surfaces incorporating built-in electric oven and hob with extractor over, integrated fridge/freezer and dishwasher, recess for tumble dryer, matching tiling, feature radiator, attractive outside door.Landing Rear window.Sitting Room 14'0' x 11'9' (4.27m x 3.58m) overall, picture window incorporating French door with outlooks of Pembroke Castle plus access to the sun-trap Balcony. Feature media wall incorporating log-effect electric fire, television and display recesses etc.Bedroom 3 11'6' x 6'0' (3.51m x 1.83m) attractive outlooks of rockface to rear.Bathroom/WC 10'6' x 6'6' (3.20m x 1.98m) south facing, suite comprising bath with flexi shower over, vanity wash hand basin and WC, extensive tiling, accessories.Landing Rear window, shelved airing cupboard.Bedroom 1 14'4' x 10'7' (4.37m x 3.23m) south facing with views of Pembroke Castle and Castle Pond, access to...En-suite Shower/WC 10'5' x 3'11' (3.17m x 1.19m) suite comprising large cubicle, vanity wash hand basin and WC, fully tiled, useful storage cupboards, accessories.Bedroom 2 11'4' x 10'4' (3.45m x 3.15m) pleasant outlooks to rear.OUTSIDE The Grounds have been hard landscaped and blockwork boundary walling provides privacy and shelter. To the front there is a south-facing paved patio which benefits from morning and afternoon sun. To the rear, where the aforementioned rockface provides a very attractive backdrop, the paved patio attracts afternoon and evening sun, side path with gate which accesses the 2 Parking Spaces.SERVICES ETC (none tested) All mains connected. Gas fired central heating. Double glazed windows and external doors.CONTENT The Property is being sold fully equipped and furnished to include the four seater eco hot tub.TENURE We understand that this is Freehold.DIRECTIONS From the centre of Pembroke proceed north over Mill Bridge and, after passing the filling station turn immediately left into Castle Views. This continues into Rocky Park where No. 10 will be found on the right hand side.
Interested in this property?
Council tax
First listed
Over a month agoRocky, SA71
Marketed by
Guy Thomas & Co 33 Main Street,Pembroke,SA71 4JSCall agent on 01646 682342
Placebuzz mortgage repayment calculator
Monthly repayment
The Est. Mortgage is for a 25 years repayment mortgage based on a 10% deposit and a 5.5% annual interest. It is only intended as a guide. Make sure you obtain accurate figures from your lender before committing to any mortgage. Your home may be repossessed if you do not keep up repayments on a mortgage.
Rocky, SA71 - Streetview
DISCLAIMER: Property descriptions and related information displayed on this page are marketing materials provided by Guy Thomas & Co. Placebuzz does not warrant or accept any responsibility for the accuracy or completeness of the property descriptions or related information provided here and they do not constitute property particulars. Please contact Guy Thomas & Co for full details and further information.

