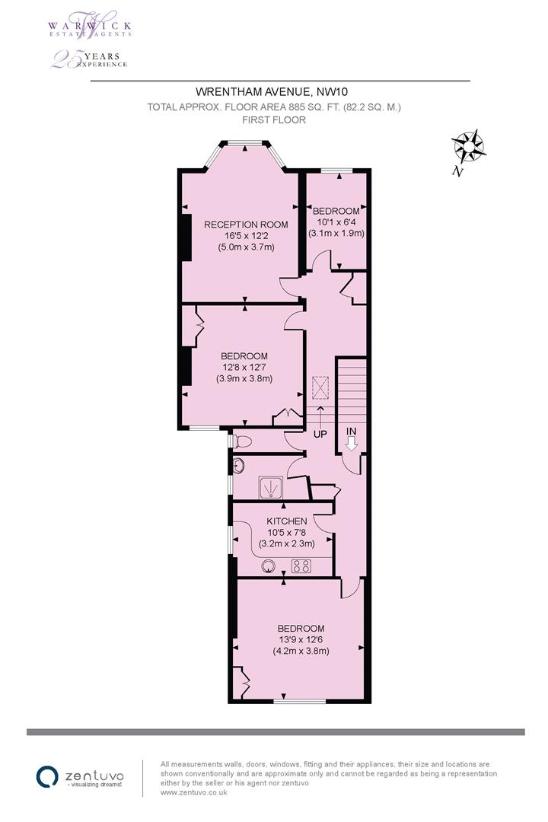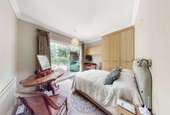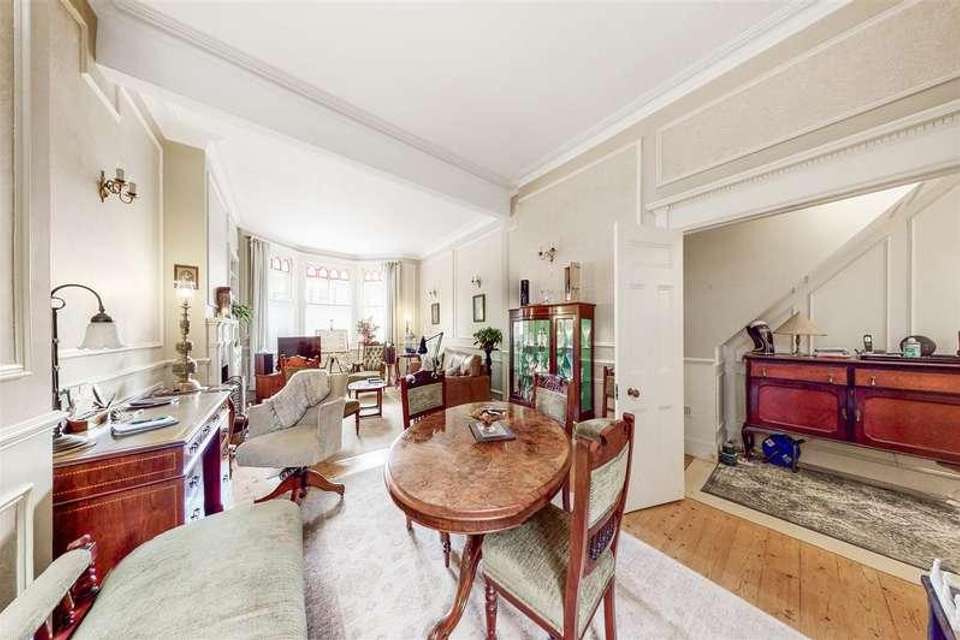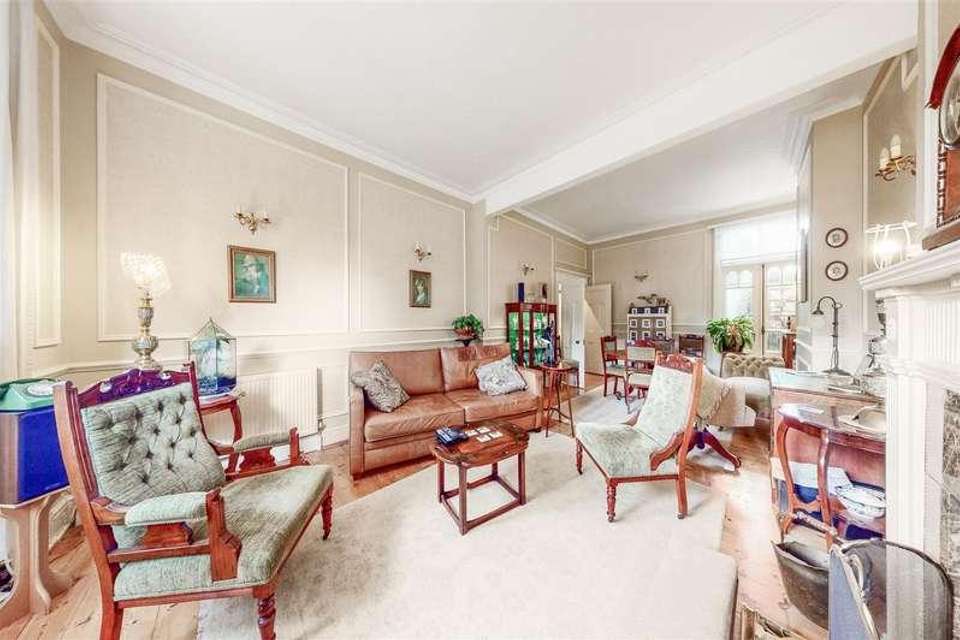5 bedroom terraced house for sale
London, NW10terraced house
bedrooms

Property photos




+18
Property description
Situated in a highly sought after, broad tree lined road, in arguably one of the best positions on the road, this impressive mid terrace period house currently divided into two apartments, would make a beautiful family home with the potential of extension to the rear and loft, subject to usual planning consent.Covering over 1860 sqft of living / entertaining accommodation, it boasts antique, stripped timber flooring, original sash windows, high ceilings, period features, front and rear garden and off-street parking.Leading off the elegant, tiled hallway, the ground floor flat is comprised of a double reception room with bay window, high ceilings, period mouldings and fireplace. Beyond, there is a separate fitted kitchen, bathroom, WC and two double bedrooms, the master with patio doors leading into the 90ft secluded garden with lawn and mature shrubs.The first floor has a further five bright rooms, plus bathroom, WC, and access to the loft.The surrounding area offers easy access to the many retail/coffee shops, bars, and restaurants of Kensal Rise including, multiple bus links and The Overground train line. A short walk through nearby Queens Park, leads to Salusbury Rd and its many shops, bars, and Queens Park Underground Station.Reception/living room8.92mx4.19m (29'3x13'9)Dining areaRear room with patio door s leading out to garden4.17mx3.43m (13'8x11'3)Middle room3.76mx3.10m (12'4x10'2)Fitted kitchen with door to garden3.20mx2.18m (10'6x7'2)Bathroom room with bath and shower cubical3.20mx2.18m (10'6x7'2)Front room (first floor) into bay window5.00mx3.71m (16'5x12'2)Double bedroom to rear4.19mx3.81m (13'9x12'6)Double bedroom3.86mx3.84m (12'8x12'7)Fitted kitchen/double bedroom3.18mx2.34m (10'5x7'8)Single room/office3.07mx1.93m (10'1x6'4)Private rear mature garden27.43mx6.35m (90'0x20'10)Shower/room2.34mx1.57m (7'8x5'2)Guest W.C
Interested in this property?
Council tax
First listed
Over a month agoLondon, NW10
Marketed by
Warwick Estate Agents 69 Chamberlayne Road,London,.,NW10 3NDCall agent on 020 8960 9988
Placebuzz mortgage repayment calculator
Monthly repayment
The Est. Mortgage is for a 25 years repayment mortgage based on a 10% deposit and a 5.5% annual interest. It is only intended as a guide. Make sure you obtain accurate figures from your lender before committing to any mortgage. Your home may be repossessed if you do not keep up repayments on a mortgage.
London, NW10 - Streetview
DISCLAIMER: Property descriptions and related information displayed on this page are marketing materials provided by Warwick Estate Agents. Placebuzz does not warrant or accept any responsibility for the accuracy or completeness of the property descriptions or related information provided here and they do not constitute property particulars. Please contact Warwick Estate Agents for full details and further information.






















