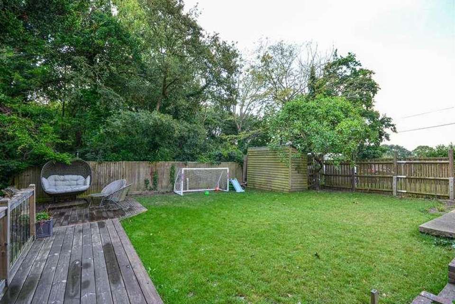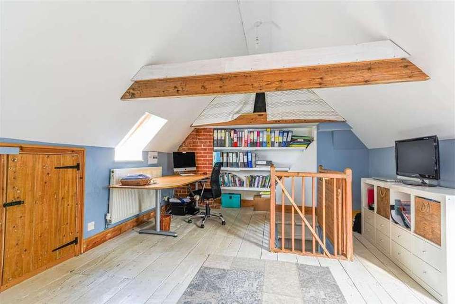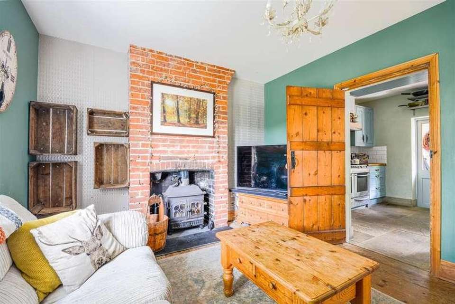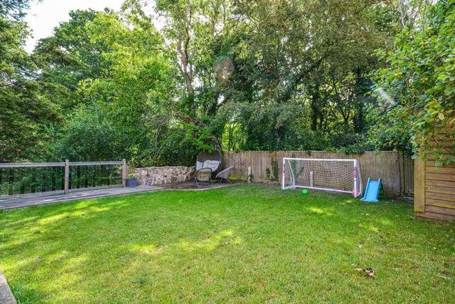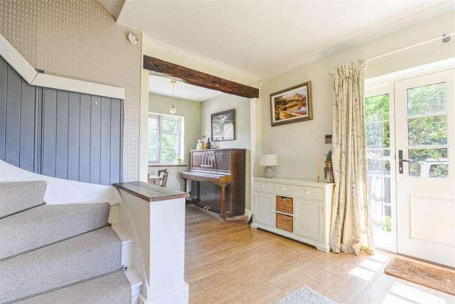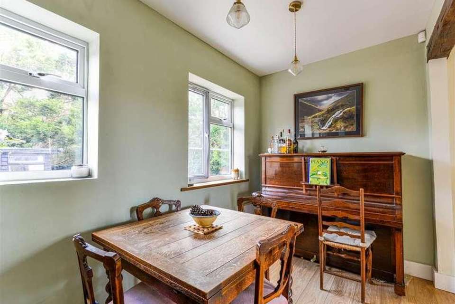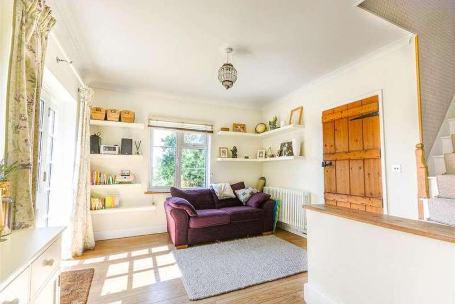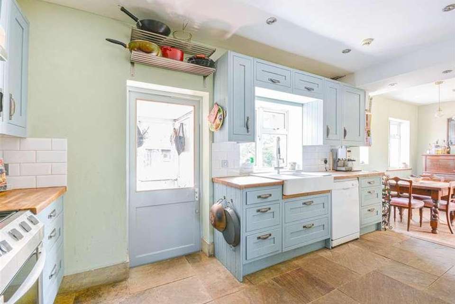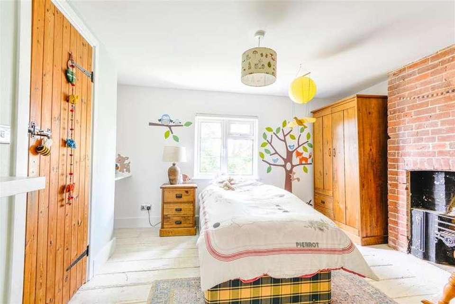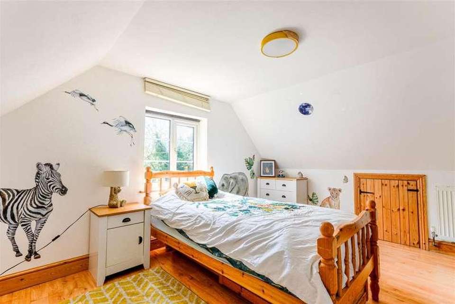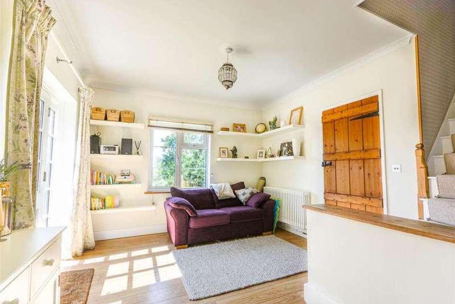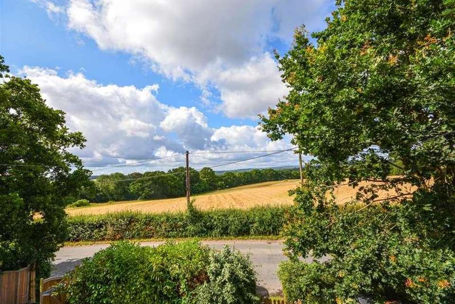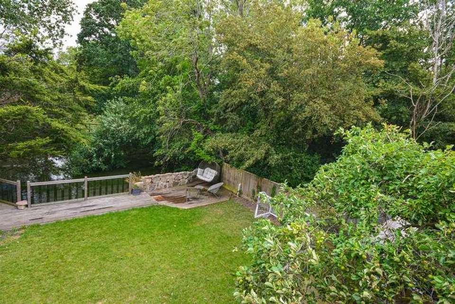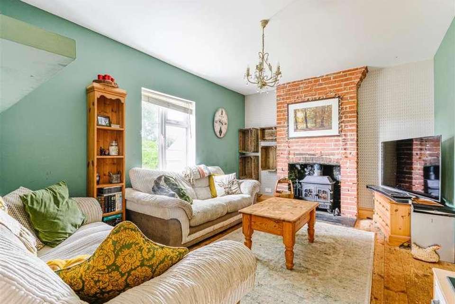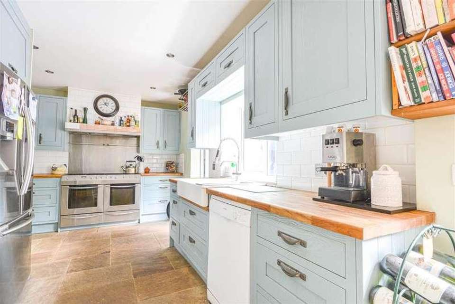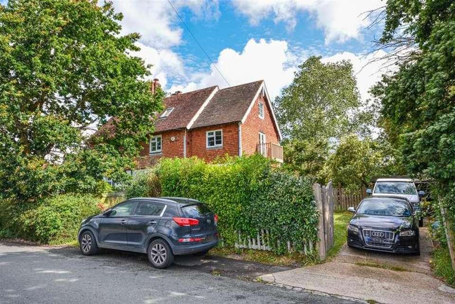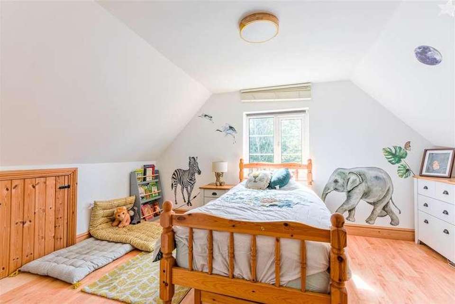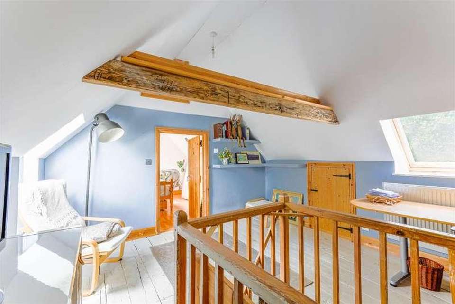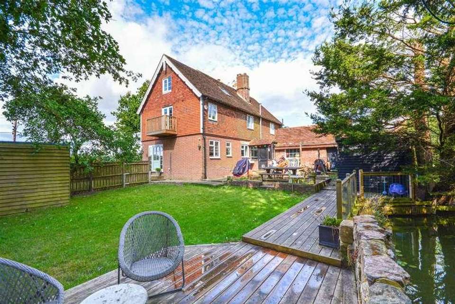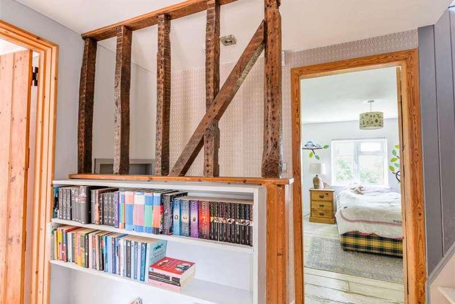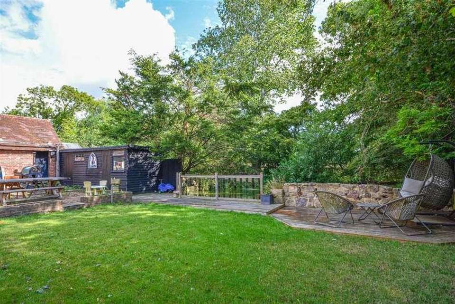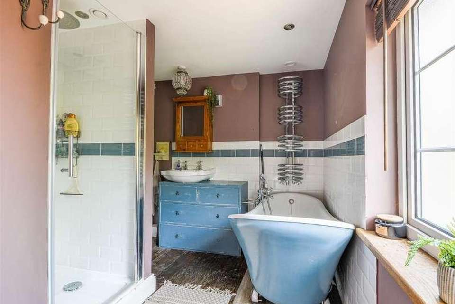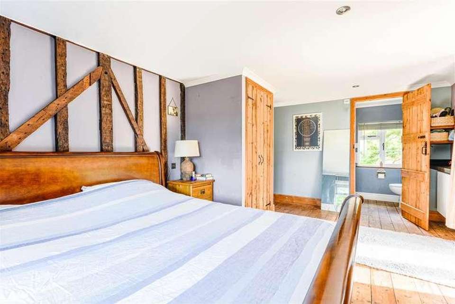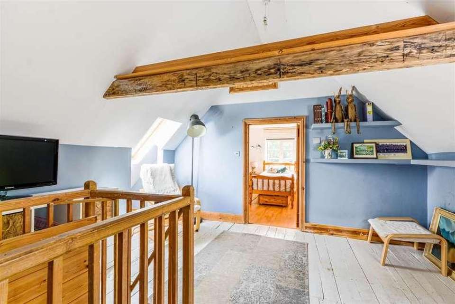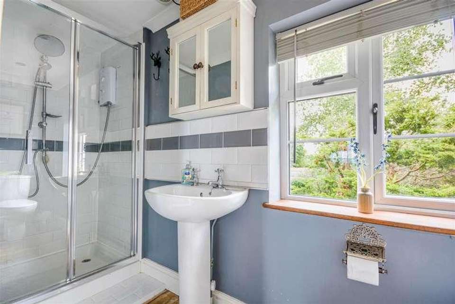3 bedroom property for sale
Bodiam, TN32property
bedrooms
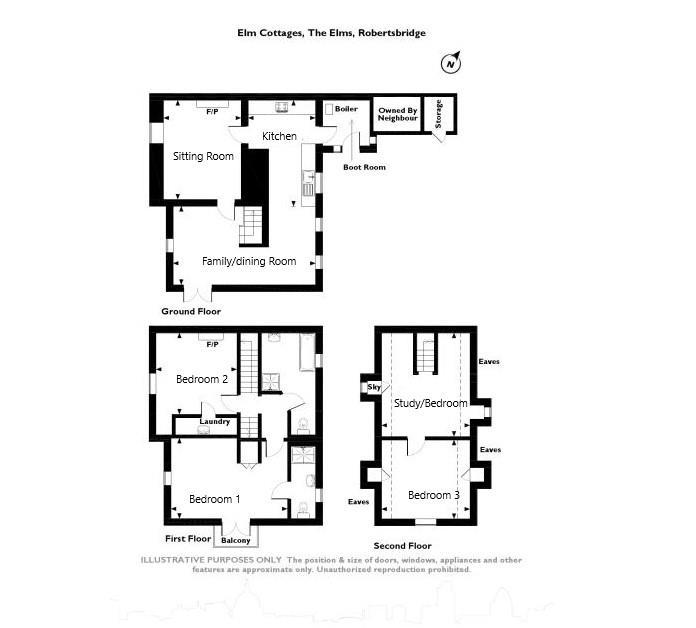
Property photos

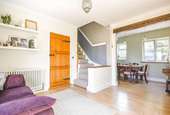
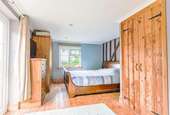
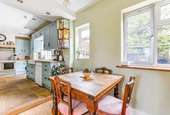
+25
Property description
Situated in a stunning rural location within an AONB is this delightful three/four bedroom semi detached property with versatile and spacious accommodation arranged over three floors.Properties in this desirable location are rare available and benefit from lovely rural views, neighbouring quiet woodland on a lane location yet conveniently located just a short drive to the neighbour villages, Kent and East Sussex railway, national trust castle, a mainline station and local state and private schools.The ground floor accommodation has a semi-open plan feel with all the rooms linked creating a sociable family space. With an initial informal family seating area that open into the dining area and intern through into the country cottage style kitchen and the cosy sitting room with a wood burning stove. All the rooms are enjoy a delightful outlook onto the wrap around garden. To the first floor there is an open landing with exposed beams, master bedroom with impressive rural views, balcony and en-suite shower room, a fully appointed family bathroom and a further double bedroom. The second floor is currently arrange as a usefully office flooded with light via Velux windows and a third bedroom. This floor could equal be arranged as a fourth occasional bedroom or as a teenage suite.Outside there is a gated driveway and a privately enclosed wrap around garden with the front predominately laid to lawn with raised beds and with the rear garden having a fabulous entertaining area, level lawn and a delightful outlook over the neighbour pond.An internal viewing is highly recommended to fully appreciate this charming property and its stunning rural setting.Property approached via double wooden gates leading onto the driveway or via a picket gate with pathway leading to steps up to front door.Family/Dining Room3.89m x 6.10m (12'9 x 20')Enjoying a triple aspect with double glazed windows to front and rear and to the side via the glazed panels, ceiling lighting, traditional style radiator, stairs to first floor, door to sitting room and opening directly with step up into the kitchen.Kitchen4.75m x 2.84m (15'7 x 9'4)Fitted with a matching range of pale blue wall and base mounted units with a wooden work surface, tiled surround, double ceramic sink with pull out mixer tap, space for range oven with cooker hood over, space for dishwasher and America style fridge/freezer, tiled floor, inset ceiling lighting, double glazed window to rear aspect, opening to dining area, door to sitting room and to wooden glazed door into rear porch/boot room.Rear Porch/Boot Room2.16m x 1.98m (7'1 x 6'6)With windows overlooking the rear garden, wooden door with garden access, base mounted oil fired boiler, quarry tiled floor and plenty of space for coats and boatsSitting Room4.27m x 3.23m (14' x 10'7)This charming room has a double glazed window to front aspect, exposed chimney breast with wood burning stove, ceiling lighting, exposed floorboards and wooden latch doors to both the kitchen and family room.First FloorLandingWith exposed beams and built-in shelving, ceiling lighting and stairs to second floor.Bedroom One4.95m x 3.43m (16'3 x 11'3)Enjoying stunning rural views via the double glazed windows and double doors with access onto the balcony, exposed floorboards, built-in wardrobe, traditional style radiator and ceiling lighting.En-suite Shower Room3.15m x 1.02m (10'4 x 3'4)Fitted with a low level w.c, pedestal wash hand basin with hot and cold taps, shower with electric shower, handheld attachment and fixed rainfall shower head, inset ceiling lighting, extractor, chrome heated towel rail and double glazed window to rear aspect.Bedroom Two3.48m x 3.53m (11'5 x 11'7)With double glazed window to front aspect with far reaching rural views, alcove shelving storage area, feature exposed chimney breast with decorative fireplace, ceiling lighting, radiator and LAUNDRY CUPBOARD, 8'4 x 2'4 with space for washing machine and tumble dryer, wash hand basin and fixed handing rails and lighting. ( We understand this was formally a en-suite cloakroom ).Bathroom4.37m x 2.26m to the max reducing to 1.07m (14'4 xThis well appointed suite comprised a low level w.c, wash hand basin with bespoke crafted storage beneath, large shower with concealed fitments and handheld and fixed rainfall shower head, free standing claw footed bath with mixer tap and shower attachment, airing cupboard housing immersion tank, ceiling lighting, two heated towel rails and double glazed obscured window to rear aspect.Second FloorWooden tread steps leading directly into:-Study/Occational Bedroom4.17m x 3.73m (13'8 x 12'3)Flooded with light via two Velux windows, open shelving, raised storage area, eaves storage cupboards, painted floorboards and radiator. Currently used as a home office but could be combined with bedroom three to make this floor a fantastic teenage suite or double as an occasional bedroom for guests.Bedroom Three3.43m x 4.11m (11'3 x 13'6)With window to side aspect, ceiling lighting, exposed floor boards and eaves storage cupboards.OutsideFront GardenThe front garden is enclosed with hedgerow and has pedestrian gated access and further access via the gated driveway. Predominately laid to lawn with raised beds and opens into the rear garden.Rear GardenThe private rear garden adjoins quiet woodland and has a large paved seating area adjacent to the rear of the property with outside tap, sink and power point, ideal for outdoor entertaining and has two timber shed/stores. This leads onto a level lawn and a decked seating area positioned to enjoy the views of the neighbouring pond.Agents NotesNone of the services or appliances mentioned in these sale particulars have been tested. It should also be noted that measurements quoted are given for guidance only and are approximate and should not be relied upon for any other purpose.Council Tax Band E
Interested in this property?
Council tax
First listed
Over a month agoBodiam, TN32
Marketed by
Rush Witt & Wilson 88 High Street,Battle,East Sussex,TN33 0AQCall agent on 01424 774 440
Placebuzz mortgage repayment calculator
Monthly repayment
The Est. Mortgage is for a 25 years repayment mortgage based on a 10% deposit and a 5.5% annual interest. It is only intended as a guide. Make sure you obtain accurate figures from your lender before committing to any mortgage. Your home may be repossessed if you do not keep up repayments on a mortgage.
Bodiam, TN32 - Streetview
DISCLAIMER: Property descriptions and related information displayed on this page are marketing materials provided by Rush Witt & Wilson. Placebuzz does not warrant or accept any responsibility for the accuracy or completeness of the property descriptions or related information provided here and they do not constitute property particulars. Please contact Rush Witt & Wilson for full details and further information.





