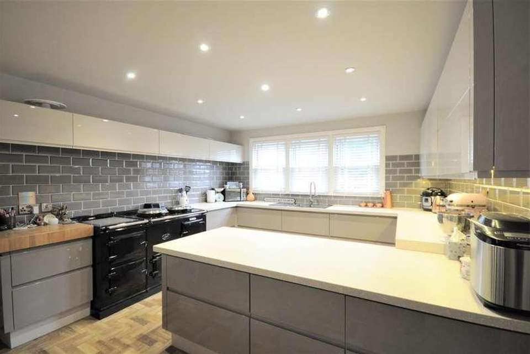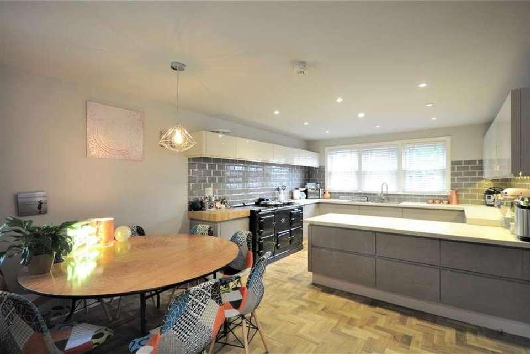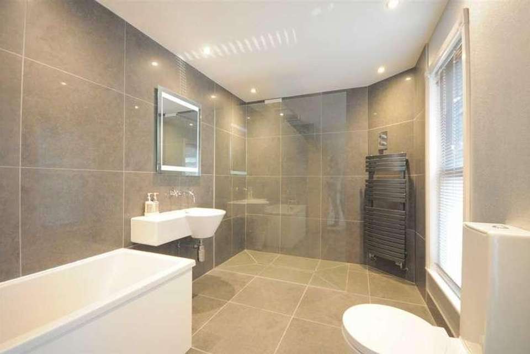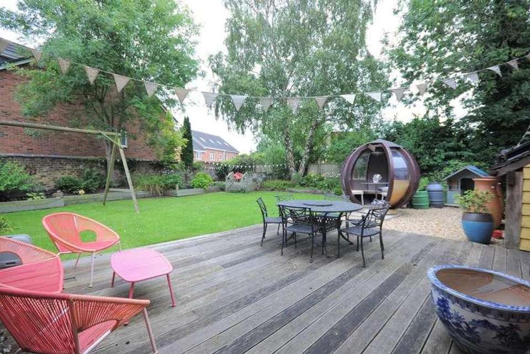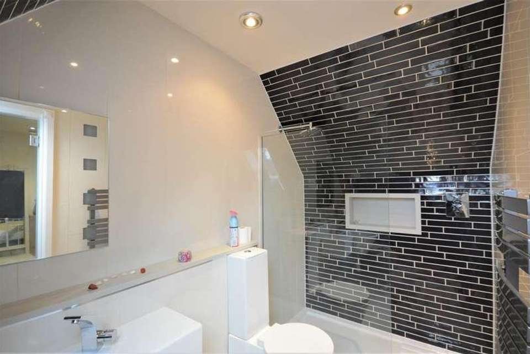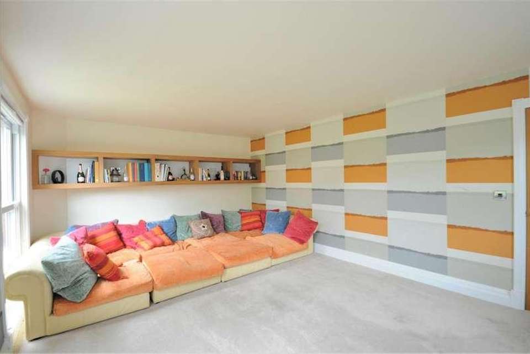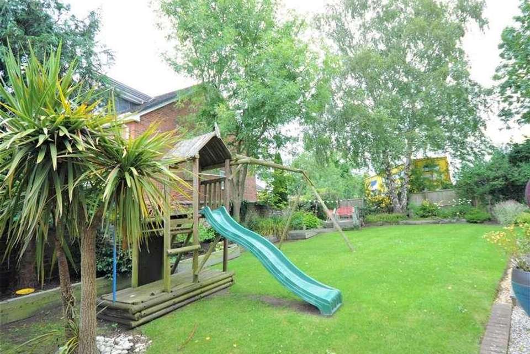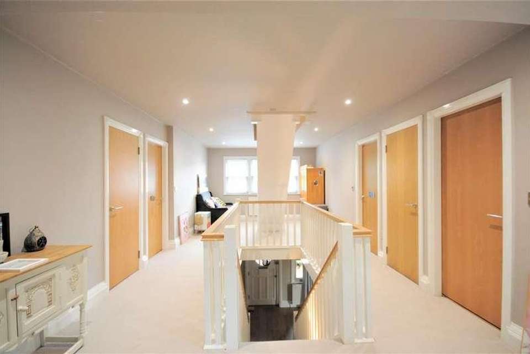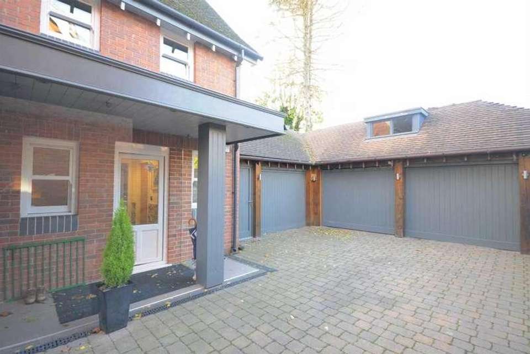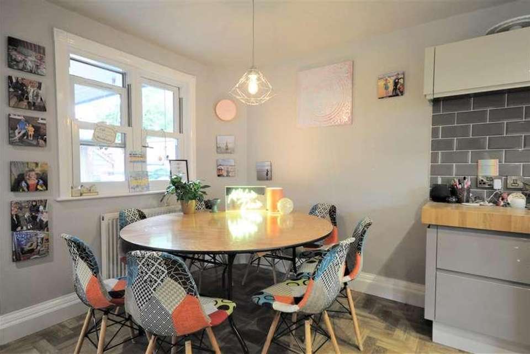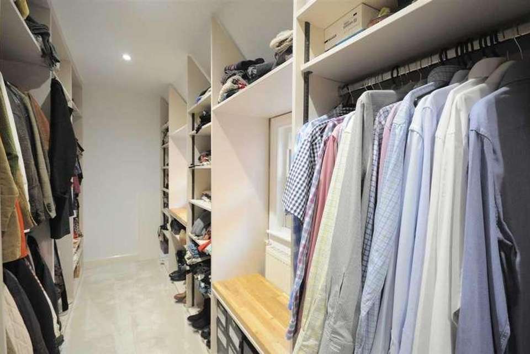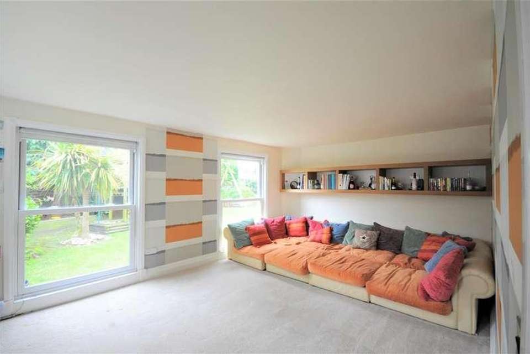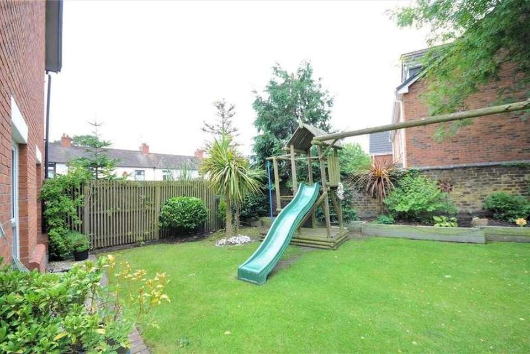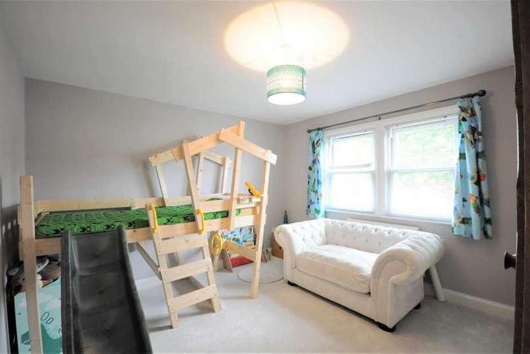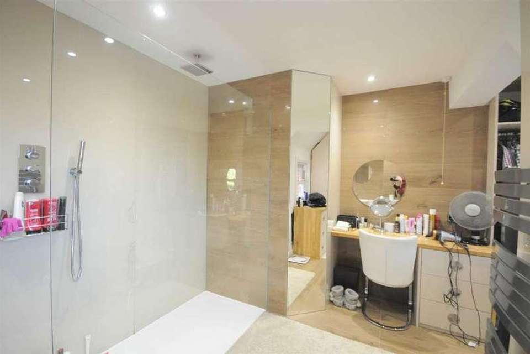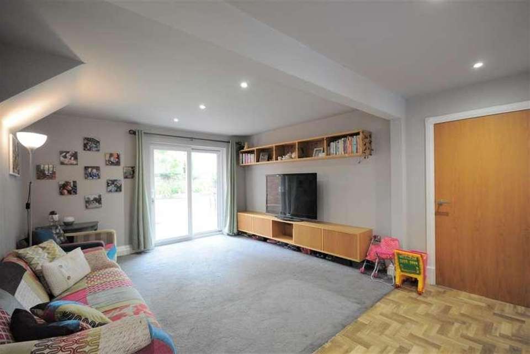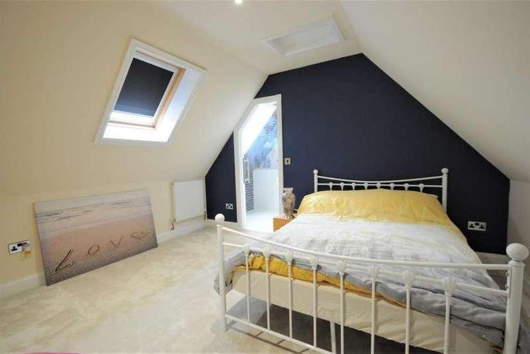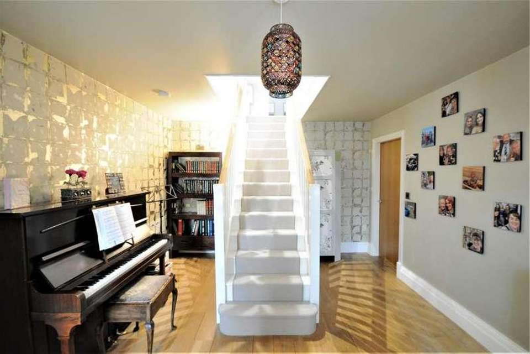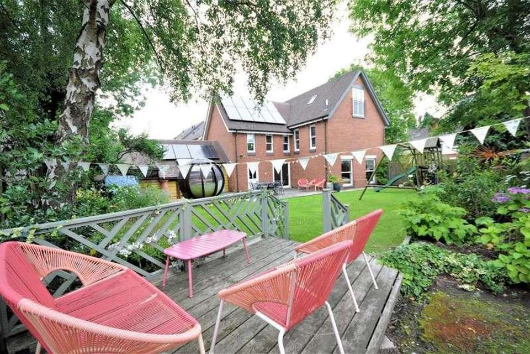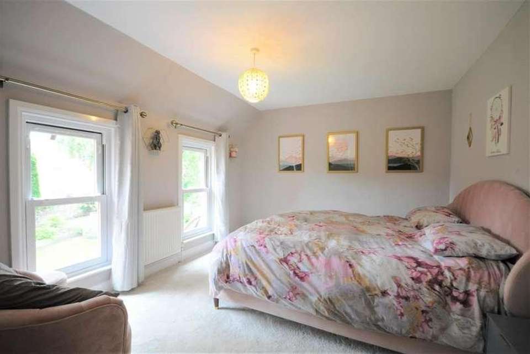5 bedroom detached house for sale
Stone, ST15detached house
bedrooms
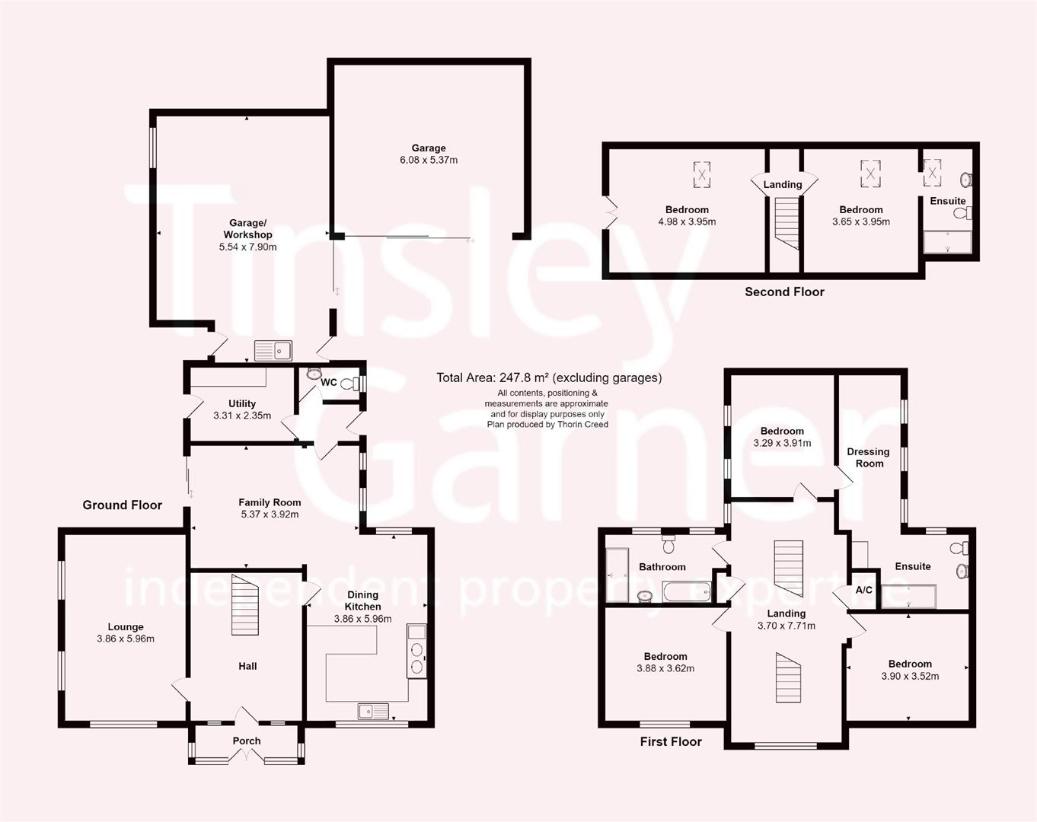
Property photos

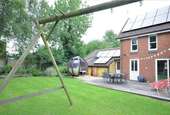
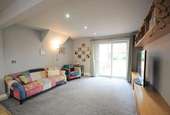
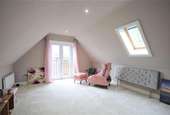
+24
Property description
Back on the market due to a broken chain. An opportunity to buy one of the best family homes in Stone. This property is built and finished to a high specification with flexible and spacious accommodation comprising: entrance porch, reception hallway, lounge, family room, dining kitchen with four oven Aga, separate utility, guest cloakroom, five double bedrooms, two with en-suite shower rooms, dressing room to the master, and a family bathroom. The house occupies a pleasant garden plot with a sunny westerly aspect, offers ample garaging with workshop and off road parking for several cars. All of this situated just a few minutes walk into Stone town centre, close to local schools, a short drive to some very pretty countryside, and with easy access to commuter routes. This is a superb property in a very popular location - Viewing highly recommended.Entrance PorchA modern timber framed porch. With two coach lights, double doors, side windows and a further traditional part stained glass front door opening to the reception hallwayReception HallwayAn impressive hallway offering a grand centre position staircase with painted spindles, newel posts and oak bannisters. Two Upvc double glazed sash windows to the front elevation, solid oak flooring and two radiators. Access to the lounge and dining kitchen.LoungeA spacious and light reception room offering Upvc double glazed sash windows to the front and side aspects, radiator, carpet and media connection.Dining KitchenA custom design kitchen fitted with contrasting gloss finish cream and grey wall and floor units. Corian work surfaces, brick tile splash-backs, inset 1 bowl sink and drainer with swan neck shower head mixer tap, recessed ceiling lights, Upvc double glazed sash windows to front and rear aspects, radiator and oak finish Amtico flooring. Appliances comprising; four oven gas Aga, integral fridge, dishwasher and waste bin storage areas.Family RoomOpen plan to the dining kitchen with Upvc double glazed sash windows to the side elevation and sliding door opening to the decked patio and garden. With recessed ceiling lights, radiator, TV connection and carpet. Doorway to the rear hallway.Rear HallA Upvc part double glazed door opens to the rear driveway, with doors to the guest cloakroom and utility, recessed ceiling light, part tiled walls and oak finish Amtico flooring.Guest CloakroomFitted with a white suite comprising; low level push button WC and wall mounted wash hand basin with tiled splash-back and chrome mixer tap. Recessed ceiling light, Upvc double glazed sash window to the side elevation, radiator and oak finish Amtico flooring.UtilityMatched to the kitchen with gloss finish grey wall and floor units, corian work surface, recessed ceiling lights, Upvc part obscure double glazed door opening to the garden and oak finish Amtico flooring. Wall mounted Remeha condensing gas central heating boiler, plumbing for a washing machine and space for additional appliances.First FloorStairs & LandingWith carpet throughout, galleried landing, Upvc double glazed sash windows to the side and front of the property, recessed ceiling lighting, two radiators, utilities cupboard, centre position stairs to the second floor, airing cupboard housing the hot water cylinder with towel storage space..Master BedroomOffering two Upvc double glazed sash windows overlooking the garden, radiator, carpet, TV connection, door opening to the dressing area and en-suite shower room.Dressing AreaFitted out with a range of hanging rails and storage, recessed ceiling lights, carpet and three Upvc double glazed sash windows to the side elevation.En-suite Shower RoomA bespoke en-suite with white suite comprising; oversize walk-in shower with mains fed thermostatic shower system, low level push button WC and wall mounted wash hand basin with chrome mixer tap. Recessed ceiling lights, fitted dressing table, towel radiator, tiled floor, glass and tiled walls.Bedroom TwoWith two Upvc double glazed sash windows to the front of the property, fitted wardrobes, radiator and carpetBedroom ThreeWith two Upvc double glazed sash windows to the front of the property, fitted wardrobes, radiator and carpetFamily BathroomFitted with a white suite comprising; standard bath and panel with chrome mixer tap, wall mounted wash hand basin with chrome mixer tap, low level push button WC and walk-in oversize shower with mains fed thermostatic rain head shower system. Two Upvc obscure double glazed sash windows, recessed ceiling lighting, towel storage, radiator, fully tiled walls and floor.Second FloorStairs & Landing.A centre position stairwell with traditional white painted spindles, newel posts and bannisters, carpet throughout.Bedroom FourWith vaulted ceiling, recessed lights and skylight window, radiator, carpet, doorway opening to the en-suite shower room.En-Suite Shower RoomFitted with a white suite comprising; walk-in shower with mains fed thermostatic shower system, low level push button WC and wall mounted wash hand basin with chrome mixer tap. Vaulted ceiling with recessed lights, skylight window, towel radiator, tiled walls and floor.Bedroom FiveA fifth double bedroom offering Upvc double glazed French doors opening to a Juliet balcony overlooking the garden, vaulted ceiling with skylight window and recessed lights, storage, carpet and radiator.OutsideThe property is approached via a block paved driveway before electric double doors opening to a large courtyard with garaging and workshop. Note that there is additional off road parking to the front of the property on the left hand side.GardenThe family sized garden offers timber decked patio areas, a large lawn, play area, Dome, stocked timber sleeper flower beds, mature trees, shrubs, boundary wall and timber fence panelling.General InformationFor sale by private treaty, subject to contract.Vacant possession on completion.Council Tax Band FServicesMains gas, water, electricity & drainage. Gas central heating.Solar panels.ViewingsStrictly by appointment via the agent.
Council tax
First listed
Over a month agoStone, ST15
Placebuzz mortgage repayment calculator
Monthly repayment
The Est. Mortgage is for a 25 years repayment mortgage based on a 10% deposit and a 5.5% annual interest. It is only intended as a guide. Make sure you obtain accurate figures from your lender before committing to any mortgage. Your home may be repossessed if you do not keep up repayments on a mortgage.
Stone, ST15 - Streetview
DISCLAIMER: Property descriptions and related information displayed on this page are marketing materials provided by Tinsley-Garner Independent Estate Agents. Placebuzz does not warrant or accept any responsibility for the accuracy or completeness of the property descriptions or related information provided here and they do not constitute property particulars. Please contact Tinsley-Garner Independent Estate Agents for full details and further information.





