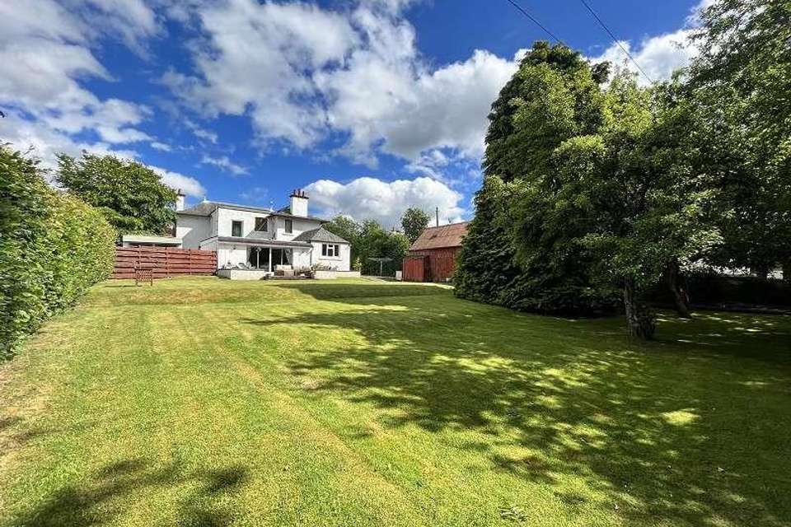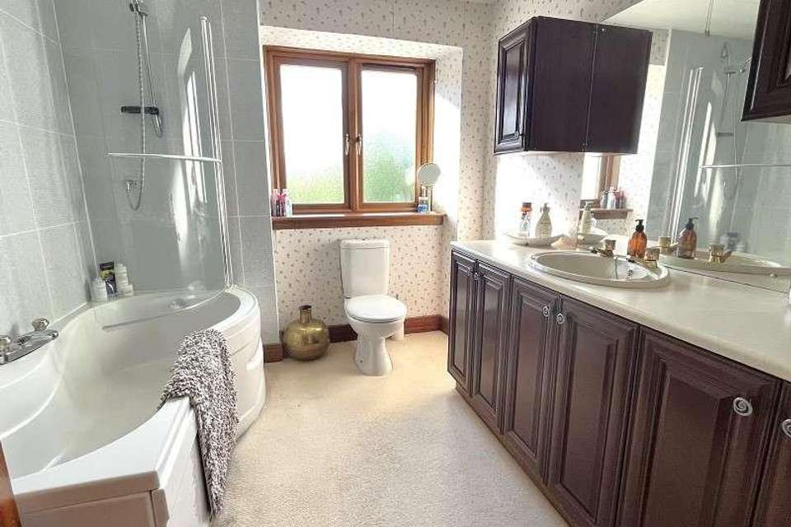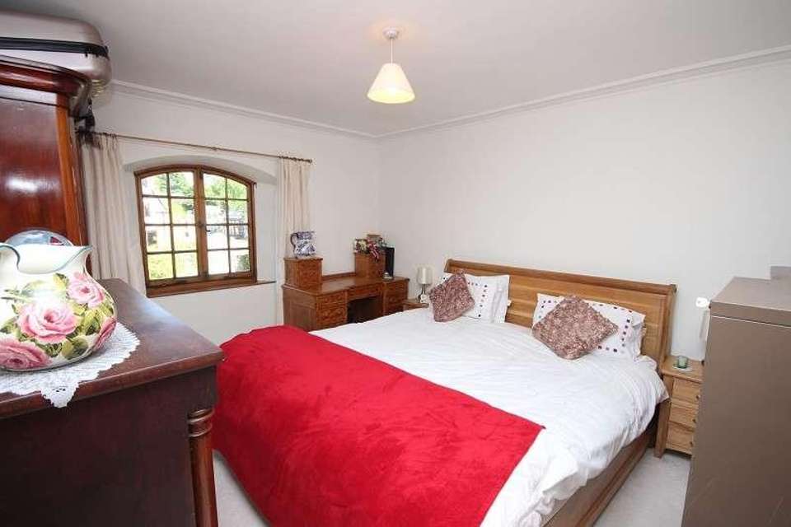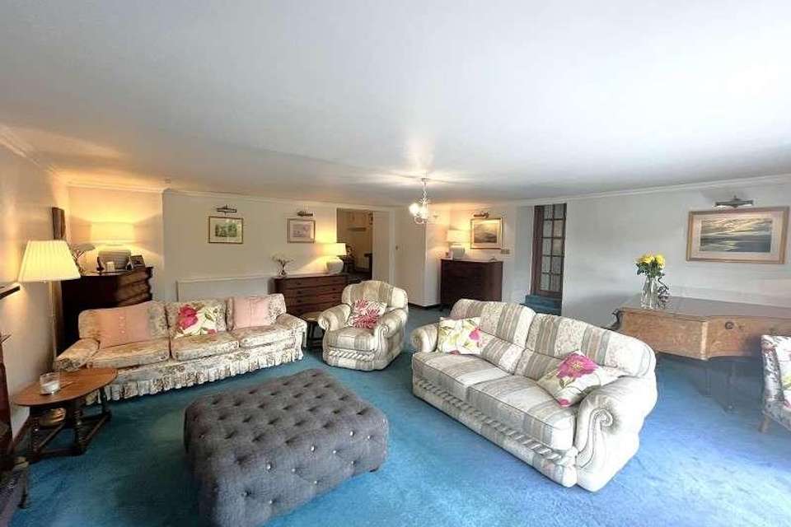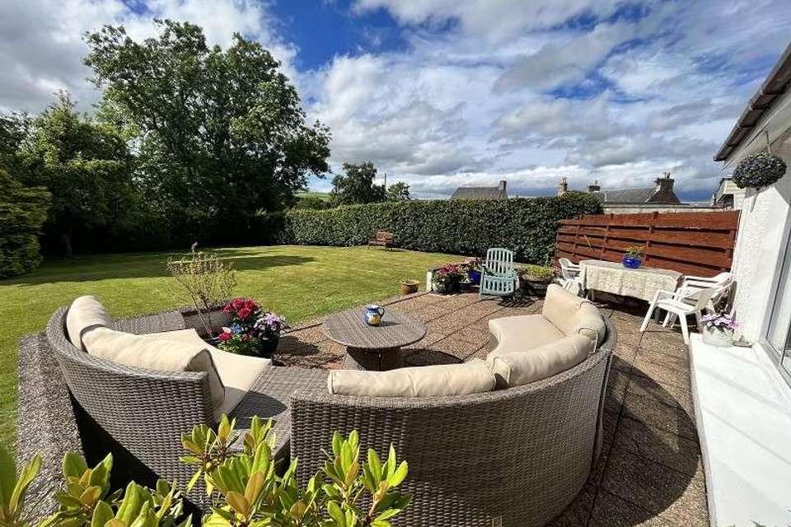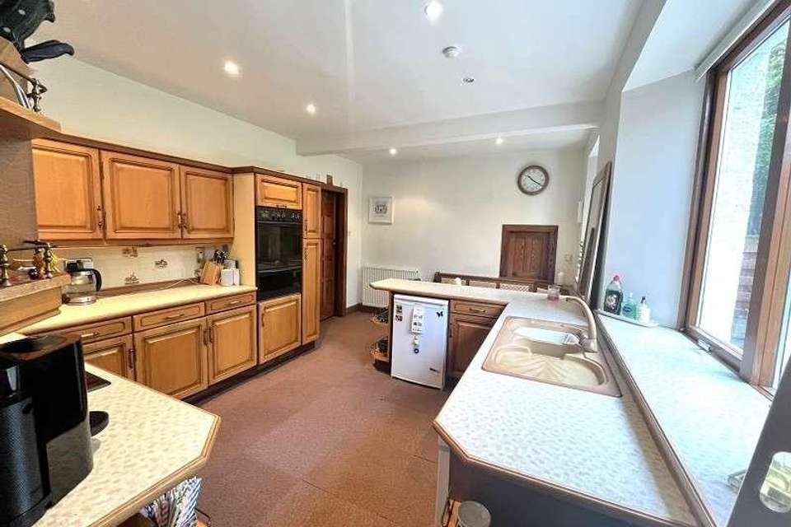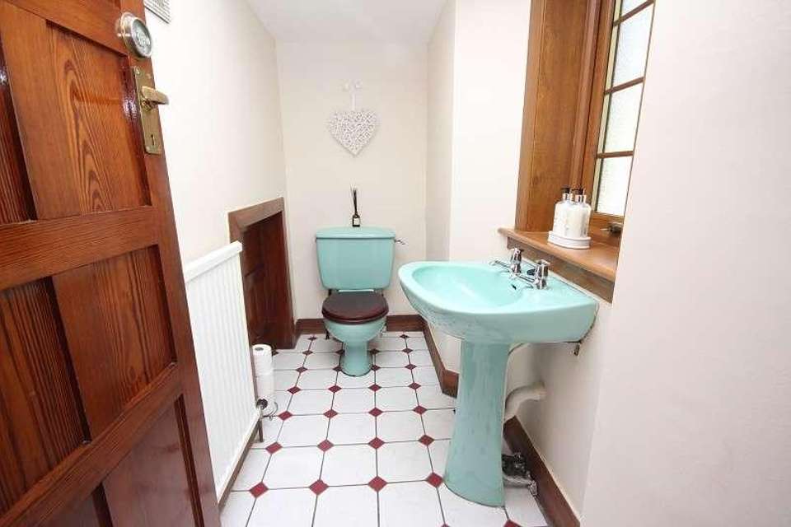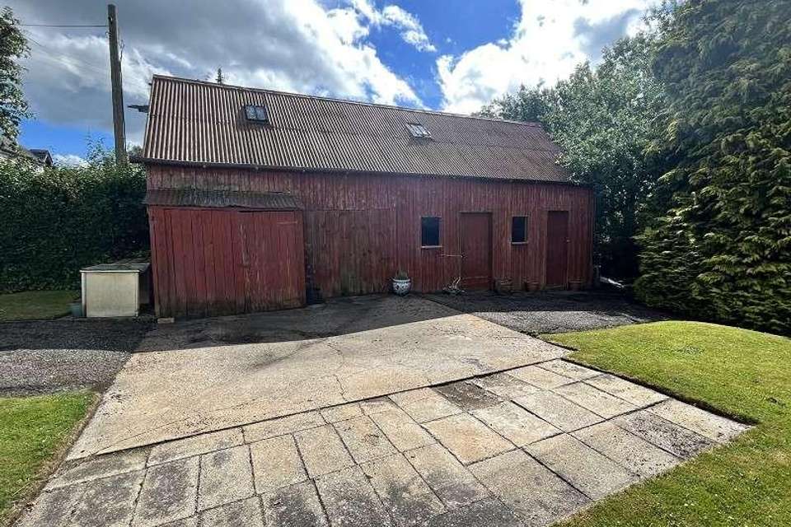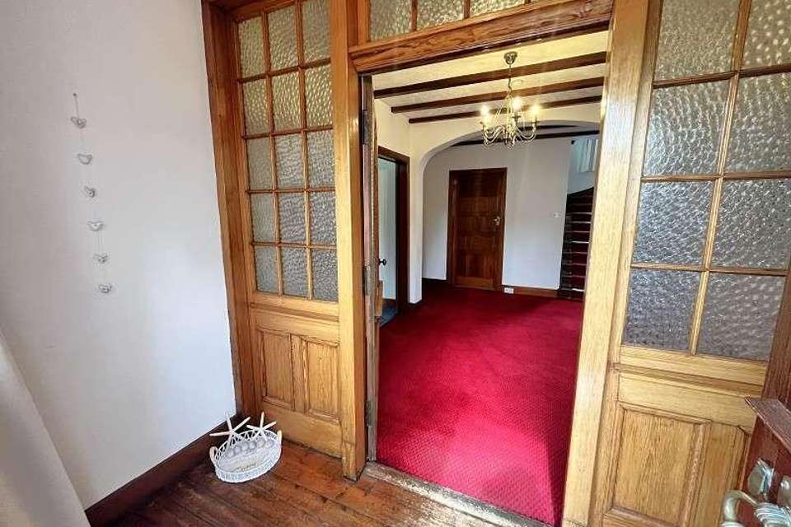4 bedroom detached house for sale
Dingwall, IV7detached house
bedrooms
Property photos
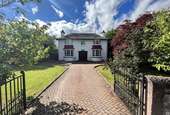



+20
Property description
Unmissable opportunity to purchase a substantial Edwardian villa located within the village of Conon Bridge. Sitting on a prime 0.75 acre plot, this charming home dates back to 1904 and offers views across to Ben Wyvis. Designed by W L Carruthers in his Arts and crafts period this impressive home has a beautiful traditional feel which is sympathetic to the Victorian character. The property is B listed to the front elevation, however has been extended several times to the rear to provide generous living accommodation, ideal for a large family or business opportunity. There are two reception rooms with feature bay windows and open fire places. The sitting room has a cosy feel and the formal dining room can easily accommodate a large dining table and 12 chairs. Situated to the rear of the property is the extensive formal lounge with patio doors which open to the private garden. The kitchen/diner has excellent worktop space and storage, with an integrated electric hob, double oven and extractor. The fridge and dishwasher are also included in the sale. There is space for a small dining table and 4 chairs. A large utility room and a useful WC complete the accommodation on the ground floor. Upstairs offers 4 generous double bedrooms, two of which have bay windows and one which offers views over Ben Wyvis. There are shower facilities in two of the bedrooms, as well as the family bathroom, which has a shower over the bath. There is oil central heating, mixed glazing and good storage throughout. The grounds of this unique property are impressive. The front gardens are laid to lawn with a drive leading up to the property. The garden to the rear is a fully enclosed and backs onto the a field behind, allowing privacy. Mostly laid to lawn with mature trees and a patio area for al fresco dining, the garden catches the sun all day long and into the evening. There is a large timber outbuilding, which is divided into three separate areas providing ideal storage space. This could also be converted into a holiday let, subject to the appropriate planning permissions. Overall, this charming property would be ideal for the discerning buyer looking for an extensive family home in a village setting that they can put their own stamp on. Location: Conon Bridge is within easy commuting distance of the town of Dingwall approximately 3 miles away and 14 miles from the city of Inverness. Local amenities include a general store, pharmacy, caf?, vet's, restaurant, hotel and hairdressers. There are excellent public transport links to and from the surrounding towns and villages. Primary School age children attend the local school and secondary pupils attend Dingwall Academy. A larger selection of shops and amenities can be found in Dingwall including a 24 hour supermarket, bank, leisure and sporting facilities. Inverness the Highland capital is nearby offering amenities and recreational activities associated with city living. There are excellent transport links by road, rail and air to various destinations. Services: Mains electricity, water and drainage. Oil tank. Satellite, telephone and broadband. Extras: All fitted floor coverings, fixtures and fittings, including all light fittings. Curtains, curtain poles and window blinds. Integrated electric hob, extractor and double oven. Fridge and dishwasher. Timber outbuilding. Council Tax: Band G Tenure: Freehold Entry: By mutual agreement. Viewing: To arrange a viewing of this property please contact Emma on 07850 407884 or 01463 233218. Lounge (21' 1" x 23' 0" or 6.42m x 7.02m) Dining Room (12' 8" x 17' 6" or 3.86m x 5.34m) Family Room/Study (12' 10" x 17' 6" or 3.92m x 5.34m) Kitchen / Diner (16' 0" x 10' 11" or 4.87m x 3.34m) Utility Room (8' 6" x 14' 3" or 2.60m x 4.34m) Wc (4' 5" x 8' 1" or 1.34m x 2.47m) Bedroom 1 (17' 2" x 11' 11" or 5.24m x 3.62m) Bedroom 2 (11' 7" x 13' 5" or 3.54m x 4.10m) Bedroom 3 (10' 8" x 17' 2" or 3.24m x 5.24m) Bedroom 3 En Suite (3' 3" x 4' 7" or 0.99m x 1.40m) Bedroom 4 (11' 0" x 12' 7" or 3.35m x 3.84m) Bedroom 4 En Suite (2' 6" x 2' 6" or 0.76m x 0.76m) Bathroom (7' 11" x 8' 1" or 2.42m x 2.46m) Council Tax Band : G
Interested in this property?
Council tax
First listed
Over a month agoDingwall, IV7
Marketed by
Tailormade Moves The Greenhouse,Beechwood Business Park,Inverness,IV2 3BLCall agent on 01463 233218
Placebuzz mortgage repayment calculator
Monthly repayment
The Est. Mortgage is for a 25 years repayment mortgage based on a 10% deposit and a 5.5% annual interest. It is only intended as a guide. Make sure you obtain accurate figures from your lender before committing to any mortgage. Your home may be repossessed if you do not keep up repayments on a mortgage.
Dingwall, IV7 - Streetview
DISCLAIMER: Property descriptions and related information displayed on this page are marketing materials provided by Tailormade Moves. Placebuzz does not warrant or accept any responsibility for the accuracy or completeness of the property descriptions or related information provided here and they do not constitute property particulars. Please contact Tailormade Moves for full details and further information.






