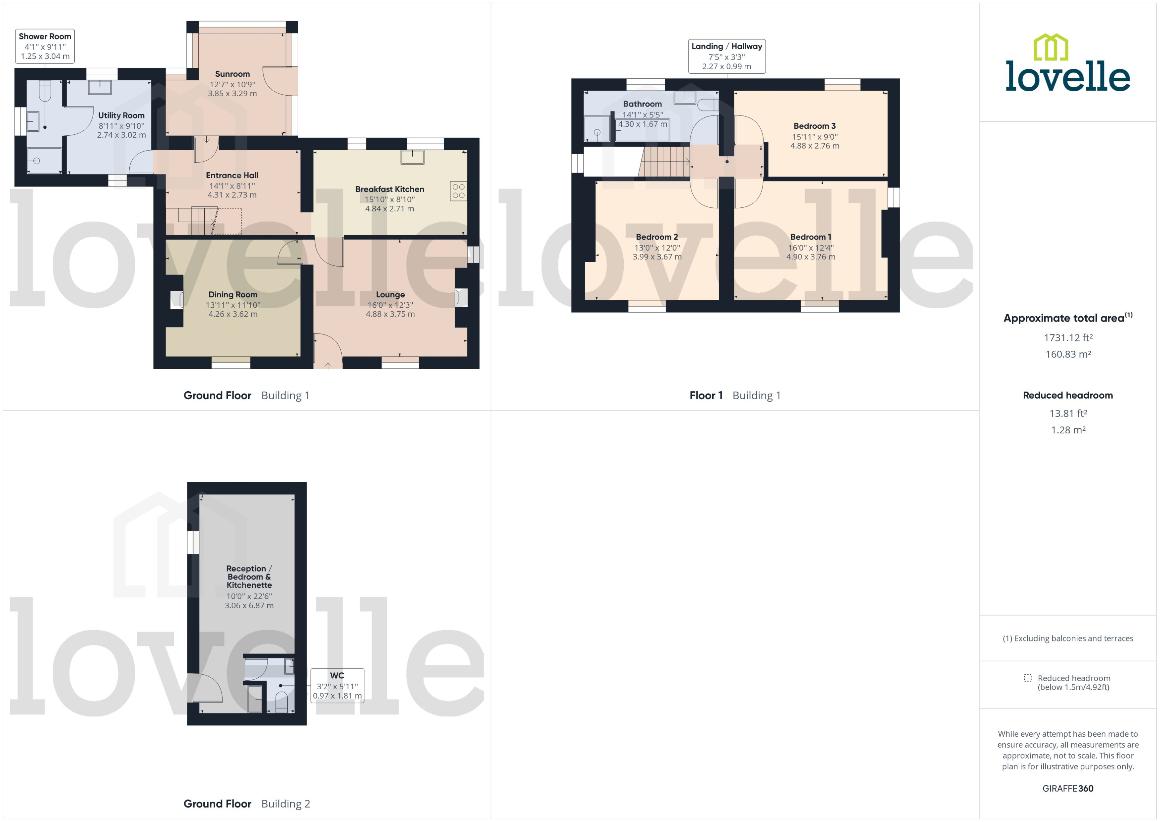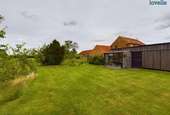3 bedroom detached house for sale
Market Rasen, DN21detached house
bedrooms

Property photos




+26
Property description
Planning Permission - there is full planning permission to convert the granary, 2 stables and hay store into a 3 bedroom barn conversion. Planning application number 146334 (floorplans available on request)Council tax band: C, Tenure: Freehold, EPC rating: D Rooms Situation - Snitterby Carr is a village and civil parish in the West Lindsey district of Lincolnshire, England. It is situated 14 miles north from the city and county town of Lincoln, 8 miles south from Brigg and approximately 12 miles West from Market Rasen. Sun Room - brick built base, double glazed windows to all aspect, double glazed entrance door and tiled flooring Entrance Hall - timber entrance door, radiator, tiled flooring and stairs to first floor accommodation Breakfast Kitchen - a range of fitted wall and base units, breakfast bar, 2 electric ovens, stainless steel sink unit, 4 ring hob, integrated under counter fridge, integrated dishwasher, tiled splash backs, tiled flooring, radiator and 2 double glazed windows to rear aspect Dining Room - double glazed window to front aspect, radiator and feature fire place with inset log burner Lounge - double glazed entrance door, double glazed windows to front and side aspect, feature fire place with inset log burner and coretec flooring. Utility Room - a range of fitted wall and base units, stainless steel sink unit, space and plumbing for washing machine, space for under counter fridge, tiled splash backs, radiator, laminate flooring, double glazed windows to front and rear aspect and roof void access Shower Room - 3 piece suite comprising low level WC, vanity hand wash basin, shower cubicle, tiled splash backs, fitted storage, heated towel rail, double glazed window to side aspect and Coretec flooring Landing - double glazed widnow to side aspect and roof void access Bedroom 1 - double glazed windows to front and side aspect, radiator and feature fire place Bedroom 2 - double glazed windows to front aspect, radiator and feature fire place Bedroom 3 - double glazed windows to rear aspect and radiator Bathroom - 4 piece suite comprising low level WC, vanity hand wash basin, panelled bath, electric shower cubicle, tiled splash backs, Coretec flooring, radiator and 2 double glazed windows to rear aspect Gardens - Garden extends to a large lawned area including an orchard, nuttery, vegetable plots and ponds, with a large paddock surrounding the garden and outbuildings. Part of which is currently used tas a chicken / geese run. There is a further separate 3.3 acre paddock beyond this. Wallis' Annex - currently utilised as an office, this outbuilding comprises reception room / bedroom, with kitchenette and WC. Range of Outbuildings - benefitting from a large range of outbuildings including, 2 stables, hay store, granary (2 floors), stable & cart shed, potting shed and store Room. To the rear of these is the more agricultural side having a large gated driveway, 2 double garages, cart sheds and large storage areas Land - the property sits in approximately 6 acres of land. Divided in sections, the house and gardens and home paddock are approximately 3 acres, with a separate 3 acre paddock ideal for horses, or even a buisness opportunity Agents Notes - These particulars are for guidance only. Lovelle Estate Agency, their clients and any joint agents give notice that:- They have no authority to give or make representation/warranties regarding the property, or comment on the SERVICES, TENURE and RIGHT OF WAY of any property. These particulars do not form part of any contract and must not be relied upon as statements or representation of fact. All measurements/areas are approximate. The particulars including photographs and plans are for guidance only and are not necessarily comprehensive.
Interested in this property?
Council tax
First listed
Over a month agoMarket Rasen, DN21
Marketed by
Lovelle Estate Agency 13 Queen Street,Market Rasen,Lincolnshire,LN8 3EHCall agent on 01673 844069
Placebuzz mortgage repayment calculator
Monthly repayment
The Est. Mortgage is for a 25 years repayment mortgage based on a 10% deposit and a 5.5% annual interest. It is only intended as a guide. Make sure you obtain accurate figures from your lender before committing to any mortgage. Your home may be repossessed if you do not keep up repayments on a mortgage.
Market Rasen, DN21 - Streetview
DISCLAIMER: Property descriptions and related information displayed on this page are marketing materials provided by Lovelle Estate Agency. Placebuzz does not warrant or accept any responsibility for the accuracy or completeness of the property descriptions or related information provided here and they do not constitute property particulars. Please contact Lovelle Estate Agency for full details and further information.






























